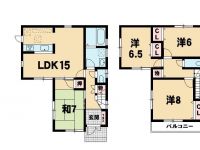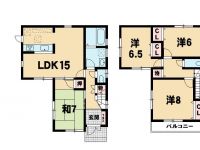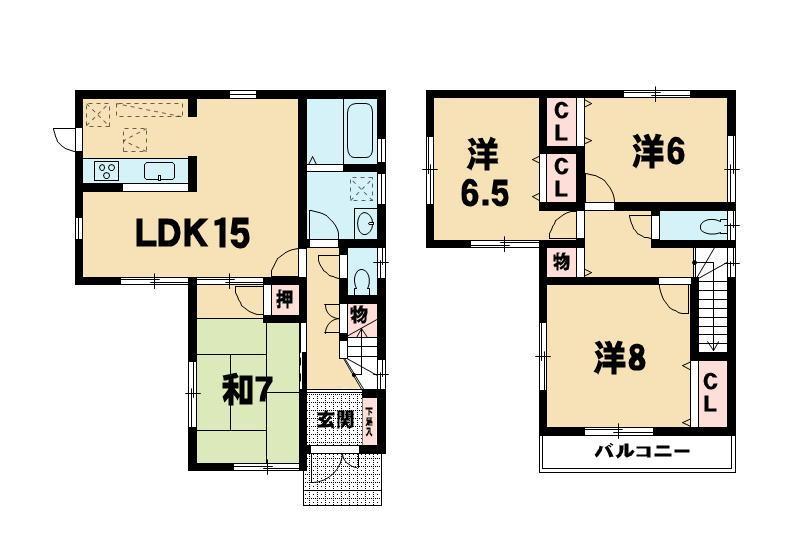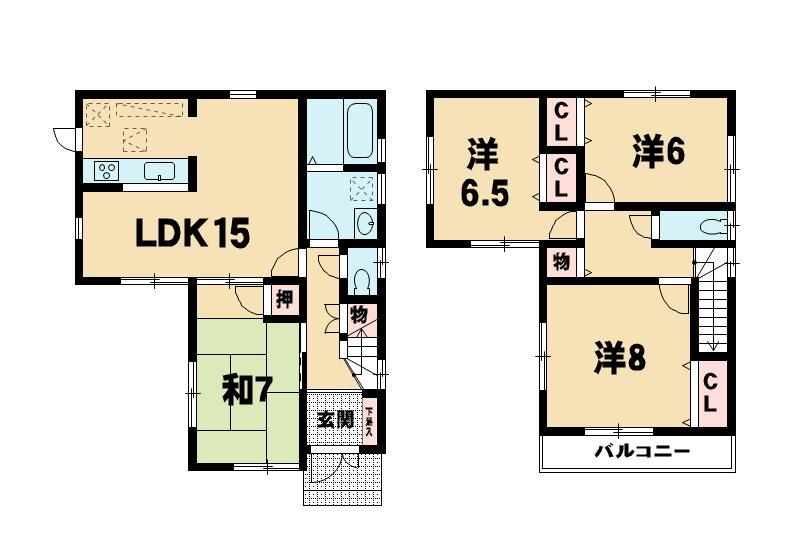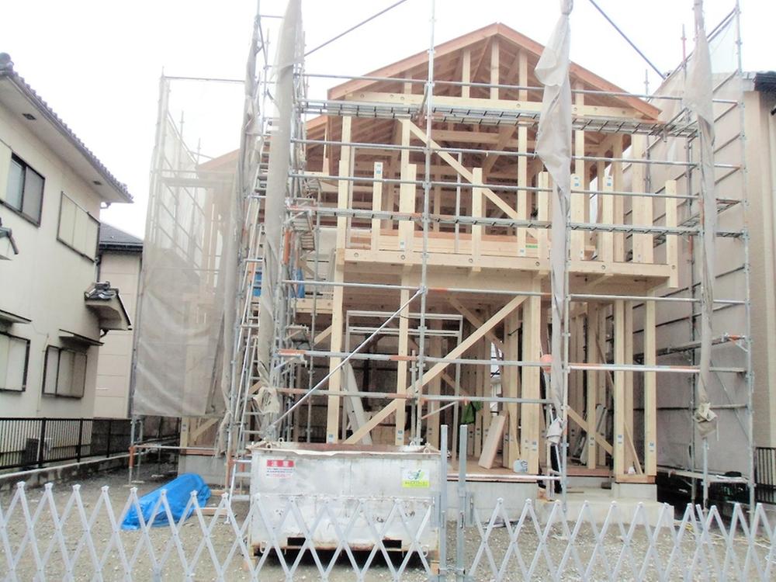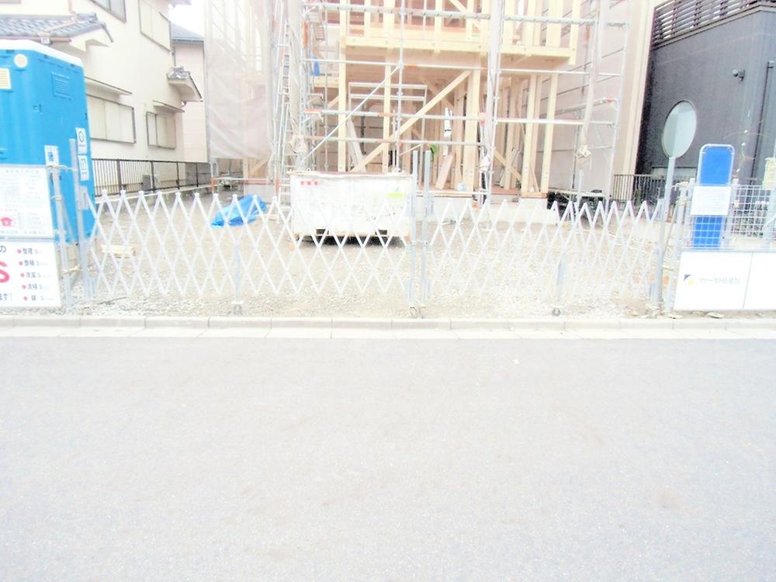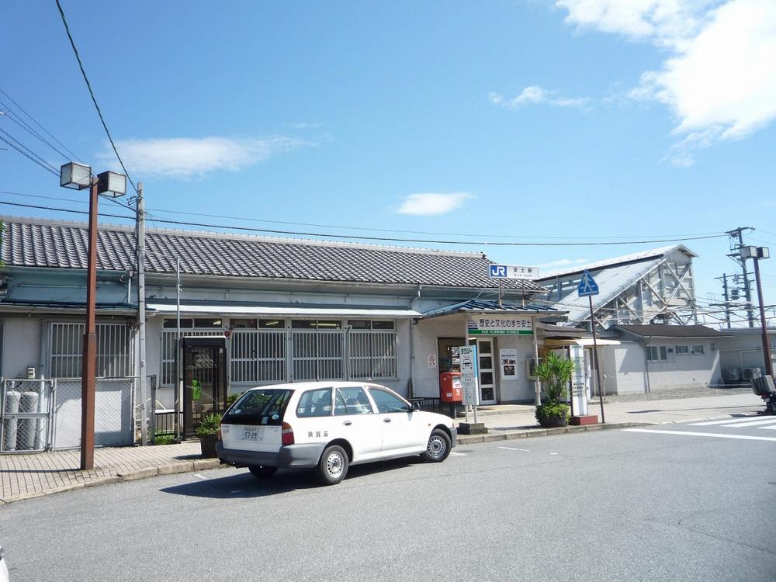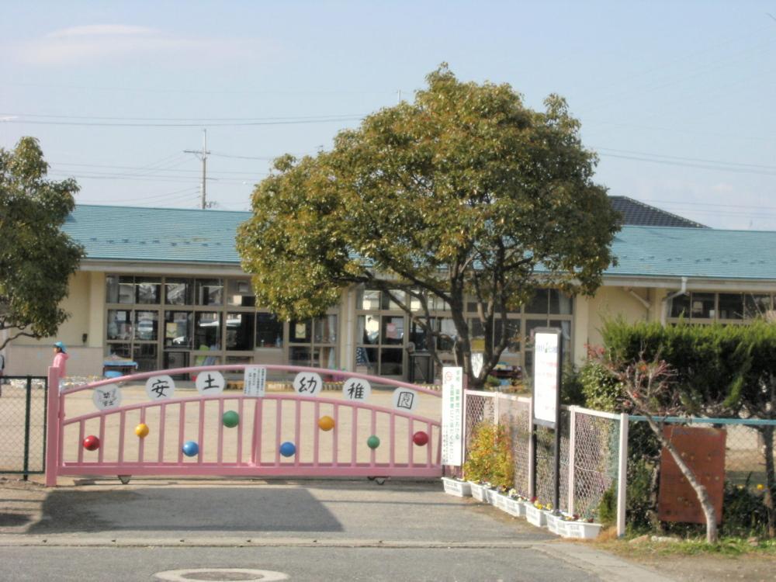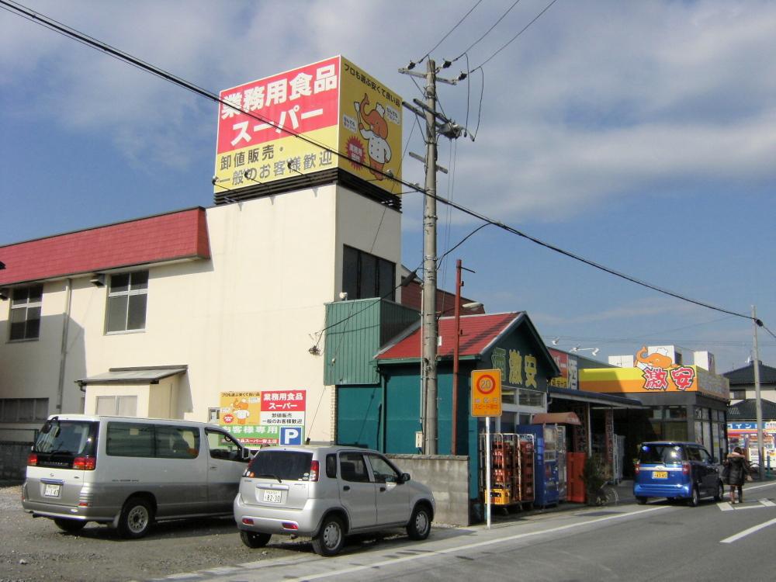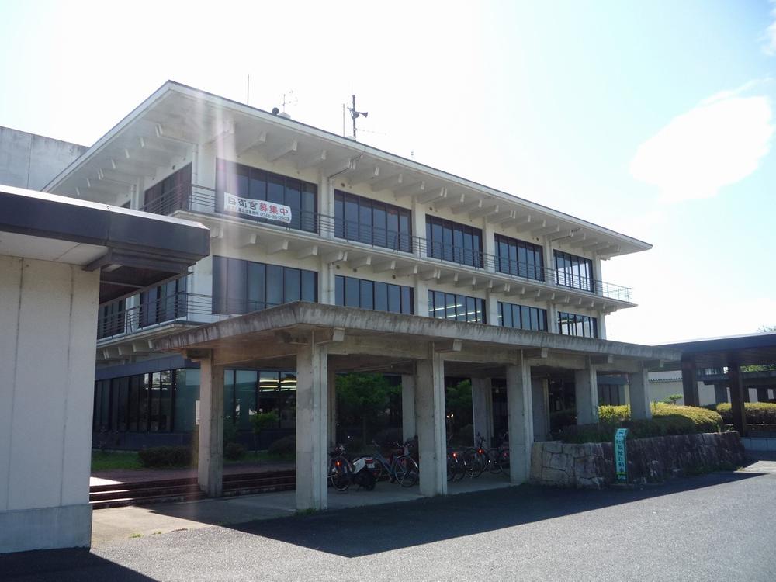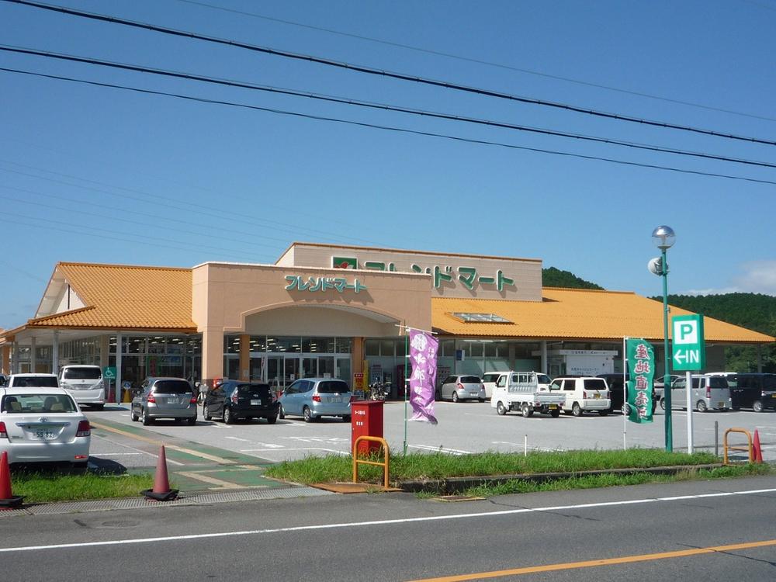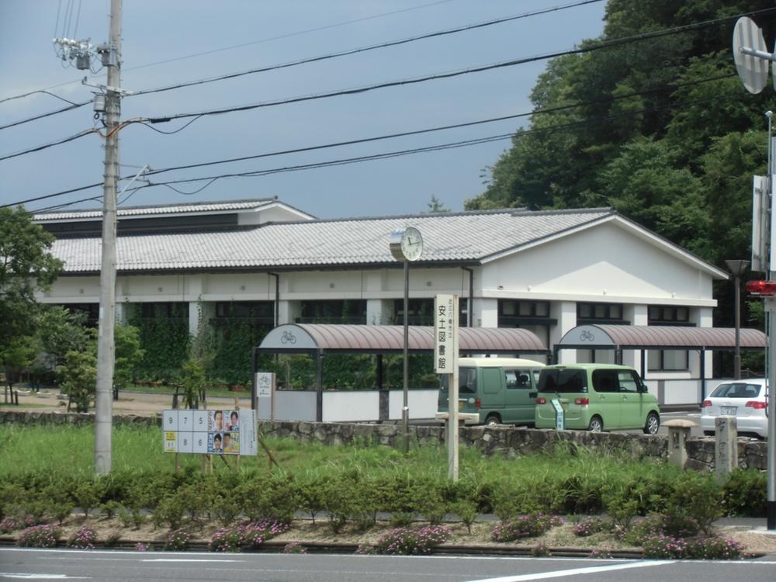|
|
Shiga Prefecture Omihachiman
滋賀県近江八幡市
|
|
JR Tokaido Line "Azuchi" walk 10 minutes
JR東海道本線「安土」歩10分
|
|
☆ There is storage in the southeast orientation day is good ○ in each room at the location of JR Azuchi Station 10-minute walk, There is also a toilet on the second floor! Happy to be the front road of 6m, so the car out in the ○ development subdivision in!
☆JR安土駅徒歩10分の立地で南東向きで日当たり良好です○各居室に収納があり、2階にもトイレがあります!○開発分譲地内で前面道路も6mなので車の出し入れもラクラク!
|
|
■ Parking 2 units in inclusive Exterior construction (parallel) is possible! ■ This is useful because there is EV outdoor electrical outlet! ■ Since the color monitor with intercom is safe because the visitor who is seen! ■ Bathroom is spacious 1 square meters of bathroom with heating dryer!
■外構工事込みで駐車2台(並列)可能です!■EV屋外コンセントがあるので便利です!■カラーモニター付インターフォンなので来客者が見られるので安心です!■浴室暖房乾燥機付の広々1坪の浴室です!
|
Features pickup 特徴ピックアップ | | Parking two Allowed / LDK15 tatami mats or more / Or more before road 6m / Toilet 2 places / Southeast direction / Development subdivision in 駐車2台可 /LDK15畳以上 /前道6m以上 /トイレ2ヶ所 /東南向き /開発分譲地内 |
Price 価格 | | 23.8 million yen 2380万円 |
Floor plan 間取り | | 4LDK 4LDK |
Units sold 販売戸数 | | 1 units 1戸 |
Land area 土地面積 | | 165.24 sq m (registration) 165.24m2(登記) |
Building area 建物面積 | | 98.01 sq m 98.01m2 |
Driveway burden-road 私道負担・道路 | | Nothing, Southeast 6m width 無、南東6m幅 |
Completion date 完成時期(築年月) | | February 2014 2014年2月 |
Address 住所 | | Shiga Prefecture Omihachiman Azuchi Shimotoyoura 滋賀県近江八幡市安土町下豊浦 |
Traffic 交通 | | JR Tokaido Line "Azuchi" walk 10 minutes JR東海道本線「安土」歩10分
|
Contact お問い合せ先 | | Ayaha Real Estate Co., Ltd. Omihachiman office TEL: 0800-603-1723 [Toll free] mobile phone ・ Also available from PHS
Caller ID is not notified
Please contact the "saw SUUMO (Sumo)"
If it does not lead, If the real estate company アヤハ不動産(株)近江八幡営業所TEL:0800-603-1723【通話料無料】携帯電話・PHSからもご利用いただけます
発信者番号は通知されません
「SUUMO(スーモ)を見た」と問い合わせください
つながらない方、不動産会社の方は
|
Building coverage, floor area ratio 建ぺい率・容積率 | | Fifty percent ・ 80% 50%・80% |
Time residents 入居時期 | | February 2014 schedule 2014年2月予定 |
Land of the right form 土地の権利形態 | | Ownership 所有権 |
Structure and method of construction 構造・工法 | | Wooden 2-story 木造2階建 |
Use district 用途地域 | | One low-rise 1種低層 |
Overview and notices その他概要・特記事項 | | Facilities: Public Water Supply, This sewage, Centralized LPG, Building confirmation number: No. Trust 13-3591, Parking: car space 設備:公営水道、本下水、集中LPG、建築確認番号:第トラスト13-3591号、駐車場:カースペース |
Company profile 会社概要 | | <Mediation> Minister of Land, Infrastructure and Transport (9) No. 003088 No. Ayaha Real Estate Co., Ltd. Omihachiman office Yubinbango523-0891 Shiga Prefecture Omihachiman Takakai-cho, 531 <仲介>国土交通大臣(9)第003088号アヤハ不動産(株)近江八幡営業所〒523-0891 滋賀県近江八幡市鷹飼町531 |
