New Homes » Kansai » Shiga Prefecture » Otsu
 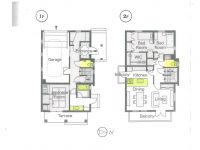
| | Otsu, Shiga Prefecture 滋賀県大津市 |
| JR Kosei Line "Omimaiko" walk 8 minutes JR湖西線「近江舞子」歩8分 |
| ● model house published in! Every Sat. ・ Day 12 o'clock ~ Seventeen. ● view from the second floor ・ ・ it's the best. ● 8-minute walk from JR Omimaiko Station. Good location of JR Omimaiko 35 minutes to Kyoto Station from Station. ●モデルハウス公開中!毎週土・日12時 ~ 17時。●2階からの眺望・・最高です。●JR近江舞子駅まで徒歩8分。JR近江舞子駅から京都駅まで35分の好立地。 |
| ● commuting to Osaka and Kyoto ・ Commute ・ ・ ・ It is enough possible. ●大阪&京都への通勤・通学・・・充分可能です。 |
Features pickup 特徴ピックアップ | | lake ・ See the pond / See the mountain / It is close to ski resorts / It is close to golf course / It is close to the city / Summer resort / Around traffic fewer / Or more before road 6m / Starting station / Shaping land / Leafy residential area / Mu front building / Maintained sidewalk / Flat terrain / Development subdivision in 湖・池が見える /山が見える /スキー場が近い /ゴルフ場が近い /市街地が近い /避暑地 /周辺交通量少なめ /前道6m以上 /始発駅 /整形地 /緑豊かな住宅地 /前面棟無 /整備された歩道 /平坦地 /開発分譲地内 | Event information イベント情報 | | Model house (please make a reservation beforehand) schedule / Every Saturday, Sunday and public holidays time / 12:00 ~ 17:00 モデルハウス(事前に必ず予約してください)日程/毎週土日祝時間/12:00 ~ 17:00 | Price 価格 | | 3 million yen 300万円 | Building coverage, floor area ratio 建ぺい率・容積率 | | 60% ・ 200% 60%・200% | Sales compartment 販売区画数 | | 1 compartment 1区画 | Total number of compartments 総区画数 | | 11 compartment 11区画 | Land area 土地面積 | | 155.33 sq m (46.98 tsubo) (Registration) 155.33m2(46.98坪)(登記) | Driveway burden-road 私道負担・道路 | | Nothing, West 6m width 無、西6m幅 | Land situation 土地状況 | | Vacant lot 更地 | Address 住所 | | Otsu, Shiga Prefecture Minamikomatsu 滋賀県大津市南小松 | Traffic 交通 | | JR Kosei Line "Omimaiko" walk 8 minutes JR湖西線「近江舞子」歩8分
| Related links 関連リンク | | [Related Sites of this company] 【この会社の関連サイト】 | Contact お問い合せ先 | | Housing Plaza Keihan TEL: 0800-603-3489 [Toll free] mobile phone ・ Also available from PHS
Caller ID is not notified
Please contact the "saw SUUMO (Sumo)"
If it does not lead, If the real estate company ハウジングプラザ京阪TEL:0800-603-3489【通話料無料】携帯電話・PHSからもご利用いただけます
発信者番号は通知されません
「SUUMO(スーモ)を見た」と問い合わせください
つながらない方、不動産会社の方は
| Land of the right form 土地の権利形態 | | Ownership 所有権 | Building condition 建築条件 | | With 付 | Time delivery 引き渡し時期 | | Consultation 相談 | Land category 地目 | | Residential land 宅地 | Use district 用途地域 | | One dwelling 1種住居 | Other limitations その他制限事項 | | Height district 高度地区 | Overview and notices その他概要・特記事項 | | Facilities: Public Water Supply, This sewage 設備:公営水道、本下水 | Company profile 会社概要 | | <Seller> governor of Osaka (3) The 048,976 No. housing Plaza Keihan Yubinbango573-1124 Hirakata, Osaka Yabuhigashi cho 18-26 Keihan Bill 301 <売主>大阪府知事(3)第048976号ハウジングプラザ京阪〒573-1124 大阪府枚方市養父東町18-26 京阪ビル301 |
Compartment figure区画図 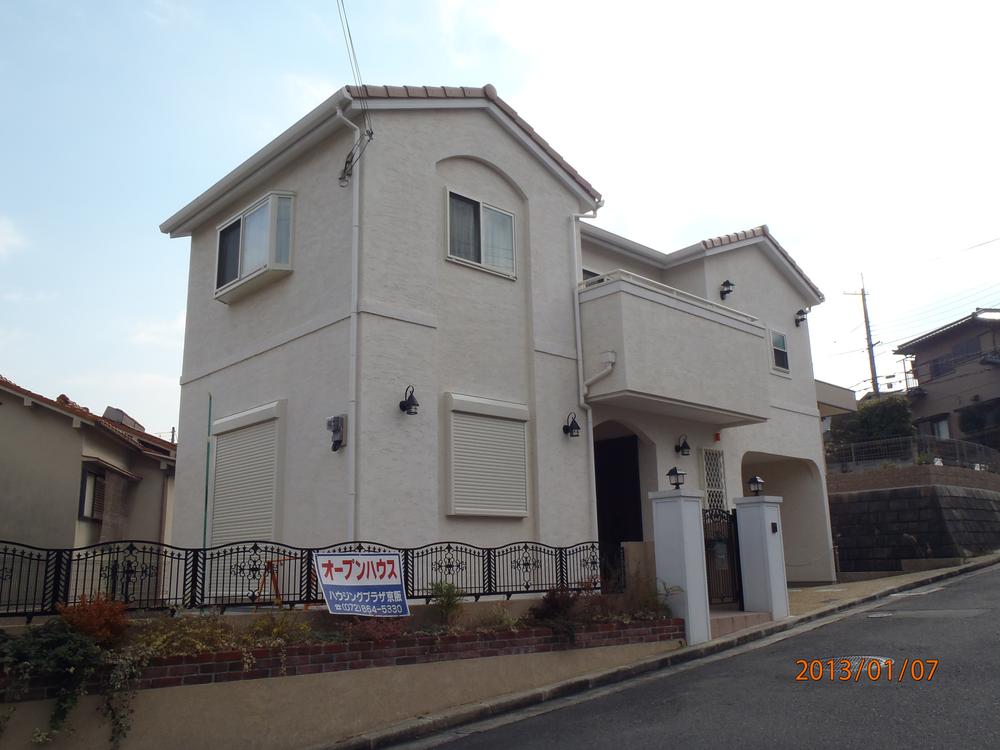 Land price 3 million yen, Land area 155.33 sq m building plan example ( Issue land) Building price 16 million yen, Building area 100 sq m
土地価格300万円、土地面積155.33m2 建物プラン例( 号地)建物価格1600万円、建物面積100m2
Other localその他現地 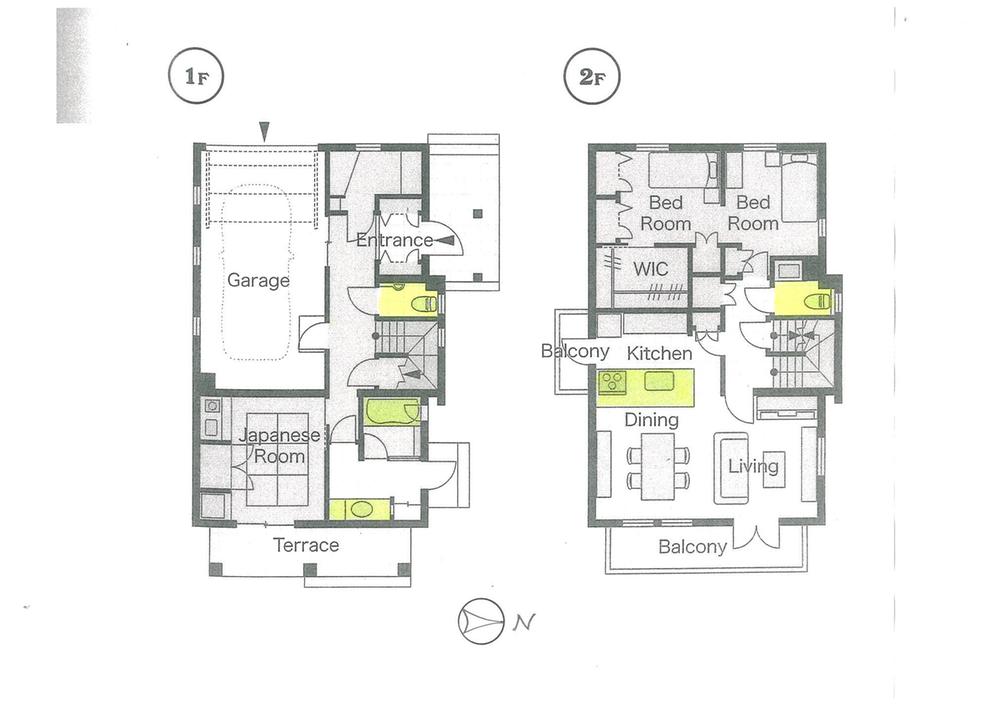 Floor plan
間取り図
Building plan example (introspection photo)建物プラン例(内観写真) 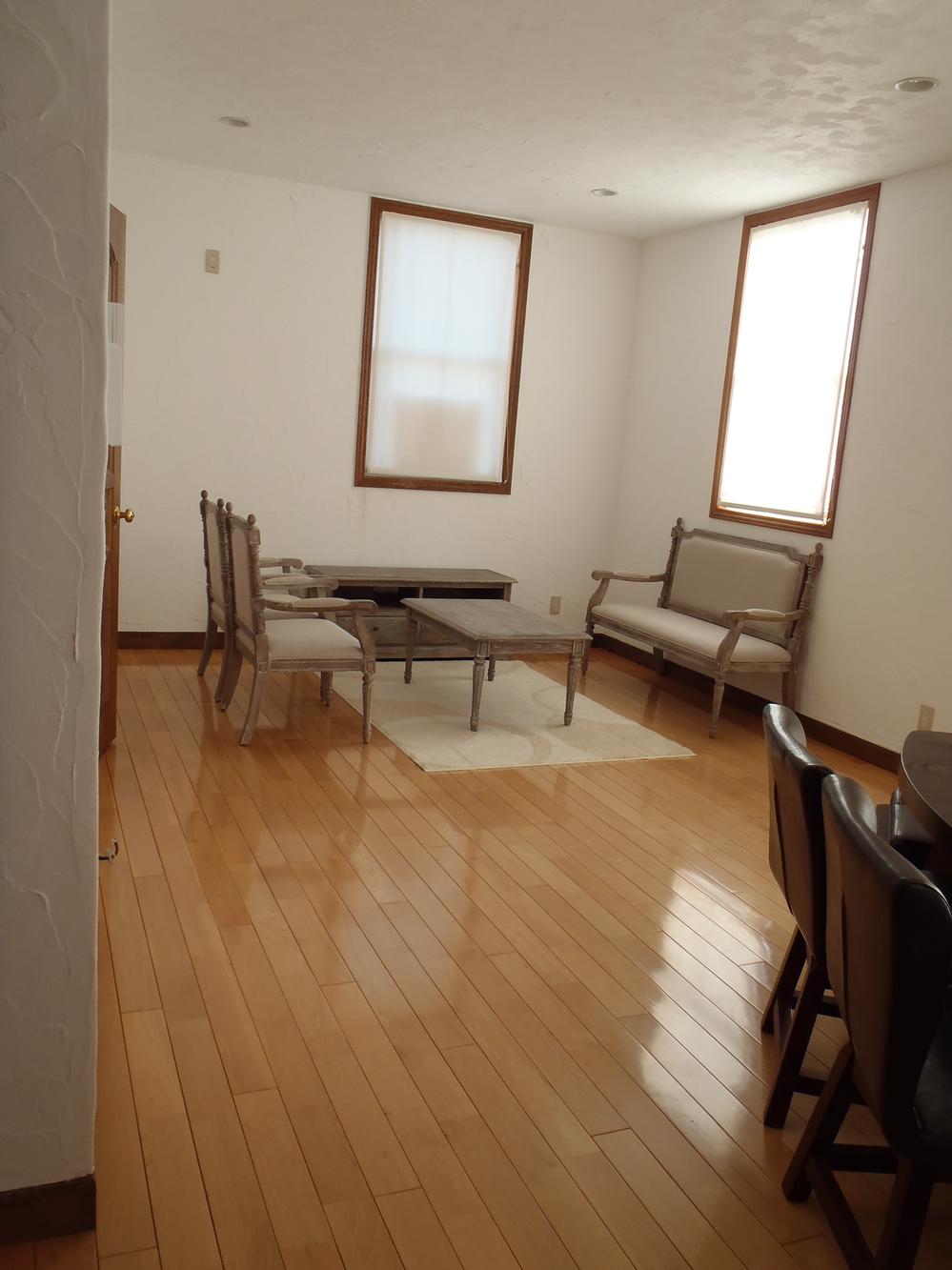 Living same specifications
リビング同仕様
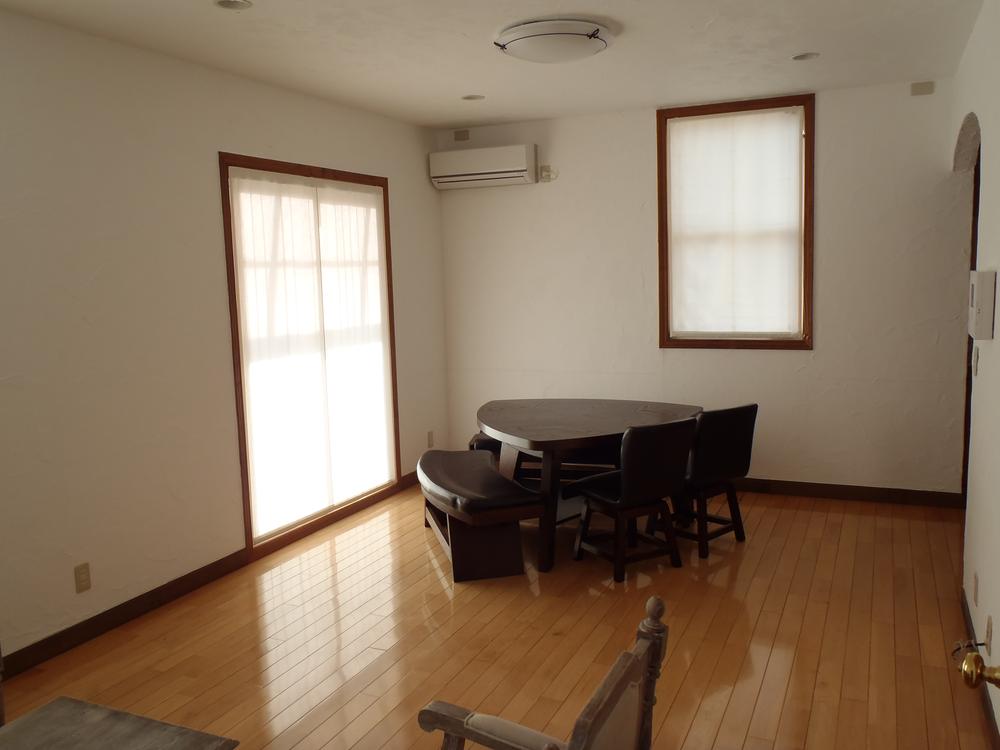 Building plan example ( Issue areas) dining same specifications
建物プラン例( 号地)ダイニング同仕様
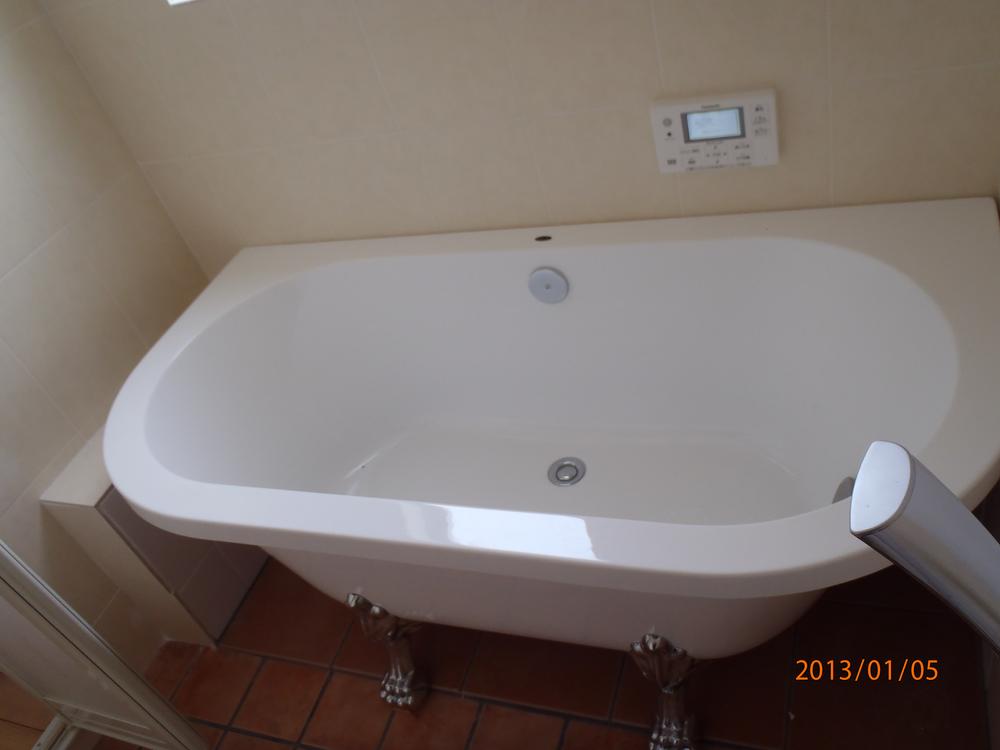 Nekoashi bathtub same specifications
猫足バスタブ同仕様
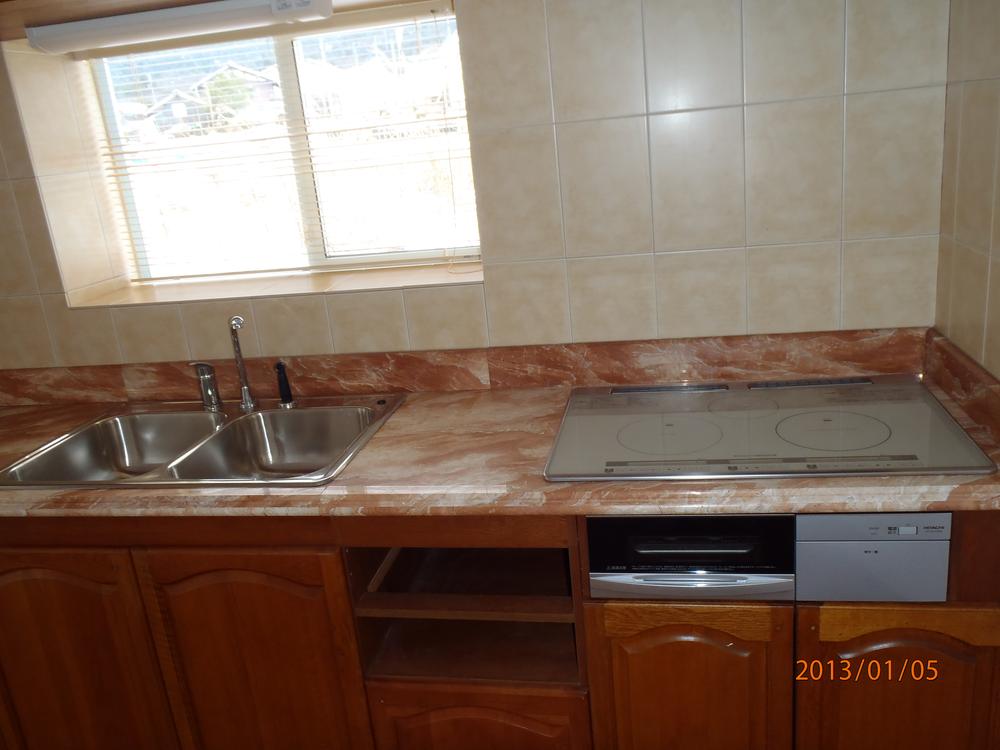 Building plan example ( Issue land) Building Price Ten thousand yen, Building area sq m
建物プラン例( 号地)建物価格 万円、建物面積 m2
Station駅 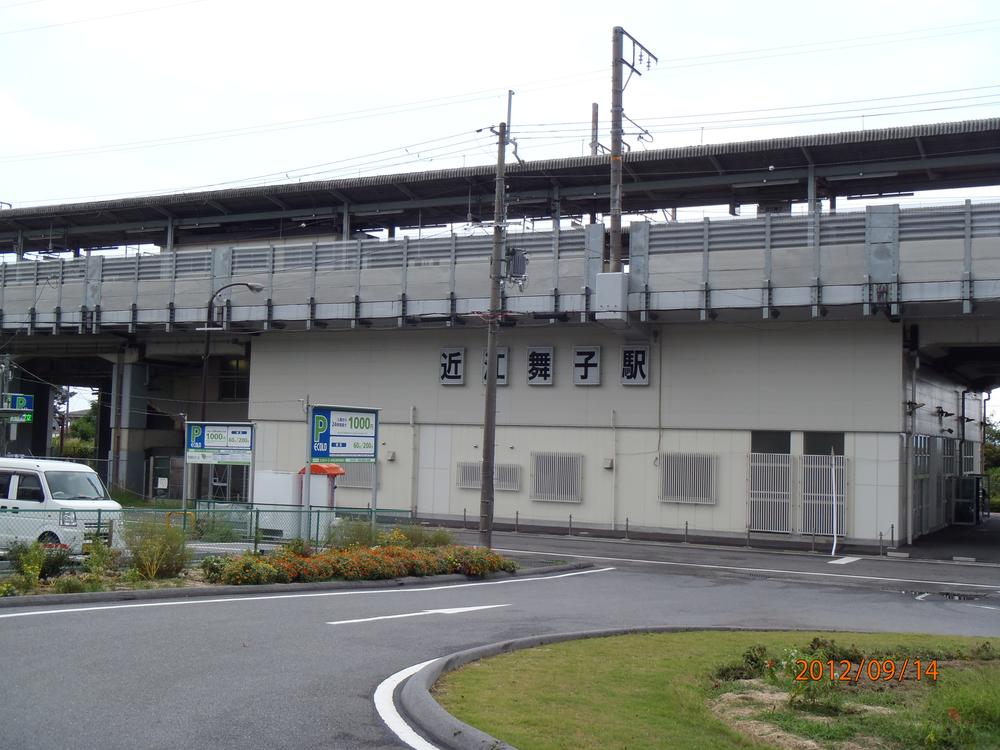 640m until JR Omimaiko Station
JR近江舞子駅まで640m
Primary school小学校 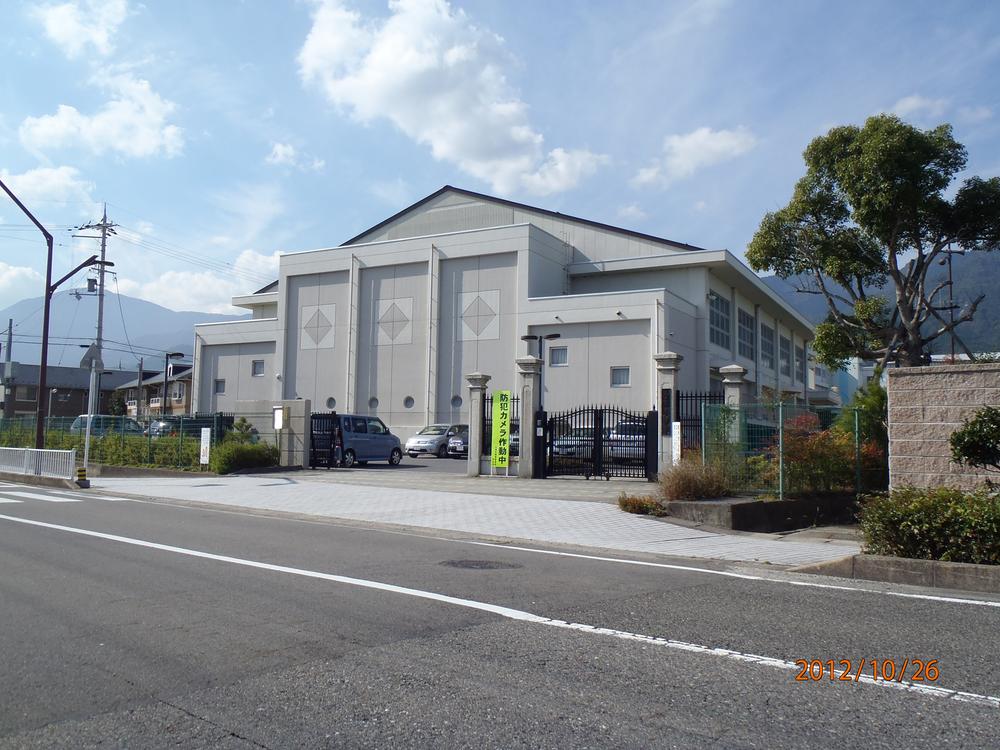 720m up to municipal Komatsu Elementary School
市立小松小学校まで720m
Convenience storeコンビニ 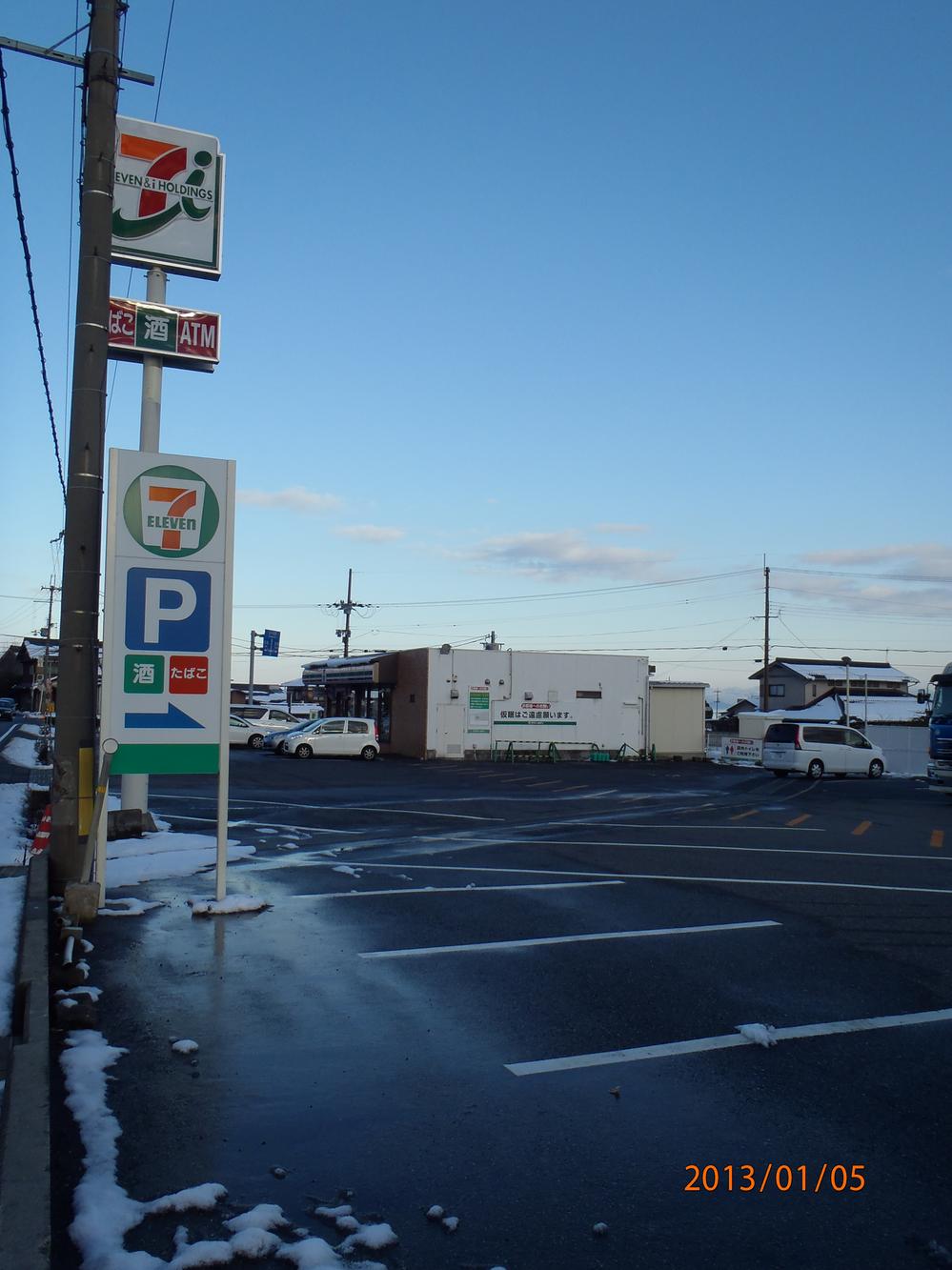 500m to Seven-Eleven
セブンイレブンまで500m
Building plan example (introspection photo)建物プラン例(内観写真) 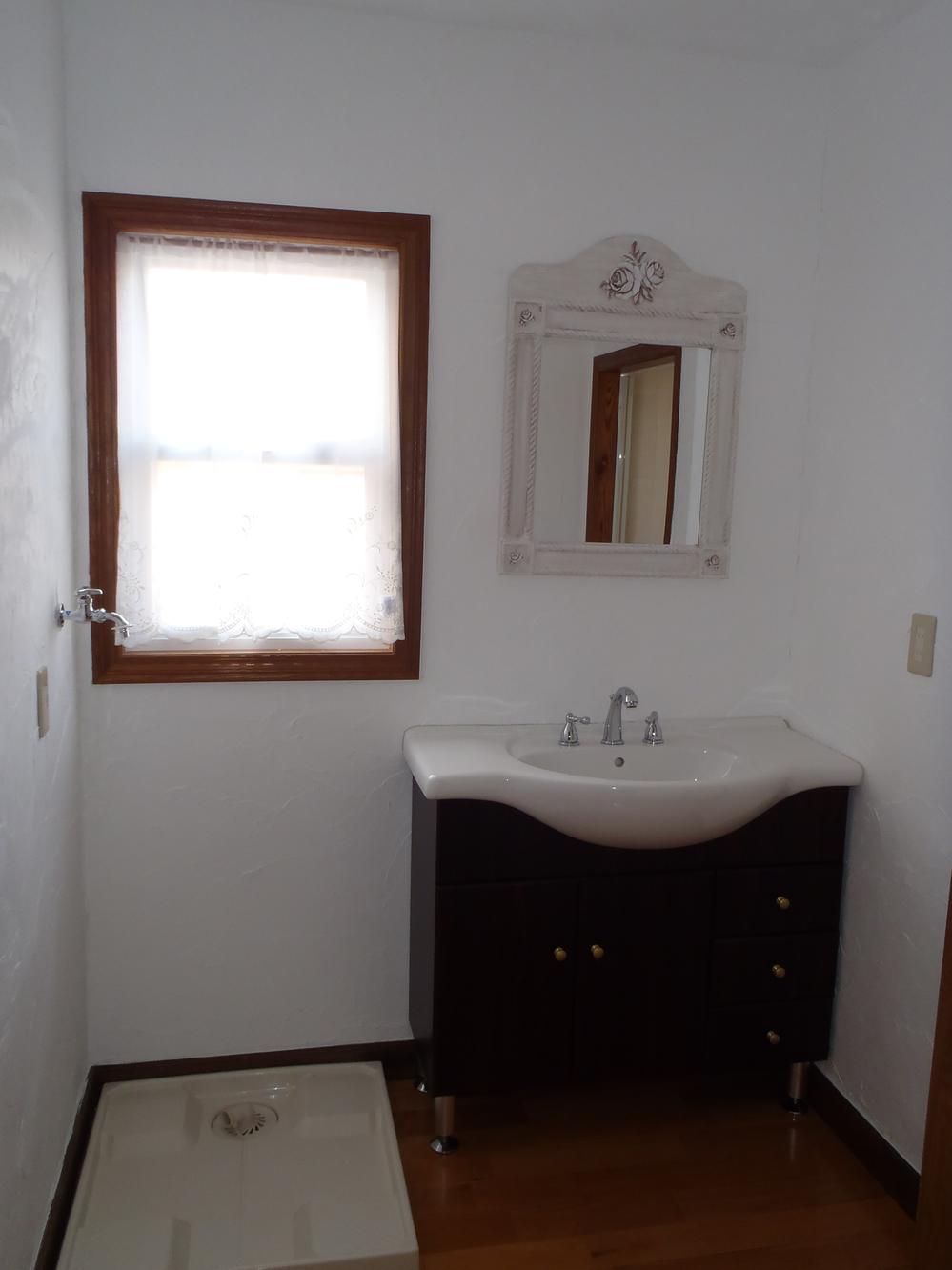 Building plan example ( Issue land) Building price 16 million yen, Building area sq m
建物プラン例( 号地)建物価格1600万円、建物面積 m2
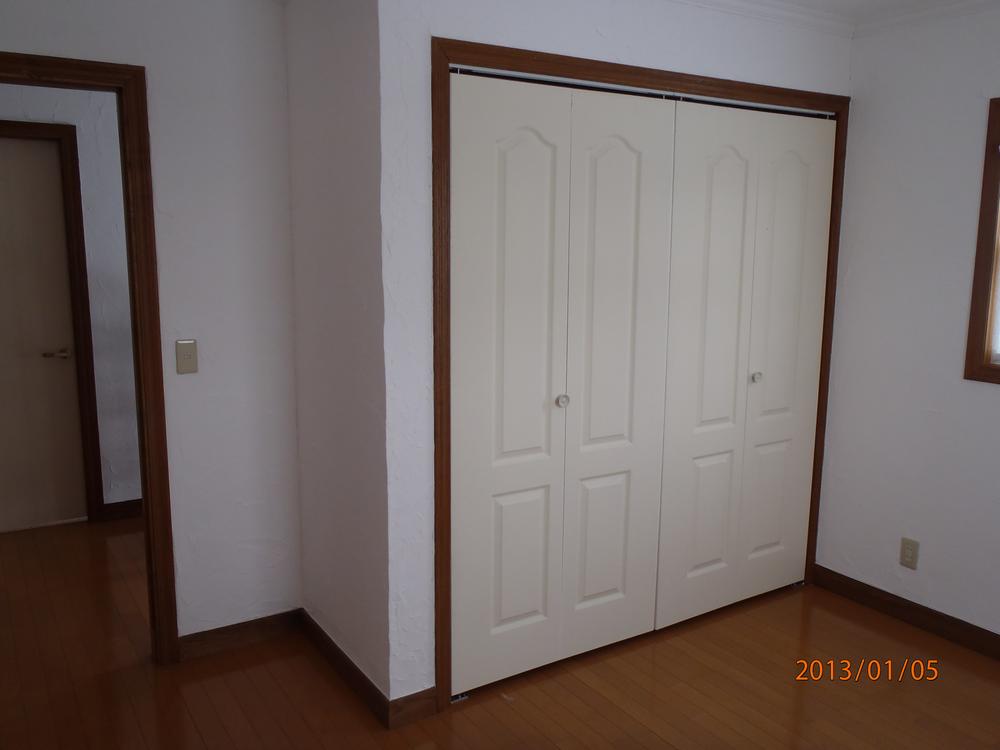 Building plan example ( Issue land) Building price 16 million yen, Building area sq m
建物プラン例( 号地)建物価格1600万円、建物面積 m2
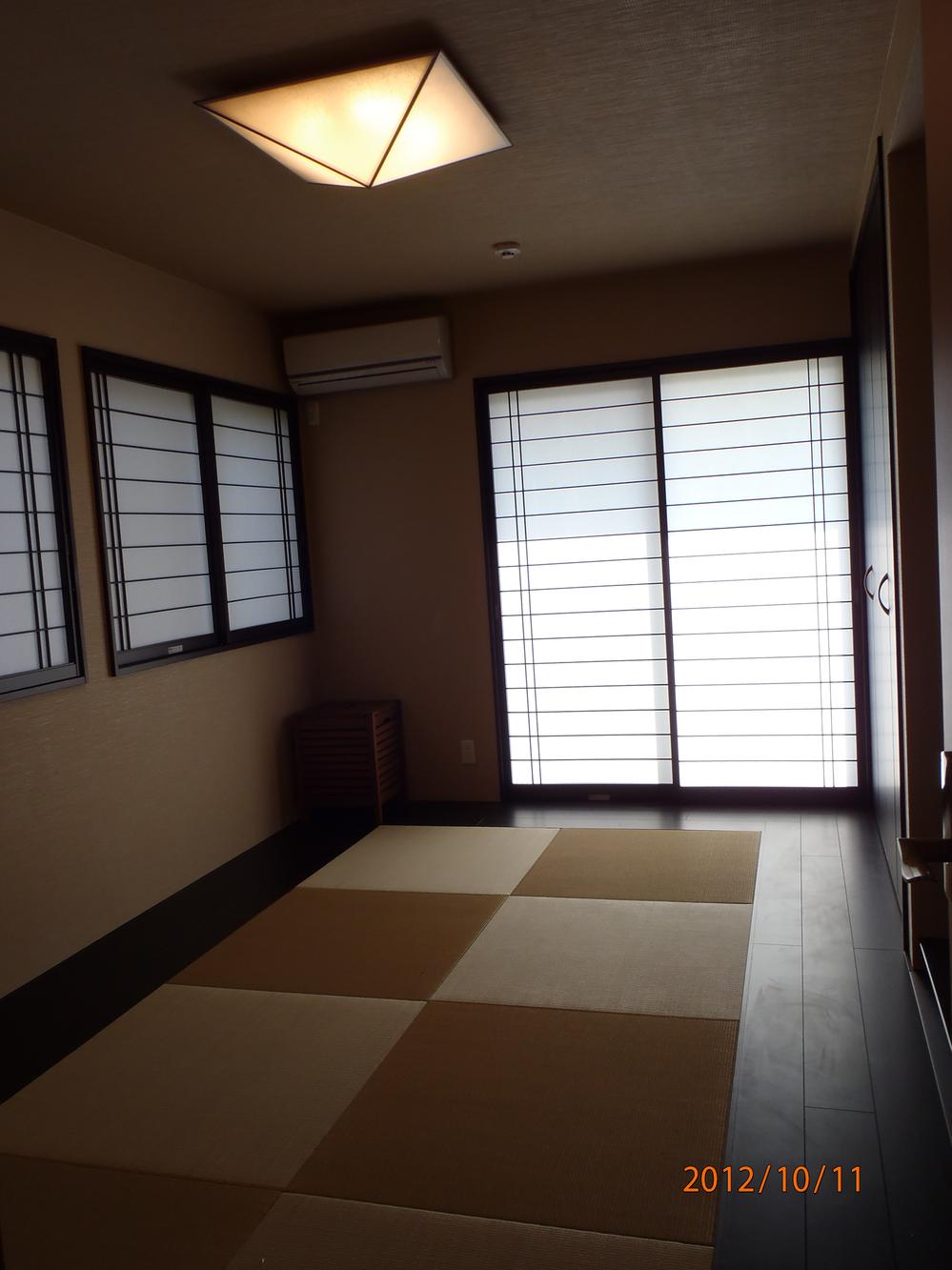 Building plan example ( Issue land) Japanese-style same specifications
建物プラン例( 号地)和室同仕様
Local land photo現地土地写真 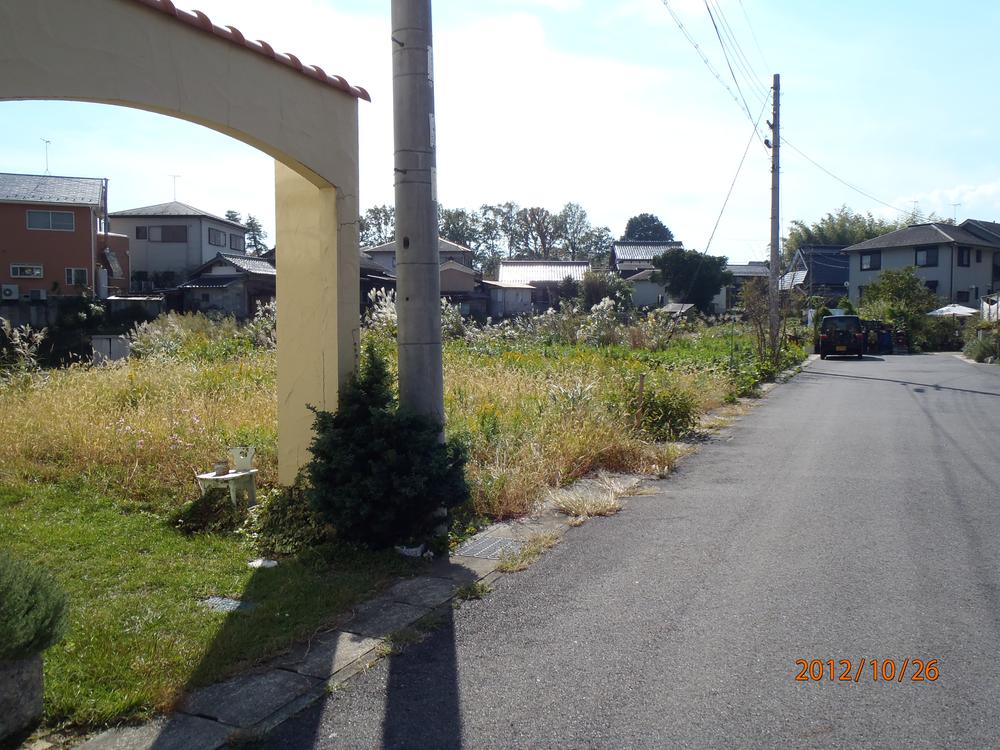 Local (11 May 2012) shooting
現地(2012年11月)撮影
Local photos, including front road前面道路含む現地写真 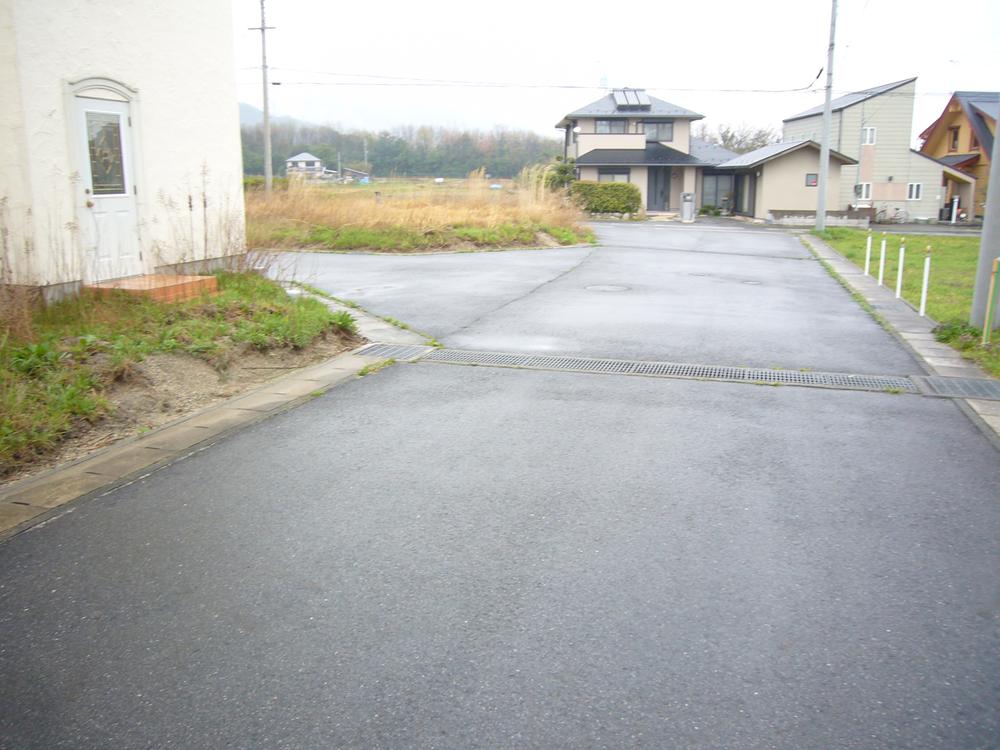 Local (12 May 2012) shooting
現地(2012年12月)撮影
Location
| 














