New Homes » Kansai » Shiga Prefecture » Otsu
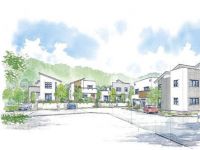 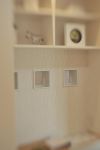
| | Otsu, Shiga Prefecture 滋賀県大津市 |
| JR Kosei Line "Katata" walk 6 minutes JR湖西線「堅田」歩6分 |
| 6-minute walk from JR katata station of the new rapid stop station. Birth of the total 160 units of the Big Town to feel close to the scent of Lake Biwa. To Kyoto 19 minutes, Freely to 49 minutes and the city center to Osaka. Solar power generation system as standard equipment 新快速停車駅のJR堅田駅から徒歩6分。琵琶湖の香りを近くに感じる総160戸のビッグタウンが誕生。京都へ19分、大阪へ49分と都心へ自由自在。太陽光発電システム標準搭載 |
Seller comments 売主コメント | | 159 159 | Local guide map 現地案内図 | | Local guide map 現地案内図 | Features pickup 特徴ピックアップ | | Eco-point target housing / Measures to conserve energy / Corresponding to the flat-35S / Solar power system / Airtight high insulated houses / Pre-ground survey / Parking two Allowed / Immediate Available / LDK18 tatami mats or more / Energy-saving water heaters / Super close / Snowmelt measures / Facing south / Bathroom Dryer / Yang per good / All room storage / Flat to the station / Siemens south road / A quiet residential area / Around traffic fewer / Or more before road 6m / Corner lot / Japanese-style room / Shaping land / Face-to-face kitchen / Bathroom 1 tsubo or more / 2-story / South balcony / Double-glazing / loft / Nantei / Atrium / Leafy residential area / Ventilation good / IH cooking heater / Dish washing dryer / Walk-in closet / Water filter / All-electric / Flat terrain / Development subdivision in / Readjustment land within エコポイント対象住宅 /省エネルギー対策 /フラット35Sに対応 /太陽光発電システム /高気密高断熱住宅 /地盤調査済 /駐車2台可 /即入居可 /LDK18畳以上 /省エネ給湯器 /スーパーが近い /融雪対策 /南向き /浴室乾燥機 /陽当り良好 /全居室収納 /駅まで平坦 /南側道路面す /閑静な住宅地 /周辺交通量少なめ /前道6m以上 /角地 /和室 /整形地 /対面式キッチン /浴室1坪以上 /2階建 /南面バルコニー /複層ガラス /ロフト /南庭 /吹抜け /緑豊かな住宅地 /通風良好 /IHクッキングヒーター /食器洗乾燥機 /ウォークインクロゼット /浄水器 /オール電化 /平坦地 /開発分譲地内 /区画整理地内 | Event information イベント情報 | | Model House (please visitors to direct local) schedule / Every Saturday, Sunday and public holidays time / 10:00 ~ 17:00 モデルハウス(直接現地へご来場ください)日程/毎週土日祝時間/10:00 ~ 17:00 | Property name 物件名 | | Otsu Katada Cozy Garden <Kitayama hand> 4th 大津堅田コージーガーデン<北山手>第4期 | Price 価格 | | 30,114,000 yen ~ 37,658,000 yen 3011万4000円 ~ 3765万8000円 | Floor plan 間取り | | 3LDK + S (storeroom) ~ 4LDK + S (storeroom) 3LDK+S(納戸) ~ 4LDK+S(納戸) | Units sold 販売戸数 | | 10 units 10戸 | Total units 総戸数 | | 160 units 160戸 | Land area 土地面積 | | 125.2 sq m ~ 190.33 sq m (37.87 tsubo ~ 57.57 square meters) 125.2m2 ~ 190.33m2(37.87坪 ~ 57.57坪) | Building area 建物面積 | | 103.78 sq m ~ 144.4 sq m (31.39 tsubo ~ 43.68 square meters) 103.78m2 ~ 144.4m2(31.39坪 ~ 43.68坪) | Driveway burden-road 私道負担・道路 | | Road: 6m width asphalt paving, Driveway burden: No 道路:6m幅アスファルト舗装、私道負担:無 | Completion date 完成時期(築年月) | | In late September 2012 2012年9月下旬 | Address 住所 | | Otsu, Shiga Prefecture Honkatata 6 characters Onjuku 1-3 滋賀県大津市本堅田6字御宿1-3他大津湖南都市計画事業「堅田駅西口土地区画整理事業」19街区1画地(仮換地番号) | Traffic 交通 | | JR Kosei Line "Katata" walk 6 minutes JR湖西線「堅田」歩6分
| Related links 関連リンク | | [Related Sites of this company] 【この会社の関連サイト】 | Contact お問い合せ先 | | Shikishima Housing Corporation Shiga Branch TEL: 077-537-6600 "saw SUUMO (Sumo)" and please contact 敷島住宅(株)滋賀支店TEL:077-537-6600「SUUMO(スーモ)を見た」と問い合わせください | Sale schedule 販売スケジュール | | Application accepted location / Local sales center application acceptance time / 9:00 ~ 17:00 ※ At the time of application is, Please bring your application money 100,000 yen and seal. 申込受付場所/現地販売センター申込受付時間/9:00 ~ 17:00※申込の際には、申込証拠金10万円と印鑑をお持ち下さい。 | Most price range 最多価格帯 | | 33 million yen (3 units) 3300万円台(3戸) | Expenses 諸費用 | | Other expenses: residents' association fund: 100,000 yen / Bulk, Town council expense: autonomy fee: unspecified amount ※ At a time when residents has exceeded a certain number, It organized a residents' association in cooperation with Otsu autonomy Promotion Division. Decided by the residents' association for membership fees, etc. その他諸費用:自治会基金:10万円/一括、町会費:自治会費:金額未定※居住者が一定数を超えた時期に、大津市自治振興課とも連携し自治会を組織。会費等については自治会にて決定 | Building coverage, floor area ratio 建ぺい率・容積率 | | Building coverage: 60%, Volume ratio: 200% 建ぺい率:60%、容積率:200% | Time residents 入居時期 | | Immediate available 即入居可 | Land of the right form 土地の権利形態 | | Ownership 所有権 | Structure and method of construction 構造・工法 | | Wooden 2-story 木造2階建 | Use district 用途地域 | | One middle and high 1種中高 | Land category 地目 | | Residential land 宅地 | Other limitations その他制限事項 | | Height district 高度地区 | Overview and notices その他概要・特記事項 | | Completion date, Early September 2012, Residence time, Some immediately Available, Other contract after four months, Total area: 20563.6 sq m , Car space (two all households minute), Kansai Electric Power Co., Inc., Public Water Supply, This sewage, City gas 完成時期:、2012年9月上旬、入居時期:、一部即入居可、他契約後4か月、総面積:20563.6m2、カースペース(全戸2台分)、関西電力、公営水道、本下水、都市ガス | Company profile 会社概要 | | <Seller> Minister of Land, Infrastructure and Transport (14) Article 000415 No. Shikishima Housing Corporation Shiga branch Yubinbango520-0861 Otsu, Shiga Prefecture Ishiyama 3-13-5 <売主>国土交通大臣(14)第000415号敷島住宅(株)滋賀支店〒520-0861 滋賀県大津市石山寺3-13-5 |
Cityscape Rendering街並完成予想図 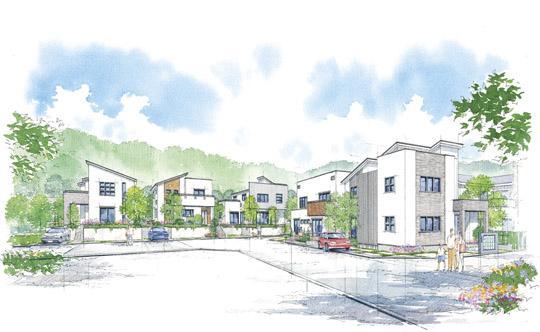 Let's go to see the town of attention to Tasty appearance design and living space
テイスティな外観デザインと居住空間に注目の街を見に行こう
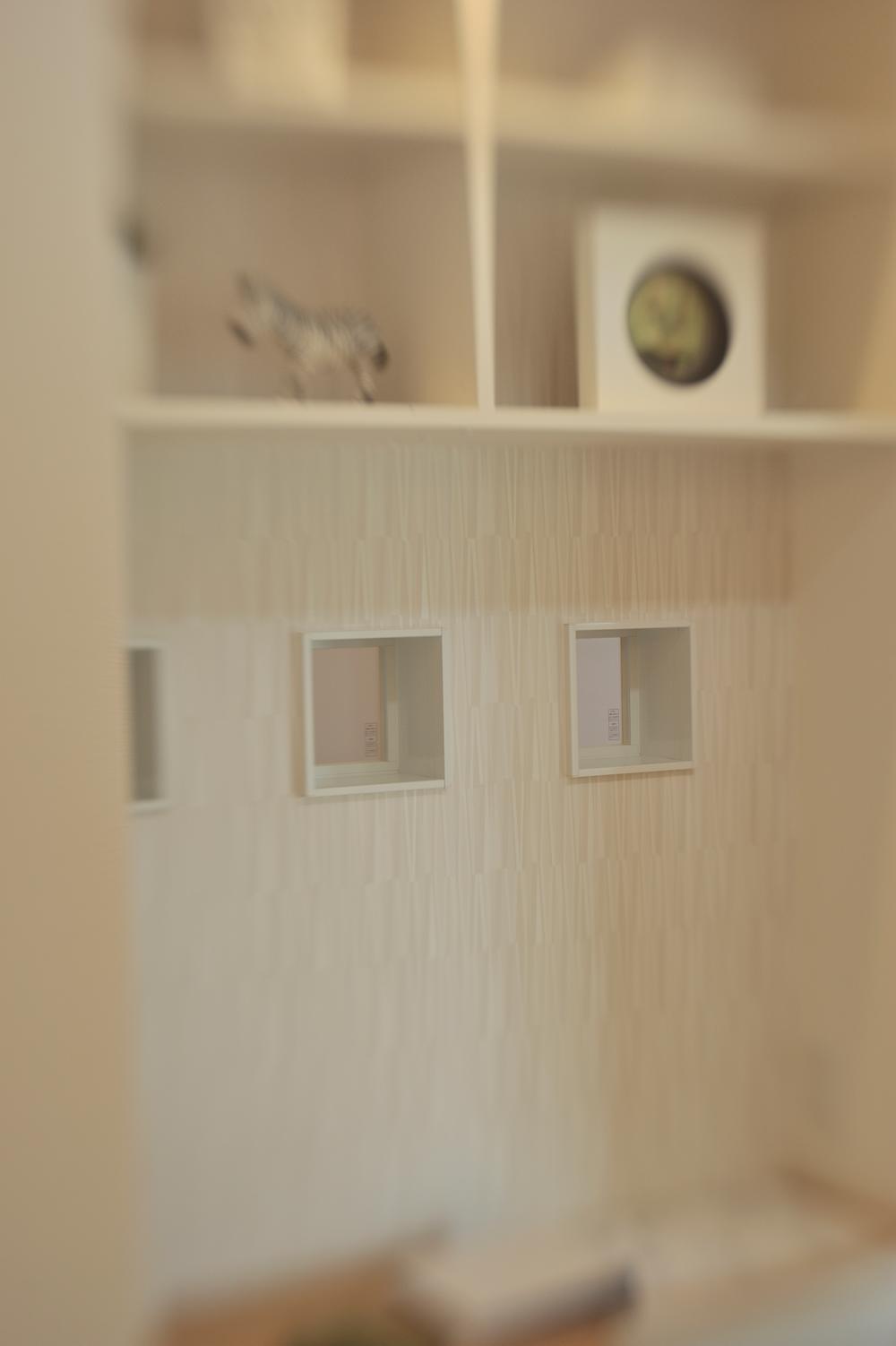 Model house
モデルハウス
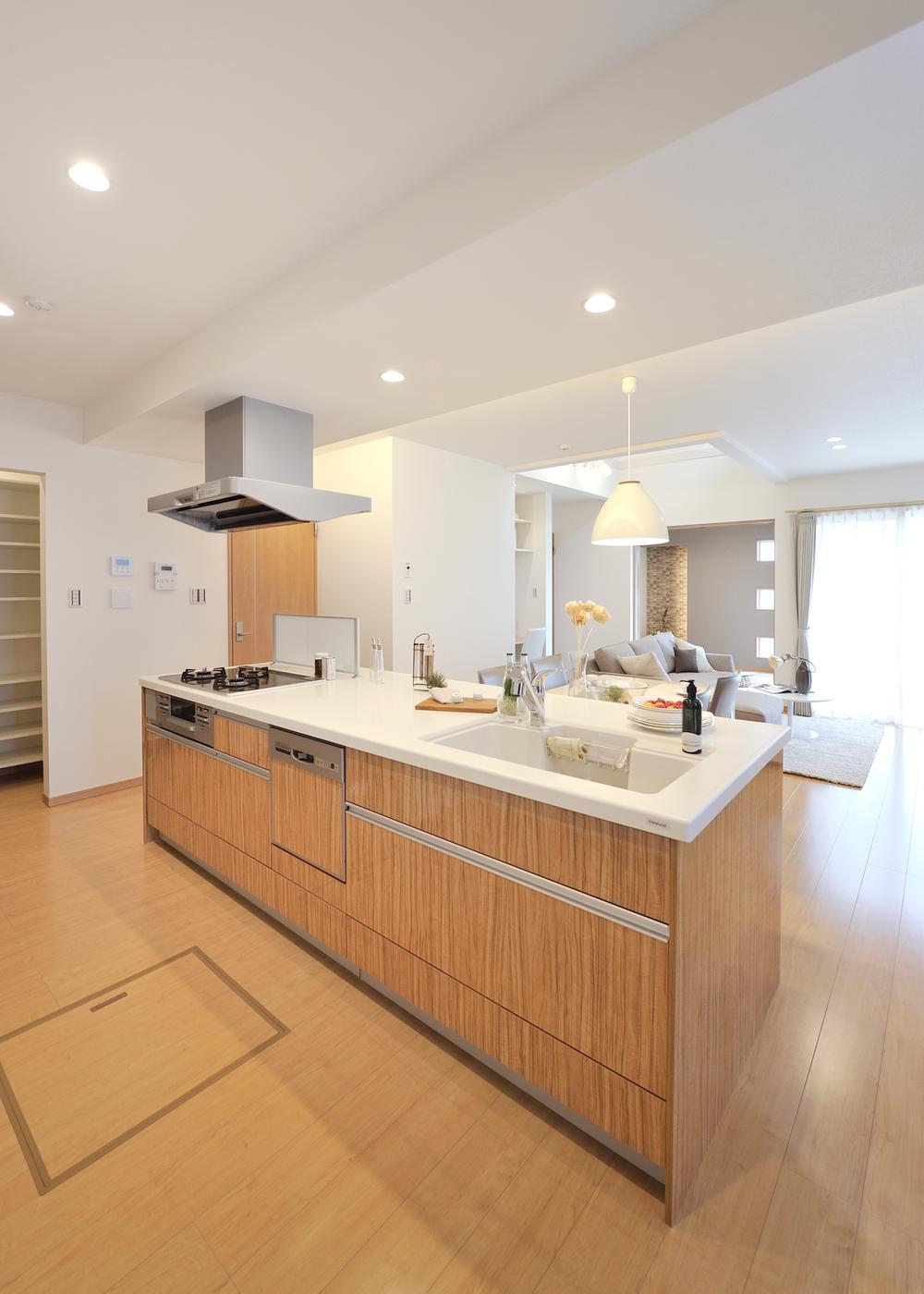 Indoor (September 2013) Shooting
室内(2013年9月)撮影
Livingリビング 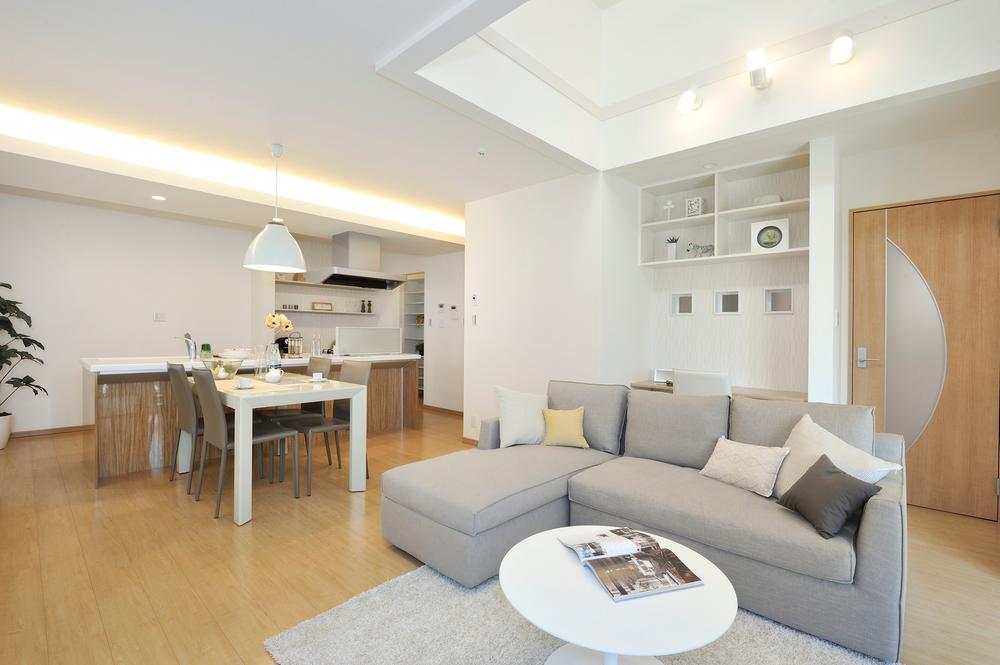 Indoor (September 2013) Shooting
室内(2013年9月)撮影
Non-living roomリビング以外の居室 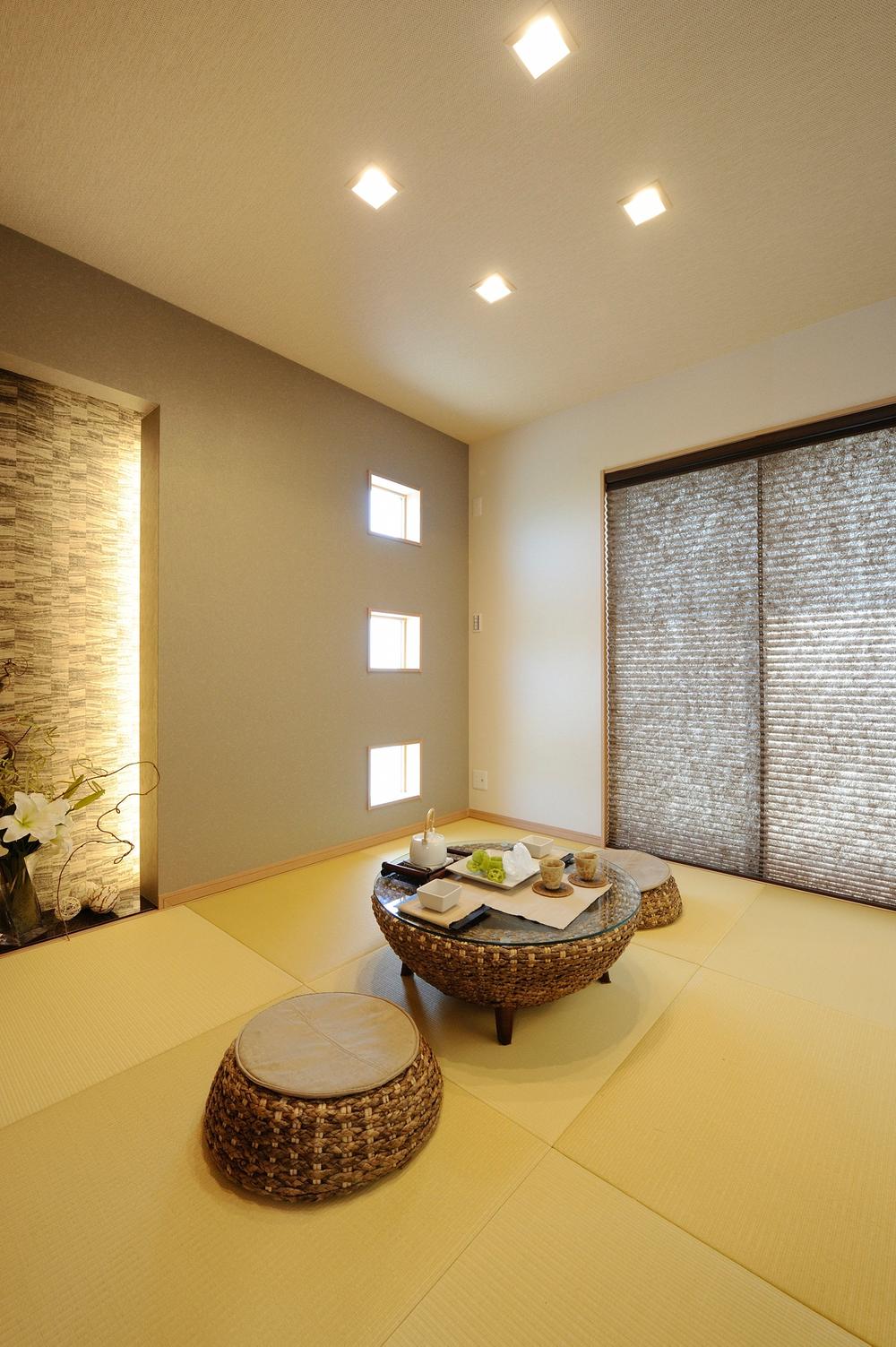 Indoor (September 2013) Shooting
室内(2013年9月)撮影
The entire compartment Figure全体区画図 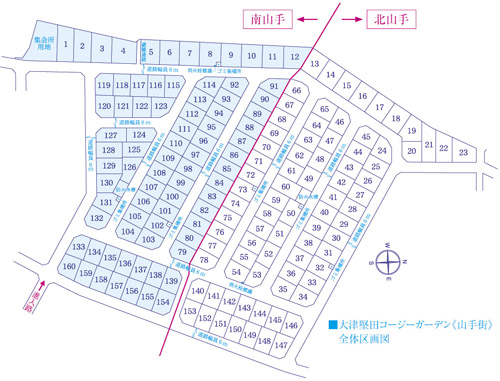 Total 160 units of the Big Town road width has a spacious 6m (the entire section view)
道路幅が6mと広々とした総160戸のビッグタウン(全体区画図)
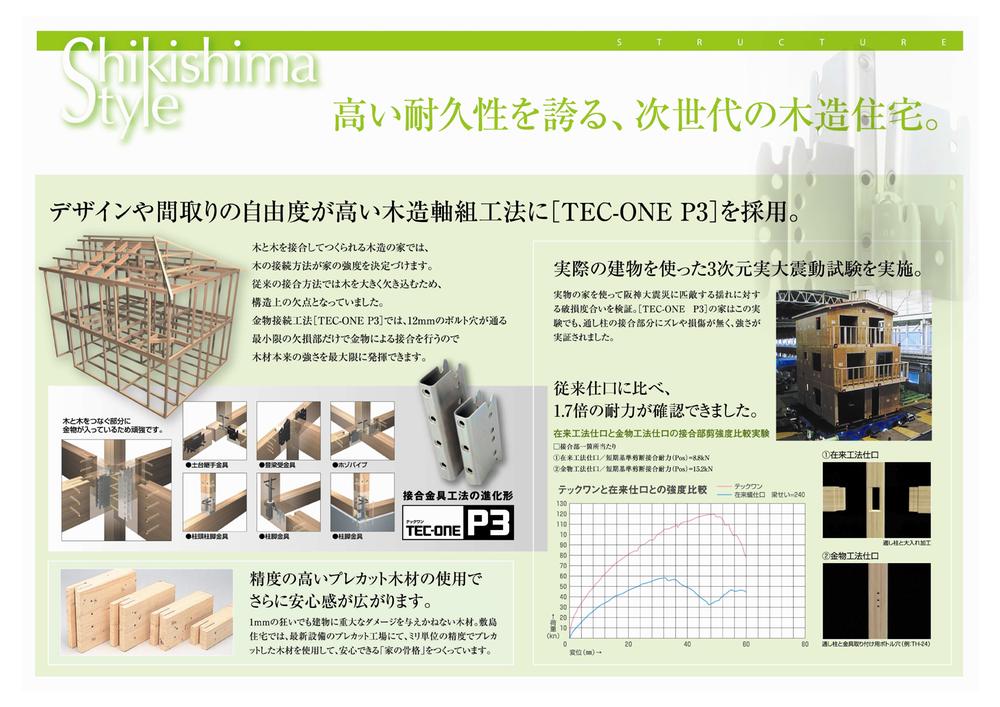 Construction ・ Construction method ・ specification
構造・工法・仕様
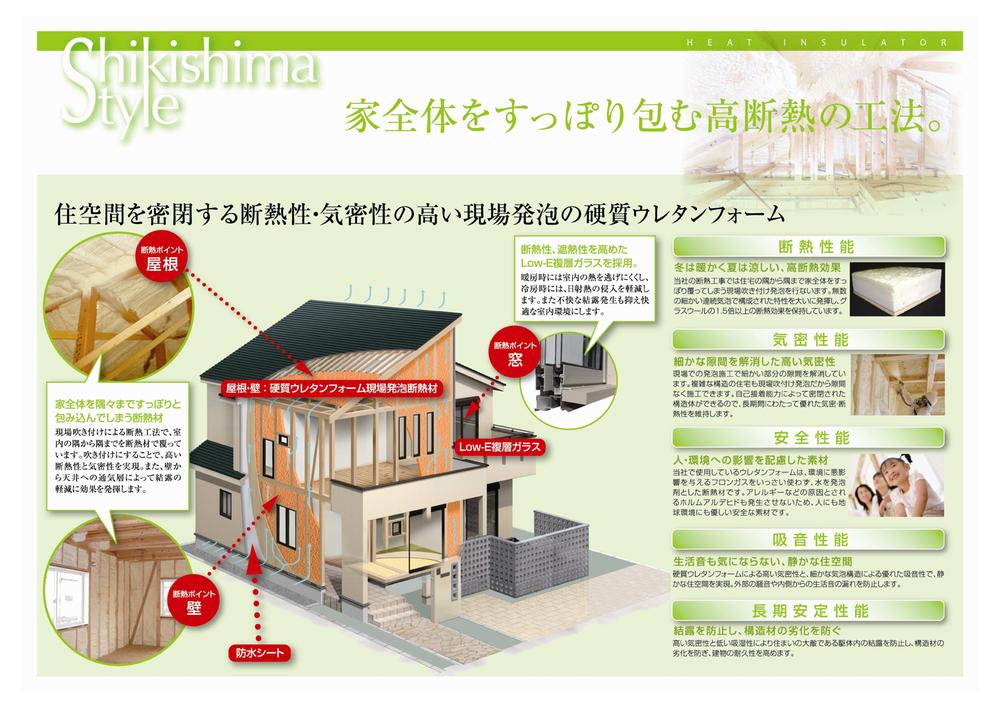 Construction ・ Construction method ・ specification
構造・工法・仕様
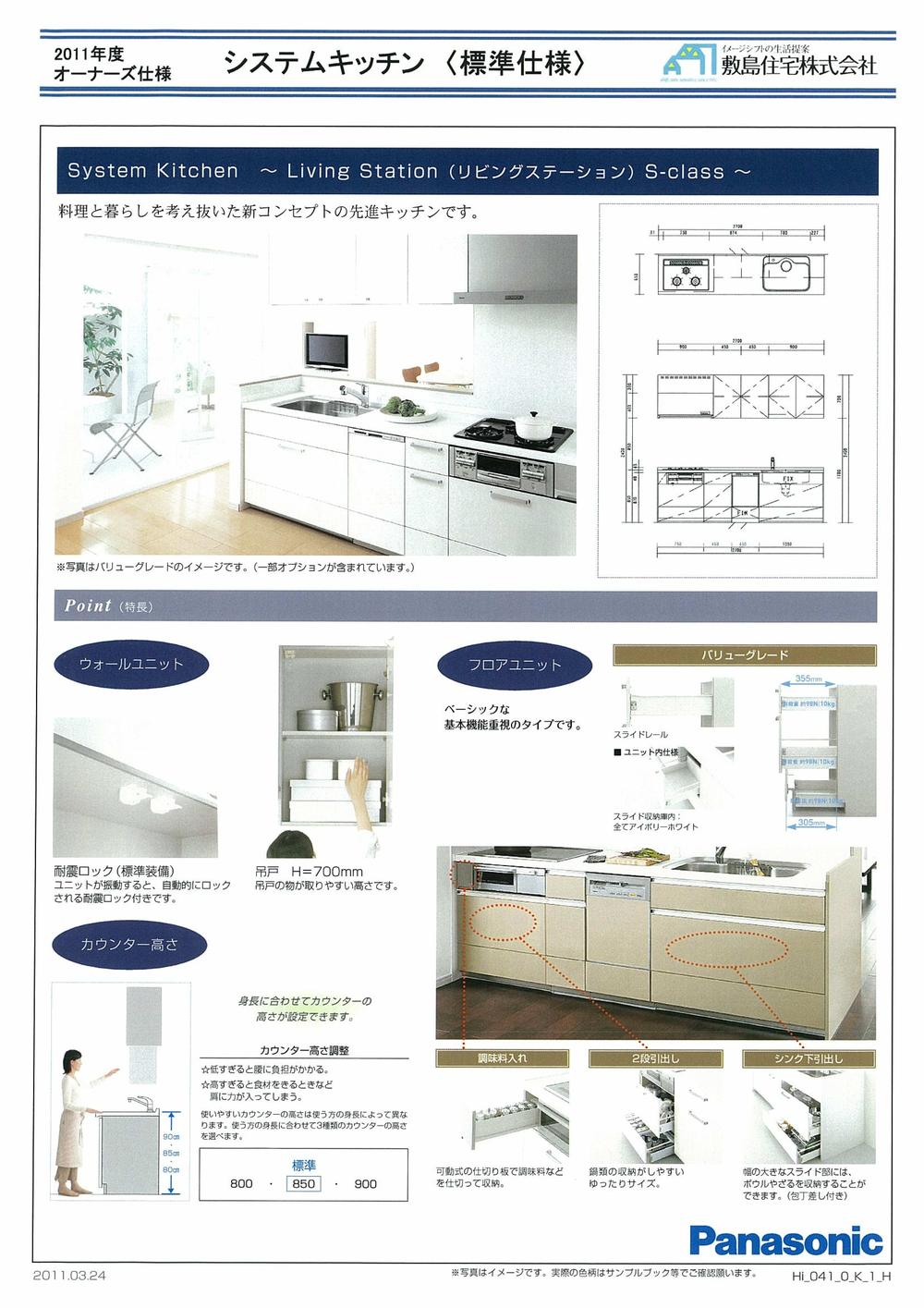 Other Equipment
その他設備
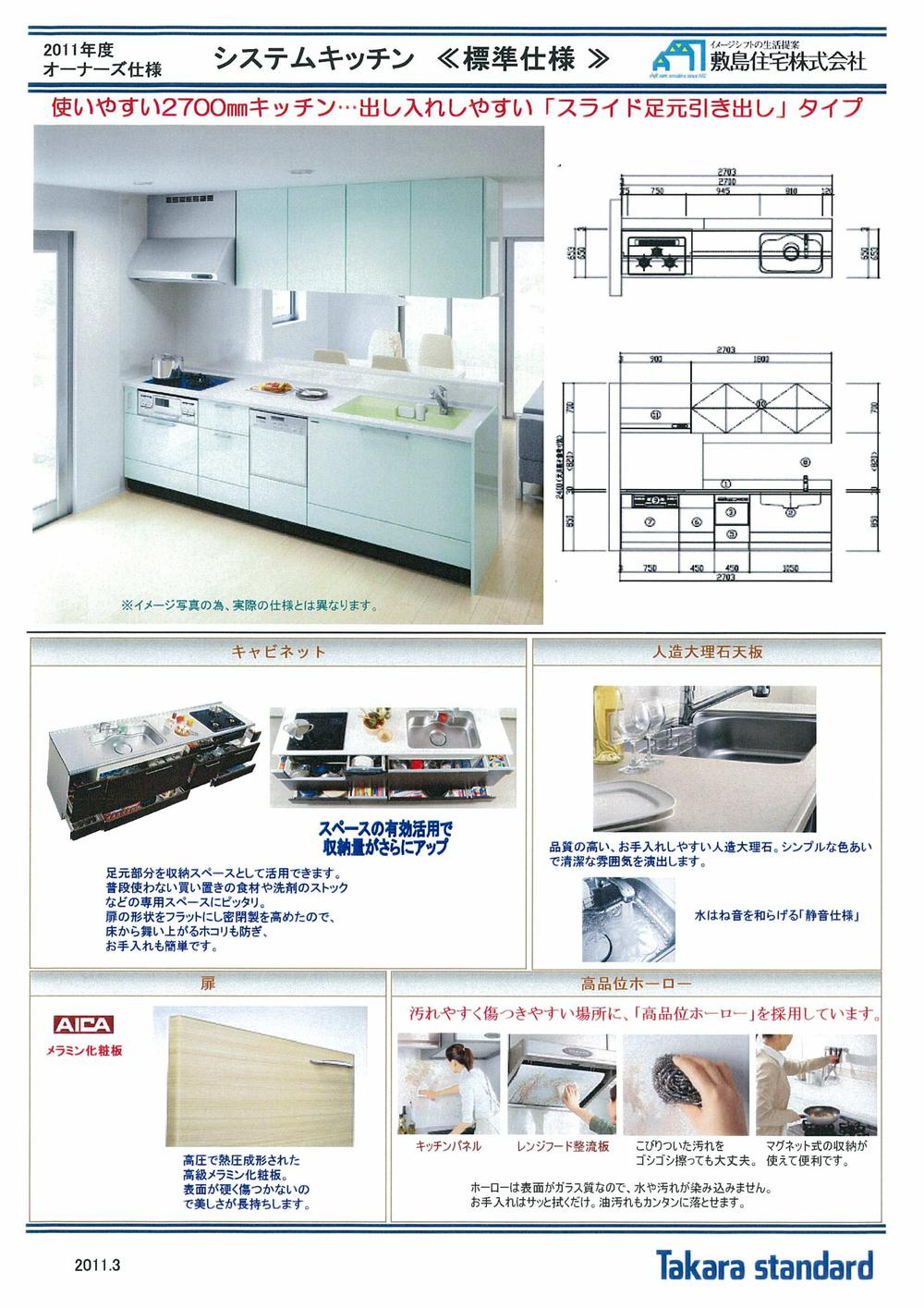 Other Equipment
その他設備
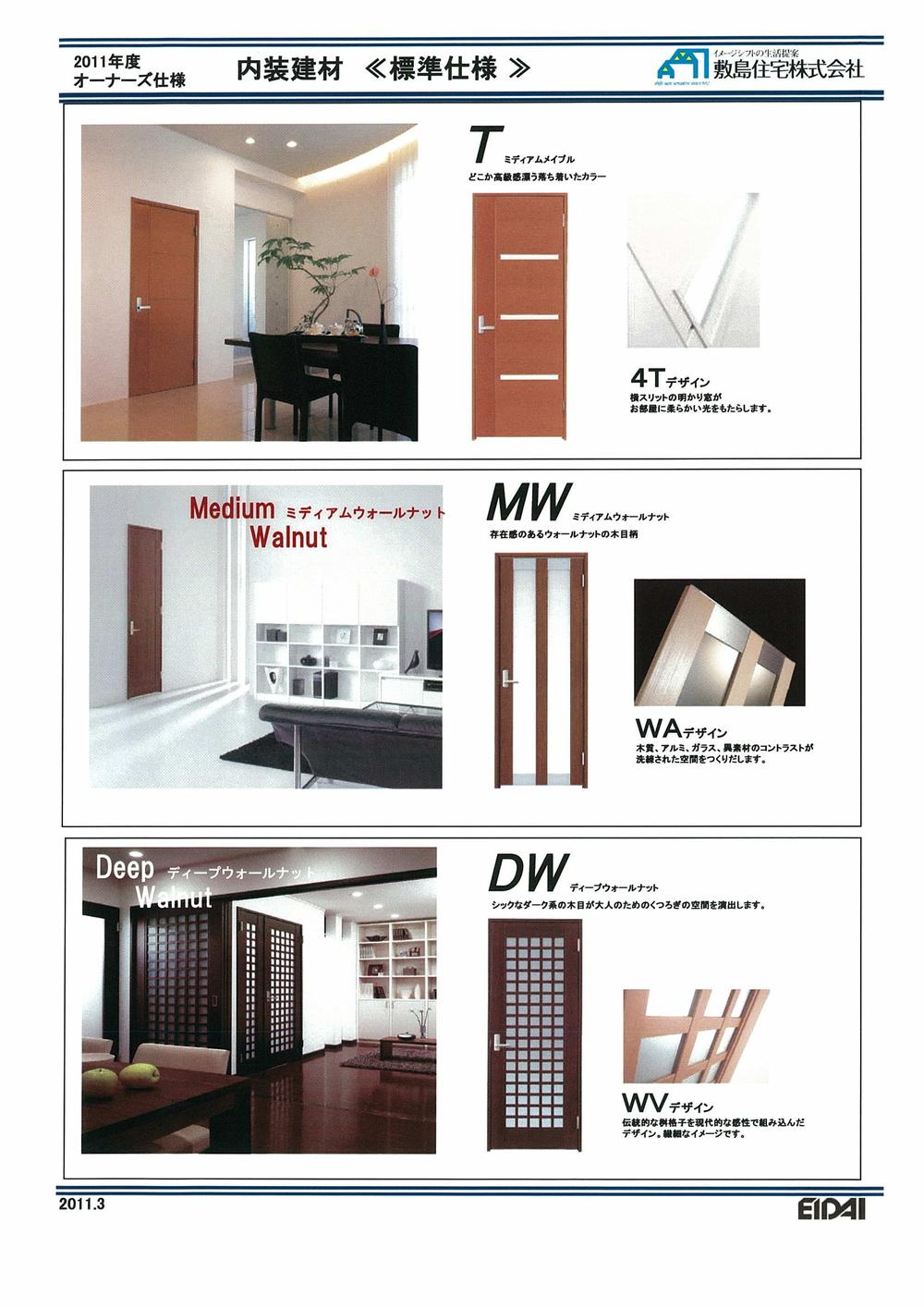 Other Equipment
その他設備
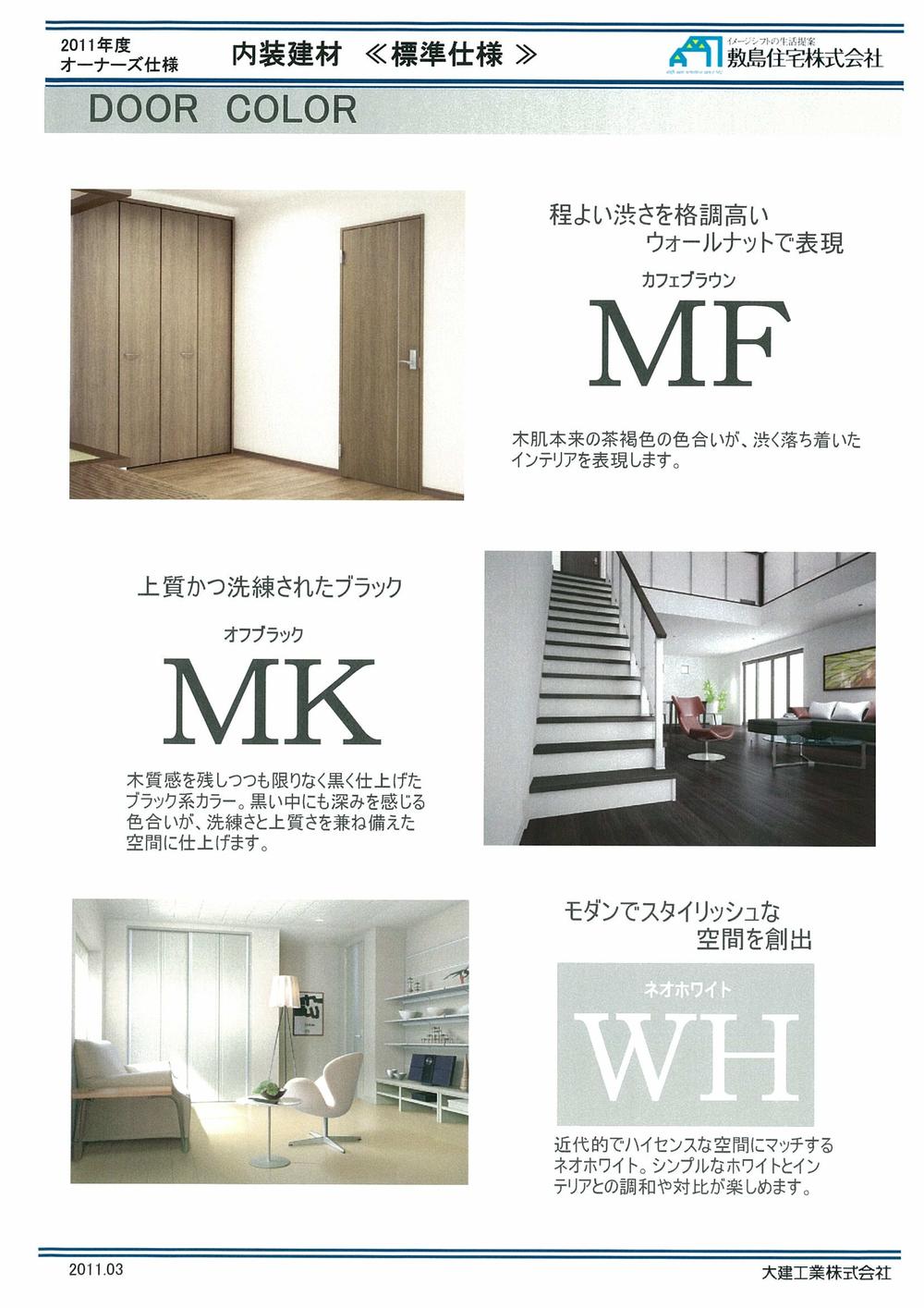 Other Equipment
その他設備
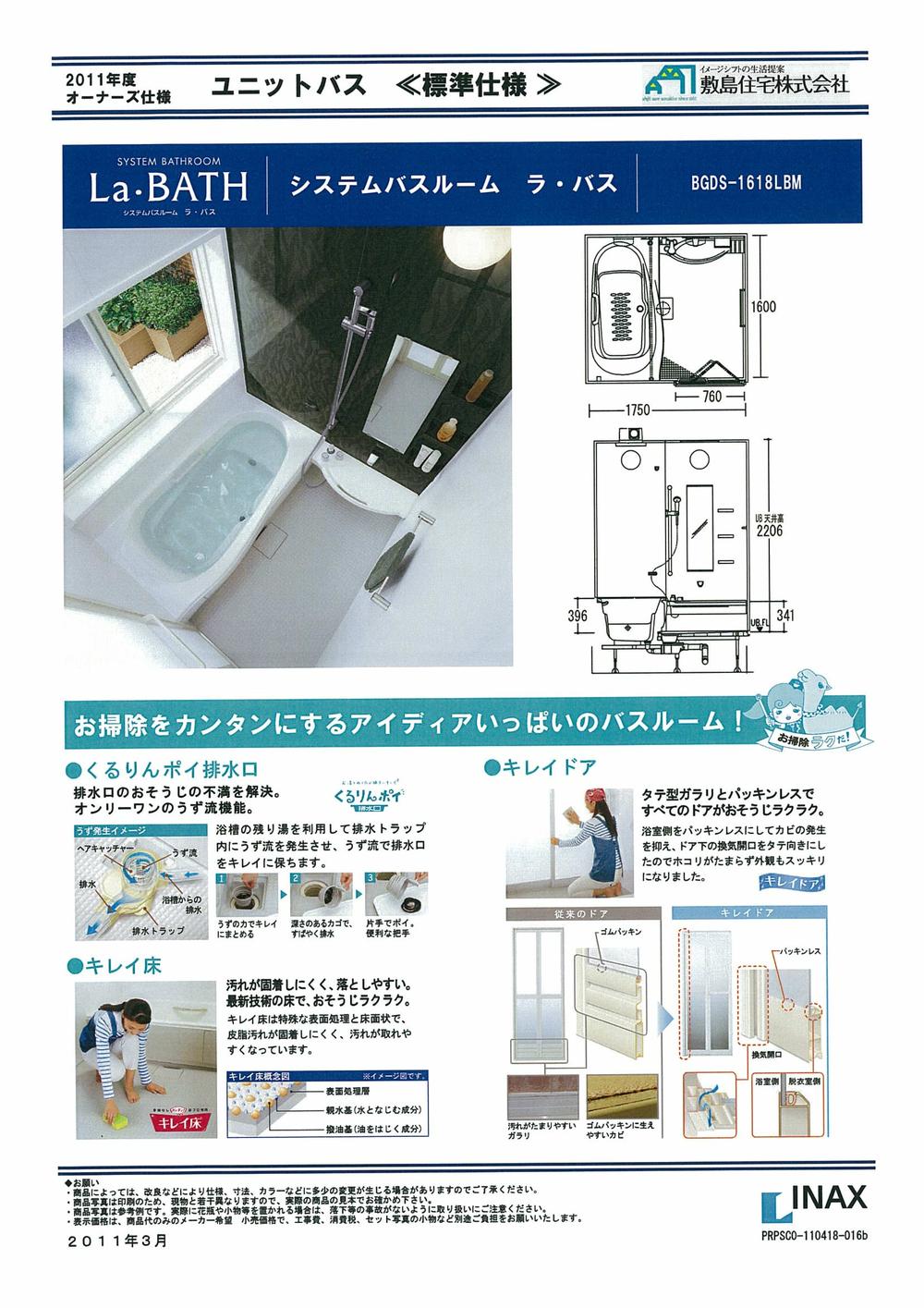 Other Equipment
その他設備
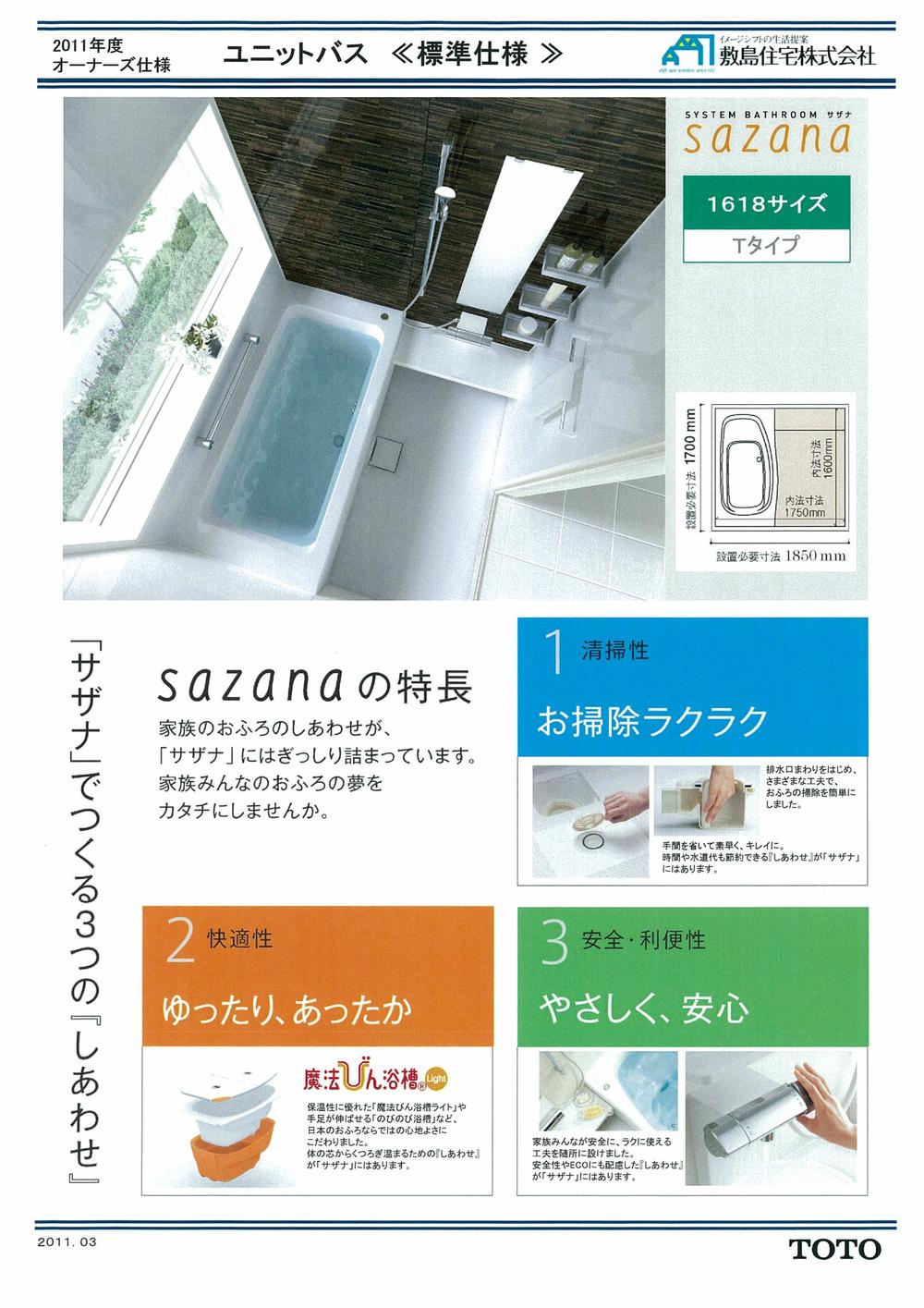 Other Equipment
その他設備
Local appearance photo現地外観写真 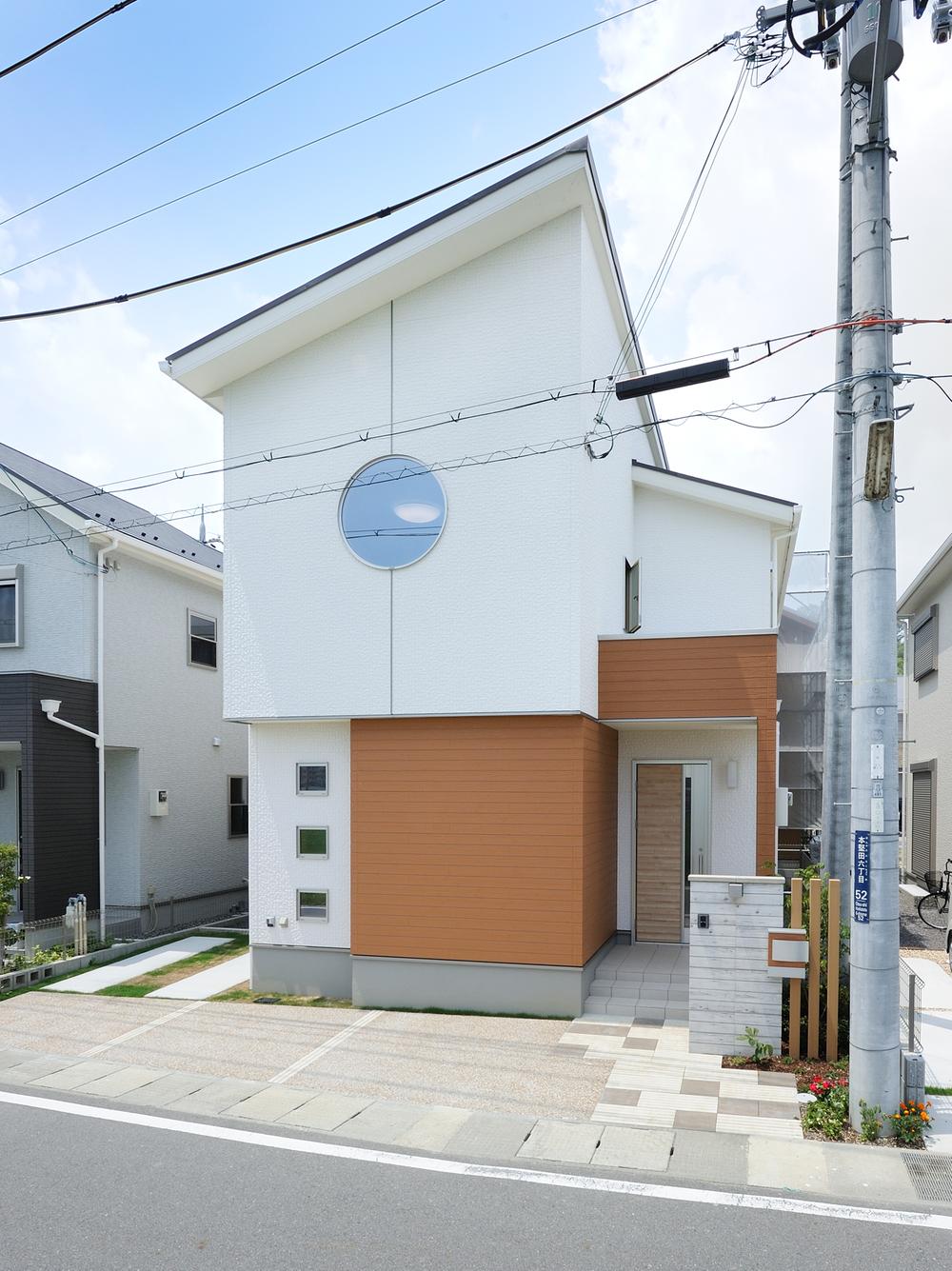 Local (September 2013) Shooting
現地(2013年9月)撮影
Bathroom浴室 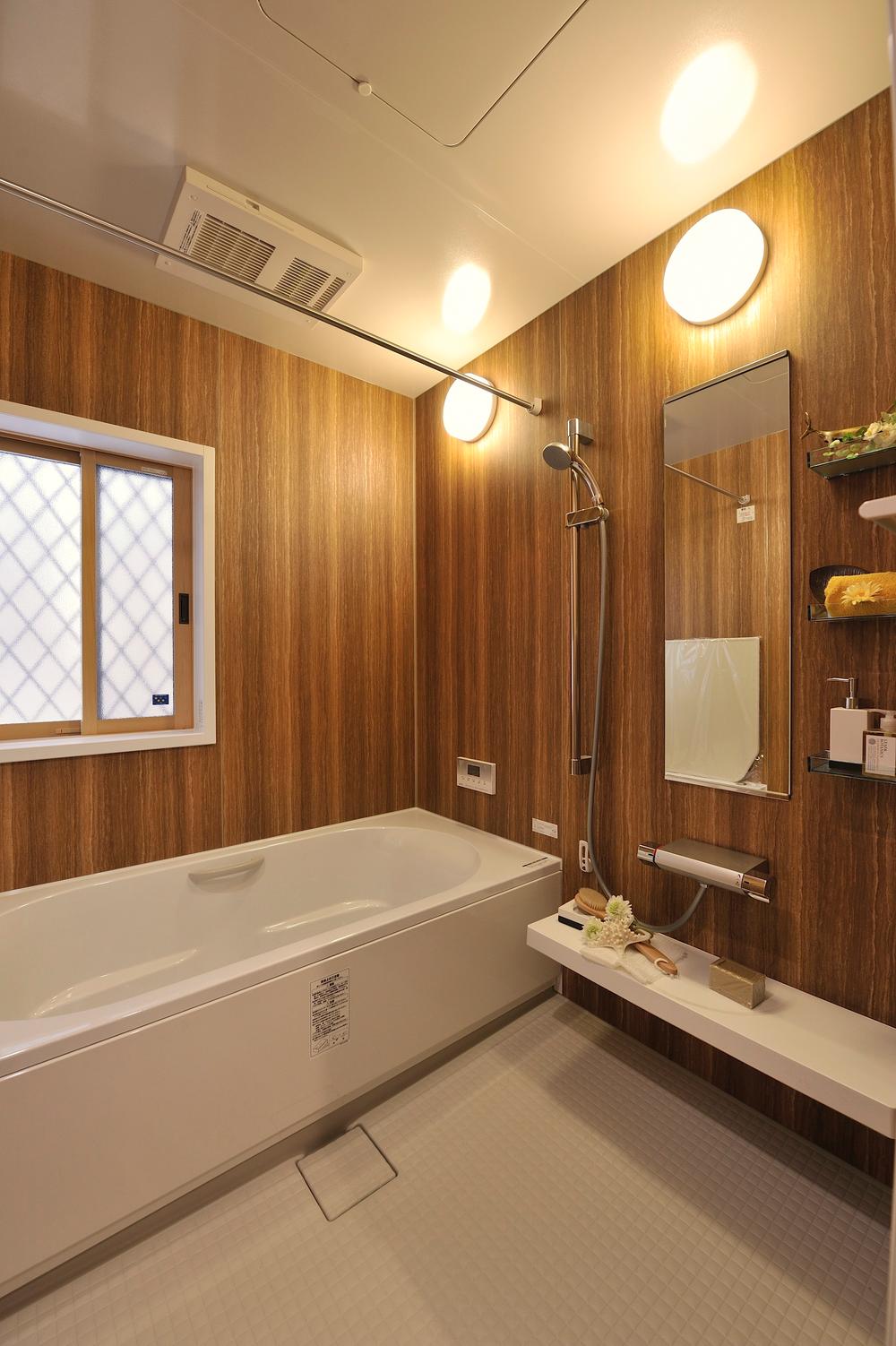 Indoor (September 2013) Shooting
室内(2013年9月)撮影
Model house photoモデルハウス写真 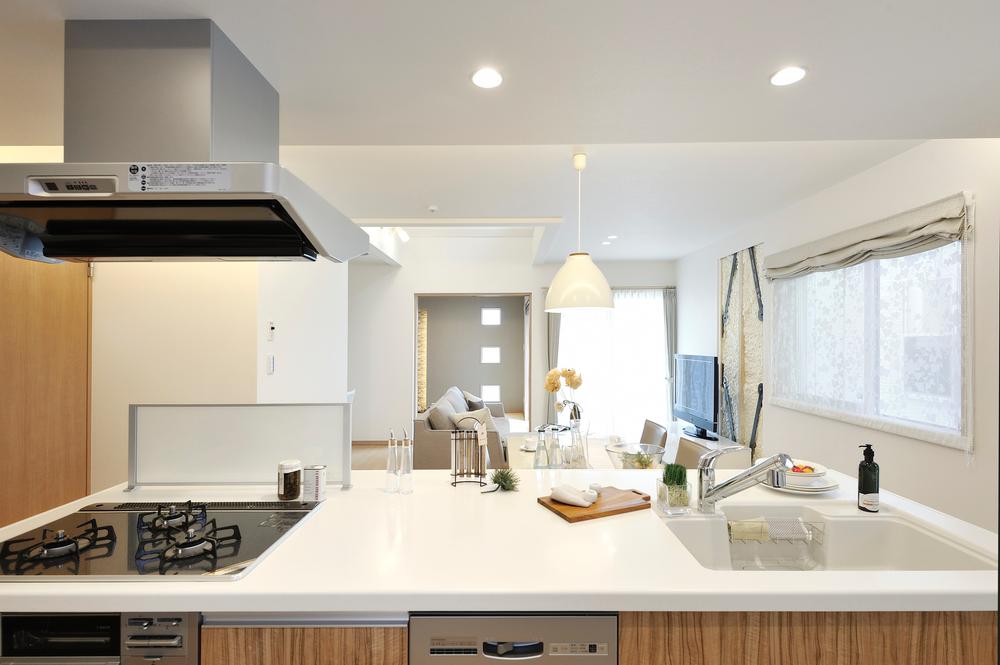 Model house
モデルハウス
Floor plan間取り図 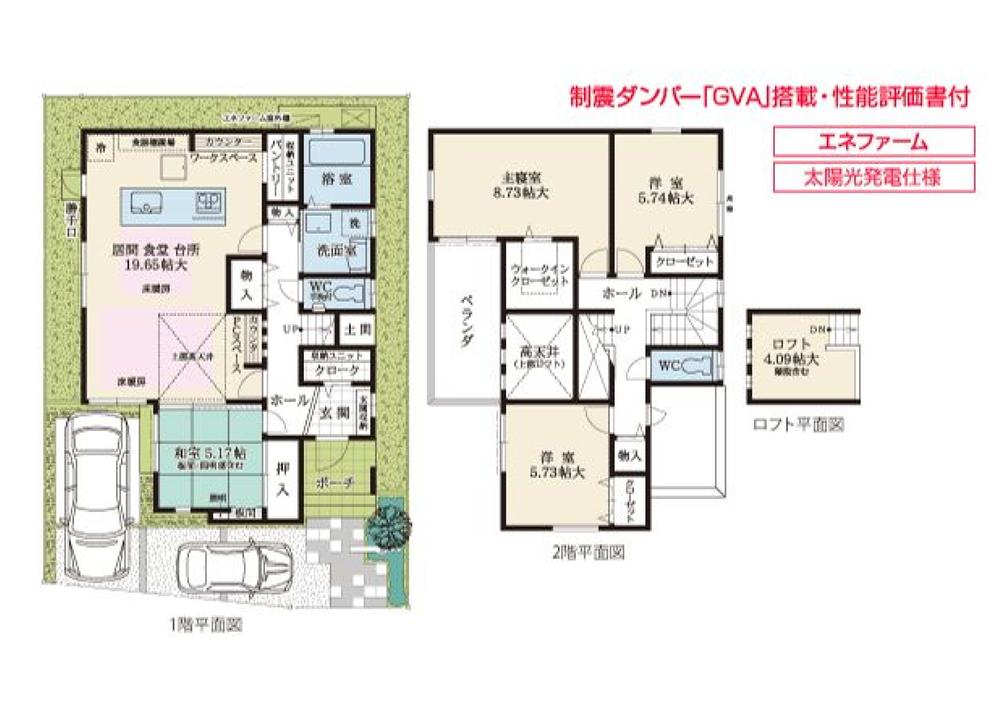 (159), Price 37,630,000 yen, 4LDK+S, Land area 130.36 sq m , Building area 124.35 sq m
(159)、価格3763万円、4LDK+S、土地面積130.36m2、建物面積124.35m2
Livingリビング 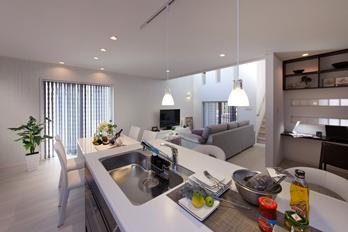 Indoor (September 2012) shooting
室内(2012年9月)撮影
Local appearance photo現地外観写真 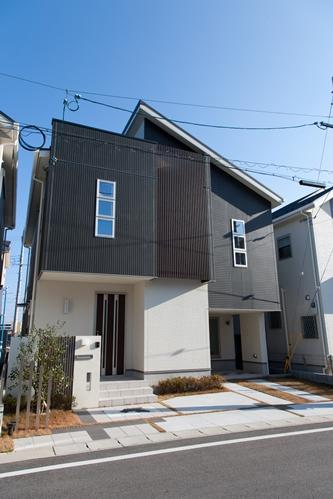 Local (September 2012) shooting
現地(2012年9月)撮影
Kitchenキッチン 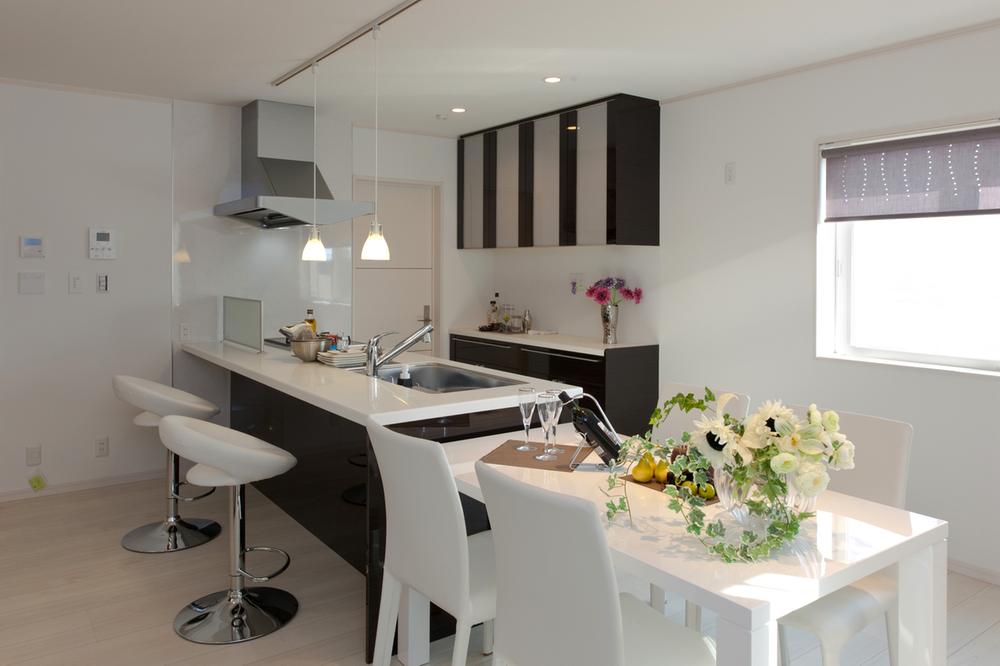 Indoor (September 2012) shooting
室内(2012年9月)撮影
Bathroom浴室 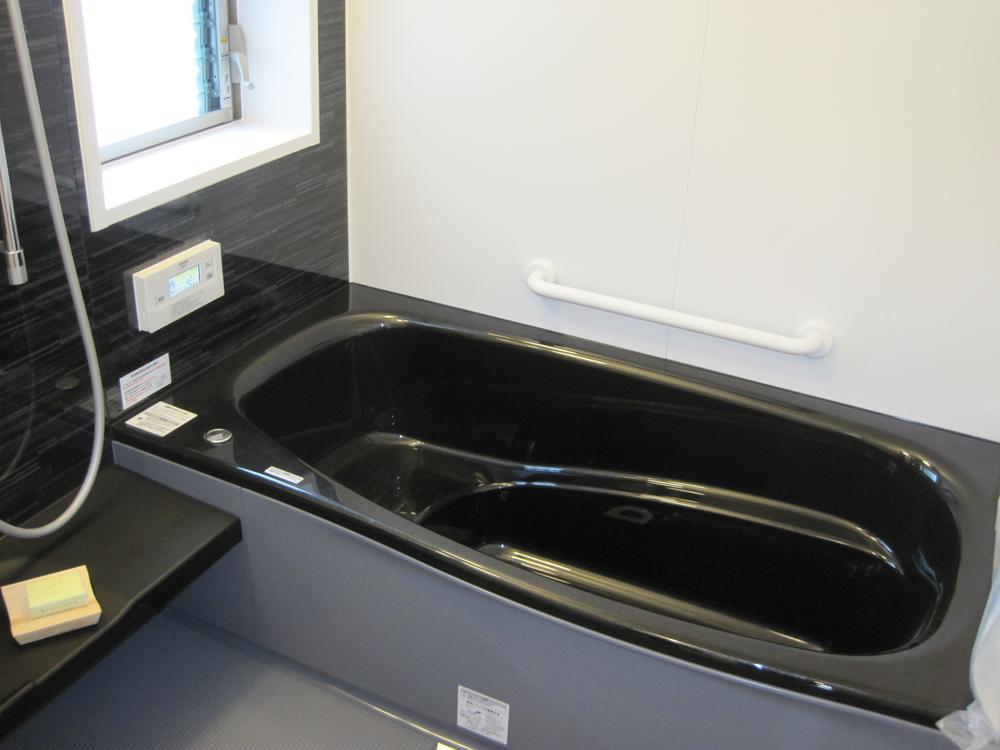 Indoor (September 2012) shooting
室内(2012年9月)撮影
Kindergarten ・ Nursery幼稚園・保育園 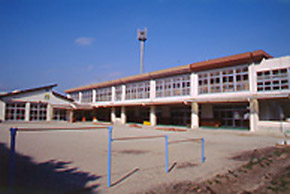 Katada 1120m to kindergarten
堅田幼稚園まで1120m
Primary school小学校 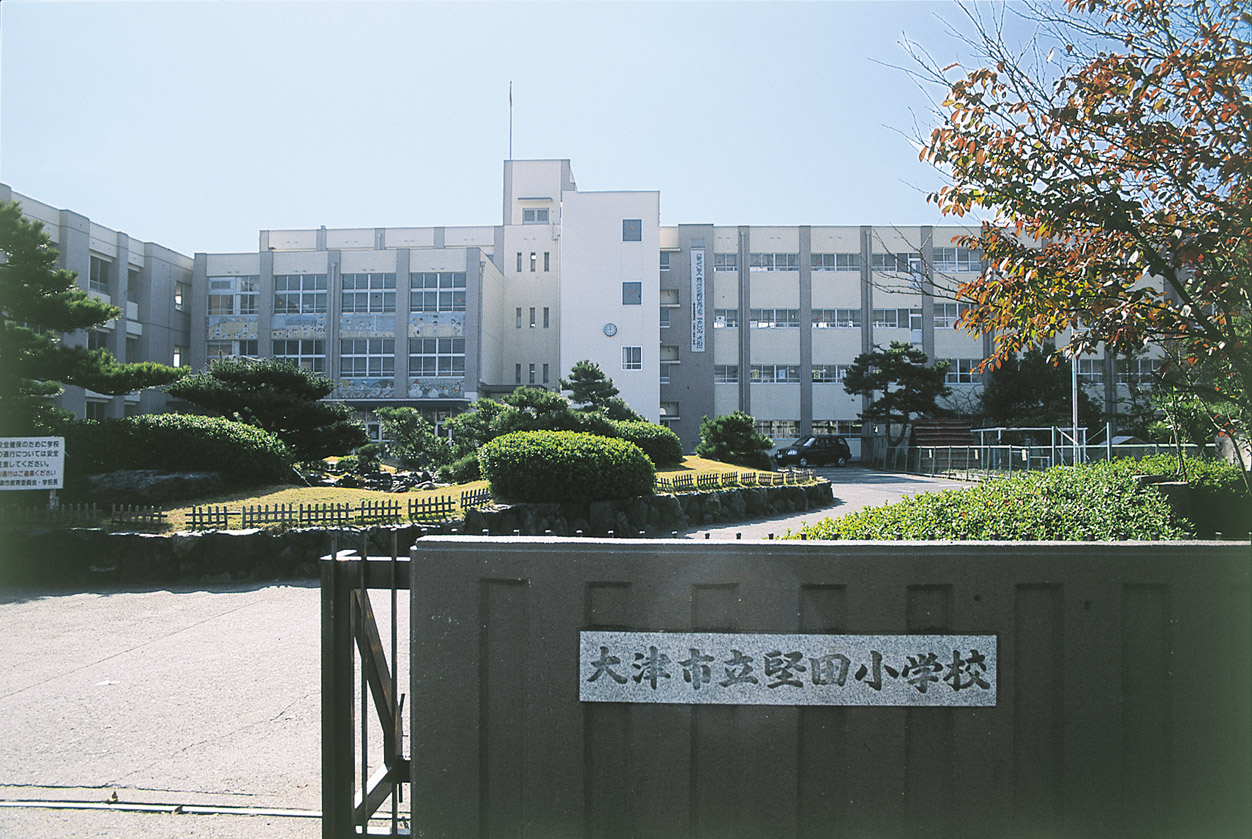 Katada to elementary school 1140m
堅田小学校まで1140m
Junior high school中学校 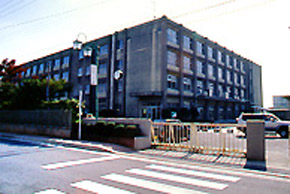 Katada 1010m until junior high school
堅田中学校まで1010m
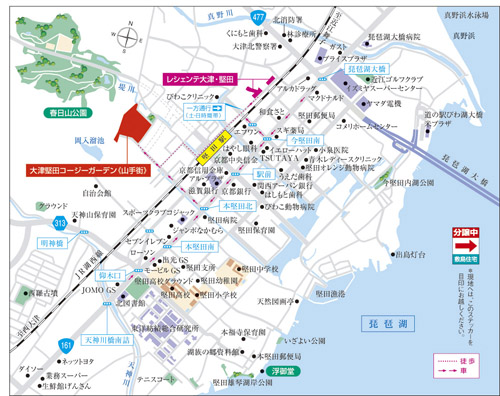 Local guide map
現地案内図
Shopping centreショッピングセンター 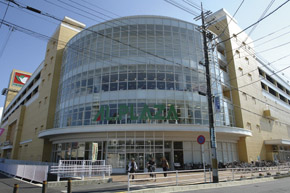 Arupuraza Heiwado until Katada shop 520m
アルプラザ平和堂堅田店まで520m
Hospital病院 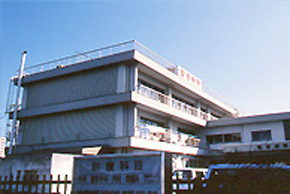 Katada 560m to the hospital
堅田病院まで560m
Other Environmental Photoその他環境写真 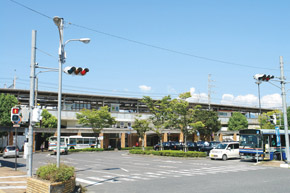 JR Kosei Line "Katata" station
JR湖西線「堅田」駅
Location
|






























