New Homes » Kansai » Shiga Prefecture » Otsu
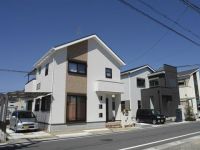 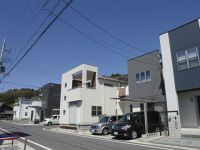
| | Otsu, Shiga Prefecture 滋賀県大津市 |
| JR Tokaido Line, "Ishiyama" 15 minutes north thousand hectare 2 minutes by bus JR東海道本線「石山」バス15分北千町歩2分 |
| From Seta lakeside to the green of the lake ... the city of all 72 compartments Nango ・ Birth to uptown. Nimble access from "Ishiyama" station of the nearest of the new rapid stop station to 14 minutes and the city center to Kyoto. 瀬田川湖畔から緑の湖畔へ…全72区画の街が南郷・山の手に誕生。最寄りの新快速停車駅の「石山」駅から京都へ14分と都心へ軽快アクセス。 |
Local guide map 現地案内図 | | Local guide map 現地案内図 | Features pickup 特徴ピックアップ | | Pre-ground survey / Parking two Allowed / Energy-saving water heaters / Yang per good / Siemens south road / A quiet residential area / Or more before road 6m / Corner lot / Japanese-style room / Face-to-face kitchen / loft / Underfloor Storage / Atrium / Walk-in closet / Living stairs / Development subdivision in 地盤調査済 /駐車2台可 /省エネ給湯器 /陽当り良好 /南側道路面す /閑静な住宅地 /前道6m以上 /角地 /和室 /対面式キッチン /ロフト /床下収納 /吹抜け /ウォークインクロゼット /リビング階段 /開発分譲地内 | Property name 物件名 | | Otsu ・ Nango uptown Cozy Town 大津・南郷山の手コージータウン | Price 価格 | | 23,650,000 yen ・ 28,980,000 yen 2365万円・2898万円 | Floor plan 間取り | | 4LDK 4LDK | Units sold 販売戸数 | | 6 units 6戸 | Total units 総戸数 | | 72 units 72戸 | Land area 土地面積 | | 120.1 sq m ・ 145.83 sq m (36.33 tsubo ・ 44.11 square meters) 120.1m2・145.83m2(36.33坪・44.11坪) | Building area 建物面積 | | 100.17 sq m ・ 113.71 sq m (30.30 tsubo ・ 34.39 square meters) 100.17m2・113.71m2(30.30坪・34.39坪) | Driveway burden-road 私道負担・道路 | | Road: 4m ~ 9m width asphalt paving, Driveway burden: No 道路:4m ~ 9m幅アスファルト舗装、私道負担:無 | Completion date 完成時期(築年月) | | In late May 2013 2013年5月下旬 | Address 住所 | | Otsu, Shiga Prefecture WASH one character Kitanokuchi 61-20 滋賀県大津市千町1字北ノ口61-20他 | Traffic 交通 | | JR Tokaido Line, "Ishiyama" 15 minutes north thousand hectare 2 minutes by bus JR東海道本線「石山」バス15分北千町歩2分
| Related links 関連リンク | | [Related Sites of this company] 【この会社の関連サイト】 | Contact お問い合せ先 | | Shikishima Housing Corporation Shiga Branch TEL: 077-537-6600 "saw SUUMO (Sumo)" and please contact 敷島住宅(株)滋賀支店TEL:077-537-6600「SUUMO(スーモ)を見た」と問い合わせください | Sale schedule 販売スケジュール | | Application accepted location / Local sales center application acceptance time / 9:00 ~ 17:00 ※ At the time of application is, Please bring your application money 100,000 yen and seal. 申込受付場所/現地販売センター申込受付時間/9:00 ~ 17:00※申込の際には、申込証拠金10万円と印鑑をお持ち下さい。 | Building coverage, floor area ratio 建ぺい率・容積率 | | Building coverage: 60%, Volume ratio: 200% 建ぺい率:60%、容積率:200% | Time residents 入居時期 | | Immediate available 即入居可 | Land of the right form 土地の権利形態 | | Ownership 所有権 | Structure and method of construction 構造・工法 | | Wooden 2-story 木造2階建 | Use district 用途地域 | | One middle and high 1種中高 | Land category 地目 | | Residential land 宅地 | Other limitations その他制限事項 | | Height district 高度地区 | Overview and notices その他概要・特記事項 | | Building confirmation number: No. H25 confirmation architecture ShigeruKenju 02045 other, Completion date, In late May 2013, Development total area: 14616.17 sq m , Car space (two all households minute), Kansai Electric Power Co., Inc., Public Water Supply, This sewage, City gas, 54 ~ 60, 66 ~ For each section of the No. 68 place is, There is a city planning road in connection with There is a road law limits of agreement conditions. 建築確認番号:第H25確認建築滋建住02045号他、完成時期:、2013年5月下旬、開発総面積:14616.17m2、カースペース(全戸2台分)、関西電力、公営水道、本下水、都市ガス、54 ~ 60、66 ~ 68号地の各区画については、都市計画道路に関連して道路法の制限があり協定締結の条件があり。 | Company profile 会社概要 | | <Seller> Minister of Land, Infrastructure and Transport (14) Article 000415 No. Shikishima Housing Corporation Shiga branch Yubinbango520-0861 Otsu, Shiga Prefecture Ishiyama 3-13-5 <売主>国土交通大臣(14)第000415号敷島住宅(株)滋賀支店〒520-0861 滋賀県大津市石山寺3-13-5 |
Sale already cityscape photo分譲済街並み写真 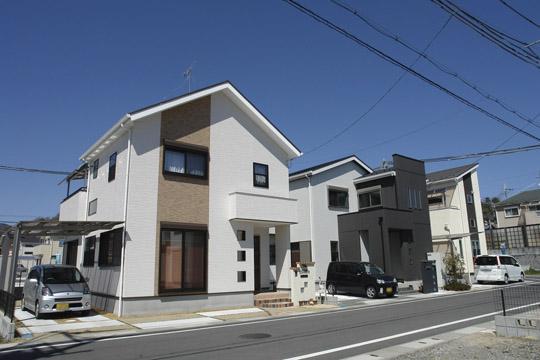 Lifestyle emphasis on individuality and the margin of the plan
ライフスタイル重視の個性と余裕のプラン
Local appearance photo現地外観写真 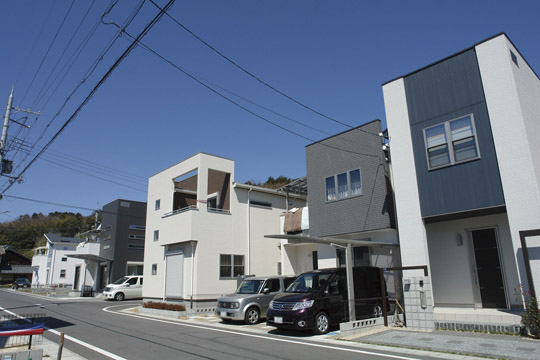 From Seta lakeside to the green of the lake ... the city of all 72 compartments Nango ・ Birth to uptown. Because the main road is spacious sidewalk 2.5m + 6.5m, And it has a clear certain streets (already sale district-ku, Tokyo)
瀬田川湖畔から緑の湖畔へ…全72区画の街が南郷・山の手に誕生。主要道路は歩道2.5m+6.5mと広々しているので、ゆとりある街並みとなっている(既分譲街区)
Rendering (appearance)完成予想図(外観) 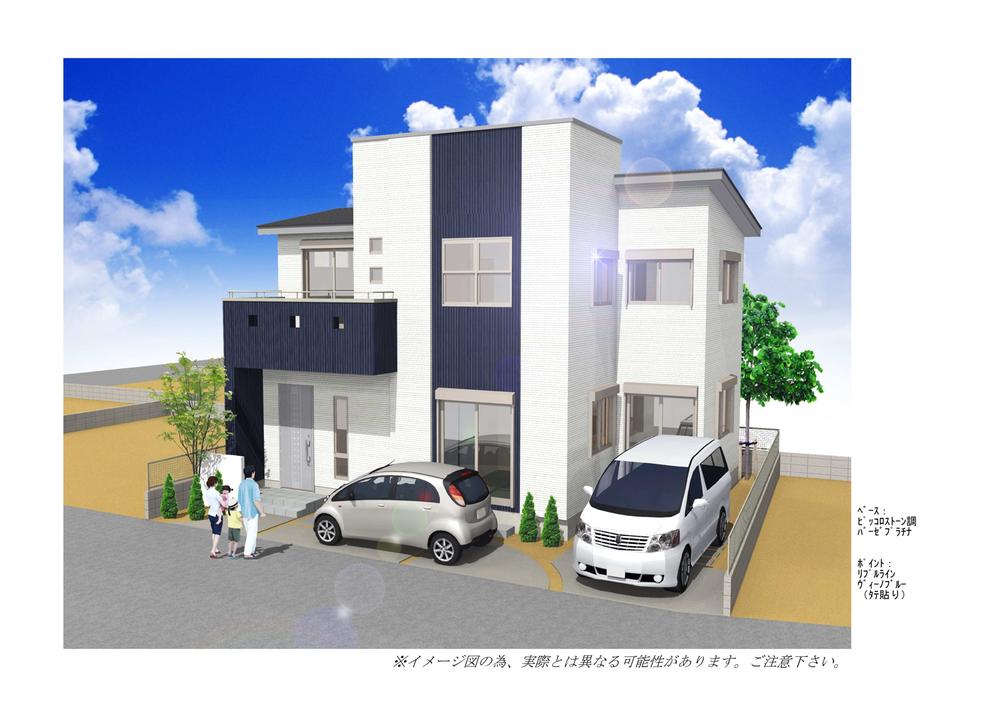 Modern look square window is fashionable. Vaulted ceiling living room, A lot of the plan is devised, such as providing a loft. Special sale in fully furnished
角窓がオシャレでモダンな外観。吹抜けリビング、ロフトを設けるなど工夫が沢山のプラン。家具付きで特別分譲中
The entire compartment Figure全体区画図 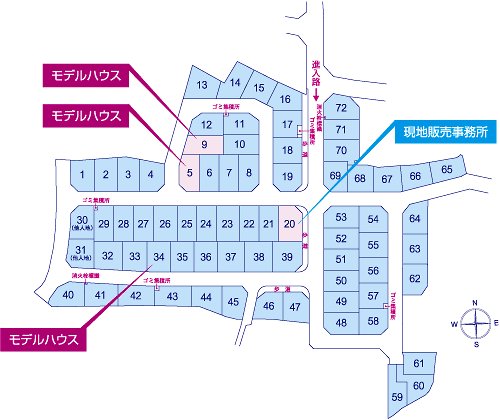 Compartment figure
区画図
Other Environmental Photoその他環境写真  Scene overlooking the local direction than 3400m Seta east coast to Seta
瀬田川まで3400m 瀬田川東岸より現地方向を望む情景
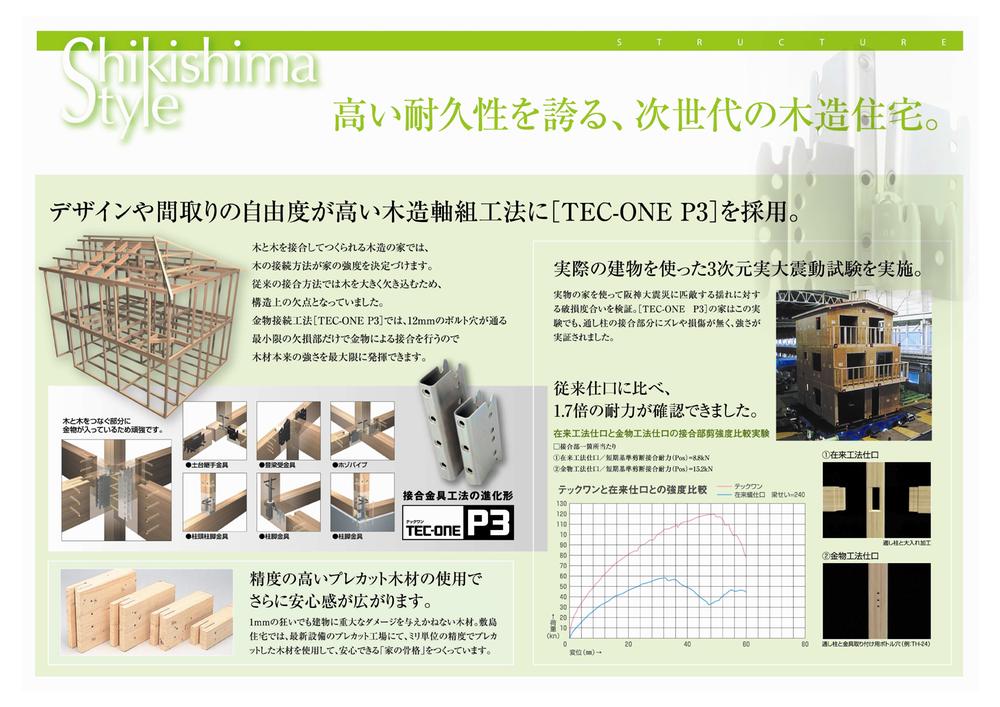 Construction ・ Construction method ・ specification
構造・工法・仕様
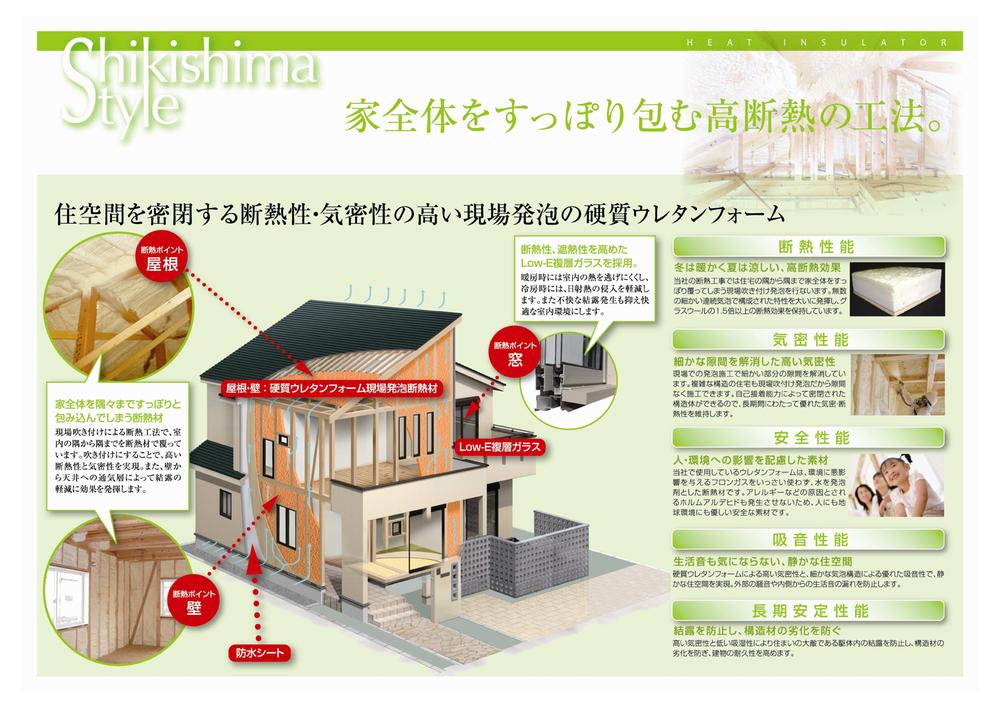 Construction ・ Construction method ・ specification
構造・工法・仕様
Livingリビング 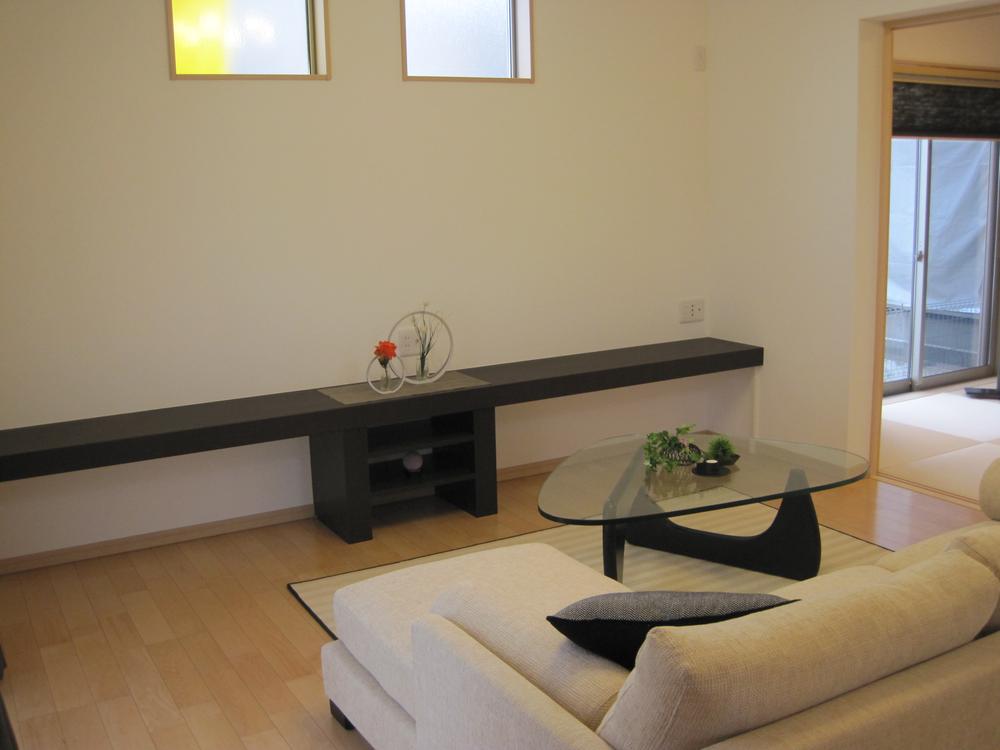 Same specifications
同仕様
Bathroom浴室 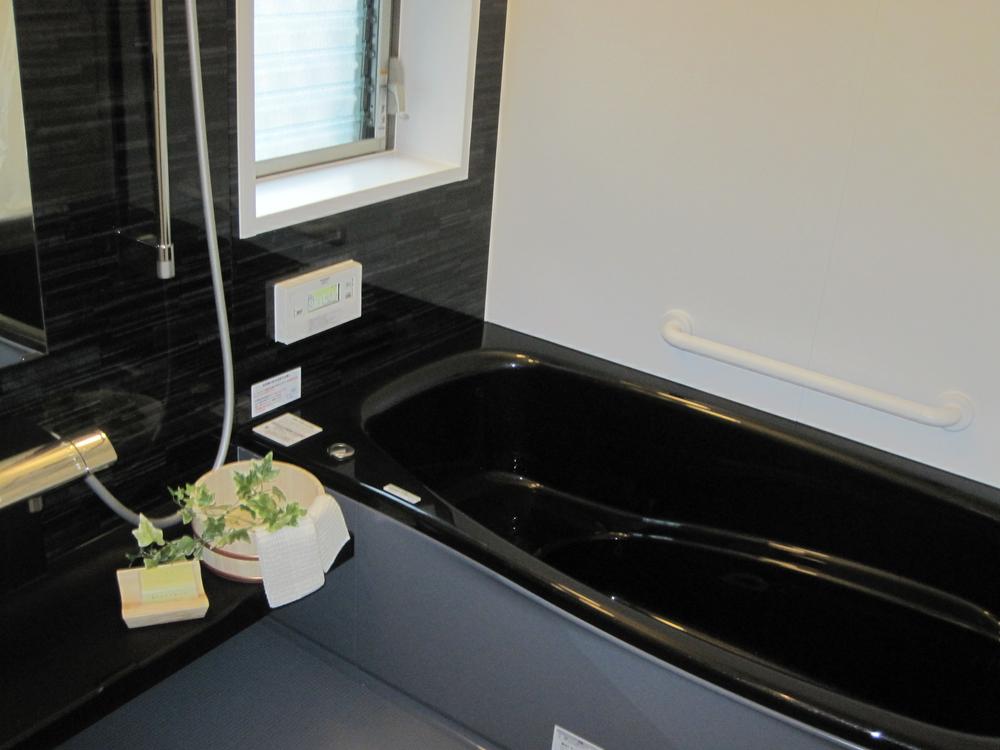 Same specifications
同仕様
Kitchenキッチン 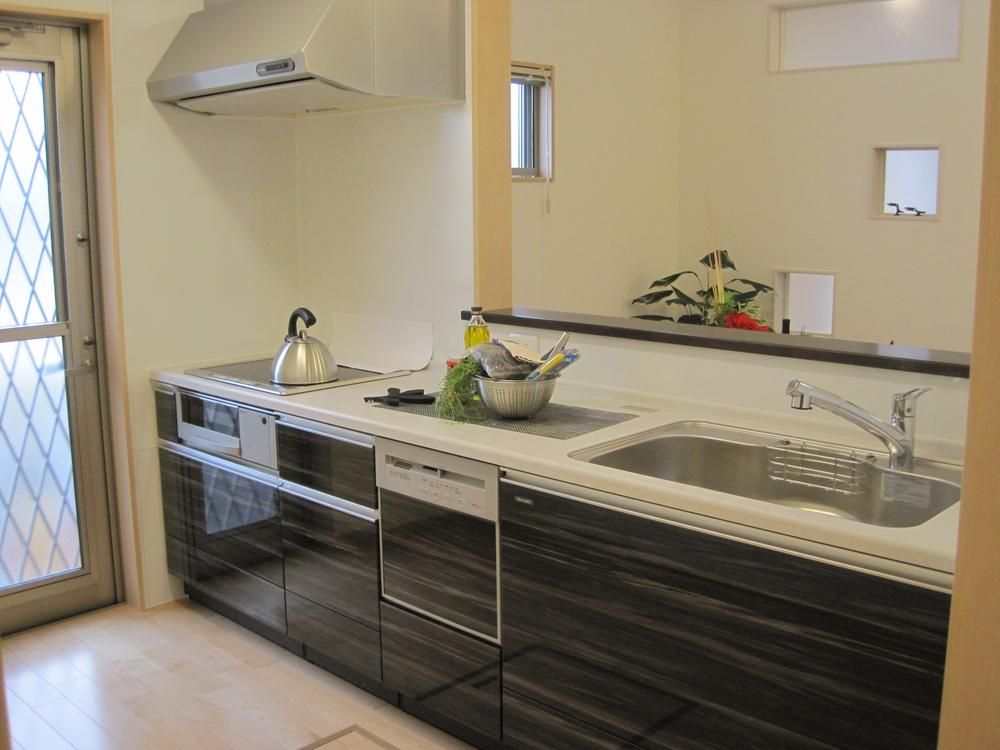 Same specifications
同仕様
Floor plan間取り図 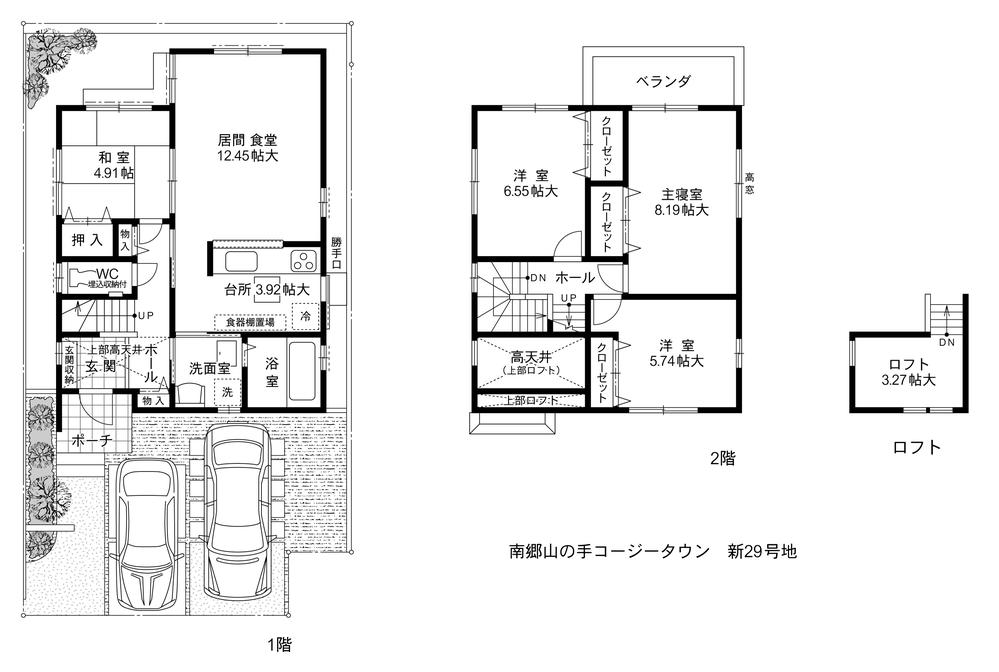 (No. 29 locations), Price 23,650,000 yen, 4LDK+S, Land area 120.1 sq m , Building area 100.17 sq m
(29号地)、価格2365万円、4LDK+S、土地面積120.1m2、建物面積100.17m2
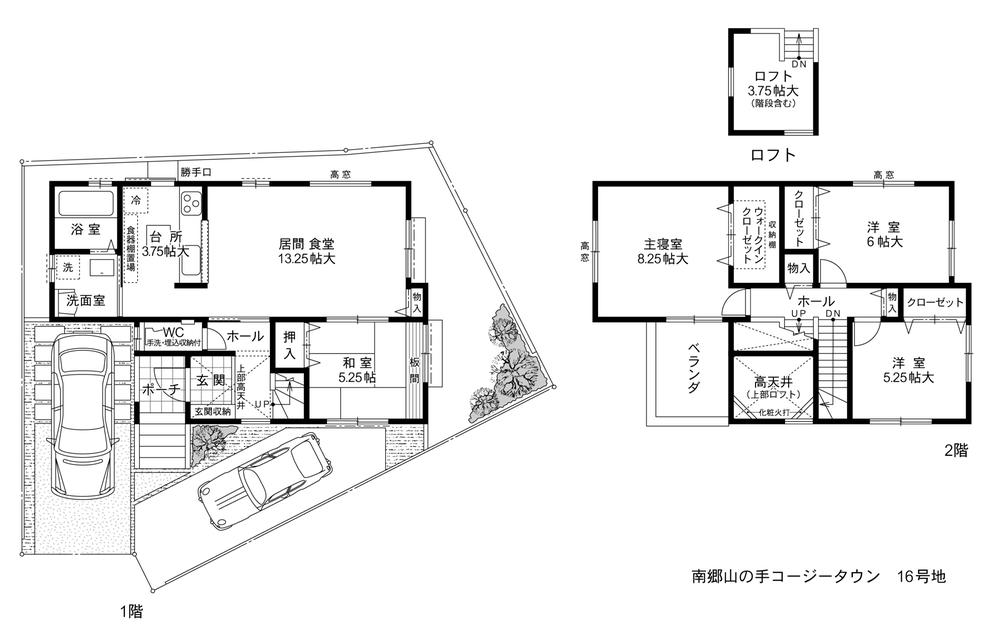 (No. 16 locations), Price 24,950,000 yen, 4LDK+S, Land area 124.52 sq m , Building area 100.19 sq m
(16号地)、価格2495万円、4LDK+S、土地面積124.52m2、建物面積100.19m2
Local photos, including front road前面道路含む現地写真 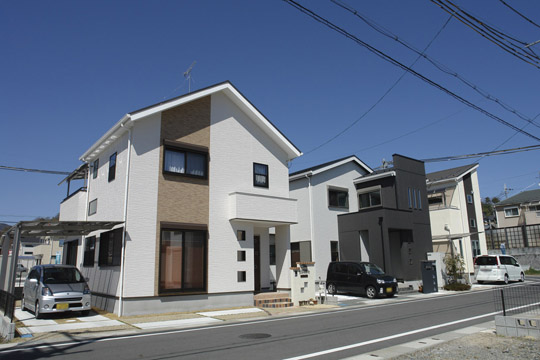 Siding and square window, Local modern exterior design, such as slit windows lined. Prepare a plan of personality and the margin of lifestyle-oriented. Let's check at the local (pre-sale district-ku, Tokyo)
サイディングや角窓、スリット窓などモダンな外観デザインが建ち並ぶ現地。ライフスタイル重視の個性と余裕のプランを用意。現地にて確認してみよう(既分譲街区)
Primary school小学校 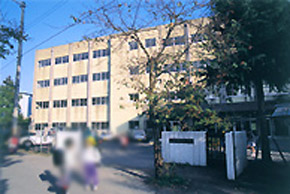 Nango to elementary school 1420m
南郷小学校まで1420m
Junior high school中学校 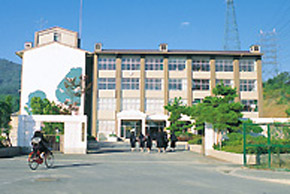 Nango 690m until junior high school
南郷中学校まで690m
Shopping centreショッピングセンター 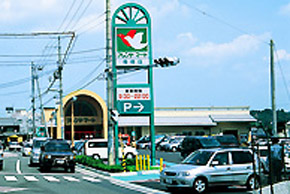 1000m to Friend Mart Nango shop
フレンドマート南郷店まで1000m
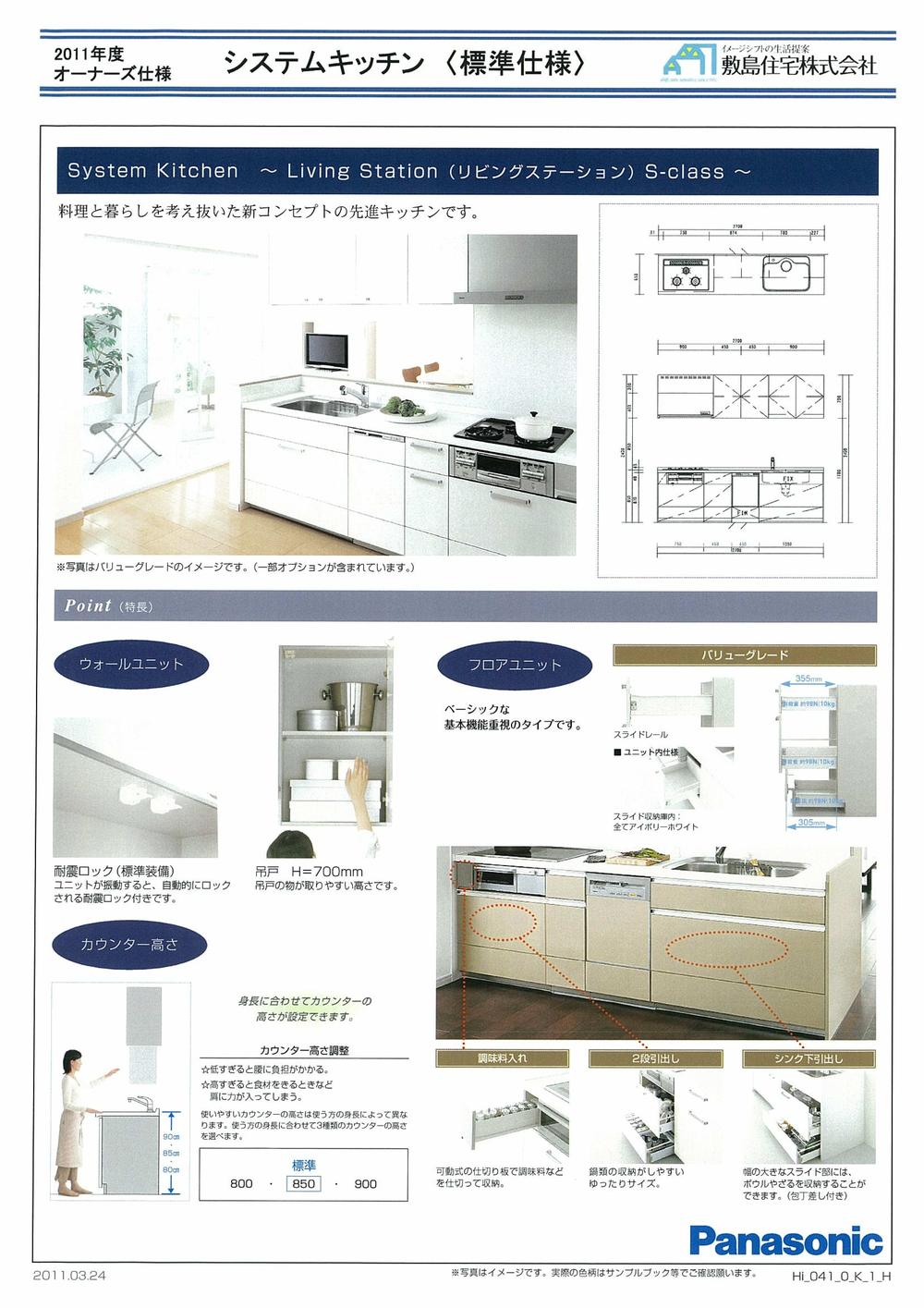 Other Equipment
その他設備
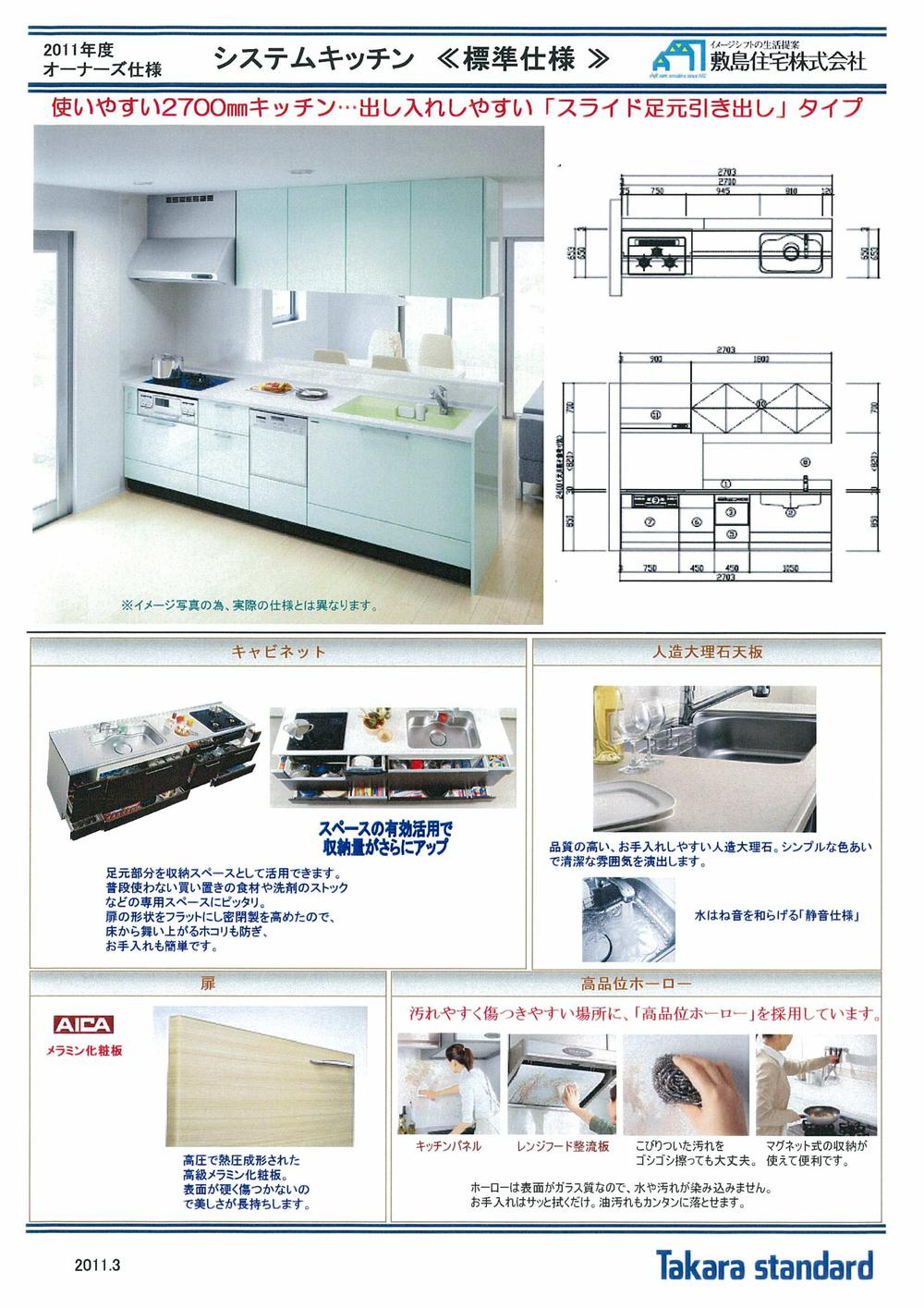 Other Equipment
その他設備
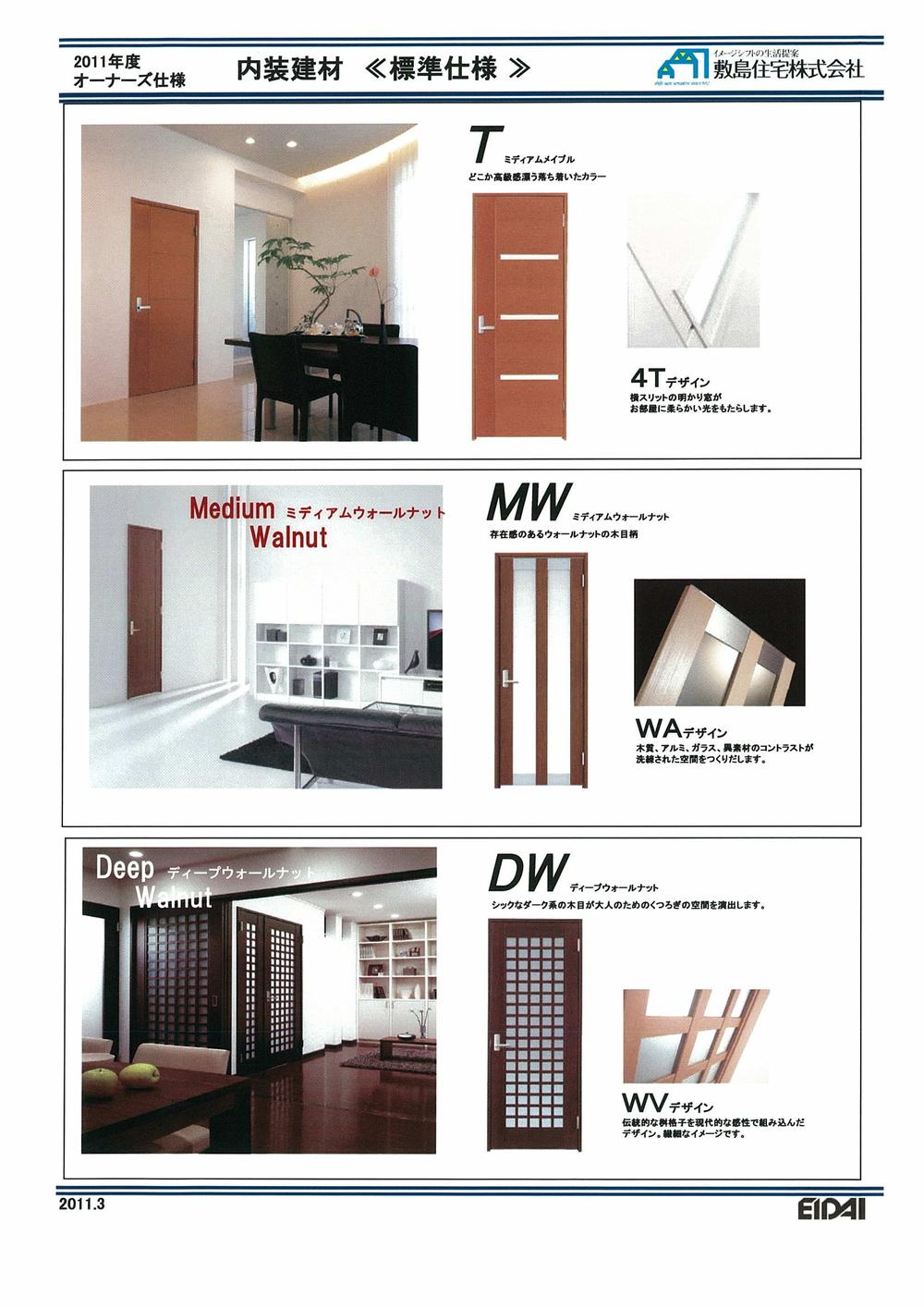 Other Equipment
その他設備
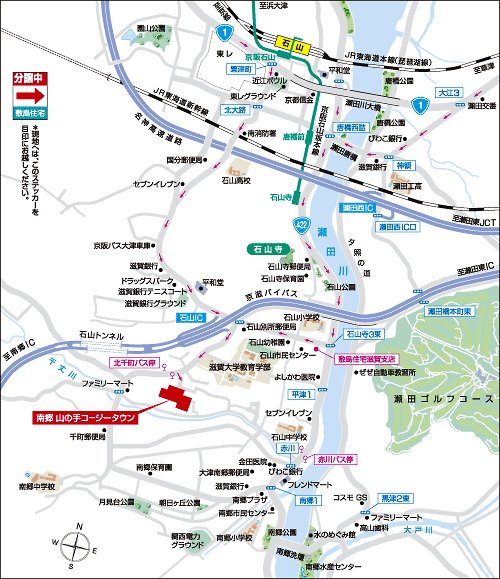 Local guide map
現地案内図
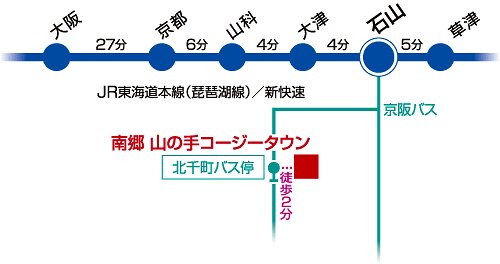 Access view
交通アクセス図
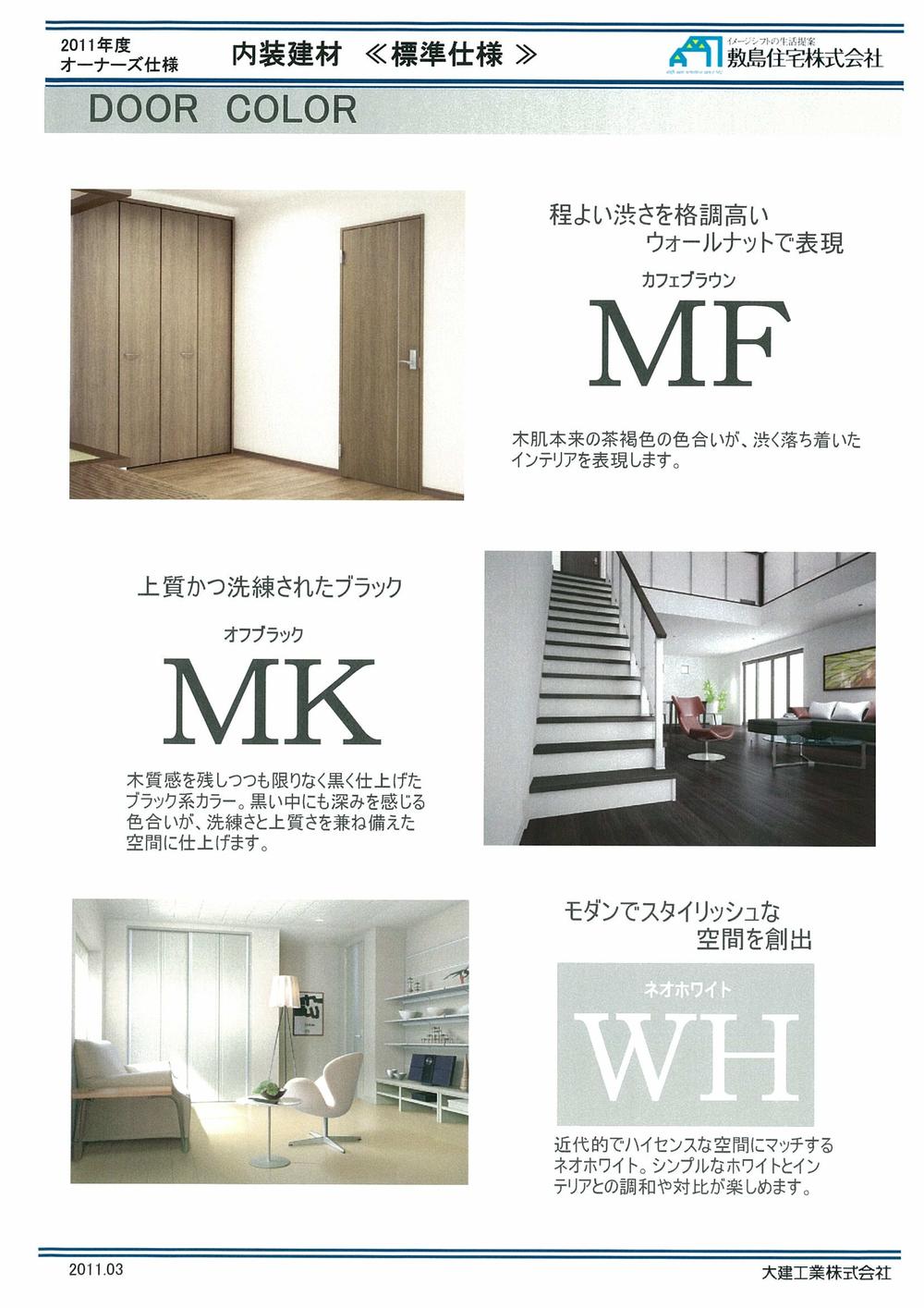 Other Equipment
その他設備
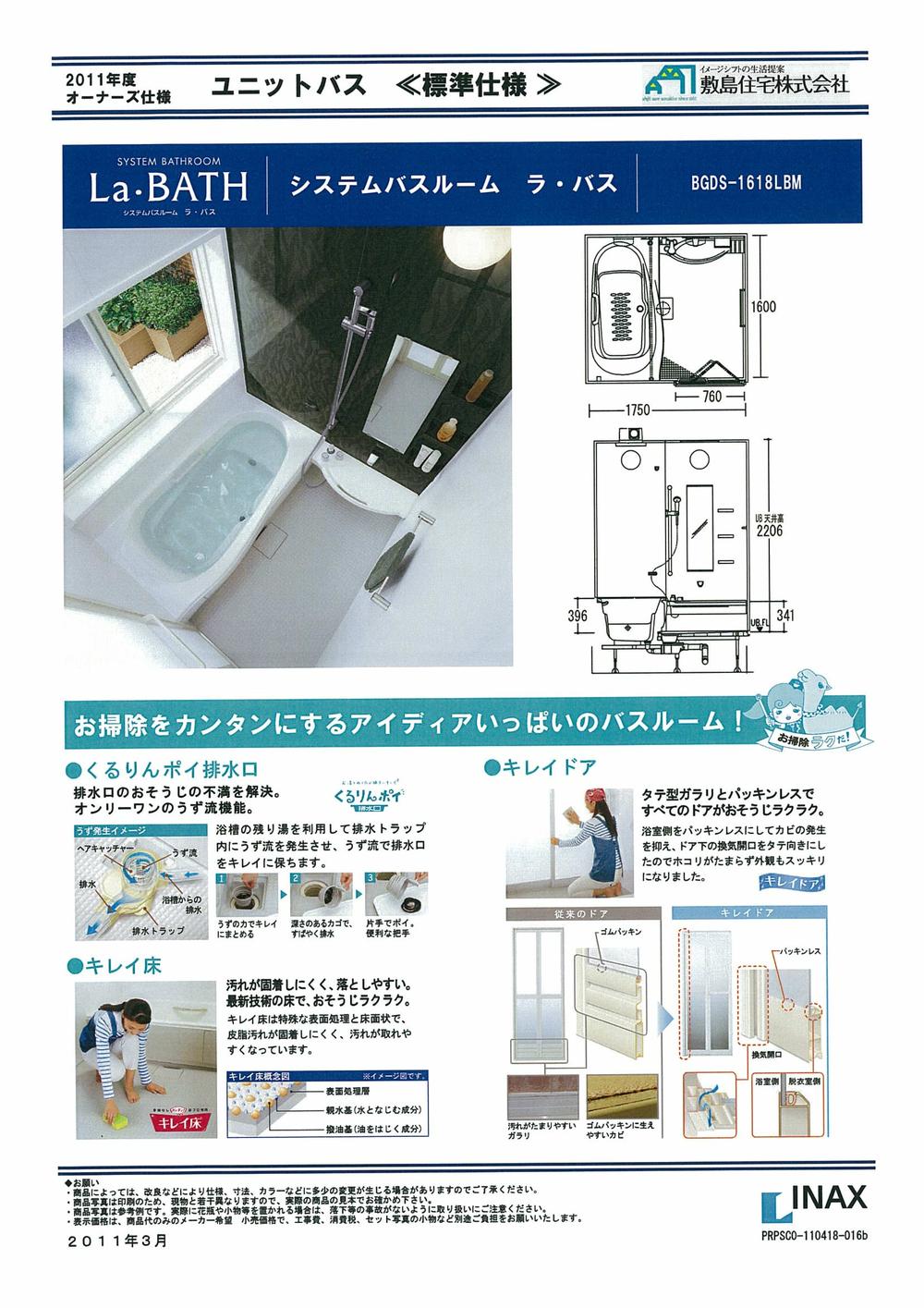 Other Equipment
その他設備
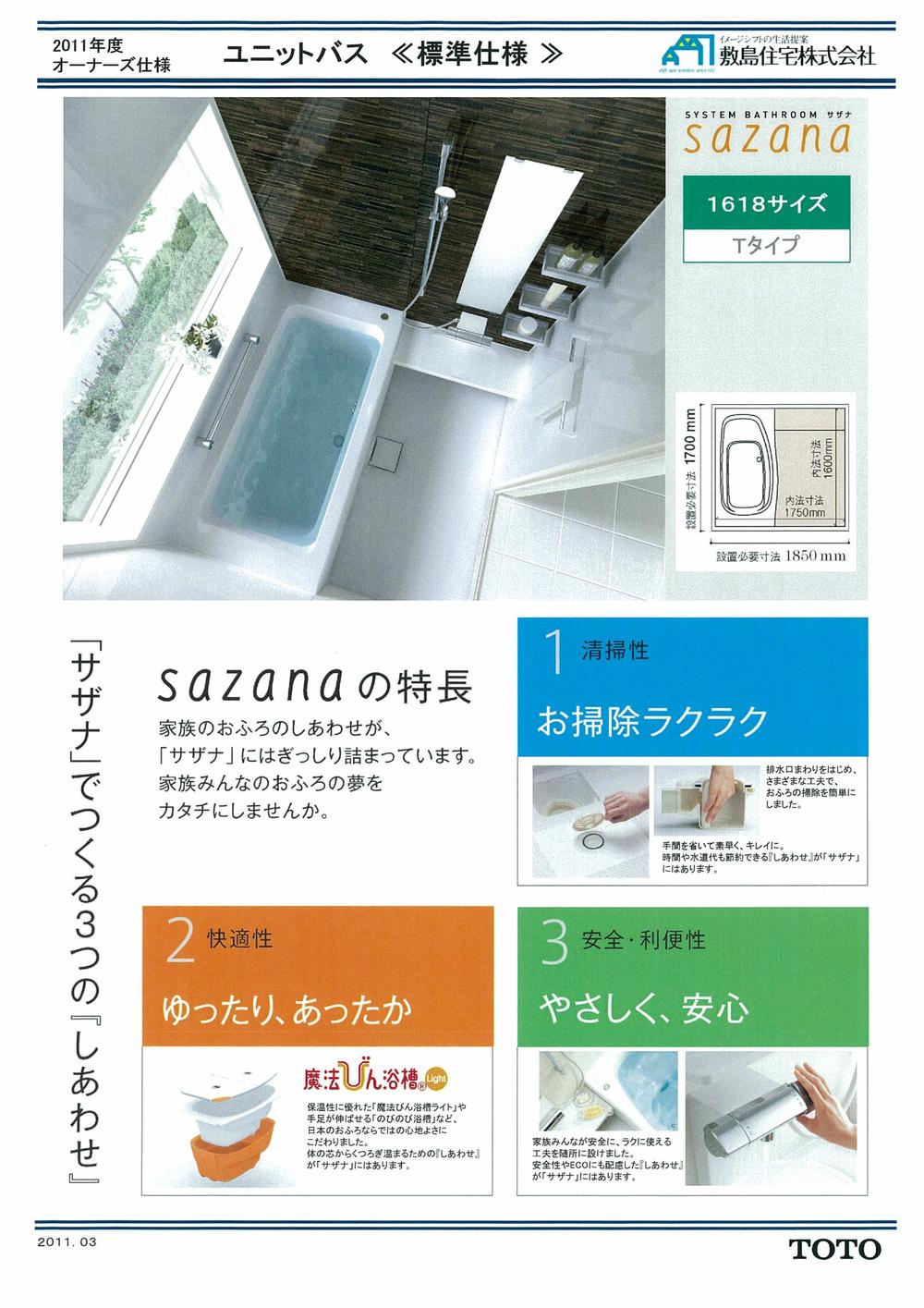 Other Equipment
その他設備
Other Environmental Photoその他環境写真 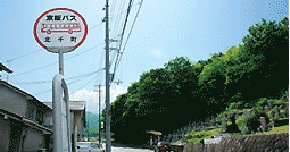 100m to the "North WASH" bus stop
「北千町」バス停まで100m
Location
|


























