New Homes » Kansai » Shiga Prefecture » Otsu
 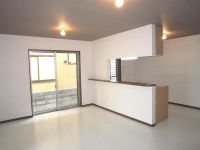
| | Otsu, Shiga Prefecture 滋賀県大津市 |
| Keihan Ishiyama Sakamoto Line "Minami Shiga" walk 8 minutes 京阪石山坂本線「南滋賀」歩8分 |
| Parking three or more possible, Toilet 2 places, Or more before road 6m, Corresponding to the flat-35S, Super close, Immediate Available, Parking two Allowed, LDK20 tatami mats or more, System kitchen, Bathroom Dryer, All room storage, Meeting 駐車3台以上可、トイレ2ヶ所、前道6m以上、フラット35Sに対応、スーパーが近い、即入居可、駐車2台可、LDK20畳以上、システムキッチン、浴室乾燥機、全居室収納、対面 |
Features pickup 特徴ピックアップ | | Corresponding to the flat-35S / Parking three or more possible / Immediate Available / LDK20 tatami mats or more / Super close / System kitchen / Bathroom Dryer / All room storage / Or more before road 6m / Face-to-face kitchen / Toilet 2 places / 2-story / The window in the bathroom / All living room flooring / Dish washing dryer / All room 6 tatami mats or more / City gas / Floor heating フラット35Sに対応 /駐車3台以上可 /即入居可 /LDK20畳以上 /スーパーが近い /システムキッチン /浴室乾燥機 /全居室収納 /前道6m以上 /対面式キッチン /トイレ2ヶ所 /2階建 /浴室に窓 /全居室フローリング /食器洗乾燥機 /全居室6畳以上 /都市ガス /床暖房 | Price 価格 | | 22,800,000 yen ・ 23.8 million yen 2280万円・2380万円 | Floor plan 間取り | | 4LDK 4LDK | Units sold 販売戸数 | | 2 units 2戸 | Total units 総戸数 | | 2 units 2戸 | Land area 土地面積 | | 140 sq m ~ 142.74 sq m (registration) 140m2 ~ 142.74m2(登記) | Building area 建物面積 | | 100.2 sq m ~ 101.85 sq m (registration) 100.2m2 ~ 101.85m2(登記) | Driveway burden-road 私道負担・道路 | | Road width: 9m 道路幅:9m | Completion date 完成時期(築年月) | | January 2013 2013年1月 | Address 住所 | | Otsu, Shiga Prefecture encouragement of learning 2 滋賀県大津市勧学2 | Traffic 交通 | | Keihan Ishiyama Sakamoto Line "Minami Shiga" walk 8 minutes
JR Kosei Line "Kyoto Otsu" walk 18 minutes
Keihan Ishiyama Sakamoto Line "Omijingumae" walk 16 minutes 京阪石山坂本線「南滋賀」歩8分
JR湖西線「大津京」歩18分
京阪石山坂本線「近江神宮前」歩16分
| Contact お問い合せ先 | | (Ltd.) affix home sales TEL: 0120-269200 [Toll free] Please contact the "saw SUUMO (Sumo)" (株)アフィックス住宅販売TEL:0120-269200【通話料無料】「SUUMO(スーモ)を見た」と問い合わせください | Building coverage, floor area ratio 建ぺい率・容積率 | | Kenpei rate: 60%, Volume ratio: 200% 建ペい率:60%、容積率:200% | Time residents 入居時期 | | Immediate available 即入居可 | Land of the right form 土地の権利形態 | | Ownership 所有権 | Structure and method of construction 構造・工法 | | Wooden 2-story 木造2階建 | Use district 用途地域 | | One dwelling 1種住居 | Land category 地目 | | Residential land 宅地 | Company profile 会社概要 | | <Mediation> Governor of Kyoto Prefecture (3) No. 011637 (Ltd.) affix home sales Yubinbango612-0889 Kyoto Fushimi-ku, Kyoto Fukakusasujikaibashi 3-398 <仲介>京都府知事(3)第011637号(株)アフィックス住宅販売〒612-0889 京都府京都市伏見区深草直違橋3-398 |
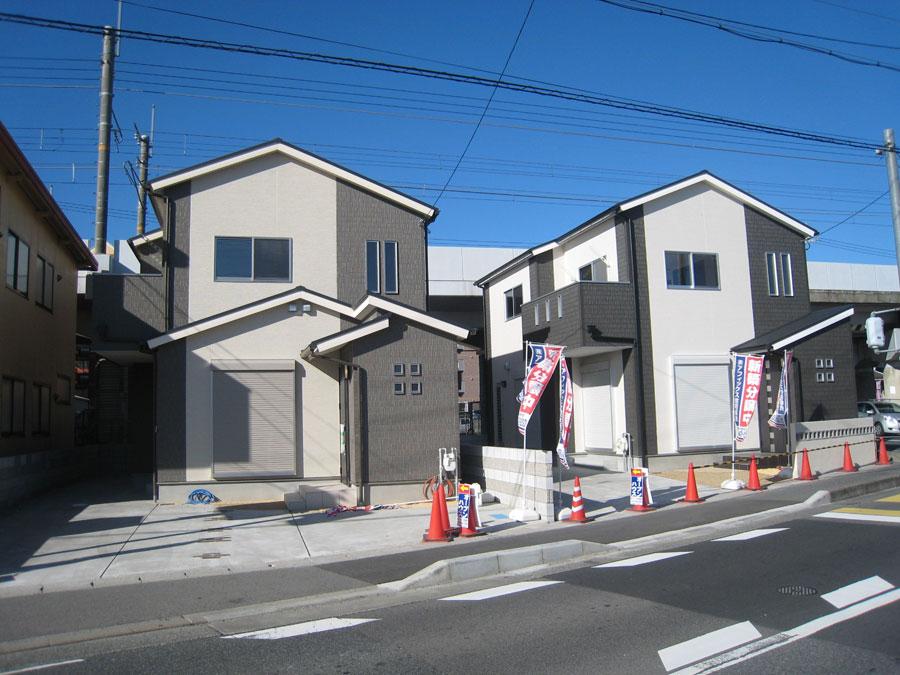 Local appearance photo
現地外観写真
Livingリビング 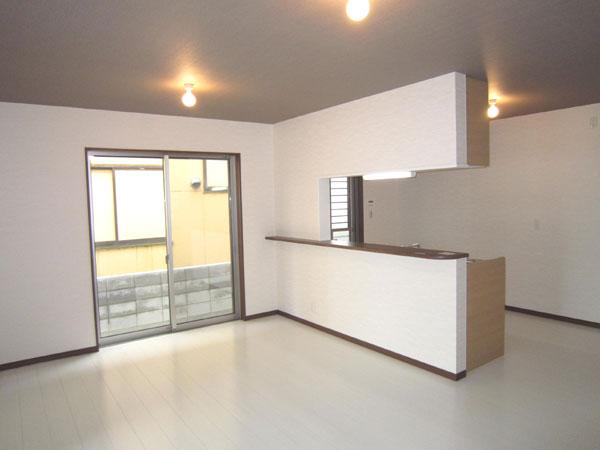 No. 1 destination
1号地
Kitchenキッチン 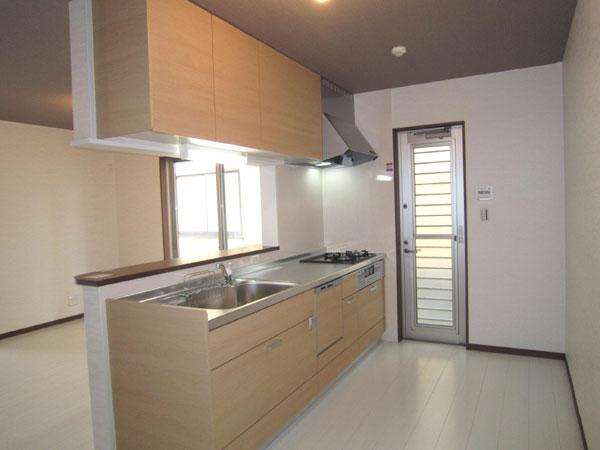 No. 1 destination
1号地
Floor plan間取り図 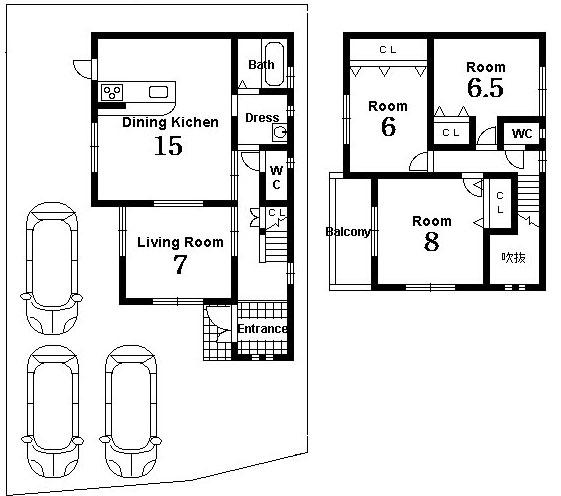 Price 22,800,000 yen, 4LDK, Land area 140 sq m , Building area 101.85 sq m
価格2280万円、4LDK、土地面積140m2、建物面積101.85m2
Bathroom浴室 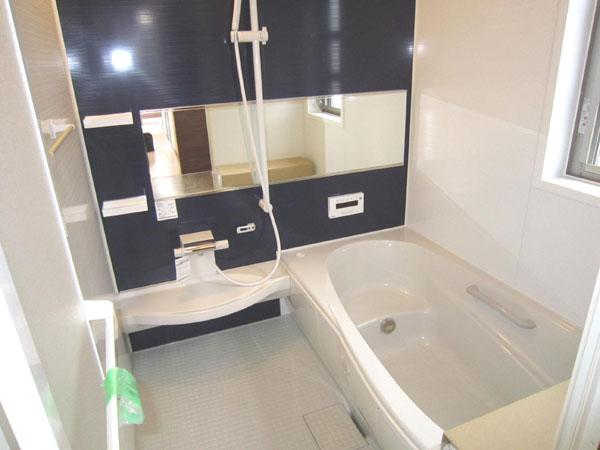 No. 1 destination
1号地
Kitchenキッチン 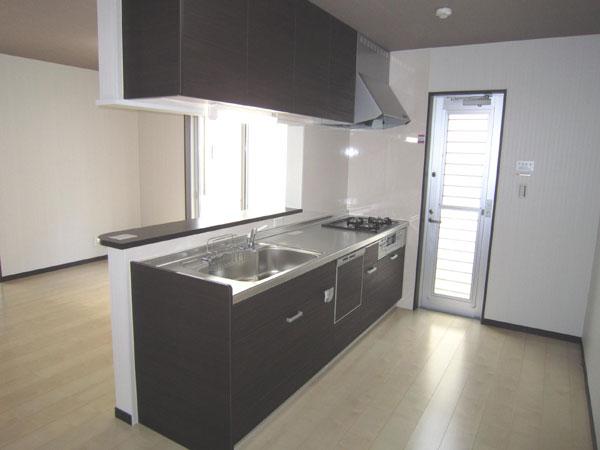 No. 2 place
2号地
Entrance玄関 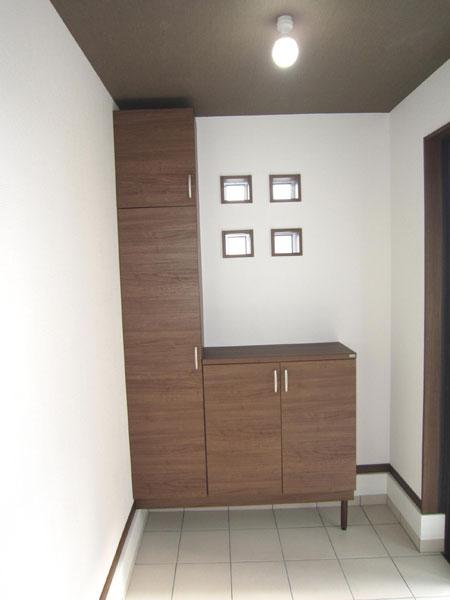 No. 1 destination
1号地
Wash basin, toilet洗面台・洗面所 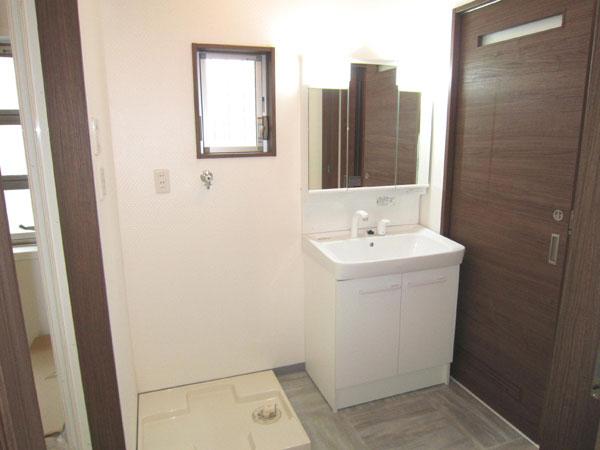 No. 1 destination
1号地
Toiletトイレ 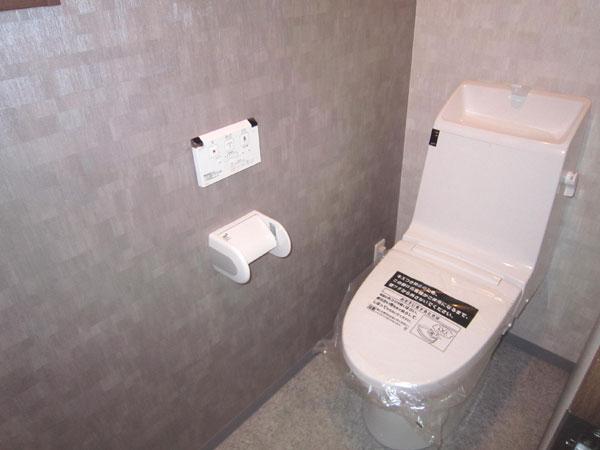 No. 1 destination
1号地
Balconyバルコニー 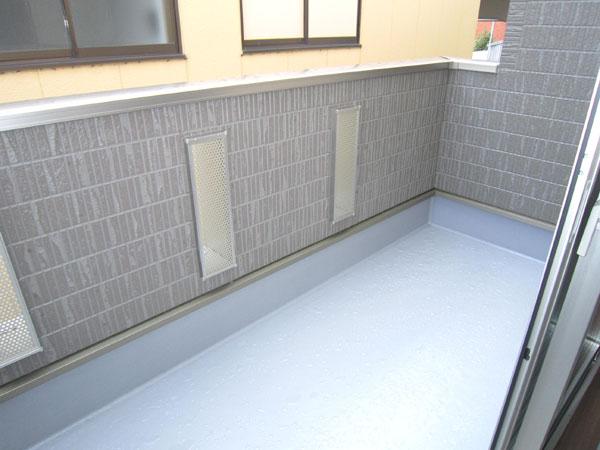 No. 1 destination
1号地
Floor plan間取り図 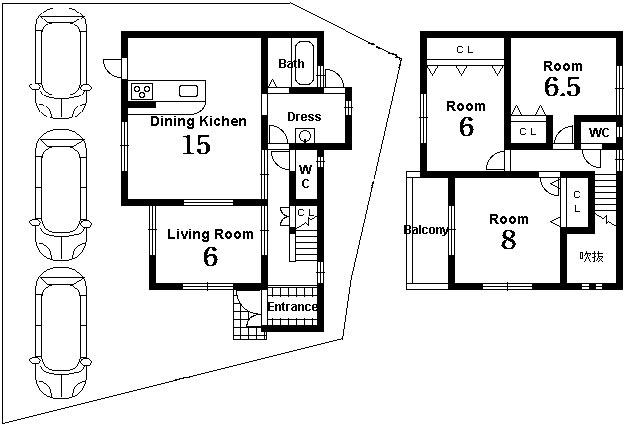 Price 23.8 million yen, 4LDK, Land area 142.74 sq m , Building area 100.2 sq m
価格2380万円、4LDK、土地面積142.74m2、建物面積100.2m2
Wash basin, toilet洗面台・洗面所 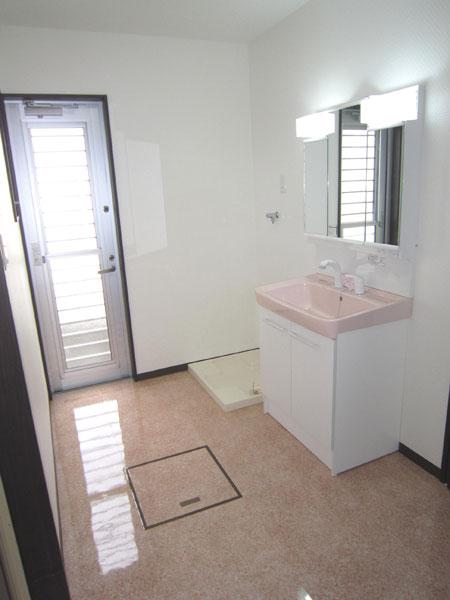 No. 2 place
2号地
Location
|













