New Homes » Kansai » Shiga Prefecture » Otsu
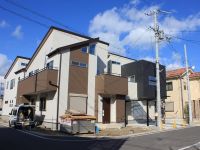 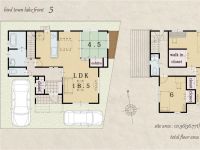
| | Otsu, Shiga Prefecture 滋賀県大津市 |
| JR Tokaido Line "Seta" walk 22 minutes JR東海道本線「瀬田」歩22分 |
| Bird Town Setakita Lake Front No. 5 areas ~ House to capture the wind and the light from the three-way ~ Building plans in the large subdivision of all 50 compartments! ! バードタウン瀬田北レイクフロント5号地 ~ 三方から風と光を取り込む家 ~ 全50区画の大型分譲地内に建築予定!! |
| 2-minute walk from the Lake Biwa, Minutes walk 8 to Aeon Mall Kusatsu, Rich was living nature and convenience. Hectic lifestyles of the switch in the day-to-day life to walk the shores of Lake Biwa in neutral switching feeling to "OFF", Omoikkiri bathed in sunshine from the sky, To enjoy the mountain views in the distance. Starts from here live like such a paradise. 琵琶湖まで徒歩2分、イオンモール草津まで徒歩8分と、自然と利便性が同居した立地です。慌ただしい日々の生活の中で暮らしのスイッチを「OFF」に切り替え気持ちをニュートラルに琵琶湖のほとりを散歩し、思いっきり空からの陽ざしを浴び、遠くに眺める山並みを満喫する。そんな楽園のような生活がここから始まります。 |
Features pickup 特徴ピックアップ | | Pre-ground survey / It is close to the city / Bathroom Dryer / A quiet residential area / LDK15 tatami mats or more / Or more before road 6m / Barrier-free / Walk-in closet / City gas / Maintained sidewalk / Flat terrain 地盤調査済 /市街地が近い /浴室乾燥機 /閑静な住宅地 /LDK15畳以上 /前道6m以上 /バリアフリー /ウォークインクロゼット /都市ガス /整備された歩道 /平坦地 | Price 価格 | | 30,724,000 yen 3072万4000円 | Floor plan 間取り | | 3LDK 3LDK | Units sold 販売戸数 | | 1 units 1戸 | Total units 総戸数 | | 50 units 50戸 | Land area 土地面積 | | 121.56 sq m (registration) 121.56m2(登記) | Building area 建物面積 | | 112.61 sq m 112.61m2 | Completion date 完成時期(築年月) | | After the contract 契約後 | Address 住所 | | Otsu, Shiga Prefecture Ogaya 6 滋賀県大津市大萱6 | Traffic 交通 | | JR Tokaido Line "Seta" walk 22 minutes JR東海道本線「瀬田」歩22分
| Related links 関連リンク | | [Related Sites of this company] 【この会社の関連サイト】 | Contact お問い合せ先 | | TEL: 077-534-1755 Please inquire as "saw SUUMO (Sumo)" TEL:077-534-1755「SUUMO(スーモ)を見た」と問い合わせください | Building coverage, floor area ratio 建ぺい率・容積率 | | Building coverage 60%, Volume rate of 200% 建ぺい率60%、容積率200% | Time residents 入居時期 | | 4 months after the contract 契約後4ヶ月 | Land of the right form 土地の権利形態 | | Ownership 所有権 | Structure and method of construction 構造・工法 | | Wooden 2-story (framing method) 木造2階建(軸組工法) | Use district 用途地域 | | Two dwellings 2種住居 | Land category 地目 | | Residential land 宅地 | Overview and notices その他概要・特記事項 | | Building confirmation number: 1429 建築確認番号:1429 | Company profile 会社概要 | | <Seller> Governor of Shiga Prefecture (6) No. 002185 (Corporation) All Japan Real Estate Association (Corporation) Kinki district Real Estate Fair Trade Council member Co., Ltd. Gao Rong home Yubinbango520-0835 Otsu, Shiga Prefecture Betsuho 2-7-20 <売主>滋賀県知事(6)第002185号(公社)全日本不動産協会会員 (公社)近畿地区不動産公正取引協議会加盟(株)高栄ホーム〒520-0835 滋賀県大津市別保2-7-20 |
Local photos, including front road前面道路含む現地写真 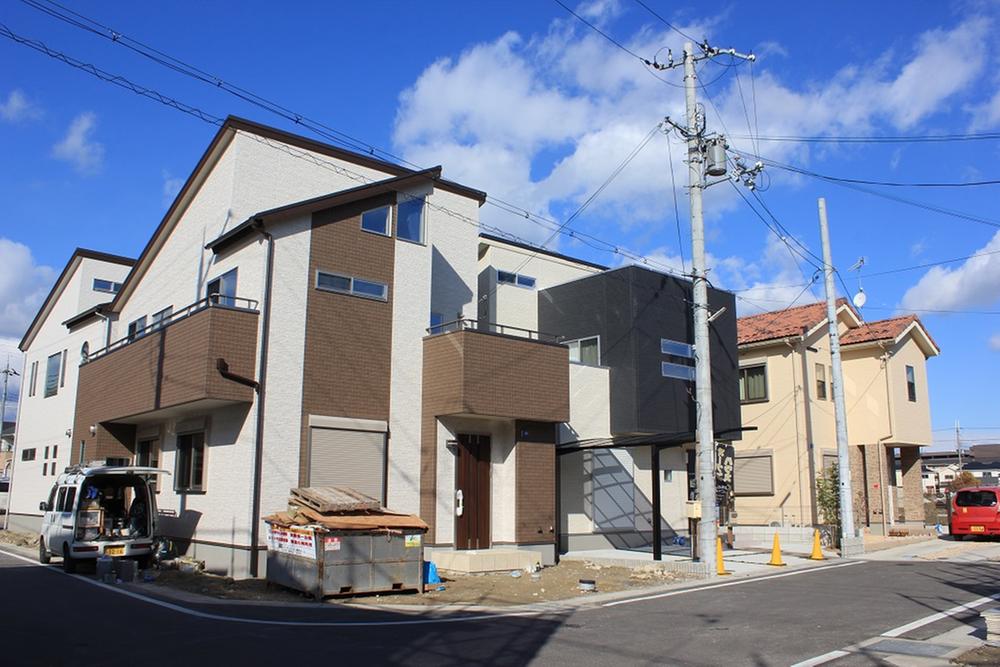 Local photo (H25.12.20 shooting) is in one after another building! Cityscape has been made little by little.
現地写真(H25.12.20撮影)ぞくぞくと建築中です!街並みが少しずつ出来てきています。
Floor plan間取り図 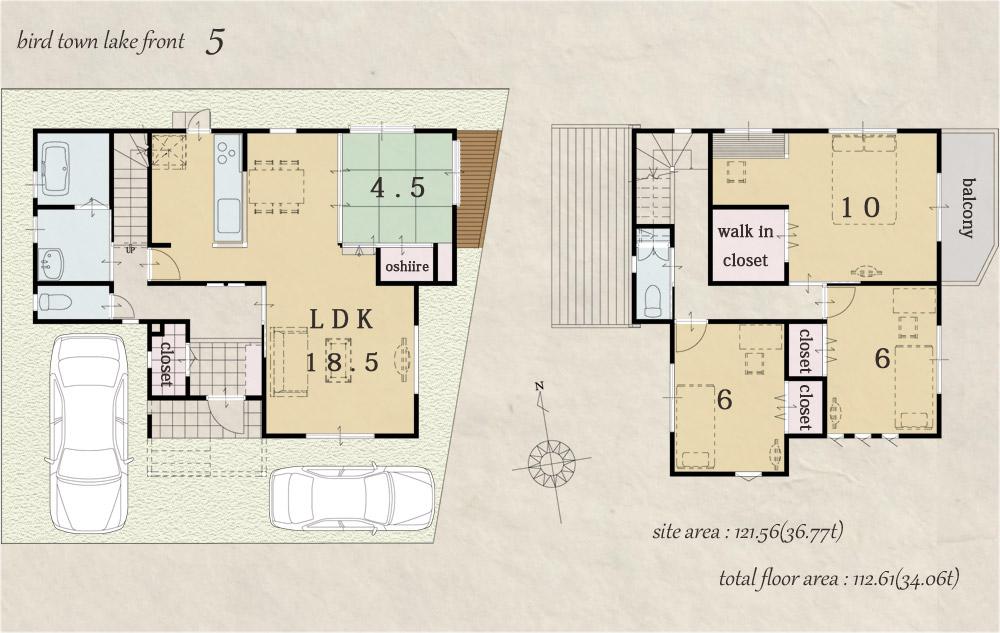 (Bird Town Setakita Lakefront), Price 30,724,000 yen, 3LDK, Land area 121.56 sq m , Building area 112.61 sq m
(バードタウン瀬田北レイクフロント)、価格3072万4000円、3LDK、土地面積121.56m2、建物面積112.61m2
Rendering (appearance)完成予想図(外観) 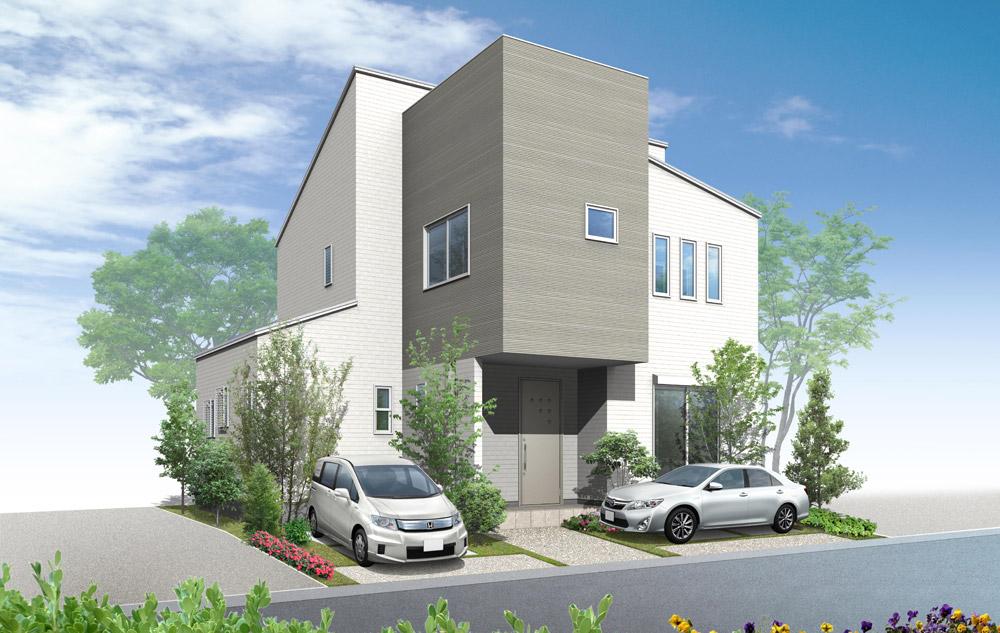 (5 Building) Rendering Also there is a model house in the same housing complex. Preview hope person please feel free to contact us.
(5号棟)完成予想図
同団地内にもモデルハウスがございます。内覧ご希望の方は弊社までお気軽にお問い合わせください。
Otherその他 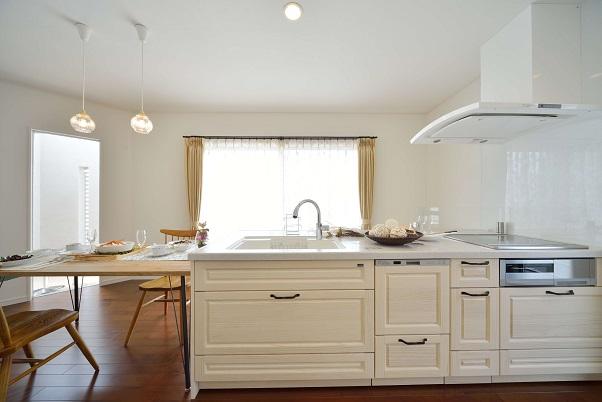 Model house (Neo Resort) It is a model house in the same subdivision. It is the house of sticking to using natural materials! Preview hope person please feel free to contact us.
モデルハウス(ネオリゾート)
同分譲地内のモデルハウスです。自然素材を使用したこだわりのお家です!内覧ご希望の方は弊社までお気軽にお問い合わせください。
Other localその他現地 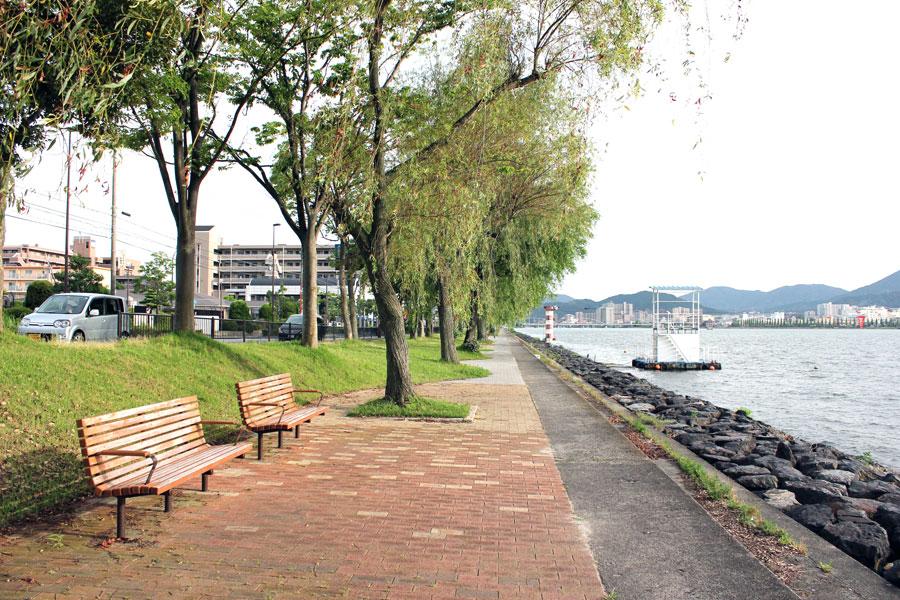 You can enjoy a walk in the slow family holiday in the promenade along the Lake Biwa.
琵琶湖沿いの遊歩道で休日はゆっくりと家族で散歩を楽しむ事ができます。
Otherその他 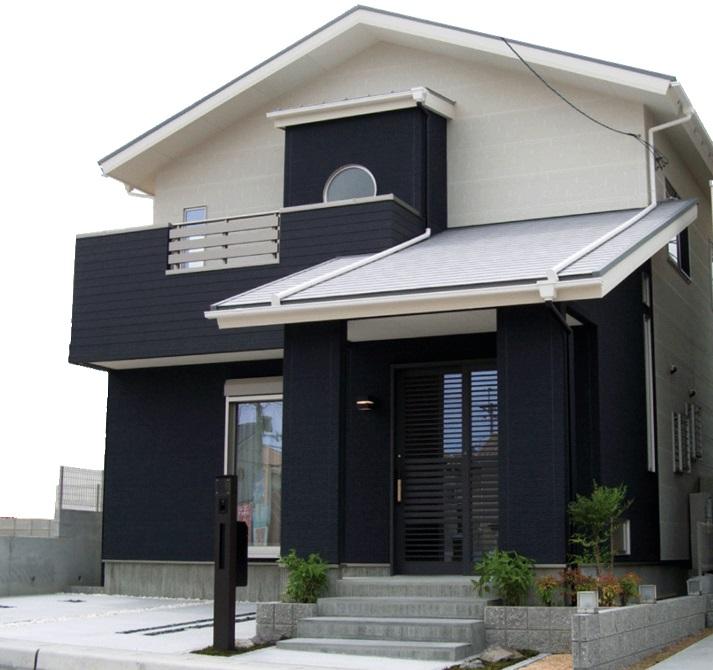 Appearance style (Takumi house)
外観スタイル(匠家)
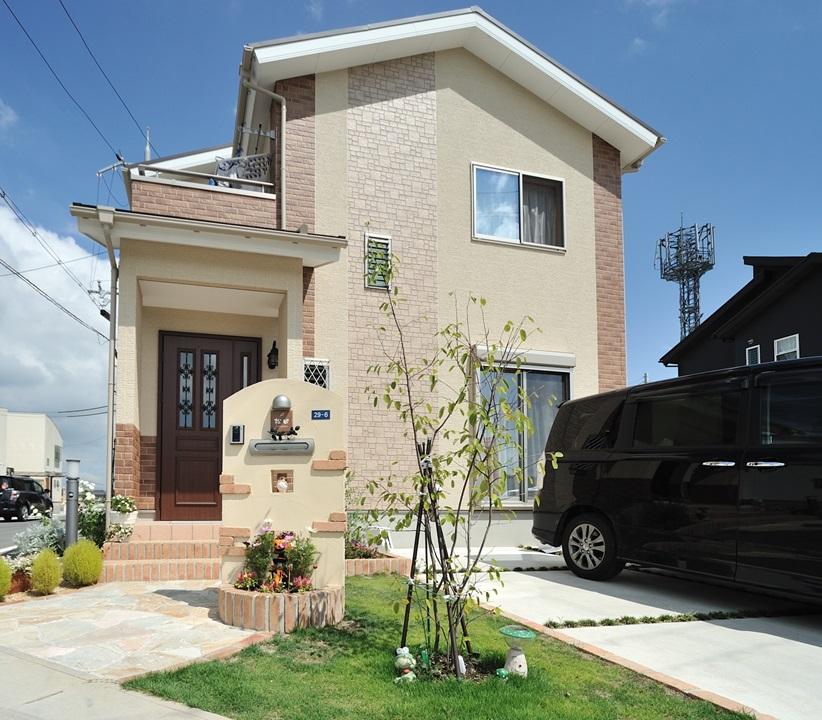 Appearance style (Euro Archetype)
外観スタイル(ユーロアーキ)
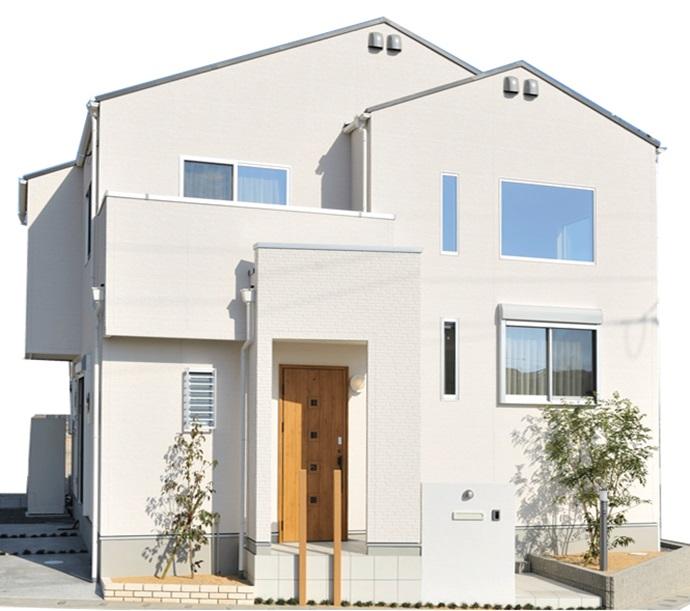 Appearance style (white Natural)
外観スタイル(ホワイトナチュラル)
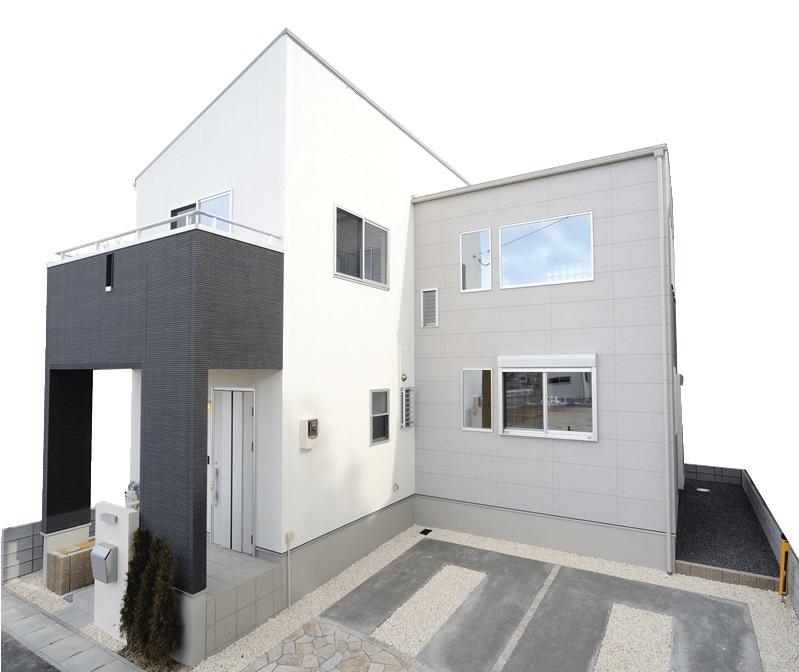 Appearance style (s Modan)
外観スタイル(sーモダン)
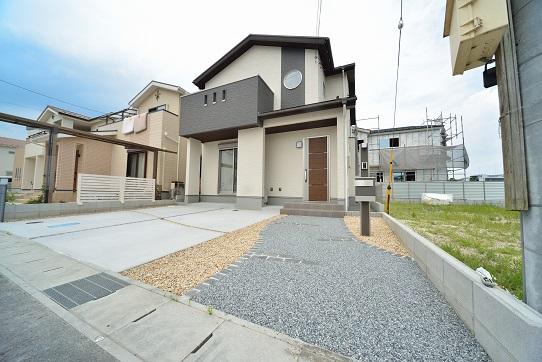 Hieitsuji stage III No. 15 land model house (appearance)
比叡辻III期15号地モデルハウス(外観)
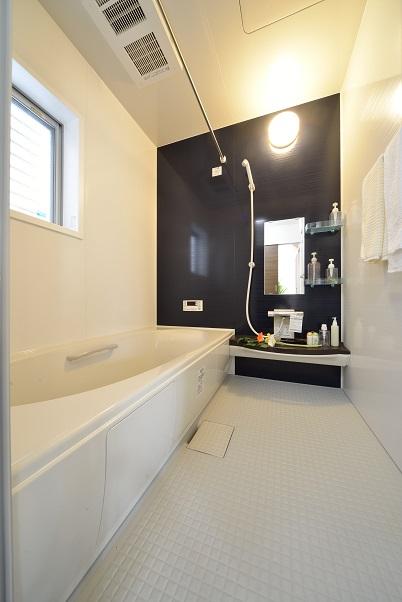 Hieitsuji III stage No. 27 land model house
比叡辻III期27号地モデルハウス
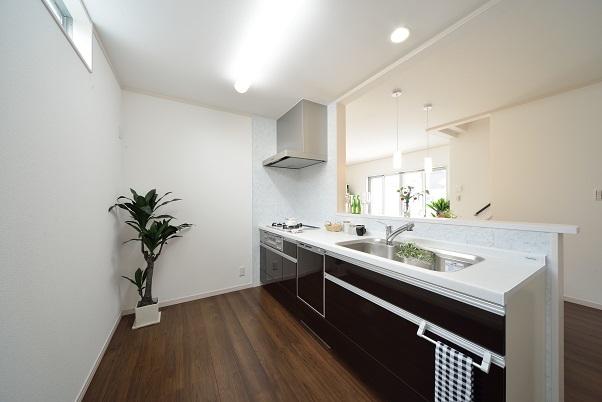 Hieitsuji III stage No. 27 land model house
比叡辻III期27号地モデルハウス
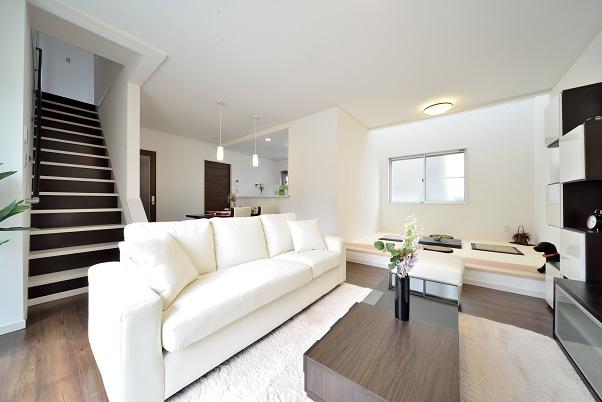 Hieitsuji III stage No. 27 land model house
比叡辻III期27号地モデルハウス
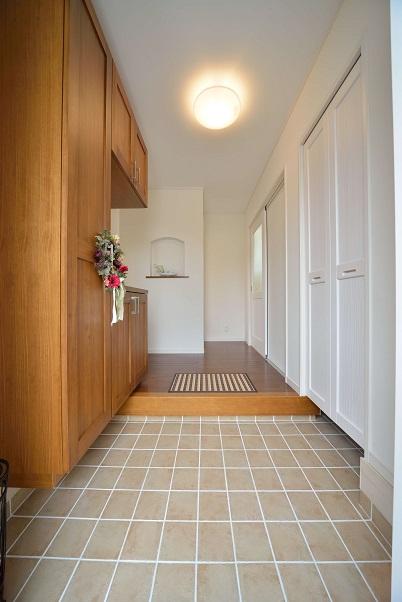 Setakita Lakefront Neo resort model house (entrance photo)
瀬田北レイクフロント ネオリゾートモデルハウス(玄関写真)
Model house photoモデルハウス写真 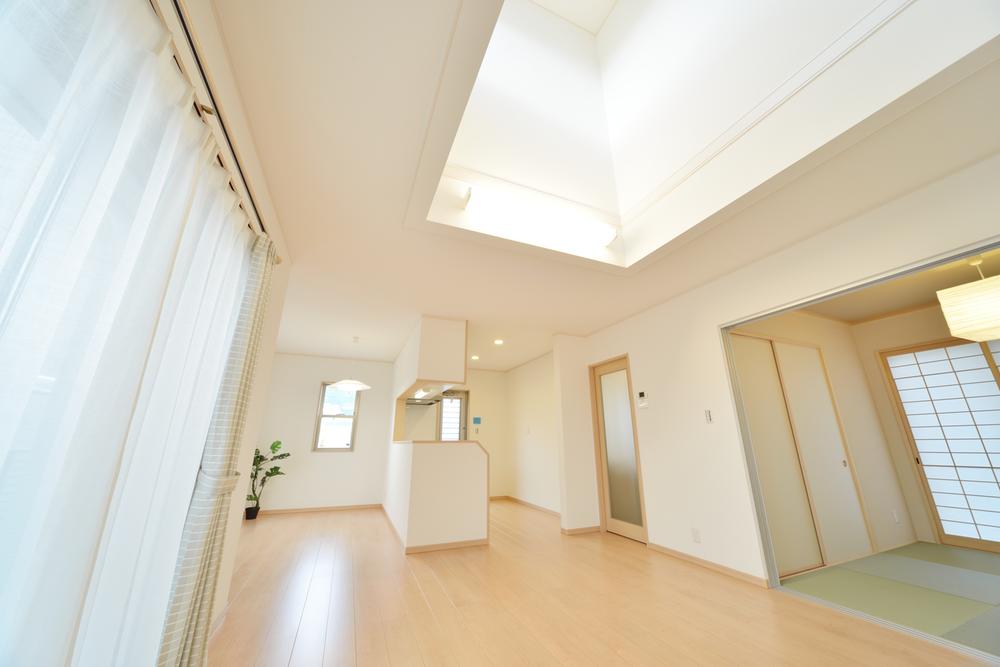 Our construction cases
当社施工例
Otherその他 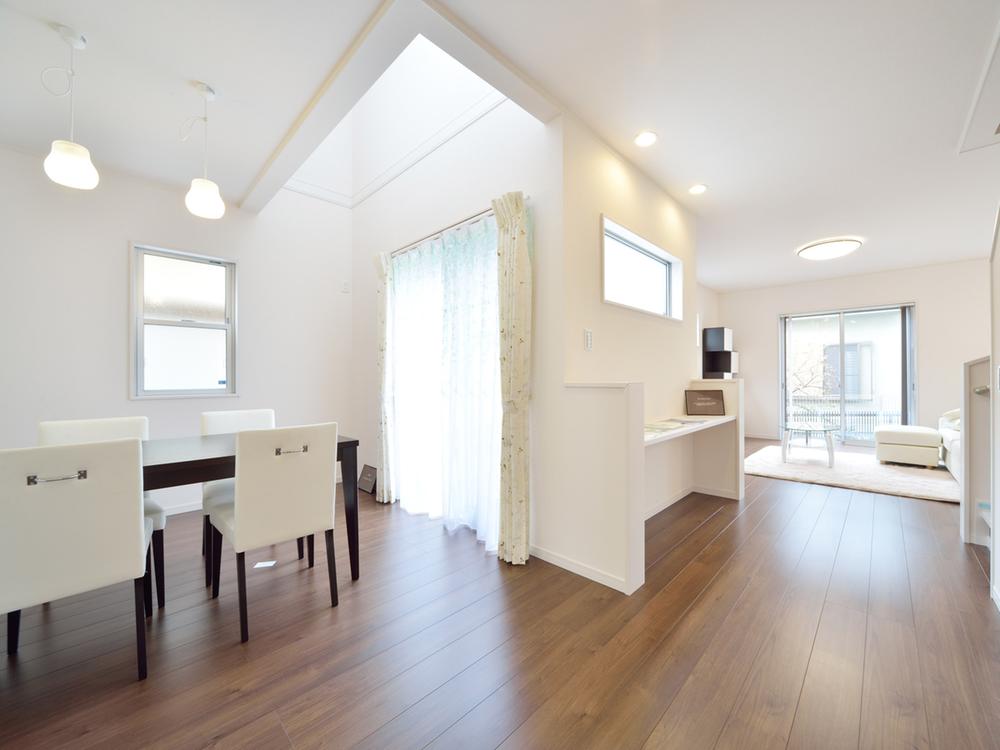 Our construction cases
当社施工例
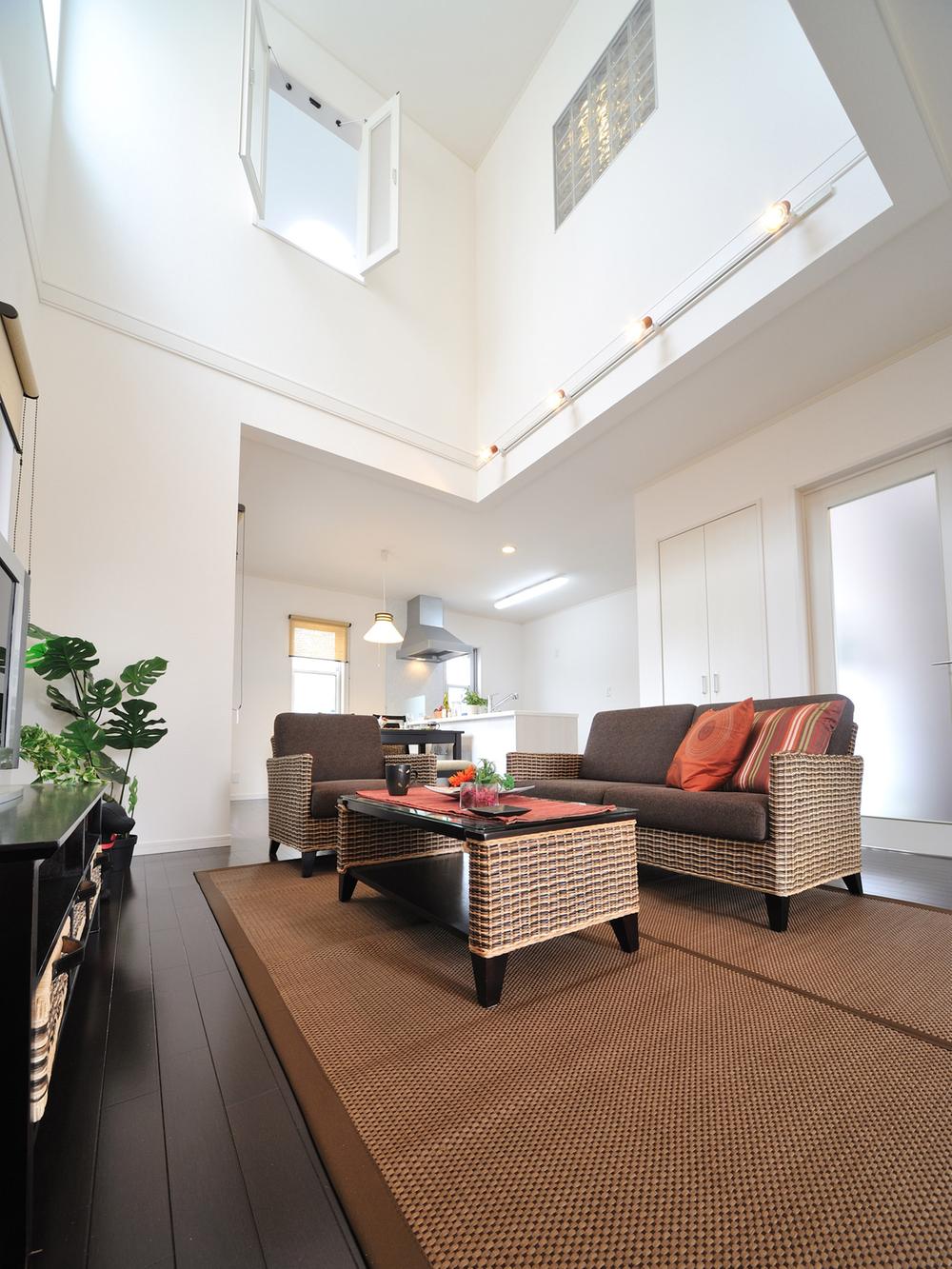 Our construction cases
当社施工例
The entire compartment Figure全体区画図 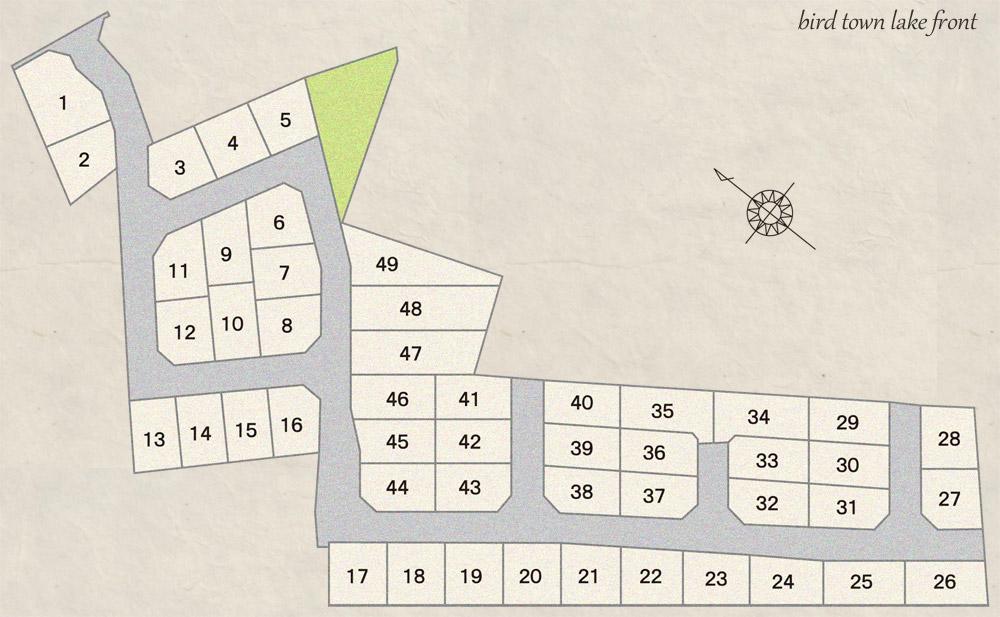 It is a large subdivision of all 50 compartments.
全50区画の大型分譲地です.
Otherその他 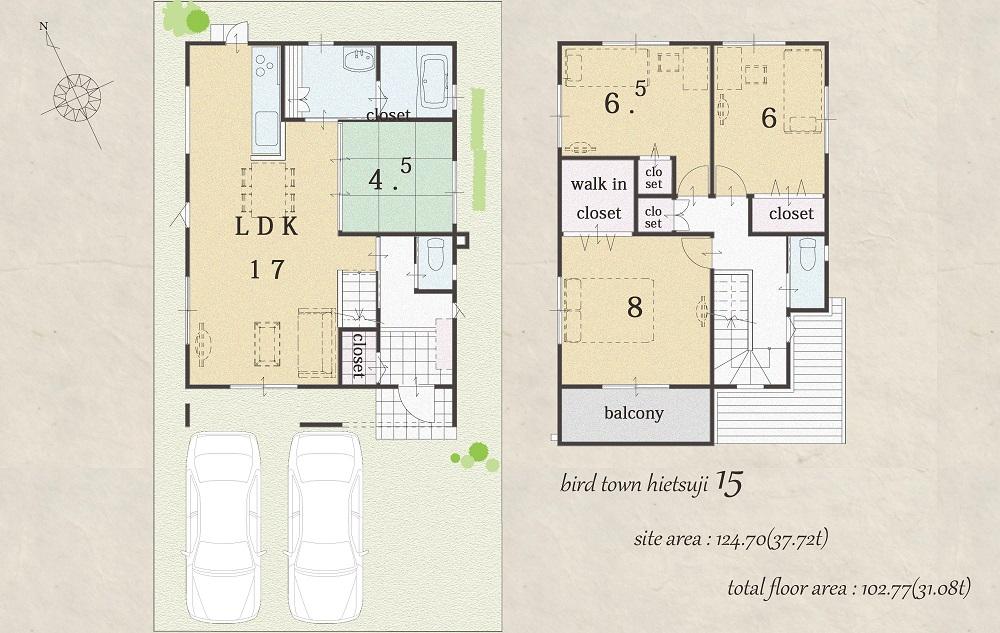 Hieitsuji stage III No. 15 land model house (floor plan)
比叡辻III期15号地モデルハウス(間取り)
Shopping centreショッピングセンター 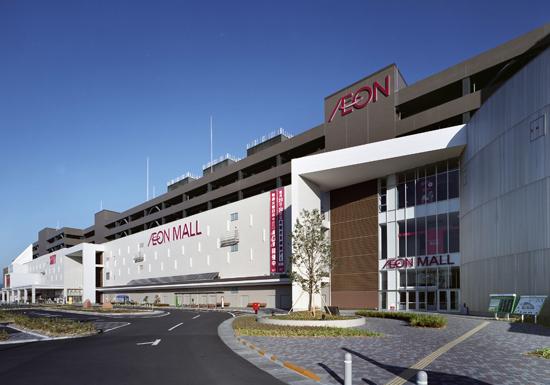 654m to Aeon Mall Kusatsu
イオンモール草津まで654m
Otherその他 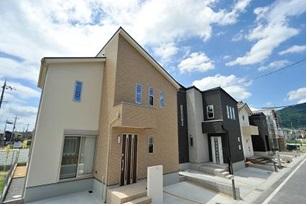 Of course going to the ideal of freedom design feelings in shape in ... is your family are envisioned to form, Family structure that is different for each family, We propose one House one House the best house in lifestyle.
自由設計で想いをカタチに…ご家族が思い描いている理想を形にしていくのはもちろん、ご家族ごとに異なる家族構成、ライフスタイルに最適な住まいを一邸一邸ご提案します。
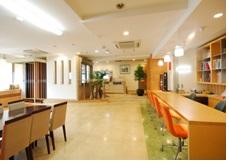 You can experience the facilities in-house showrooms!
自社ショールームで設備等を体感できます!
Presentプレゼント 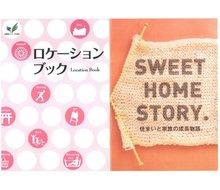 Now Customers who purchase new construction, Also is the perfect material to customers who dwells in the development of complex Gao Rong Home. Gao Rong, or in the home is going to propose what kind of house building, Also it has become a booklet packed with information, such as the charm of the estate of the surrounding environment. We are allowed to present to customers who contact us
これから新築のご購入を検討中のお客様、また高栄ホームの開発団地に住まわれるお客様にぴったりの資料です。高栄ホームがどのような住まいづくりをご提案していくか、また団地の周辺環境の魅力などの情報が詰まった冊子となっています。お問い合わせ頂いたお客様にプレゼントさせて頂いております
You will receive this brochureこんなパンフレットが届きます 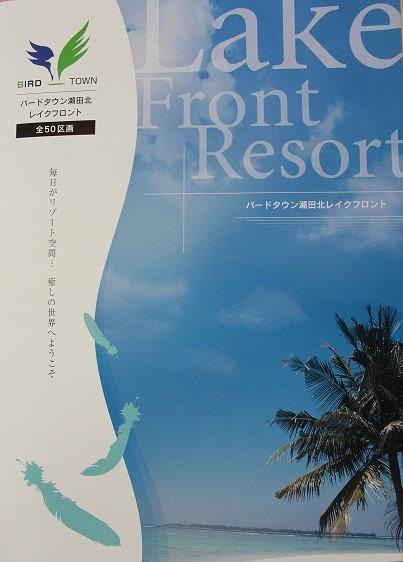 You will receive a listing of the concept and a detailed floor plan plan. Now Request!
物件のコンセプトや詳細な間取りプランが届きます。今すぐ資料請求!
Location
| 
























