New Homes » Kansai » Shiga Prefecture » Otsu
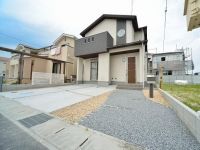 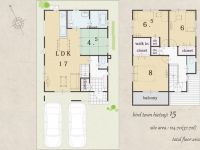
| | Otsu, Shiga Prefecture 滋賀県大津市 |
| JR Kosei Line "Sakamoto Hiei" walk 6 minutes JR湖西線「比叡山坂本」歩6分 |
| Bird Town Hieitsuji stage III No. 15 locations (spec home) ~ Home of the flow of the raw activity line ~ JR Kosei Line Good location of the 6-minute walk from Mount Hiei Sakamoto Station! バードタウン比叡辻III期15号地(建売住宅) ~ 生活動線の流れる家 ~ JR湖西線 比叡山坂本駅から徒歩6分の好立地! |
| Peace of mind ・ This city was the safety on the theme, The security light has been established all building! At the same time and also help in crime prevention, Spring, Summer, Fall, Winter ... that will celebrate gently everybody come home late at night, Because it is the environment that can be seen a season of transition of Mount Hiei near, Children will also be freely brought up! 安心・安全をテーマにしたこの街は、セキュリティーライトを全棟設置しております!防犯にも役立つと同時に、夜遅くに帰ってくる皆様を優しく迎えます春夏秋冬、比叡山の季節の移り変わりを近くで見ることのできる環境ですので、お子様ものびのび育てられます! |
Features pickup 特徴ピックアップ | | Parking two Allowed / 2 along the line more accessible / All room storage / A quiet residential area / LDK15 tatami mats or more / Starting station / Idyll / Face-to-face kitchen / Bathroom 1 tsubo or more / 2-story / South balcony / loft / The window in the bathroom / Leafy residential area / All room 6 tatami mats or more / City gas 駐車2台可 /2沿線以上利用可 /全居室収納 /閑静な住宅地 /LDK15畳以上 /始発駅 /田園風景 /対面式キッチン /浴室1坪以上 /2階建 /南面バルコニー /ロフト /浴室に窓 /緑豊かな住宅地 /全居室6畳以上 /都市ガス | Price 価格 | | 27,730,000 yen 2773万円 | Floor plan 間取り | | 3LDK 3LDK | Units sold 販売戸数 | | 1 units 1戸 | Total units 総戸数 | | 134 units 134戸 | Land area 土地面積 | | 124.7 sq m 124.7m2 | Building area 建物面積 | | 102.77 sq m 102.77m2 | Driveway burden-road 私道負担・道路 | | Nothing, North 6m width 無、北6m幅 | Completion date 完成時期(築年月) | | July 2013 2013年7月 | Address 住所 | | Otsu, Shiga Prefecture Hieitsuji 1 滋賀県大津市比叡辻1 | Traffic 交通 | | JR Kosei Line "Sakamoto Hiei" walk 6 minutes
Keihan Ishiyama Sakamoto Line "Sakamoto" walk 13 minutes JR湖西線「比叡山坂本」歩6分
京阪石山坂本線「坂本」歩13分
| Related links 関連リンク | | [Related Sites of this company] 【この会社の関連サイト】 | Contact お問い合せ先 | | TEL: 077-534-1755 Please inquire as "saw SUUMO (Sumo)" TEL:077-534-1755「SUUMO(スーモ)を見た」と問い合わせください | Building coverage, floor area ratio 建ぺい率・容積率 | | 60% ・ 200% 60%・200% | Time residents 入居時期 | | 1 month after the contract 契約後1ヶ月 | Land of the right form 土地の権利形態 | | Ownership 所有権 | Structure and method of construction 構造・工法 | | Wooden 2-story 木造2階建 | Use district 用途地域 | | One middle and high 1種中高 | Overview and notices その他概要・特記事項 | | Facilities: Public Water Supply, This sewage, City gas, Building confirmation number: 00410, Parking: car space 設備:公営水道、本下水、都市ガス、建築確認番号:00410、駐車場:カースペース | Company profile 会社概要 | | <Seller> Governor of Shiga Prefecture (6) No. 002185 (Corporation) All Japan Real Estate Association (Corporation) Kinki district Real Estate Fair Trade Council member Co., Ltd. Gao Rong home Yubinbango520-0835 Otsu, Shiga Prefecture Betsuho 2-7-20 <売主>滋賀県知事(6)第002185号(公社)全日本不動産協会会員 (公社)近畿地区不動産公正取引協議会加盟(株)高栄ホーム〒520-0835 滋賀県大津市別保2-7-20 |
Local appearance photo現地外観写真 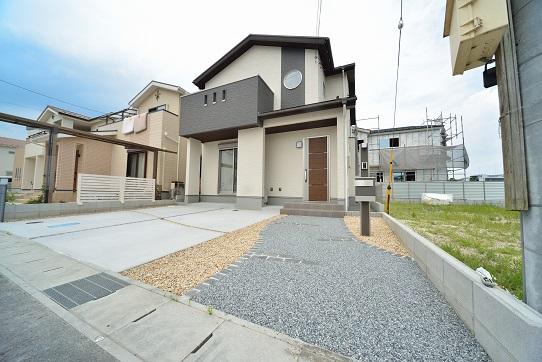 Model house (Hieitsuji stage III No. 15 place) towards the preview you would like, please feel free to contact us.
モデルハウス(比叡辻III期15号地)内覧ご希望の方は弊社までお気軽にお問い合わせください。
Floor plan間取り図 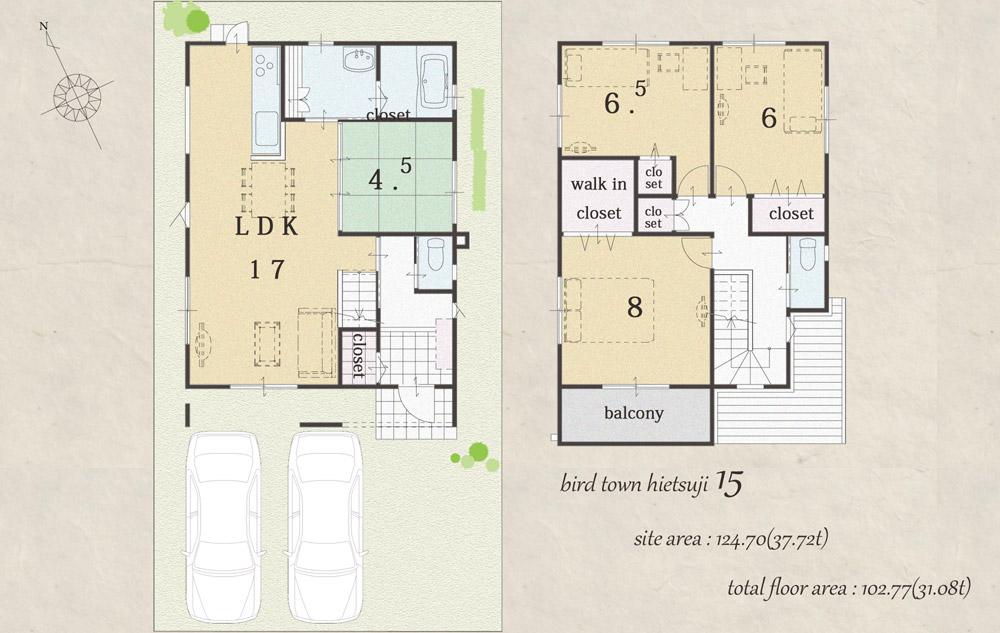 27,730,000 yen, 3LDK, Land area 124.7 sq m , Building area 102.77 sq m 15 issue areas Floor ~ House raw activity line flows ~
2773万円、3LDK、土地面積124.7m2、建物面積102.77m2 15号地間取り
~ 生活動線が流れる家 ~
Local photos, including front road前面道路含む現地写真 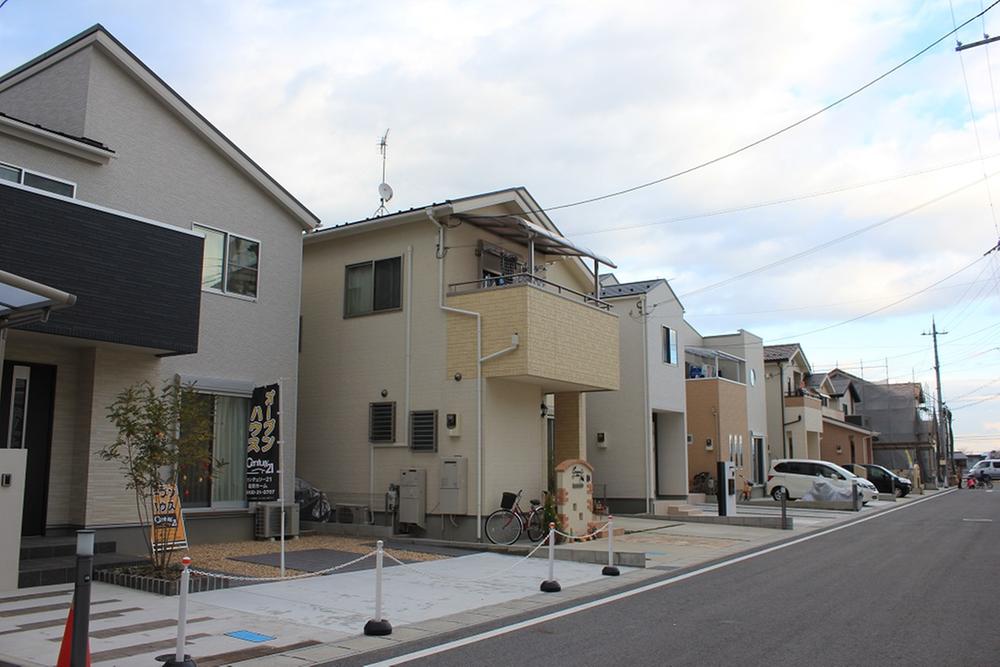 Bird Town Hieitsuji local photo (H25.12.20 shooting) BIG of all 134 compartment It is TOWN.
バードタウン比叡辻現地写真(H25.12.20撮影)全134区画のBIG TOWNです。
Kitchenキッチン 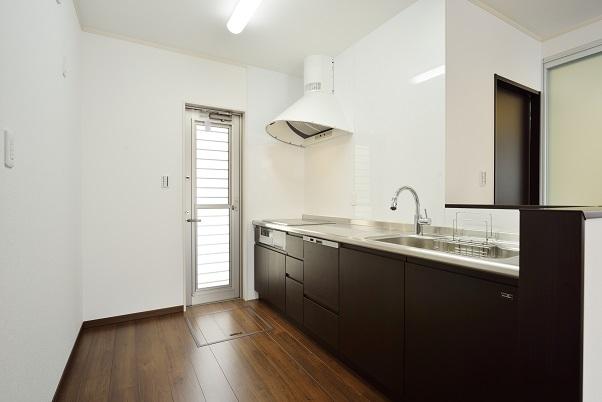 Kitchen photo Kitchen Specification ・ WOODONE / New Suijii ・ Door color / Deep Brown ・ With dishwasher
キッチン写真
キッチン仕様
・WOODONE/新スイージィー
・扉カラー/ディープブラウン
・食器洗い乾燥機付き
Livingリビング 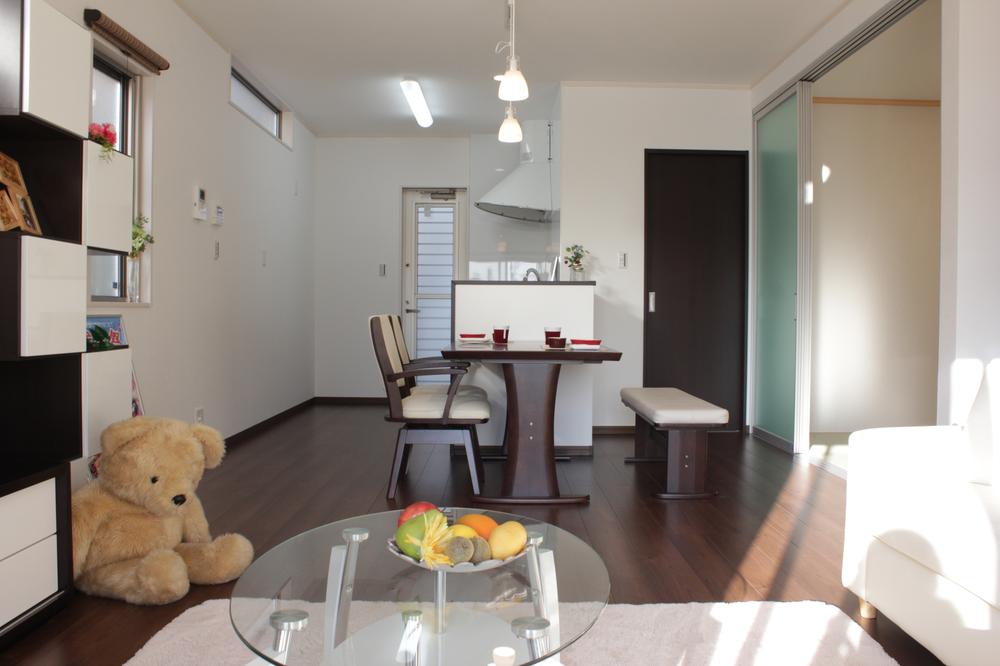 Living photo LDK17 tatami To cherish the family ties in the living room stairs.
リビング写真
LDK17畳
リビング階段で家族のつながりを大切にします。
Model house photoモデルハウス写真 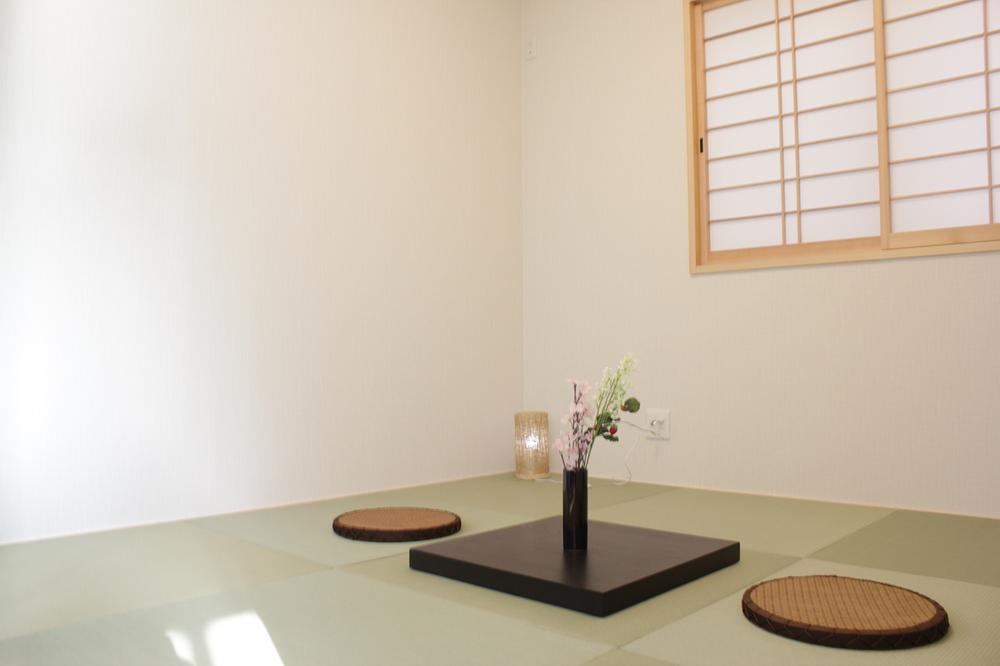 Japanese-style room Photo
和室 写真
Bathroom浴室 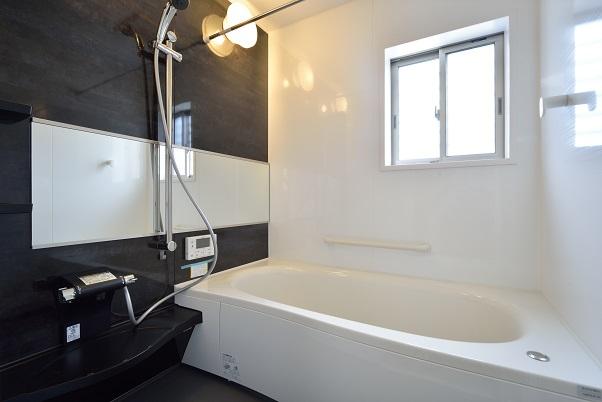 Bathroom photo
浴室写真
Model house photoモデルハウス写真 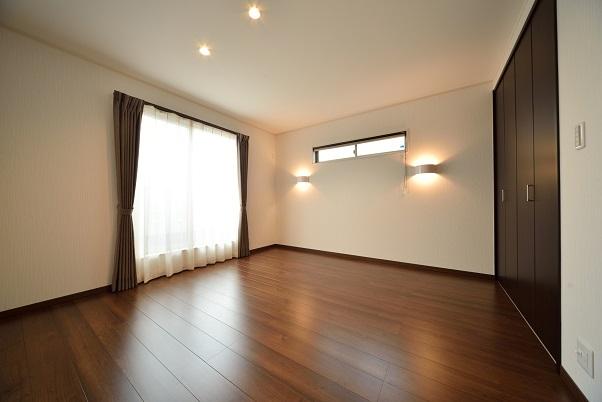 The main bedroom photo
主寝室写真
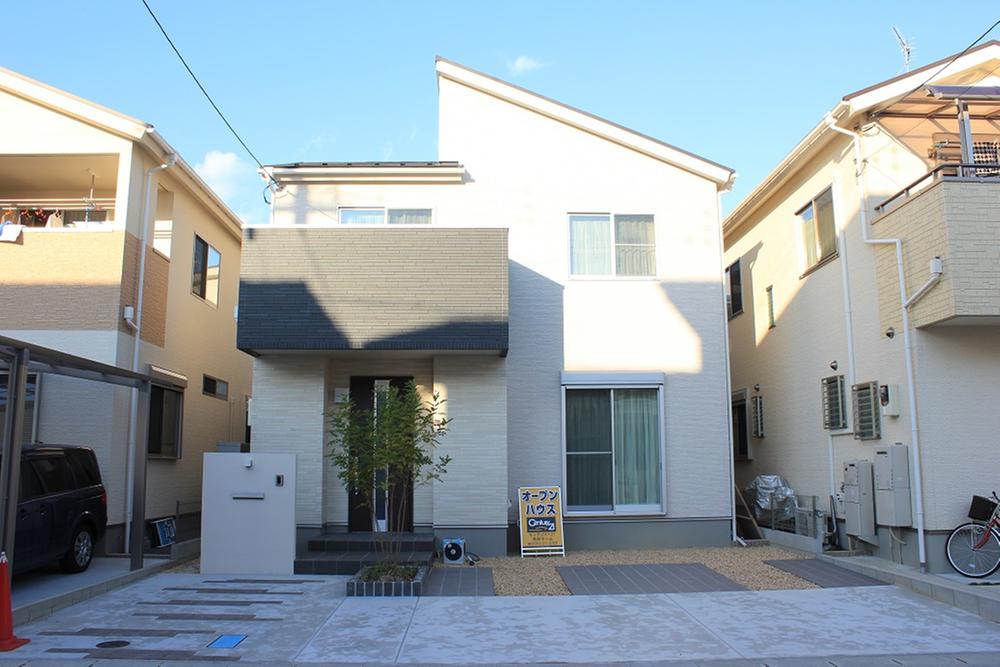 Hieitsuji stage III No. 9 areas
比叡辻III期9号地
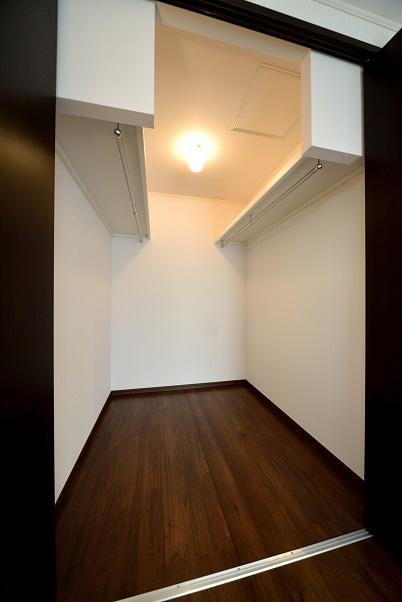 Walk-in closet photo
ウォークインクローゼット写真
Route map路線図 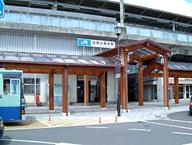 480m from the JR Kosei Line "Sakamoto Mount Hiei" station, 6 mins
JR湖西線「比叡山坂本」駅より480m、徒歩6分
Primary school小学校 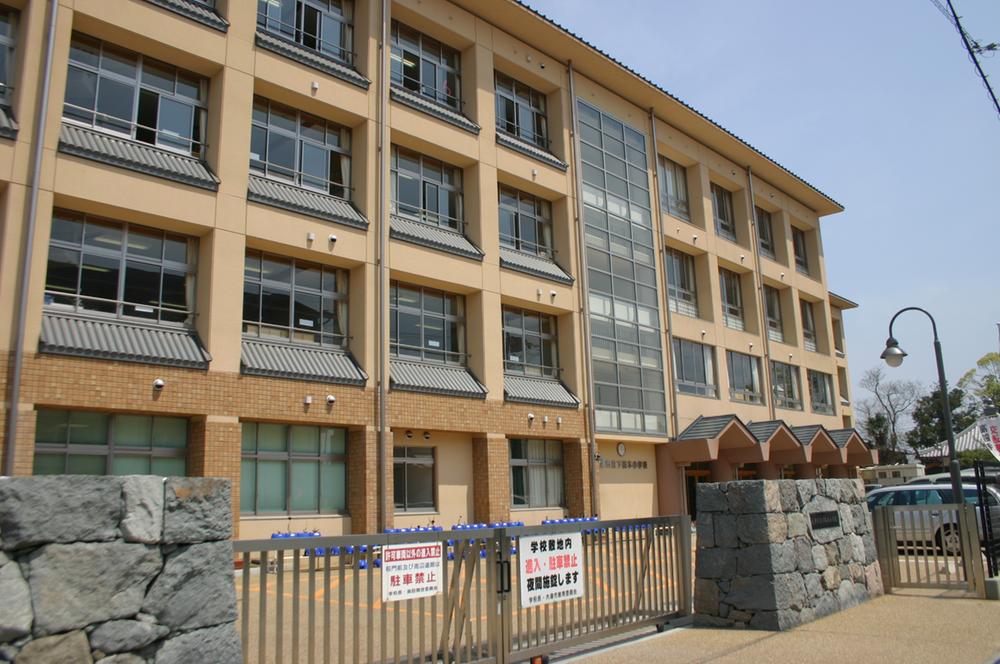 Municipal Shimosakamoto until elementary school 1463m
市立下阪本小学校まで1463m
Junior high school中学校 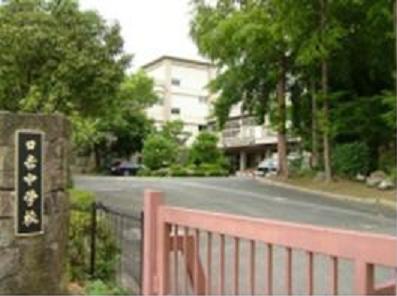 384m up to municipal Hiyoshi Junior High School
市立日吉中学校まで384m
Supermarketスーパー 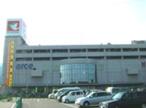 Heiwado 700m to Arce
平和堂アルセまで700m
Government office役所 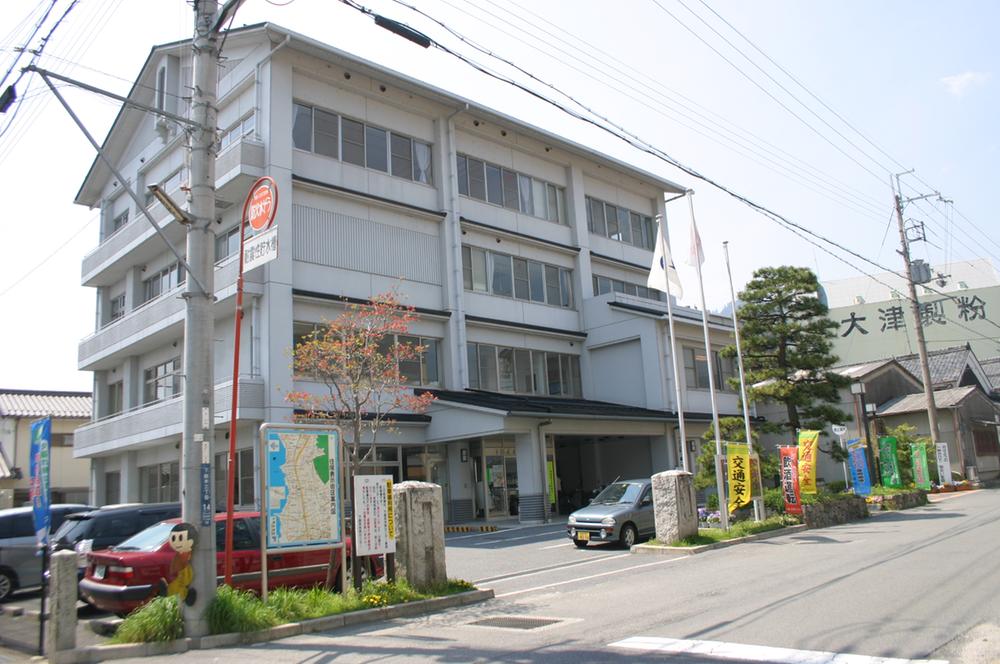 Shimosakamoto 1474m to city hall
下阪本市役所まで1474m
Hospital病院 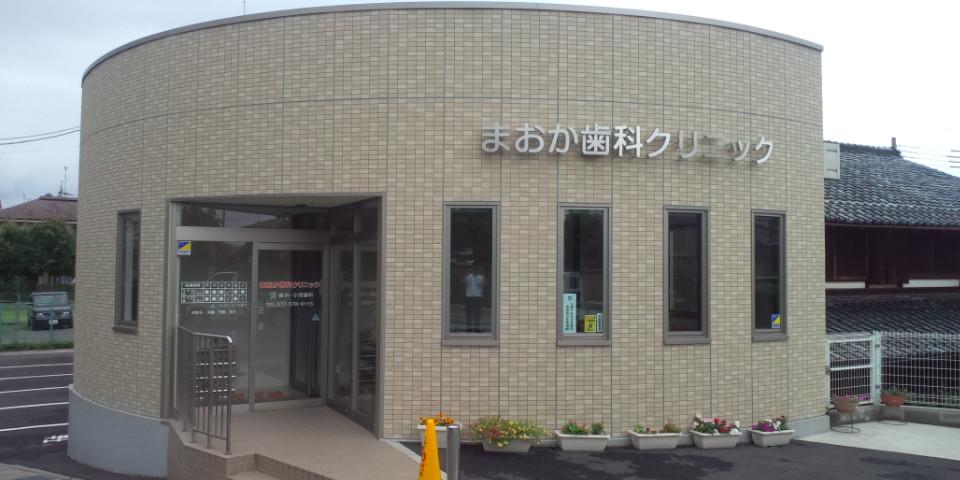 Maoka 120m to dentistry
まおか歯科まで120m
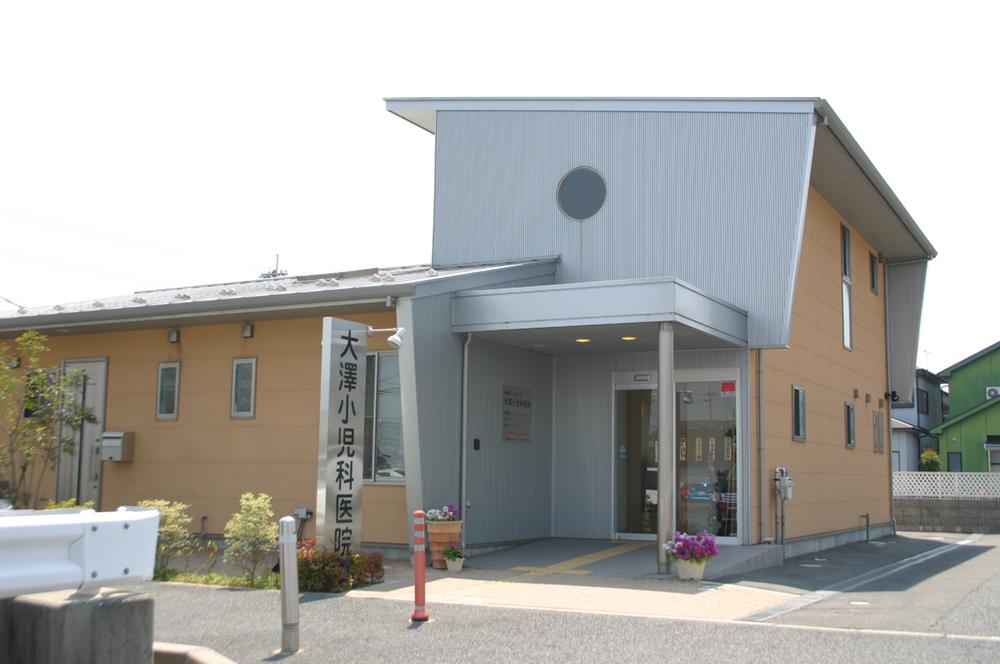 Osawa to pediatrics 386m
大澤小児科まで386m
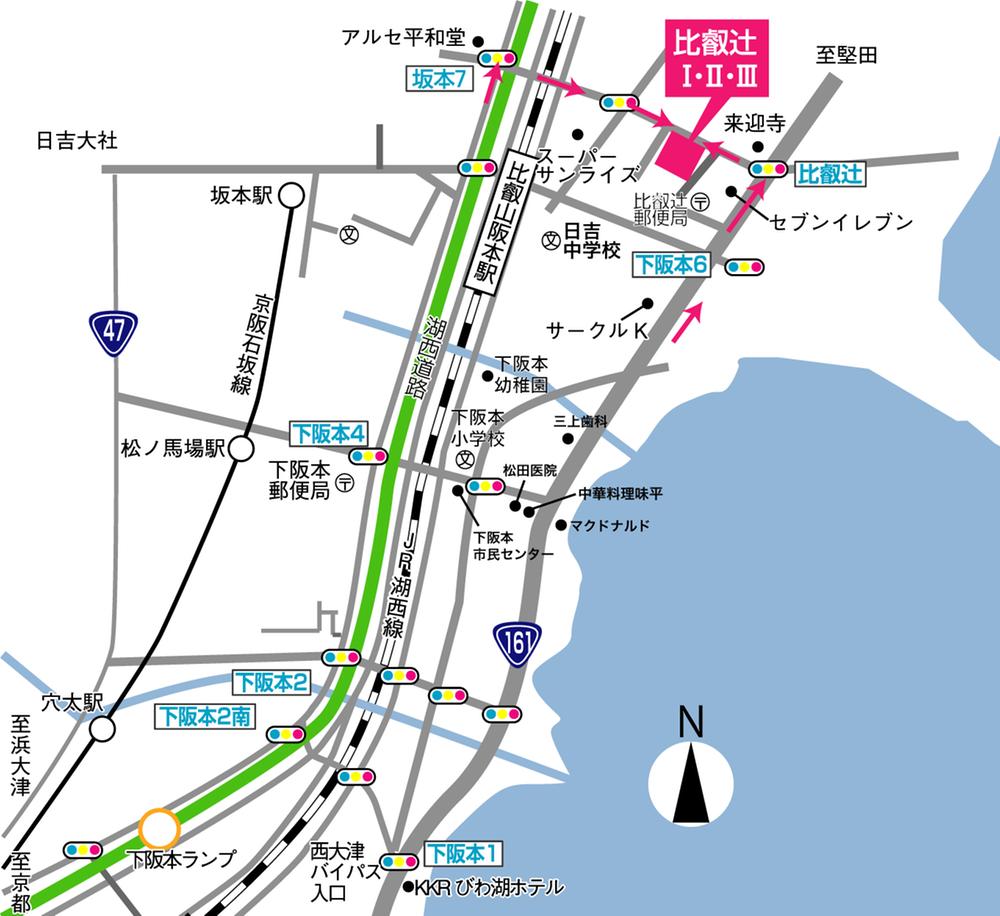 Local guide map
現地案内図
Model house photoモデルハウス写真 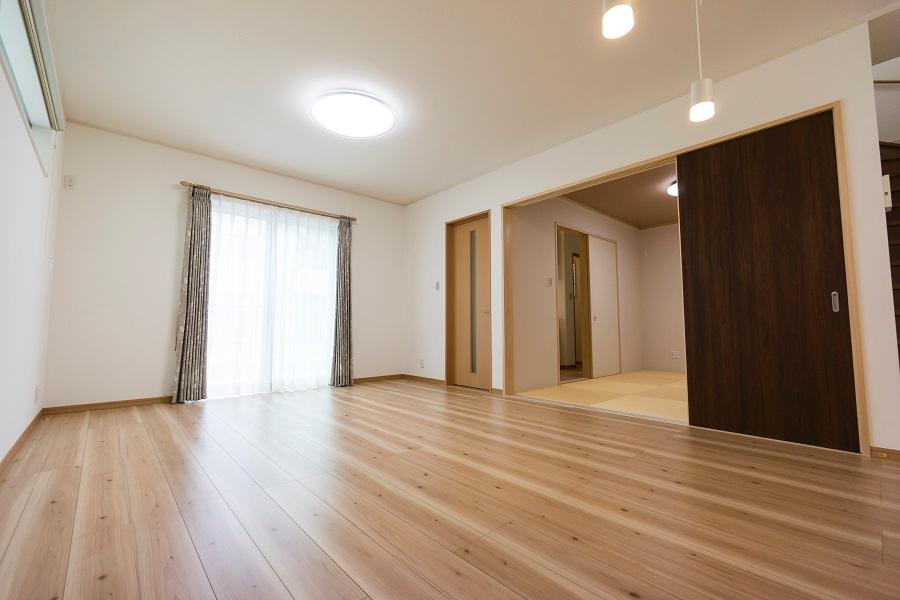 Hieitsuji stage III No. 9 areas
比叡辻III期9号地
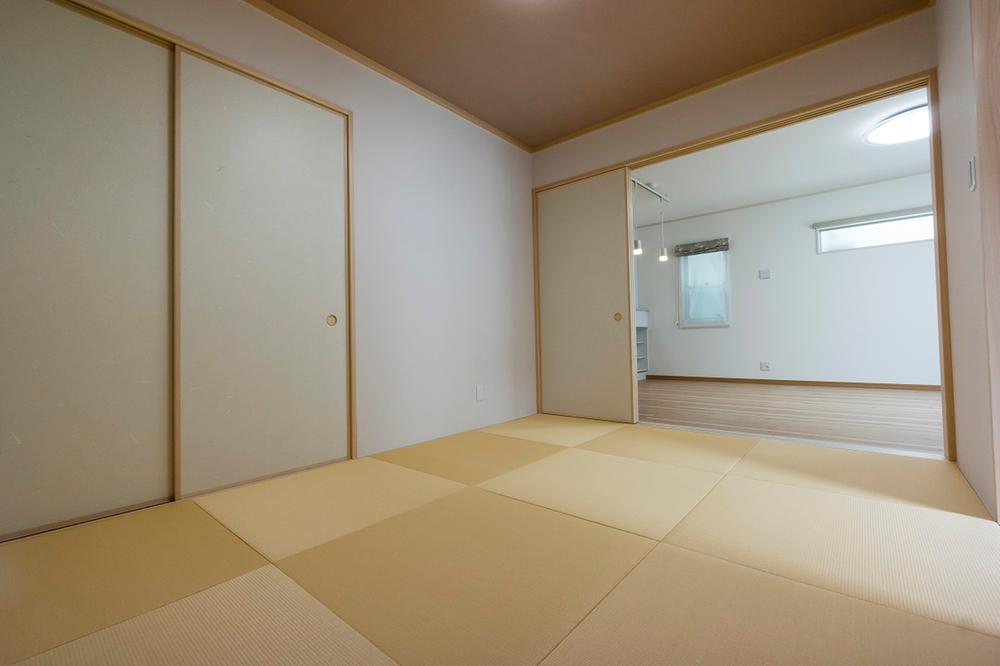 Hieitsuji stage III No. 9 areas
比叡辻III期9号地
Otherその他 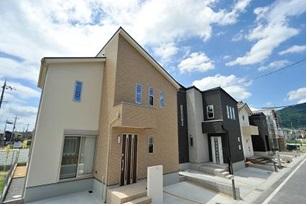 Of course going to the ideal of freedom design feelings in shape in ... is your family are envisioned to form, Family structure that is different for each family, We propose one House one House the best house in lifestyle.
自由設計で想いをカタチに…ご家族が思い描いている理想を形にしていくのはもちろん、ご家族ごとに異なる家族構成、ライフスタイルに最適な住まいを一邸一邸ご提案します。
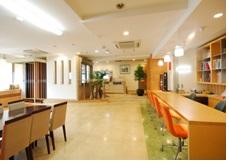 You can experience the facilities in-house showrooms!
自社ショールームで設備等を体感できます!
Presentプレゼント 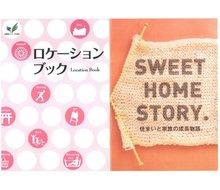 Now Customers who purchase new construction, Also is the perfect material to customers who dwells in the development of complex Gao Rong Home. Gao Rong, or in the home is going to propose what kind of house building, Also it has become a booklet packed with information, such as the charm of the estate of the surrounding environment. We are allowed to present to customers who contact us
これから新築のご購入を検討中のお客様、また高栄ホームの開発団地に住まわれるお客様にぴったりの資料です。高栄ホームがどのような住まいづくりをご提案していくか、また団地の周辺環境の魅力などの情報が詰まった冊子となっています。お問い合わせ頂いたお客様にプレゼントさせて頂いております
You will receive this brochureこんなパンフレットが届きます 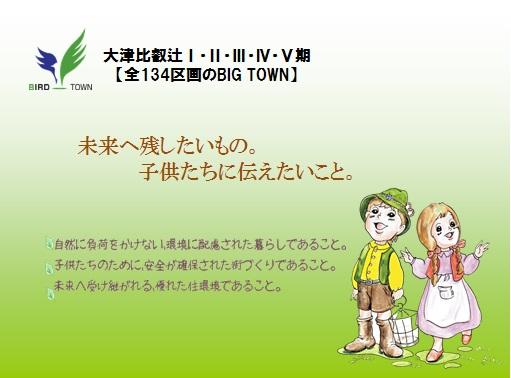 You will receive a listing of the concept and a detailed floor plan plan. Now Request!
物件のコンセプトや詳細な間取りプランが届きます。今すぐ資料請求!
Location
| 
























