New Homes » Kansai » Shiga Prefecture » Otsu
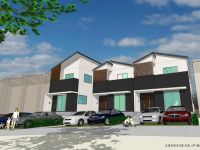 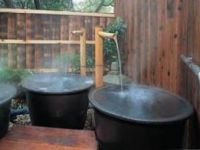
| | Otsu, Shiga Prefecture 滋賀県大津市 |
| JR Kosei Line "Katata" bus 7 minutes Oginosatohigashi walk 5 minutes JR湖西線「堅田」バス7分仰木の里東歩5分 |
| Open-air bath equipped ・ Parking 2 cars ・ JIO insurance housing ・ All-electric ・ Dish washing dryer ・ Bathroom drying heater ・ Shower toilet ・ All rooms have double-glazing ・ Monitor Hong ・ This enhancement equipment such as smart control key 露天風呂完備・駐車2台・JIO保険住宅・オール電化・食器洗乾燥機・浴室乾燥暖房機・シャワートイレ・全室ペアガラス・モニターホン・スマートコントロールキー等の充実設備です |
| Open-air bath, Dish washing dryer, Bathroom Dryer, Toilet 2 places, Bathroom 1 tsubo or more, Washbasin with shower, Pre-ground survey, Parking two Allowed, It is close to the city, System kitchen, Yang per good, All room storage, A quiet residential area, Or more before road 6mese-style room, Face-to-face kitchen, 2-story, Double-glazing, Otobasu, Warm water washing toilet seat, Underfloor Storage, The window in the bathroom, TV monitor interphone, Leafy residential area, Ventilation good, All living room flooring, Southwestward, All room 6 tatami mats or more, City gas, Development subdivision in 露天風呂、食器洗乾燥機、浴室乾燥機、トイレ2ヶ所、浴室1坪以上、シャワー付洗面台、地盤調査済、駐車2台可、市街地が近い、システムキッチン、陽当り良好、全居室収納、閑静な住宅地、前道6m以上、和室、対面式キッチン、2階建、複層ガラス、オートバス、温水洗浄便座、床下収納、浴室に窓、TVモニタ付インターホン、緑豊かな住宅地、通風良好、全居室フローリング、南西向き、全居室6畳以上、都市ガス、開発分譲地内 |
Features pickup 特徴ピックアップ | | Pre-ground survey / Parking two Allowed / It is close to the city / System kitchen / Bathroom Dryer / Yang per good / All room storage / A quiet residential area / Or more before road 6m / Japanese-style room / Washbasin with shower / Face-to-face kitchen / Wide balcony / Toilet 2 places / Bathroom 1 tsubo or more / 2-story / Double-glazing / Otobasu / Warm water washing toilet seat / Underfloor Storage / The window in the bathroom / TV monitor interphone / Leafy residential area / Ventilation good / All living room flooring / IH cooking heater / Southwestward / Dish washing dryer / Walk-in closet / All room 6 tatami mats or more / All-electric / Development subdivision in / Open-air bath 地盤調査済 /駐車2台可 /市街地が近い /システムキッチン /浴室乾燥機 /陽当り良好 /全居室収納 /閑静な住宅地 /前道6m以上 /和室 /シャワー付洗面台 /対面式キッチン /ワイドバルコニー /トイレ2ヶ所 /浴室1坪以上 /2階建 /複層ガラス /オートバス /温水洗浄便座 /床下収納 /浴室に窓 /TVモニタ付インターホン /緑豊かな住宅地 /通風良好 /全居室フローリング /IHクッキングヒーター /南西向き /食器洗乾燥機 /ウォークインクロゼット /全居室6畳以上 /オール電化 /開発分譲地内 /露天風呂 | Price 価格 | | 17.8 million yen 1780万円 | Floor plan 間取り | | 4LDK 4LDK | Units sold 販売戸数 | | 1 units 1戸 | Total units 総戸数 | | 1 units 1戸 | Land area 土地面積 | | 108.18 sq m (registration) 108.18m2(登記) | Building area 建物面積 | | 90.72 sq m 90.72m2 | Driveway burden-road 私道負担・道路 | | Nothing, Southwest 6m width 無、南西6m幅 | Completion date 完成時期(築年月) | | March 2014 2014年3月 | Address 住所 | | Otsu, Shiga Prefecture Oginosatohigashi 8 滋賀県大津市仰木の里東8 | Traffic 交通 | | JR Kosei Line "Katata" bus 7 minutes Oginosatohigashi walk 5 minutes
JR Kosei Line "Ogoto Onsen" 8 minutes Oginosatohigashi walk 5 minutes by bus JR湖西線「堅田」バス7分仰木の里東歩5分
JR湖西線「おごと温泉」バス8分仰木の里東歩5分
| Person in charge 担当者より | | [Regarding this property.] (2) Issue areas ・ Open-air bath equipped ・ Parking 2 cars ・ All-electric ・ This design house by Mr. Yoshimitsu Yamamoto (MGM design primary architect office)! 【この物件について】(2)号地・露天風呂完備・駐車2台・オール電化・山本芳光氏(MGM設計一級建築士事務所)によるデザイナーズ住宅です! | Contact お問い合せ先 | | (Ltd.) three cities housing TEL: 0800-603-3519 [Toll free] mobile phone ・ Also available from PHS
Caller ID is not notified
Please contact the "saw SUUMO (Sumo)"
If it does not lead, If the real estate company (株)三都ハウジングTEL:0800-603-3519【通話料無料】携帯電話・PHSからもご利用いただけます
発信者番号は通知されません
「SUUMO(スーモ)を見た」と問い合わせください
つながらない方、不動産会社の方は
| Building coverage, floor area ratio 建ぺい率・容積率 | | 60% ・ 200% 60%・200% | Time residents 入居時期 | | March 2014 schedule 2014年3月予定 | Land of the right form 土地の権利形態 | | Ownership 所有権 | Structure and method of construction 構造・工法 | | Wooden 2-story 木造2階建 | Use district 用途地域 | | One middle and high 1種中高 | Overview and notices その他概要・特記事項 | | Facilities: Public Water Supply, This sewage, All-electric, Building confirmation number: 11962, Parking: Garage 設備:公営水道、本下水、オール電化、建築確認番号:11962、駐車場:車庫 | Company profile 会社概要 | | <Marketing alliance (agency)> Governor of Kyoto Prefecture (2) No. 011962 (stock) three cities housing Yubinbango607-8412 Kyoto-shi, Kyoto Yamashina-ku Misasagishichono cho 37-22 <販売提携(代理)>京都府知事(2)第011962号(株)三都ハウジング〒607-8412 京都府京都市山科区御陵四丁野町37-22 |
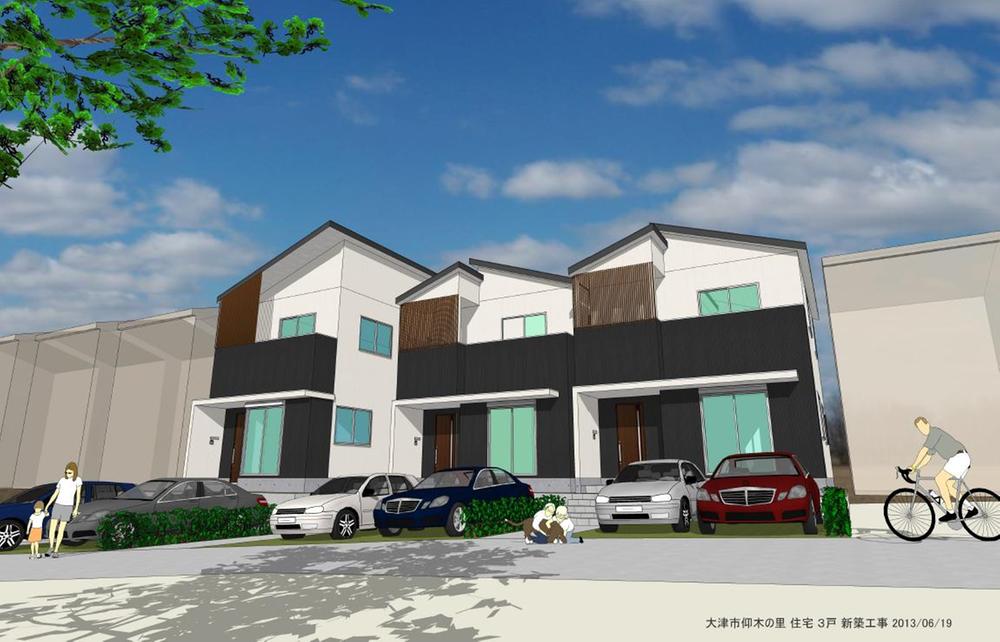 Rendering (appearance)
完成予想図(外観)
Garden庭 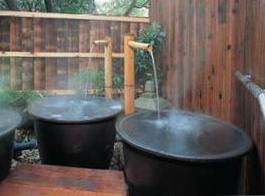 Open-air bath
露天風呂
Floor plan間取り図 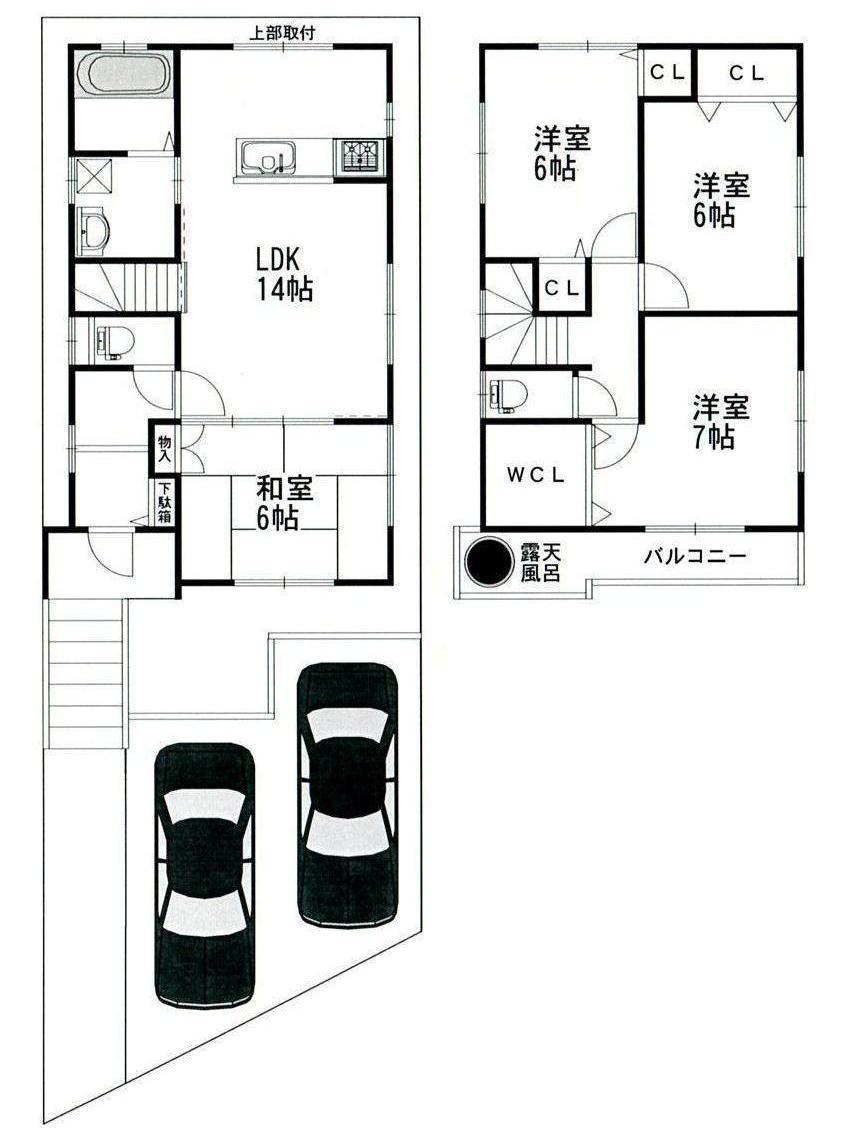 17.8 million yen, 4LDK, Land area 108.18 sq m , Building area 90.72 sq m
1780万円、4LDK、土地面積108.18m2、建物面積90.72m2
Local appearance photo現地外観写真 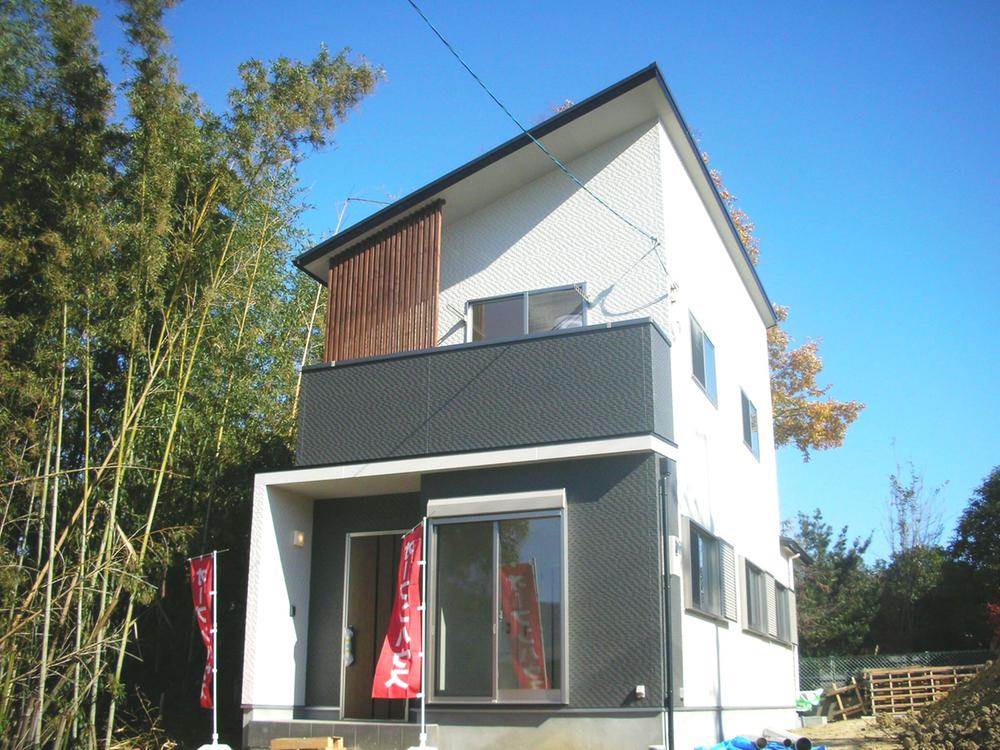 No. 3 place
3号地
Rendering (introspection)完成予想図(内観) 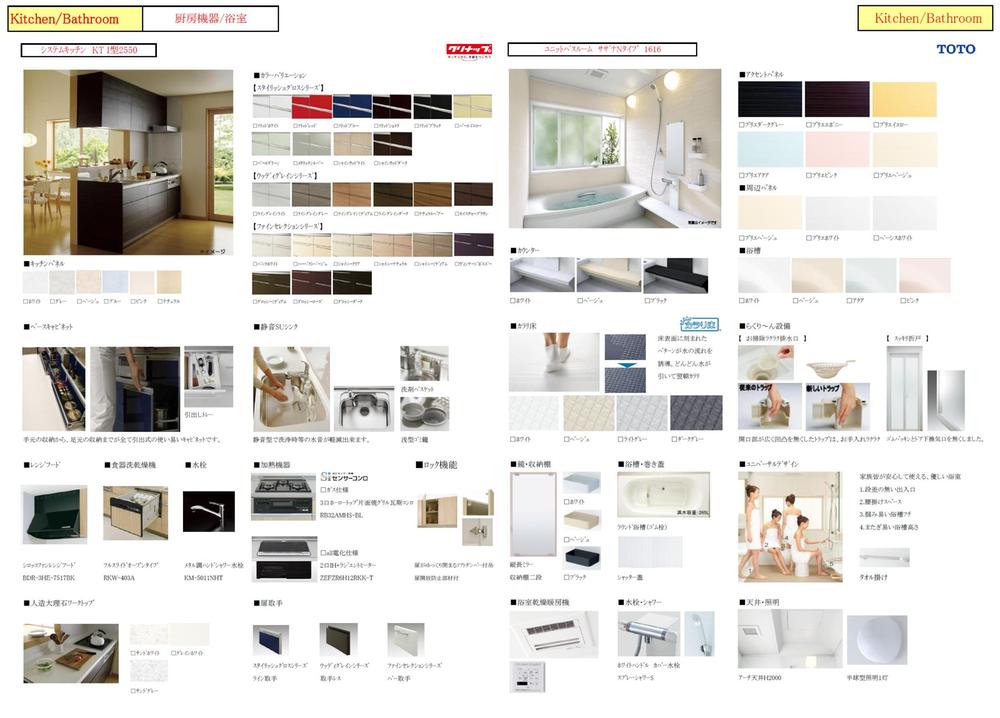 Specification
仕様書
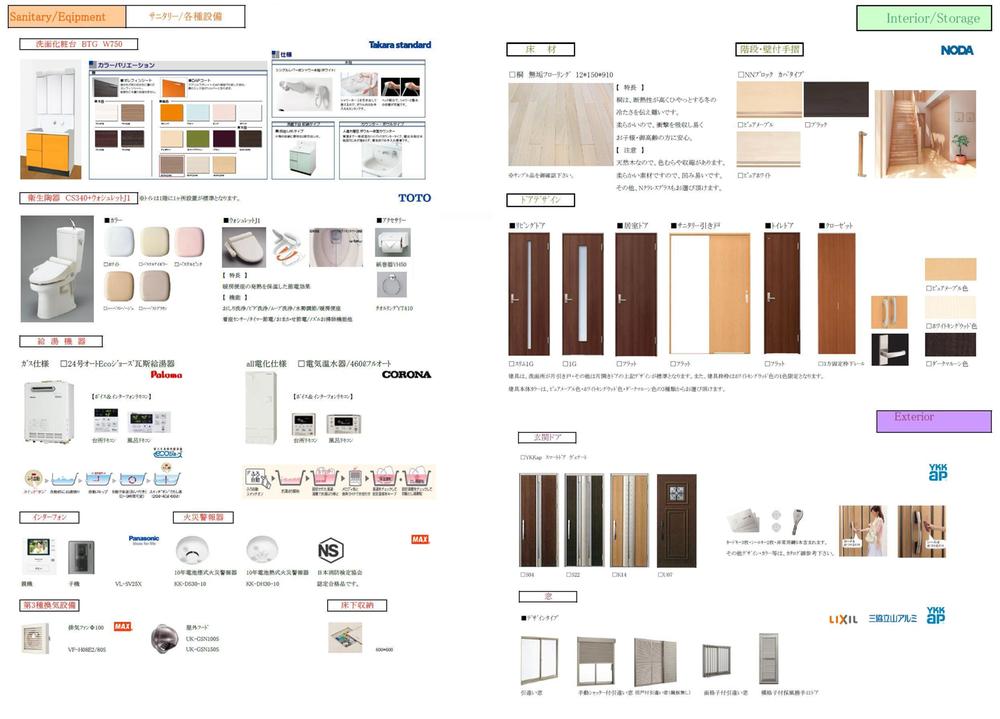 Specification
仕様書
Primary school小学校 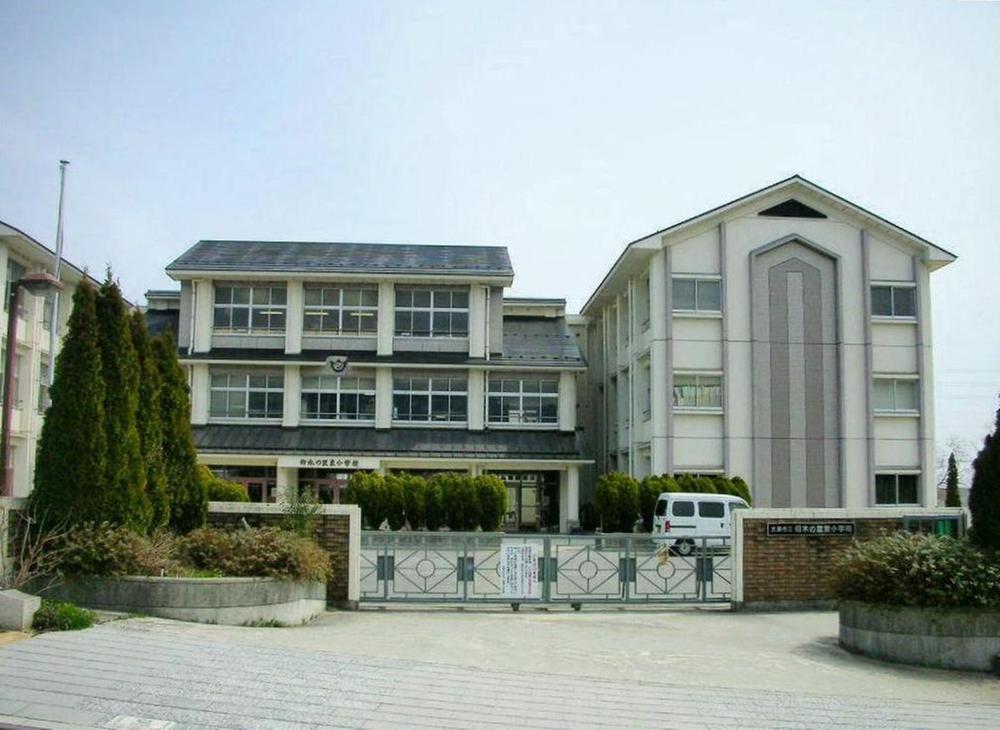 Oginosatohigashi elementary school
仰木の里東小学校
Junior high school中学校 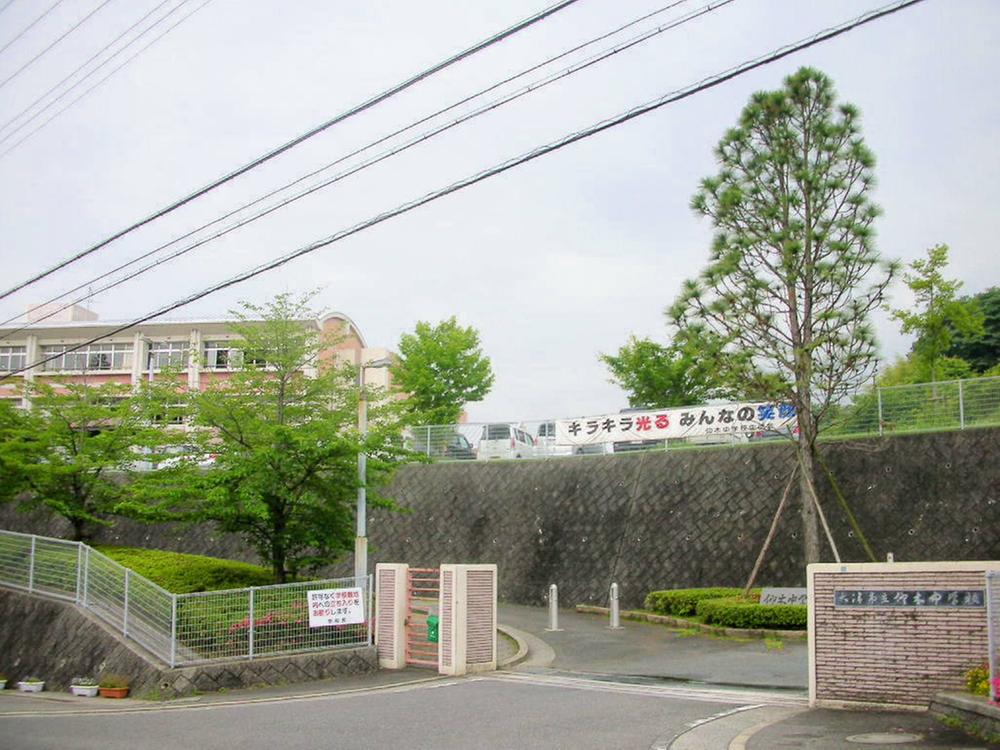 Astragali junior high school
仰木中学校
Supermarketスーパー 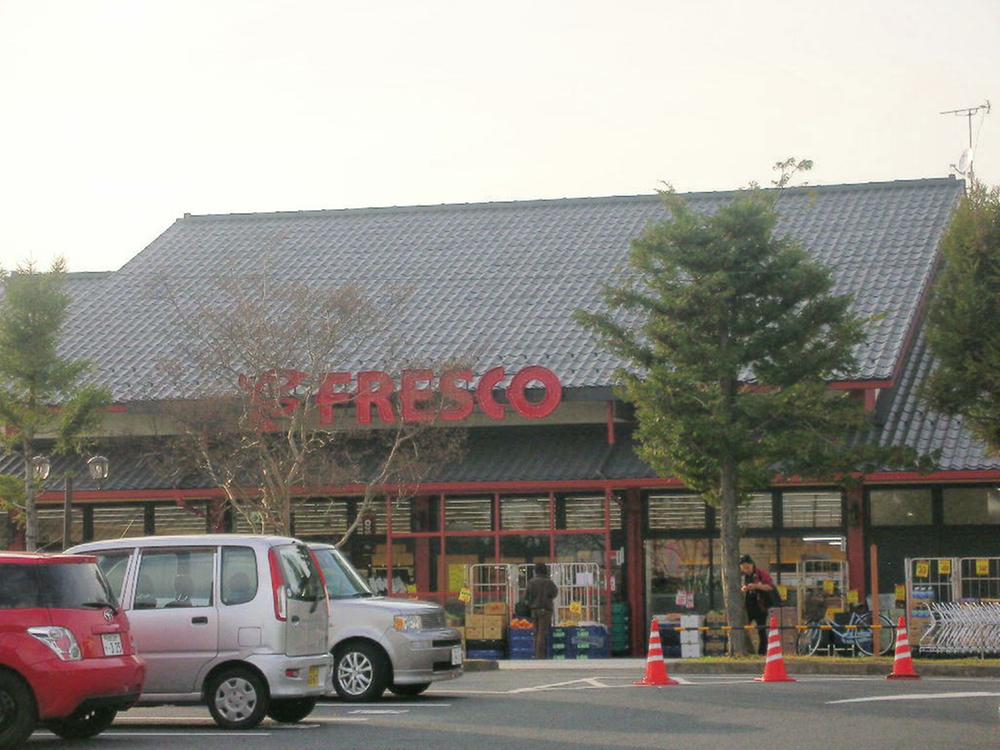 Fresco
フレスコ
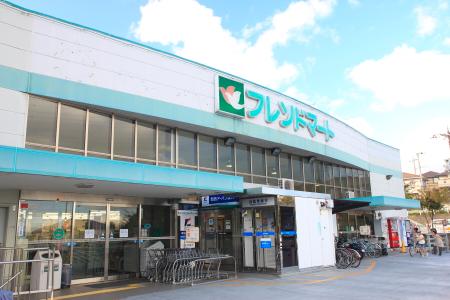 Friends Mart
フレンドマート
Station駅 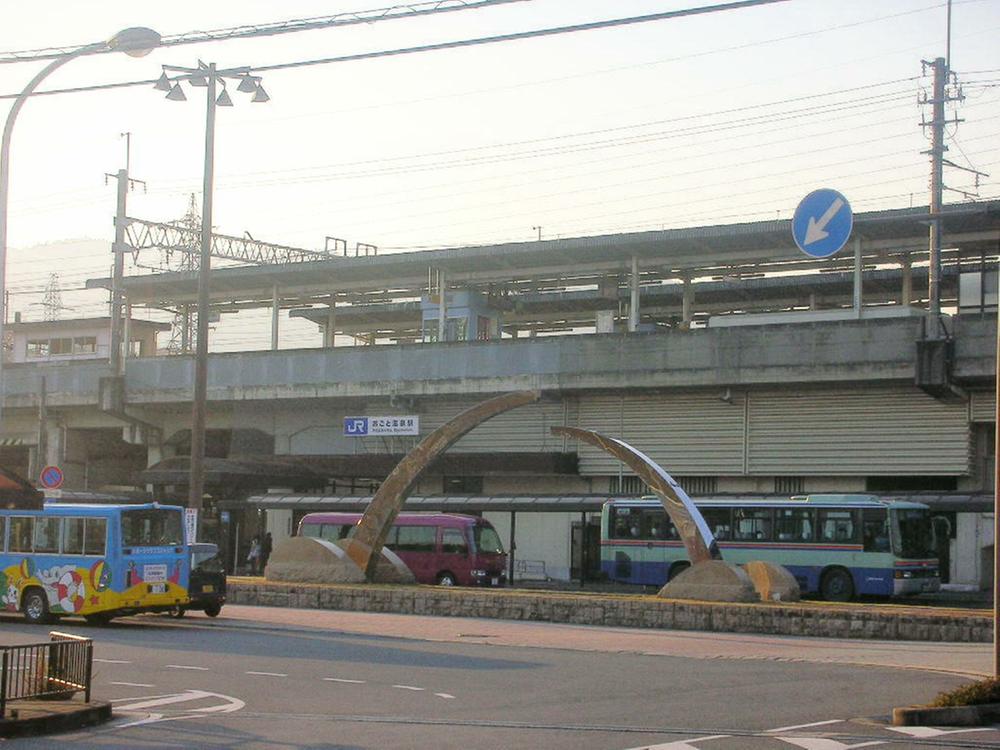 JR Ogoto Onsen Station
JRおごと温泉駅
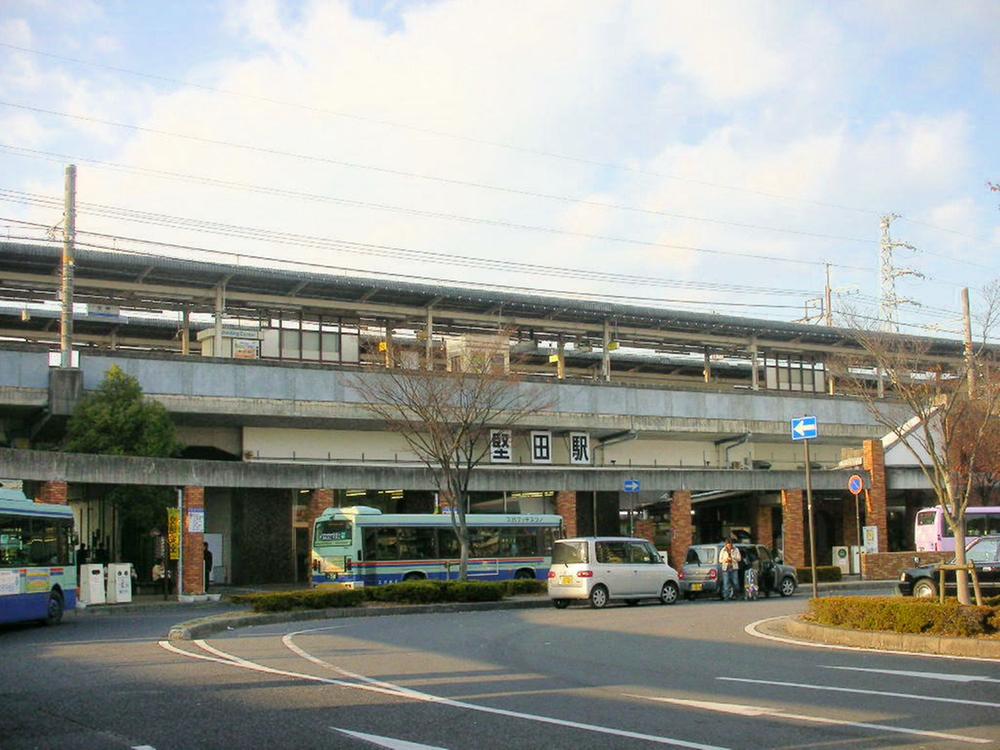 JR katata station
JR堅田駅
Local photos, including front road前面道路含む現地写真 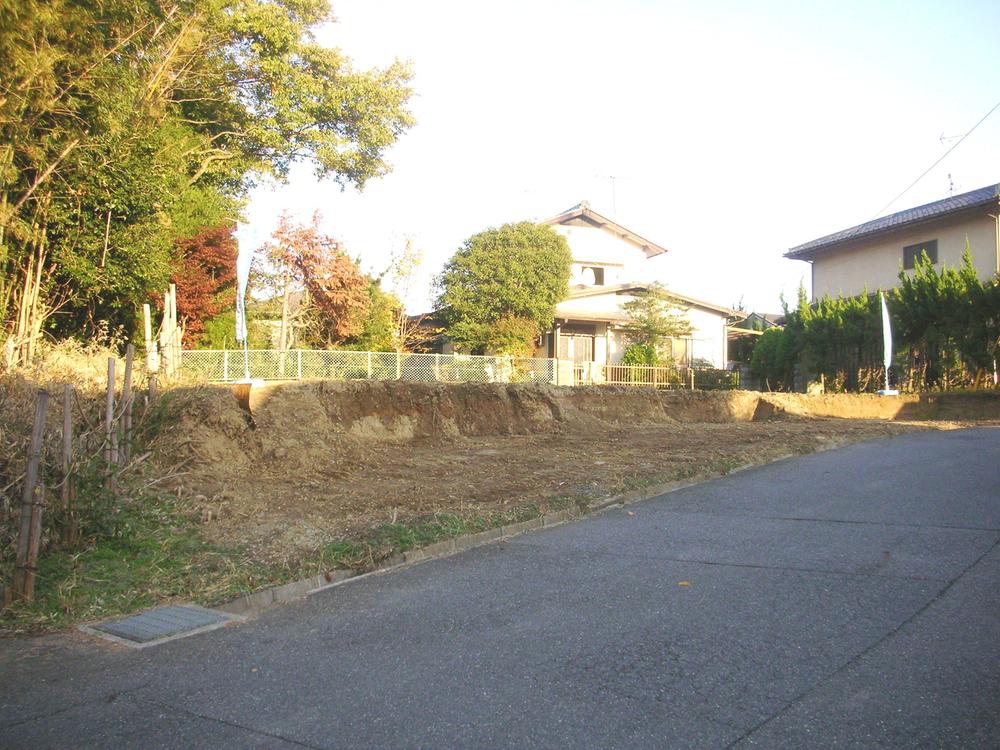 Local (July 2013) Shooting
現地(2013年7月)撮影
Location
|














