New Homes » Kansai » Shiga Prefecture » Otsu
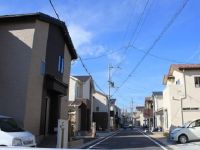 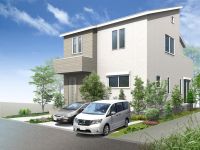
| | Otsu, Shiga Prefecture 滋賀県大津市 |
| JR Tokaido Line "Seta" walk 18 minutes JR東海道本線「瀬田」歩18分 |
| In the city swaying by changing soft light and the wind of the four seasons follow the Bird Town Seta Ogaya Grand Daddy No. 3 land southeast, Let's start with your life. バードタウン瀬田大萱グランダディ3号地東南をたどってやわらかな光と風が四季の変化によりそよぐ街で、あなたの暮らしを始めましょう。 |
| It is a subdivision of the total 48 compartments. Set up a security light and symbol tree to one House one House, beautifully, Create a livable city skyline. In the relevant subdivision proposes the life to keyword four words of "safety" and "health", "peace of mind", "protection". 全48区画の分譲地です。一邸一邸にセキュリティライトやシンボルツリーを設置し、美しく、住みやすい街並みをつくります。当分譲地では「安全」「健康」「安心」「防護」の4つの言葉をキーワードに生活を提案します。 |
Features pickup 特徴ピックアップ | | Parking two Allowed / All room storage / Flat to the station / LDK15 tatami mats or more / Or more before road 6m / Japanese-style room / Shaping land / Face-to-face kitchen / Bathroom 1 tsubo or more / 2-story / South balcony / loft / The window in the bathroom / Atrium / TV monitor interphone / Walk-in closet / All room 6 tatami mats or more / Flat terrain / Attic storage / Development subdivision in 駐車2台可 /全居室収納 /駅まで平坦 /LDK15畳以上 /前道6m以上 /和室 /整形地 /対面式キッチン /浴室1坪以上 /2階建 /南面バルコニー /ロフト /浴室に窓 /吹抜け /TVモニタ付インターホン /ウォークインクロゼット /全居室6畳以上 /平坦地 /屋根裏収納 /開発分譲地内 | Price 価格 | | 28,097,000 yen 2809万7000円 | Floor plan 間取り | | 3LDK 3LDK | Units sold 販売戸数 | | 1 units 1戸 | Total units 総戸数 | | 48 units 48戸 | Land area 土地面積 | | 124.19 sq m (registration) 124.19m2(登記) | Building area 建物面積 | | 103.92 sq m 103.92m2 | Driveway burden-road 私道負担・道路 | | Nothing, Northwest 6m width 無、北西6m幅 | Completion date 完成時期(築年月) | | 4 months after the contract 契約後4ヶ月 | Address 住所 | | Otsu, Shiga Prefecture Ogaya 5 滋賀県大津市大萱5 | Traffic 交通 | | JR Tokaido Line "Seta" walk 18 minutes JR東海道本線「瀬田」歩18分
| Related links 関連リンク | | [Related Sites of this company] 【この会社の関連サイト】 | Person in charge 担当者より | | Rep Katagihara Kazuo 担当者樫原 和男 | Contact お問い合せ先 | | TEL: 077-534-1755 Please inquire as "saw SUUMO (Sumo)" TEL:077-534-1755「SUUMO(スーモ)を見た」と問い合わせください | Building coverage, floor area ratio 建ぺい率・容積率 | | 60% ・ 200% 60%・200% | Time residents 入居時期 | | 4 months after the contract 契約後4ヶ月 | Land of the right form 土地の権利形態 | | Ownership 所有権 | Structure and method of construction 構造・工法 | | Wooden 2-story 木造2階建 | Use district 用途地域 | | One dwelling 1種住居 | Overview and notices その他概要・特記事項 | | Contact: Kashibaru Kazuo, Facilities: Public Water Supply, This sewage, City gas, Building confirmation number: 123456789, Parking: car space 担当者:樫原 和男、設備:公営水道、本下水、都市ガス、建築確認番号:123456789、駐車場:カースペース | Company profile 会社概要 | | <Seller> Governor of Shiga Prefecture (6) No. 002185 (Corporation) All Japan Real Estate Association (Corporation) Kinki district Real Estate Fair Trade Council member Co., Ltd. Gao Rong home Yubinbango520-0835 Otsu, Shiga Prefecture Betsuho 2-7-20 <売主>滋賀県知事(6)第002185号(公社)全日本不動産協会会員 (公社)近畿地区不動産公正取引協議会加盟(株)高栄ホーム〒520-0835 滋賀県大津市別保2-7-20 |
Local photos, including front road前面道路含む現地写真 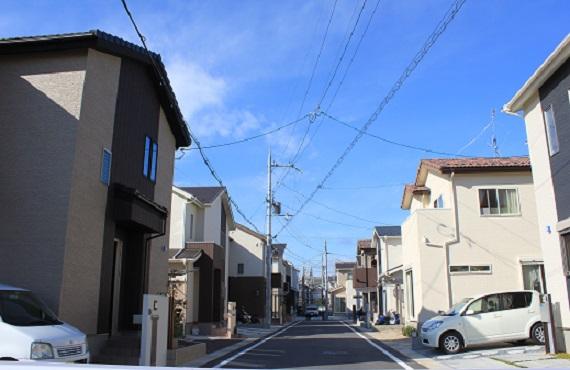 Bird Town Seta Ogaya Grand Daddy cityscape (H25.12.20 shooting)
バードタウン瀬田大萱グランダディ街並み(H25.12.20撮影)
Rendering (appearance)完成予想図(外観) 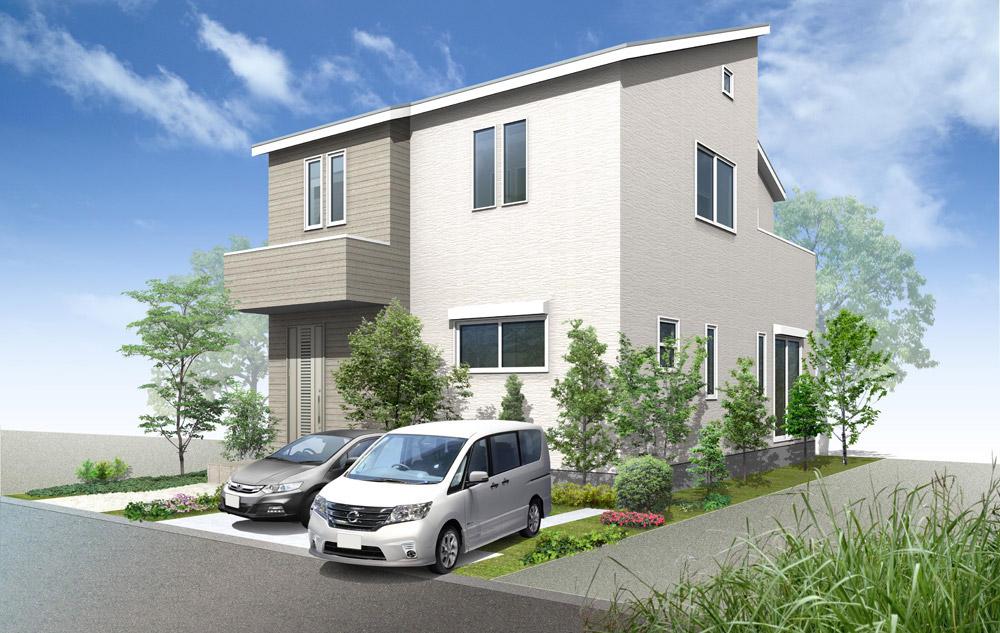 No. 3 place Rendering
3号地完成予想図
Otherその他 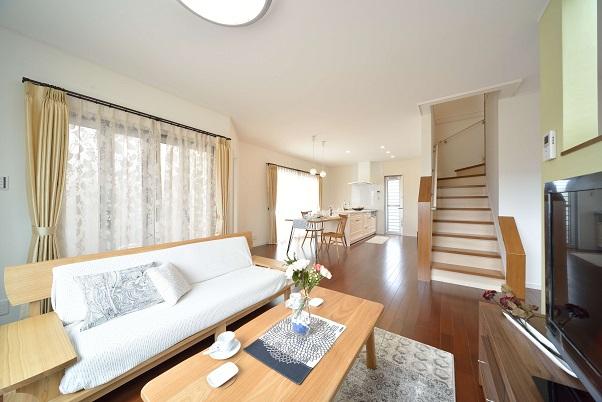 Model house (Setakita Lake Front) It is a model house of neighboring subdivision. Preview hope person please feel free to contact us.
モデルハウス(瀬田北レイクフロント)
近隣の分譲地のモデルハウスです。
内覧ご希望の方は弊社までお気軽にお問い合わせください。
Floor plan間取り図 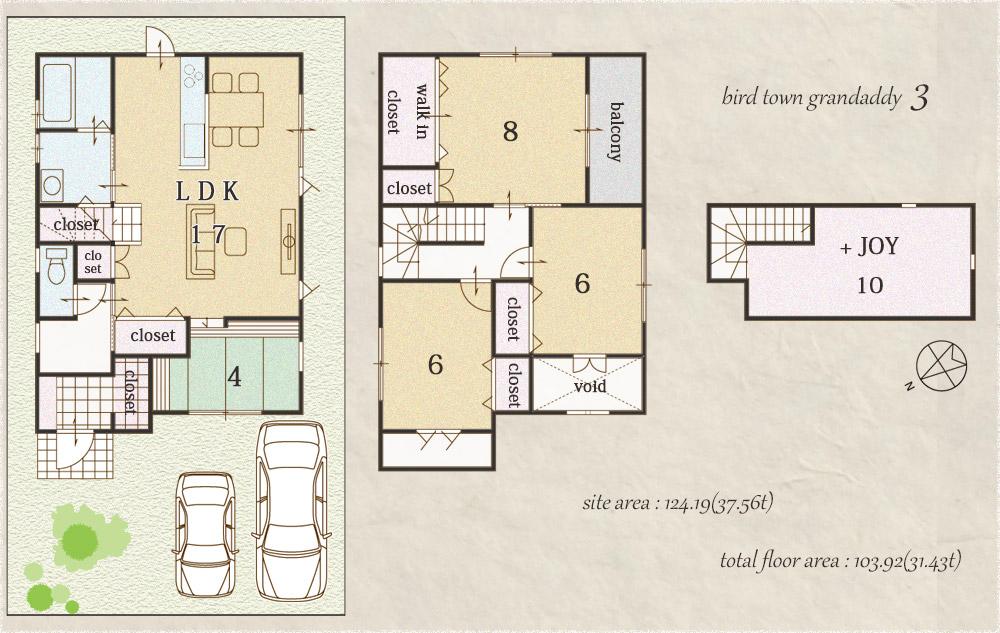 28,097,000 yen, 3LDK, Land area 124.19 sq m , Building area 103.92 sq m 3 No. land Floor Plan (reference plan)
2809万7000円、3LDK、土地面積124.19m2、建物面積103.92m2 3号地間取り図(参考プラン)
Other introspectionその他内観 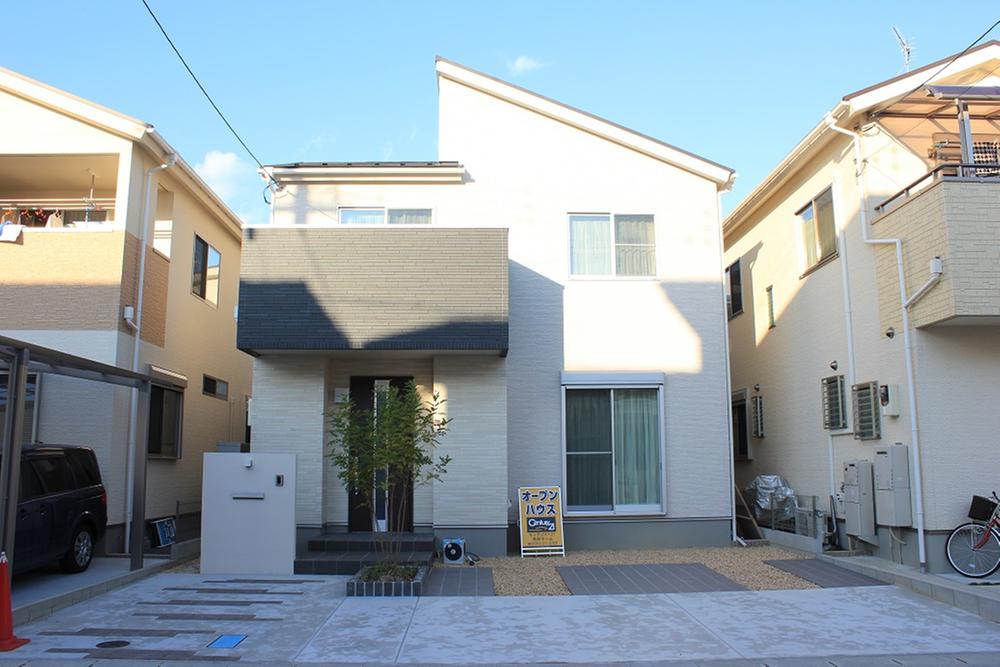 Hieitsuji stage III No. 9 land model house ~ House born of a little bit of leeway ~
比叡辻III期9号地モデルハウス
~ 少しのゆとりの生まれる家 ~
Otherその他 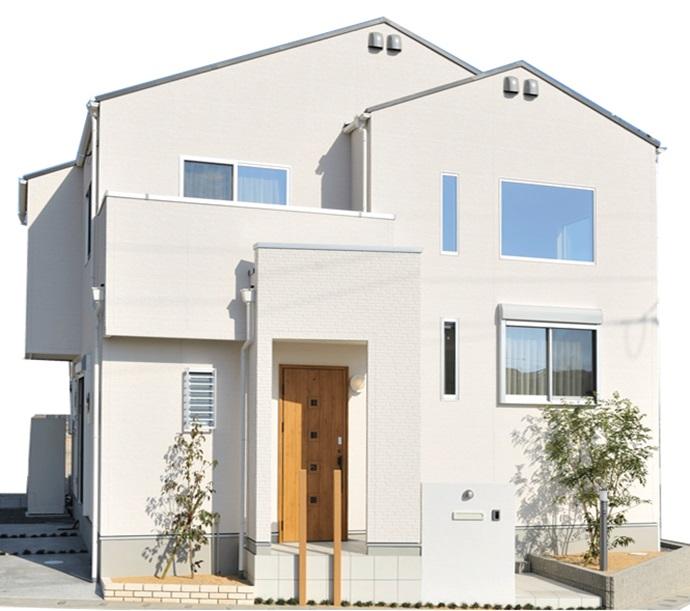 Appearance style (white Natural)
外観スタイル(ホワイトナチュラル)
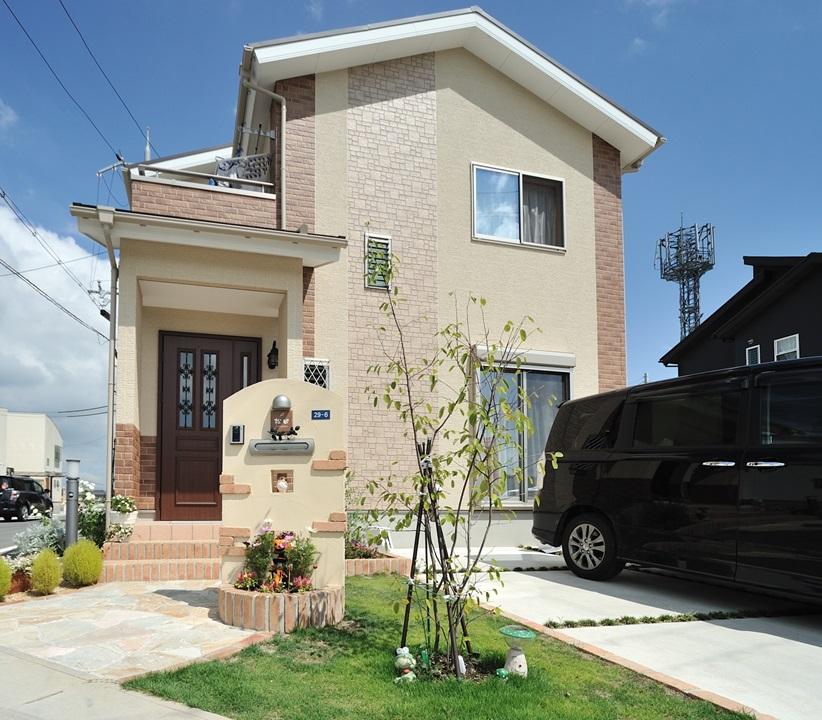 Appearance style (Euro Archetype)
外観スタイル(ユーロアーキ)
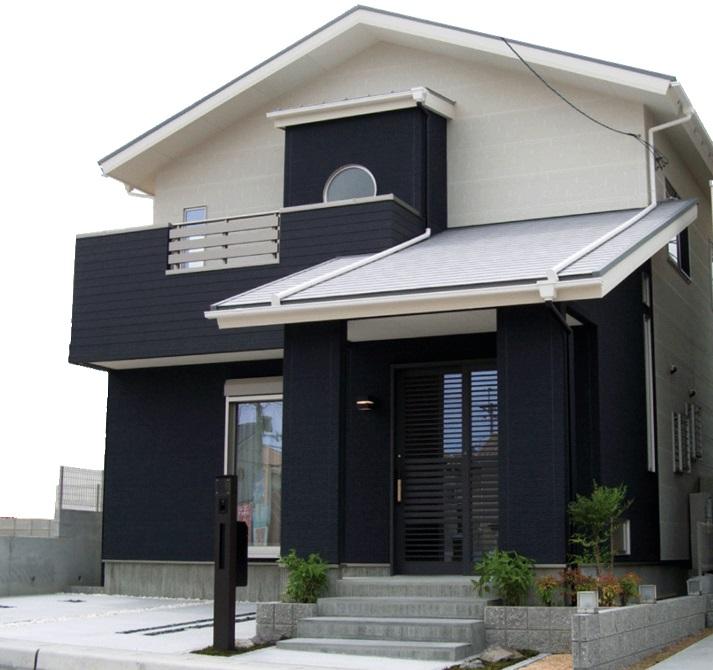 Appearance style (Takumi house)
外観スタイル(匠家)
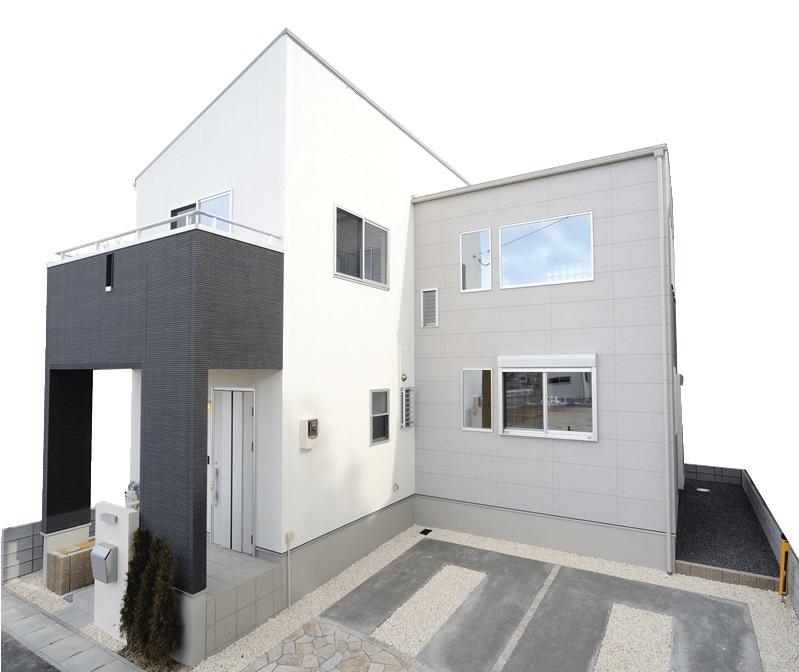 Appearance style (s- modern)
外観スタイル(s-モダン)
Other introspectionその他内観 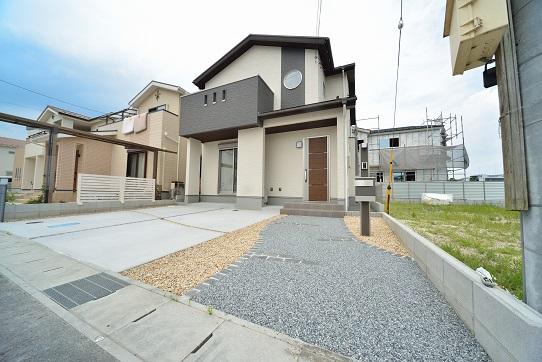 Hieitsuji stage III No. 15 land model house
比叡辻III期15号地モデルハウス
Kitchenキッチン 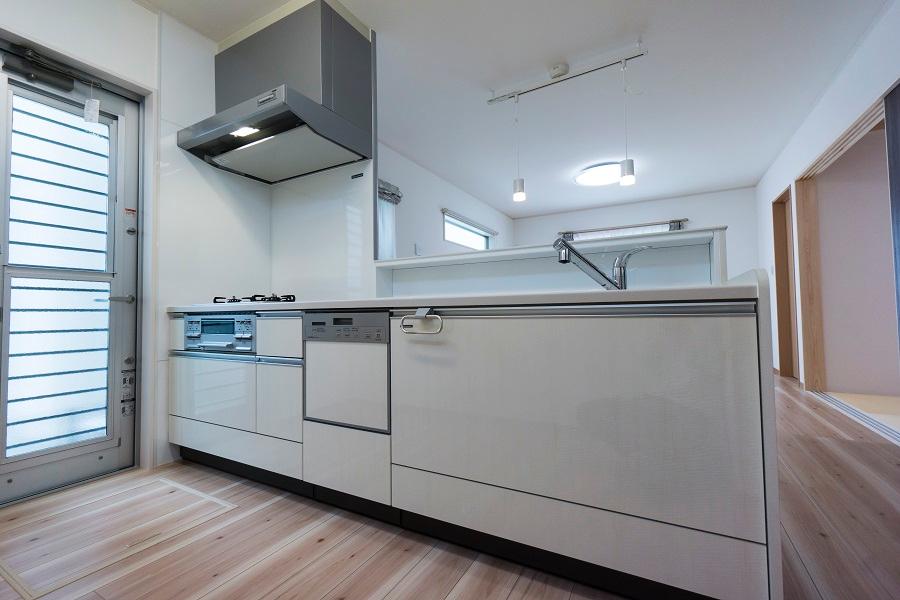 Model house (Hieitsuji stage III No. 9 locations)
モデルハウス(比叡辻III期9号地)
Otherその他 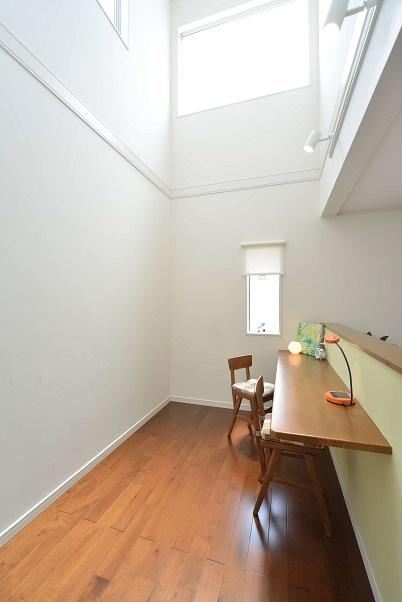 Our construction cases
当社施工例
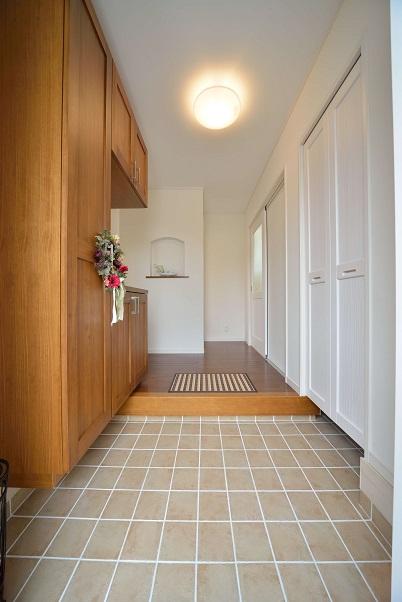 Our construction cases
当社施工例
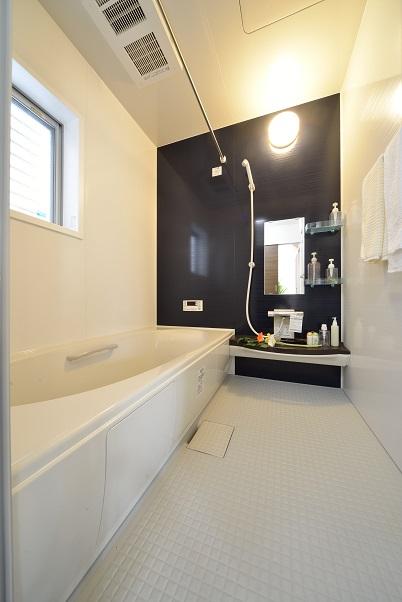 Model house (Hieitsuji stage III No. 27 locations)
モデルハウス(比叡辻III期27号地)
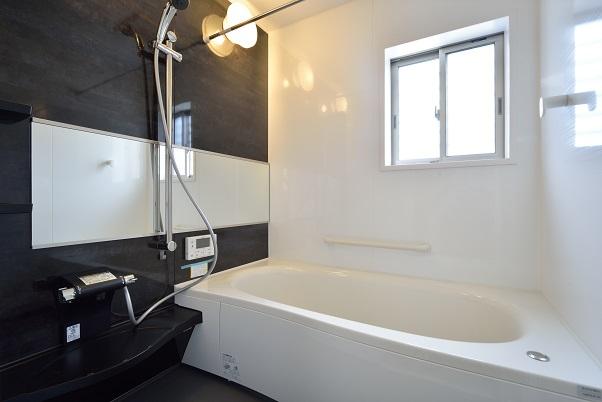 Model house (Hieitsuji stage III No. 15 locations)
モデルハウス(比叡辻III期15号地)
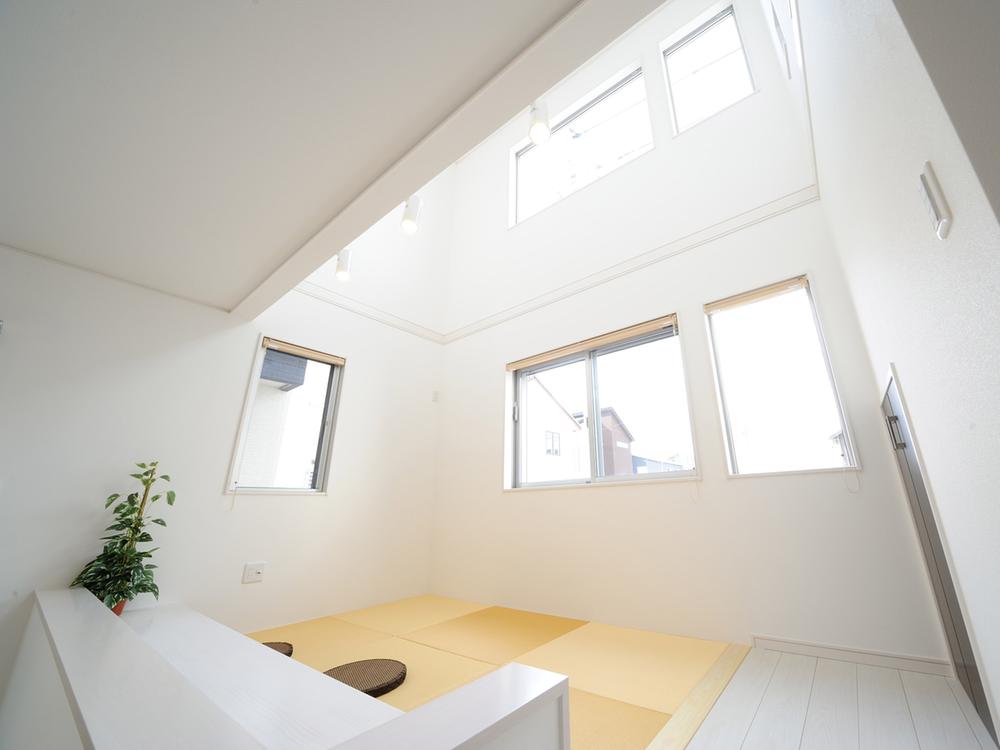 Our construction cases
当社施工例
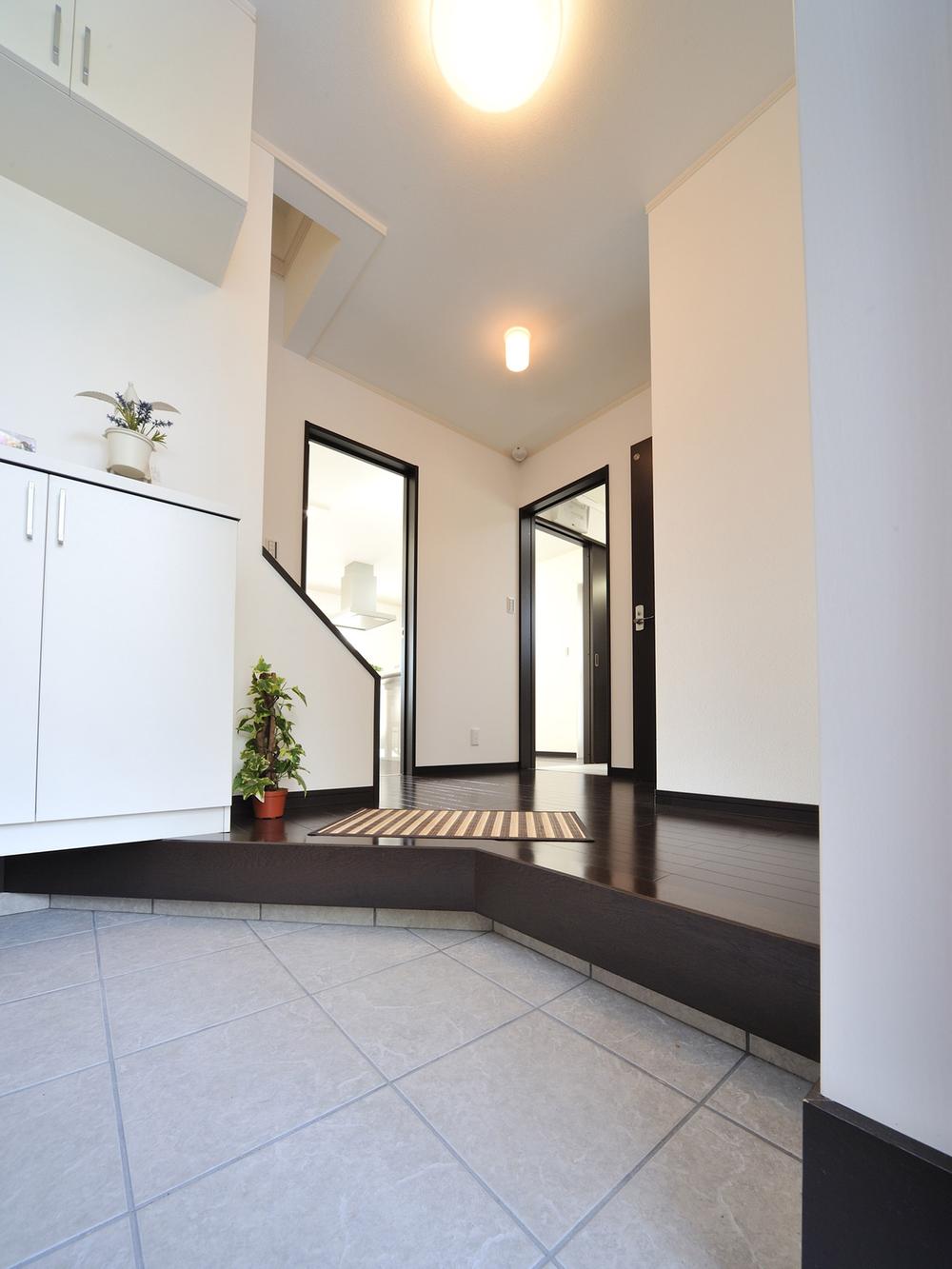 Our construction cases
当社施工例
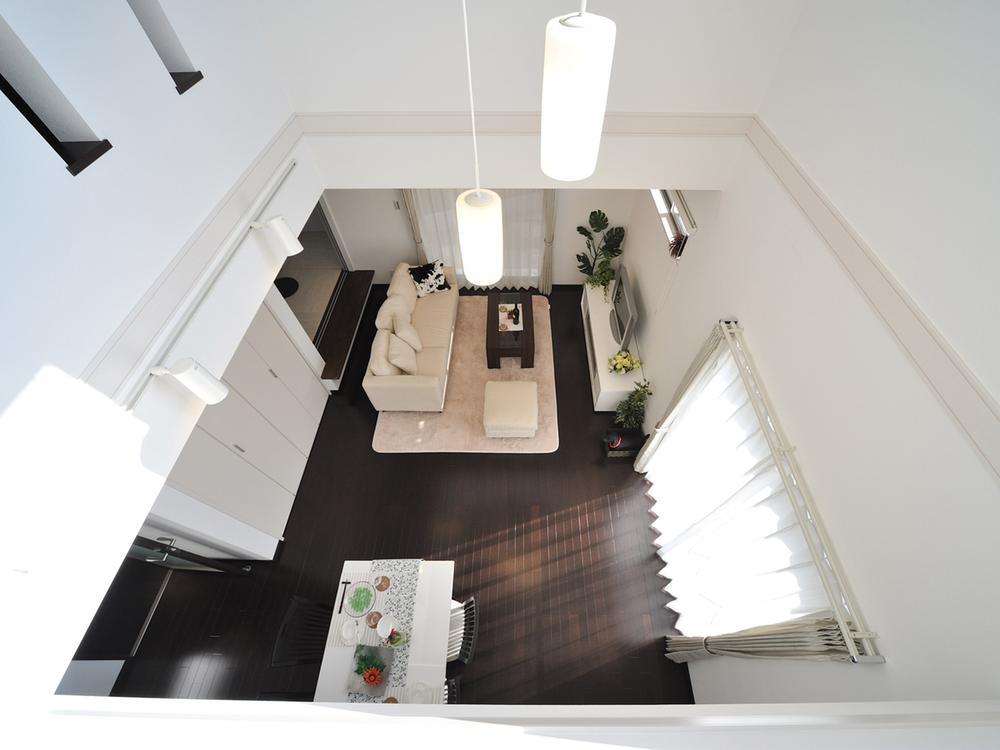 Our construction cases
当社施工例
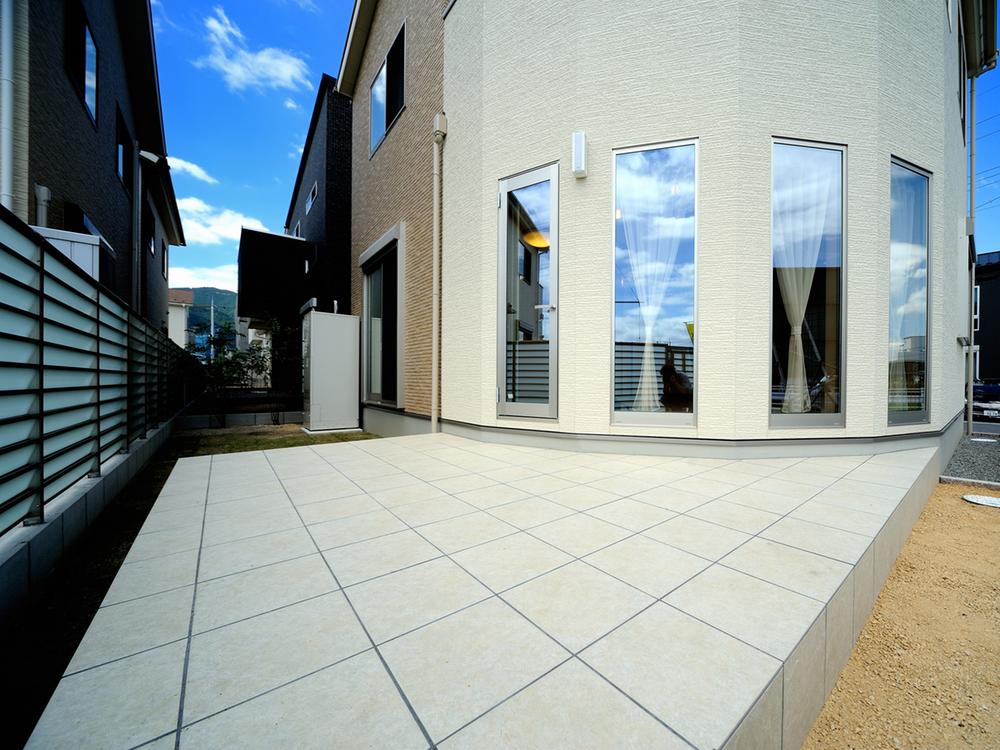 Our construction cases
当社施工例
Shopping centreショッピングセンター 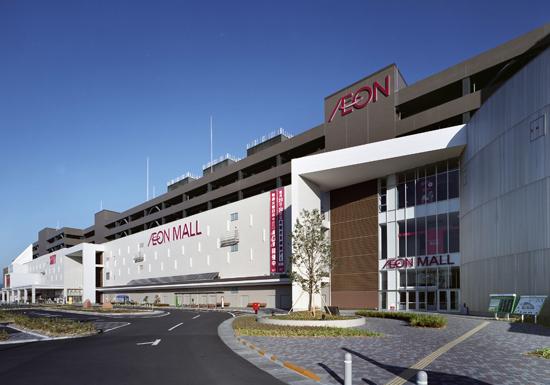 2300m to Aeon Mall Kusatsu
イオンモール草津まで2300m
Model house photoモデルハウス写真 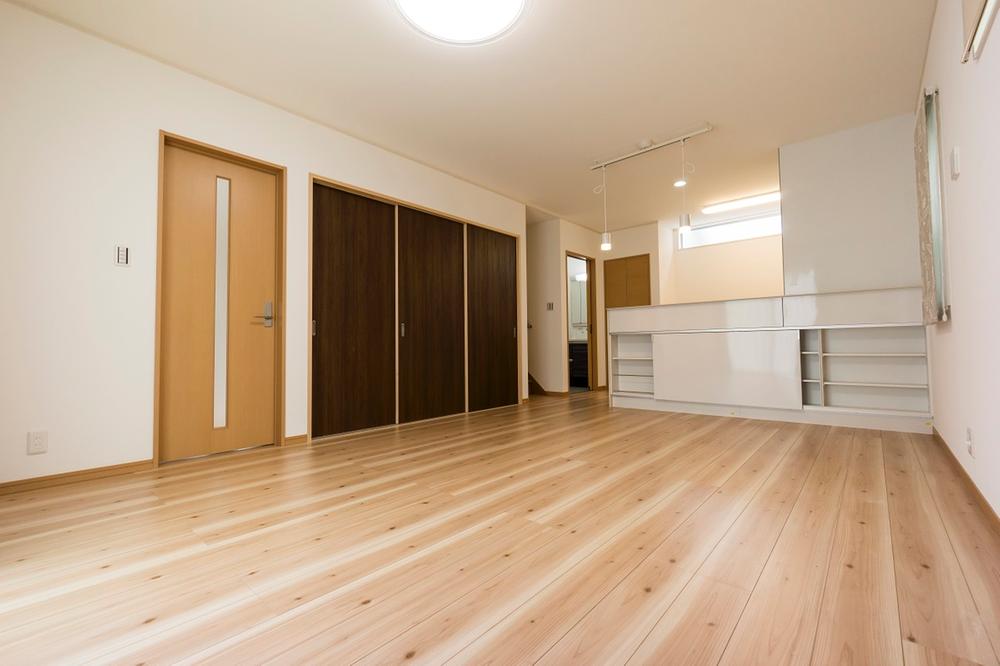 Model house (Hieitsuji stage III No. 9 locations)
モデルハウス(比叡辻III期9号地)
Otherその他 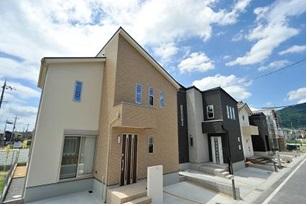 Of course going to the ideal of freedom design feelings in shape in ... is your family are envisioned to form, Family structure that is different for each family, We propose one House one House the best house in lifestyle.
自由設計で想いをカタチに…ご家族が思い描いている理想を形にしていくのはもちろん、ご家族ごとに異なる家族構成、ライフスタイルに最適な住まいを一邸一邸ご提案します。
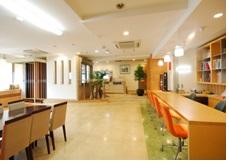 You can experience the facilities in-house showrooms!
自社ショールームで設備等を体感できます!
Presentプレゼント 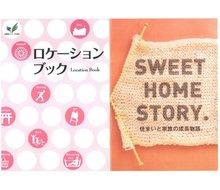 Now Customers who purchase new construction, Also is the perfect material to customers who dwells in the development of complex Gao Rong Home. Gao Rong, or in the home is going to propose what kind of house building, Also it has become a booklet packed with information, such as the charm of the estate of the surrounding environment. We are allowed to present to customers who contact us
これから新築のご購入を検討中のお客様、また高栄ホームの開発団地に住まわれるお客様にぴったりの資料です。高栄ホームがどのような住まいづくりをご提案していくか、また団地の周辺環境の魅力などの情報が詰まった冊子となっています。お問い合わせ頂いたお客様にプレゼントさせて頂いております
You will receive this brochureこんなパンフレットが届きます 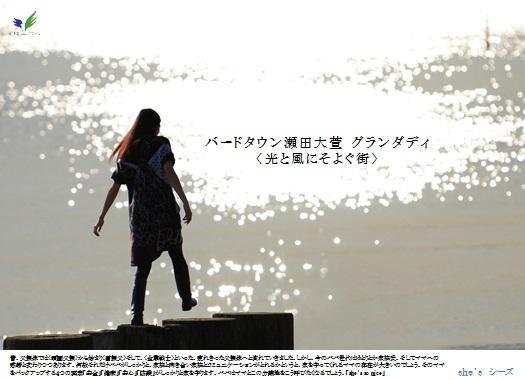 You will receive a listing of the concept and a detailed floor plan plan. Now Request!
物件のコンセプトや詳細な間取りプランが届きます。今すぐ資料請求!
Location
| 

























