New Homes » Kansai » Shiga Prefecture » Otsu
 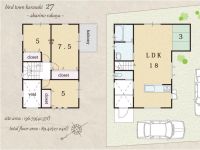
| | Otsu, Shiga Prefecture 滋賀県大津市 |
| JR Kosei Line "Karasaki" walk 12 minutes JR湖西線「唐崎」歩12分 |
| Full response to the sunshine from the wind and southeast from Bird Town Karasaki No. 27 land Hiei, It has become a livable city! Access to Kyoto now also Rakuchin in Kosai road バードタウン唐崎27号地比叡からの風と東南からの陽ざしをいっぱい受け、暮らしやすい街となっています!湖西道路で京都へのアクセスも楽ちんになりました |
| Kosei Line 12 minutes from the "Karasaki Station" ・ Up to Kyoto is 14 minutes! It is rich location of natural 湖西線「唐崎駅」から12分・京都までは14分!自然の豊かなロケーションです |
Features pickup 特徴ピックアップ | | 2 along the line more accessible / Or more before road 6m / City gas 2沿線以上利用可 /前道6m以上 /都市ガス | Price 価格 | | 22,490,000 yen outside 構費 another 2249万円外構費別 | Floor plan 間取り | | 3LDK 3LDK | Units sold 販売戸数 | | 3 units 3戸 | Total units 総戸数 | | 31 units 31戸 | Land area 土地面積 | | 136.79 sq m 136.79m2 | Building area 建物面積 | | 89.42 sq m 89.42m2 | Completion date 完成時期(築年月) | | 4 months after the contract 契約後4ヶ月 | Address 住所 | | Otsu, Shiga Prefecture Shimosakamoto 2 滋賀県大津市下阪本2 | Traffic 交通 | | JR Kosei Line "Karasaki" walk 12 minutes
Keihan Ishiyama Sakamoto Line "Anou" walk 9 minutes JR湖西線「唐崎」歩12分
京阪石山坂本線「穴太」歩9分
| Related links 関連リンク | | [Related Sites of this company] 【この会社の関連サイト】 | Contact お問い合せ先 | | TEL: 077-534-1755 Please inquire as "saw SUUMO (Sumo)" TEL:077-534-1755「SUUMO(スーモ)を見た」と問い合わせください | Building coverage, floor area ratio 建ぺい率・容積率 | | Kenpei rate: 60%, Volume ratio: 200% 建ペい率:60%、容積率:200% | Time residents 入居時期 | | 4 months after the contract 契約後4ヶ月 | Land of the right form 土地の権利形態 | | Ownership 所有権 | Structure and method of construction 構造・工法 | | Wooden 2-story (framing method) 木造2階建(軸組工法) | Use district 用途地域 | | One middle and high 1種中高 | Land category 地目 | | Residential land 宅地 | Other limitations その他制限事項 | | Regulations have by the Landscape Act, Height district 景観法による規制有、高度地区 | Overview and notices その他概要・特記事項 | | Building confirmation number: 0541 建築確認番号:0541 | Company profile 会社概要 | | <Seller> Governor of Shiga Prefecture (6) No. 002185 (Corporation) All Japan Real Estate Association (Corporation) Kinki district Real Estate Fair Trade Council member Co., Ltd. Gao Rong home Yubinbango520-0835 Otsu, Shiga Prefecture Betsuho 2-7-20 <売主>滋賀県知事(6)第002185号(公社)全日本不動産協会会員 (公社)近畿地区不動産公正取引協議会加盟(株)高栄ホーム〒520-0835 滋賀県大津市別保2-7-20 |
Local photos, including front road前面道路含む現地写真 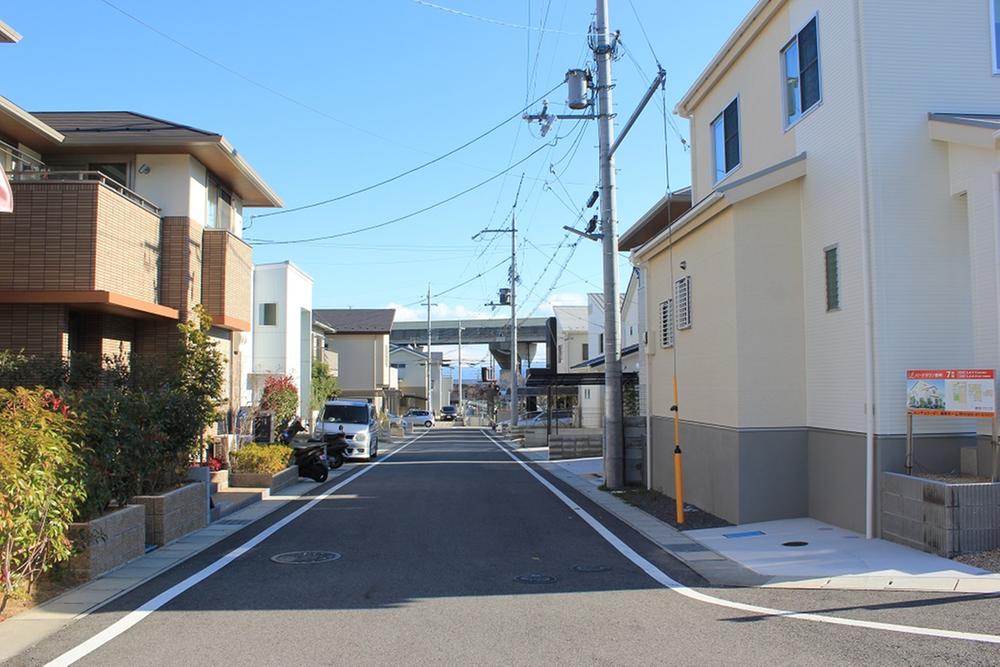 Bird's Town Karasaki cityscape. (H25.12.20 shooting)
バードタウン唐崎街並みです。(H25.12.20撮影)
Floor plan間取り図 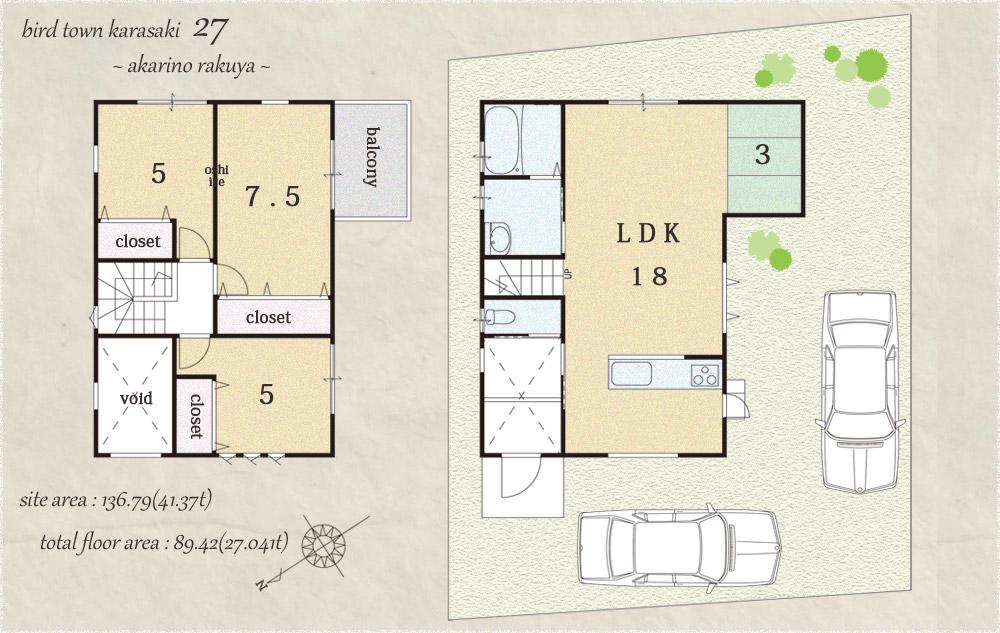 (Bird Town Karasaki No. 27 locations), Price 22,490,000 yen, 3LDK, Land area 136.79 sq m , Building area 89.42 sq m
(バードタウン唐崎27号地)、価格2249万円、3LDK、土地面積136.79m2、建物面積89.42m2
Same specifications photos (Other introspection)同仕様写真(その他内観) 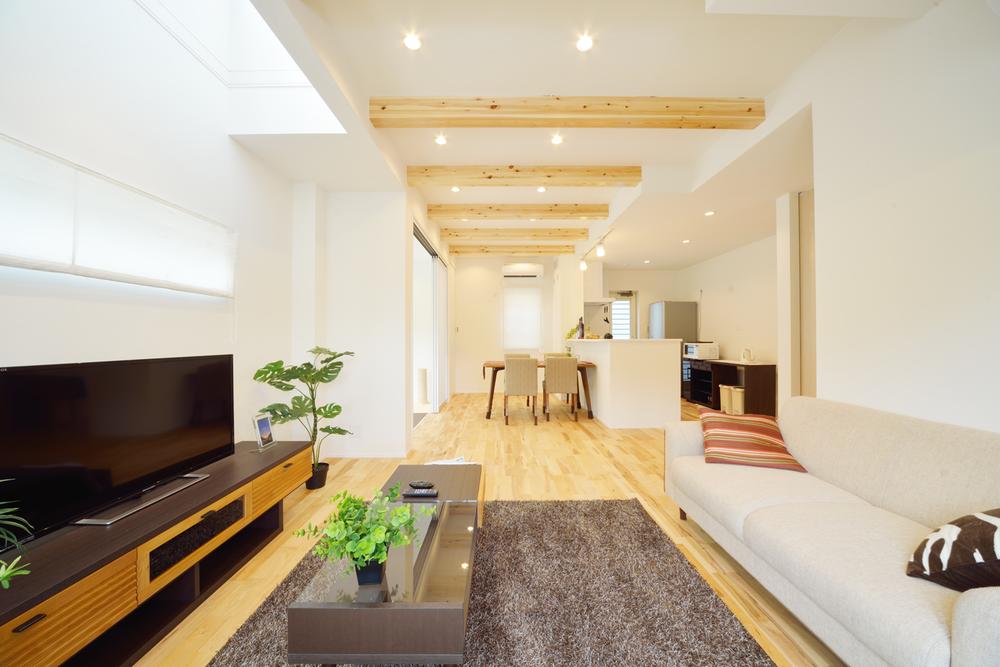 Rakuka model house photo of light (Kusatsu Oiwake) It is a model house of the same specification. Please contact our person of preview hope!
光の楽家モデルハウス写真(草津追分)
同仕様のモデルハウスです。
内覧ご希望の方はお気軽に弊社までお問い合わせください!
Rendering (appearance)完成予想図(外観) 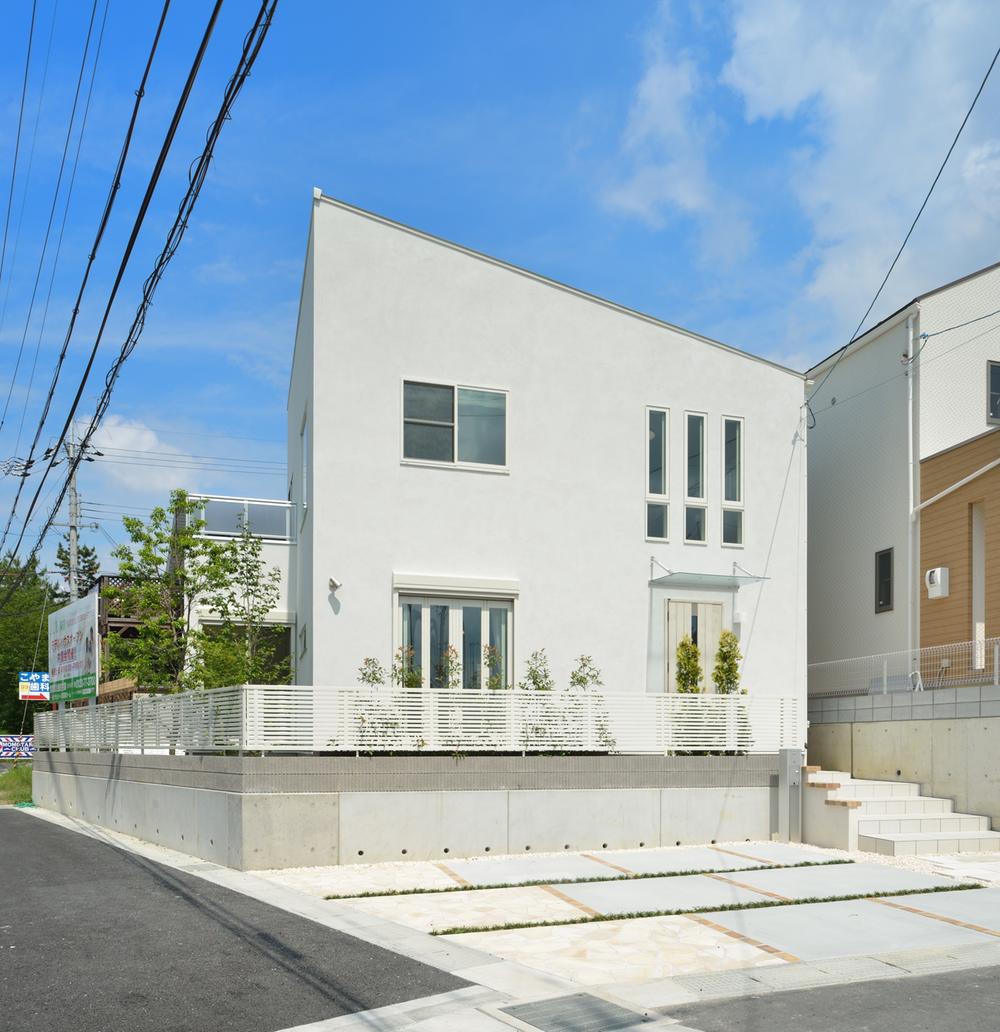 Rakuka model house photo of light (Kusatsu Oiwake)
光の楽家モデルハウス写真(草津追分)
Model house photoモデルハウス写真 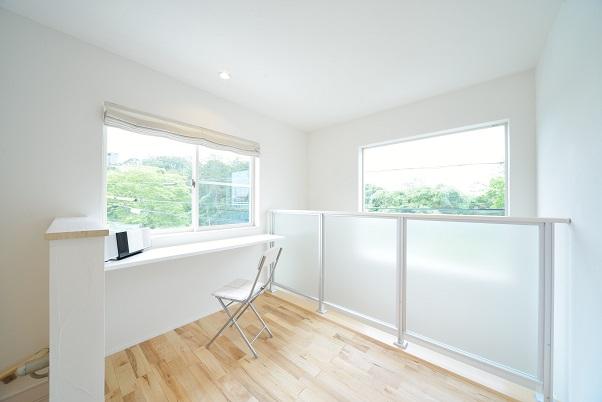 Rakuka model house of light (2F counter)
光の楽家モデルハウス(2Fカウンター)
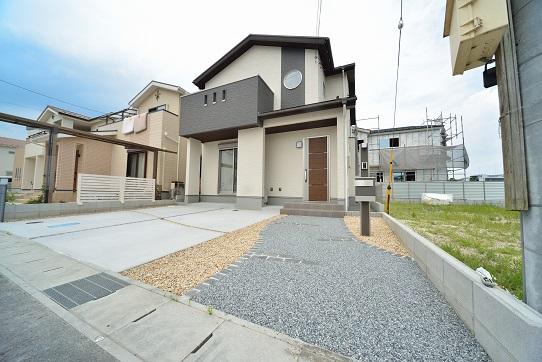 Model house (Hieitsuji stage III No. 15 locations)
モデルハウス(比叡辻III期15号地)
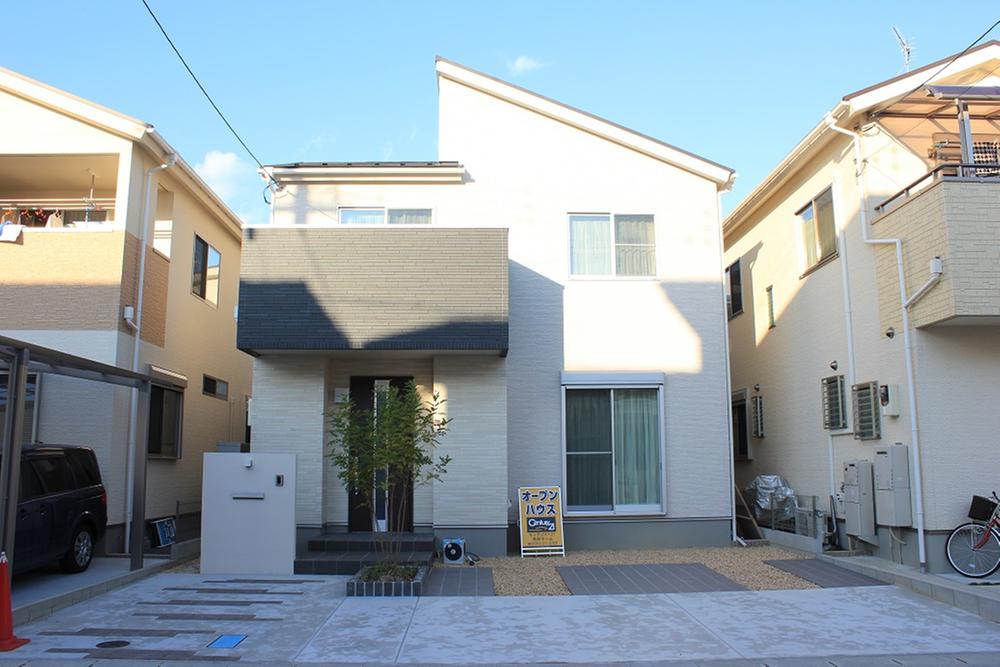 Model house (Hieitsuji stage III No. 9 locations)
モデルハウス(比叡辻III期9号地)
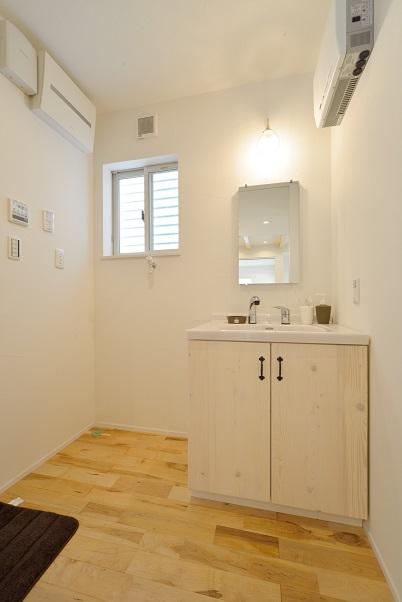 Of light Rakuka model house (washroom)
光の楽家モデルハウス(洗面所)
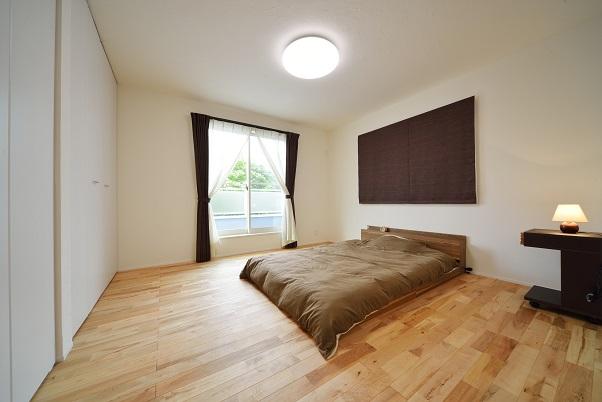 Of light Rakuka model house (bedroom)
光の楽家モデルハウス(寝室)
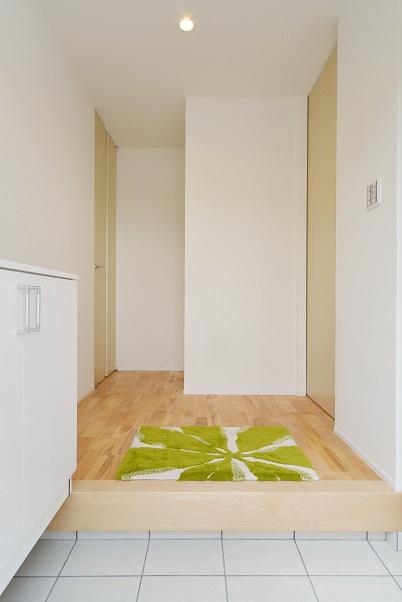 Of light Rakuka model house (entrance)
光の楽家モデルハウス(玄関)
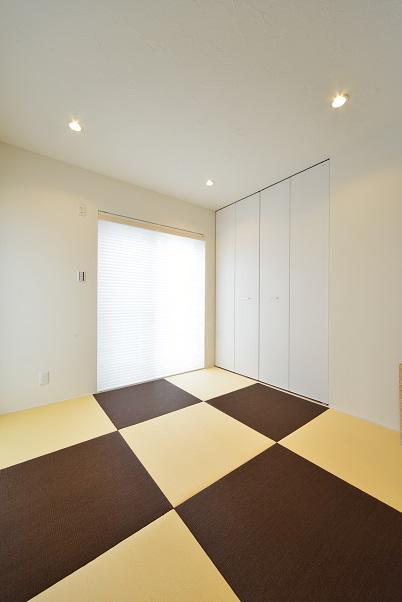 Rakuka model house photo of light (Japanese-style)
光の楽家モデルハウス写真(和室)
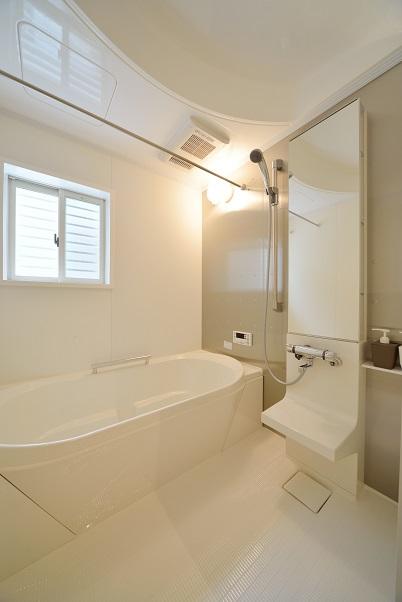 Of light Rakuka model house (bathroom)
光の楽家モデルハウス(浴室)
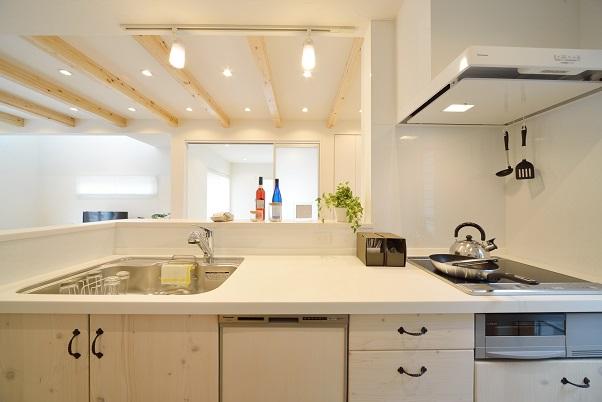 Rakuka model house of light (kitchen)
光の楽家モデルハウス(キッチン)
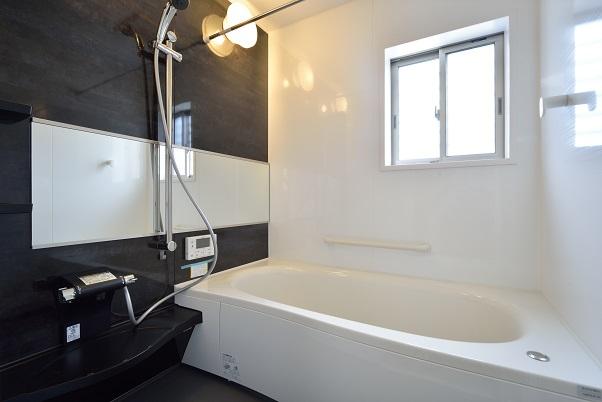 Model house (Hieitsuji stage III No. 15 locations)
モデルハウス(比叡辻III期15号地)
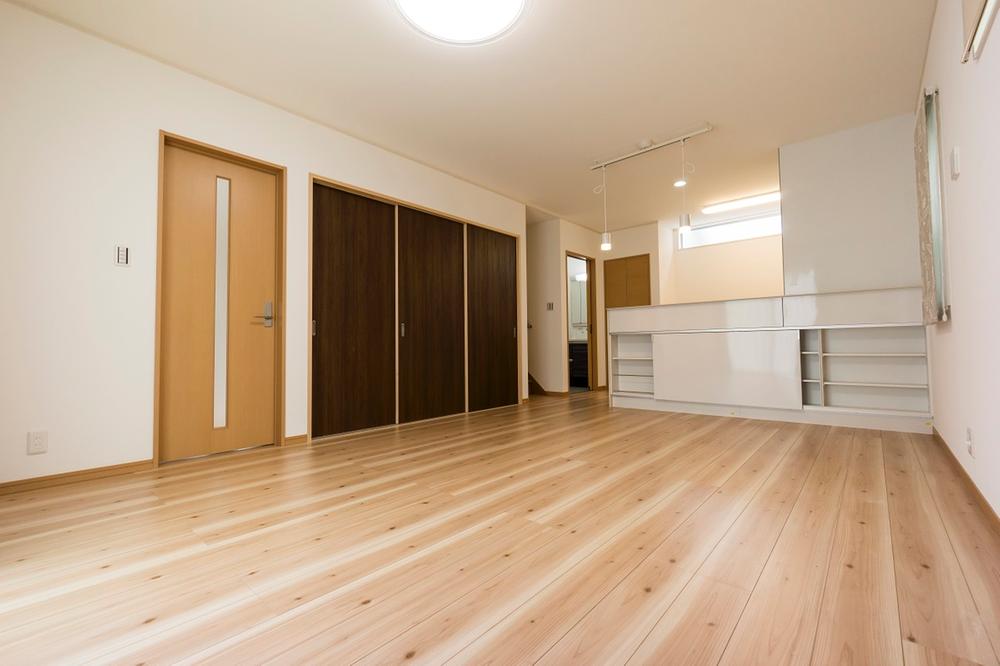 Model house (Hieitsuji stage III No. 9 locations)
モデルハウス(比叡辻III期9号地)
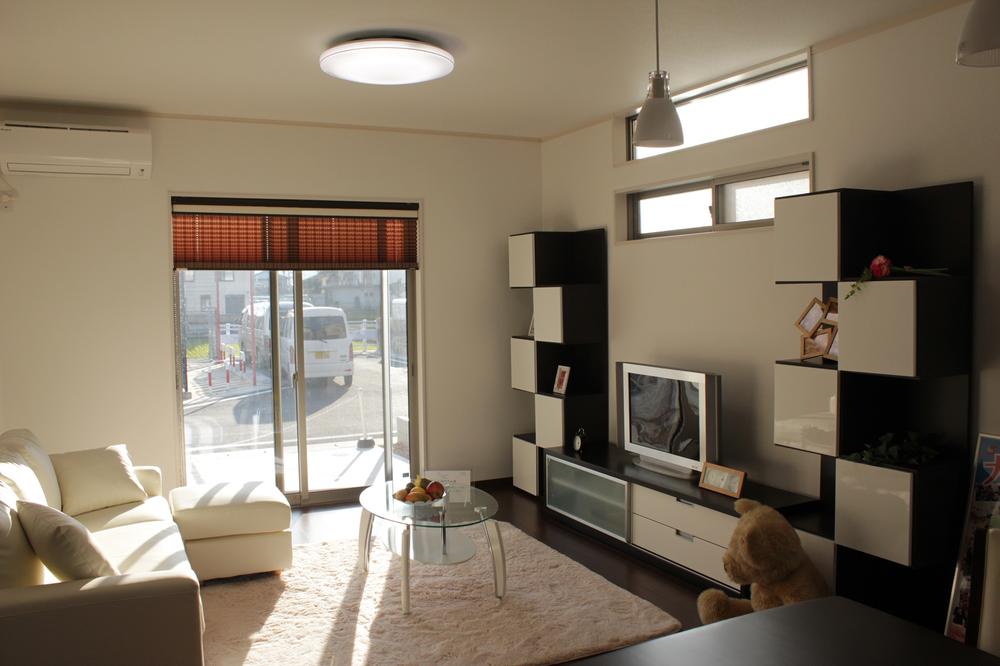 Model house (Hieitsuji stage III No. 15 locations)
モデルハウス(比叡辻III期15号地)
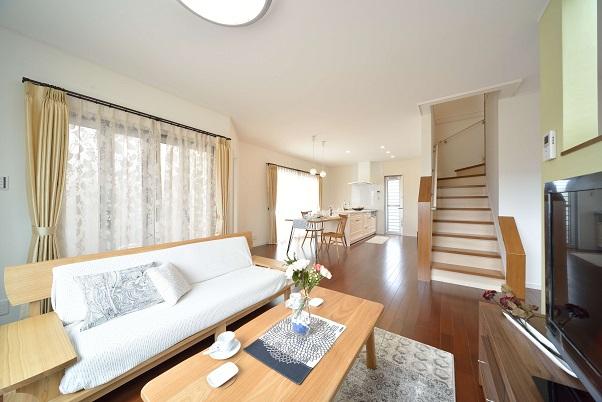 neo resort model house (Setakita Lake Front)
neoリゾートモデルハウス(瀬田北レイクフロント)
Kindergarten ・ Nursery幼稚園・保育園 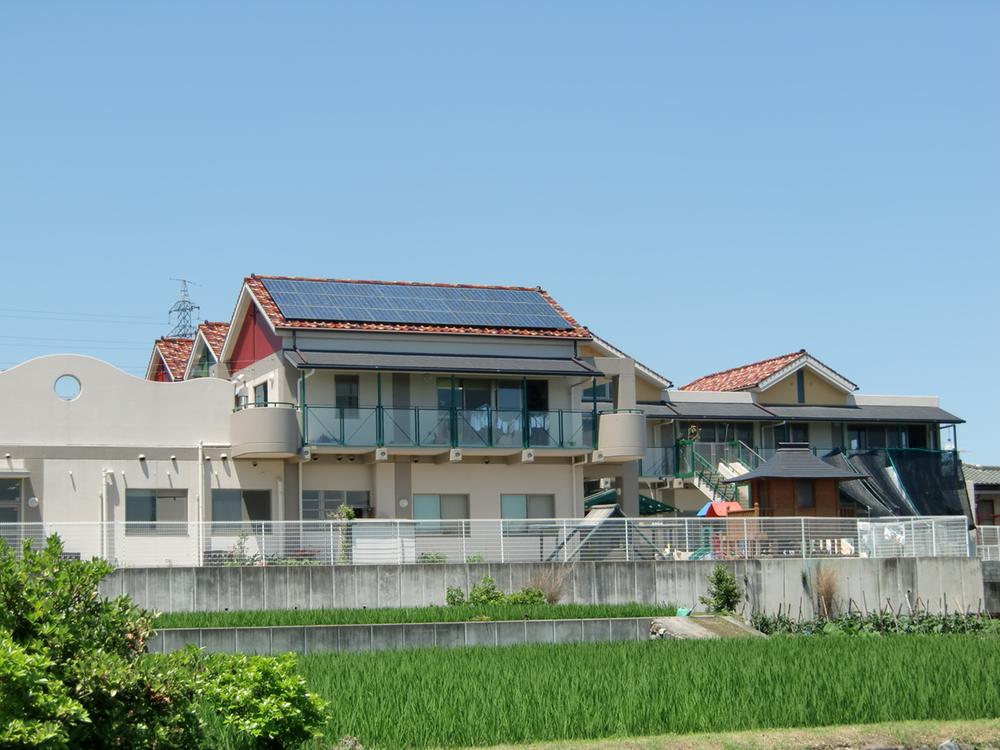 Kazenoko to nursery school 645m
風の子保育園まで645m
Supermarketスーパー 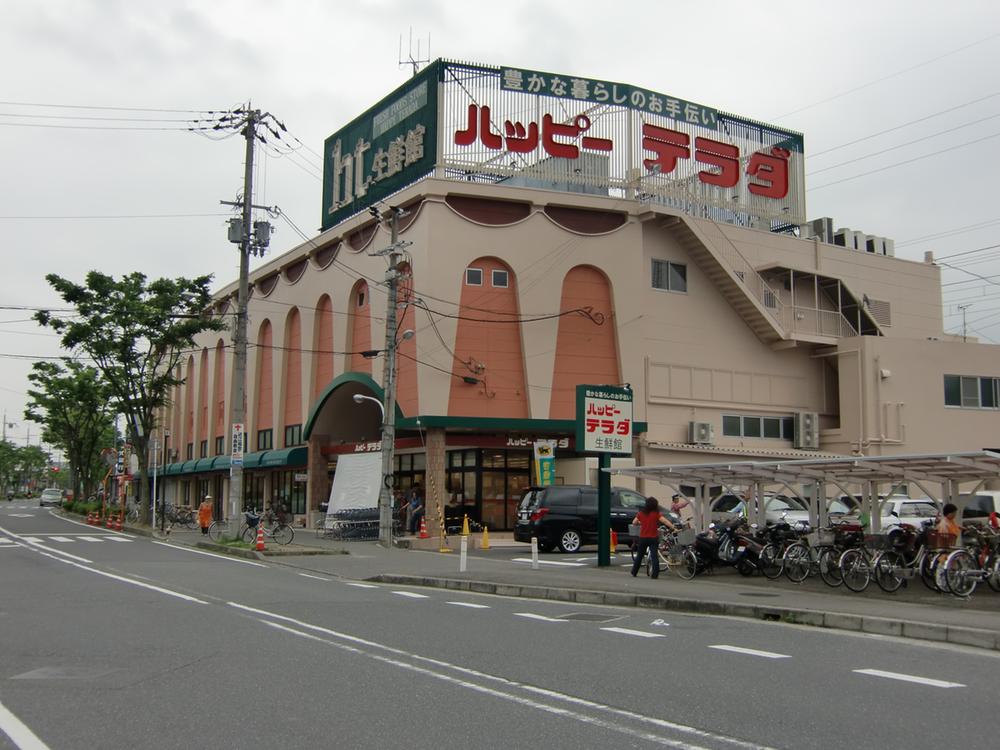 1230m to Happy Terada
ハッピーテラダまで1230m
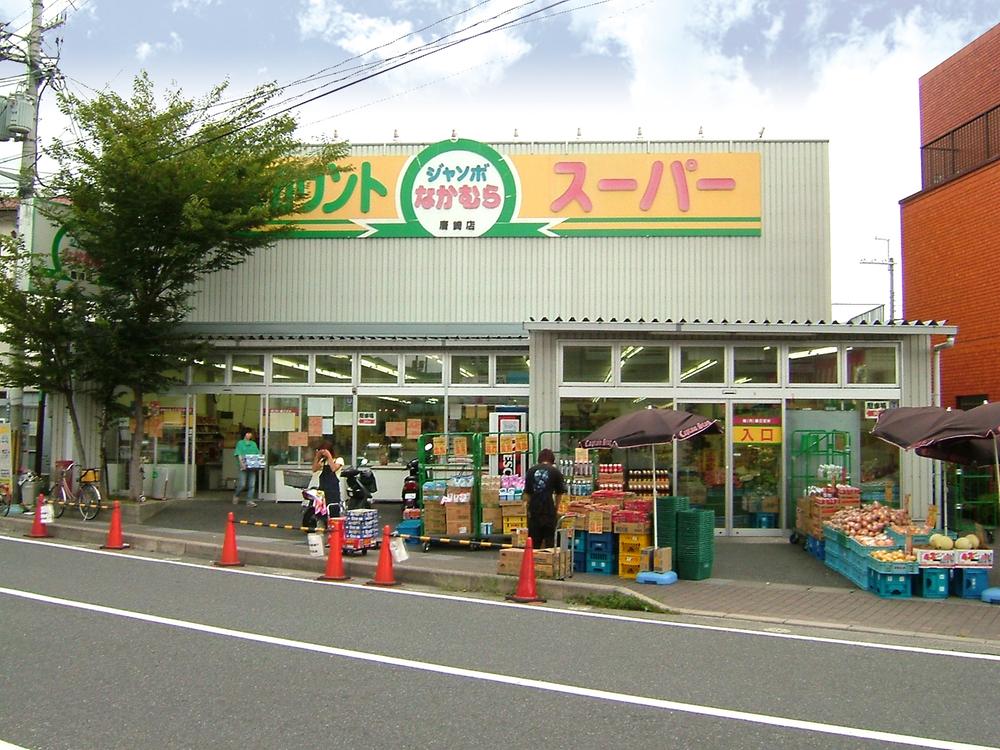 Until jumbo Nakamura 1320m
ジャンボなかむらまで1320m
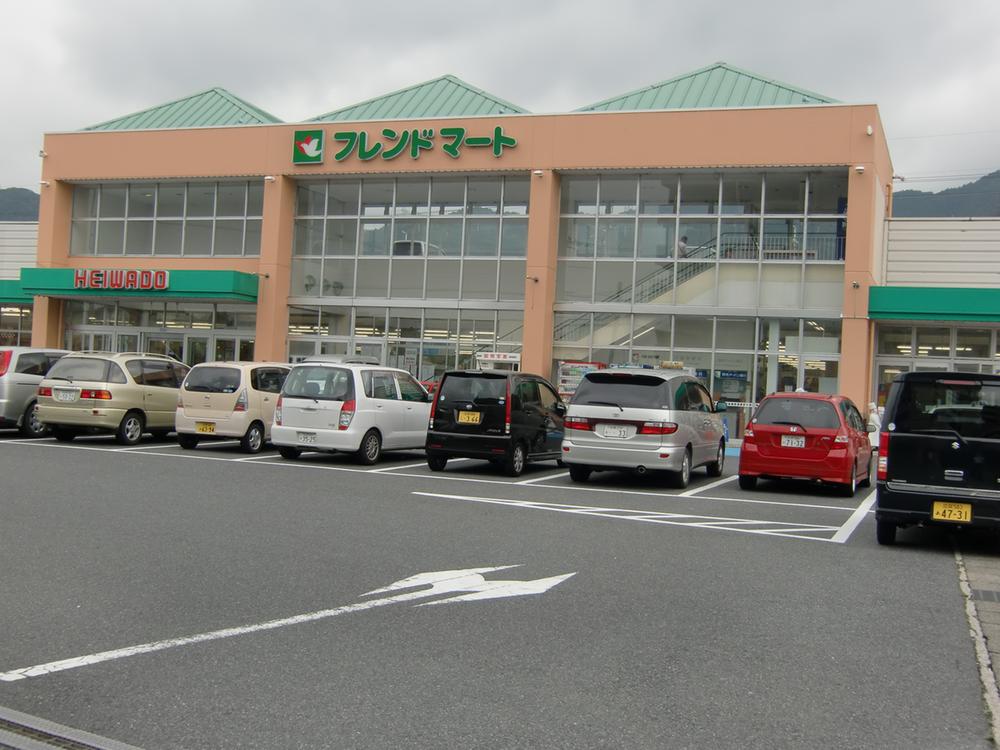 Heiwado Karasaki to the branch 1875m
平和堂唐崎支店まで1875m
Otherその他 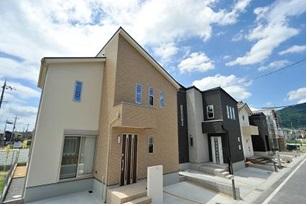 To shape the thoughts in a free design ・ ・ ・ Of course, the ideal family is drawn feelings going into shape is, Family structure that is different for each family, We propose one House one House the best house in lifestyle.
自由設計で想いをカタチに・・・ご家族が想い描いている理想をカタチにしていくのはもちろん、ご家族ごとに異なる家族構成、ライフスタイルに最適な住まいを一邸一邸ご提案します。
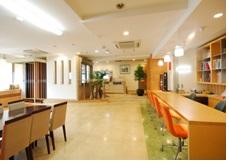 You can experience the facilities in-house showrooms!
自社ショールームで設備等を体感できます!
Presentプレゼント 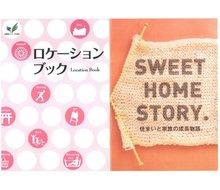 Now Customers who purchase new construction, Also is the perfect material to customers who dwells in the development of complex Gao Rong Home. Gao Rong, or in the home is going to propose what kind of house building, Also it has become a booklet packed with information, such as the charm of the estate of the surrounding environment. We are allowed to present to customers who contact us
これから新築のご購入を検討中のお客様、また高栄ホームの開発団地に住まわれるお客様にぴったりの資料です。高栄ホームがどのような住まいづくりをご提案していくか、また団地の周辺環境の魅力などの情報が詰まった冊子となっています。お問い合わせ頂いたお客様にプレゼントさせて頂いております
You will receive this brochureこんなパンフレットが届きます 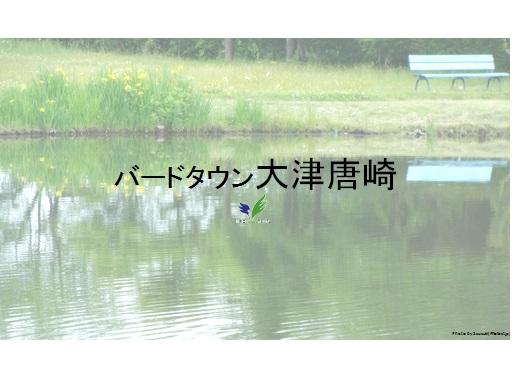 This brochure will receive! JOIN NOW document request!
こちらのパンフレットが届きます!今すぐ資料請求しよう!
Location
| 

























