New Homes » Kansai » Shiga Prefecture » Otsu
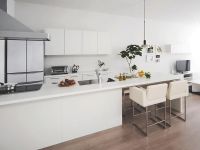 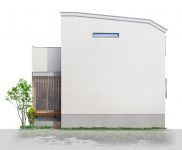
| | Otsu, Shiga Prefecture 滋賀県大津市 |
| JR Kosei Line "Katata" bus 7 minutes Ayumi Kinugawa 10 minutes JR湖西線「堅田」バス7分衣川歩10分 |
| Mind space to meet the COCORO. Outdoor seating is also rich of course lifestyle convenience facilities achieve an active lifestyle in 3 House located on the shores of Lake Biwa. COCOROを満たす心空間。琵琶湖の湖畔に位置する3邸でアウトドアはもちろん生活利便施設も充実しアクティブなライフスタイルを実現。 |
Local guide map 現地案内図 | | Local guide map 現地案内図 | Features pickup 特徴ピックアップ | | Measures to conserve energy / Corresponding to the flat-35S / Pre-ground survey / Parking two Allowed / LDK18 tatami mats or more / Fiscal year Available / Energy-saving water heaters / lake ・ See the pond / Super close / Facing south / System kitchen / Bathroom Dryer / All room storage / A quiet residential area / Or more before road 6m / Japanese-style room / Shaping land / Washbasin with shower / Face-to-face kitchen / Wide balcony / Toilet 2 places / Bathroom 1 tsubo or more / 2-story / South balcony / Double-glazing / Warm water washing toilet seat / Underfloor Storage / The window in the bathroom / Atrium / TV monitor interphone / Leafy residential area / Ventilation good / Wood deck / Dish washing dryer / Walk-in closet / Or more ceiling height 2.5m / Living stairs / City gas / roof balcony / Flat terrain / Floor heating 省エネルギー対策 /フラット35Sに対応 /地盤調査済 /駐車2台可 /LDK18畳以上 /年度内入居可 /省エネ給湯器 /湖・池が見える /スーパーが近い /南向き /システムキッチン /浴室乾燥機 /全居室収納 /閑静な住宅地 /前道6m以上 /和室 /整形地 /シャワー付洗面台 /対面式キッチン /ワイドバルコニー /トイレ2ヶ所 /浴室1坪以上 /2階建 /南面バルコニー /複層ガラス /温水洗浄便座 /床下収納 /浴室に窓 /吹抜け /TVモニタ付インターホン /緑豊かな住宅地 /通風良好 /ウッドデッキ /食器洗乾燥機 /ウォークインクロゼット /天井高2.5m以上 /リビング階段 /都市ガス /ルーフバルコニー /平坦地 /床暖房 | Event information イベント情報 | | Local guide Board (Please be sure to ask in advance) schedule / Every Saturday and Sunday time / 10:00 ~ 19:00 現地案内会(事前に必ずお問い合わせください)日程/毎週土日時間/10:00 ~ 19:00 | Property name 物件名 | | Okura Home Otsu Katada オークラホーム大津堅田 | Price 価格 | | 32,370,000 yen ~ 35.93 million yen for those properties is capable of your delivery by the end of March, The price is to apply the 5% consumption tax rate. For more information, please contact the person in charge. (If you are delivery 2014 after April 1 it will be applied 8%) 3237万円 ~ 3593万円当物件は3月末までにお引渡しが可能なため、価格は消費税率5%を適用しています。詳しくは係員までお問い合わせください。(2014年4月1日以降お引き渡しの場合は8%が適用されます) | Floor plan 間取り | | 3LDK + S (storeroom) ・ 4LDK 3LDK+S(納戸)・4LDK | Units sold 販売戸数 | | 3 units 3戸 | Total units 総戸数 | | 3 units 3戸 | Land area 土地面積 | | 137.99 sq m ~ 164.72 sq m (41.74 tsubo ~ 49.82 square meters) 137.99m2 ~ 164.72m2(41.74坪 ~ 49.82坪) | Building area 建物面積 | | 97.75 sq m ~ 106.82 sq m (29.56 tsubo ~ 32.31 square meters) 97.75m2 ~ 106.82m2(29.56坪 ~ 32.31坪) | Driveway burden-road 私道負担・道路 | | Road width: 6m, Asphaltic pavement 道路幅:6m、アスファルト舗装 | Completion date 完成時期(築年月) | | 2013 end of December schedule 2013年12月末予定 | Address 住所 | | Otsu, Shiga Prefecture Katata one character Hachiketsubo 991-179, 185, 188 滋賀県大津市堅田1字八ケ坪991-179、185、188 | Traffic 交通 | | JR Kosei Line "Katata" bus 7 minutes Ayumi Kinugawa 10 minutes JR湖西線「堅田」バス7分衣川歩10分
| Related links 関連リンク | | [Related Sites of this company] 【この会社の関連サイト】 | Contact お問い合せ先 | | Co., Ltd. Okura Kyoto Branch TEL: 075-255-4090 Please inquire as "saw SUUMO (Sumo)" (株)大倉京都支店TEL:075-255-4090「SUUMO(スーモ)を見た」と問い合わせください | Sale schedule 販売スケジュール | | 3 House residence of nestled on the banks of Lake Biwa, Finally arrival sale start 琵琶湖の畔に佇む3邸の住まい、いよいよ先着分譲開始 | Building coverage, floor area ratio 建ぺい率・容積率 | | Kenpei rate: 60%, Volume ratio: 200% 建ペい率:60%、容積率:200% | Time residents 入居時期 | | Mid-January 2014 2014年1月中旬予定 | Land of the right form 土地の権利形態 | | Ownership 所有権 | Structure and method of construction 構造・工法 | | Wooden 2-story (2 × 4 construction method), Wooden 2-story (framing method) 木造2階建(2×4工法)、木造2階建(軸組工法) | Construction 施工 | | Co., Ltd. Okura 株式会社大倉 | Use district 用途地域 | | One middle and high 1種中高 | Land category 地目 | | Residential land 宅地 | Other limitations その他制限事項 | | Height district, Law Article 22 高度地区、法第22条 | Overview and notices その他概要・特記事項 | | Building confirmation number: No. NK13-0665 other 建築確認番号:第NK13-0665号他 | Company profile 会社概要 | | <Seller> Minister of Land, Infrastructure and Transport (13) No. 000590 (Ltd.) Okura Kyoto branch Yubinbango600-8007 Shimogyo-ku Kyoto Kyoto Prefecture Shijō Street Takakura Nishiiri Tachiurinishi cho Daiwa Bank Kyoto Bill <売主>国土交通大臣(13)第000590号(株)大倉京都支店〒600-8007 京都府京都市下京区四条通高倉西入立売西町大和銀行京都ビル |
Same specifications photo (kitchen)同仕様写真(キッチン) 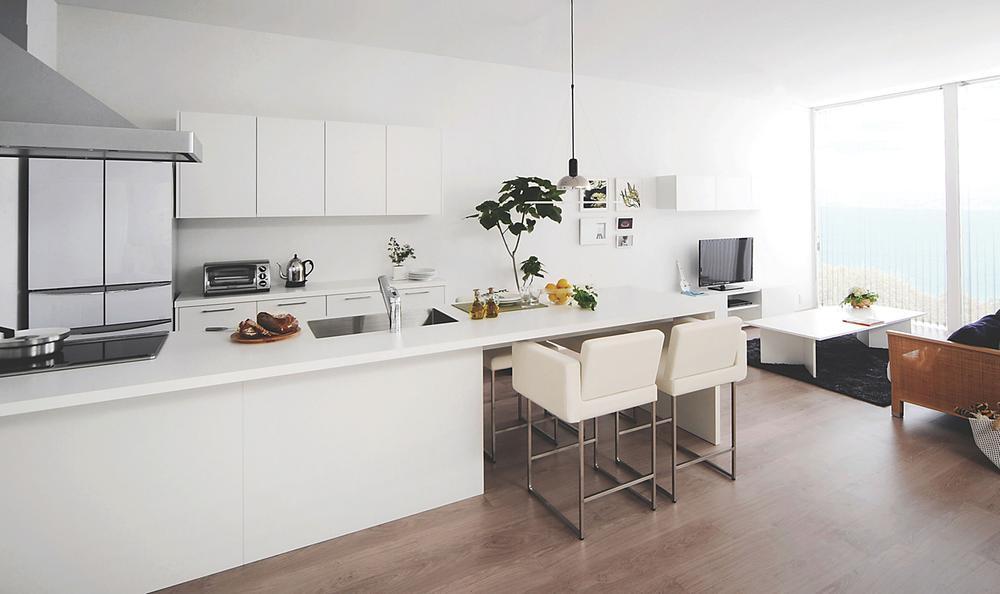 (Building 2) same specifications as the original kitchen
(2号棟)同仕様オリジナルキッチン
Rendering (appearance)完成予想図(外観) 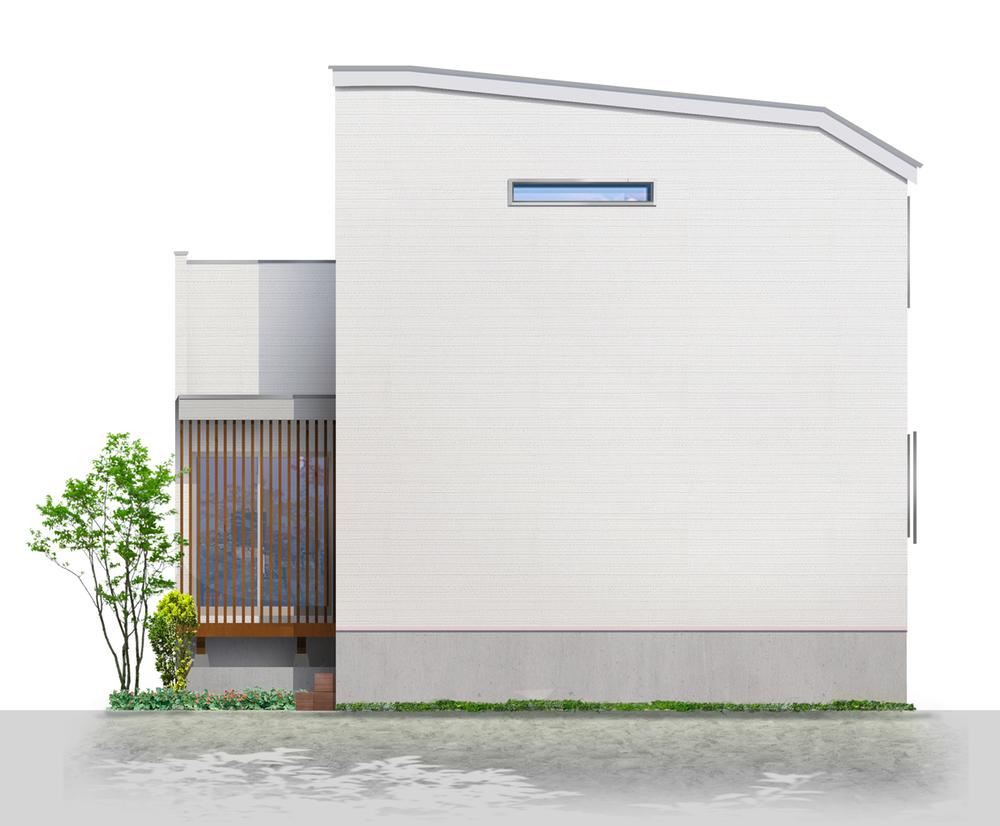 (1 Building) Rendering
(1号棟)完成予想図
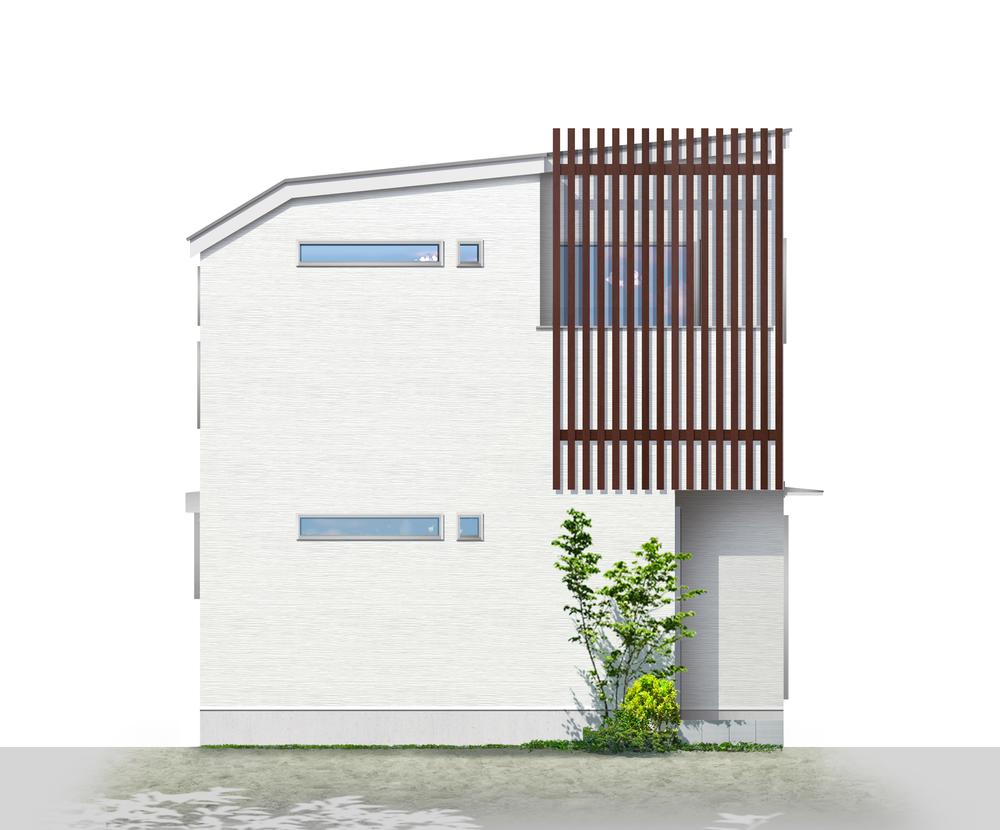 (Building 2) Rendering
(2号棟)完成予想図
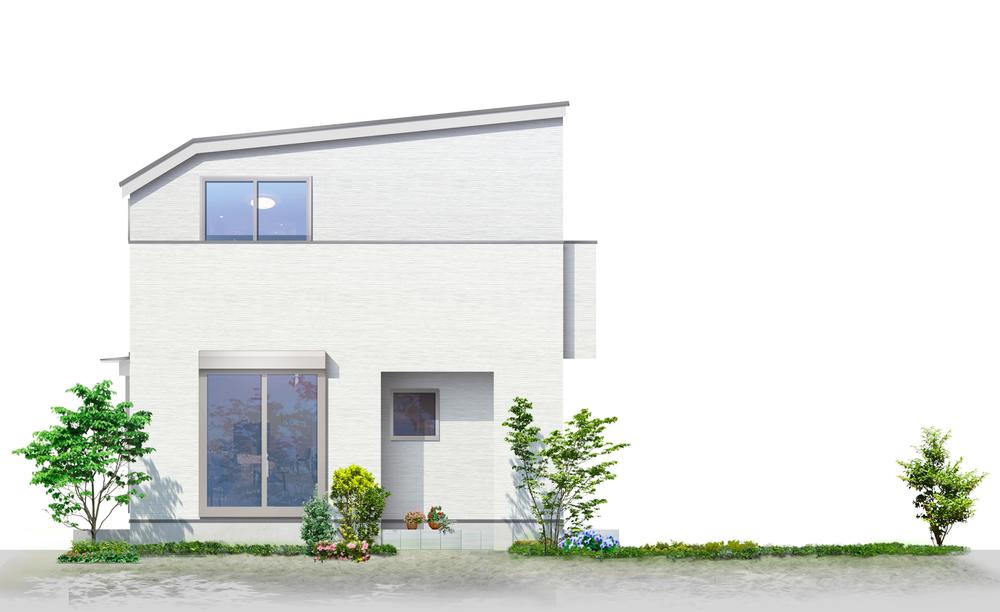 (3 Building) Rendering
(3号棟)完成予想図
Floor plan間取り図 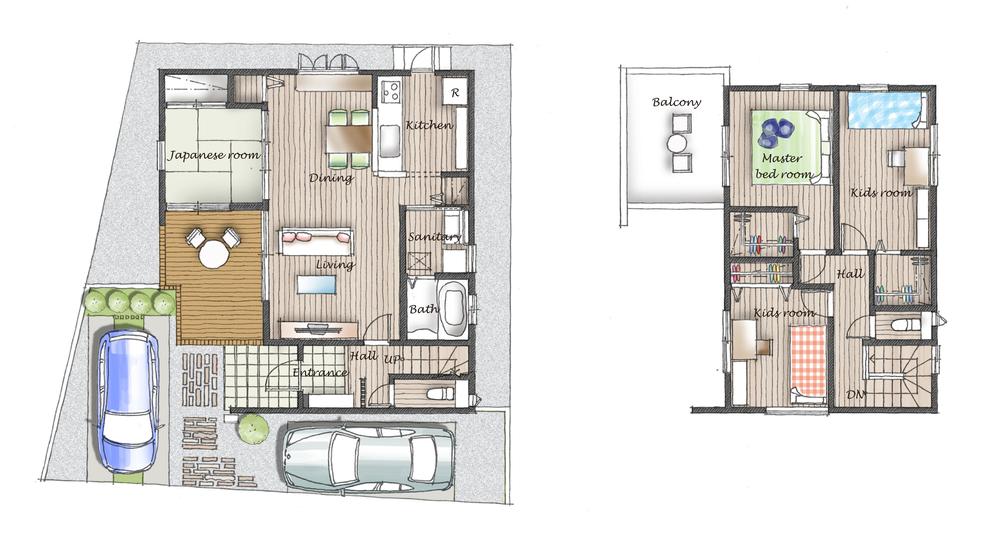 (No. 1 point), Price 35,930,000 yen, 4LDK, Land area 137.99 sq m , Building area 105.16 sq m
(1号地)、価格3593万円、4LDK、土地面積137.99m2、建物面積105.16m2
Local appearance photo現地外観写真 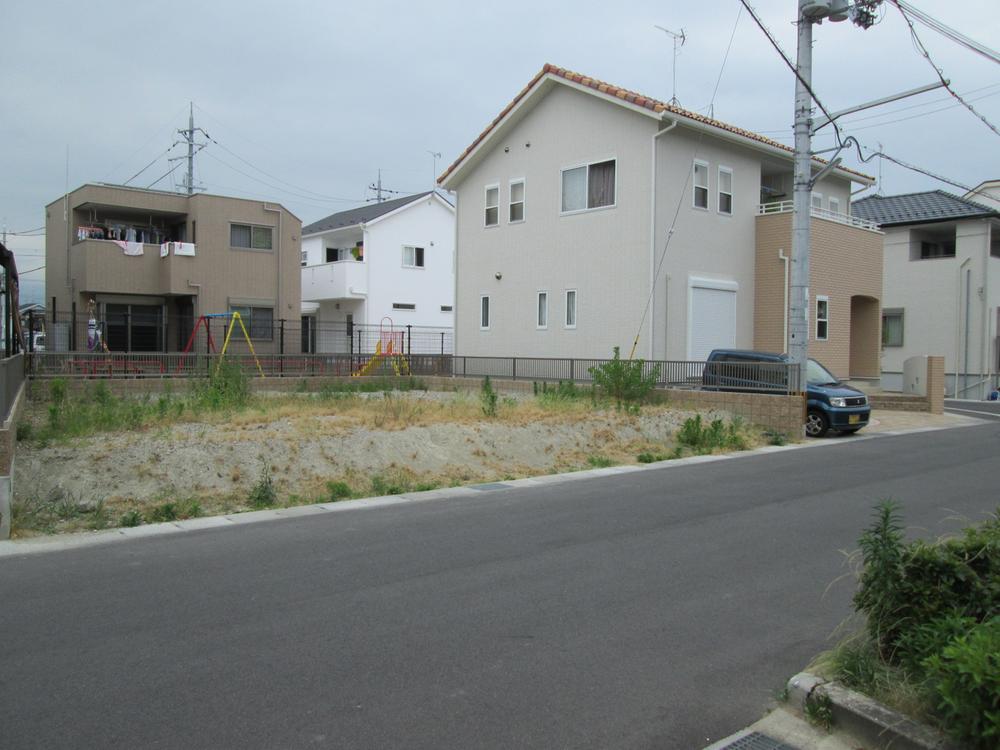 Local (June 2013) Shooting
現地(2013年6月)撮影
Local photos, including front road前面道路含む現地写真 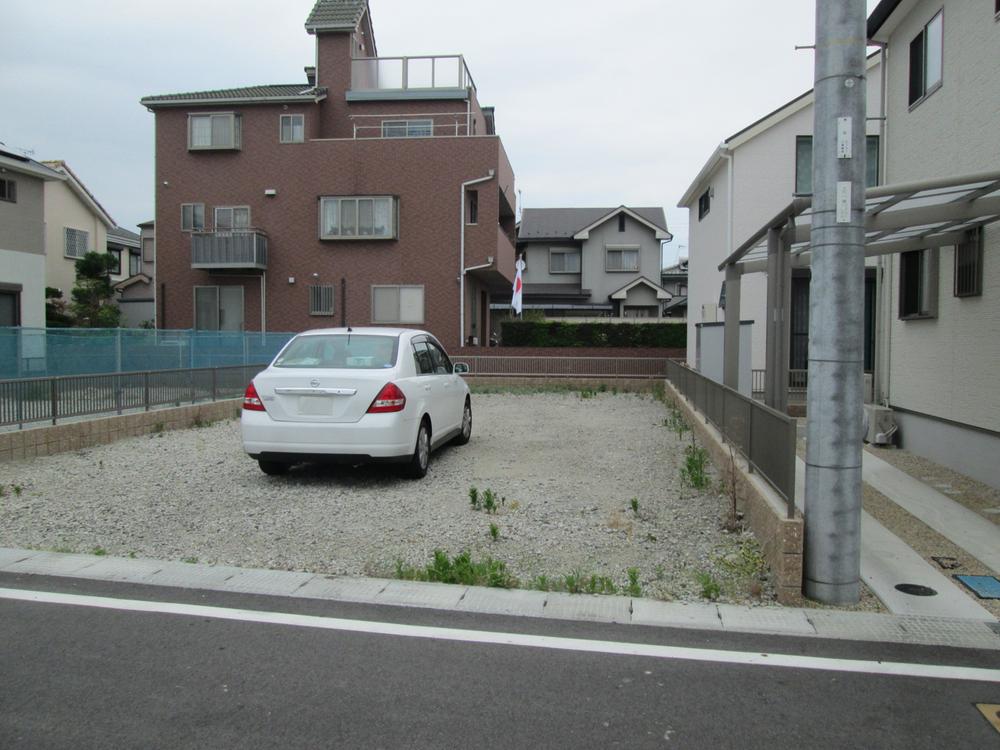 Local (June 2013) Shooting
現地(2013年6月)撮影
Station駅 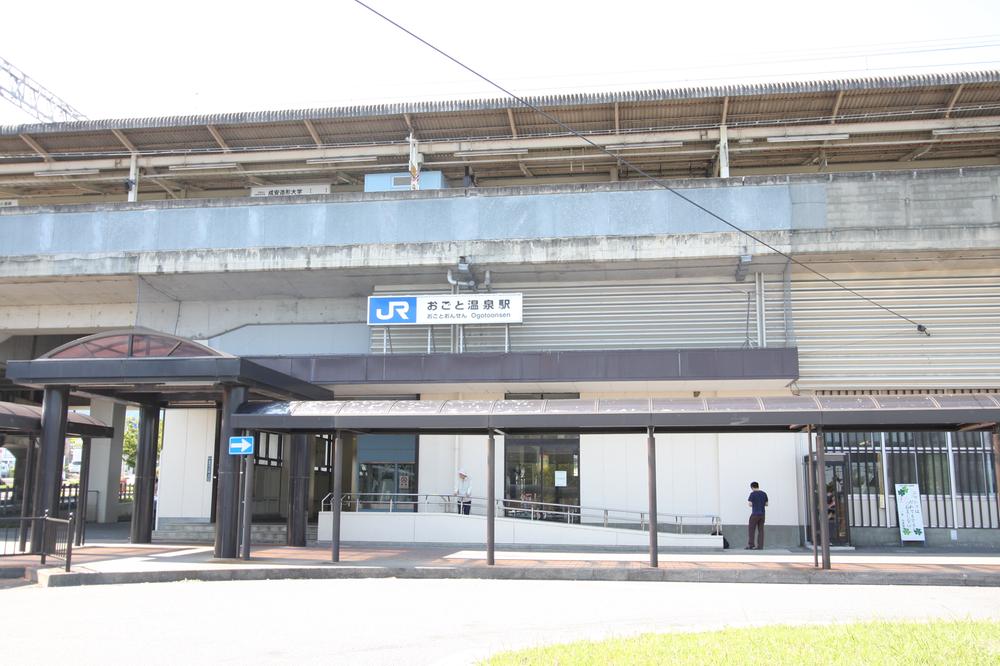 2400m until the JR Kosei Line "Katata" station
JR湖西線「堅田」駅まで2400m
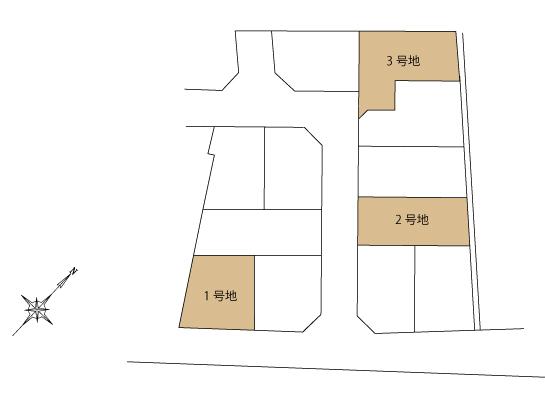 The entire compartment Figure
全体区画図
Local guide map現地案内図 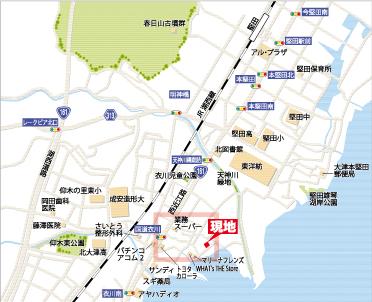 Local broad view
現地広域図
Floor plan間取り図 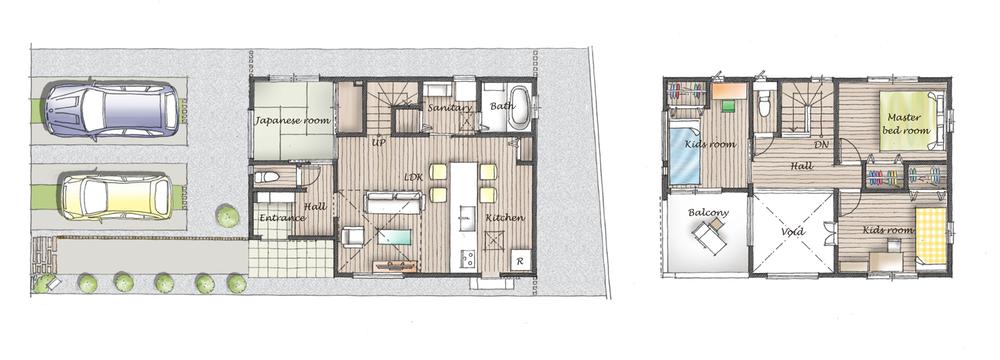 (No. 2 locations), Price 33,415,000 yen, 4LDK, Land area 146.51 sq m , Building area 97.75 sq m
(2号地)、価格3341万5000円、4LDK、土地面積146.51m2、建物面積97.75m2
Local photos, including front road前面道路含む現地写真 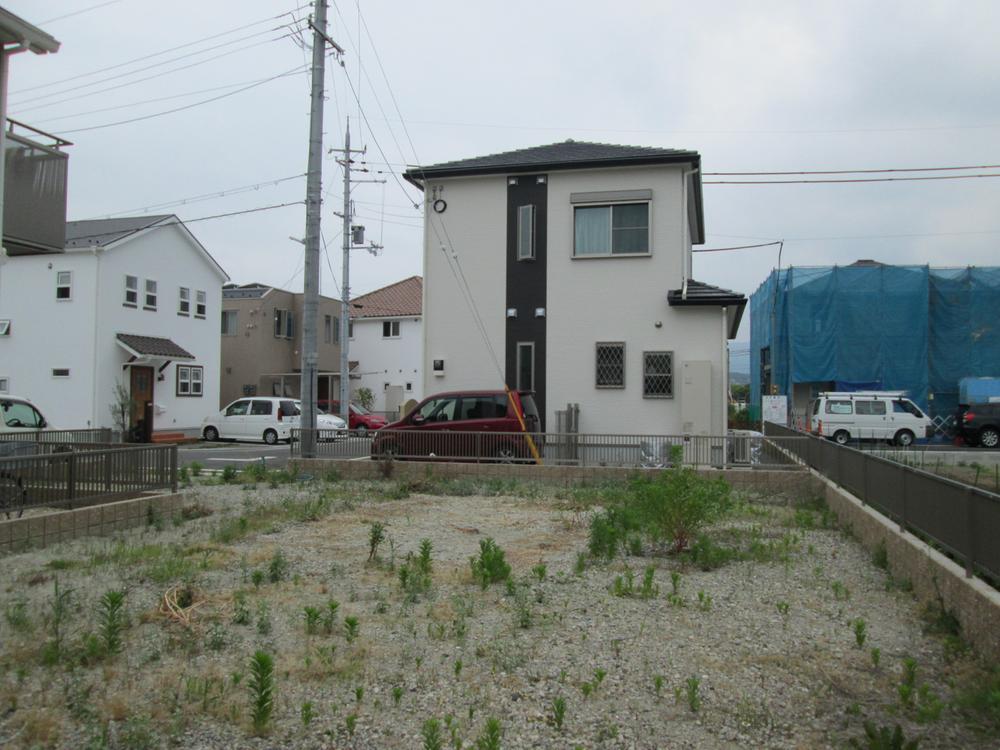 Local (June 2013) Shooting
現地(2013年6月)撮影
Primary school小学校 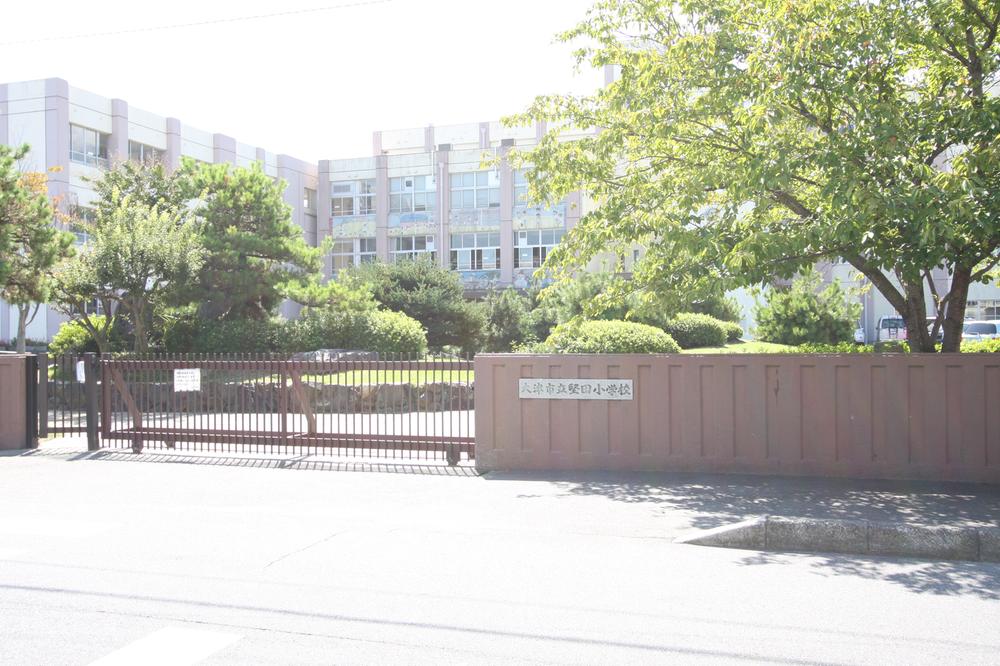 Katada to elementary school 1500m
堅田小学校まで1500m
Local guide map現地案内図 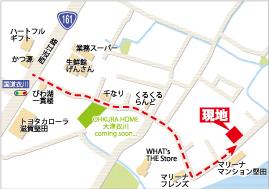 Local detailed view
現地詳細図
Floor plan間取り図 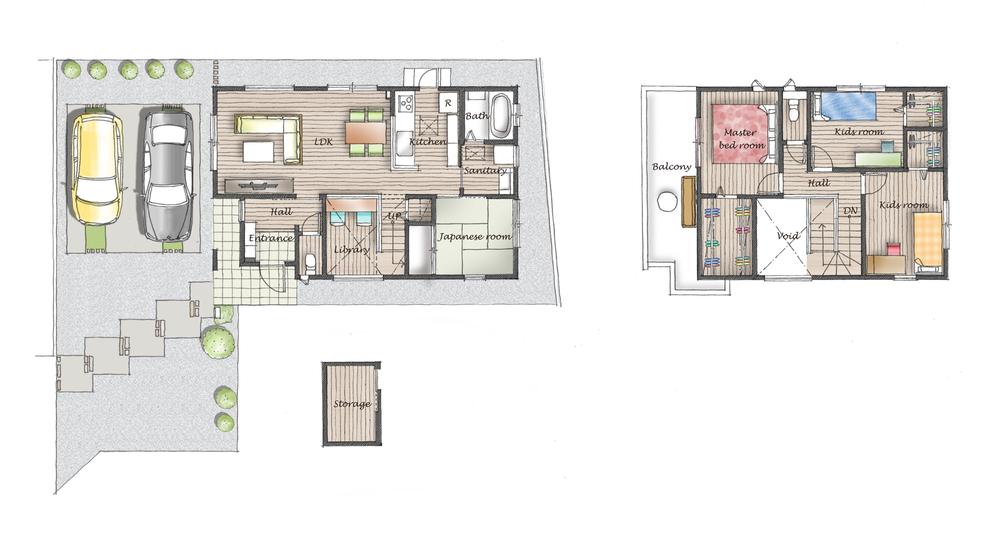 (No. 3 locations), Price 32,370,000 yen, 3LDK+S, Land area 164.72 sq m , Building area 106.82 sq m
(3号地)、価格3237万円、3LDK+S、土地面積164.72m2、建物面積106.82m2
Junior high school中学校 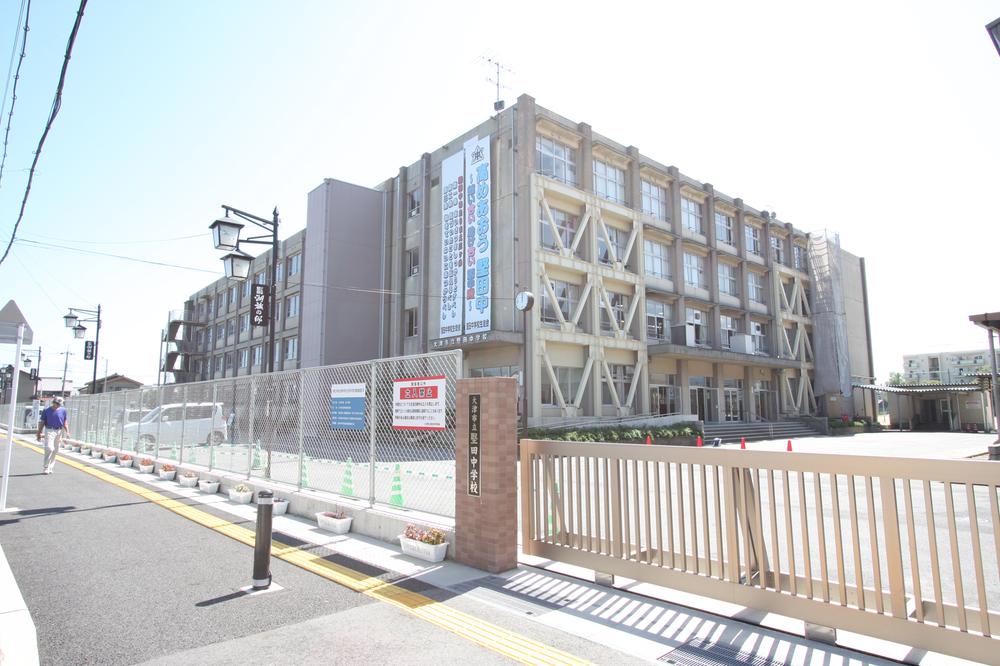 Katada 1700m until junior high school
堅田中学校まで1700m
Supermarketスーパー 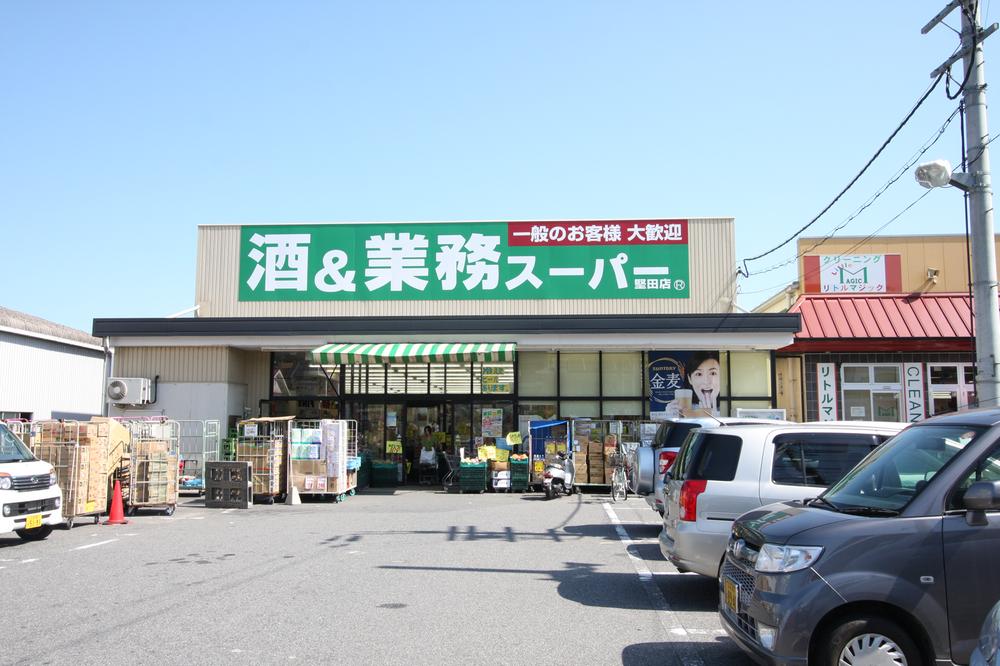 Business super ・ 500m to fresh Museum production cuts Katada shop
業務スーパー・生鮮館げんさん堅田店まで500m
Home centerホームセンター 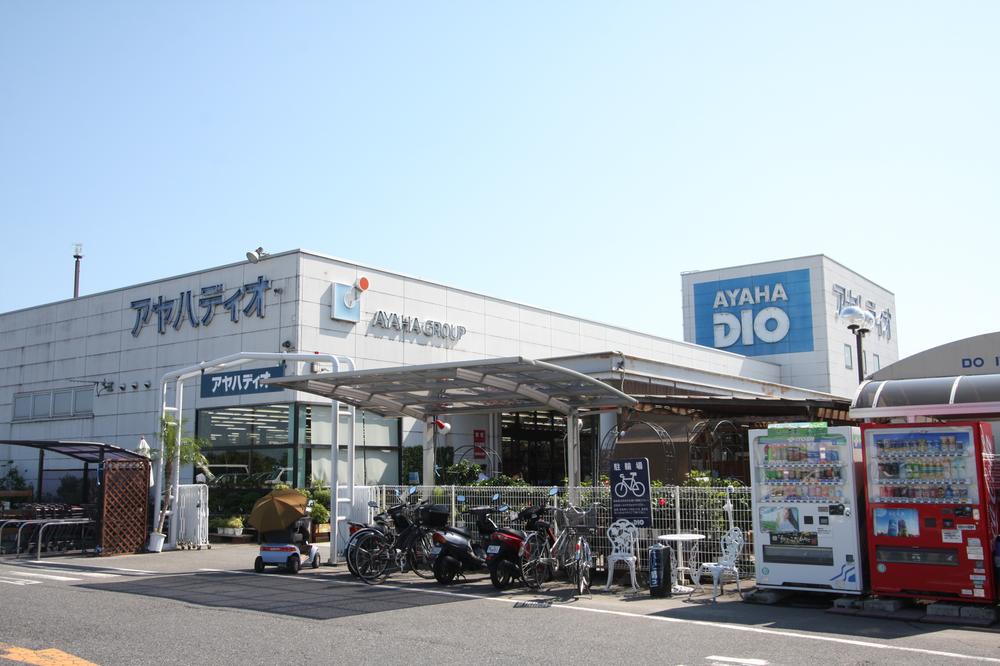 Ayahadio until Katada shop 950m
アヤハディオ堅田店まで950m
Location
|



















