New Homes » Kansai » Shiga Prefecture » Otsu
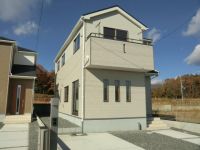 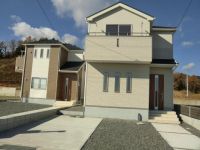
| | Otsu, Shiga Prefecture 滋賀県大津市 |
| JR Kosei Line "Katata" bus 13 minutes Ika-standing clinic before walking 10 minutes JR湖西線「堅田」バス13分伊香立診療所前歩10分 |
| Flat 35S Available, We furniture manufacturer "Nitori" alliance フラット35S利用可、家具メーカー「ニトリ」提携してます |
| ◆ Bathroom drying heater, All rooms have double-glazing ◆ Each building more than 55 square meters ◆ Parking spaces 3 units Available ◆浴室乾燥暖房機、全室ペアガラス◆各棟55坪以上◆駐車スペース3台利用可 |
Features pickup 特徴ピックアップ | | Pre-ground survey / Year Available / Parking three or more possible / Land 50 square meters or more / LDK18 tatami mats or more / See the mountain / Facing south / Bathroom Dryer / Yang per good / All room storage / A quiet residential area / Japanese-style room / Shaping land / Garden more than 10 square meters / Bathroom 1 tsubo or more / 2-story / Zenshitsuminami direction / Underfloor Storage / Leafy residential area / Urban neighborhood / Mu front building / Ventilation good / City gas / Flat terrain / Development subdivision in 地盤調査済 /年内入居可 /駐車3台以上可 /土地50坪以上 /LDK18畳以上 /山が見える /南向き /浴室乾燥機 /陽当り良好 /全居室収納 /閑静な住宅地 /和室 /整形地 /庭10坪以上 /浴室1坪以上 /2階建 /全室南向き /床下収納 /緑豊かな住宅地 /都市近郊 /前面棟無 /通風良好 /都市ガス /平坦地 /開発分譲地内 | Event information イベント情報 | | (Please be sure to ask in advance) (事前に必ずお問い合わせください) | Price 価格 | | 16 million yen 1600万円 | Floor plan 間取り | | 4LDK + S (storeroom) 4LDK+S(納戸) | Units sold 販売戸数 | | 2 units 2戸 | Total units 総戸数 | | 2 units 2戸 | Land area 土地面積 | | 183.69 sq m 183.69m2 | Building area 建物面積 | | 95.17 sq m ~ 109.35 sq m 95.17m2 ~ 109.35m2 | Completion date 完成時期(築年月) | | November 2013 2013年11月 | Address 住所 | | Hill of Yamayuri Otsu, Shiga Prefecture 滋賀県大津市山百合の丘 | Traffic 交通 | | JR Kosei Line "Katata" bus 13 minutes Ika-standing clinic before walking 10 minutes JR湖西線「堅田」バス13分伊香立診療所前歩10分
| Related links 関連リンク | | [Related Sites of this company] 【この会社の関連サイト】 | Contact お問い合せ先 | | Seta housing (Yes) TEL: 0800-808-5270 [Toll free] mobile phone ・ Also available from PHS
Caller ID is not notified
Please contact the "saw SUUMO (Sumo)"
If it does not lead, If the real estate company 瀬田ハウジング(有)TEL:0800-808-5270【通話料無料】携帯電話・PHSからもご利用いただけます
発信者番号は通知されません
「SUUMO(スーモ)を見た」と問い合わせください
つながらない方、不動産会社の方は
| Building coverage, floor area ratio 建ぺい率・容積率 | | Kenpei rate: 60%, Volume ratio: 200% 建ペい率:60%、容積率:200% | Time residents 入居時期 | | Immediate available 即入居可 | Land of the right form 土地の権利形態 | | Ownership 所有権 | Structure and method of construction 構造・工法 | | Wooden (framing method) 木造(軸組工法) | Use district 用途地域 | | Two mid-high 2種中高 | Land category 地目 | | Residential land 宅地 | Overview and notices その他概要・特記事項 | | Building confirmation number: No. H25SHC113517 建築確認番号:第H25SHC113517号 | Company profile 会社概要 | | <Mediation> Governor of Shiga Prefecture (3) Seta housing (with) No. 002690 Yubinbango520-2141 Otsu, Shiga Prefecture Oe 2-12-30 Cosmo Seta 104 <仲介>滋賀県知事(3)第002690号瀬田ハウジング(有)〒520-2141 滋賀県大津市大江2-12-30 コスモ瀬田104 |
Local appearance photo現地外観写真 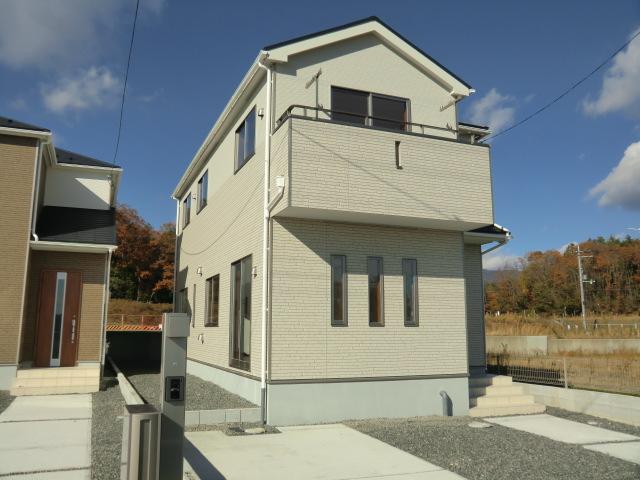 Bus to JR katata station, Plateau Mai House
JR堅田駅までバス、高原のマイハウス
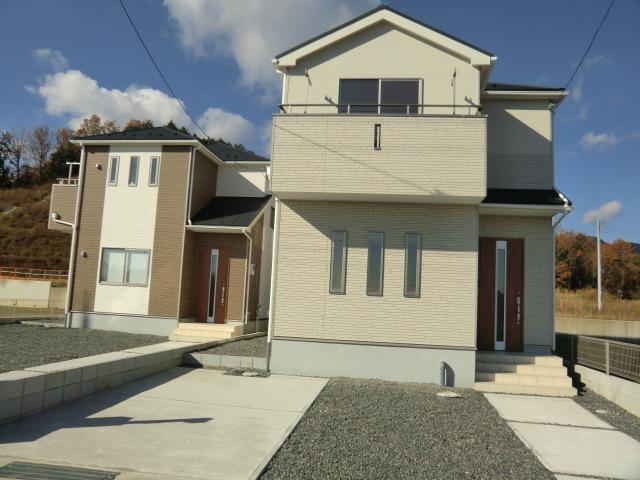 Wide site, Parking two and over
広い敷地、駐車2台以上可
Kitchenキッチン 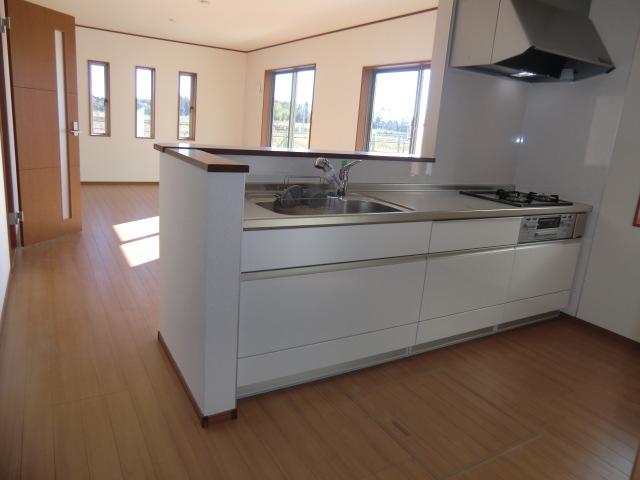 Face-to-face kitchen, With water purifier
対面キッチン、浄水器付
Floor plan間取り図 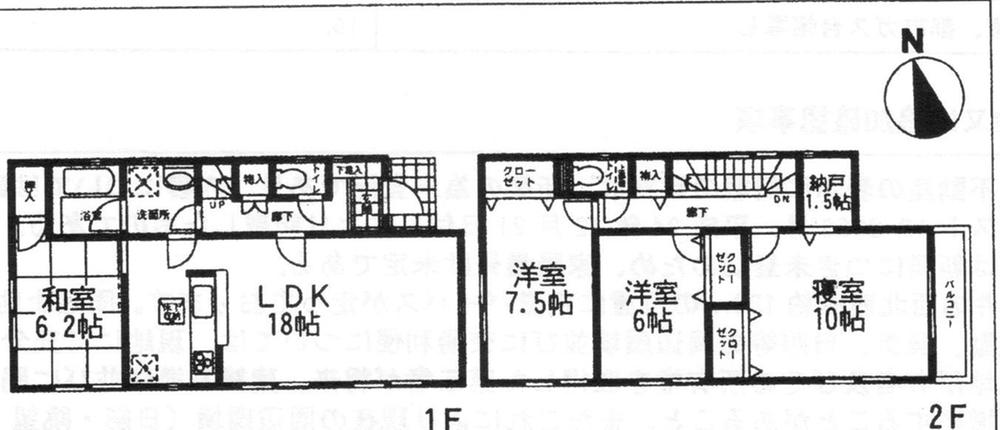 (1 Building), Price 16 million yen, 4LDK+S, Land area 183.69 sq m , Building area 109.35 sq m
(1号棟)、価格1600万円、4LDK+S、土地面積183.69m2、建物面積109.35m2
Livingリビング 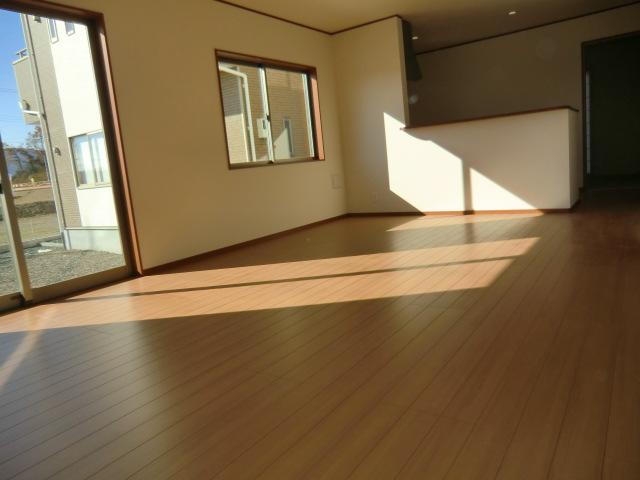 Wide LDK
広いLDK
Bathroom浴室 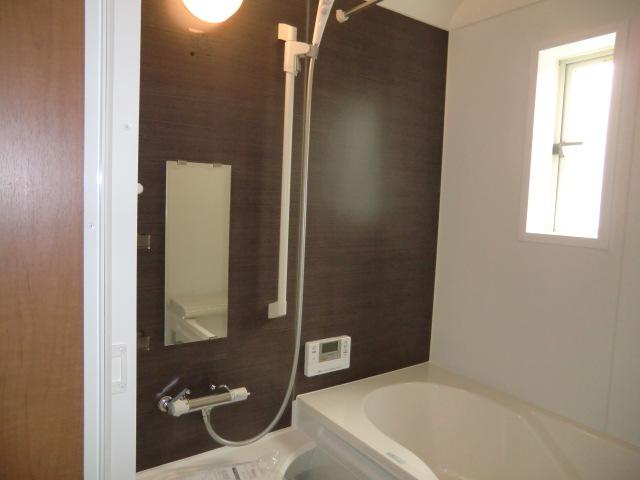 1 pyeong type, Air Heating with dry
1坪タイプ、換気暖房乾燥付
Non-living roomリビング以外の居室 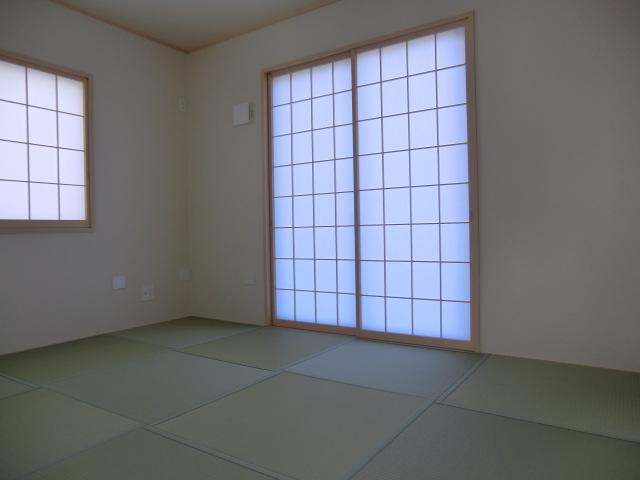 Japanese style room
和室
Station駅 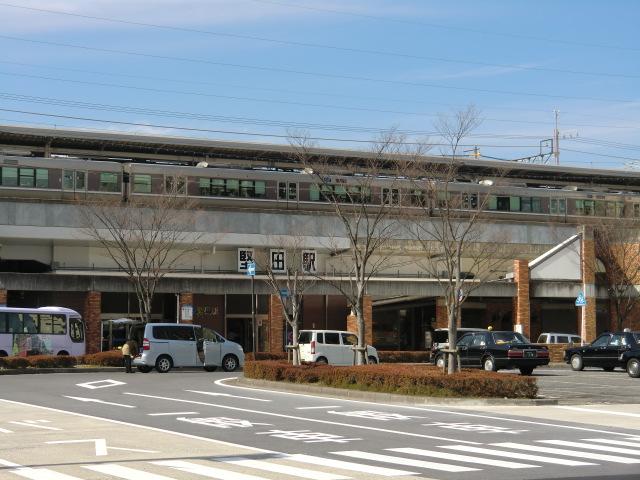 Until JR Katata 10000m
JR堅田まで10000m
Non-living roomリビング以外の居室 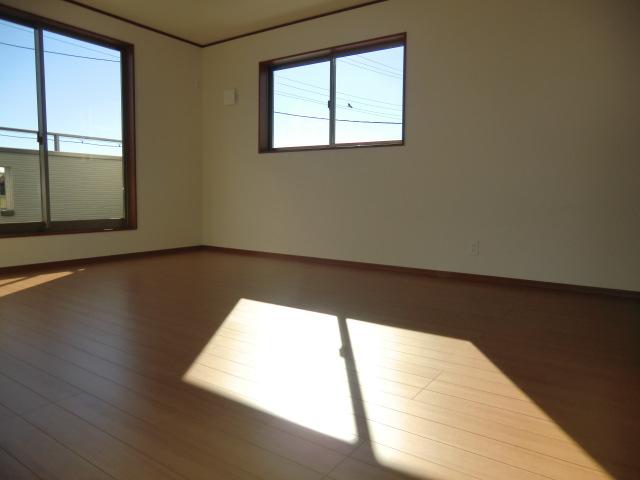 Indoor (11 May 2013) shooting the second floor bedroom
室内(2013年11月)撮影2階寝室
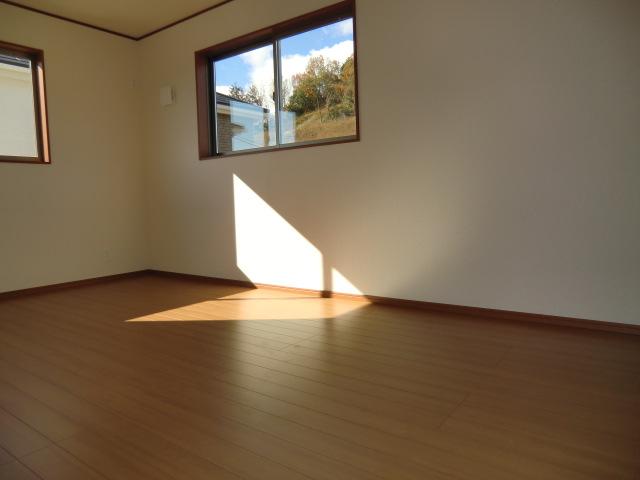 Indoor (11 May 2013) Shooting
室内(2013年11月)撮影
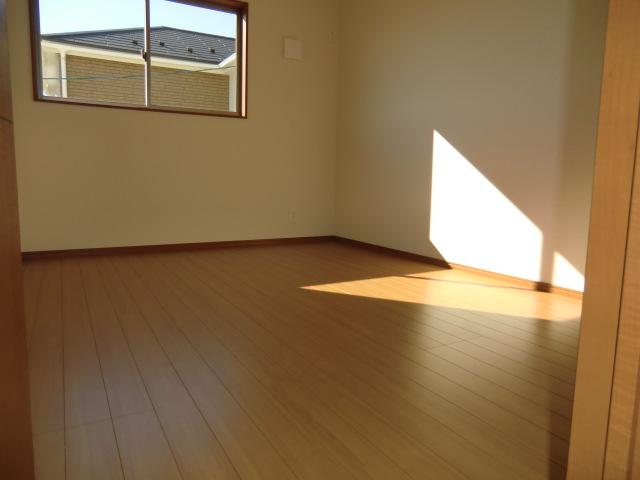 Indoor (11 May 2013) Shooting
室内(2013年11月)撮影
Location
|












