New Homes » Kansai » Shiga Prefecture » Otsu
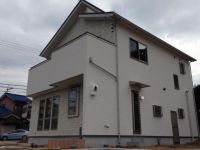 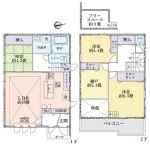
| | Otsu, Shiga Prefecture 滋賀県大津市 |
| Keihan Ishiyama Sakamoto Line "Kawaragahama" walk 10 minutes 京阪石山坂本線「瓦ケ浜」歩10分 |
| Pre-ground survey, Parking two Allowed, 2 along the line more accessible, LDK18 tatami mats or more, See the mountain, Super close, System kitchen, Bathroom Dryer, Yang per good, All room storage, A quiet residential areaese-style room, Shaping land 地盤調査済、駐車2台可、2沿線以上利用可、LDK18畳以上、山が見える、スーパーが近い、システムキッチン、浴室乾燥機、陽当り良好、全居室収納、閑静な住宅地、和室、整形地 |
| Pre-ground survey, Parking two Allowed, 2 along the line more accessible, LDK18 tatami mats or more, See the mountain, Super close, System kitchen, Bathroom Dryer, Yang per good, All room storage, A quiet residential areaese-style room, Shaping land, Washbasin with shower, Face-to-face kitchen, Toilet 2 places, Bathroom 1 tsubo or more, 2-story, Otobasu, Warm water washing toilet seat, loft, Underfloor Storage, The window in the bathroom, Atrium, Leafy residential area, Ventilation good, Dish washing dryer, Storeroom, Floor heating 地盤調査済、駐車2台可、2沿線以上利用可、LDK18畳以上、山が見える、スーパーが近い、システムキッチン、浴室乾燥機、陽当り良好、全居室収納、閑静な住宅地、和室、整形地、シャワー付洗面台、対面式キッチン、トイレ2ヶ所、浴室1坪以上、2階建、オートバス、温水洗浄便座、ロフト、床下収納、浴室に窓、吹抜け、緑豊かな住宅地、通風良好、食器洗乾燥機、納戸、床暖房 |
Features pickup 特徴ピックアップ | | Pre-ground survey / Parking two Allowed / 2 along the line more accessible / LDK18 tatami mats or more / See the mountain / Super close / System kitchen / Bathroom Dryer / Yang per good / All room storage / A quiet residential area / Japanese-style room / Shaping land / Washbasin with shower / Face-to-face kitchen / Toilet 2 places / Bathroom 1 tsubo or more / 2-story / Otobasu / Warm water washing toilet seat / loft / Underfloor Storage / The window in the bathroom / Atrium / Leafy residential area / Ventilation good / Dish washing dryer / Storeroom / Floor heating 地盤調査済 /駐車2台可 /2沿線以上利用可 /LDK18畳以上 /山が見える /スーパーが近い /システムキッチン /浴室乾燥機 /陽当り良好 /全居室収納 /閑静な住宅地 /和室 /整形地 /シャワー付洗面台 /対面式キッチン /トイレ2ヶ所 /浴室1坪以上 /2階建 /オートバス /温水洗浄便座 /ロフト /床下収納 /浴室に窓 /吹抜け /緑豊かな住宅地 /通風良好 /食器洗乾燥機 /納戸 /床暖房 | Event information イベント情報 | | Local tours (Please be sure to ask in advance) schedule / During the public time / 10:00 ~ 17:00 現地見学会(事前に必ずお問い合わせください)日程/公開中時間/10:00 ~ 17:00 | Price 価格 | | 31 million yen 3100万円 | Floor plan 間取り | | 3LDK + S (storeroom) 3LDK+S(納戸) | Units sold 販売戸数 | | 1 units 1戸 | Total units 総戸数 | | 1 units 1戸 | Land area 土地面積 | | 128.6 sq m (38.90 tsubo) (measured) 128.6m2(38.90坪)(実測) | Building area 建物面積 | | 110.13 sq m (33.31 tsubo) (measured) 110.13m2(33.31坪)(実測) | Driveway burden-road 私道負担・道路 | | Nothing, East 5m width (contact the road width 8m) 無、東5m幅(接道幅8m) | Completion date 完成時期(築年月) | | November 2013 2013年11月 | Address 住所 | | Otsu, Shiga Prefecture Akibadai 滋賀県大津市秋葉台 | Traffic 交通 | | Keihan Ishiyama Sakamoto Line "Kawaragahama" walk 10 minutes
Keihan Ishiyama Sakamoto Line "Nakanosho" walk 12 minutes
JR Tokaido Line, "Ishiyama" walk 23 minutes 京阪石山坂本線「瓦ケ浜」歩10分
京阪石山坂本線「中ノ庄」歩12分
JR東海道本線「石山」歩23分
| Person in charge 担当者より | | [Regarding this property.] Please feel free to visit! 【この物件について】お気軽にご見学ください! | Contact お問い合せ先 | | Mitsubishi UFJ Real Estate Sales Co., Ltd. of Kyoto Center TEL: 0800-805-3937 [Toll free] mobile phone ・ Also available from PHS
Caller ID is not notified
Please contact the "saw SUUMO (Sumo)"
If it does not lead, If the real estate company 三菱UFJ不動産販売(株)京都センターTEL:0800-805-3937【通話料無料】携帯電話・PHSからもご利用いただけます
発信者番号は通知されません
「SUUMO(スーモ)を見た」と問い合わせください
つながらない方、不動産会社の方は
| Building coverage, floor area ratio 建ぺい率・容積率 | | 60% ・ 200% 60%・200% | Time residents 入居時期 | | 1 month after the contract 契約後1ヶ月 | Land of the right form 土地の権利形態 | | Ownership 所有権 | Structure and method of construction 構造・工法 | | Wooden 2-story 木造2階建 | Construction 施工 | | (Ltd.) Republic of wood (株)共和木材 | Use district 用途地域 | | One middle and high 1種中高 | Other limitations その他制限事項 | | Height district 高度地区 | Overview and notices その他概要・特記事項 | | Facilities: Public Water Supply, This sewage, City gas, Building confirmation number: No. H25 confirmation Ken mechanism AShigeru Otsu No. 10126, Parking: car space 設備:公営水道、本下水、都市ガス、建築確認番号:第H25確認建機構ア滋大津10126号、駐車場:カースペース | Company profile 会社概要 | | <Mediation> Minister of Land, Infrastructure and Transport (7) No. 003890 No. Mitsubishi UFJ Real Estate Sales Co., Ltd. Kyoto center Yubinbango600-8006 Shimogyo-ku Kyoto Kyoto Prefecture Shijō Street Takakura HigashiIri Tachiurinakano-cho, 85, Mitsubishi UFJ Trust and Banking Kyoto Building 7th floor <仲介>国土交通大臣(7)第003890号三菱UFJ不動産販売(株)京都センター〒600-8006 京都府京都市下京区四条通高倉東入立売中之町85 三菱UFJ信託銀行京都ビル7階 |
Local appearance photo現地外観写真 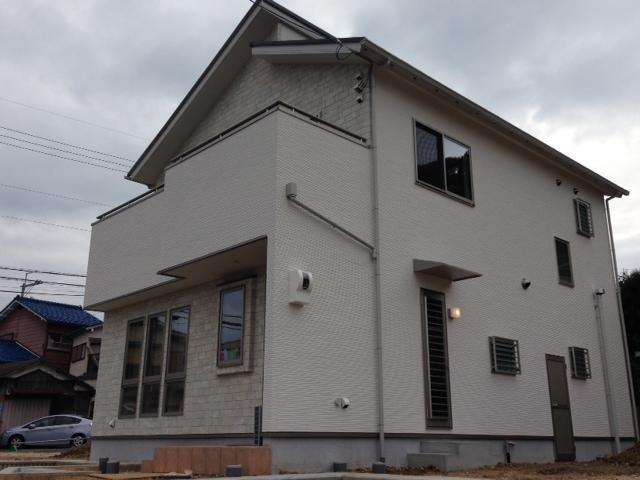 (October 2013) Shooting
(2013年10月)撮影
Floor plan間取り図 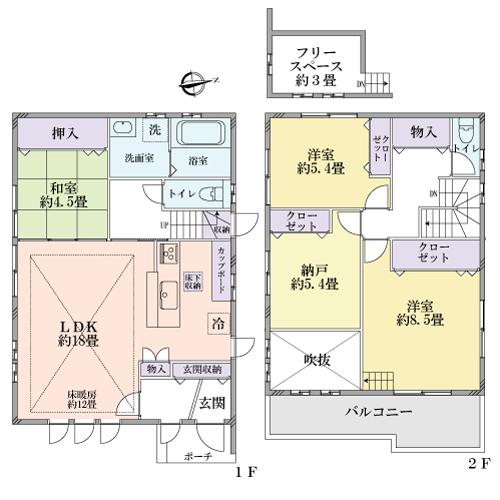 31 million yen, 3LDK + S (storeroom), Land area 128.6 sq m , Building area 110.13 sq m
3100万円、3LDK+S(納戸)、土地面積128.6m2、建物面積110.13m2
Kitchenキッチン 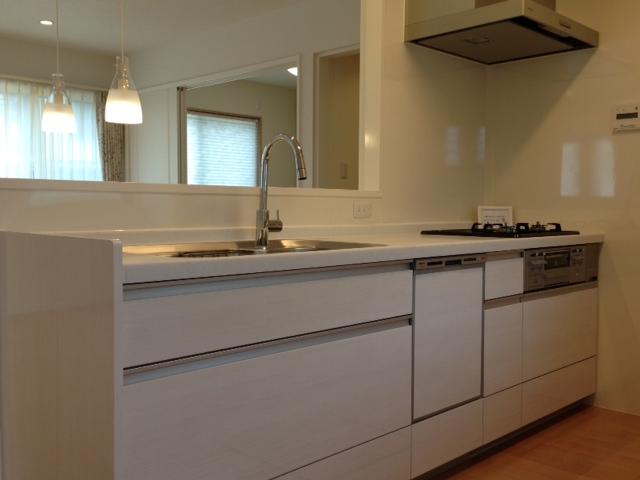 Indoor (10 May 2013) Shooting
室内(2013年10月)撮影
Livingリビング 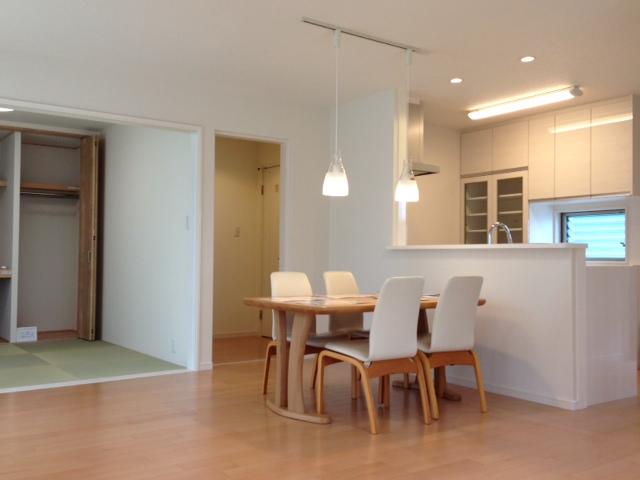 Indoor (10 May 2013) Shooting
室内(2013年10月)撮影
Bathroom浴室 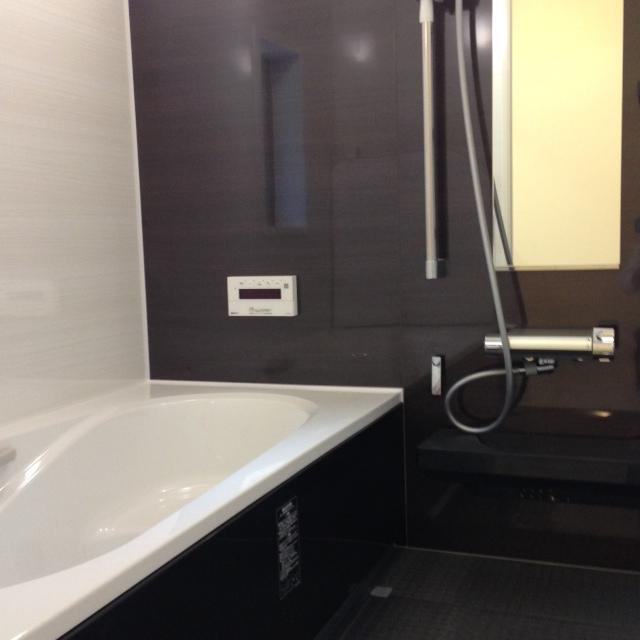 Indoor (10 May 2013) Shooting
室内(2013年10月)撮影
Other introspectionその他内観 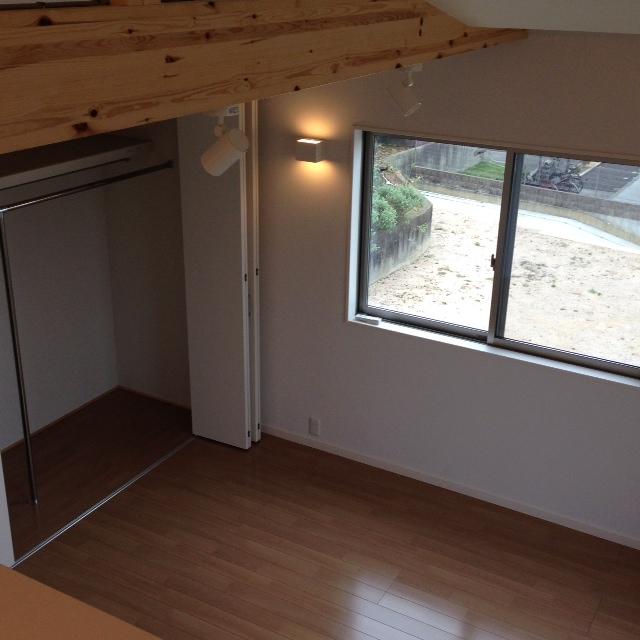 Indoor (10 May 2013) Shooting
室内(2013年10月)撮影
Livingリビング 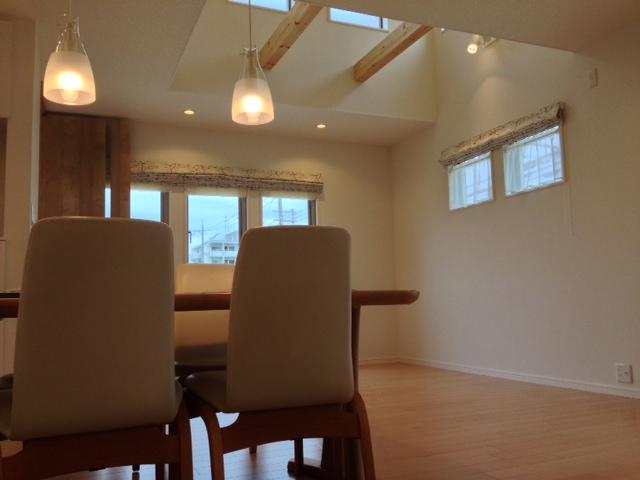 Indoor (10 May 2013) Shooting
室内(2013年10月)撮影
Other introspectionその他内観 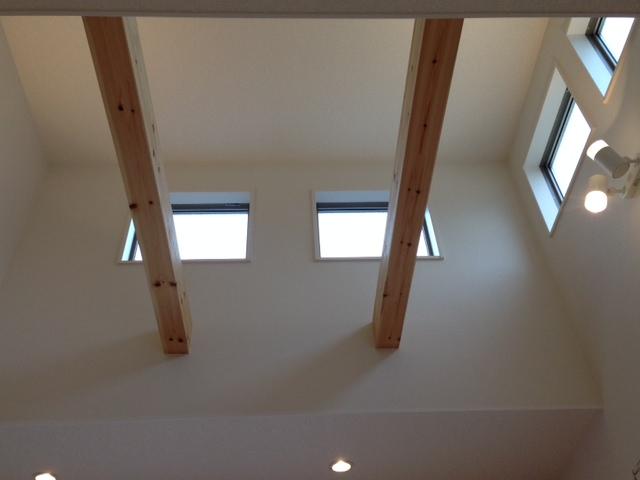 Indoor (10 May 2013) Shooting
室内(2013年10月)撮影
Location
|









