New Homes » Kansai » Shiga Prefecture » Otsu
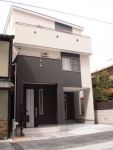 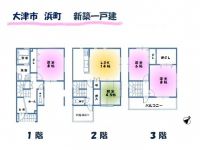
| | Otsu, Shiga Prefecture 滋賀県大津市 |
| JR Tokaido Line "Otsu" walk 11 minutes JR東海道本線「大津」歩11分 |
| ☆ Completion Exterior construction! ☆ JR Otsu Station ・ Keihan Hamaōtsu Station 2WAY access! ☆外構工事完了! ☆JR大津駅・京阪浜大津駅2WAYアクセス! |
Features pickup 特徴ピックアップ | | Pre-ground survey / Immediate Available / 2 along the line more accessible / lake ・ See the pond / Super close / It is close to the city / System kitchen / Bathroom Dryer / All room storage / Or more before road 6m / Japanese-style room / Face-to-face kitchen / Barrier-free / Toilet 2 places / Southeast direction / Double-glazing / Warm water washing toilet seat / TV monitor interphone / Ventilation good / Dish washing dryer / Walk-in closet / Three-story or more / City gas / Flat terrain / Floor heating / Audio bus 地盤調査済 /即入居可 /2沿線以上利用可 /湖・池が見える /スーパーが近い /市街地が近い /システムキッチン /浴室乾燥機 /全居室収納 /前道6m以上 /和室 /対面式キッチン /バリアフリー /トイレ2ヶ所 /東南向き /複層ガラス /温水洗浄便座 /TVモニタ付インターホン /通風良好 /食器洗乾燥機 /ウォークインクロゼット /3階建以上 /都市ガス /平坦地 /床暖房 /オーディオバス | Price 価格 | | 35,500,000 yen 3550万円 | Floor plan 間取り | | 4LDK 4LDK | Units sold 販売戸数 | | 1 units 1戸 | Total units 総戸数 | | 1 units 1戸 | Land area 土地面積 | | 98.03 sq m (29.65 tsubo) (Registration) 98.03m2(29.65坪)(登記) | Building area 建物面積 | | 118.41 sq m (35.81 tsubo) (measured) 118.41m2(35.81坪)(実測) | Driveway burden-road 私道負担・道路 | | 25.2 sq m , East 6.7m width 25.2m2、東6.7m幅 | Completion date 完成時期(築年月) | | September 2013 2013年9月 | Address 住所 | | Otsu, Shiga Prefecture Hamacho 滋賀県大津市浜町 | Traffic 交通 | | JR Tokaido Line "Otsu" walk 11 minutes
Keihan Ishiyama Sakamoto Line "Hamaotsu" walk 6 minutes
Keihan Ishiyama Sakamoto Line "Shimanoseki" walk 8 minutes JR東海道本線「大津」歩11分
京阪石山坂本線「浜大津」歩6分
京阪石山坂本線「島ノ関」歩8分
| Related links 関連リンク | | [Related Sites of this company] 【この会社の関連サイト】 | Person in charge 担当者より | | [Regarding this property.] ☆ Completion Exterior construction! ☆ JR Otsu Station ・ Keihan Hamaōtsu Station 2WAY access! 【この物件について】☆外構工事完了! ☆JR大津駅・京阪浜大津駅2WAYアクセス! | Contact お問い合せ先 | | Co., Ltd. Nippon property Systems Able network Ishiyama shop TEL: 0120-572012 [Toll free] Please contact the "saw SUUMO (Sumo)" (株)日本プロパティシステムズエイブルネットワーク石山店TEL:0120-572012【通話料無料】「SUUMO(スーモ)を見た」と問い合わせください | Building coverage, floor area ratio 建ぺい率・容積率 | | 80% ・ 200% 80%・200% | Time residents 入居時期 | | Immediate available 即入居可 | Land of the right form 土地の権利形態 | | Ownership 所有権 | Structure and method of construction 構造・工法 | | Wooden three-story (framing method) 木造3階建(軸組工法) | Use district 用途地域 | | Commerce 商業 | Other limitations その他制限事項 | | Set-back: already セットバック:済 | Overview and notices その他概要・特記事項 | | Facilities: Public Water Supply, This sewage, City gas, Parking: car space 設備:公営水道、本下水、都市ガス、駐車場:カースペース | Company profile 会社概要 | | <Seller> Minister of Land, Infrastructure and Transport (1) No. 008486 (Corporation) Japan Property Systems Able network Ishiyama shop Yubinbango520-0831 Otsu, Shiga Prefecture Matsubara-cho, 2-12 <売主>国土交通大臣(1)第008486号(株)日本プロパティシステムズエイブルネットワーク石山店〒520-0831 滋賀県大津市松原町2-12 |
Local appearance photo現地外観写真 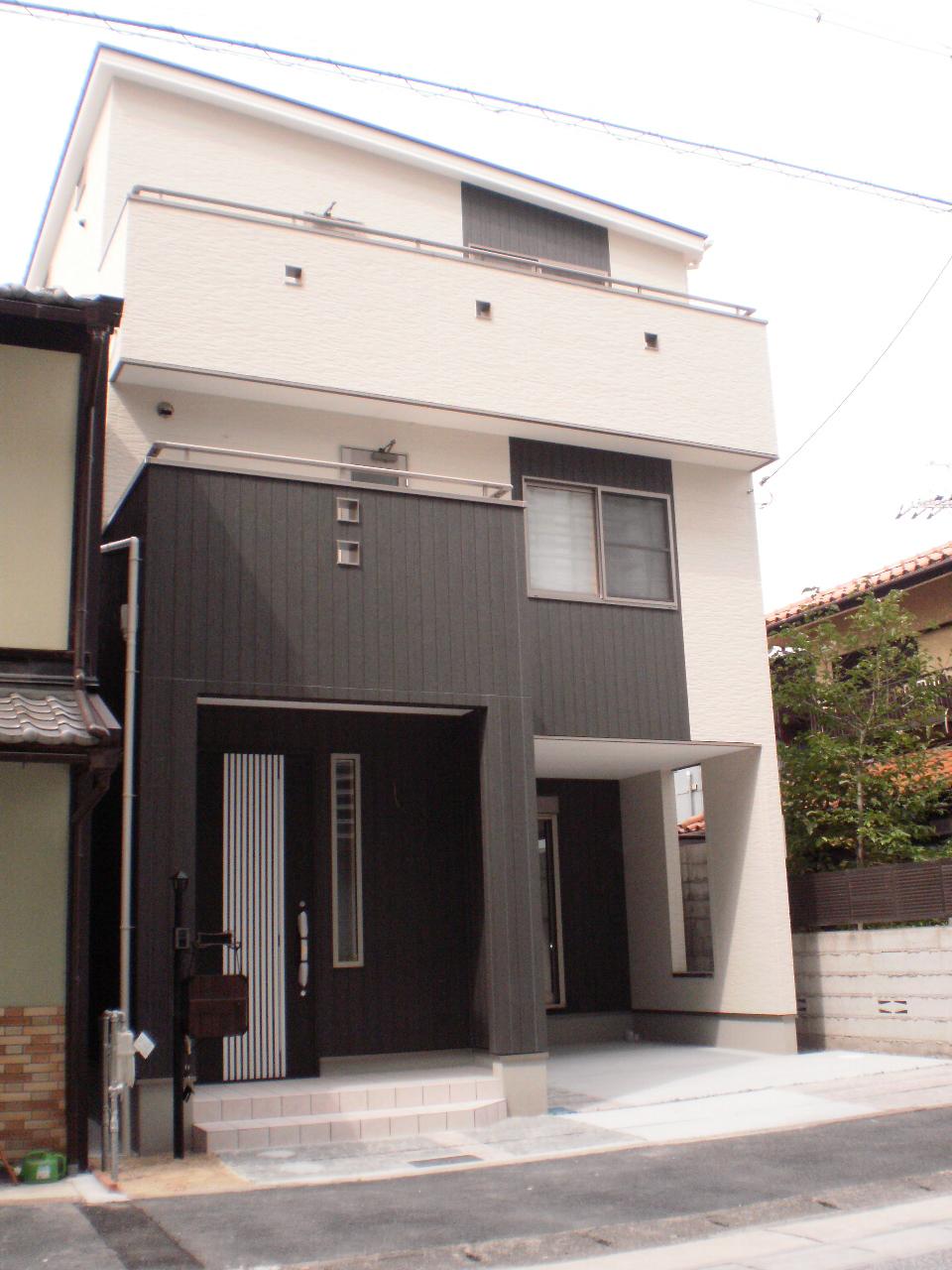 Local (10 May 2013) Shooting
現地(2013年10月)撮影
Floor plan間取り図 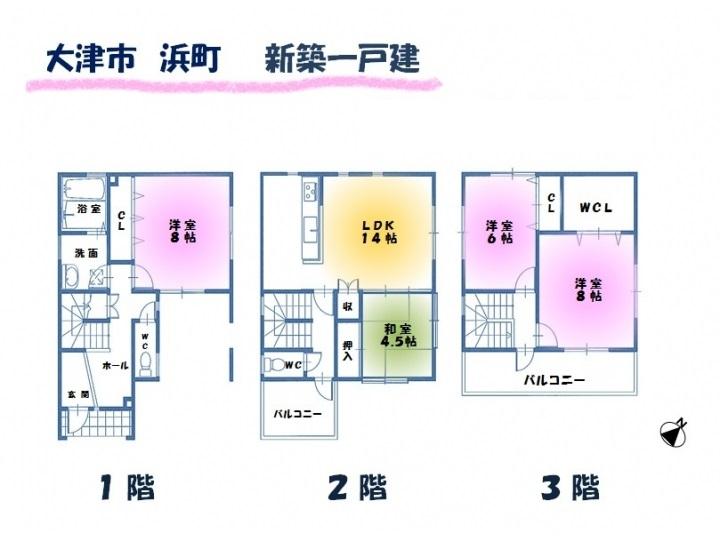 35,500,000 yen, 4LDK, Land area 98.03 sq m , Building area 118.41 sq m
3550万円、4LDK、土地面積98.03m2、建物面積118.41m2
Local appearance photo現地外観写真 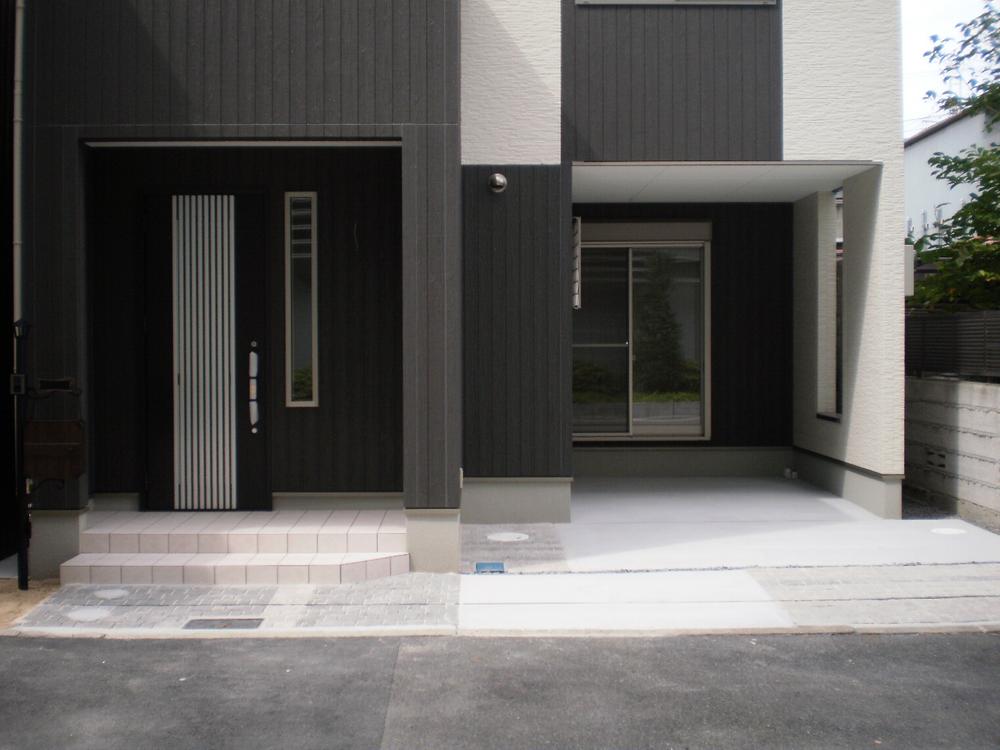 Local (10 May 2013) Shooting
現地(2013年10月)撮影
Bathroom浴室 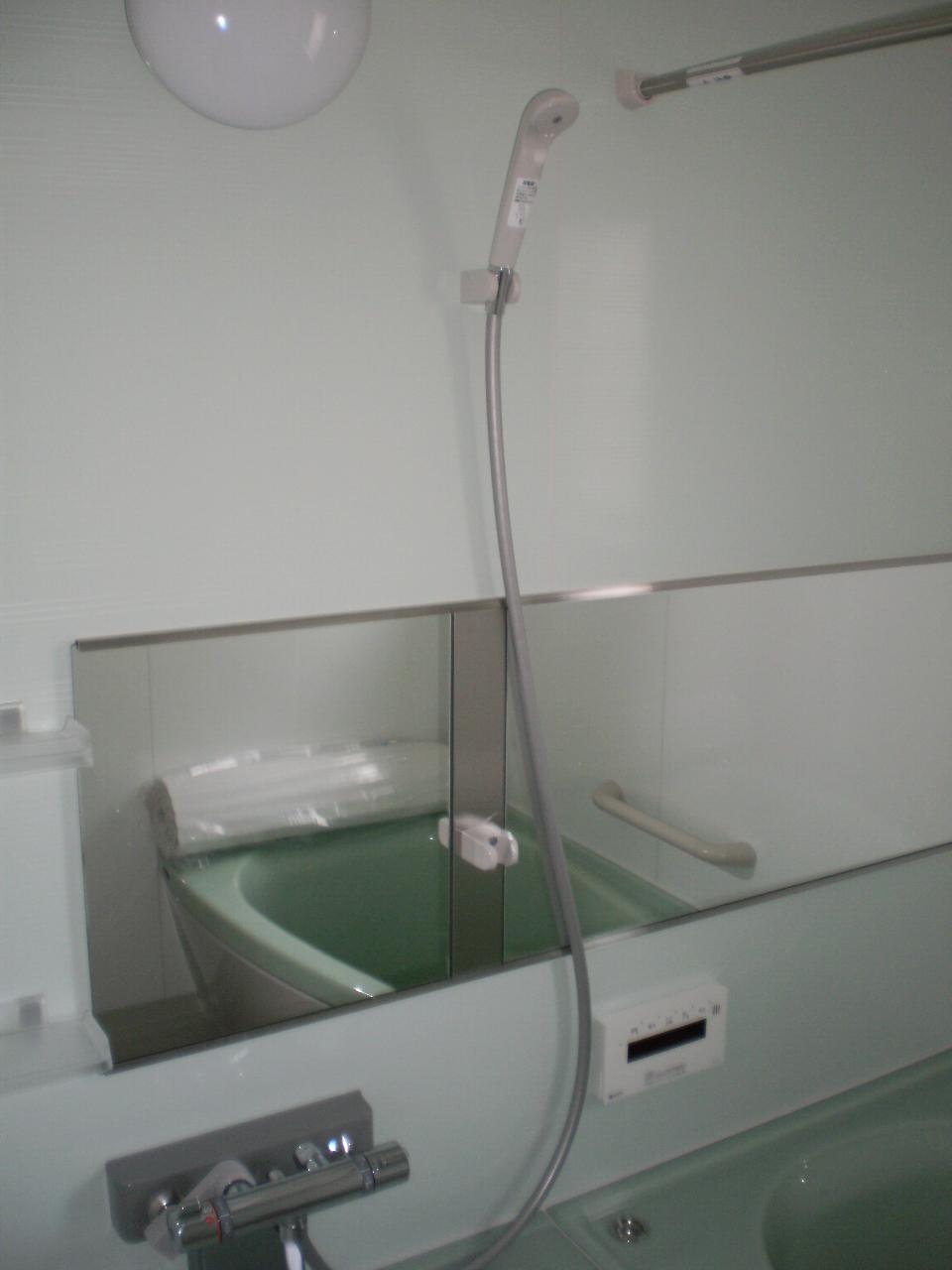 Indoor (10 May 2013) Shooting
室内(2013年10月)撮影
Kitchenキッチン 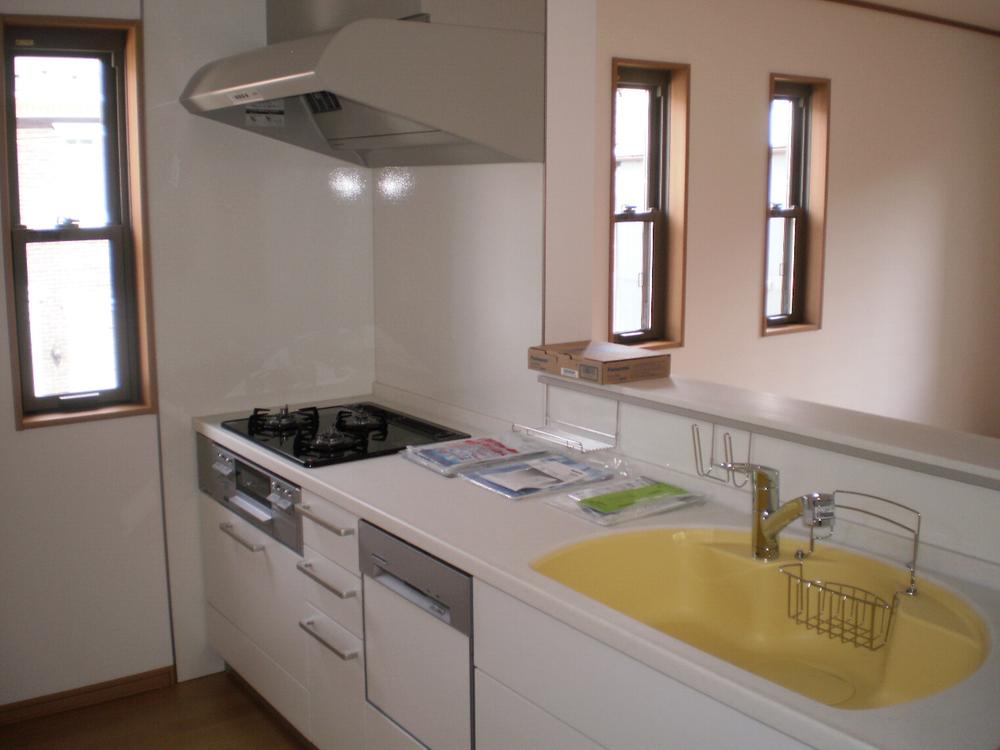 Indoor (10 May 2013) Shooting
室内(2013年10月)撮影
Non-living roomリビング以外の居室 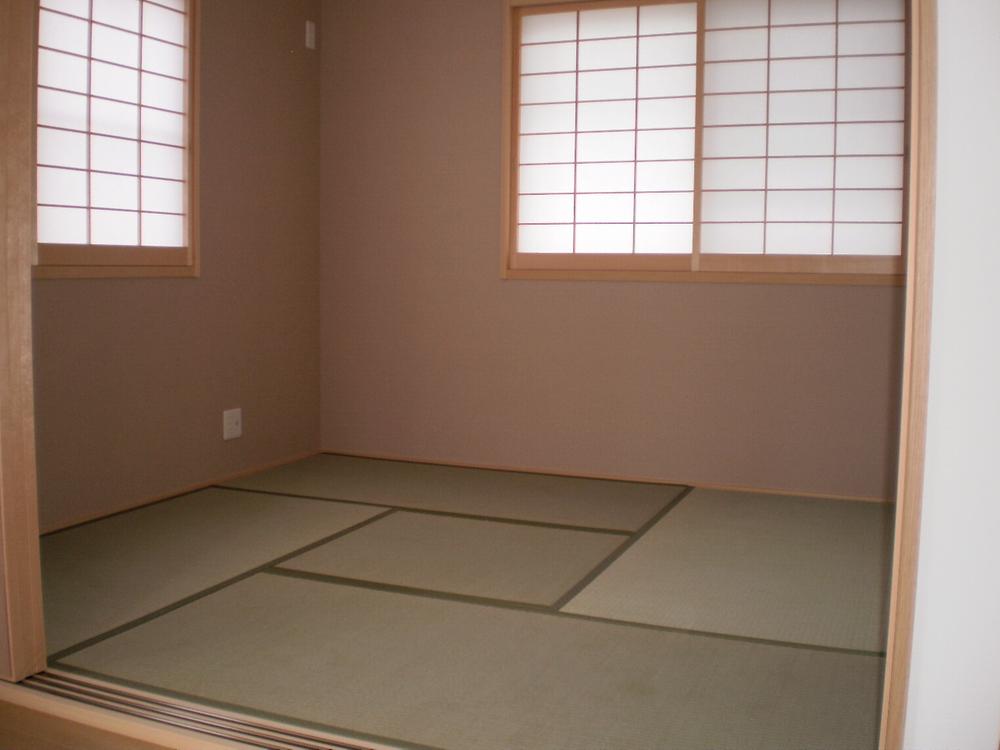 Indoor (10 May 2013) Shooting
室内(2013年10月)撮影
Entrance玄関 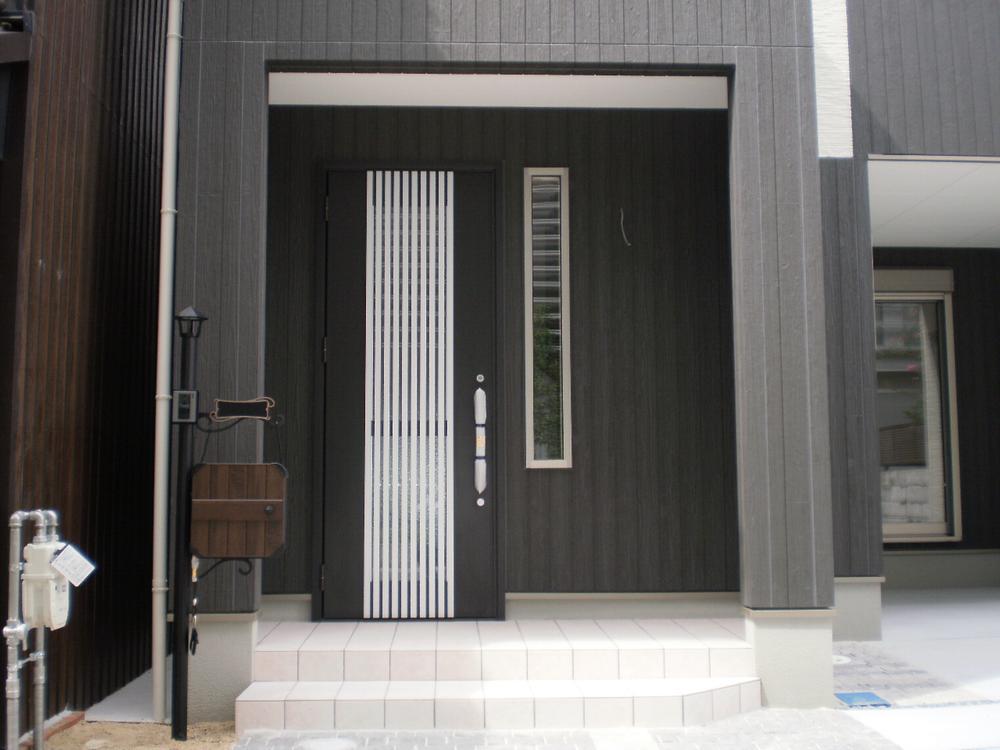 Local (10 May 2013) Shooting
現地(2013年10月)撮影
Toiletトイレ 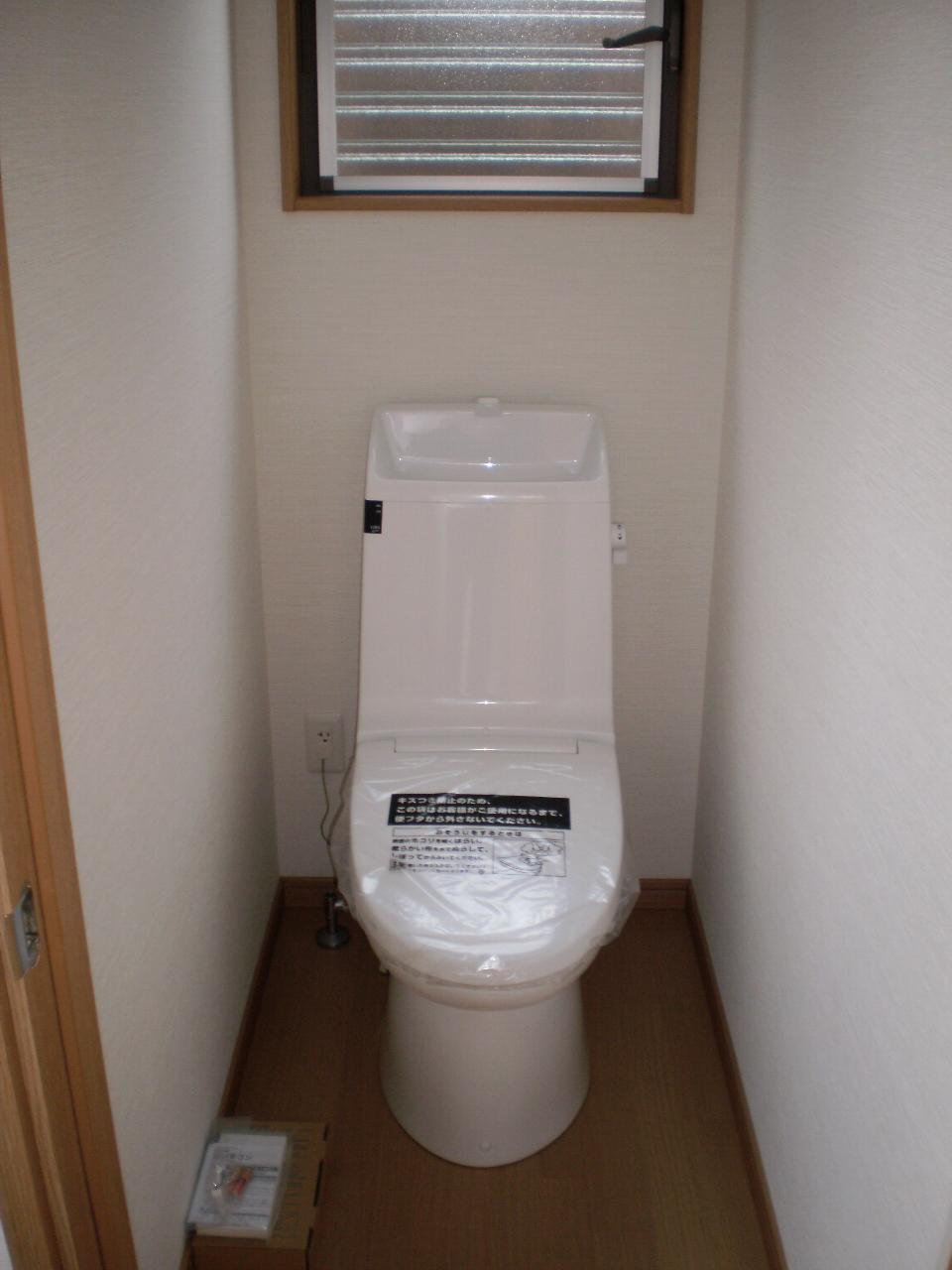 Indoor (10 May 2013) Shooting
室内(2013年10月)撮影
Balconyバルコニー 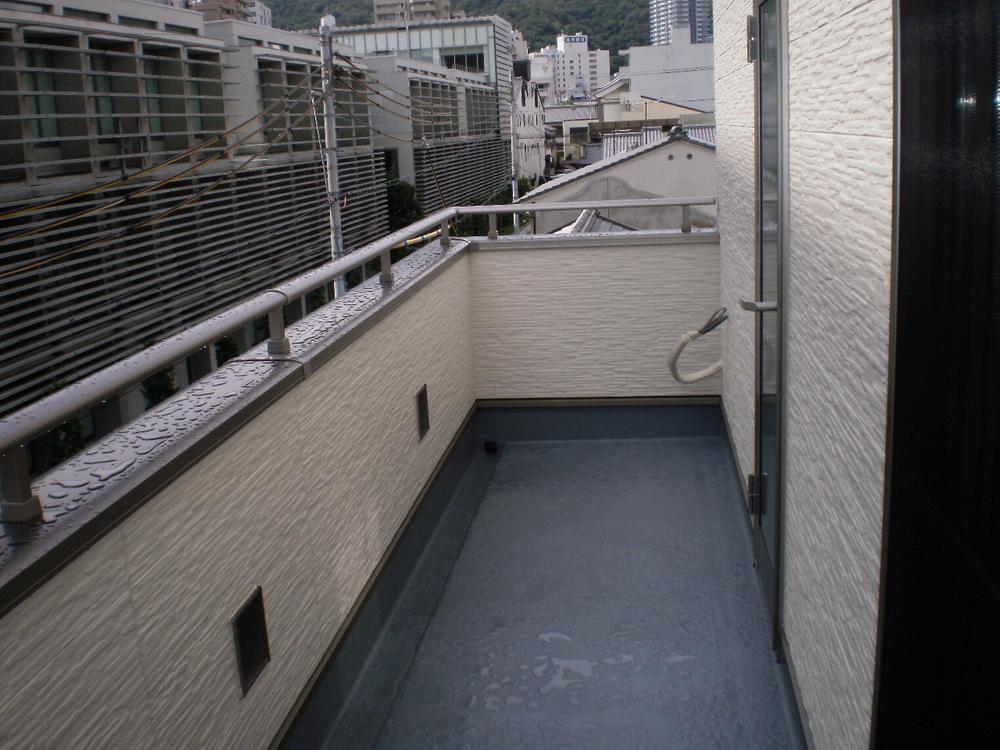 Local (10 May 2013) Shooting
現地(2013年10月)撮影
Station駅 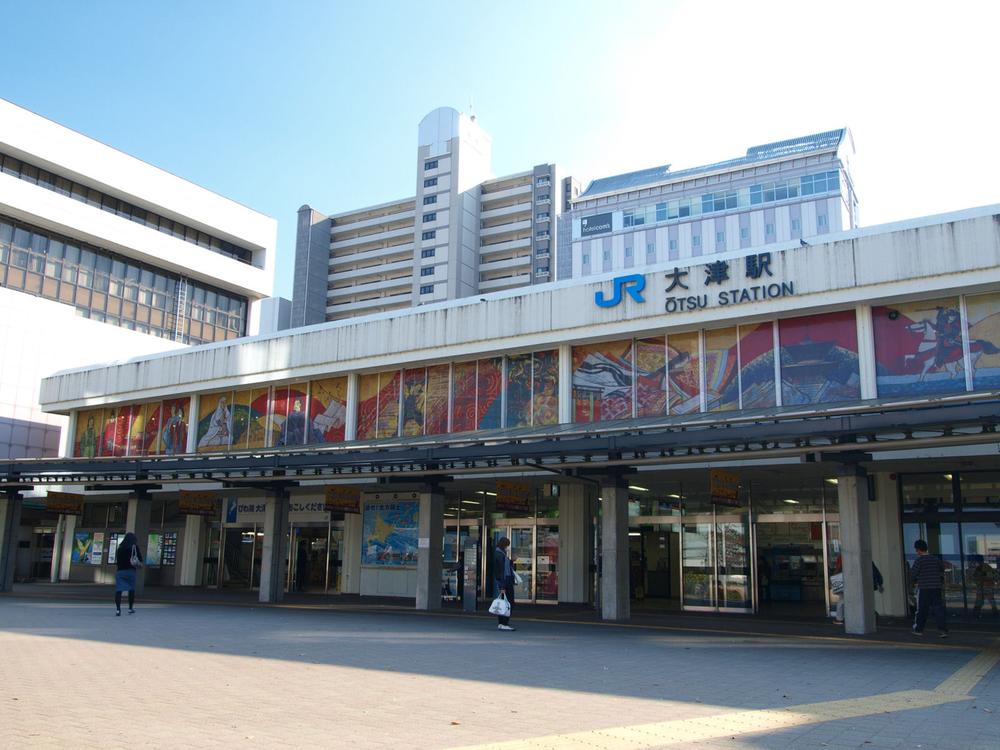 850m to Otsu Station
大津駅まで850m
Non-living roomリビング以外の居室 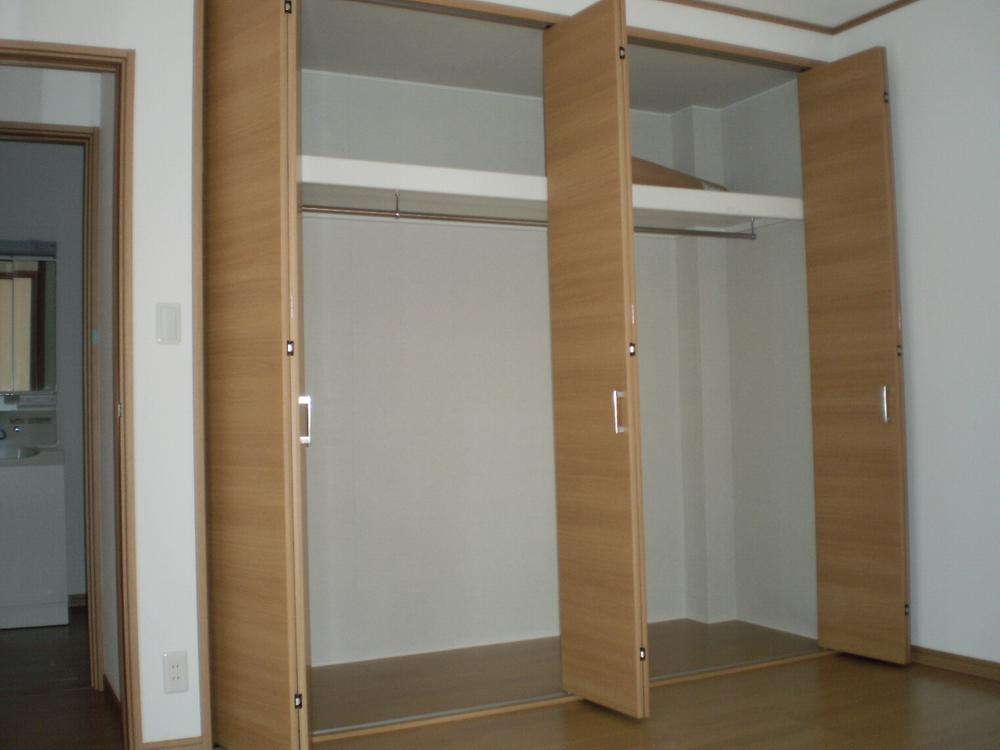 Indoor (10 May 2013) Shooting
室内(2013年10月)撮影
Station駅 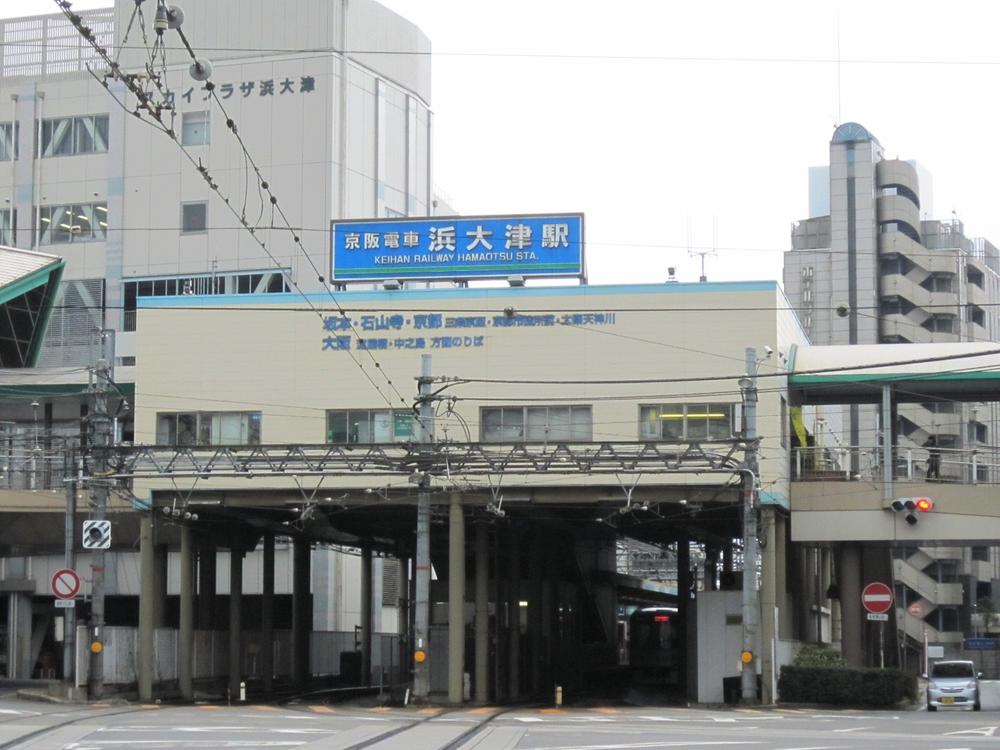 Keihan Ishizaka line Hamaōtsu Station 460m to
京阪石坂線浜大津駅 まで460m
Non-living roomリビング以外の居室 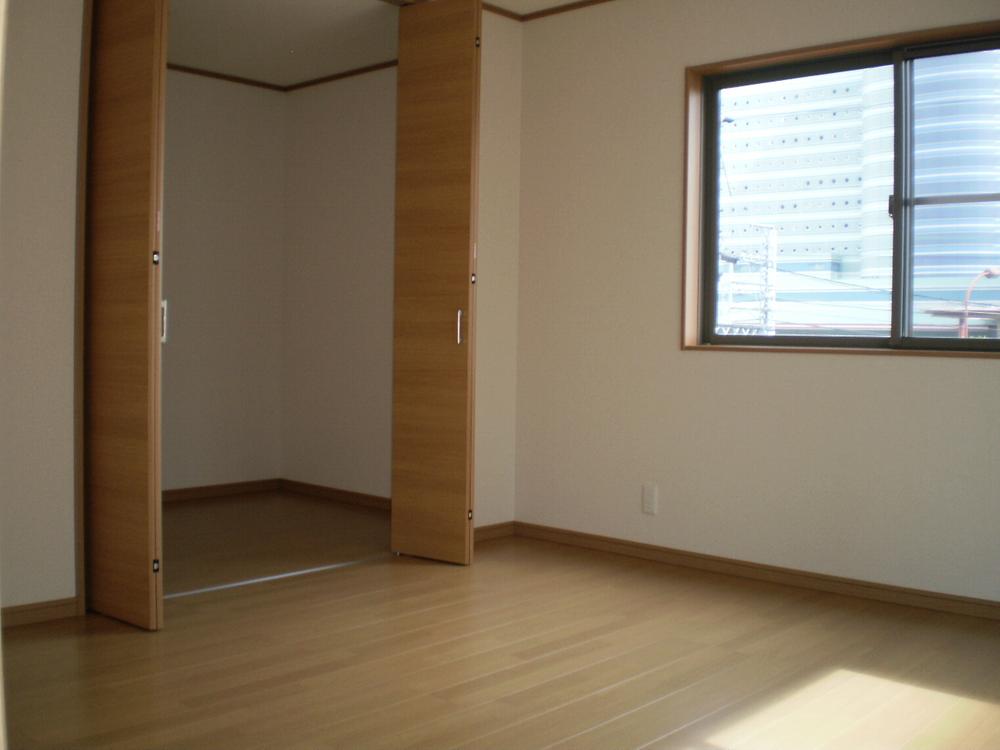 Indoor (10 May 2013) Shooting
室内(2013年10月)撮影
Supermarketスーパー 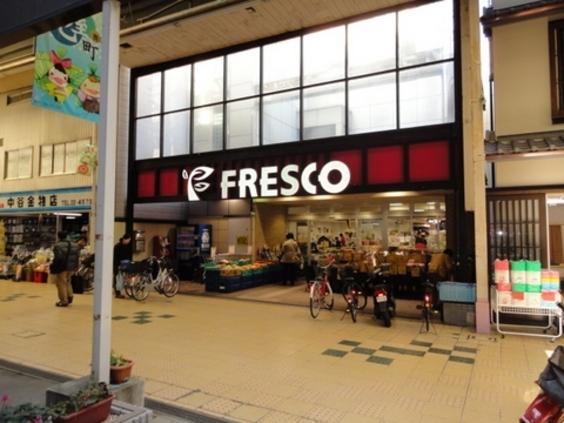 Until fresco Otsu shop 448m
フレスコ大津店まで448m
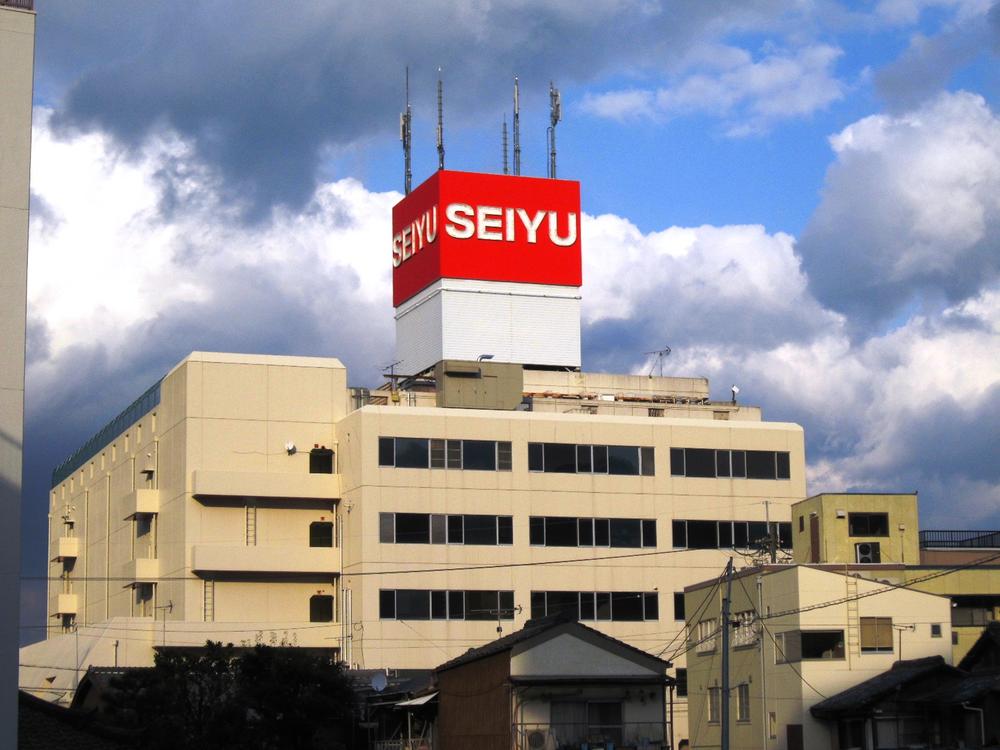 903m until Seiyu Otsu shop
西友大津店まで903m
Primary school小学校 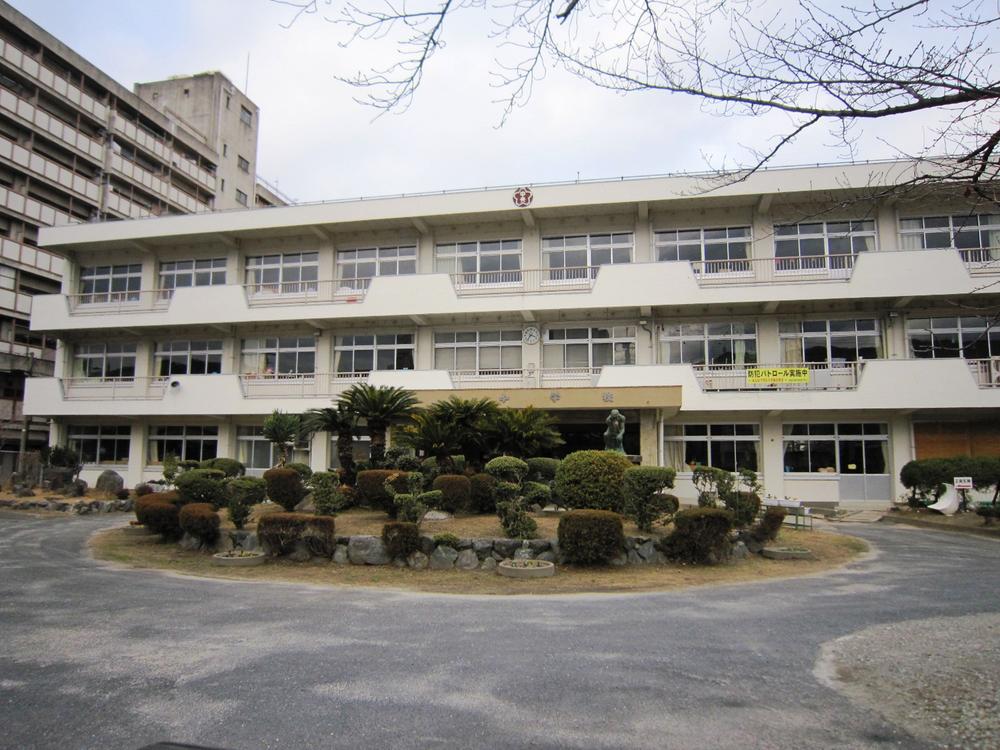 359m to Otsu Municipal Central Elementary School
大津市立中央小学校まで359m
Kindergarten ・ Nursery幼稚園・保育園 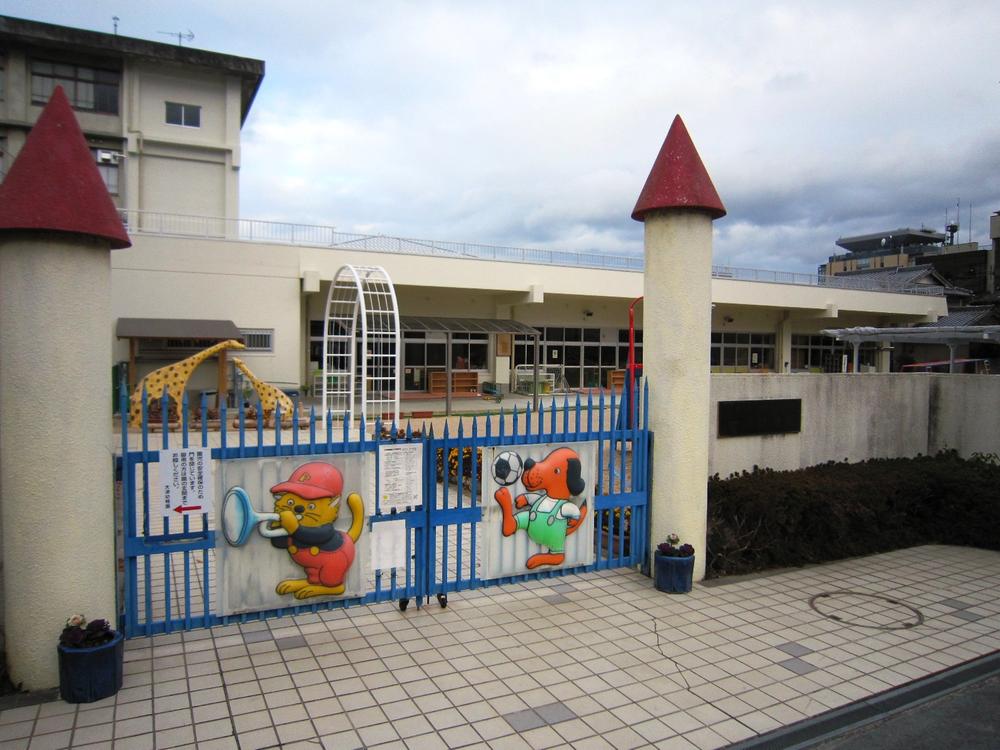 410m to Otsu Municipal Otsu kindergarten
大津市立大津幼稚園まで410m
Hospital病院 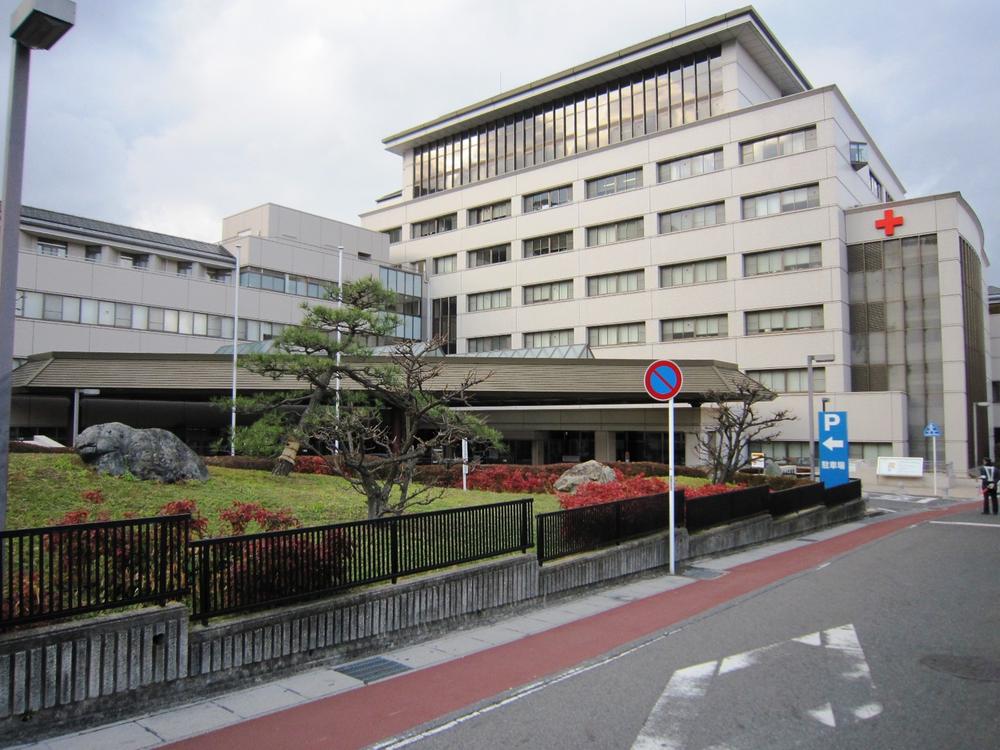 Until Otsusekijujibyoin 986m
大津赤十字病院まで986m
Location
| 


















