New Homes » Kansai » Shiga Prefecture » Otsu
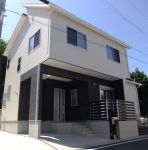 
| | Otsu, Shiga Prefecture 滋賀県大津市 |
| Keihan Ishiyama Sakamoto Line "Karahashimae" walk 24 minutes 京阪石山坂本線「唐橋前」歩24分 |
| Simple modern house to produce a space full of sense of openness to the monotone design. モノトーンなデザインに開放感あふれる空間を演出するシンプルモダンな家。 |
| ■ Finish the height of the ceiling of the first floor whole to 270cm, Also gradient ceiling dining, And a living part to blow, It produces a full sense of openness space. ■ Since the kitchen is the open kitchen of the face-to-face, It overlooks the entire room, Conversation with the family can be enjoyed while the housework. ■ We established a convenient-to-use counter as study space of the PC corner and children of the wife in the dining. ■ At the door, Osamekutsu of course, Golf bag of the stroller and dad were also provided with shoes cloak of easy storage. ■ Provided family room on the second floor hall, Also set up a loft in two rooms of the Western-style, As a child's playground, As a study of husband, As a large-capacity storage space, You can use. ■1階全体の天井の高さを270cmに仕上げ、またダイニングを勾配天井、リビング部分を吹抜けにして、開放感あふれる空間を演出しました。■キッチンは対面式のオープンキッチンですので、部屋全体が見渡せ、家事をしながら家族との会話が楽しめます。■ダイニングに奥様のPCコーナーやお子様の勉強スペースとして便利に使えるカウンターを設置しました。■玄関に、納靴はもちろん、ベビーカーやパパのゴルフバッグも楽々収納のシューズクロークを設けました。■2階ホールにファミリールーム設け、また洋室の2部屋にロフトを設置し、お子さんの遊び場として、ご主人の書斎として、大容量収納スペースとして、ご利用できます。 |
Features pickup 特徴ピックアップ | | Measures to conserve energy / Corresponding to the flat-35S / Airtight high insulated houses / Pre-ground survey / Parking two Allowed / 2 along the line more accessible / LDK20 tatami mats or more / Fiscal year Available / Energy-saving water heaters / Super close / It is close to the city / System kitchen / Bathroom Dryer / All room storage / Flat to the station / Around traffic fewer / Or more before road 6m / Corner lot / Shaping land / Washbasin with shower / Face-to-face kitchen / Wide balcony / Toilet 2 places / Bathroom 1 tsubo or more / 2-story / South balcony / Double-glazing / Warm water washing toilet seat / loft / Underfloor Storage / The window in the bathroom / Atrium / TV monitor interphone / High-function toilet / Ventilation good / All living room flooring / IH cooking heater / Dish washing dryer / Or more ceiling height 2.5m / Water filter / All-electric / All rooms are two-sided lighting / Flat terrain / Development subdivision in / terrace 省エネルギー対策 /フラット35Sに対応 /高気密高断熱住宅 /地盤調査済 /駐車2台可 /2沿線以上利用可 /LDK20畳以上 /年度内入居可 /省エネ給湯器 /スーパーが近い /市街地が近い /システムキッチン /浴室乾燥機 /全居室収納 /駅まで平坦 /周辺交通量少なめ /前道6m以上 /角地 /整形地 /シャワー付洗面台 /対面式キッチン /ワイドバルコニー /トイレ2ヶ所 /浴室1坪以上 /2階建 /南面バルコニー /複層ガラス /温水洗浄便座 /ロフト /床下収納 /浴室に窓 /吹抜け /TVモニタ付インターホン /高機能トイレ /通風良好 /全居室フローリング /IHクッキングヒーター /食器洗乾燥機 /天井高2.5m以上 /浄水器 /オール電化 /全室2面採光 /平坦地 /開発分譲地内 /テラス | Event information イベント情報 | | Open House (Please visitors to direct local) schedule / Every Saturday, Sunday and public holidays time / 10:00 ~ 17:00 オープンハウス(直接現地へご来場ください)日程/毎週土日祝時間/10:00 ~ 17:00 | Price 価格 | | 27,900,000 yen 2790万円 | Floor plan 間取り | | 3LDK 3LDK | Units sold 販売戸数 | | 1 units 1戸 | Total units 総戸数 | | 1 units 1戸 | Land area 土地面積 | | 130.55 sq m (39.49 tsubo) (Registration) 130.55m2(39.49坪)(登記) | Building area 建物面積 | | 128.19 sq m (38.77 tsubo) (Registration) 128.19m2(38.77坪)(登記) | Driveway burden-road 私道負担・道路 | | Nothing, West 6m width, North 6m width 無、西6m幅、北6m幅 | Completion date 完成時期(築年月) | | September 2013 2013年9月 | Address 住所 | | Otsu, Shiga Prefecture Shinryo 2-22 滋賀県大津市神領2-22 | Traffic 交通 | | Keihan Ishiyama Sakamoto Line "Karahashimae" walk 24 minutes
Keihan Ishiyama Sakamoto Line "Ishiyama" walk 31 minutes
JR Tokaido Line "Seta" walk 31 minutes 京阪石山坂本線「唐橋前」歩24分
京阪石山坂本線「石山寺」歩31分
JR東海道本線「瀬田」歩31分
| Related links 関連リンク | | [Related Sites of this company] 【この会社の関連サイト】 | Contact お問い合せ先 | | Izumi real estate (Ltd.) TEL: 0800-603-2115 [Toll free] mobile phone ・ Also available from PHS
Caller ID is not notified
Please contact the "saw SUUMO (Sumo)"
If it does not lead, If the real estate company イズミ不動産(株)TEL:0800-603-2115【通話料無料】携帯電話・PHSからもご利用いただけます
発信者番号は通知されません
「SUUMO(スーモ)を見た」と問い合わせください
つながらない方、不動産会社の方は
| Expenses 諸費用 | | Water admission fee: 120,580 yen / Bulk 水道加入金:12万580円/一括 | Building coverage, floor area ratio 建ぺい率・容積率 | | 70% ・ 200% 70%・200% | Time residents 入居時期 | | Immediate available 即入居可 | Land of the right form 土地の権利形態 | | Ownership 所有権 | Structure and method of construction 構造・工法 | | Wooden 2-story (2 × 4 construction method) 木造2階建(2×4工法) | Construction 施工 | | Izumi Real Estate Co., Ltd. イズミ不動産(株) | Use district 用途地域 | | One dwelling, One middle and high 1種住居、1種中高 | Other limitations その他制限事項 | | Regulations have by the Law for the Protection of Cultural Properties, Regulations have by the Landscape Act, Height district 文化財保護法による規制有、景観法による規制有、高度地区 | Overview and notices その他概要・特記事項 | | Facilities: Public Water Supply, This sewage, All-electric, Parking: Garage 設備:公営水道、本下水、オール電化、駐車場:車庫 | Company profile 会社概要 | | <Seller> Governor of Shiga Prefecture (6) Article 001972 No. Izumi Real Estate Co., Ltd. Yubinbango524-0014 Shiga Prefecture Moriyama Ishida-cho, 417-3 Garden Hill Ishida first floor <売主>滋賀県知事(6)第001972号イズミ不動産(株)〒524-0014 滋賀県守山市石田町417-3 ガーデンヒル石田1階 |
Local appearance photo現地外観写真 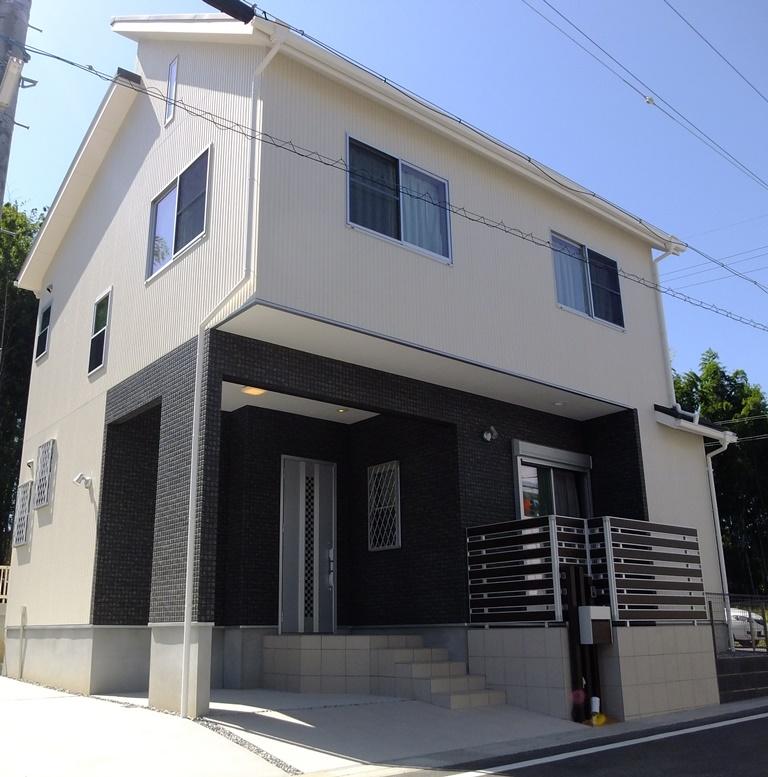 Local (10 May 2013) Shooting
現地(2013年10月)撮影
Kitchenキッチン 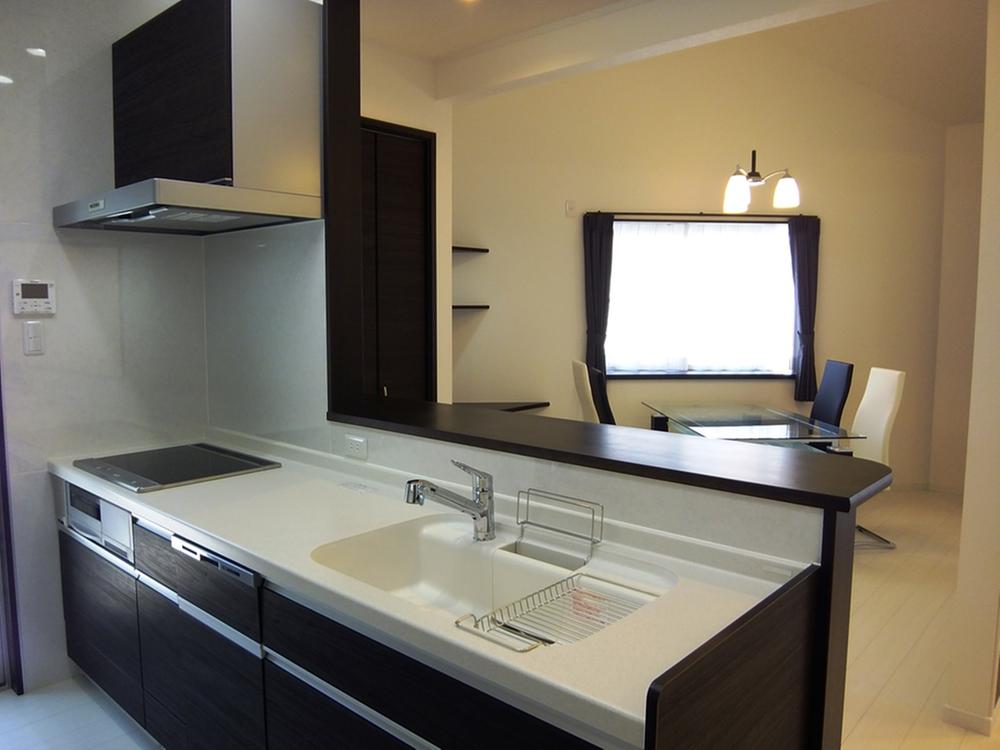 Local (10 May 2013) Shooting
現地(2013年10月)撮影
Local photos, including front road前面道路含む現地写真 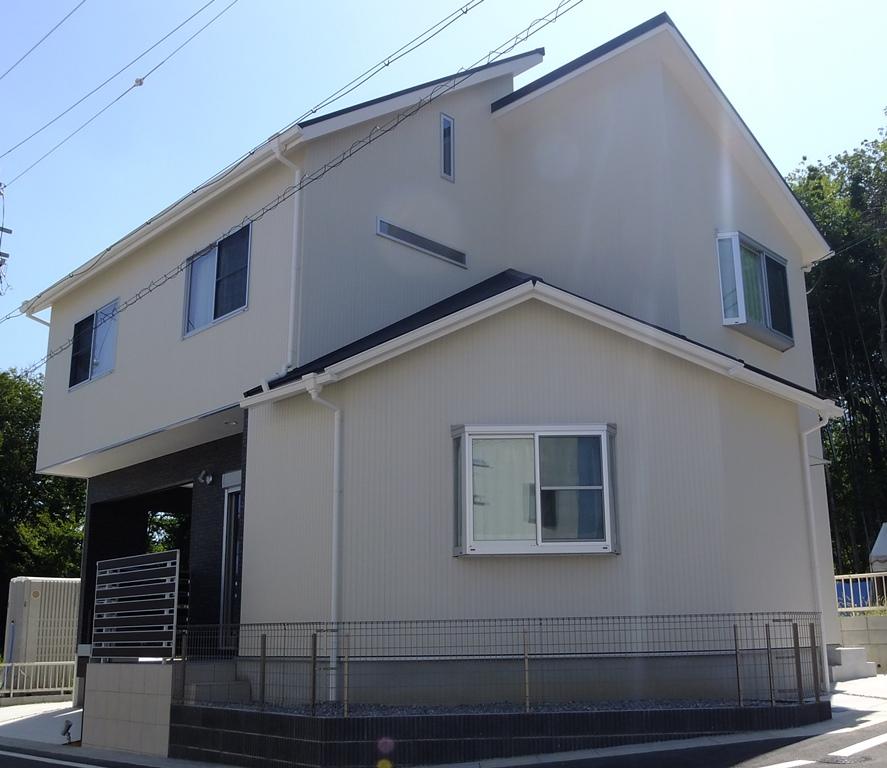 Local (10 May 2013) Shooting
現地(2013年10月)撮影
Floor plan間取り図 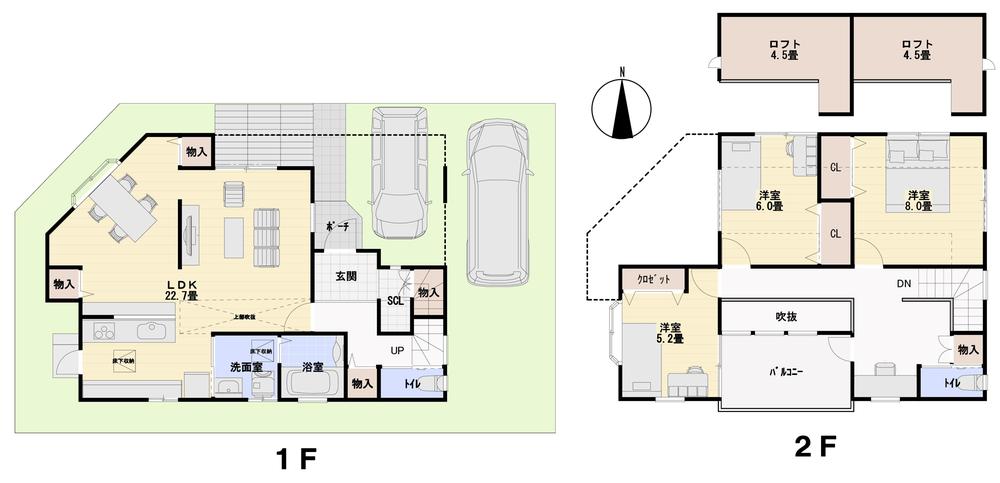 27,900,000 yen, 3LDK, Land area 130.55 sq m , Building area 128.19 sq m
2790万円、3LDK、土地面積130.55m2、建物面積128.19m2
Livingリビング 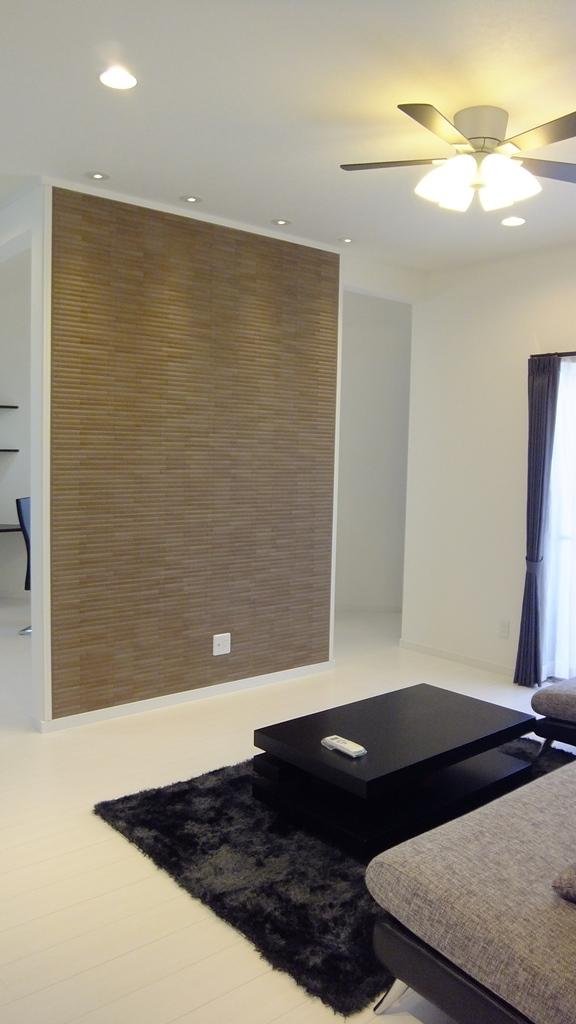 Local (10 May 2013) Shooting
現地(2013年10月)撮影
Bathroom浴室 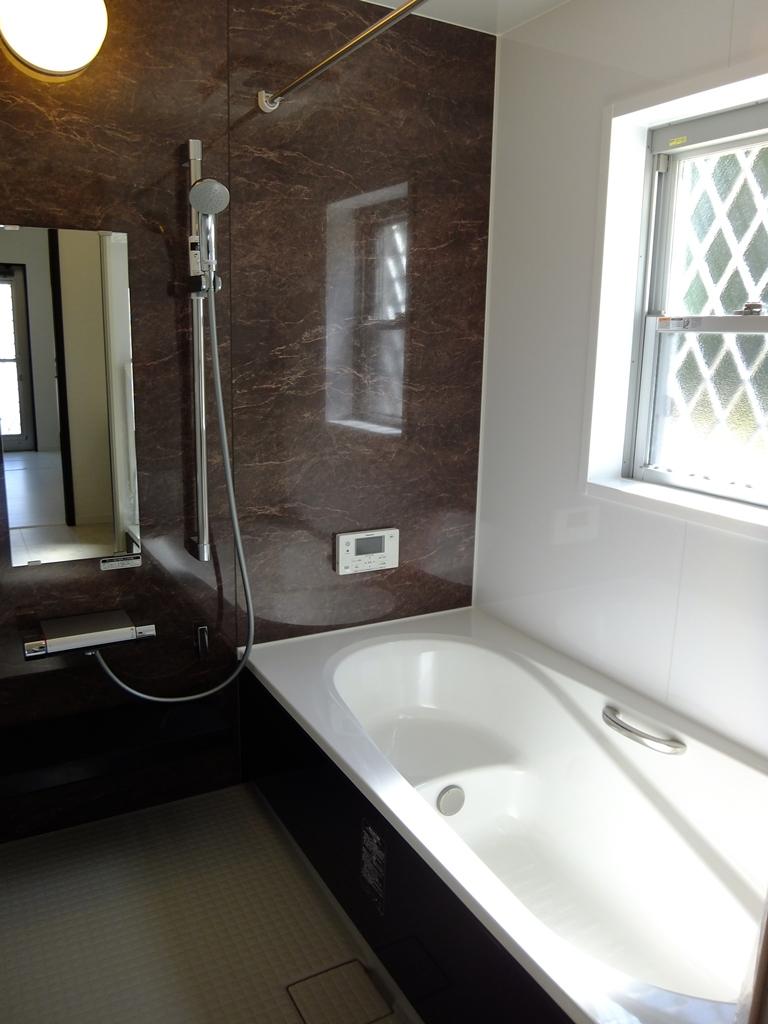 Local (10 May 2013) Shooting
現地(2013年10月)撮影
Kitchenキッチン 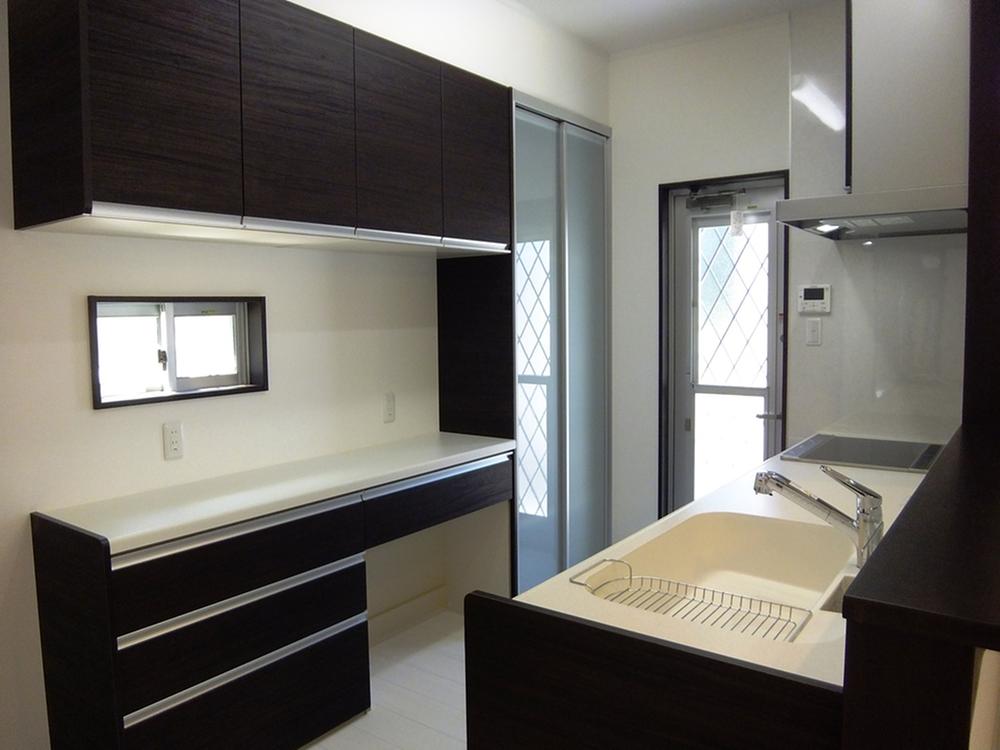 Local (10 May 2013) Shooting
現地(2013年10月)撮影
Non-living roomリビング以外の居室 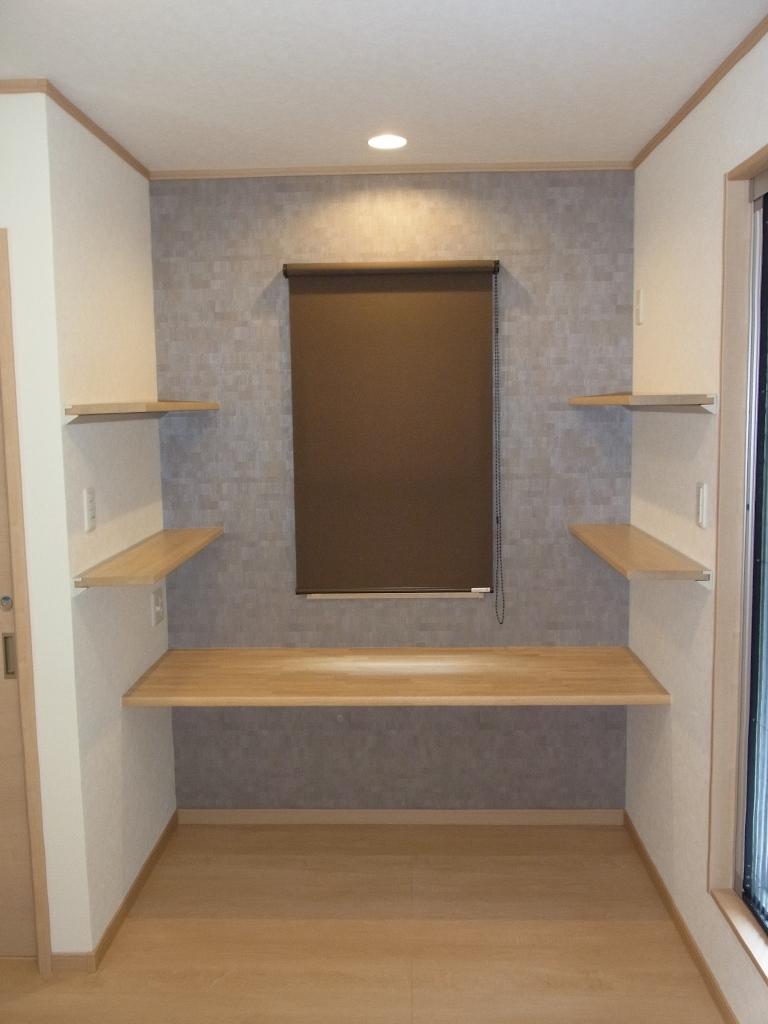 Local (10 May 2013) Shooting
現地(2013年10月)撮影
Entrance玄関 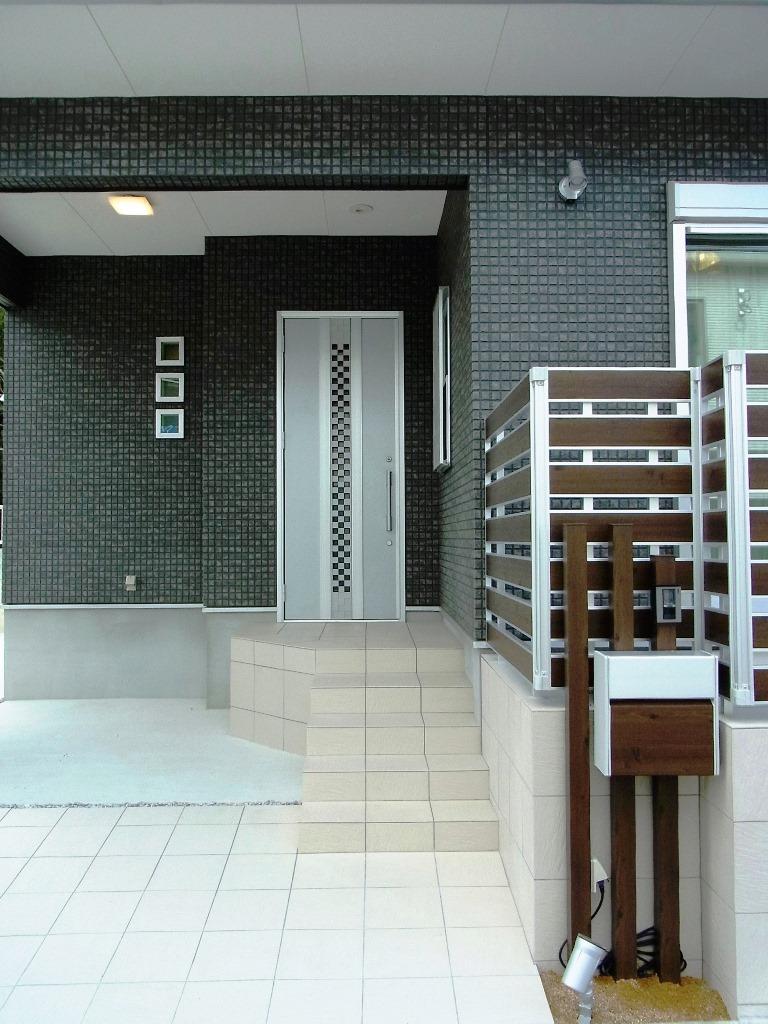 Local (10 May 2013) Shooting
現地(2013年10月)撮影
Construction ・ Construction method ・ specification構造・工法・仕様 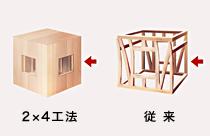 conventional, While the wooden house is a framing method to support the house in the pillar, 2 × 4 construction method, which is also referred to as the frame wall construction method, By 6 tetrahedrons due to "surface and the line", It is a method to realize the overwhelming strength against external forces. Also, Not only earthquake, It provides excellent strength against strong winds caused by typhoons and tornadoes. .
在来、木造住宅が柱で家を支える軸組工法であるのに対して、枠組壁工法とも言われる2×4工法は、「面と線」による6面体により、外的な力に対して圧倒的な強さを実現する工法です。また、地震ばかりでなく、台風や竜巻による強風に対しても優れた強度を発揮します。。
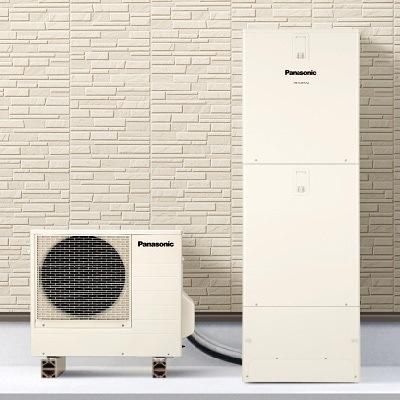 Power generation ・ Hot water equipment
発電・温水設備
Balconyバルコニー 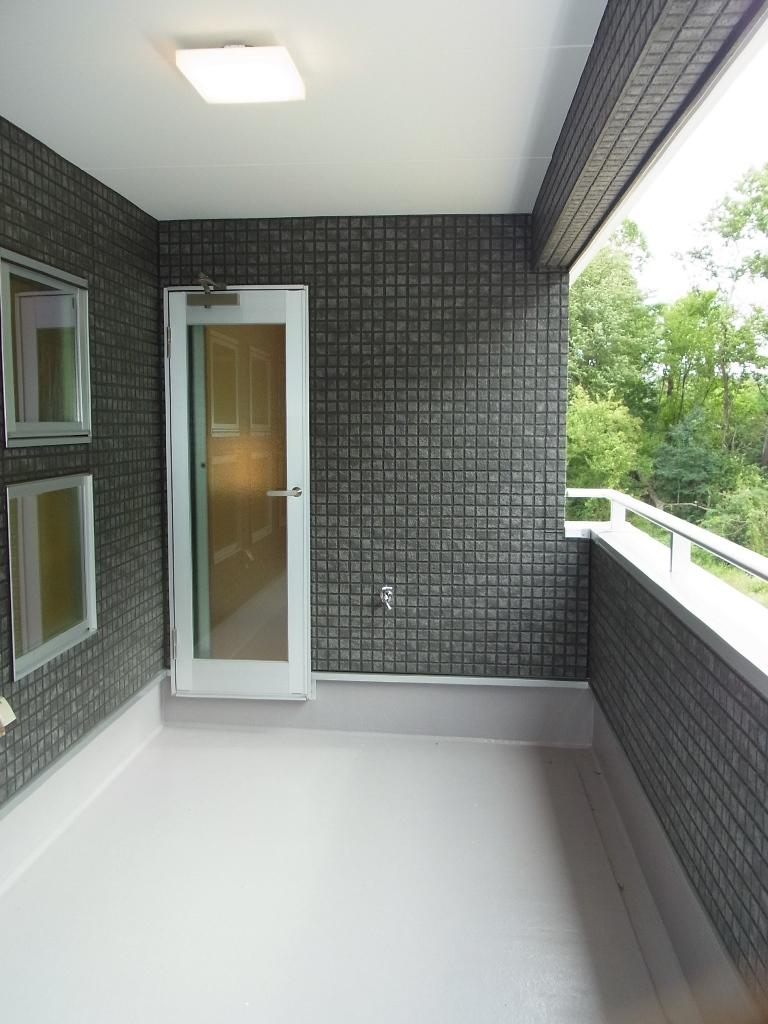 Local (10 May 2013) Shooting
現地(2013年10月)撮影
Primary school小学校 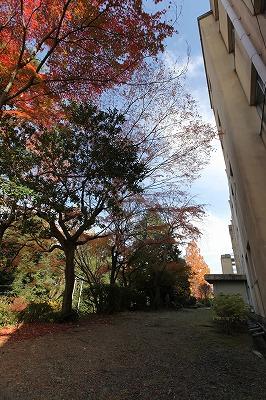 1012m to Otsu Municipal Seta Minami Elementary School
大津市立瀬田南小学校まで1012m
Other introspectionその他内観 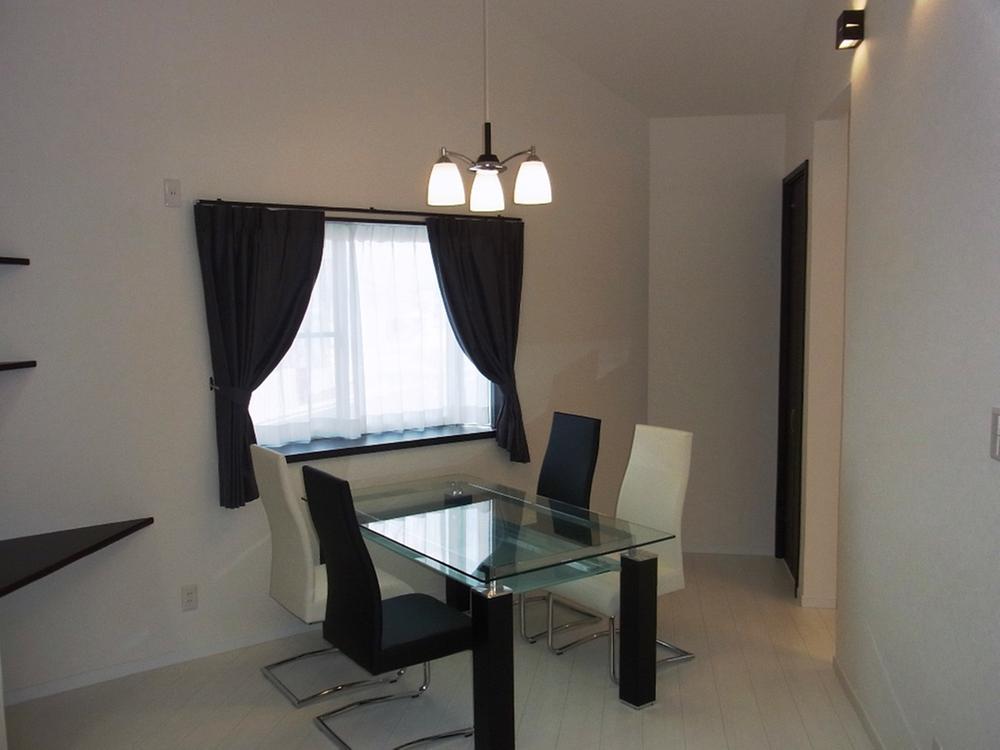 Local (10 May 2013) Shooting
現地(2013年10月)撮影
Otherその他 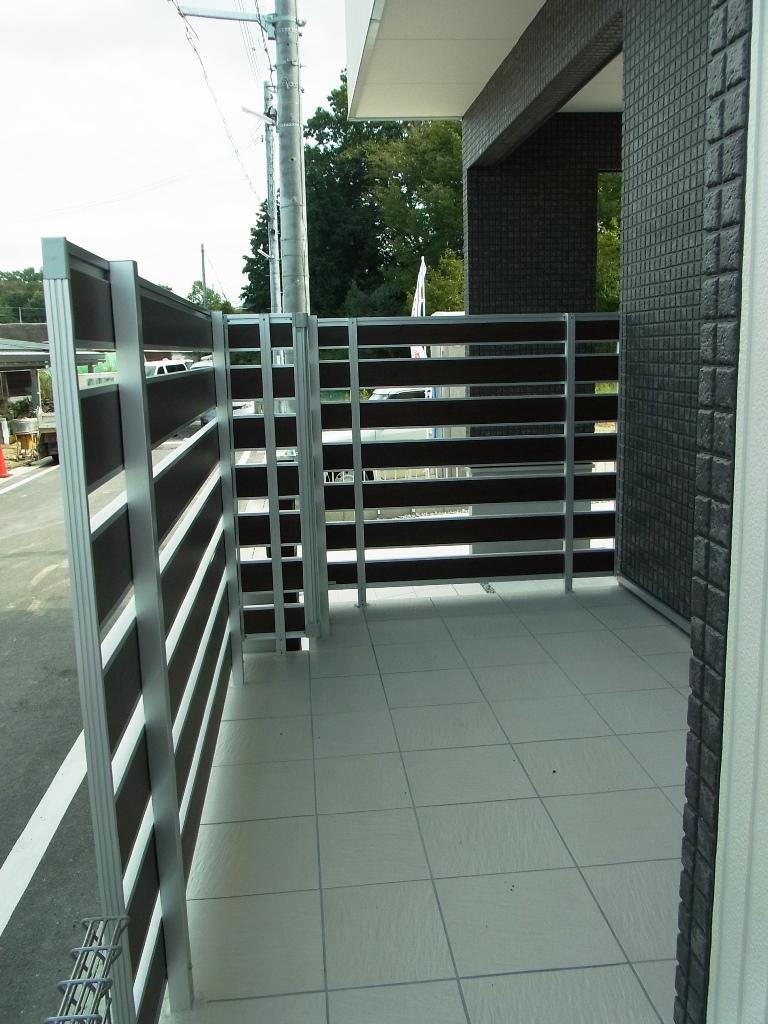 Local (10 May 2013) Shooting
現地(2013年10月)撮影
Livingリビング 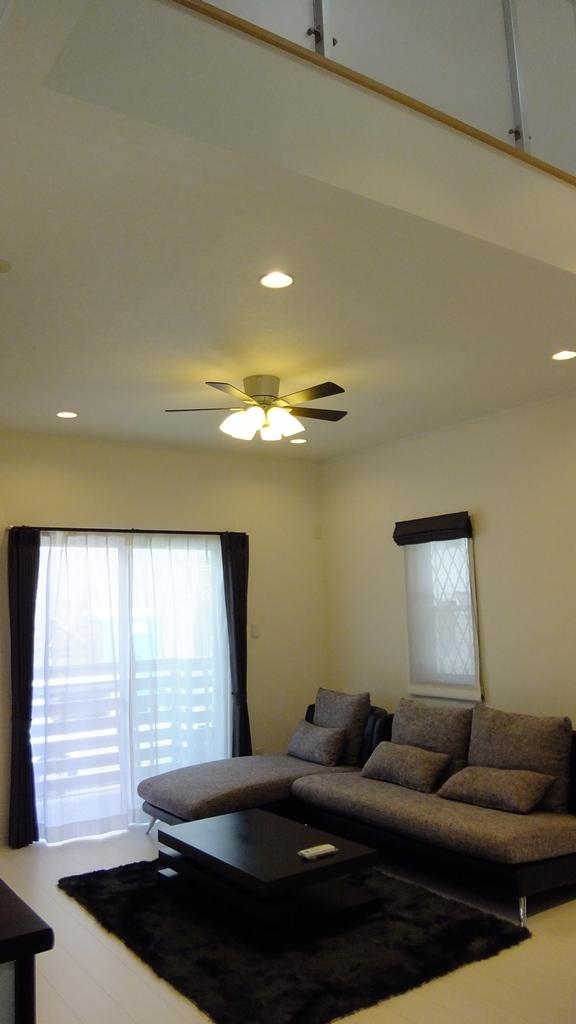 Local (10 May 2013) Shooting
現地(2013年10月)撮影
Construction ・ Construction method ・ specification構造・工法・仕様 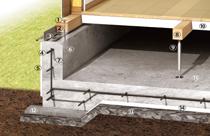 It is protected from humidity, It will point to improve the durability of wooden houses.
湿度から守ることが、木造住宅の耐久性を高めるポイントとなります。
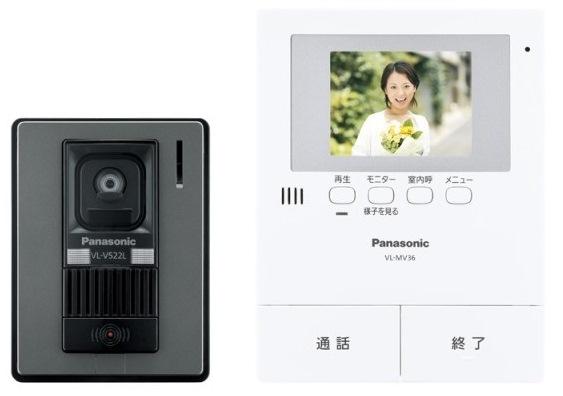 Security equipment
防犯設備
Balconyバルコニー 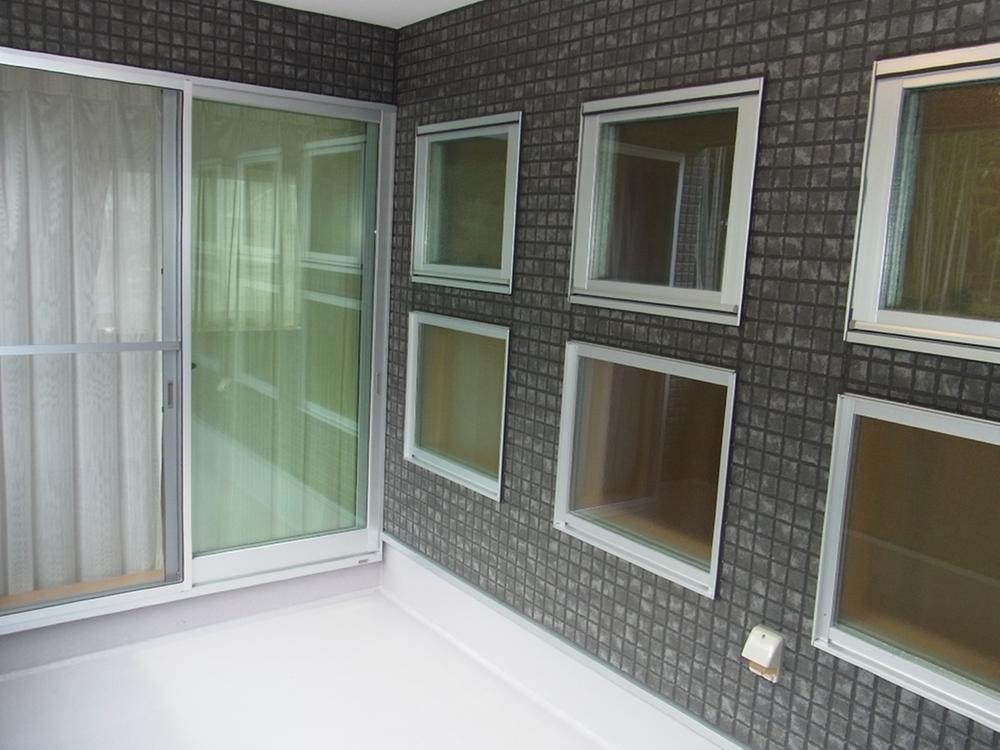 Local (10 May 2013) Shooting
現地(2013年10月)撮影
Supermarketスーパー 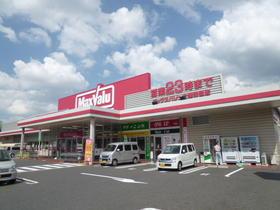 Maxvalu 400m to Otsu Shinryo shop
マックスバリュ大津神領店まで400m
Other introspectionその他内観 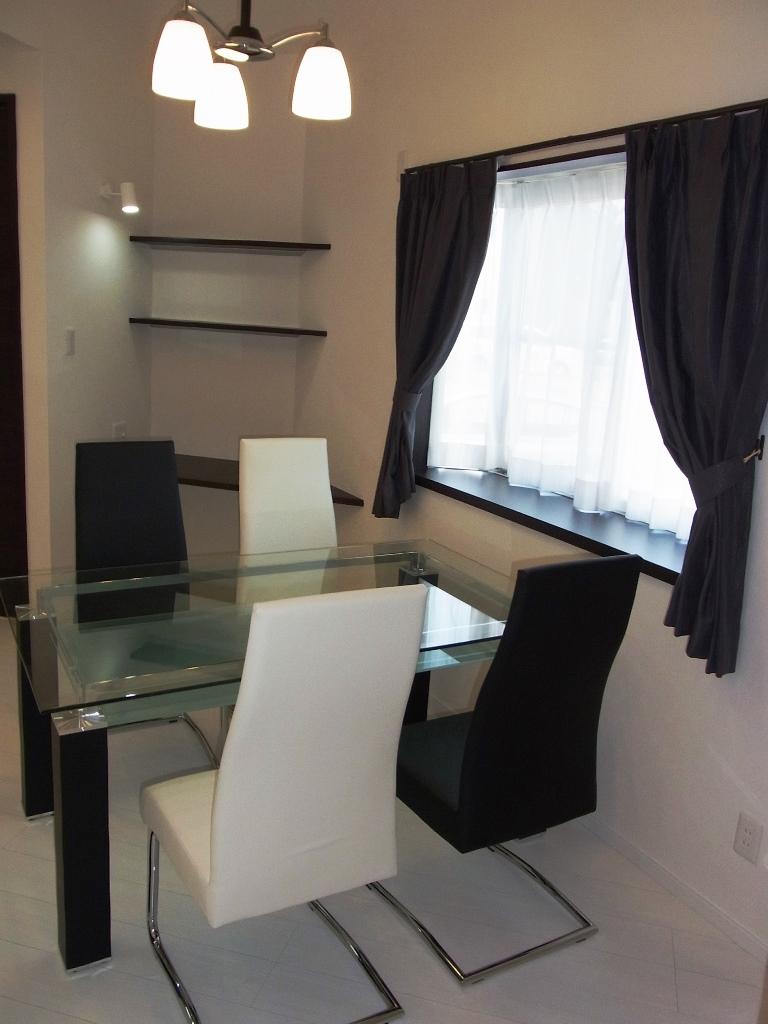 Local (10 May 2013) Shooting
現地(2013年10月)撮影
Location
|






















