New Homes » Kansai » Shiga Prefecture » Otsu
 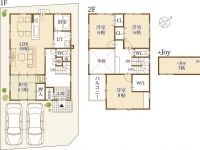
| | Otsu, Shiga Prefecture 滋賀県大津市 |
| JR Tokaido Line "Seta" walk 22 minutes JR東海道本線「瀬田」歩22分 |
| Setakita Lakefront No. 36 place ~ House that combines light and dark ~ All 50 is a ready-built house of the large subdivision in the area of the compartment 2-minute walk to Lake Biwa, Also Aeon Mall Kusatsu is located with 8 minutes and the nature and convenience walk 瀬田北レイクフロント36号地 ~ 明と暗を融合させた家 ~ 全50区画の大型分譲地内の建売住宅です琵琶湖へ徒歩2分、イオンモール草津も徒歩8分と自然と利便性のある立地です |
| Hectic lifestyles of the switch in the day-to-day life to walk the shores of Lake Biwa in neutral switching feeling to "OFF", Omoikkiri bathed in sunshine from the sky, To enjoy the mountain views in the distance. Starts from here live like such a paradise. 慌ただしい日々の生活の中で暮らしのスイッチを「OFF」に切り替え気持ちをニュートラルに琵琶湖のほとりを散歩し、思いっきり空からの陽ざしを浴び、遠くに眺める山並みを満喫する。そんな楽園のような生活がここから始まります。 |
Features pickup 特徴ピックアップ | | Pre-ground survey / It is close to the city / Bathroom Dryer / A quiet residential area / LDK15 tatami mats or more / Or more before road 6m / Barrier-free / Walk-in closet / City gas / Maintained sidewalk / Flat terrain 地盤調査済 /市街地が近い /浴室乾燥機 /閑静な住宅地 /LDK15畳以上 /前道6m以上 /バリアフリー /ウォークインクロゼット /都市ガス /整備された歩道 /平坦地 | Price 価格 | | 28,900,000 yen 2890万円 | Floor plan 間取り | | 3LDK 3LDK | Units sold 販売戸数 | | 1 units 1戸 | Total units 総戸数 | | 50 units 50戸 | Land area 土地面積 | | 123.15 sq m 123.15m2 | Building area 建物面積 | | 107.73 sq m 107.73m2 | Completion date 完成時期(築年月) | | November 2013 2013年11月 | Address 住所 | | Otsu, Shiga Prefecture Ogaya 6 滋賀県大津市大萱6 | Traffic 交通 | | JR Tokaido Line "Seta" walk 22 minutes JR東海道本線「瀬田」歩22分
| Related links 関連リンク | | [Related Sites of this company] 【この会社の関連サイト】 | Contact お問い合せ先 | | TEL: 077-534-1755 Please inquire as "saw SUUMO (Sumo)" TEL:077-534-1755「SUUMO(スーモ)を見た」と問い合わせください | Building coverage, floor area ratio 建ぺい率・容積率 | | Building coverage 60%, Volume rate of 200% 建ぺい率60%、容積率200% | Time residents 入居時期 | | Consultation 相談 | Land of the right form 土地の権利形態 | | Ownership 所有権 | Structure and method of construction 構造・工法 | | Wooden 2-story (framing method) 木造2階建(軸組工法) | Use district 用途地域 | | Two dwellings 2種住居 | Land category 地目 | | Residential land 宅地 | Company profile 会社概要 | | <Seller> Governor of Shiga Prefecture (6) No. 002185 (Corporation) All Japan Real Estate Association (Corporation) Kinki district Real Estate Fair Trade Council member Co., Ltd. Gao Rong home Yubinbango520-0835 Otsu, Shiga Prefecture Betsuho 2-7-20 <売主>滋賀県知事(6)第002185号(公社)全日本不動産協会会員 (公社)近畿地区不動産公正取引協議会加盟(株)高栄ホーム〒520-0835 滋賀県大津市別保2-7-20 |
Local appearance photo現地外観写真 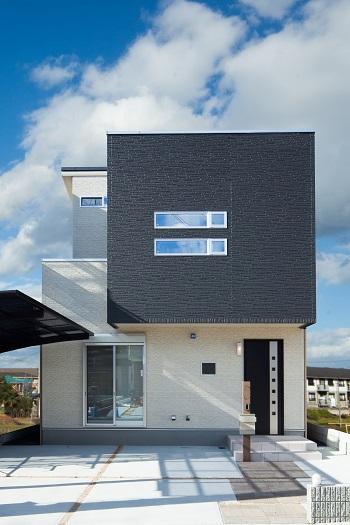 ~ House that combines light and dark ~ Preview hope person please feel free to contact us!
~ 明と暗を融合させた家 ~ 内覧ご希望の方は弊社までお気軽にお問い合わせください!
Floor plan間取り図 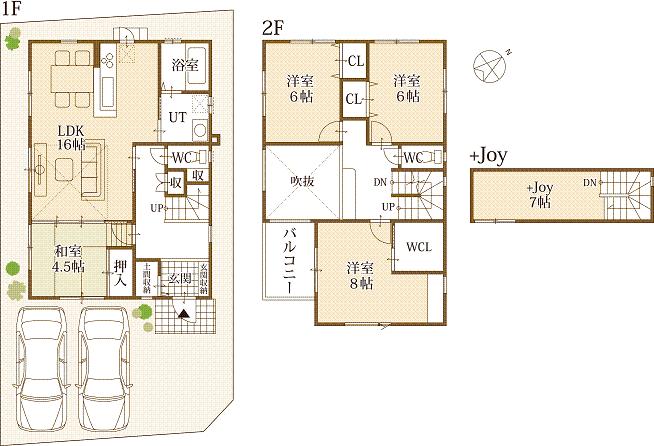 (Bird Town Setakita Lakefront No. 36 locations), Price 28,900,000 yen, 3LDK, Land area 123.15 sq m , Building area 107.73 sq m
(バードタウン瀬田北レイクフロント36号地)、価格2890万円、3LDK、土地面積123.15m2、建物面積107.73m2
Livingリビング 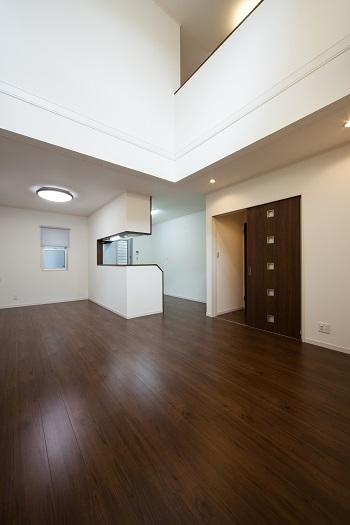 Living To capture the light from a large atrium.
リビング
大きな吹き抜けから光を取り込みます。
Kitchenキッチン 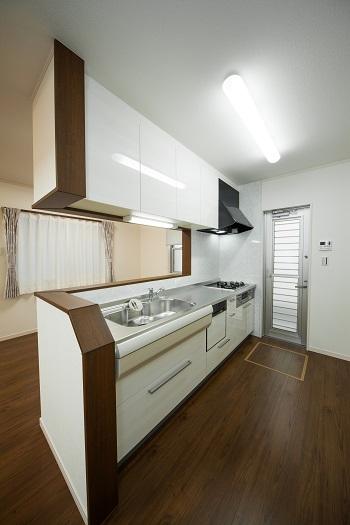 Kitchen Specification ・ NORITZ / Besute ・ Door color / White Noce ・ With dishwasher
キッチン仕様
・NORITZ/ベステ
・扉色/ホワイトノーチェ
・食器洗い乾燥機付き
Bathroom浴室 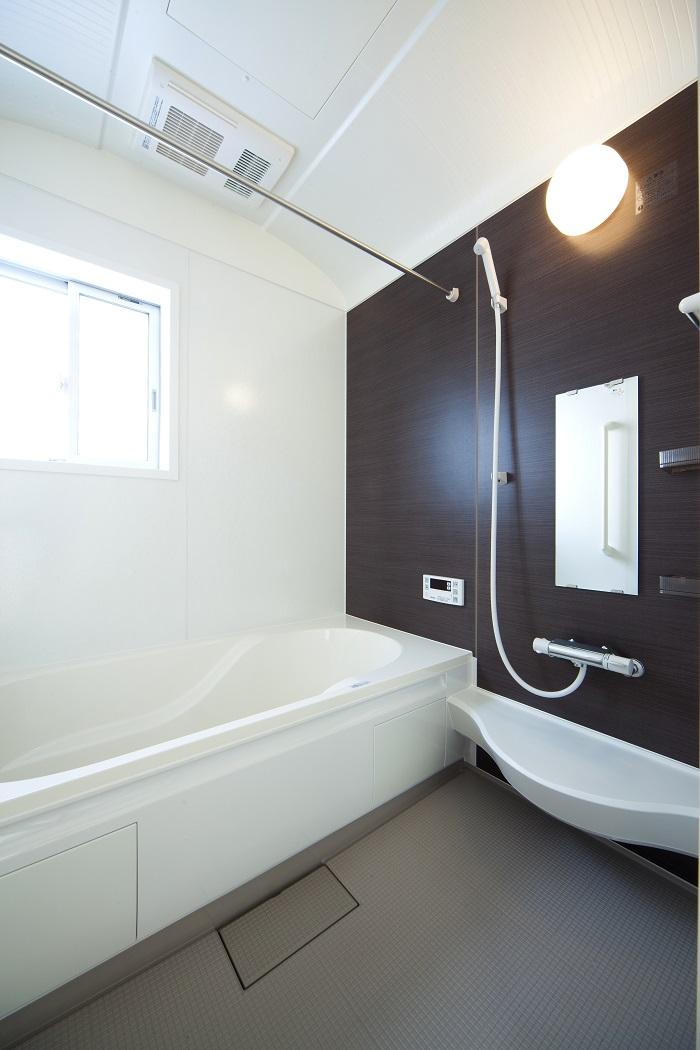 Bathroom specification ・ NORITZ / Clesse JX ・ Floor color / light beige ・ Wall color / Pearl plain white three sides + Silky Wood dark one side
バスルーム仕様
・NORITZ/クレッセJX
・床色/ライトベージュ
・壁色/パールプレーンホワイト3面+シルキーウッドダーク1面
Otherその他 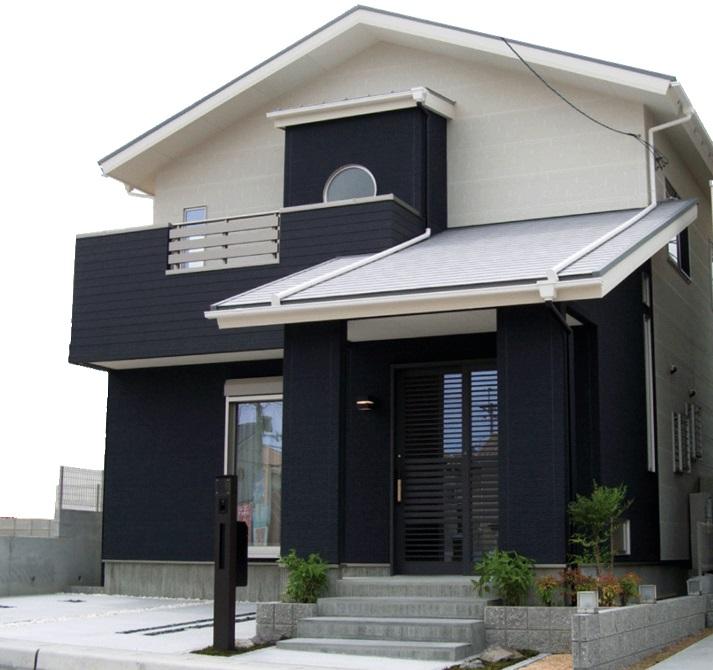 Appearance style (Takumi house)
外観スタイル(匠家)
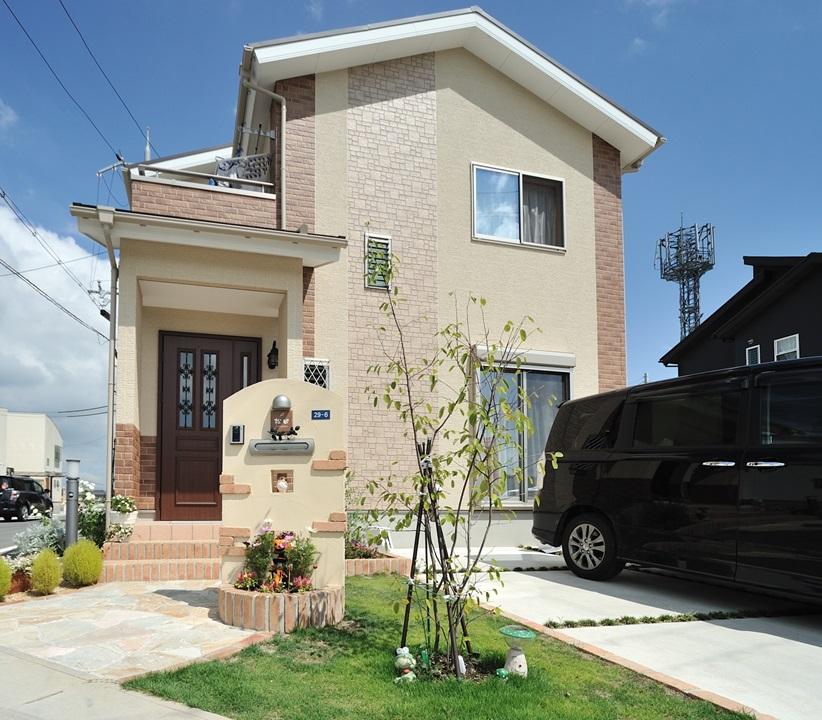 Appearance style (Euro Archetype)
外観スタイル(ユーロアーキ)
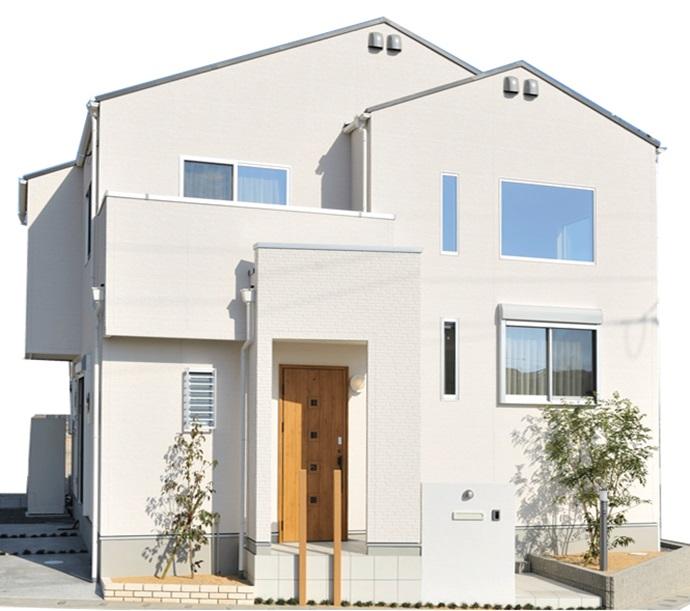 Appearance style (white Natural)
外観スタイル(ホワイトナチュラル)
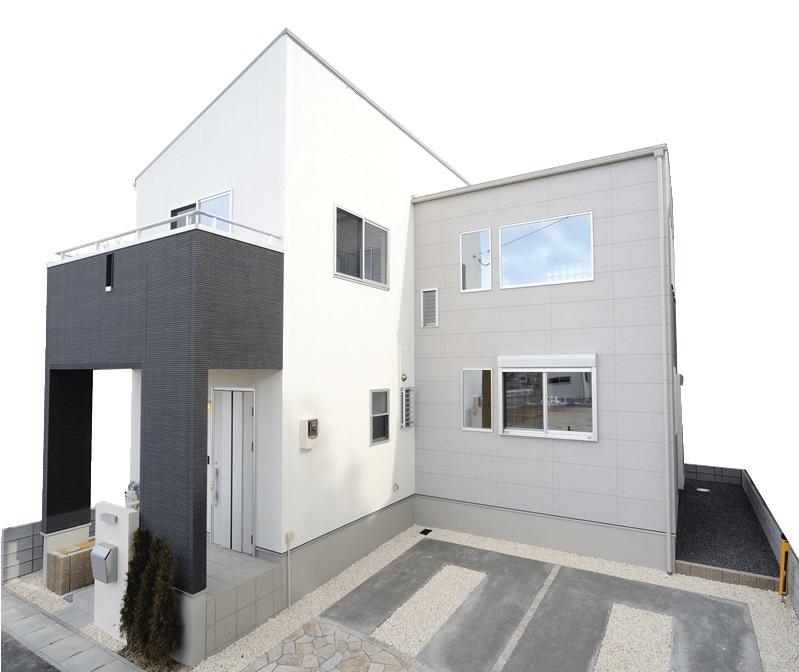 Appearance style (s Modan)
外観スタイル(sーモダン)
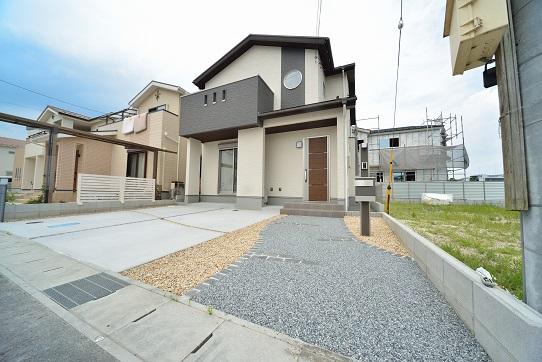 Hieitsuji stage III No. 15 land model house (appearance)
比叡辻III期15号地モデルハウス(外観)
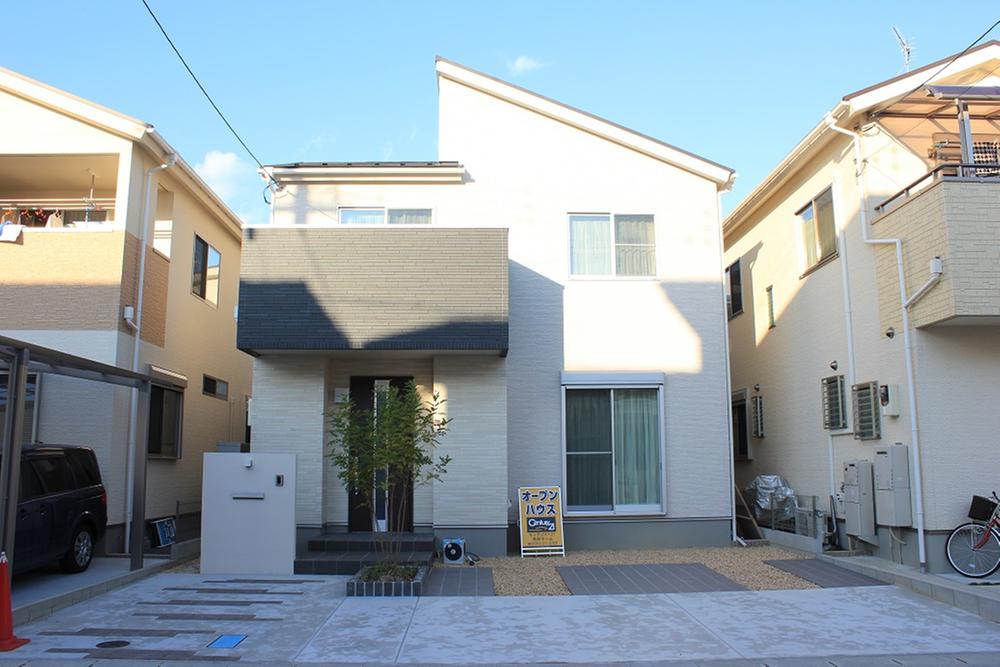 Hieitsuji stage III No. 9 land model house
比叡辻III期9号地モデルハウス
Entrance玄関 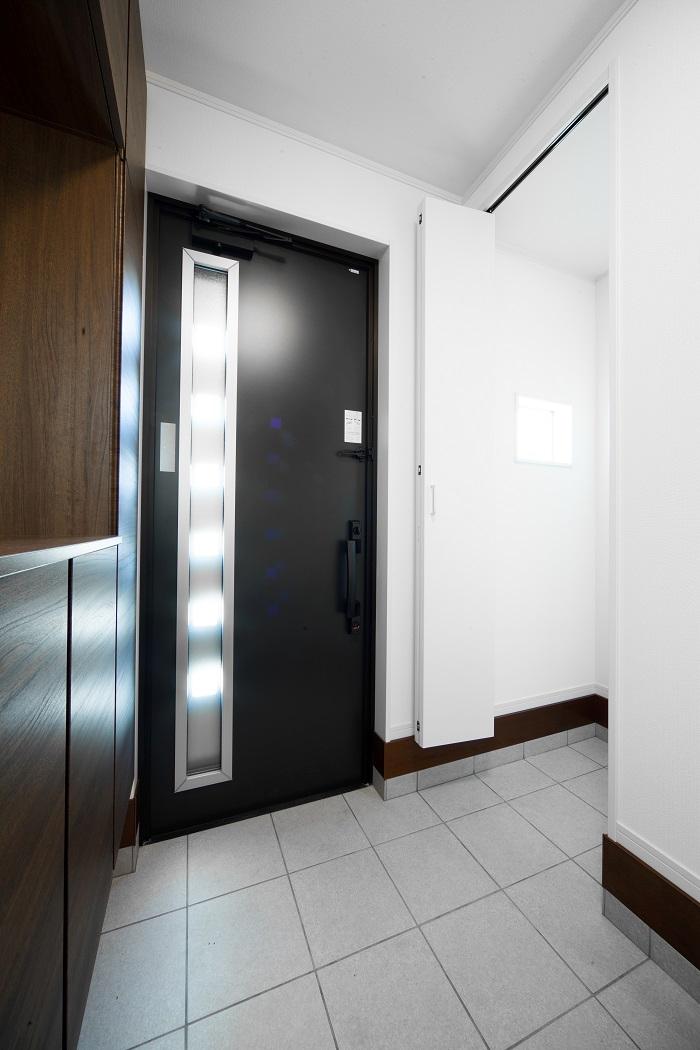 Entrance photo
玄関写真
Other introspectionその他内観 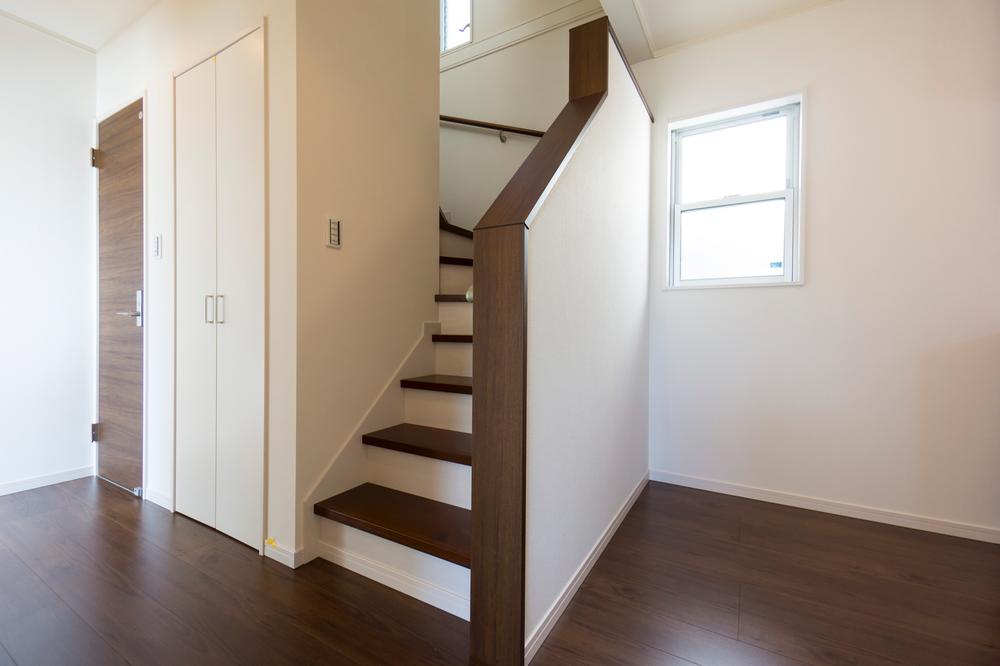 Corridor photo
廊下写真
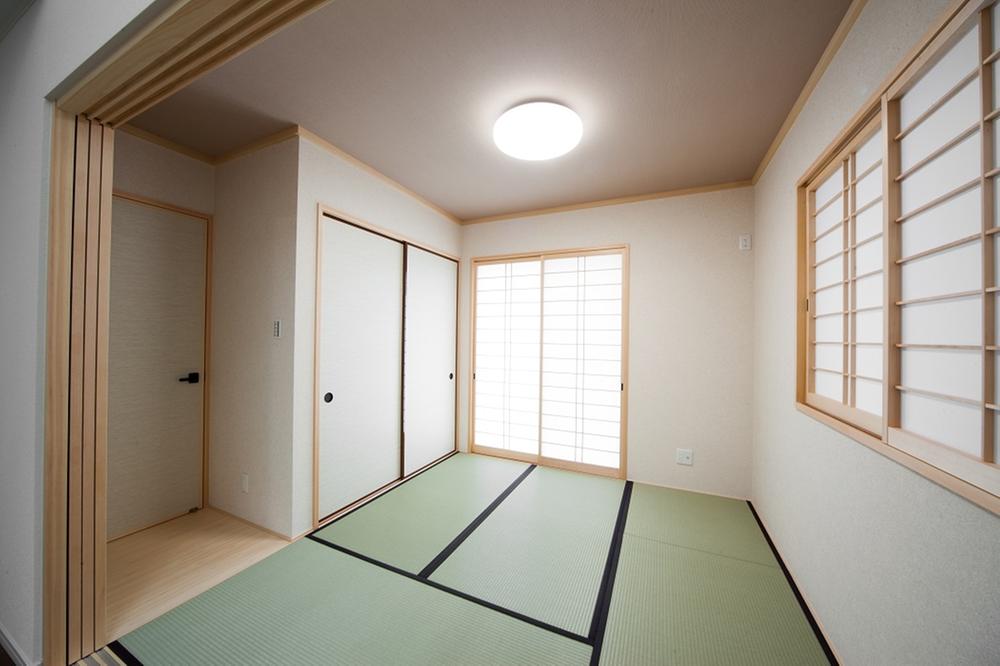 Japanese-style room is becoming 2WAY from the living room and the hallway.
和室はリビングと廊下からの2WAYとなっております。
Otherその他 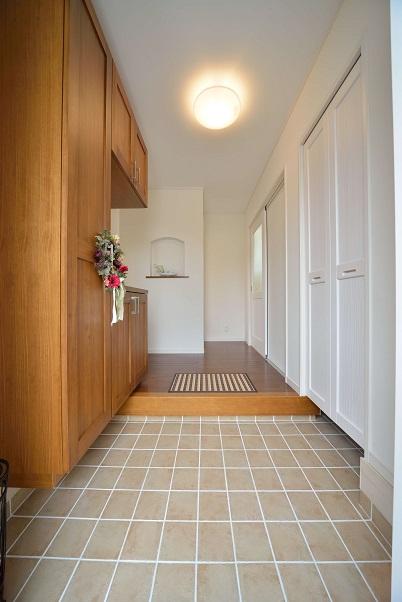 Setakita Lakefront Neo resort model house (entrance photo)
瀬田北レイクフロント ネオリゾートモデルハウス(玄関写真)
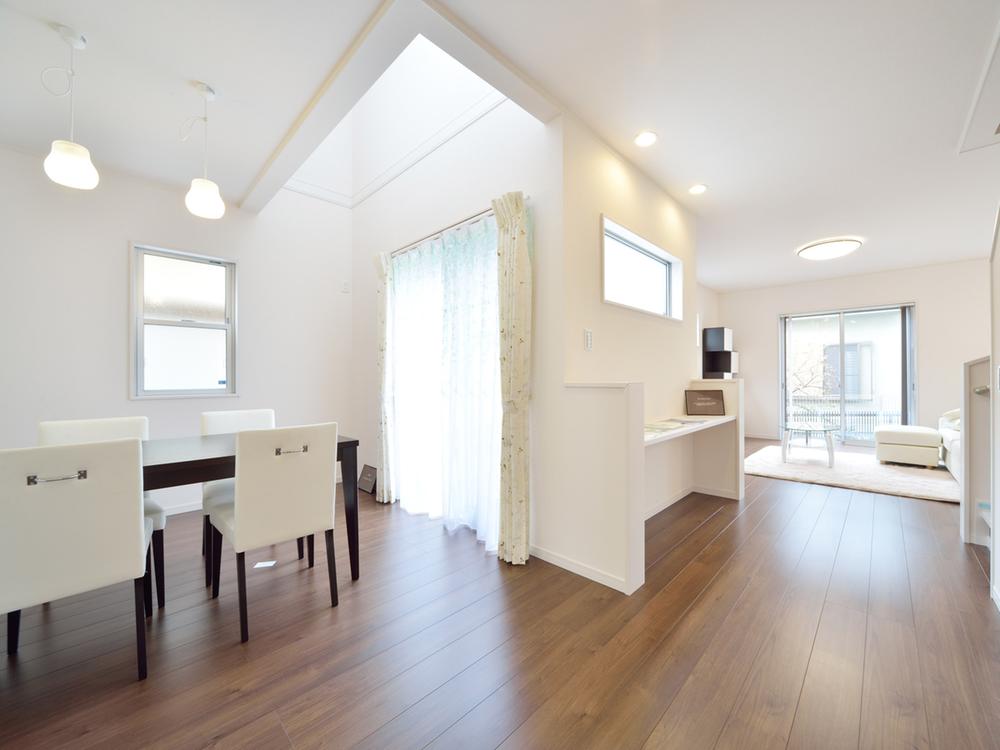 Our construction cases
当社施工例
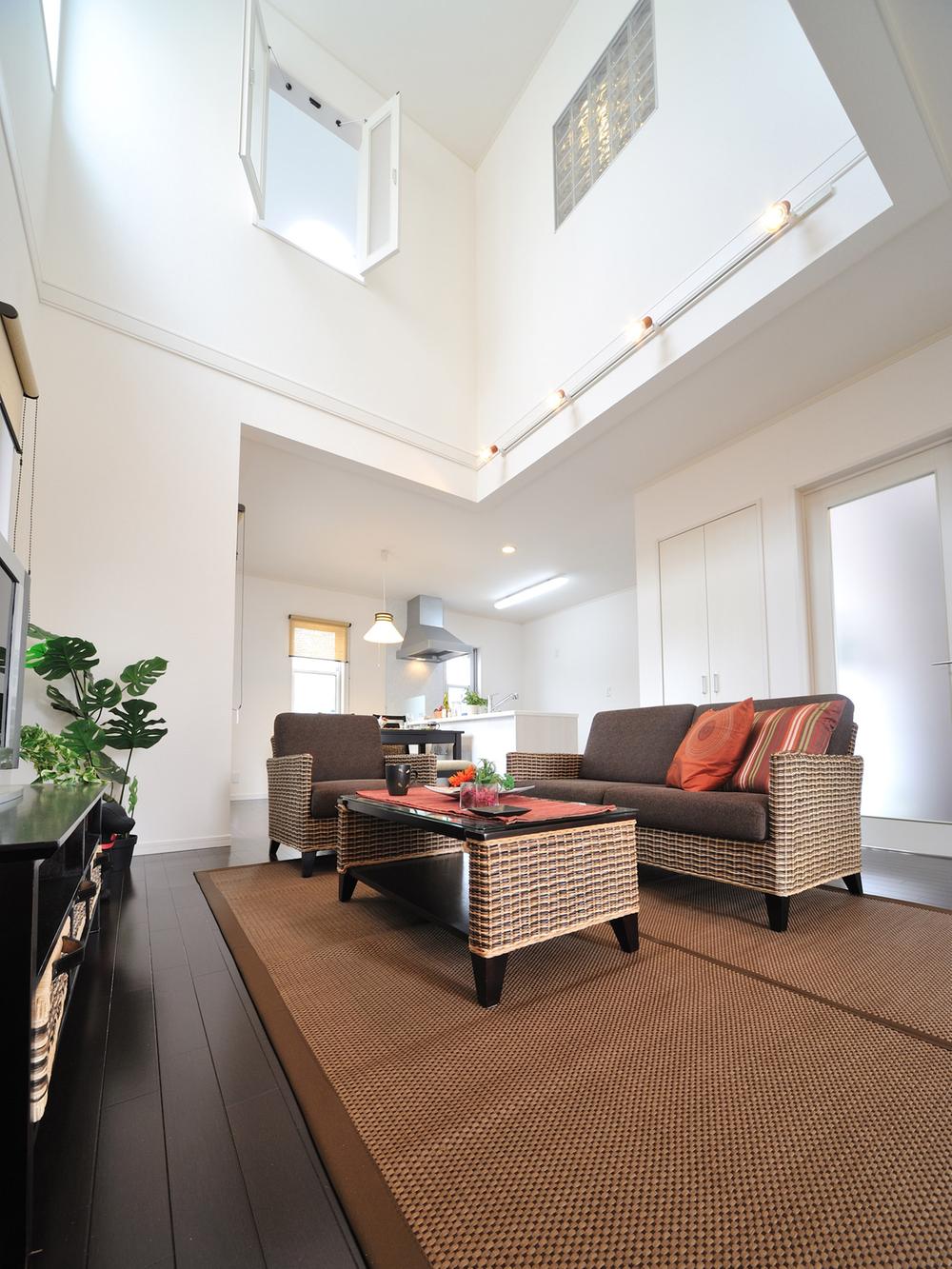 Our construction cases
当社施工例
The entire compartment Figure全体区画図 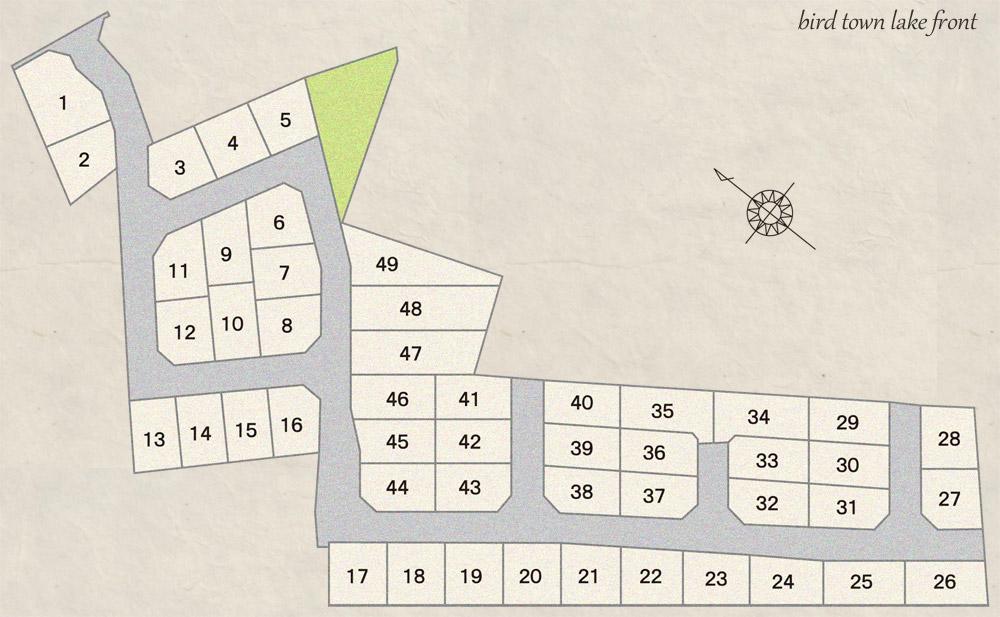 It is a large subdivision of all 50 compartments.
全50区画の大型分譲地です.
Local photos, including front road前面道路含む現地写真 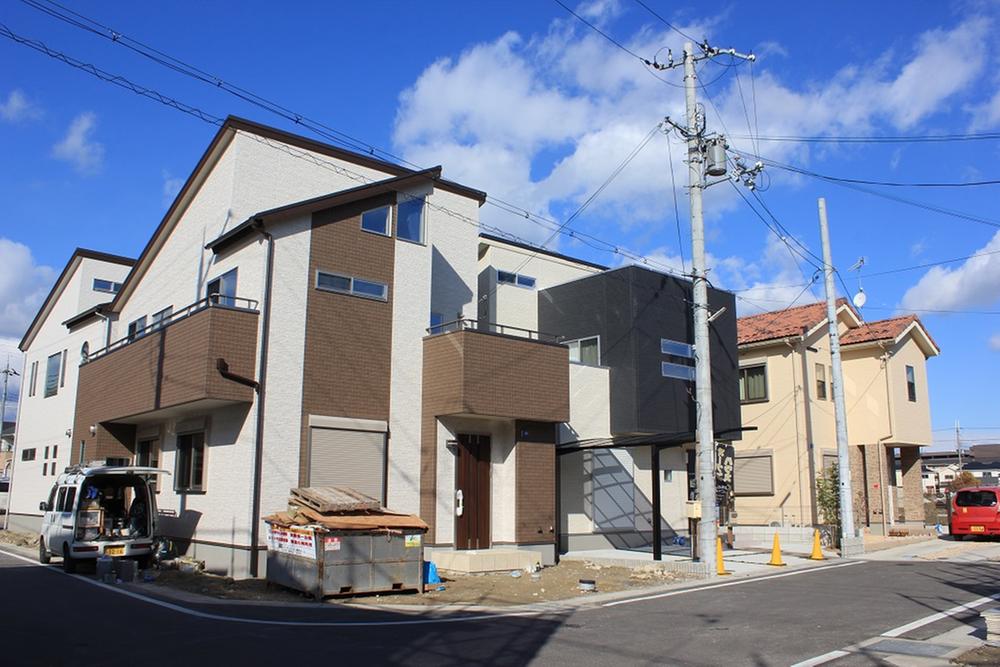 Local photo (H25.12.20 shooting)
現地写真(H25.12.20撮影)
Otherその他 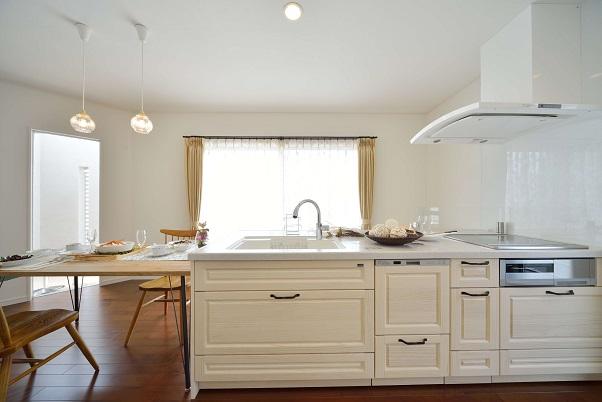 Model house (Neo Resort)
モデルハウス(ネオリゾート)
Shopping centreショッピングセンター 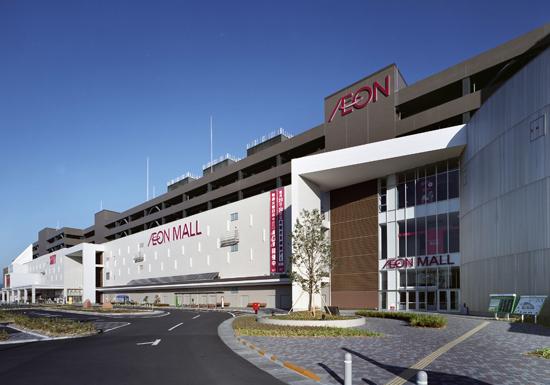 654m to Aeon Mall Kusatsu
イオンモール草津まで654m
Otherその他 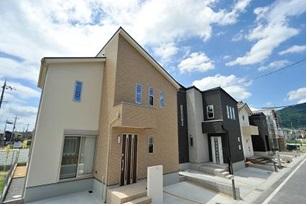 Of course going to the ideal of freedom design feelings in shape in ... is your family are envisioned to form, Family structure that is different for each family, We propose one House one House the best house in lifestyle.
自由設計で想いをカタチに…ご家族が思い描いている理想を形にしていくのはもちろん、ご家族ごとに異なる家族構成、ライフスタイルに最適な住まいを一邸一邸ご提案します。
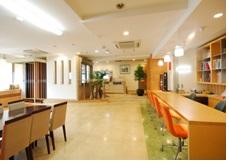 You can experience the facilities in-house showrooms!
自社ショールームで設備等を体感できます!
Presentプレゼント 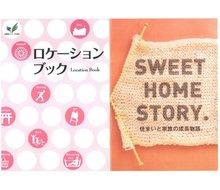 Now Customers who purchase new construction, Also is the perfect material to customers who dwells in the development of complex Gao Rong Home. Gao Rong, or in the home is going to propose what kind of house building, Also it has become a booklet packed with information, such as the charm of the estate of the surrounding environment. We are allowed to present to customers who contact us
これから新築のご購入を検討中のお客様、また高栄ホームの開発団地に住まわれるお客様にぴったりの資料です。高栄ホームがどのような住まいづくりをご提案していくか、また団地の周辺環境の魅力などの情報が詰まった冊子となっています。お問い合わせ頂いたお客様にプレゼントさせて頂いております
You will receive this brochureこんなパンフレットが届きます 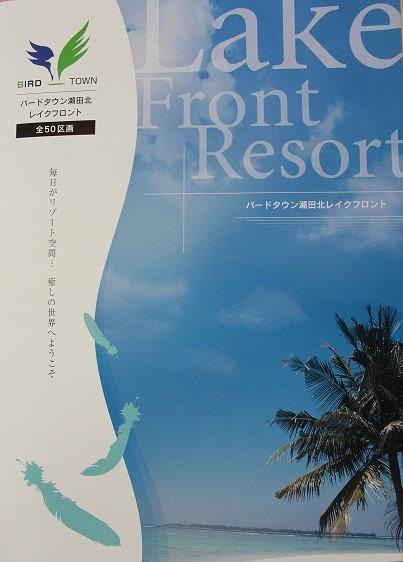 You will receive a listing of the concept and a detailed floor plan plan. Now Request!
物件のコンセプトや詳細な間取りプランが届きます。今すぐ資料請求!
Location
| 

























