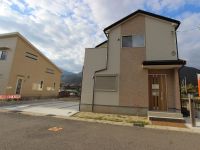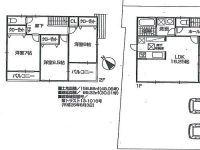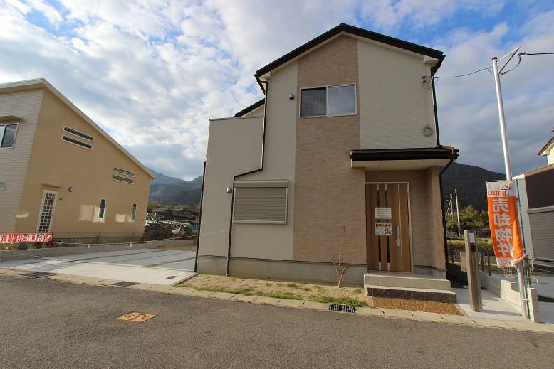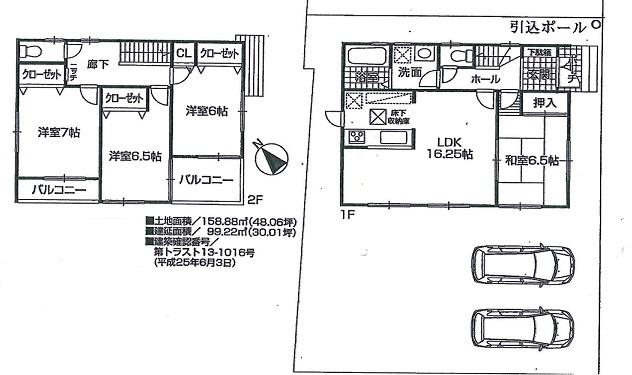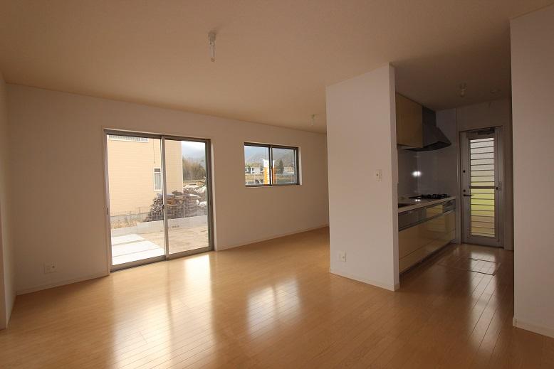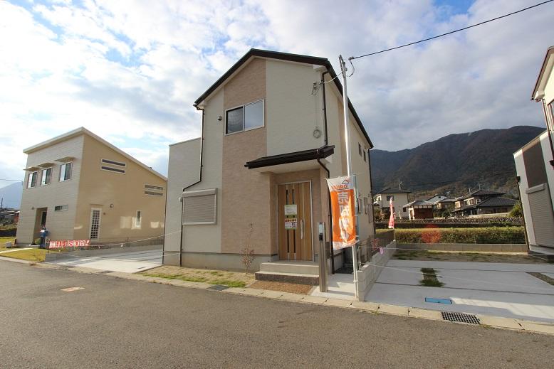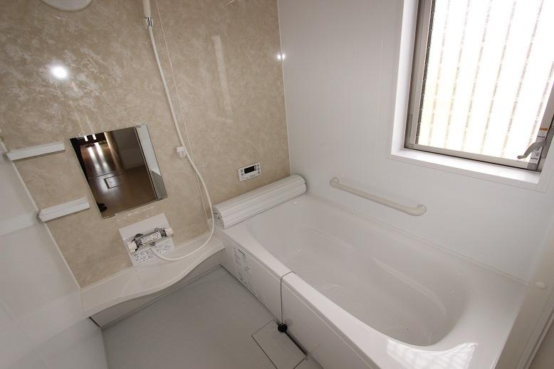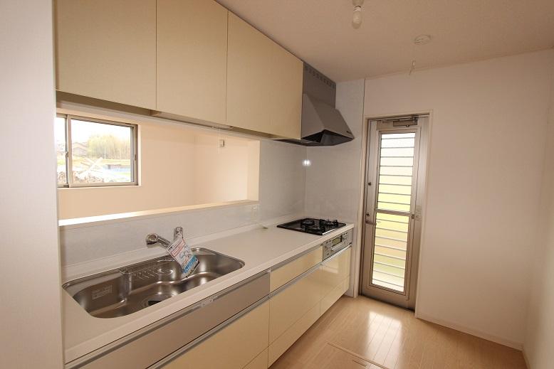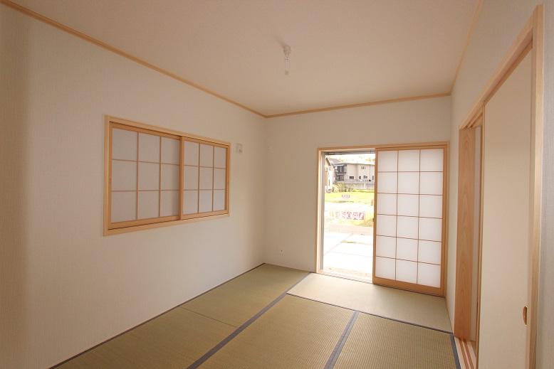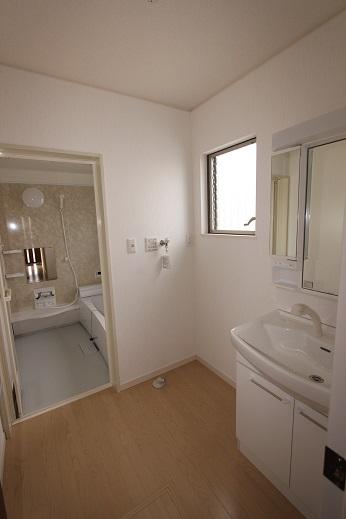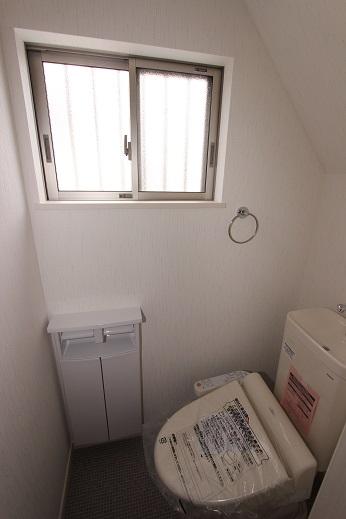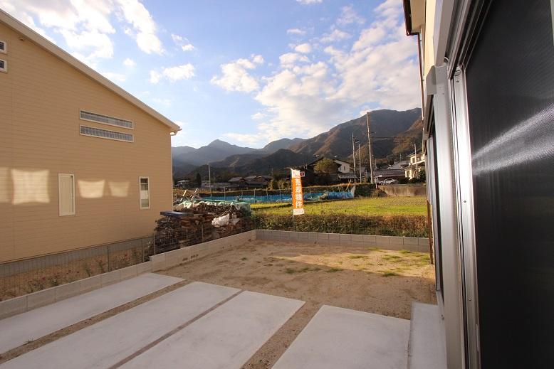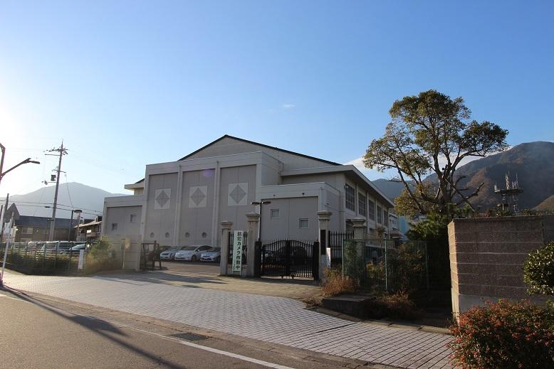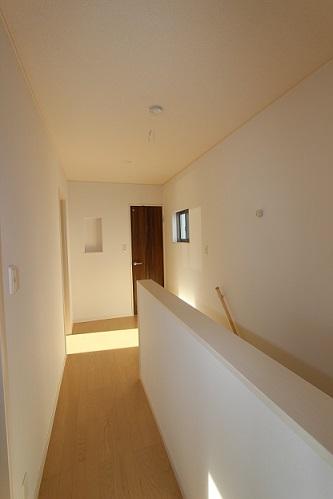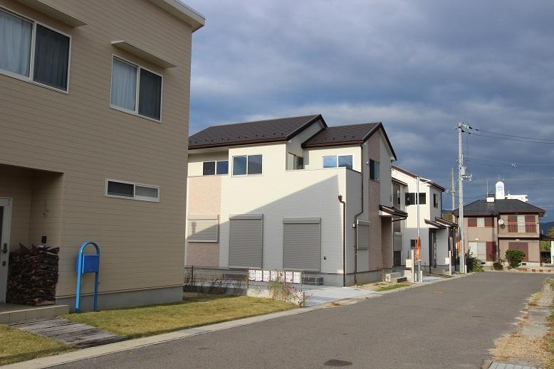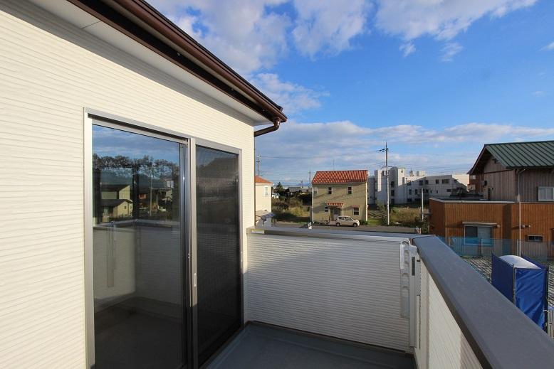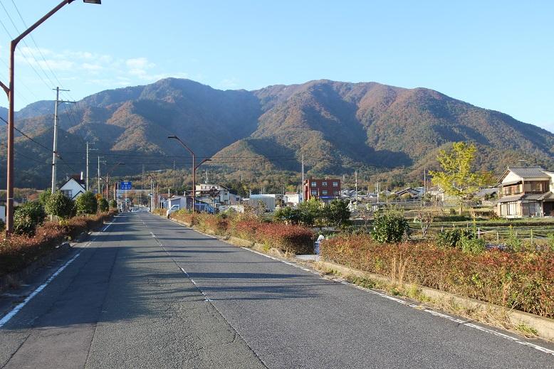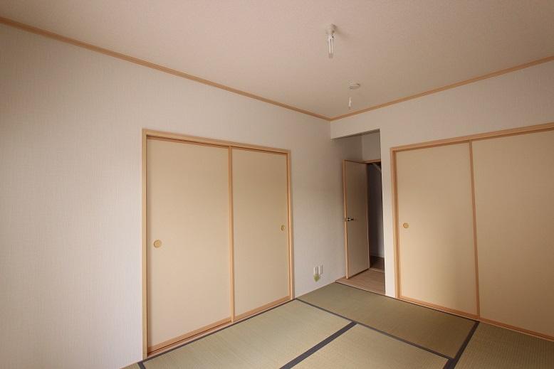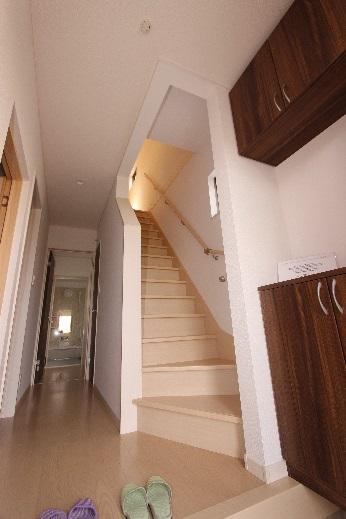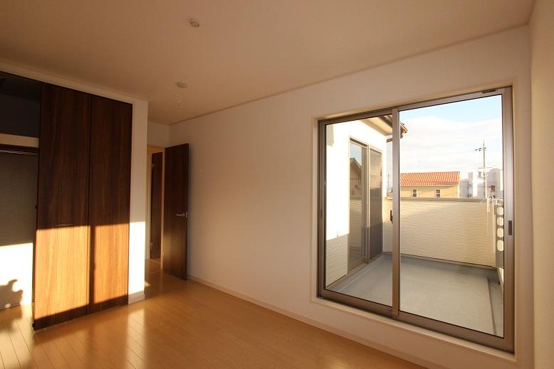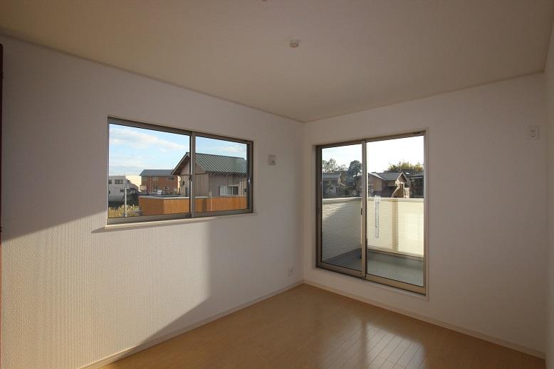|
|
Otsu, Shiga Prefecture
滋賀県大津市
|
|
JR Kosei Line "Omimaiko" walk 9 minutes
JR湖西線「近江舞子」歩9分
|
|
JR Omimaiko Station Walk 9 minutes! Is a prime location overlooking the Lake Biwa
JR近江舞子駅 徒歩 9分!琵琶湖を望む好立地です
|
|
◆ Bathroom with heating dryer ◆ Outdoor outlet standard equipment for EV ◆ Intercom with color monitor ◆ Entrance door of the electrical locking smart control keys mounted ◆ The kitchen is, Quiet sink ・ Artificial marble top plate ・ Water purification function with faucet ・ Full slide
◆浴室暖房乾燥機付◆EV用屋外コンセント標準装備◆カラーモニター付インターフォン◆電気施錠スマートコントロールキー搭載の玄関ドア◆キッチンは、静音シンク・人工大理石天板・浄水機能付き水栓・フルスライド
|
Features pickup 特徴ピックアップ | | Parking two Allowed / Immediate Available / lake ・ See the pond / System kitchen / Yang per good / All room storage / LDK15 tatami mats or more / Or more before road 6m / Japanese-style room / Face-to-face kitchen / Toilet 2 places / Southeast direction / South balcony / TV monitor interphone / Water filter / Flat terrain 駐車2台可 /即入居可 /湖・池が見える /システムキッチン /陽当り良好 /全居室収納 /LDK15畳以上 /前道6m以上 /和室 /対面式キッチン /トイレ2ヶ所 /東南向き /南面バルコニー /TVモニタ付インターホン /浄水器 /平坦地 |
Price 価格 | | 13.8 million yen 1380万円 |
Floor plan 間取り | | 4LDK 4LDK |
Units sold 販売戸数 | | 1 units 1戸 |
Total units 総戸数 | | 2 units 2戸 |
Land area 土地面積 | | 158.88 sq m 158.88m2 |
Building area 建物面積 | | 99.22 sq m 99.22m2 |
Driveway burden-road 私道負担・道路 | | Nothing, Southeast 6m width 無、南東6m幅 |
Completion date 完成時期(築年月) | | October 2013 2013年10月 |
Address 住所 | | Otsu, Shiga Prefecture Minamikomatsu 滋賀県大津市南小松 |
Traffic 交通 | | JR Kosei Line "Omimaiko" walk 9 minutes JR湖西線「近江舞子」歩9分
|
Person in charge 担当者より | | Personnel Nakamura Kazutoyo Age: 50 Daigyokai experience: up to 10 years the city is, of course rural life, We are good at your suggestions of lifestyle in general. Vague request also will be cordial effort toward the realization of a dream. 担当者中村 一豊年齢:50代業界経験:10年都会はもちろん田舎暮らしまで、ライフスタイル全般のご提案を得意としています。漠然としたご要望も夢の実現に向けて誠心誠意努力させていただきます。 |
Contact お問い合せ先 | | TEL: 0800-809-9004 [Toll free] mobile phone ・ Also available from PHS
Caller ID is not notified
Please contact the "saw SUUMO (Sumo)"
If it does not lead, If the real estate company TEL:0800-809-9004【通話料無料】携帯電話・PHSからもご利用いただけます
発信者番号は通知されません
「SUUMO(スーモ)を見た」と問い合わせください
つながらない方、不動産会社の方は
|
Building coverage, floor area ratio 建ぺい率・容積率 | | 60% ・ 200% 60%・200% |
Time residents 入居時期 | | Immediate available 即入居可 |
Land of the right form 土地の権利形態 | | Ownership 所有権 |
Structure and method of construction 構造・工法 | | Wooden 2-story 木造2階建 |
Use district 用途地域 | | One dwelling 1種住居 |
Overview and notices その他概要・特記事項 | | Contact: Nakamura Kazutoyo, Facilities: Public Water Supply, This sewage, Individual LPG, Parking: car space 担当者:中村 一豊、設備:公営水道、本下水、個別LPG、駐車場:カースペース |
Company profile 会社概要 | | <Mediation> governor of Osaka Prefecture (1) No. 056573 (Ltd.) Eco-living Yubinbango530-0012 Osaka-shi, Osaka, Kita-ku Shibata 2-8-10 honored building 2D <仲介>大阪府知事(1)第056573号(株)エコリビング〒530-0012 大阪府大阪市北区芝田2-8-10 光栄ビル2D |
