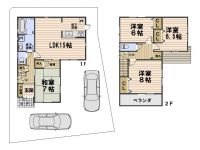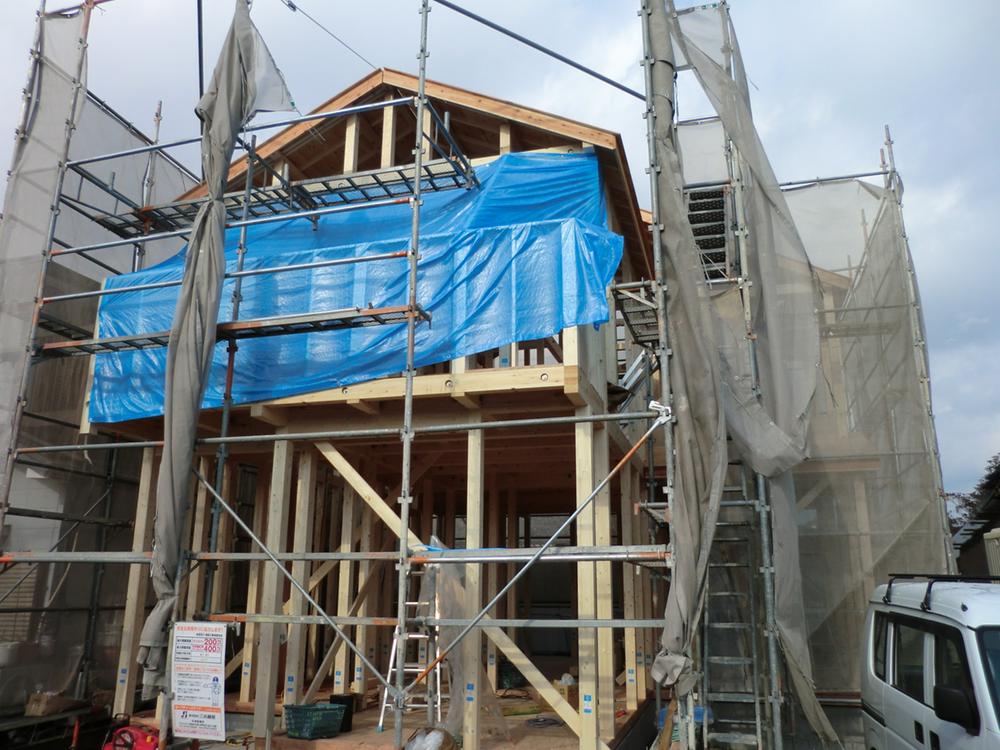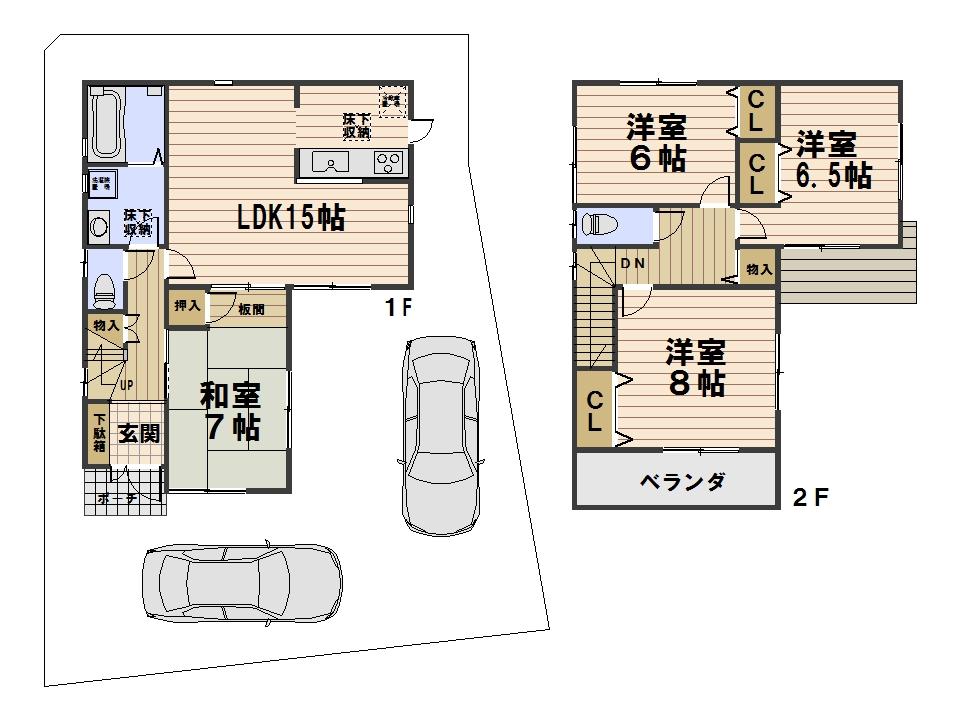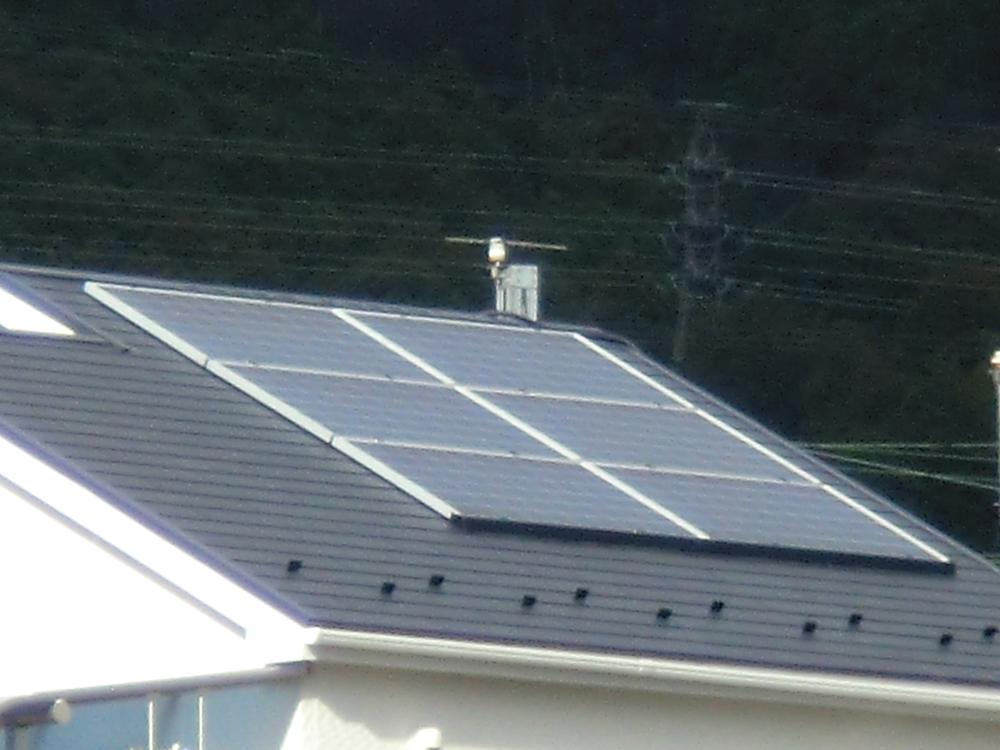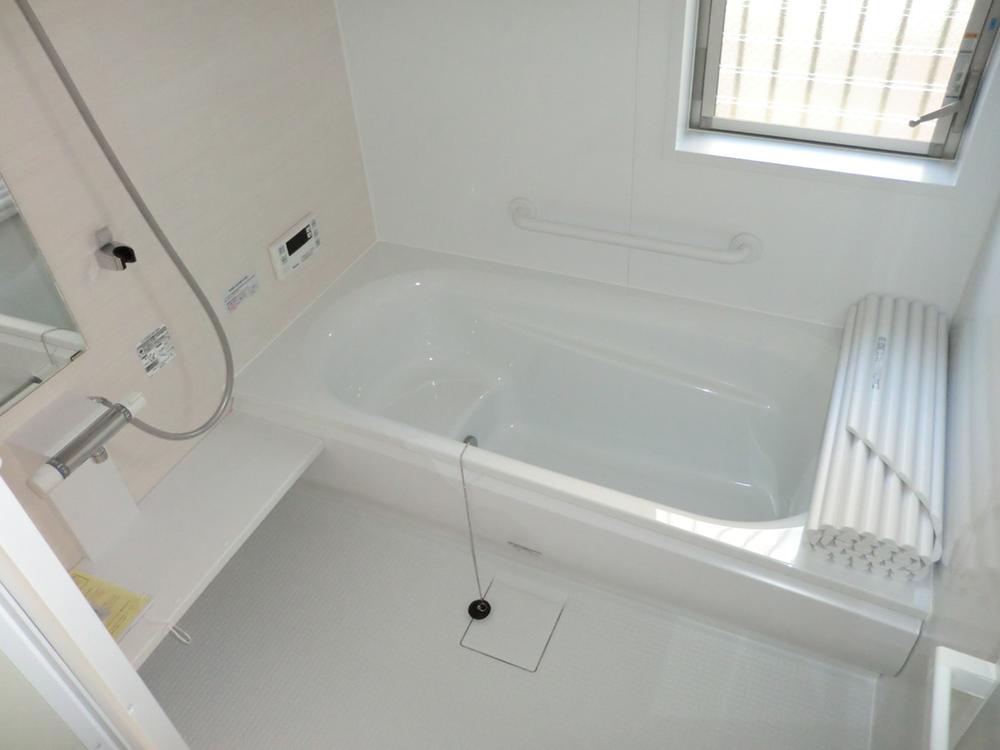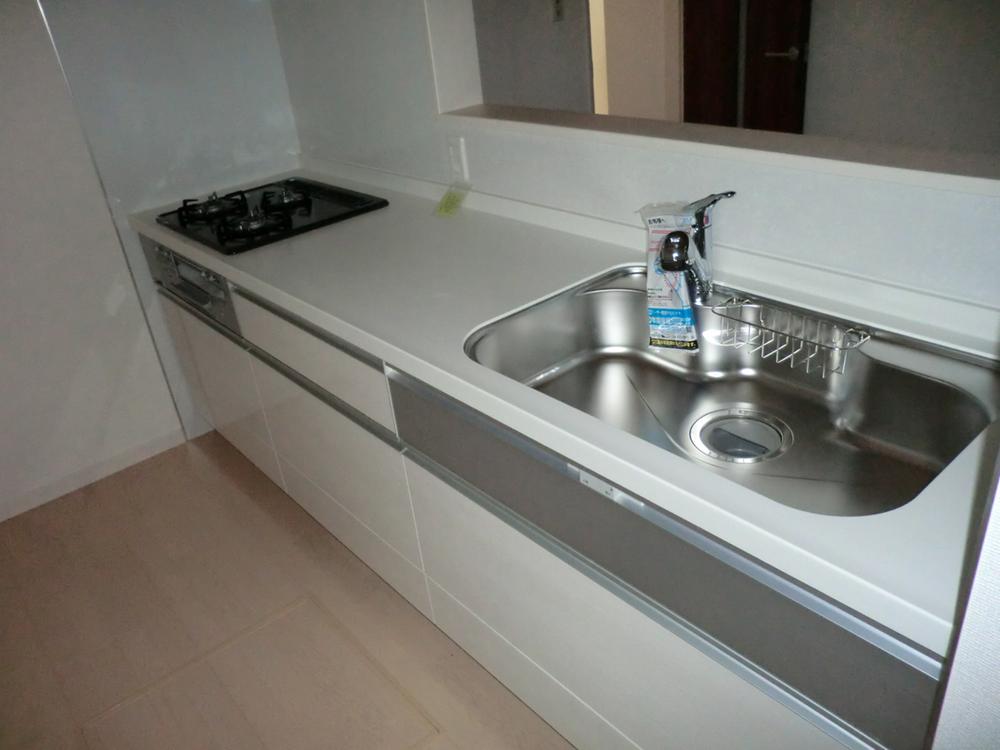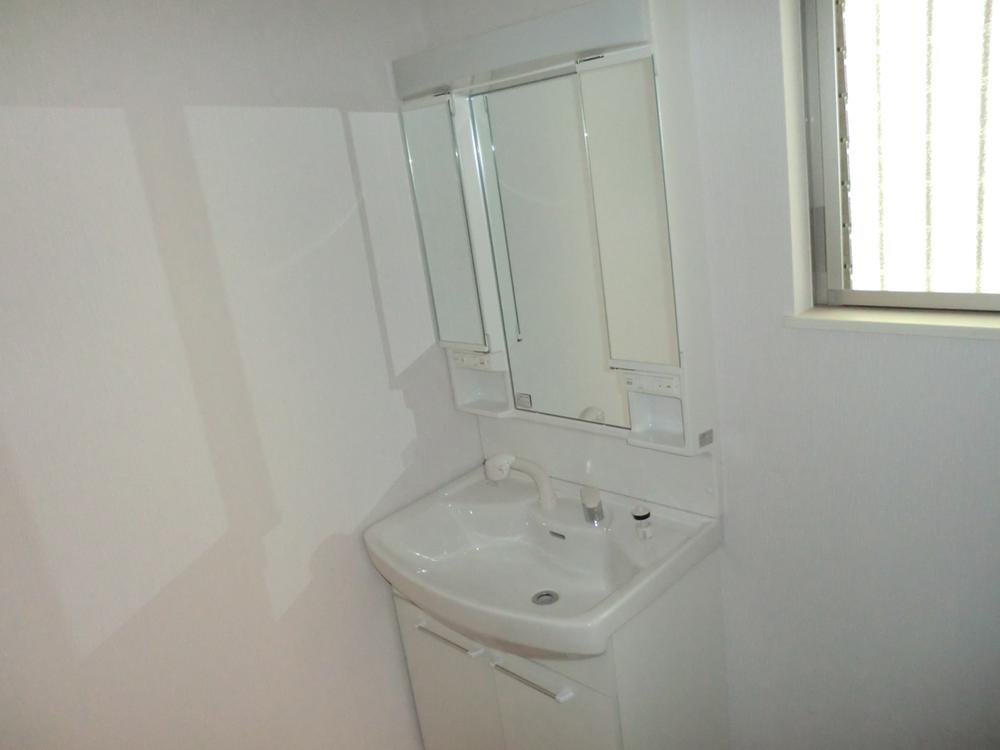|
|
Otsu, Shiga Prefecture
滋賀県大津市
|
|
JR Kosei Line "Katata" walk 21 minutes
JR湖西線「堅田」歩21分
|
|
Monthly electric bill is suppressed because the solar power generation system will be equipped with, Is also expected revenue from electricity sales. Please contact our staff for more information.
太陽光発電システム が装備されますので月々の電気代が抑えられ、売電収入も見込まれます。詳細については当社スタッフまでお問い合わせください。
|
|
Solar power system, Pair glass, Entrance door of the electrical locking smart control keys mounted, Outdoor outlet equipment for EV, Color monitor with intercom. Parking two Allowed. The kitchen is spacious LDK counter kitchen, Also it comes with under-floor storage.
太陽光発電システム、ペアガラス、電気施錠スマートコントロールキー搭載の玄関扉、EV用屋外コンセント装備、カラーモニター付きインターホン。駐車2台可。台所はカウンターキッチンの広々LDK、床下収納もついています。
|
Features pickup 特徴ピックアップ | | Solar power system / Parking two Allowed / Facing south / System kitchen / Bathroom Dryer / Siemens south road / LDK15 tatami mats or more / Japanese-style room / Face-to-face kitchen / Toilet 2 places / Bathroom 1 tsubo or more / 2-story / South balcony / Double-glazing / Underfloor Storage / All room 6 tatami mats or more 太陽光発電システム /駐車2台可 /南向き /システムキッチン /浴室乾燥機 /南側道路面す /LDK15畳以上 /和室 /対面式キッチン /トイレ2ヶ所 /浴室1坪以上 /2階建 /南面バルコニー /複層ガラス /床下収納 /全居室6畳以上 |
Price 価格 | | 23,300,000 yen 2330万円 |
Floor plan 間取り | | 4LDK 4LDK |
Units sold 販売戸数 | | 1 units 1戸 |
Land area 土地面積 | | 142.54 sq m (registration) 142.54m2(登記) |
Building area 建物面積 | | 98.01 sq m (registration) 98.01m2(登記) |
Driveway burden-road 私道負担・道路 | | 0.42 sq m , South 3.7m width 0.42m2、南3.7m幅 |
Completion date 完成時期(築年月) | | February 2014 2014年2月 |
Address 住所 | | Otsu, Shiga Prefecture Honkatata 1 滋賀県大津市本堅田1 |
Traffic 交通 | | JR Kosei Line "Katata" walk 21 minutes JR湖西線「堅田」歩21分
|
Related links 関連リンク | | [Related Sites of this company] 【この会社の関連サイト】 |
Contact お問い合せ先 | | Amunettsu (Ltd.) TEL: 0800-805-3984 [Toll free] mobile phone ・ Also available from PHS
Caller ID is not notified
Please contact the "saw SUUMO (Sumo)"
If it does not lead, If the real estate company アムネッツ(株)TEL:0800-805-3984【通話料無料】携帯電話・PHSからもご利用いただけます
発信者番号は通知されません
「SUUMO(スーモ)を見た」と問い合わせください
つながらない方、不動産会社の方は
|
Expenses 諸費用 | | CATV initial Cost: TBD, Flat fee: unspecified amount CATV初期費用:金額未定、定額料金:金額未定 |
Building coverage, floor area ratio 建ぺい率・容積率 | | 60% ・ 200% 60%・200% |
Time residents 入居時期 | | Consultation 相談 |
Land of the right form 土地の権利形態 | | Ownership 所有権 |
Structure and method of construction 構造・工法 | | Wooden 2-story 木造2階建 |
Use district 用途地域 | | One dwelling 1種住居 |
Other limitations その他制限事項 | | Setback: upon 0.42 sq m セットバック:要0.42m2 |
Overview and notices その他概要・特記事項 | | Facilities: Public Water Supply, This sewage, City gas, Building confirmation number: No. Trust 13-2923 設備:公営水道、本下水、都市ガス、建築確認番号:第トラスト13-2923号 |
Company profile 会社概要 | | <Mediation> Governor of Kyoto Prefecture (2) No. 012019 Amunettsu Co. Yubinbango607-8080 Kyoto-shi, Kyoto Yamashina-ku Takehanatakenokaido cho 30-4 Palazzo di moderno 1F-A <仲介>京都府知事(2)第012019号アムネッツ(株)〒607-8080 京都府京都市山科区竹鼻竹ノ街道町30-4 Palazzo di moderno 1F-A |

