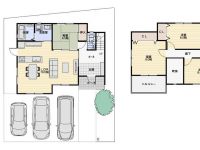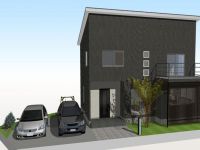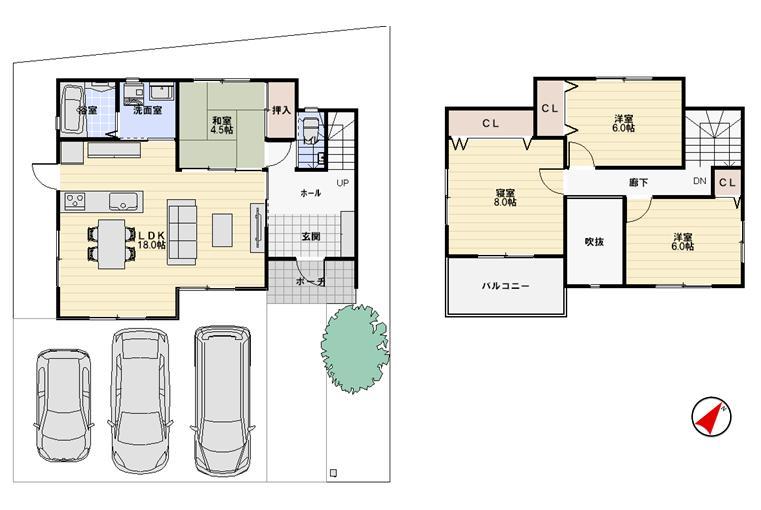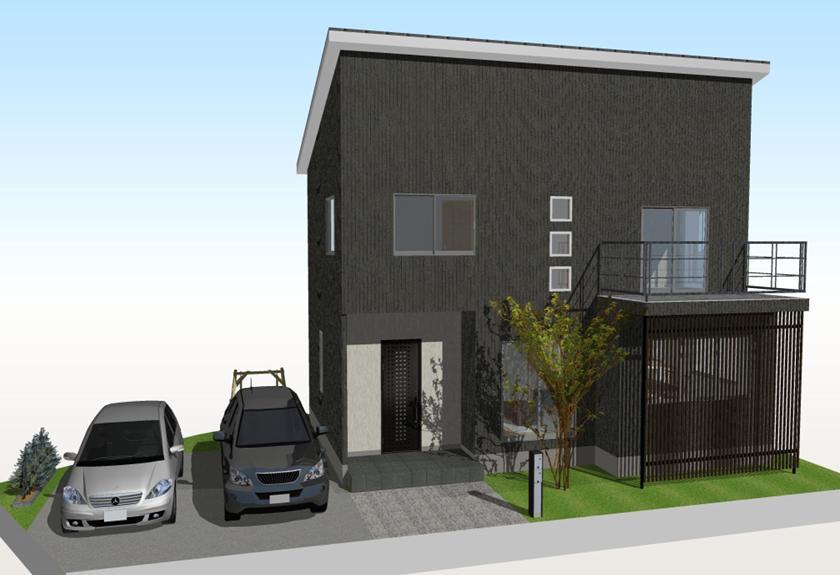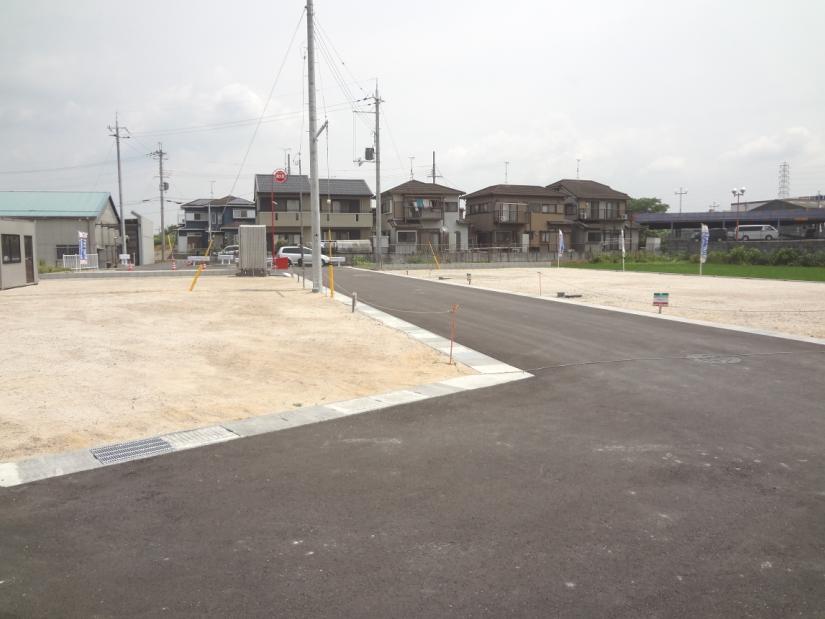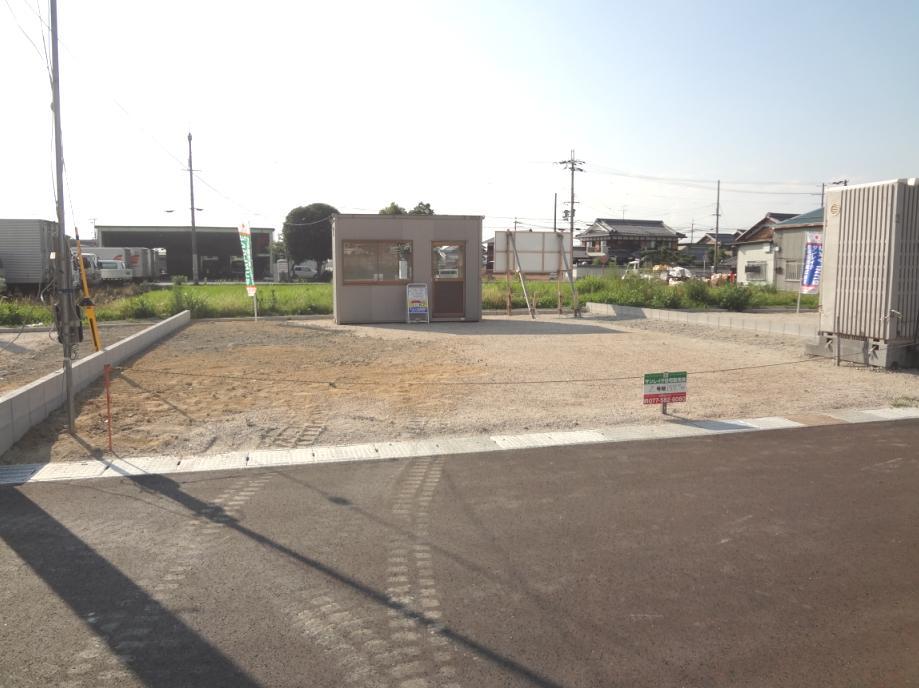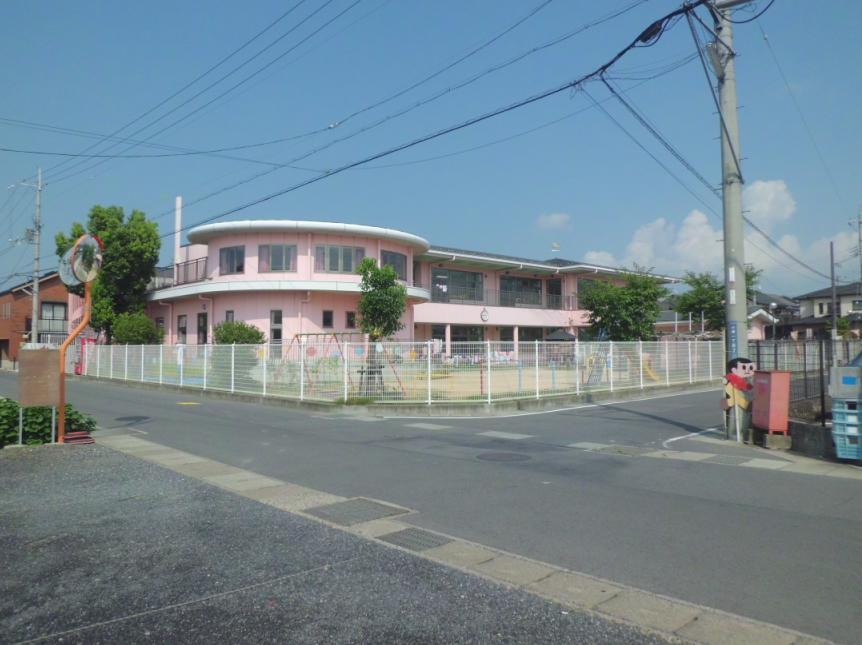|
|
Shiga Prefecture Ritto
滋賀県栗東市
|
|
JR Tokaido Line "Kusatsu" walk 26 minutes
JR東海道本線「草津」歩26分
|
|
Southeast of good per yang ☆ Frontage also widely, Parking can also be two or more Easy! It has become a very fashionable house
陽当たり良好の南東向き☆間口も広く、駐車もラクラク2台以上可能!とってもオシャレな家になっています
|
Features pickup 特徴ピックアップ | | Parking three or more possible / 2 along the line more accessible / LDK18 tatami mats or more / It is close to the city / Bathroom Dryer / Yang per good / Or more before road 6m / Japanese-style room / Bathroom 1 tsubo or more / 2-story / Southeast direction / Double-glazing / The window in the bathroom / Atrium / IH cooking heater / Dish washing dryer / Development subdivision in 駐車3台以上可 /2沿線以上利用可 /LDK18畳以上 /市街地が近い /浴室乾燥機 /陽当り良好 /前道6m以上 /和室 /浴室1坪以上 /2階建 /東南向き /複層ガラス /浴室に窓 /吹抜け /IHクッキングヒーター /食器洗乾燥機 /開発分譲地内 |
Price 価格 | | 27.3 million yen 2730万円 |
Floor plan 間取り | | 4LDK 4LDK |
Units sold 販売戸数 | | 1 units 1戸 |
Land area 土地面積 | | 157.19 sq m (47.54 tsubo) (Registration) 157.19m2(47.54坪)(登記) |
Building area 建物面積 | | 102.59 sq m (31.03 tsubo) (Registration) 102.59m2(31.03坪)(登記) |
Driveway burden-road 私道負担・道路 | | Nothing, Southeast 6m width 無、南東6m幅 |
Completion date 完成時期(築年月) | | 4 months after the contract 契約後4ヶ月 |
Address 住所 | | Shiga Prefecture Ritto Ogaki 2 滋賀県栗東市小柿2 |
Traffic 交通 | | JR Tokaido Line "Kusatsu" walk 26 minutes
JR Tokaido Line "Ritto" walk 25 minutes JR東海道本線「草津」歩26分
JR東海道本線「栗東」歩25分
|
Related links 関連リンク | | [Related Sites of this company] 【この会社の関連サイト】 |
Person in charge 担当者より | | [Regarding this property.] A section of the development park ☆ In a free design, Possible floor plan change if now ☆ Please feel free to contact us! 【この物件について】開発団地内の一区画☆自由設計で、今なら間取り変更も可能☆お気軽にお問合わせ下さい! |
Contact お問い合せ先 | | Sanreiku home sales (Ltd.) TEL: 0800-603-2105 [Toll free] mobile phone ・ Also available from PHS
Caller ID is not notified
Please contact the "saw SUUMO (Sumo)"
If it does not lead, If the real estate company サンレイク住宅販売(株)TEL:0800-603-2105【通話料無料】携帯電話・PHSからもご利用いただけます
発信者番号は通知されません
「SUUMO(スーモ)を見た」と問い合わせください
つながらない方、不動産会社の方は
|
Building coverage, floor area ratio 建ぺい率・容積率 | | 60% ・ 200% 60%・200% |
Time residents 入居時期 | | 4 months after the contract 契約後4ヶ月 |
Land of the right form 土地の権利形態 | | Ownership 所有権 |
Structure and method of construction 構造・工法 | | Wooden 2-story 木造2階建 |
Use district 用途地域 | | One dwelling 1種住居 |
Overview and notices その他概要・特記事項 | | Facilities: Public Water Supply, This sewage, All-electric, Building confirmation number: 0, Parking: car space 設備:公営水道、本下水、オール電化、建築確認番号:0、駐車場:カースペース |
Company profile 会社概要 | | <Seller> Governor of Shiga Prefecture (5) Article 002371 No. Sanreiku home sales (Ltd.) Yubinbango524-0022 Shiga Prefecture Moriyama Moriyama 4-13-28 <売主>滋賀県知事(5)第002371号サンレイク住宅販売(株)〒524-0022 滋賀県守山市守山4-13-28 |
