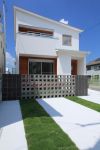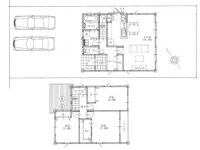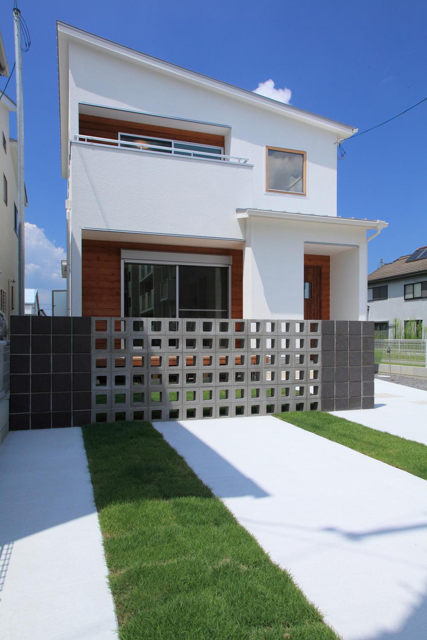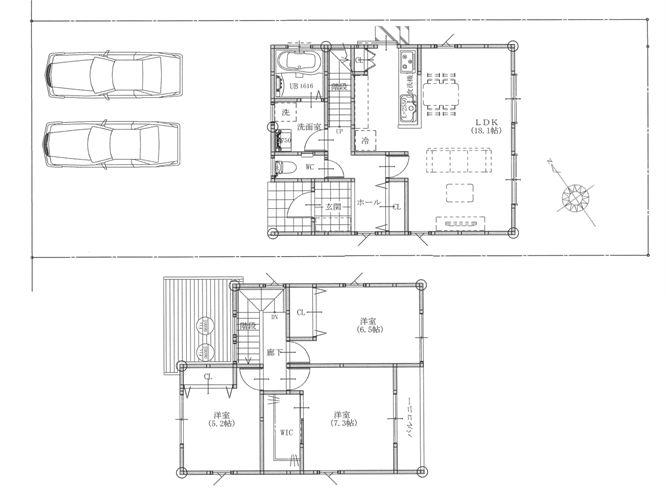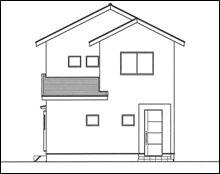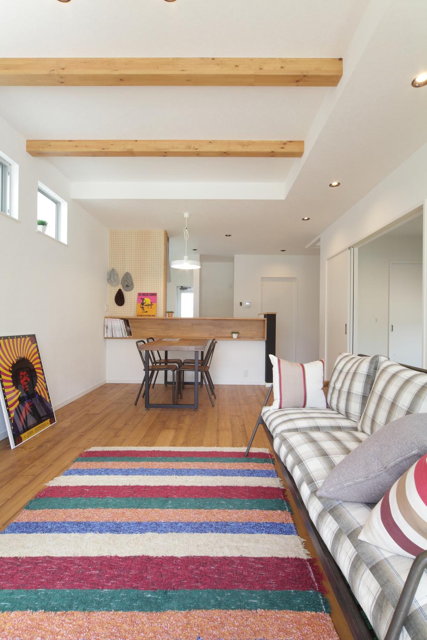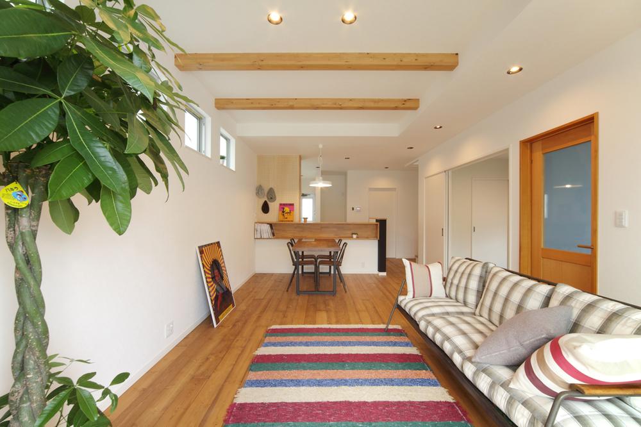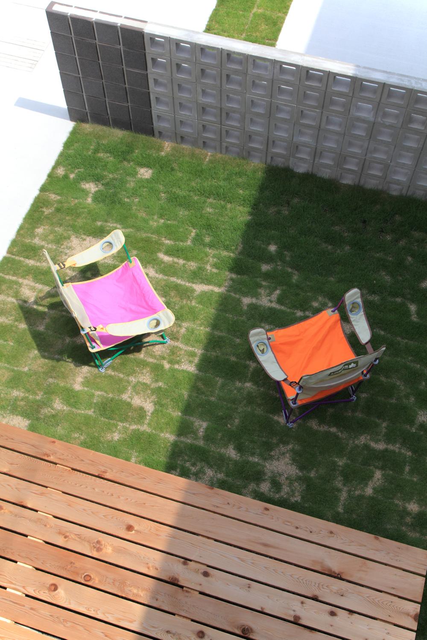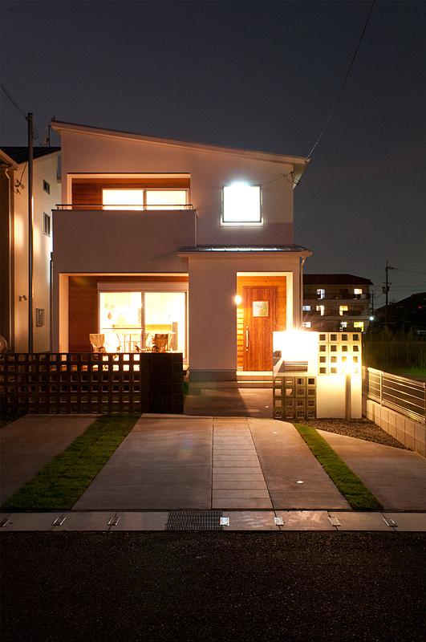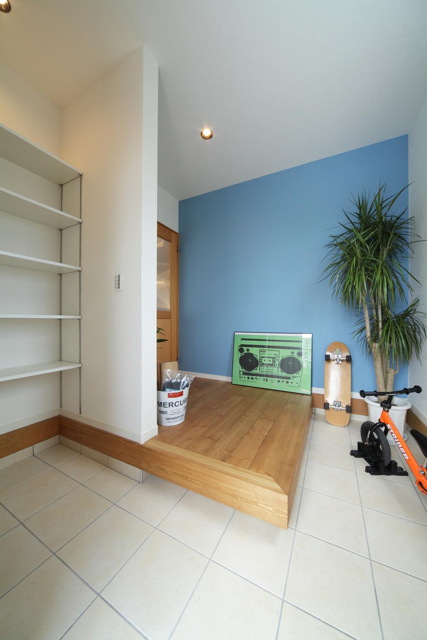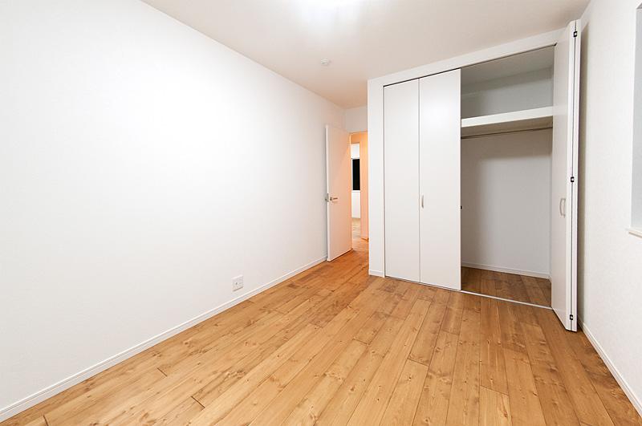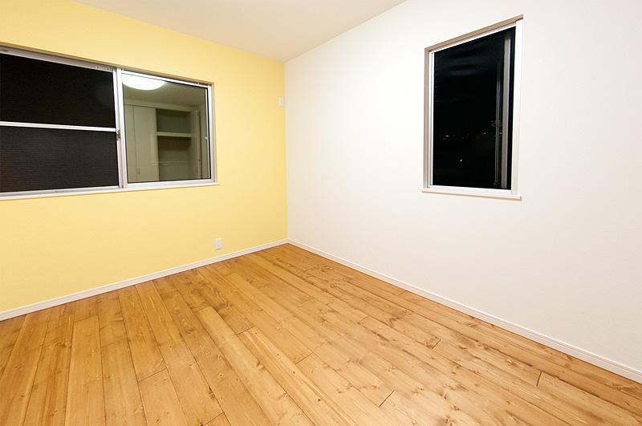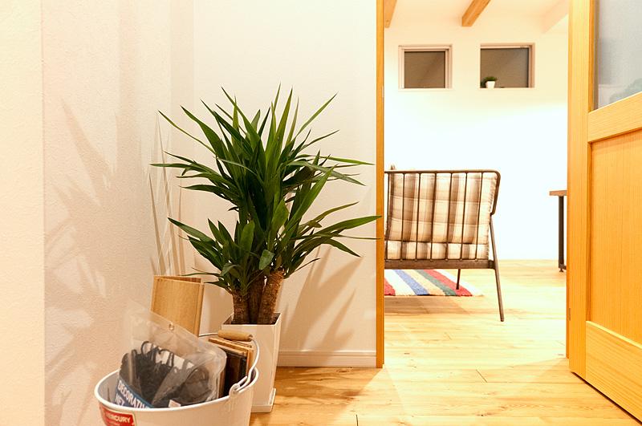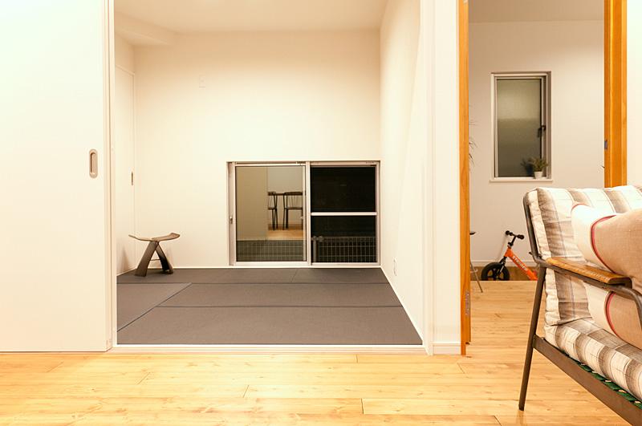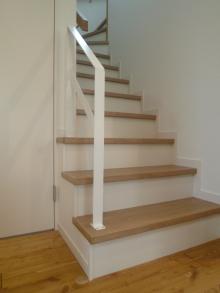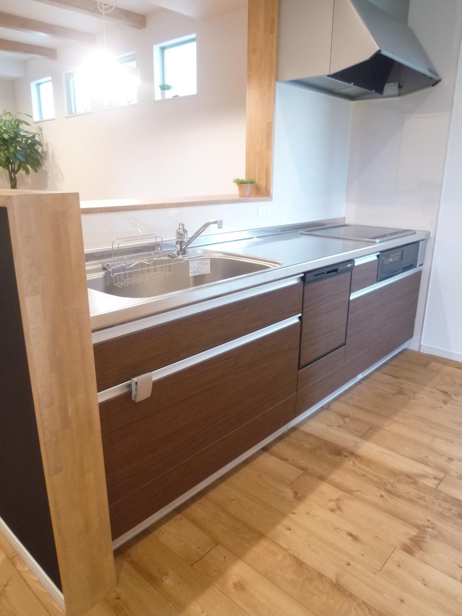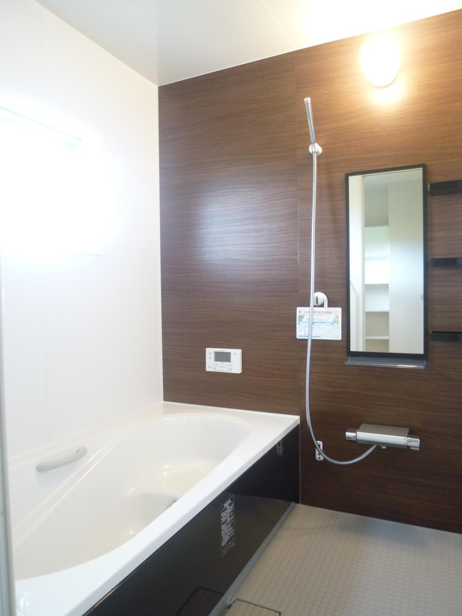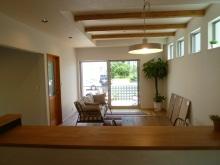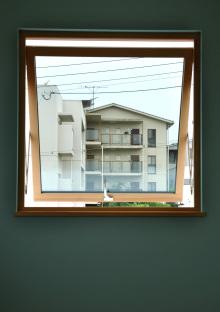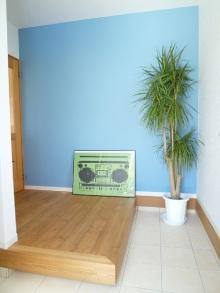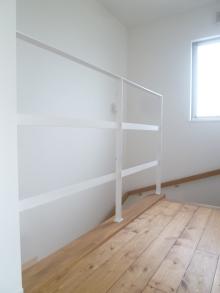|
|
Shiga Prefecture Ritto
滋賀県栗東市
|
|
JR Tokaido Line "Kusatsu" walk 15 minutes
JR東海道本線「草津」歩15分
|
|
[CircleCourt in Ogaki nine-chome Phase II] Proposed living with style on the site of 50 square meters
【CircleCourt in 小柿九丁目 第II期】50坪の敷地にスタイルのある暮らしを提案
|
|
■ Site 50 square meters, Parking two possible ■ Kusatsu Station 15-minute walk ■ Readjustment land in the front road 6m
■敷地50坪、駐車2台可能■草津駅徒歩15分■前面道路6mの区画整理地内
|
Features pickup 特徴ピックアップ | | Parking two Allowed / Land 50 square meters or more / LDK18 tatami mats or more / Super close / It is close to the city / System kitchen / Yang per good / All room storage / Flat to the station / Around traffic fewer / Or more before road 6m / Shaping land / garden / Face-to-face kitchen / Bathroom 1 tsubo or more / 2-story / Otobasu / The window in the bathroom / Ventilation good / All living room flooring / Dish washing dryer / Walk-in closet / All rooms are two-sided lighting / Flat terrain / Development subdivision in / Readjustment land within 駐車2台可 /土地50坪以上 /LDK18畳以上 /スーパーが近い /市街地が近い /システムキッチン /陽当り良好 /全居室収納 /駅まで平坦 /周辺交通量少なめ /前道6m以上 /整形地 /庭 /対面式キッチン /浴室1坪以上 /2階建 /オートバス /浴室に窓 /通風良好 /全居室フローリング /食器洗乾燥機 /ウォークインクロゼット /全室2面採光 /平坦地 /開発分譲地内 /区画整理地内 |
Event information イベント情報 | | (Please coming directly to the site) (直接現地へご来場ください) |
Price 価格 | | 28.5 million yen 2850万円 |
Floor plan 間取り | | 3LDK + S (storeroom) 3LDK+S(納戸) |
Units sold 販売戸数 | | 1 units 1戸 |
Land area 土地面積 | | 169.17 sq m (51.17 tsubo) (Registration) 169.17m2(51.17坪)(登記) |
Building area 建物面積 | | 93.56 sq m (28.30 tsubo) (Registration) 93.56m2(28.30坪)(登記) |
Driveway burden-road 私道負担・道路 | | Nothing, Northwest 6m width 無、北西6m幅 |
Completion date 完成時期(築年月) | | February 2014 2014年2月 |
Address 住所 | | Shiga Prefecture Ritto Ogaki 9 滋賀県栗東市小柿9 |
Traffic 交通 | | JR Tokaido Line "Kusatsu" walk 15 minutes JR東海道本線「草津」歩15分
|
Related links 関連リンク | | [Related Sites of this company] 【この会社の関連サイト】 |
Contact お問い合せ先 | | (Ltd.) Round Commercial TEL: 077-514-1888 Please inquire as "saw SUUMO (Sumo)" (株)丸商TEL:077-514-1888「SUUMO(スーモ)を見た」と問い合わせください |
Expenses 諸費用 | | Boundary block fence cost: 350,000 yen / Bulk, Water admission fee: 171,000 yen / Bulk 境界ブロックフェンス費用:35万円/一括、水道加入金:17万1000円/一括 |
Building coverage, floor area ratio 建ぺい率・容積率 | | 60% ・ 200% 60%・200% |
Time residents 入居時期 | | April 2014 schedule 2014年4月予定 |
Land of the right form 土地の権利形態 | | Ownership 所有権 |
Structure and method of construction 構造・工法 | | Wooden 2-story (framing method) 木造2階建(軸組工法) |
Use district 用途地域 | | One dwelling 1種住居 |
Overview and notices その他概要・特記事項 | | Facilities: Public Water Supply, This sewage, Individual LPG, Building confirmation number: No. 25H building certification, Parking: car space 設備:公営水道、本下水、個別LPG、建築確認番号:第25H確認建築、駐車場:カースペース |
Company profile 会社概要 | | <Seller> Minister of Land, Infrastructure and Transport (3) No. 005940 (Ltd.) Round Commercial Yubinbango520-0807 Otsu, Shiga Prefecture Matsumoto 1-4-1 <売主>国土交通大臣(3)第005940号(株)丸商〒520-0807 滋賀県大津市松本1-4-1 |
