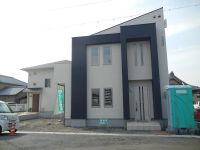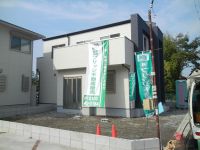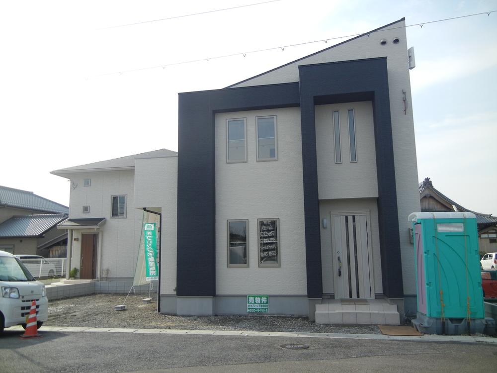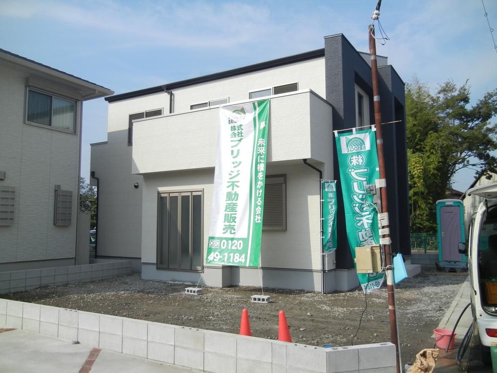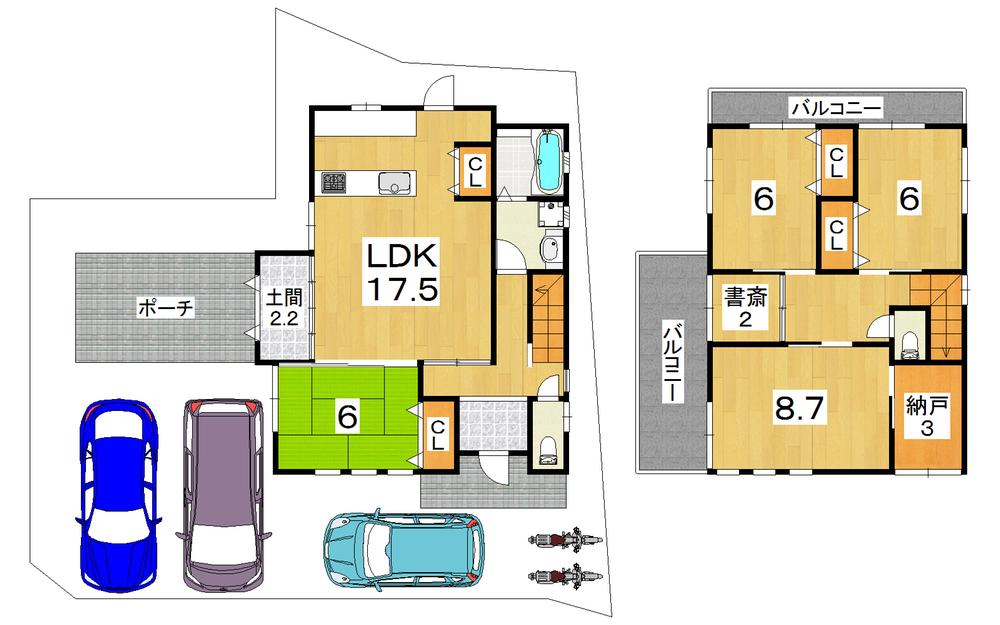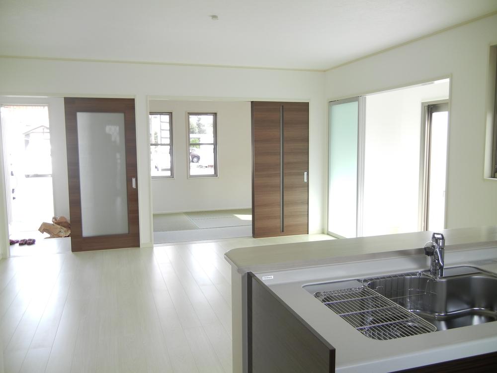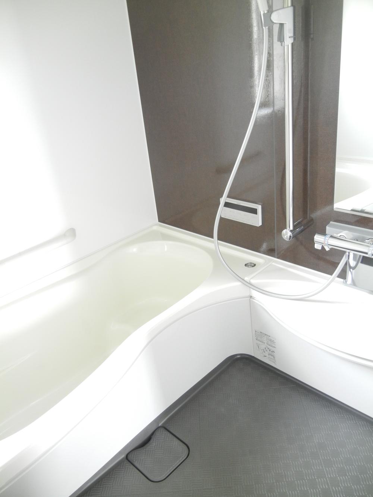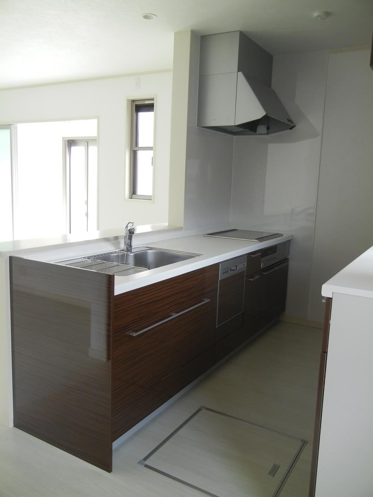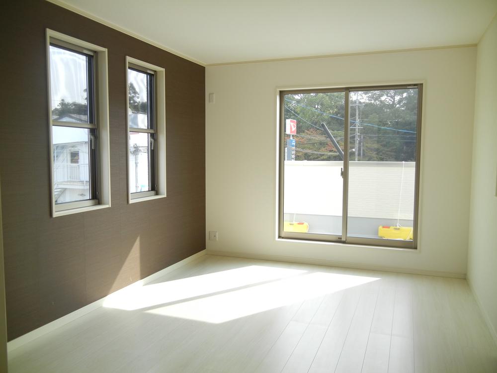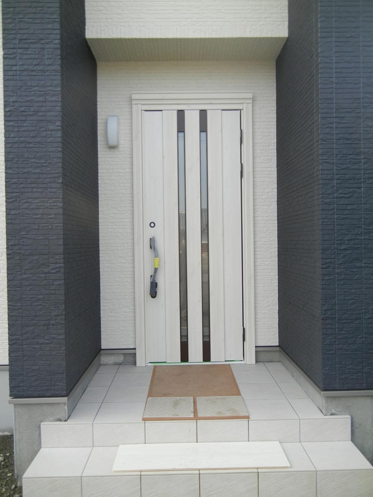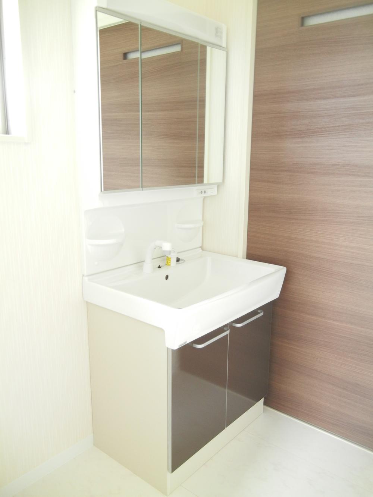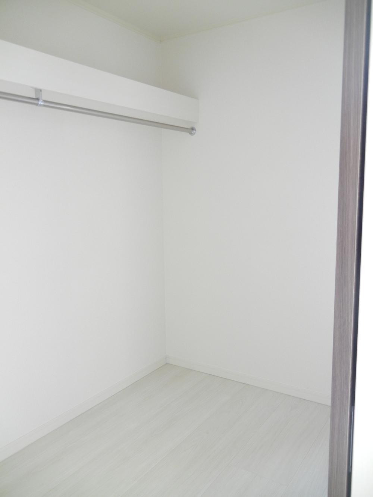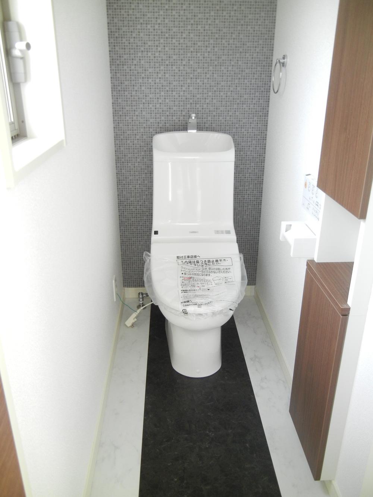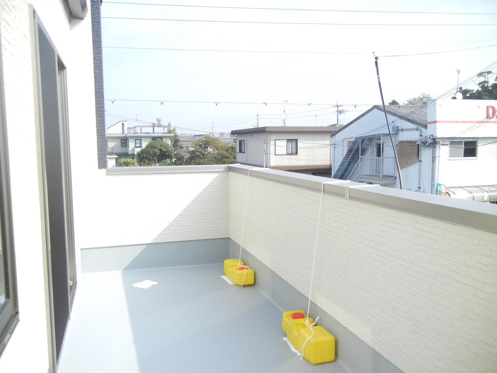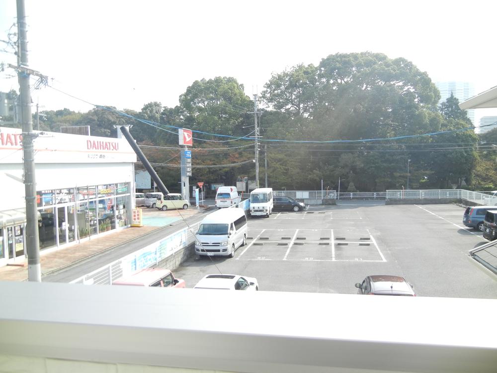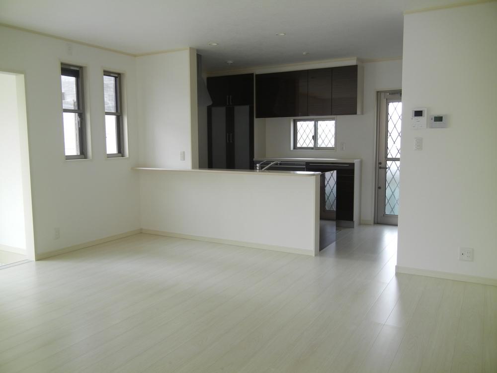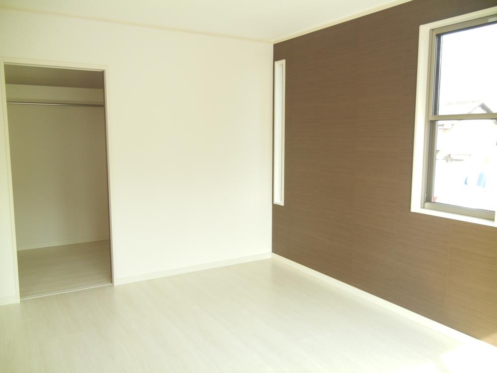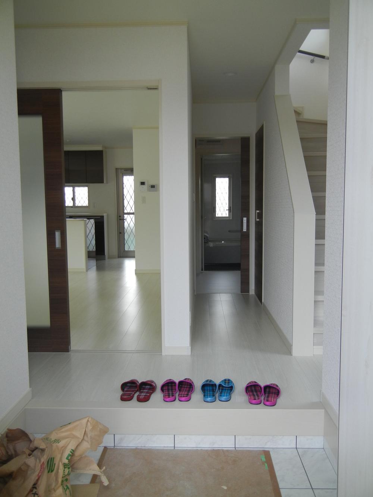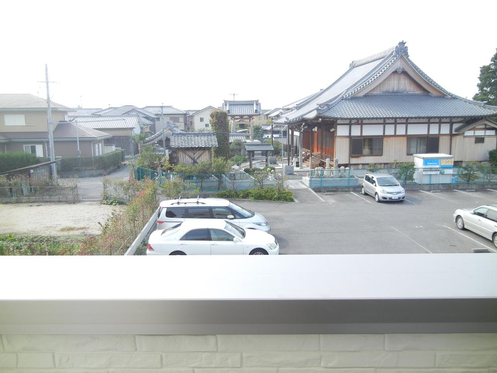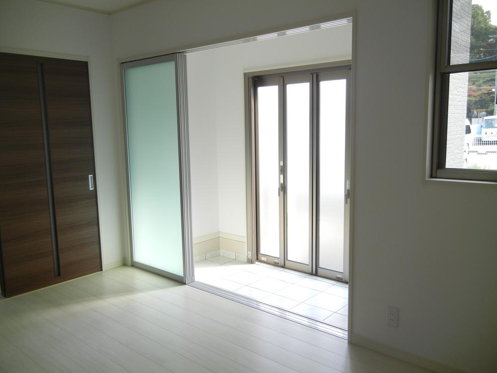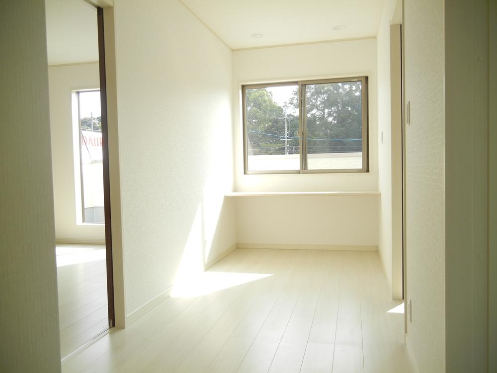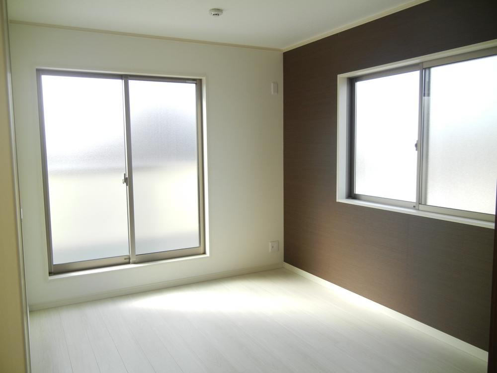|
|
Shiga Prefecture Ritto
滋賀県栗東市
|
|
JR Tokaido Line "Ritto" walk 8 minutes
JR東海道本線「栗東」歩8分
|
|
November 23 (holiday) ・ 24 (Sunday) PM1 ~ 5 o'clock Open House held. It has been surrounded by the parking lot, , It is very bright and quiet house.
11月23日(祝)・24日(日)PM1 ~ 5時 オープンハウス開催。周囲を駐車場に囲まれており、、とても明るく静かなお家です。
|
|
■ Ritto Station 8 min. Walk ■ site 51.86 square meters and spacious ■ Parking 3 units can be ■ The LDK horizontal, Dirt floor space ■ Husband-like dream of study ■ There is also a large closet, Storage lot ■ All-electric house of Eco Cute specification ■ Very quiet environment
■栗東駅 徒歩8分■敷地 51.86坪とゆったり■駐車3台可能■LDK横には、土間スペース■ご主人様の夢の書斎■広い納戸もあり、収納たっぷり■エコキュート仕様のオール電化住宅■とても静かな環境
|
Features pickup 特徴ピックアップ | | Pre-ground survey / Year Available / Parking three or more possible / Land 50 square meters or more / It is close to the city / System kitchen / Yang per good / All room storage / Flat to the station / A quiet residential area / LDK15 tatami mats or more / Or more before road 6m / Japanese-style room / Garden more than 10 square meters / Washbasin with shower / Face-to-face kitchen / Wide balcony / Toilet 2 places / Bathroom 1 tsubo or more / 2-story / 2 or more sides balcony / Double-glazing / Warm water washing toilet seat / TV monitor interphone / Ventilation good / Good view / IH cooking heater / All room 6 tatami mats or more / All-electric / City gas / Storeroom / A large gap between the neighboring house 地盤調査済 /年内入居可 /駐車3台以上可 /土地50坪以上 /市街地が近い /システムキッチン /陽当り良好 /全居室収納 /駅まで平坦 /閑静な住宅地 /LDK15畳以上 /前道6m以上 /和室 /庭10坪以上 /シャワー付洗面台 /対面式キッチン /ワイドバルコニー /トイレ2ヶ所 /浴室1坪以上 /2階建 /2面以上バルコニー /複層ガラス /温水洗浄便座 /TVモニタ付インターホン /通風良好 /眺望良好 /IHクッキングヒーター /全居室6畳以上 /オール電化 /都市ガス /納戸 /隣家との間隔が大きい |
Event information イベント情報 | | Open House (Please be sure to ask in advance) schedule / Every Saturday, Sunday and public holidays time / 13:00 ~ 17:00 オープンハウス(事前に必ずお問い合わせください)日程/毎週土日祝時間/13:00 ~ 17:00 |
Price 価格 | | 36,800,000 yen 3680万円 |
Floor plan 間取り | | 4LDK + 2S (storeroom) 4LDK+2S(納戸) |
Units sold 販売戸数 | | 1 units 1戸 |
Total units 総戸数 | | 1 units 1戸 |
Land area 土地面積 | | 171.44 sq m (registration) 171.44m2(登記) |
Building area 建物面積 | | 117.58 sq m 117.58m2 |
Driveway burden-road 私道負担・道路 | | Nothing, Northeast 6m width 無、北東6m幅 |
Completion date 完成時期(築年月) | | November 2013 2013年11月 |
Address 住所 | | Shiga Prefecture Ritto navel 8 滋賀県栗東市綣8 |
Traffic 交通 | | JR Tokaido Line "Ritto" walk 8 minutes JR東海道本線「栗東」歩8分
|
Related links 関連リンク | | [Related Sites of this company] 【この会社の関連サイト】 |
Person in charge 担当者より | | Person in charge of real-estate and building Sumi Junpei Age: 40 Daigyokai Experience: 7 years the customer's point of view I will carry out only for work. Anyways, Please contact us feel free may be worried. 担当者宅建鷲見 順平年齢:40代業界経験:7年お客様の立場にたったお仕事をさせていただきます。とにかく、気になられることは遠慮なくご相談ください。 |
Contact お問い合せ先 | | TEL: 0120-491184 [Toll free] Please contact the "saw SUUMO (Sumo)" TEL:0120-491184【通話料無料】「SUUMO(スーモ)を見た」と問い合わせください |
Expenses 諸費用 | | Water admission fee: 171,150 yen / Bulk 水道加入金:17万1150円/一括 |
Building coverage, floor area ratio 建ぺい率・容積率 | | 60% ・ 200% 60%・200% |
Time residents 入居時期 | | Consultation 相談 |
Land of the right form 土地の権利形態 | | Ownership 所有権 |
Structure and method of construction 構造・工法 | | Wooden 2-story (framing method) 木造2階建(軸組工法) |
Use district 用途地域 | | One middle and high 1種中高 |
Other limitations その他制限事項 | | Yosu outside 搆 construction costs separately. 外搆工事費別途要す。 |
Overview and notices その他概要・特記事項 | | Contact: Sumi Junpei, Facilities: Public Water Supply, This sewage, City gas, Building confirmation number: No. REJ12311-10495, Parking: car space 担当者:鷲見 順平、設備:公営水道、本下水、都市ガス、建築確認番号:第REJ12311-10495号、駐車場:カースペース |
Company profile 会社概要 | | <Mediation> Governor of Kyoto Prefecture (1) No. 012964 (Ltd.) bridge real estate sales Yubinbango607-8164 Kyoto-shi, Kyoto Yamashina-ku Nagitsujinishitsubushi 19-1 <仲介>京都府知事(1)第012964号(株)ブリッジ不動産販売〒607-8164 京都府京都市山科区椥辻西潰19-1 |
