New Homes » Kansai » Shiga Prefecture » Ritto
 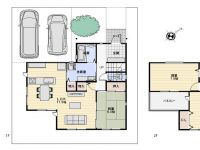
| | Shiga Prefecture Ritto 滋賀県栗東市 |
| JR Tokaido Line "Kusatsu" walk 26 minutes JR東海道本線「草津」歩26分 |
| Also in time you move of the fiscal year! The end of March will be completed 年度内のお引っ越しも間に合います!3月末完成予定 |
| All-electric, Yang per good, Zenshitsuminami direction, Or more before road 6m, All room 6 tatami mats or more, Fiscal year Available, Parking two Allowed, 2 along the line more accessible, Bathroom Dryer, All room storageese-style room, Shaping land, Face-to-face kitchen, Bathroom 1 tsubo or more, 2-story, South balcony, Double-glazing, Nantei, The window in the bathroom, IH cooking heater, Dish washing dryer, Walk-in closet, All rooms are two-sided lighting オール電化、陽当り良好、全室南向き、前道6m以上、全居室6畳以上、年度内入居可、駐車2台可、2沿線以上利用可、浴室乾燥機、全居室収納、和室、整形地、対面式キッチン、浴室1坪以上、2階建、南面バルコニー、複層ガラス、南庭、浴室に窓、IHクッキングヒーター、食器洗乾燥機、ウォークインクロゼット、全室2面採光 |
Features pickup 特徴ピックアップ | | Parking two Allowed / 2 along the line more accessible / Fiscal year Available / Bathroom Dryer / Yang per good / All room storage / Or more before road 6m / Japanese-style room / Shaping land / Face-to-face kitchen / Bathroom 1 tsubo or more / 2-story / South balcony / Double-glazing / Zenshitsuminami direction / Nantei / The window in the bathroom / IH cooking heater / Dish washing dryer / Walk-in closet / All room 6 tatami mats or more / All-electric / All rooms are two-sided lighting 駐車2台可 /2沿線以上利用可 /年度内入居可 /浴室乾燥機 /陽当り良好 /全居室収納 /前道6m以上 /和室 /整形地 /対面式キッチン /浴室1坪以上 /2階建 /南面バルコニー /複層ガラス /全室南向き /南庭 /浴室に窓 /IHクッキングヒーター /食器洗乾燥機 /ウォークインクロゼット /全居室6畳以上 /オール電化 /全室2面採光 | Price 価格 | | 27,700,000 yen 2770万円 | Floor plan 間取り | | 4LDK 4LDK | Units sold 販売戸数 | | 1 units 1戸 | Land area 土地面積 | | 149.41 sq m (45.19 tsubo) (Registration) 149.41m2(45.19坪)(登記) | Building area 建物面積 | | 107.64 sq m (32.56 tsubo) (Registration) 107.64m2(32.56坪)(登記) | Driveway burden-road 私道負担・道路 | | Nothing, Northwest 6m width (contact the road width 11.5m) 無、北西6m幅(接道幅11.5m) | Completion date 完成時期(築年月) | | March 2014 2014年3月 | Address 住所 | | Shiga Prefecture Ritto Ogaki 2 滋賀県栗東市小柿2 | Traffic 交通 | | JR Tokaido Line "Kusatsu" walk 26 minutes
JR Tokaido Line "Ritto" walk 25 minutes JR東海道本線「草津」歩26分
JR東海道本線「栗東」歩25分
| Related links 関連リンク | | [Related Sites of this company] 【この会社の関連サイト】 | Person in charge 担当者より | | [Regarding this property.] Meets between also consumption tax 5% if positive per well of newly built single-family now! 【この物件について】陽当り良好の新築戸建今なら消費税5%も間に会います! | Contact お問い合せ先 | | Sanreiku home sales (Ltd.) TEL: 0800-603-2105 [Toll free] mobile phone ・ Also available from PHS
Caller ID is not notified
Please contact the "saw SUUMO (Sumo)"
If it does not lead, If the real estate company サンレイク住宅販売(株)TEL:0800-603-2105【通話料無料】携帯電話・PHSからもご利用いただけます
発信者番号は通知されません
「SUUMO(スーモ)を見た」と問い合わせください
つながらない方、不動産会社の方は
| Building coverage, floor area ratio 建ぺい率・容積率 | | 60% ・ 200% 60%・200% | Time residents 入居時期 | | March 2014 schedule 2014年3月予定 | Land of the right form 土地の権利形態 | | Ownership 所有権 | Structure and method of construction 構造・工法 | | Wooden 2-story 木造2階建 | Construction 施工 | | Sanreiku home sales (Ltd.) サンレイク住宅販売(株) | Use district 用途地域 | | One dwelling, Semi-industrial 1種住居、準工業 | Other limitations その他制限事項 | | Regulations have by the Landscape Act 景観法による規制有 | Overview and notices その他概要・特記事項 | | Facilities: Public Water Supply, This sewage, All-electric, Building confirmation number: 03330, Parking: car space 設備:公営水道、本下水、オール電化、建築確認番号:03330、駐車場:カースペース | Company profile 会社概要 | | <Seller> Governor of Shiga Prefecture (5) Article 002371 No. Sanreiku home sales (Ltd.) Yubinbango524-0022 Shiga Prefecture Moriyama Moriyama 4-13-28 <売主>滋賀県知事(5)第002371号サンレイク住宅販売(株)〒524-0022 滋賀県守山市守山4-13-28 |
Rendering (appearance)完成予想図(外観) 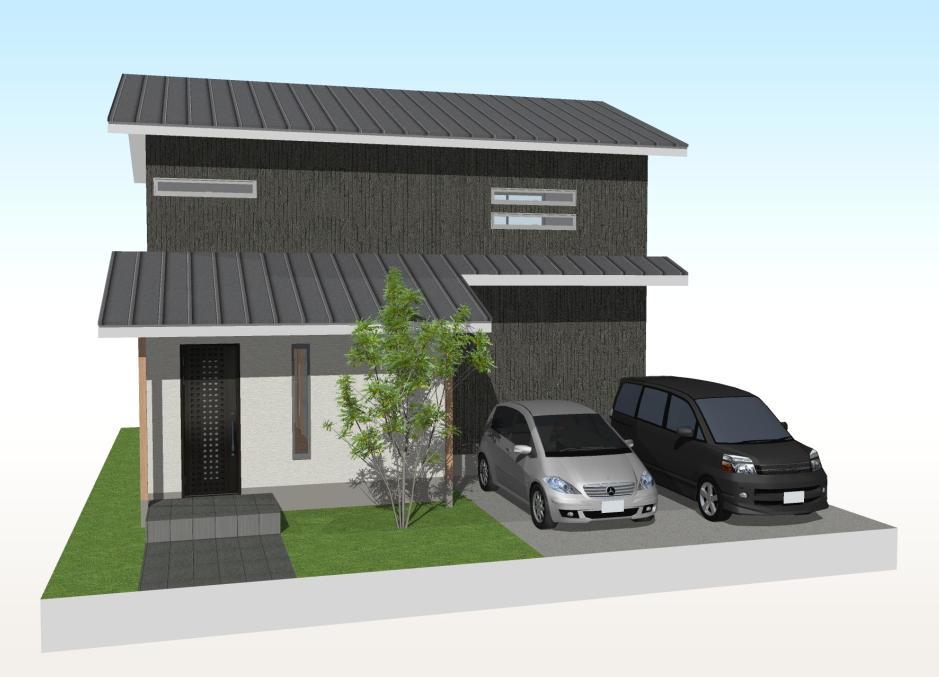 (6 Building) Rendering
(6号棟)完成予想図
Floor plan間取り図 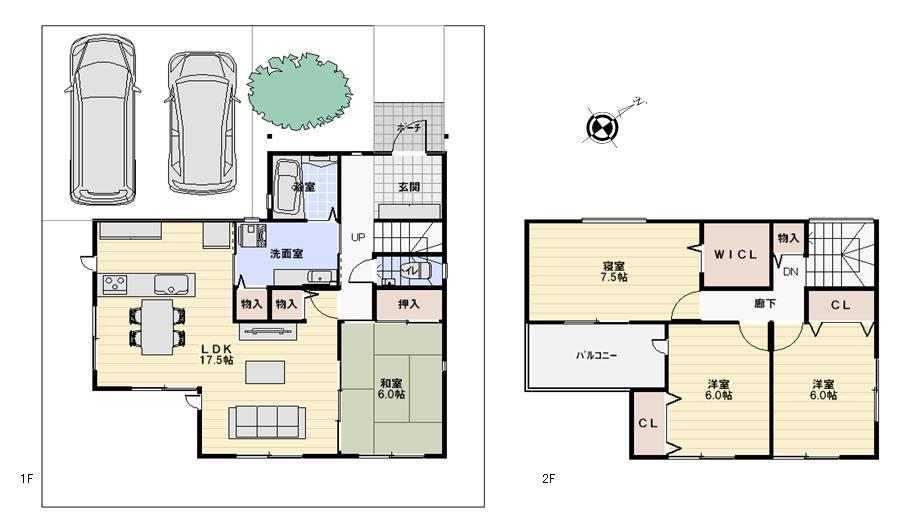 27,700,000 yen, 4LDK, Land area 149.41 sq m , Building area 107.64 sq m
2770万円、4LDK、土地面積149.41m2、建物面積107.64m2
Local photos, including front road前面道路含む現地写真 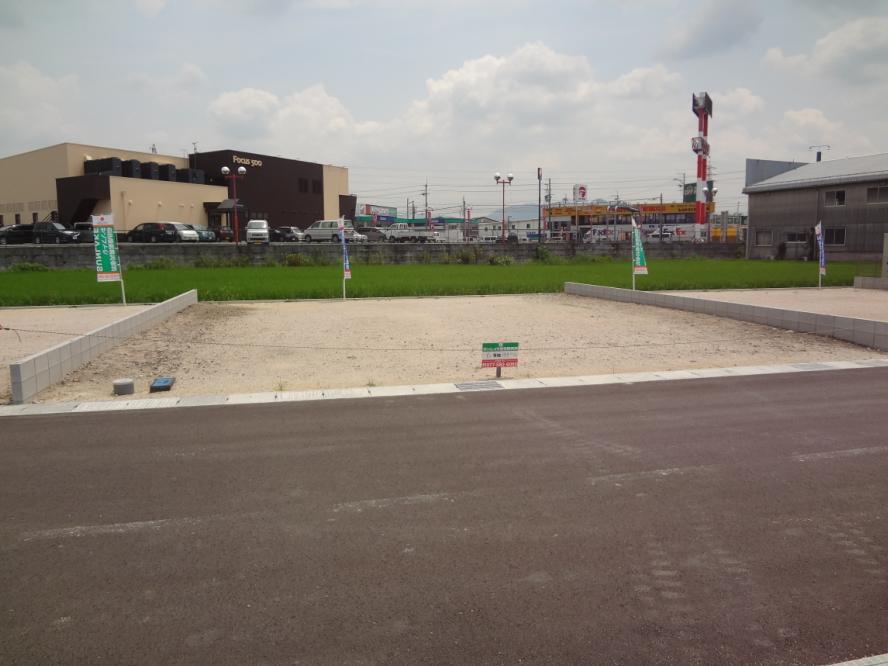 Local (September 2013) Shooting
現地(2013年9月)撮影
Kindergarten ・ Nursery幼稚園・保育園 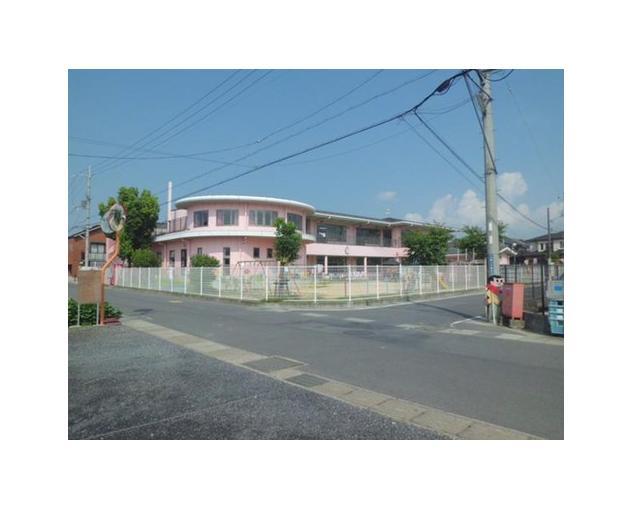 Haruta west canary 628m to the third nursery school
治田西カナリヤ第三保育園まで628m
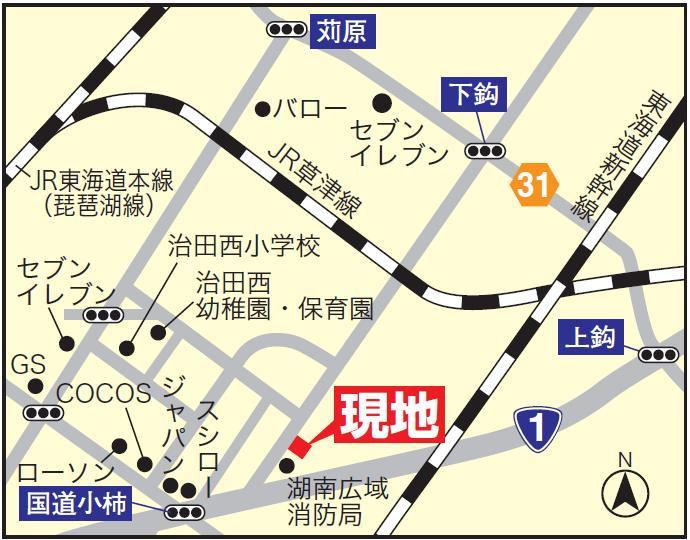 Local guide map
現地案内図
Location
|






