New Homes » Tokai » Shizuoka Prefecture » Aoi-ku
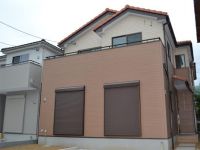 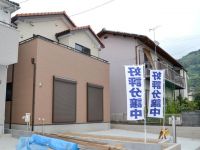
| | Shizuoka City, Aoi-ku, 静岡県静岡市葵区 |
| ShizuTetsu just line "Shizuoka Kitadaka entrance" walk 7 minutes しずてつジャストライン「静岡北高入口」歩7分 |
| Park near, Greenery! South road contact road! 公園近く、緑豊か!南道路接道! |
Features pickup 特徴ピックアップ | | Parking two Allowed / System kitchen / Siemens south road / A quiet residential area / LDK15 tatami mats or more / Japanese-style room / Toilet 2 places / 2-story / Double-glazing / The window in the bathroom / Leafy residential area / Walk-in closet / All room 6 tatami mats or more 駐車2台可 /システムキッチン /南側道路面す /閑静な住宅地 /LDK15畳以上 /和室 /トイレ2ヶ所 /2階建 /複層ガラス /浴室に窓 /緑豊かな住宅地 /ウォークインクロゼット /全居室6畳以上 | Price 価格 | | 25,400,000 yen 2540万円 | Floor plan 間取り | | 4LDK 4LDK | Units sold 販売戸数 | | 2 units 2戸 | Land area 土地面積 | | 122.3 sq m ~ 122.47 sq m (36.99 tsubo ~ 37.04 tsubo) (Registration) 122.3m2 ~ 122.47m2(36.99坪 ~ 37.04坪)(登記) | Building area 建物面積 | | 97.5 sq m ~ 98.33 sq m (29.49 tsubo ~ 29.74 tsubo) (Registration) 97.5m2 ~ 98.33m2(29.49坪 ~ 29.74坪)(登記) | Driveway burden-road 私道負担・道路 | | Road width: 4.97m, Concrete pavement 道路幅:4.97m、コンクリート舗装 | Completion date 完成時期(築年月) | | 2013 in late April 2013年4月下旬 | Address 住所 | | Shizuoka City, Aoi-ku, Sena 7 静岡県静岡市葵区瀬名7 | Traffic 交通 | | ShizuTetsu just line "Shizuoka Kitadaka entrance" walk 7 minutes しずてつジャストライン「静岡北高入口」歩7分 | Person in charge 担当者より | | [Regarding this property.] Introduced in many properties to the home page. Photos also has been enhanced. 【この物件について】ホームページには多数物件を紹介中。写真も充実してます。 | Contact お問い合せ先 | | TEL: 0800-603-7492 [Toll free] mobile phone ・ Also available from PHS
Caller ID is not notified
Please contact the "saw SUUMO (Sumo)"
If it does not lead, If the real estate company TEL:0800-603-7492【通話料無料】携帯電話・PHSからもご利用いただけます
発信者番号は通知されません
「SUUMO(スーモ)を見た」と問い合わせください
つながらない方、不動産会社の方は
| Building coverage, floor area ratio 建ぺい率・容積率 | | Kenpei rate: 60%, Volume ratio: 150% 建ペい率:60%、容積率:150% | Time residents 入居時期 | | Consultation 相談 | Land of the right form 土地の権利形態 | | Ownership 所有権 | Structure and method of construction 構造・工法 | | Wooden 2-story 木造2階建 | Use district 用途地域 | | One middle and high 1種中高 | Land category 地目 | | Residential land 宅地 | Overview and notices その他概要・特記事項 | | Building confirmation number: No. H24SHC117261, No. H24SHC117262 建築確認番号:第H24SHC117261号、第H24SHC117262号 | Company profile 会社概要 | | <Mediation> Shizuoka Governor (2) No. 012643 (Ltd.) inter-image Yubinbango422-8034 Shizuoka Prefecture Shizuoka Suruga-ku, Takamatsu 1-14-16 <仲介>静岡県知事(2)第012643号(株)インターイメージ〒422-8034 静岡県静岡市駿河区高松1-14-16 |
Local appearance photo現地外観写真 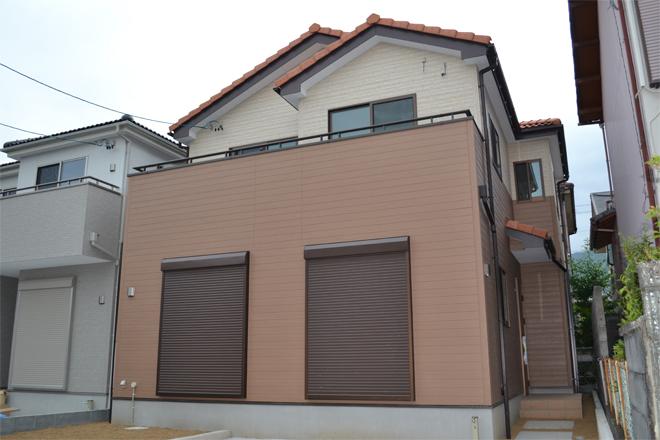 Building 2
2号棟
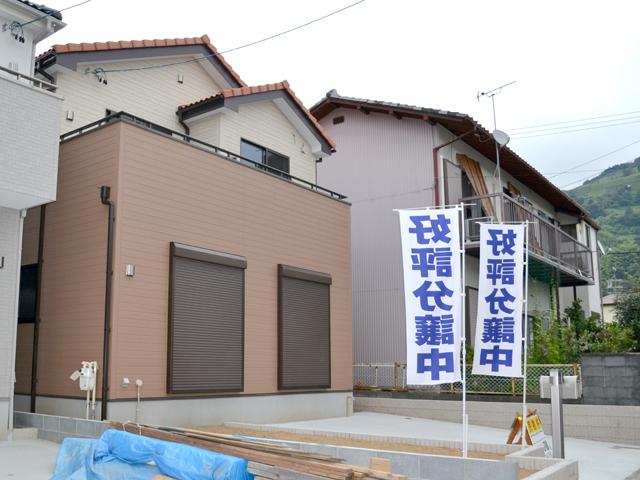 Building 2
2号棟
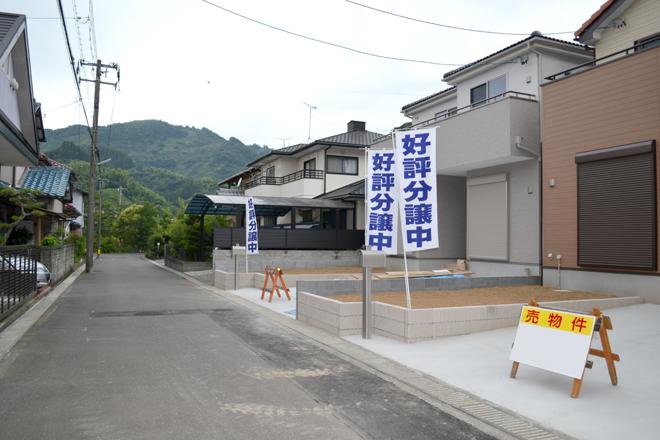 Local photos, including front road
前面道路含む現地写真
Floor plan間取り図 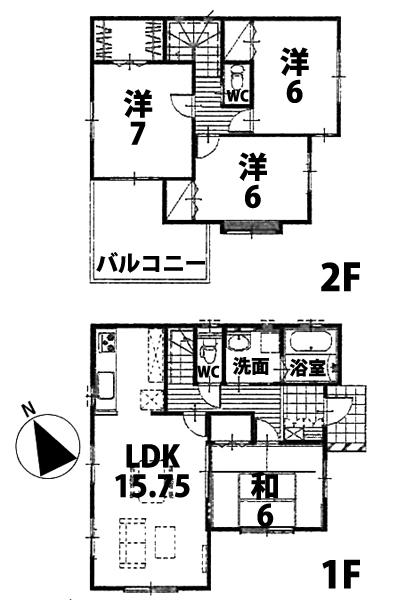 (Building 2), Price 25,400,000 yen, 4LDK, Land area 122.3 sq m , Building area 97.5 sq m
(2号棟)、価格2540万円、4LDK、土地面積122.3m2、建物面積97.5m2
Livingリビング 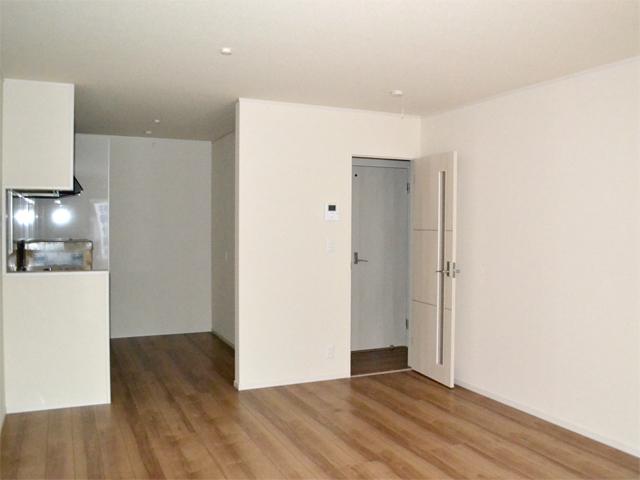 Building 2 Living
2号棟リビング
Bathroom浴室 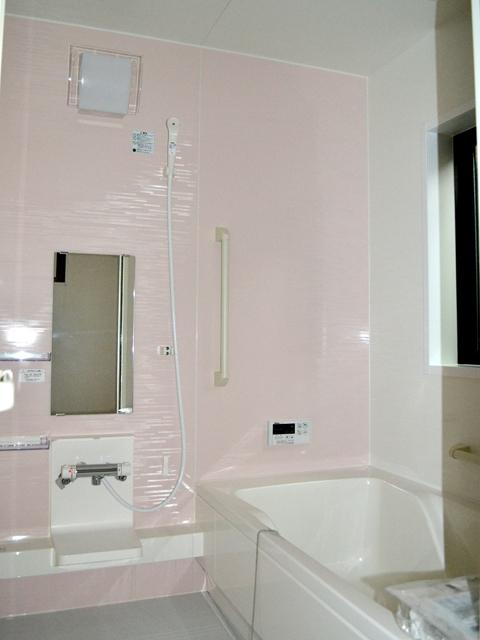 Building 2 bathroom
2号棟浴室
Kitchenキッチン 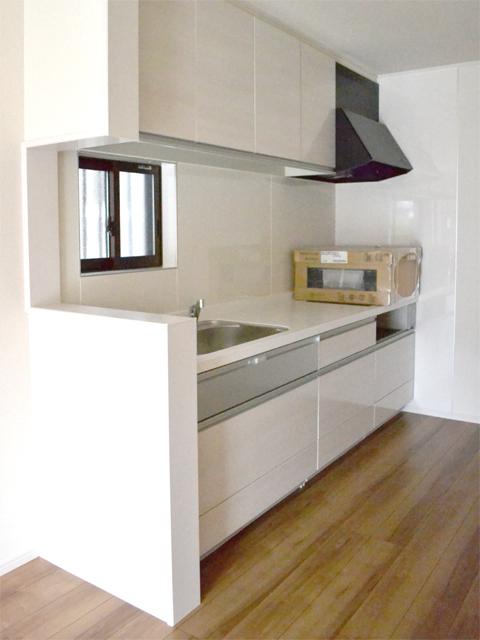 Building 2 Kitchen
2号棟キッチン
Non-living roomリビング以外の居室 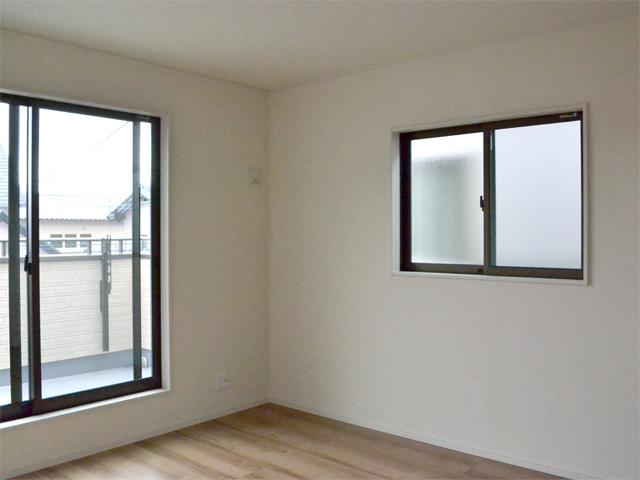 Building 2 2 Kaikyoshitsu
2号棟2階居室
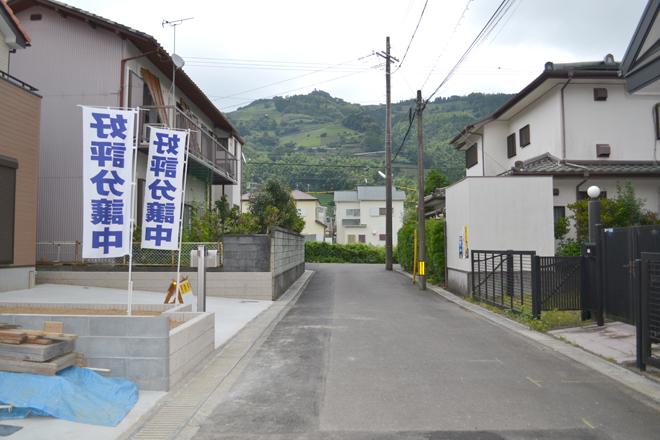 Local photos, including front road
前面道路含む現地写真
Balconyバルコニー 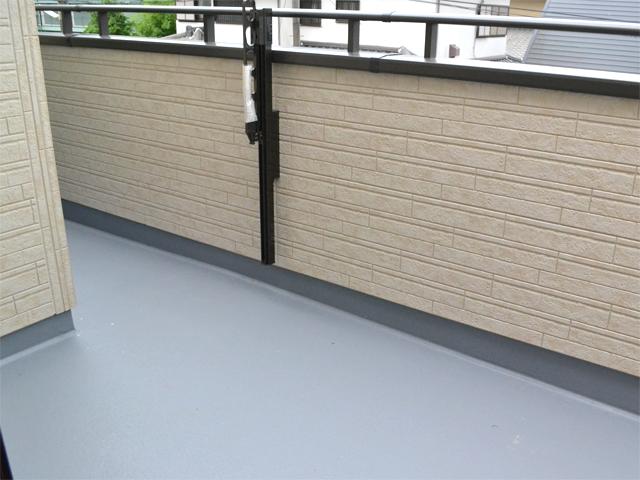 Building 2 balcony
2号棟バルコニー
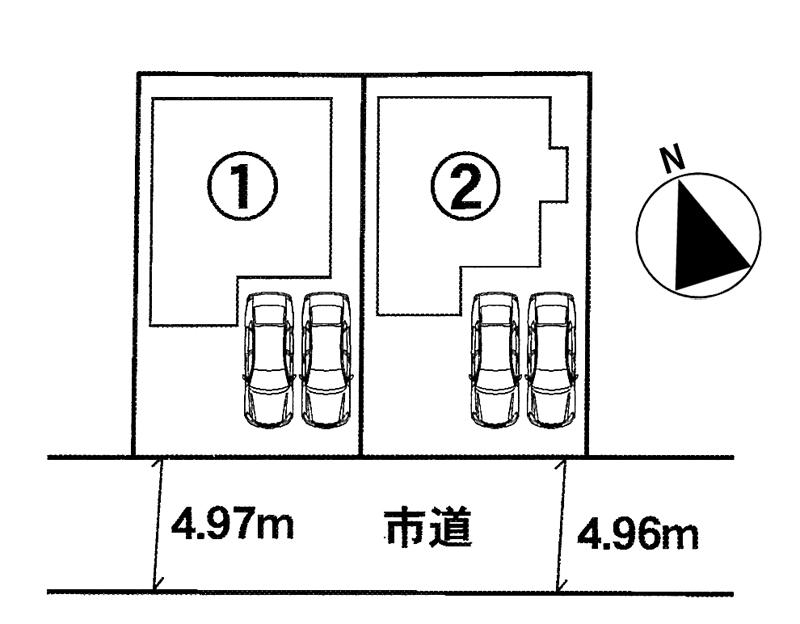 The entire compartment Figure
全体区画図
Livingリビング 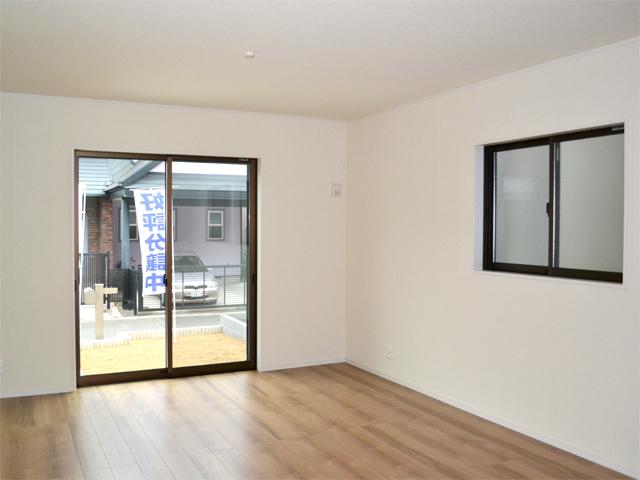 Building 2 Living
2号棟リビング
Location
|













