New Homes » Tokai » Shizuoka Prefecture » Aoi-ku
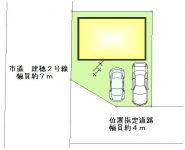 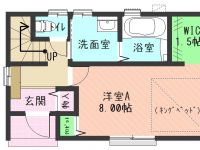
| | Shizuoka City, Aoi-ku, 静岡県静岡市葵区 |
| Shizuoka Railway Shizuoka-Shimizu Line "New Shizuoka" walk 67 minutes 静岡鉄道静岡清水線「新静岡」歩67分 |
| 3 is a story solar with income housing! ! 3階建のソーラー付収入住宅です!! |
Features pickup 特徴ピックアップ | | Solar power system / Parking two Allowed / Facing south / Bathroom Dryer / Yang per good / All room storage / A quiet residential area / Shaping land / Washbasin with shower / Face-to-face kitchen / Toilet 2 places / 2 or more sides balcony / TV with bathroom / TV monitor interphone / All living room flooring / All room 6 tatami mats or more / Three-story or more 太陽光発電システム /駐車2台可 /南向き /浴室乾燥機 /陽当り良好 /全居室収納 /閑静な住宅地 /整形地 /シャワー付洗面台 /対面式キッチン /トイレ2ヶ所 /2面以上バルコニー /TV付浴室 /TVモニタ付インターホン /全居室フローリング /全居室6畳以上 /3階建以上 | Price 価格 | | 23,900,000 yen 2390万円 | Floor plan 間取り | | 3LDK 3LDK | Units sold 販売戸数 | | 1 units 1戸 | Total units 総戸数 | | 1 units 1戸 | Land area 土地面積 | | 83.24 sq m 83.24m2 | Building area 建物面積 | | 91.08 sq m 91.08m2 | Driveway burden-road 私道負担・道路 | | Nothing 無 | Completion date 完成時期(築年月) | | September 2013 2013年9月 | Address 住所 | | Shizuoka City, Aoi-ku Takyo 2 静岡県静岡市葵区建穂2 | Traffic 交通 | | Shizuoka Railway Shizuoka-Shimizu Line "New Shizuoka" walk 67 minutes
JR Tokaido Line "Shizuoka" walk 68 minutes
Shizuoka Railway Shizuoka-Shimizu Line "Hiyoshi town" walk 74 minutes 静岡鉄道静岡清水線「新静岡」歩67分
JR東海道本線「静岡」歩68分
静岡鉄道静岡清水線「日吉町」歩74分
| Person in charge 担当者より | | [Regarding this property.] Income residential with solar! 【この物件について】ソーラー付収入住宅です! | Contact お問い合せ先 | | TEL: 054-251-5051 Please inquire as "saw SUUMO (Sumo)" TEL:054-251-5051「SUUMO(スーモ)を見た」と問い合わせください | Building coverage, floor area ratio 建ぺい率・容積率 | | 70% ・ 150% 70%・150% | Time residents 入居時期 | | Consultation 相談 | Land of the right form 土地の権利形態 | | Ownership 所有権 | Structure and method of construction 構造・工法 | | Wooden three-story (framing method) 木造3階建(軸組工法) | Use district 用途地域 | | One middle and high 1種中高 | Other limitations その他制限事項 | | Height district 高度地区 | Overview and notices その他概要・特記事項 | | Facilities: individual LPG, Building confirmation number: No. H25 confirmation building static Ken lived No. 02953, Parking: car space 設備:個別LPG、建築確認番号:第H25確認建築静建住ま02953号、駐車場:カースペース | Company profile 会社概要 | | <Mediation> Shizuoka Governor (14) No. 000973 (Ltd.) Chiyoda construction Yubinbango420-0867 Shizuoka City, Aoi-ku, Baba-cho 80-1 <仲介>静岡県知事(14)第000973号(株)千代田建設〒420-0867 静岡県静岡市葵区馬場町80-1 |
Compartment figure区画図 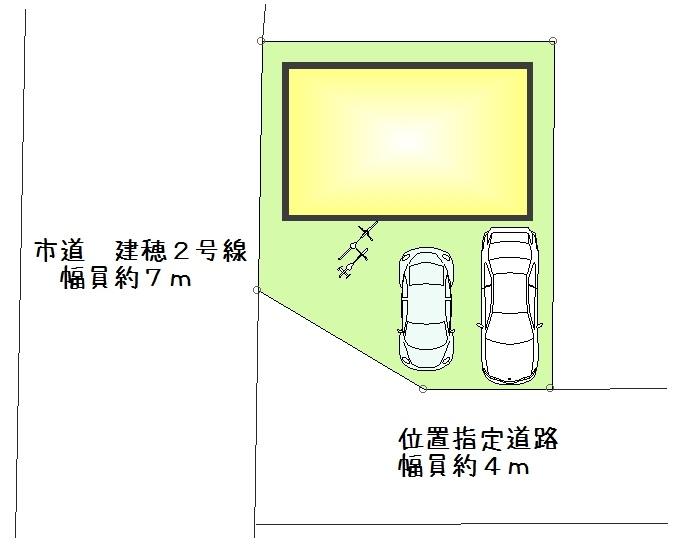 23,900,000 yen, 3LDK, Land area 83.24 sq m , Building area 91.08 sq m
2390万円、3LDK、土地面積83.24m2、建物面積91.08m2
Floor plan間取り図 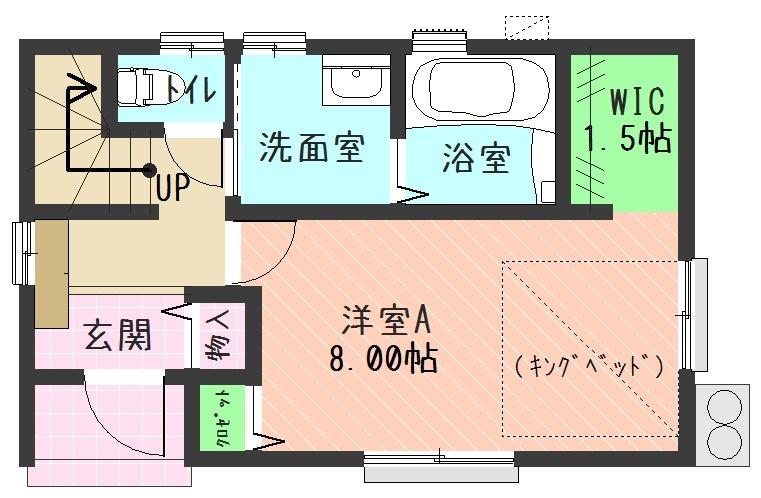 23,900,000 yen, 3LDK, Land area 83.24 sq m , It is a building area of 91.08 sq m 1 floor Floor Plan
2390万円、3LDK、土地面積83.24m2、建物面積91.08m2 1階間取り図です
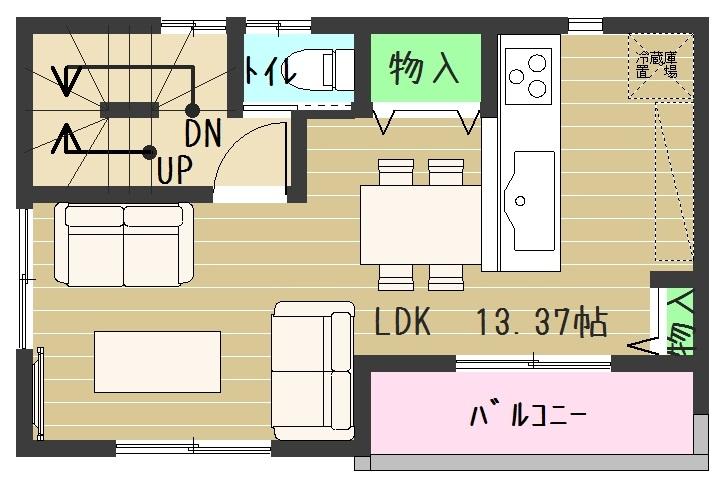 23,900,000 yen, 3LDK, Land area 83.24 sq m , It is a building area of 91.08 sq m 2 floor Floor Plan
2390万円、3LDK、土地面積83.24m2、建物面積91.08m2 2階間取り図です
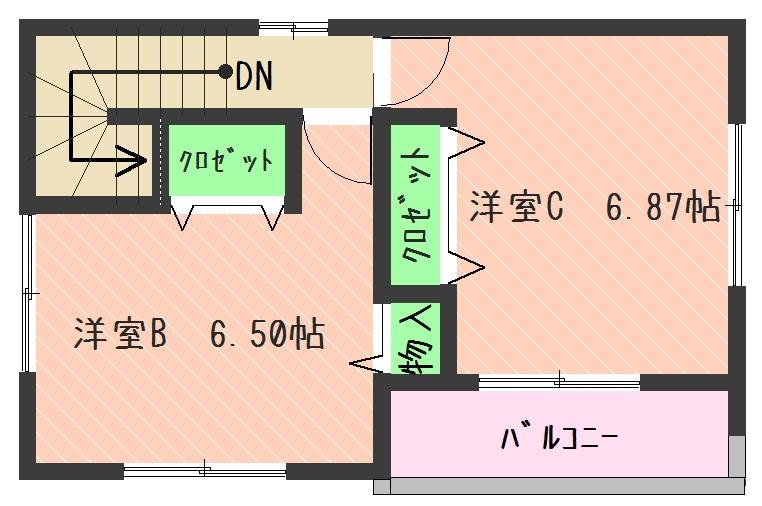 23,900,000 yen, 3LDK, Land area 83.24 sq m , It is a building area of 91.08 sq m 3 floor Floor Plan
2390万円、3LDK、土地面積83.24m2、建物面積91.08m2 3階間取り図です
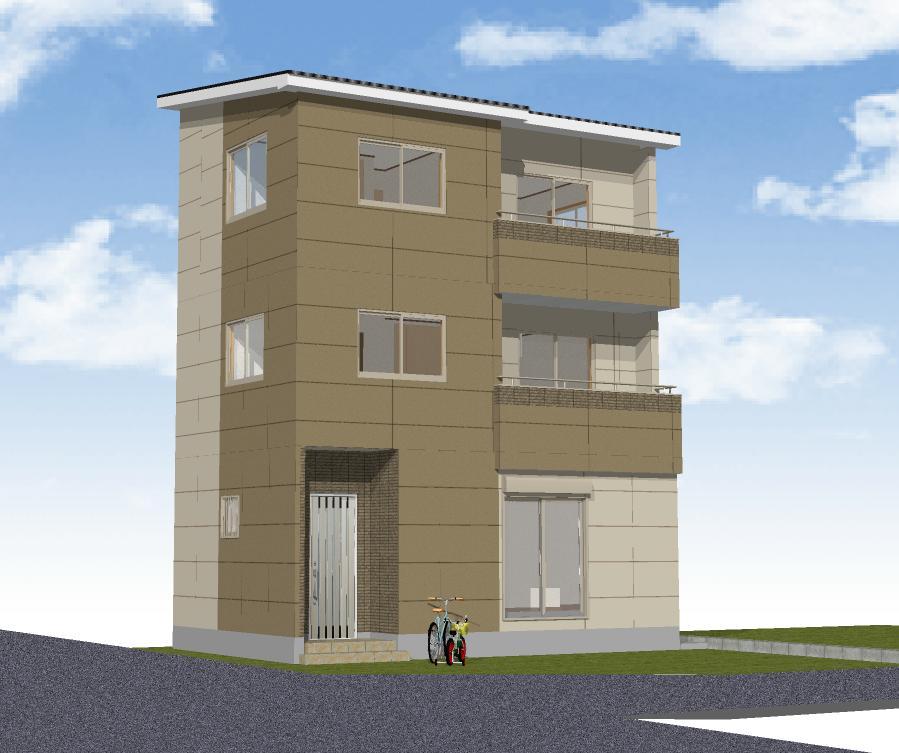 Local appearance photo
現地外観写真
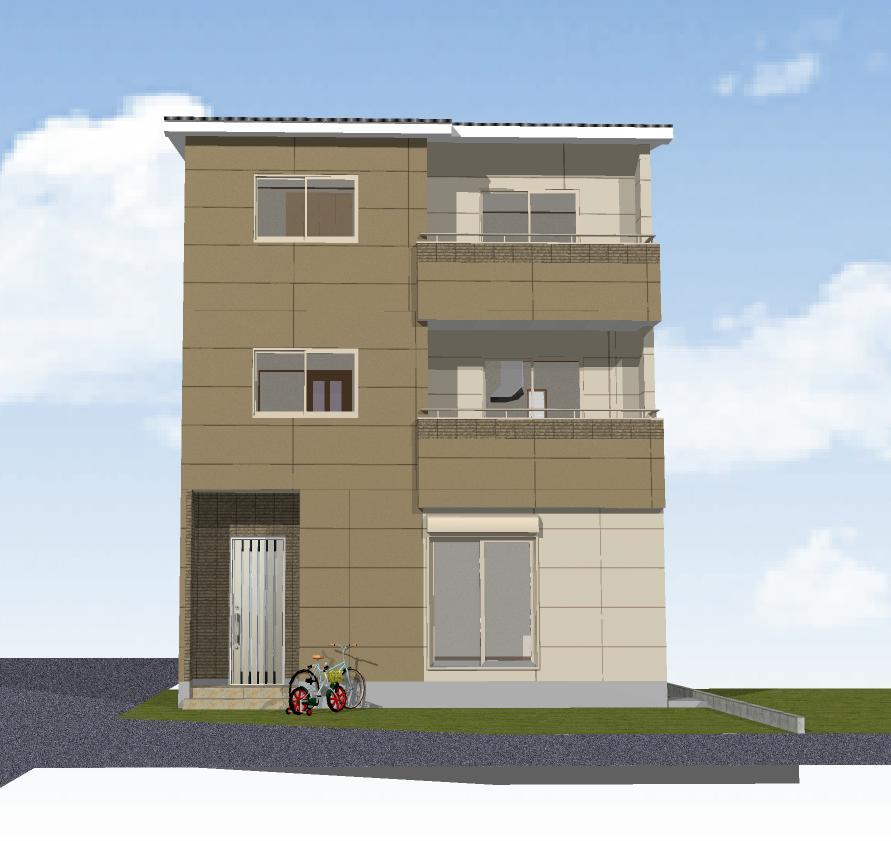 Local appearance photo
現地外観写真
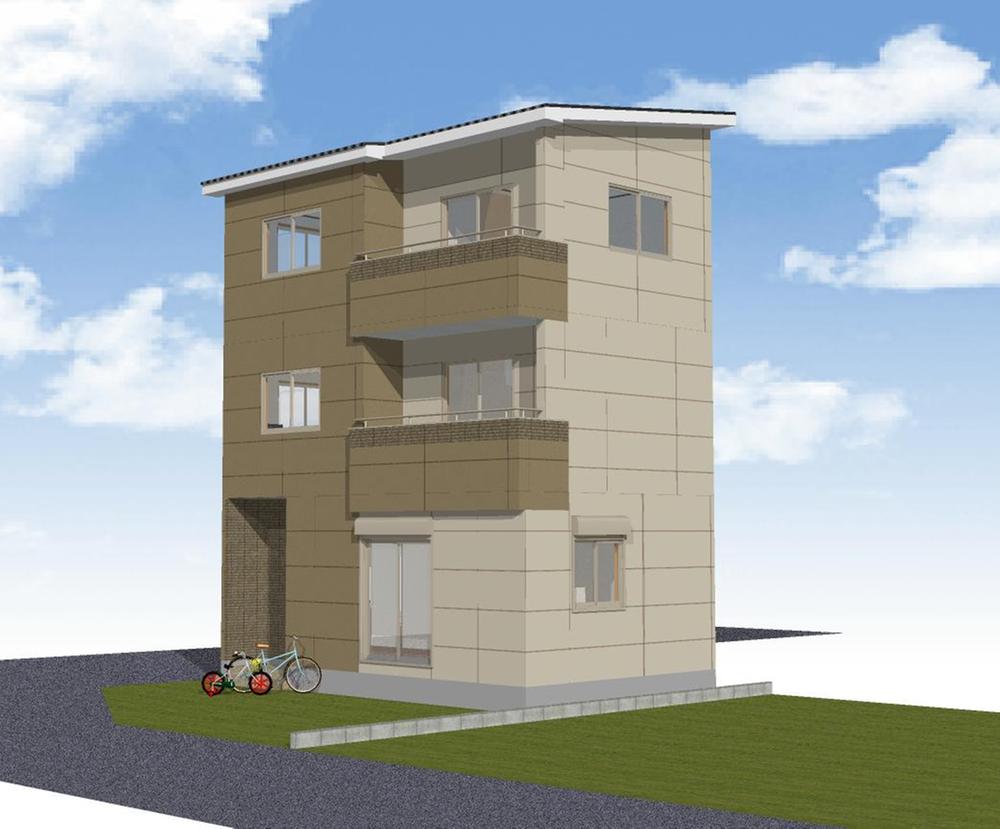 Local appearance photo
現地外観写真
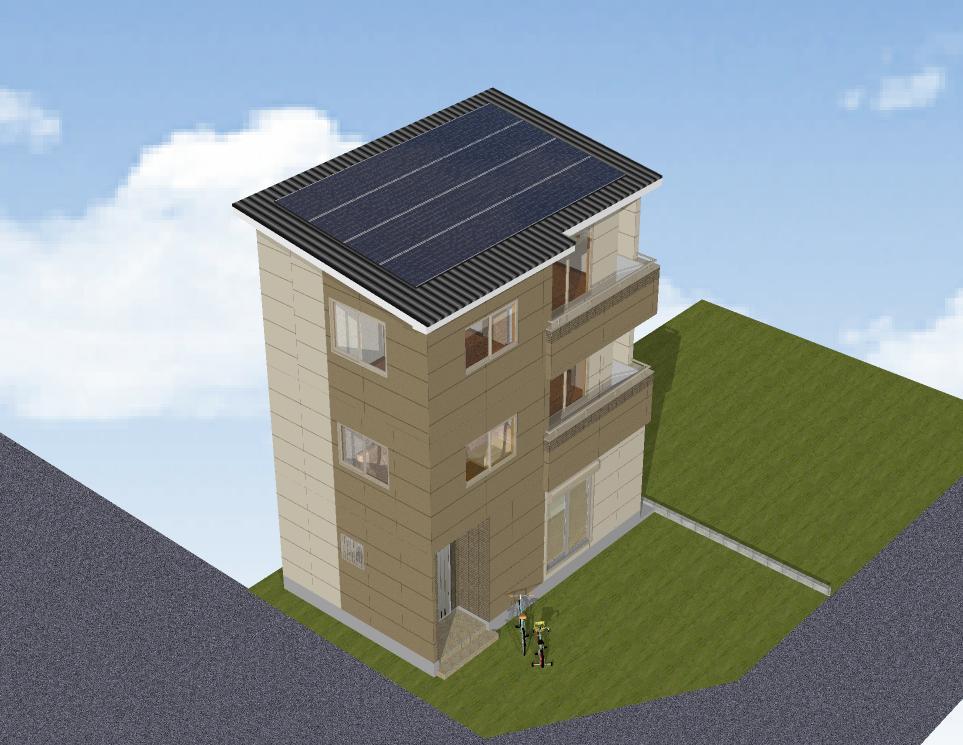 Local appearance photo
現地外観写真
Location
|









