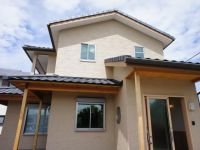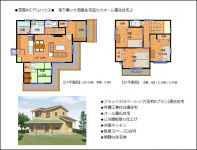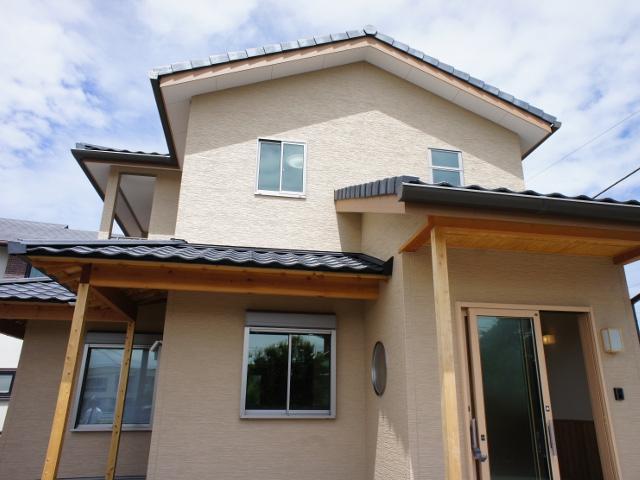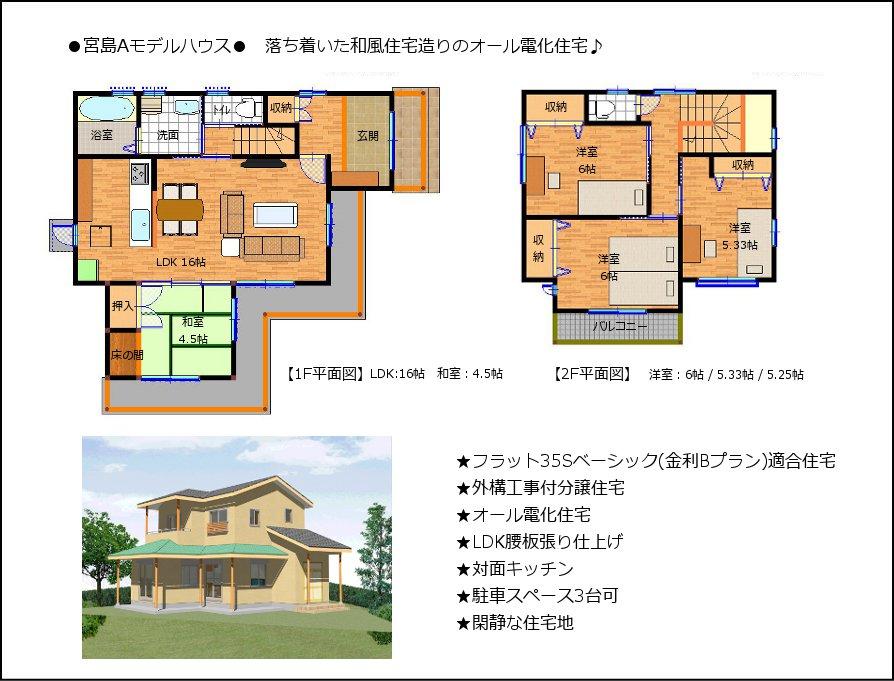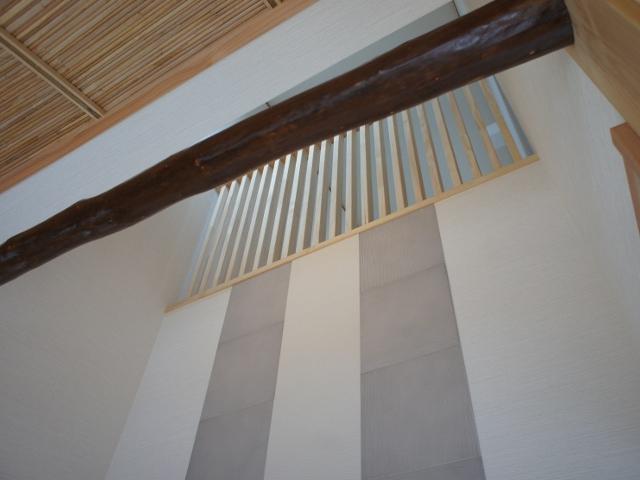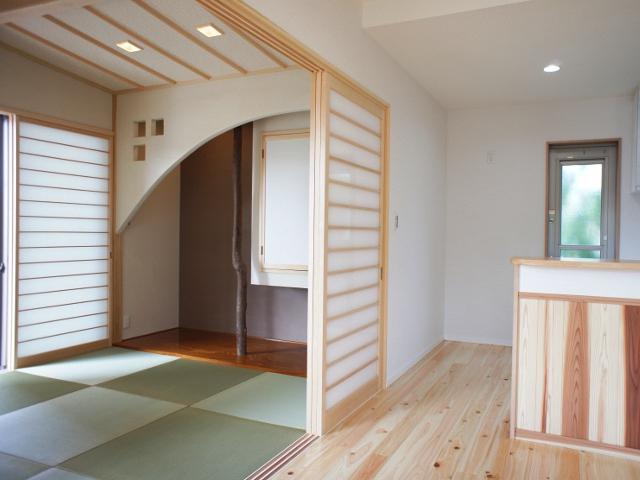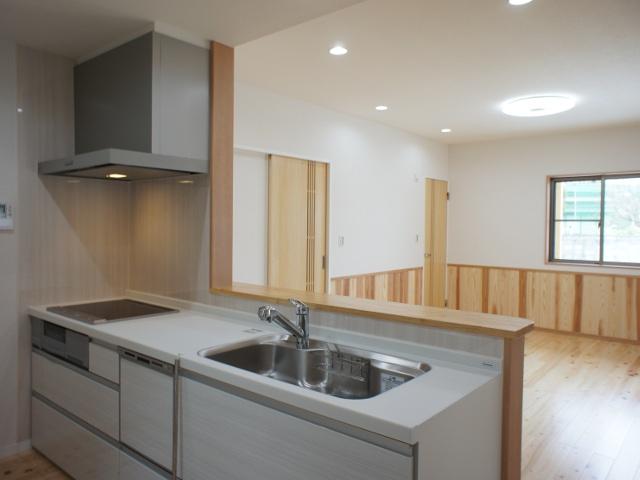|
|
Fuji City, Shizuoka Prefecture
静岡県富士市
|
|
Tokaido Shinkansen "Shinfuji" walk 12 minutes
東海道新幹線「新富士」歩12分
|
|
■ Calm Japanese-style residential building ■ All-electric housing ■ Flat 35S basic (interest rate Plan B) fit housing
■落ち着いた和風住宅造り■オール電化住宅■フラット35Sベーシック(金利Bプラン)適合住宅
|
|
■ LDK waist planking finish ■ Face-to-face kitchen ■ 1 minute Kuniichi bypass car
■LDK腰板張り仕上げ■対面キッチン■国一バイパス車で1分
|
Features pickup 特徴ピックアップ | | Corresponding to the flat-35S / Parking three or more possible / Land 50 square meters or more / A quiet residential area / LDK15 tatami mats or more / Japanese-style room / Face-to-face kitchen / Toilet 2 places / Bathroom 1 tsubo or more / 2-story / The window in the bathroom / Atrium / IH cooking heater / All-electric フラット35Sに対応 /駐車3台以上可 /土地50坪以上 /閑静な住宅地 /LDK15畳以上 /和室 /対面式キッチン /トイレ2ヶ所 /浴室1坪以上 /2階建 /浴室に窓 /吹抜け /IHクッキングヒーター /オール電化 |
Price 価格 | | 27,900,000 yen 2790万円 |
Floor plan 間取り | | 4LDK 4LDK |
Units sold 販売戸数 | | 1 units 1戸 |
Total units 総戸数 | | 1 units 1戸 |
Land area 土地面積 | | 174.73 sq m (52.85 tsubo) (measured) 174.73m2(52.85坪)(実測) |
Building area 建物面積 | | 96.05 sq m (29.05 tsubo) (measured) 96.05m2(29.05坪)(実測) |
Driveway burden-road 私道負担・道路 | | Nothing 無 |
Completion date 完成時期(築年月) | | June 2013 2013年6月 |
Address 住所 | | Fuji City, Shizuoka Prefecture Miyajima 静岡県富士市宮島 |
Traffic 交通 | | Tokaido Shinkansen "Shinfuji" walk 12 minutes
JR Tokaido Line "Fuji" walk 20 minutes 東海道新幹線「新富士」歩12分
JR東海道本線「富士」歩20分
|
Related links 関連リンク | | [Related Sites of this company] 【この会社の関連サイト】 |
Person in charge 担当者より | | Meet Shi granular to the requests of the person in charge Komori KanYu customers, I will be happy to provide you satisfaction dwelling. Model House attractions packed-house subdivision. By all means, please consult. 担当者小森 康有お客様のご要望にキメ細かくお応えし、ご満足頂ける住まいを提供させて頂きます。自社分譲地のモデルハウスは見所満載。是非ご相談下さい。 |
Contact お問い合せ先 | | TEL: 0545-52-5312 Please inquire as "saw SUUMO (Sumo)" TEL:0545-52-5312「SUUMO(スーモ)を見た」と問い合わせください |
Building coverage, floor area ratio 建ぺい率・容積率 | | 60% ・ 180% 60%・180% |
Time residents 入居時期 | | Consultation 相談 |
Land of the right form 土地の権利形態 | | Ownership 所有権 |
Structure and method of construction 構造・工法 | | Wooden 2-story (framing method) 木造2階建(軸組工法) |
Use district 用途地域 | | One dwelling, Two mid-high 1種住居、2種中高 |
Overview and notices その他概要・特記事項 | | Contact: Komori KanYu, Facilities: Public Water Supply, This sewage, All-electric, Building confirmation number: No. H24 confirmation building static Ken lived No. 02/14251, Parking: car space 担当者:小森 康有、設備:公営水道、本下水、オール電化、建築確認番号:第H24確認建築静建住ま14251号、駐車場:カースペース |
Company profile 会社概要 | | <Seller> Shizuoka Governor (9) No. 004668 (Corporation), Shizuoka Prefecture Building Lots and Buildings Transaction Business Association Tokai Real Estate Fair Trade Council member KawaSachi Construction (Ltd.) Yubinbango417-0061 Fuji City, Shizuoka Prefecture bullying 3107-1 <売主>静岡県知事(9)第004668号(公社)静岡県宅地建物取引業協会会員 東海不動産公正取引協議会加盟川祥建設(株)〒417-0061 静岡県富士市伝法3107-1 |
