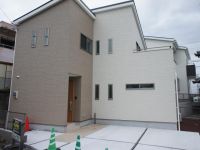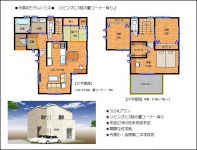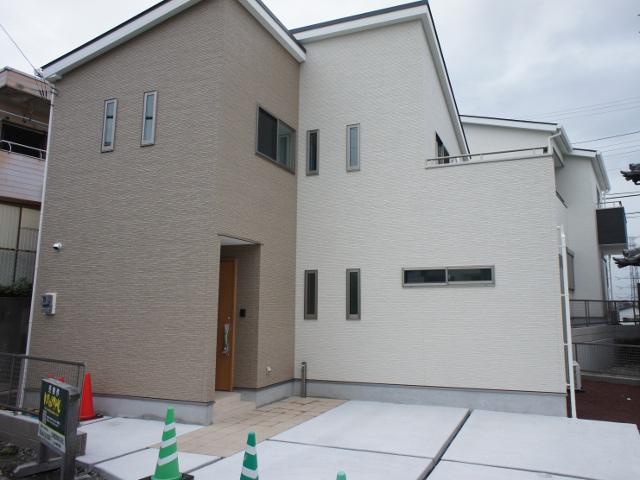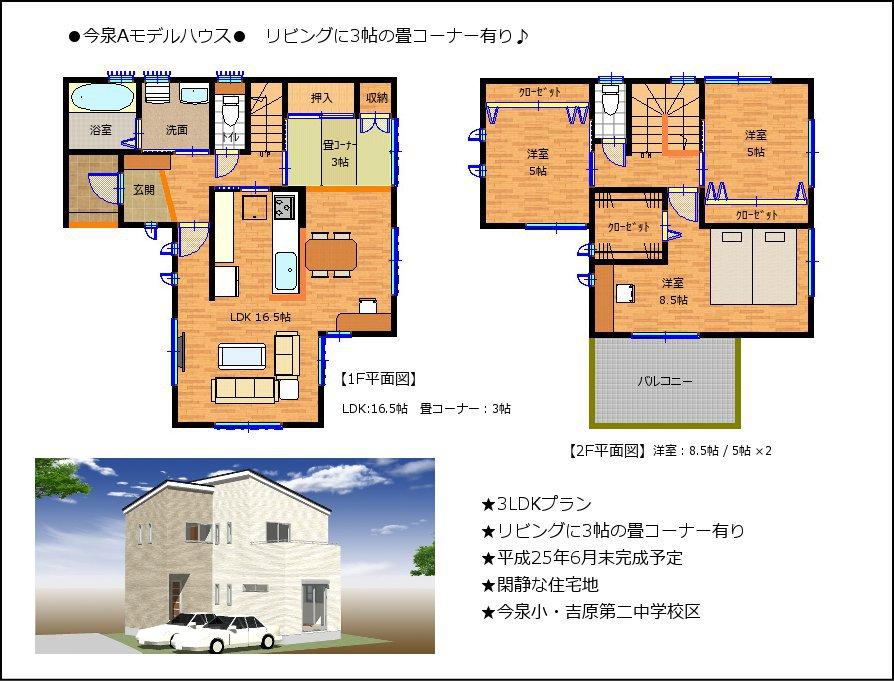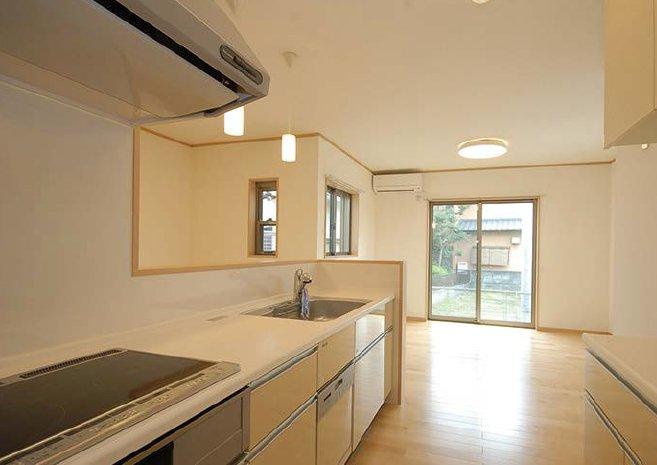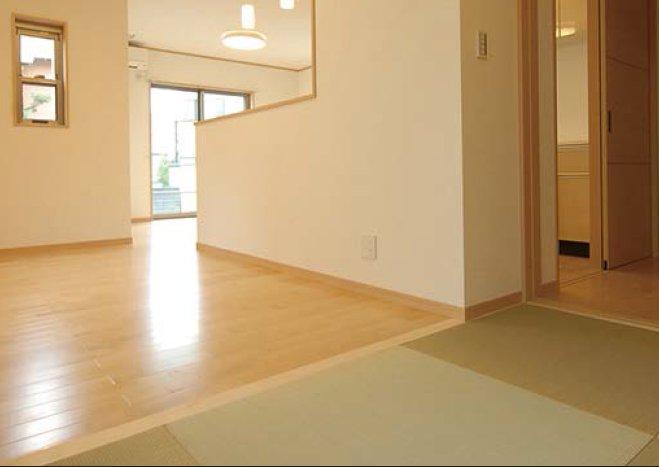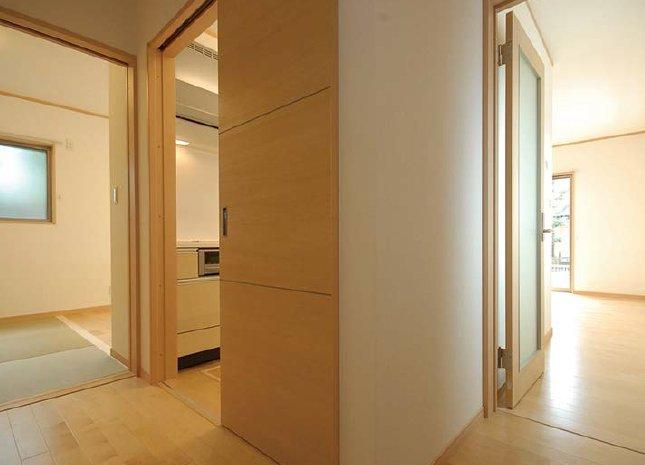|
|
Fuji City, Shizuoka Prefecture
静岡県富士市
|
|
Takeshiminami train "the Yoshiwara" walk 27 minutes
岳南電車「本吉原」歩27分
|
|
■ There tatami corner of 3 pledge in the living room ■ 3LDK plan ■ A 5-minute Tomei Fuji Inter Cars
■リビング内に3帖の畳コーナー有り■3LDKプラン■東名富士インター車で5分
|
|
■ 2013 June 30, scheduled to be completed ■ Parking space two Allowed ■ Yoshihara second junior high school 830m
■平成25年6月末完成予定■駐車スペース2台可■吉原第二中学校830m
|
Features pickup 特徴ピックアップ | | Parking two Allowed / A quiet residential area / LDK15 tatami mats or more / Face-to-face kitchen / Toilet 2 places / Bathroom 1 tsubo or more / 2-story / South balcony / The window in the bathroom 駐車2台可 /閑静な住宅地 /LDK15畳以上 /対面式キッチン /トイレ2ヶ所 /浴室1坪以上 /2階建 /南面バルコニー /浴室に窓 |
Price 価格 | | 21,980,000 yen 2198万円 |
Floor plan 間取り | | 3LDK 3LDK |
Units sold 販売戸数 | | 1 units 1戸 |
Total units 総戸数 | | 1 units 1戸 |
Land area 土地面積 | | 134.47 sq m (40.67 tsubo) (measured) 134.47m2(40.67坪)(実測) |
Building area 建物面積 | | 95.22 sq m (28.80 tsubo) (measured) 95.22m2(28.80坪)(実測) |
Driveway burden-road 私道負担・道路 | | Nothing 無 |
Completion date 完成時期(築年月) | | July 2013 2013年7月 |
Address 住所 | | Fuji City, Shizuoka Prefecture Imaizumi 静岡県富士市今泉 |
Traffic 交通 | | Takeshiminami train "the Yoshiwara" walk 27 minutes
Takeshiminami train "Yoshiwara Honcho" walk 27 minutes 岳南電車「本吉原」歩27分
岳南電車「吉原本町」歩27分
|
Related links 関連リンク | | [Related Sites of this company] 【この会社の関連サイト】 |
Person in charge 担当者より | | Meet Shi granular to the requests of the person in charge Komori KanYu customers, I will be happy to provide you satisfaction dwelling. Model House attractions packed-house subdivision. By all means, please consult. 担当者小森 康有お客様のご要望にキメ細かくお応えし、ご満足頂ける住まいを提供させて頂きます。自社分譲地のモデルハウスは見所満載。是非ご相談下さい。 |
Contact お問い合せ先 | | TEL: 0545-52-5312 Please inquire as "saw SUUMO (Sumo)" TEL:0545-52-5312「SUUMO(スーモ)を見た」と問い合わせください |
Building coverage, floor area ratio 建ぺい率・容積率 | | 60% ・ 150% 60%・150% |
Time residents 入居時期 | | Consultation 相談 |
Land of the right form 土地の権利形態 | | Ownership 所有権 |
Structure and method of construction 構造・工法 | | Wooden 2-story (framing method) 木造2階建(軸組工法) |
Use district 用途地域 | | Two mid-high 2種中高 |
Overview and notices その他概要・特記事項 | | Contact: Komori KanYu, Facilities: Public Water Supply, This sewage, Building confirmation number: No. H24 confirmation building static Ken lived No. 18032, Parking: car space 担当者:小森 康有、設備:公営水道、本下水、建築確認番号:第H24確認建築静建住ま18032号、駐車場:カースペース |
Company profile 会社概要 | | <Seller> Shizuoka Governor (9) No. 004668 (Corporation), Shizuoka Prefecture Building Lots and Buildings Transaction Business Association Tokai Real Estate Fair Trade Council member KawaSachi Construction (Ltd.) Yubinbango417-0061 Fuji City, Shizuoka Prefecture bullying 3107-1 <売主>静岡県知事(9)第004668号(公社)静岡県宅地建物取引業協会会員 東海不動産公正取引協議会加盟川祥建設(株)〒417-0061 静岡県富士市伝法3107-1 |
