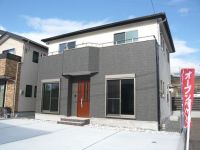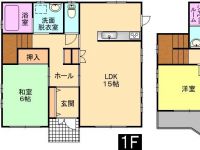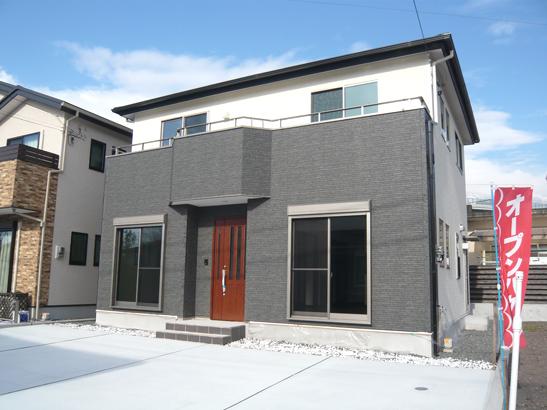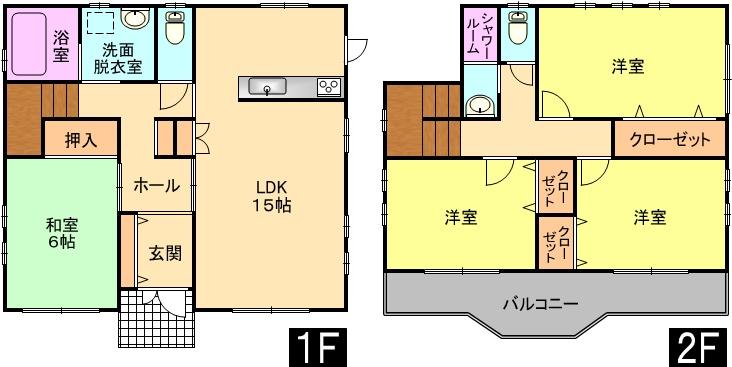|
|
Fuji City, Shizuoka Prefecture
静岡県富士市
|
|
JR minobu line "Iriyamase" walk 19 minutes
JR身延線「入山瀬」歩19分
|
|
Siemens south road, Yang per good, Parking three or more possible, All room 6 tatami mats or more, South balcony, IH cooking heater, Pre-ground survey, Facing south, LDK15 tatami mats or moreese-style room, Toilet 2 places, 2-story
南側道路面す、陽当り良好、駐車3台以上可、全居室6畳以上、南面バルコニー、IHクッキングヒーター、地盤調査済、南向き、LDK15畳以上、和室、トイレ2ヶ所、2階建
|
|
■ Day is good per south road ■ Takaoka Junior High School, Fuji paperback near ■ 2F shower room The kitchen is IH cooking heater ■ Ground guarantee (with 10 years) warranty (with 10 years)
■南面道路につき日当り良好です■鷹岡中学校、富士文庫近く■2Fシャワールーム付 キッチンはIHクッキングヒーター■地盤保証(10年付)瑕疵担保(10年付)
|
Features pickup 特徴ピックアップ | | Pre-ground survey / Parking three or more possible / Immediate Available / Facing south / Bathroom Dryer / Yang per good / Siemens south road / LDK15 tatami mats or more / Japanese-style room / Face-to-face kitchen / Toilet 2 places / 2-story / South balcony / TV with bathroom / IH cooking heater / Dish washing dryer / All room 6 tatami mats or more 地盤調査済 /駐車3台以上可 /即入居可 /南向き /浴室乾燥機 /陽当り良好 /南側道路面す /LDK15畳以上 /和室 /対面式キッチン /トイレ2ヶ所 /2階建 /南面バルコニー /TV付浴室 /IHクッキングヒーター /食器洗乾燥機 /全居室6畳以上 |
Price 価格 | | 28.5 million yen 2850万円 |
Floor plan 間取り | | 4LDK 4LDK |
Units sold 販売戸数 | | 1 units 1戸 |
Land area 土地面積 | | 166 sq m (50.21 tsubo) (measured) 166m2(50.21坪)(実測) |
Building area 建物面積 | | 107.66 sq m (32.56 square meters) 107.66m2(32.56坪) |
Driveway burden-road 私道負担・道路 | | Nothing, South 4m width 無、南4m幅 |
Completion date 完成時期(築年月) | | August 2013 2013年8月 |
Address 住所 | | Fuji City, Shizuoka Prefecture Iriyamase 静岡県富士市入山瀬 |
Traffic 交通 | | JR minobu line "Iriyamase" walk 19 minutes JR身延線「入山瀬」歩19分 |
Related links 関連リンク | | [Related Sites of this company] 【この会社の関連サイト】 |
Contact お問い合せ先 | | TEL: 0545-54-2211 Please inquire as "saw SUUMO (Sumo)" TEL:0545-54-2211「SUUMO(スーモ)を見た」と問い合わせください |
Building coverage, floor area ratio 建ぺい率・容積率 | | Fifty percent ・ 80% 50%・80% |
Time residents 入居時期 | | Immediate available 即入居可 |
Land of the right form 土地の権利形態 | | Ownership 所有権 |
Structure and method of construction 構造・工法 | | Wooden 2-story 木造2階建 |
Use district 用途地域 | | One low-rise 1種低層 |
Overview and notices その他概要・特記事項 | | Facilities: Public Water Supply, Individual septic tank, Building confirmation number: No. H25 confirmation building static Kenju No. 00407, Parking: car space 設備:公営水道、個別浄化槽、建築確認番号:第H25確認建築静建住00407号、駐車場:カースペース |
Company profile 会社概要 | | <Seller> Shizuoka Governor (6) No. 006031 (Corporation), Shizuoka Prefecture Building Lots and Buildings Transaction Business Association Tokai Real Estate Fair Trade Council member (Ltd.) Shigenobu Yubinbango417-0052 Fuji City, Shizuoka Prefecture center-cho 3-2-1-1F <売主>静岡県知事(6)第006031号(公社)静岡県宅地建物取引業協会会員 東海不動産公正取引協議会加盟(株)シゲノブ〒417-0052 静岡県富士市中央町3-2-1-1F |



