New Homes » Tokai » Shizuoka Prefecture » Fuji City
 
| | Fuji City, Shizuoka Prefecture 静岡県富士市 |
| JR Tokaido Line "Fujikawa" walk 16 minutes JR東海道本線「富士川」歩16分 |
| We completed ☆ ☆ Guidance of only one building! ! And as soon as there was a price revision! ! 17.8 million yen of surprise! ! Anytime I will guide. We look forward to your phone. 完成致しました☆☆1棟のみのご案内!!そして早くも価格改定がありました!!驚きの1780万円!!いつでもご案内致します。お電話お待ちしております。 |
Features pickup 特徴ピックアップ | | Corresponding to the flat-35S / Pre-ground survey / Year Available / Parking two Allowed / System kitchen / Bathroom Dryer / Yang per good / All room storage / A quiet residential area / LDK15 tatami mats or more / Or more before road 6m / Japanese-style room / Washbasin with shower / Face-to-face kitchen / Barrier-free / Toilet 2 places / Bathroom 1 tsubo or more / 2-story / Double-glazing / Warm water washing toilet seat / Underfloor Storage / The window in the bathroom / TV monitor interphone / Ventilation good / Water filter フラット35Sに対応 /地盤調査済 /年内入居可 /駐車2台可 /システムキッチン /浴室乾燥機 /陽当り良好 /全居室収納 /閑静な住宅地 /LDK15畳以上 /前道6m以上 /和室 /シャワー付洗面台 /対面式キッチン /バリアフリー /トイレ2ヶ所 /浴室1坪以上 /2階建 /複層ガラス /温水洗浄便座 /床下収納 /浴室に窓 /TVモニタ付インターホン /通風良好 /浄水器 | Price 価格 | | 17.8 million yen 1780万円 | Floor plan 間取り | | 4LDK 4LDK | Units sold 販売戸数 | | 1 units 1戸 | Total units 総戸数 | | 2 units 2戸 | Land area 土地面積 | | 134.73 sq m 134.73m2 | Building area 建物面積 | | 93.15 sq m 93.15m2 | Driveway burden-road 私道負担・道路 | | Road width: 6.15m, 6.4m, Asphaltic pavement 道路幅:6.15m、6.4m、アスファルト舗装 | Completion date 完成時期(築年月) | | October 2013 2013年10月 | Address 住所 | | Part of the Fuji City, Shizuoka Prefecture Nakanogo 2678-2 静岡県富士市中之郷2678-2の一部 | Traffic 交通 | | JR Tokaido Line "Fujikawa" walk 16 minutes JR東海道本線「富士川」歩16分
| Related links 関連リンク | | [Related Sites of this company] 【この会社の関連サイト】 | Contact お問い合せ先 | | TEL: 0800-602-4936 [Toll free] mobile phone ・ Also available from PHS
Caller ID is not notified
Please contact the "saw SUUMO (Sumo)"
If it does not lead, If the real estate company TEL:0800-602-4936【通話料無料】携帯電話・PHSからもご利用いただけます
発信者番号は通知されません
「SUUMO(スーモ)を見た」と問い合わせください
つながらない方、不動産会社の方は
| Building coverage, floor area ratio 建ぺい率・容積率 | | Kenpei rate: 60%, Volume ratio: 100% 建ペい率:60%、容積率:100% | Time residents 入居時期 | | Immediate available 即入居可 | Land of the right form 土地の権利形態 | | Ownership 所有権 | Structure and method of construction 構造・工法 | | Wooden 2-story 木造2階建 | Use district 用途地域 | | One middle and high 1種中高 | Other limitations その他制限事項 | | The first kind altitude district 20m or more 第1種高度地区20m以上 | Overview and notices その他概要・特記事項 | | Building confirmation number: No. H25SHC110880 建築確認番号:第H25SHC110880号 | Company profile 会社概要 | | <Mediation> Shizuoka Governor (1) No. 013206 (Ltd.) property Yubinbango420-0043 Shizuoka City, Aoi-ku, Kawabe-cho 2-2-22 <仲介>静岡県知事(1)第013206号(株)プロパティ〒420-0043 静岡県静岡市葵区川辺町2-2-22 |
Local appearance photo現地外観写真 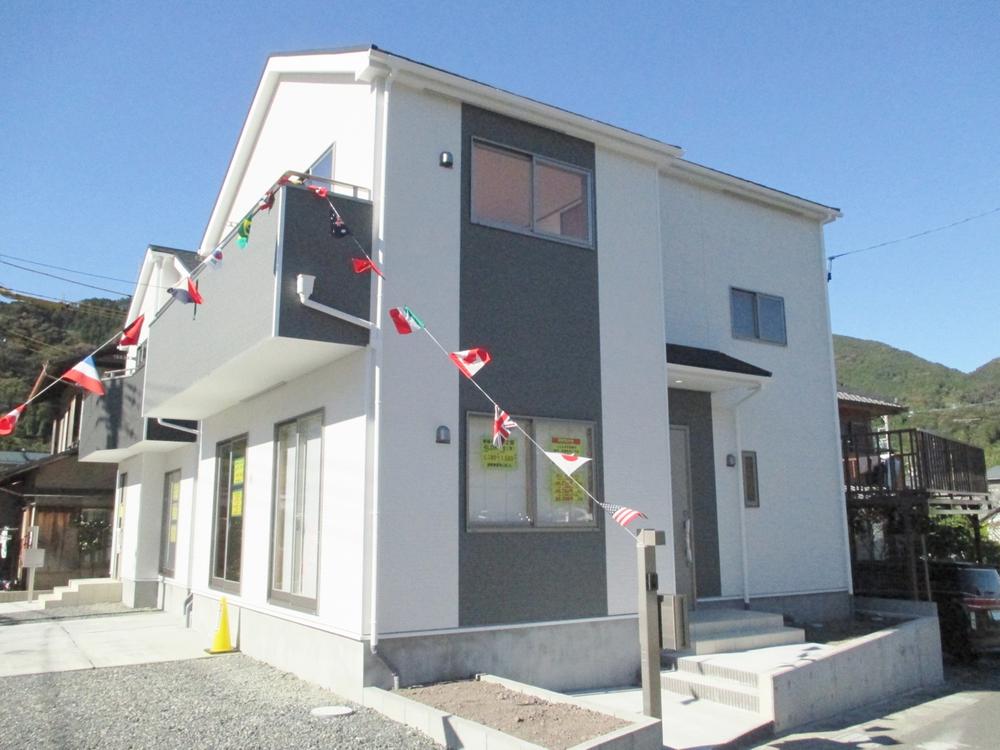 Corner lot ☆ Sunny ☆
角地☆日当たり良好☆
Kitchenキッチン 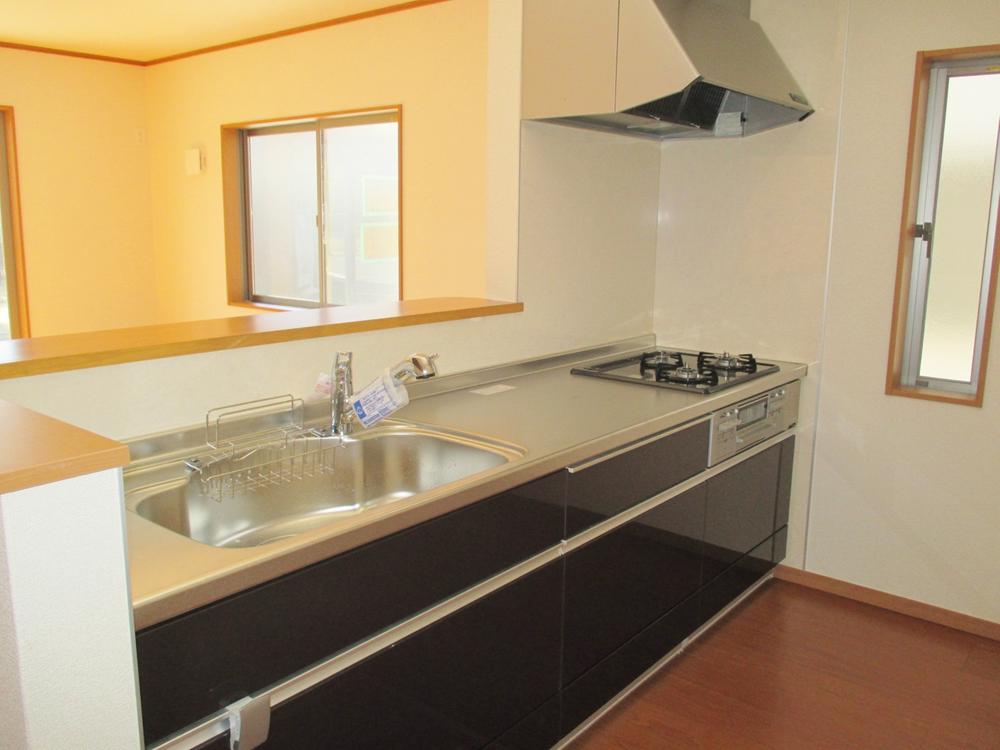 Face-to-face system Kitchen ☆
対面式のシステムキッチン☆
Bathroom浴室 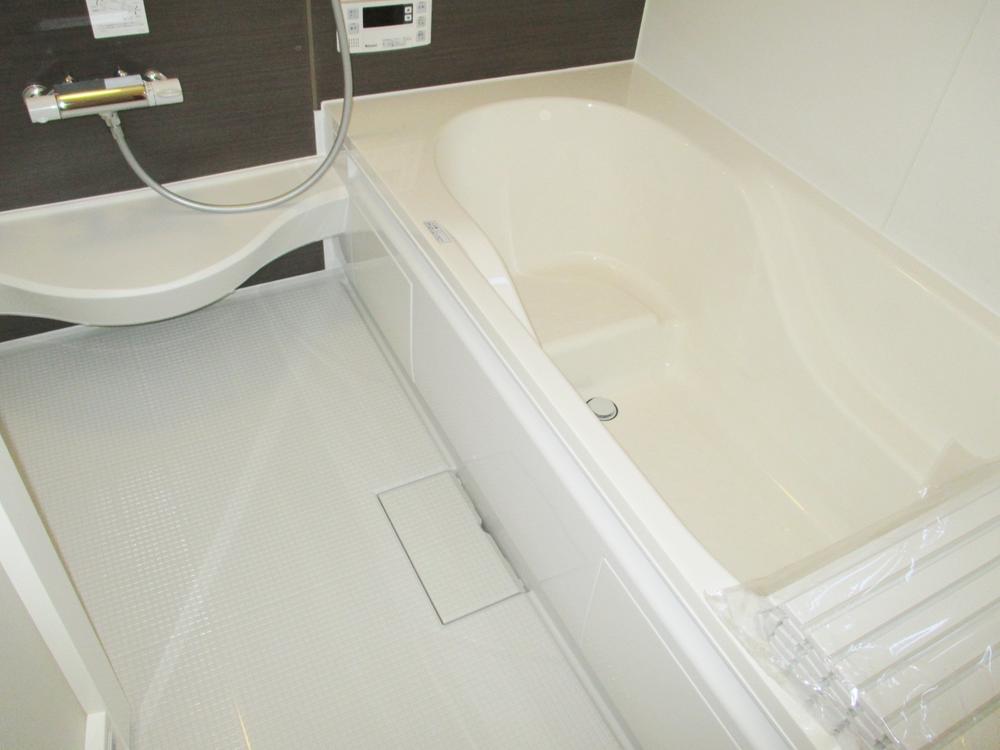 spacious, 1 square meters of bathroom ☆
広々、1坪の浴室☆
Floor plan間取り図 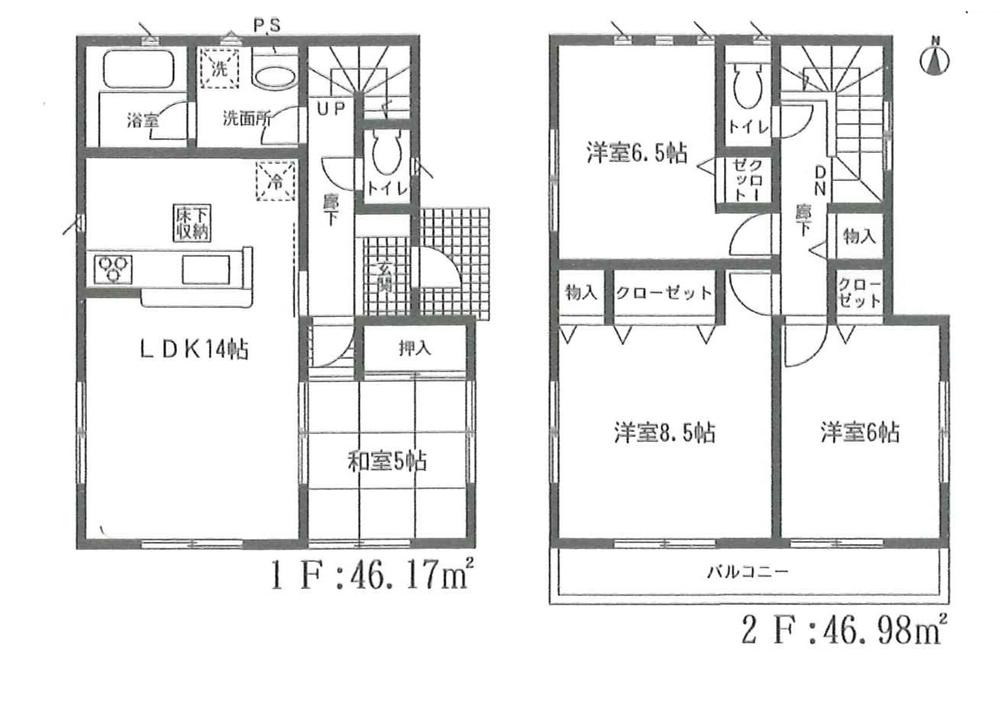 Price 17.8 million yen, 4LDK, Land area 134.73 sq m , Building area 93.15 sq m
価格1780万円、4LDK、土地面積134.73m2、建物面積93.15m2
Livingリビング 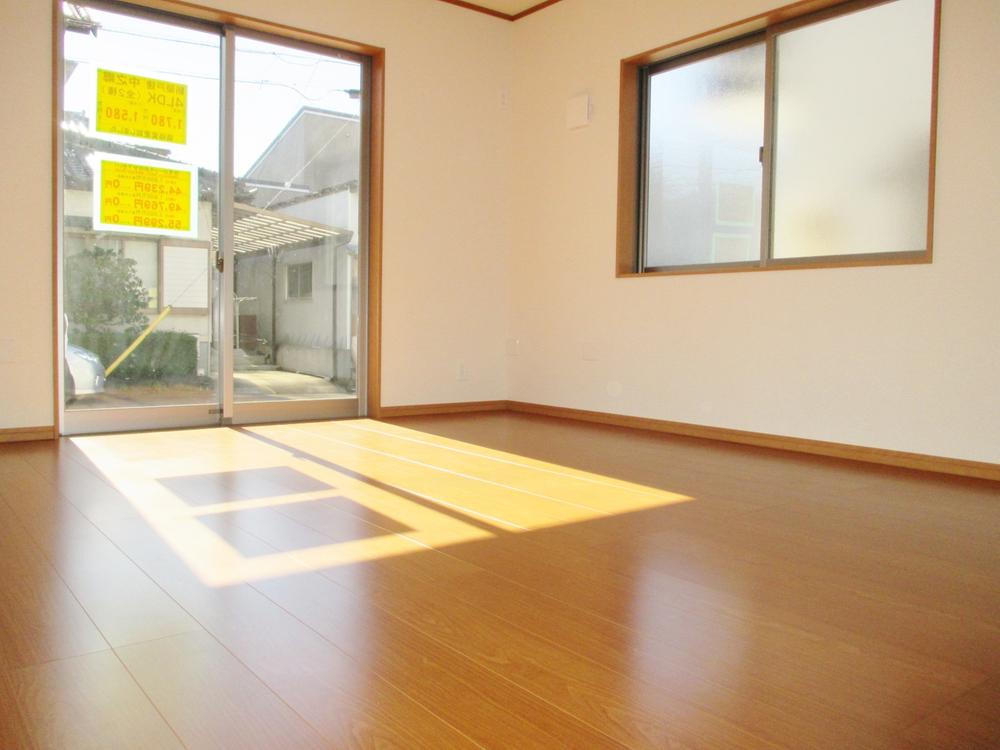 Bright living room ☆
明るいリビング☆
Non-living roomリビング以外の居室 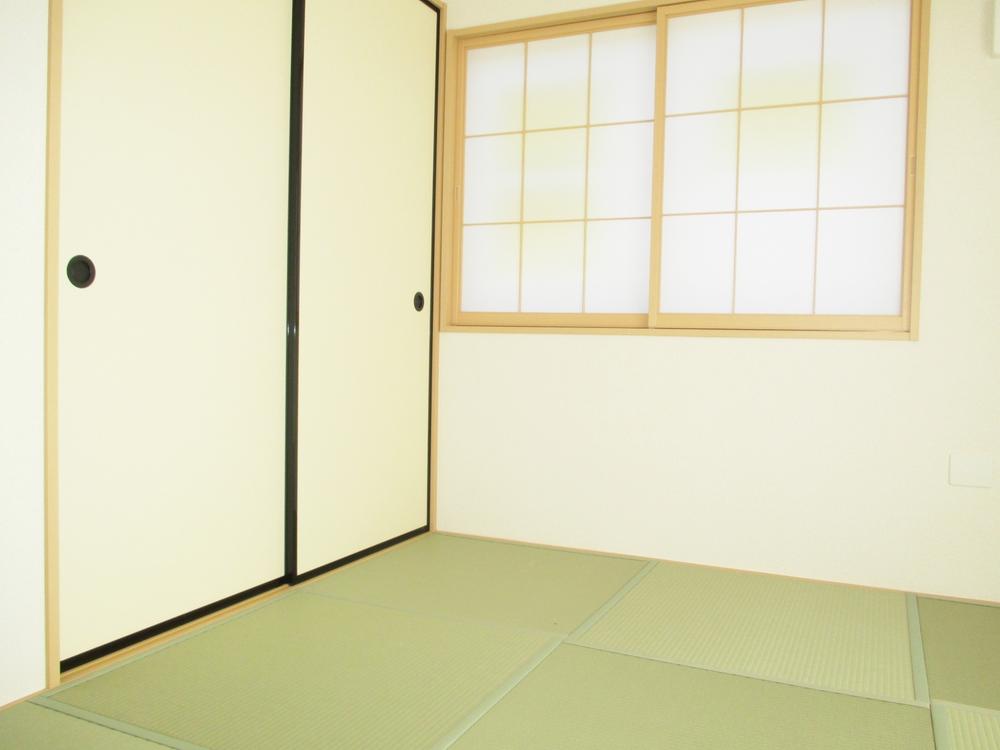 Modern Japanese-style room ☆
モダンな和室☆
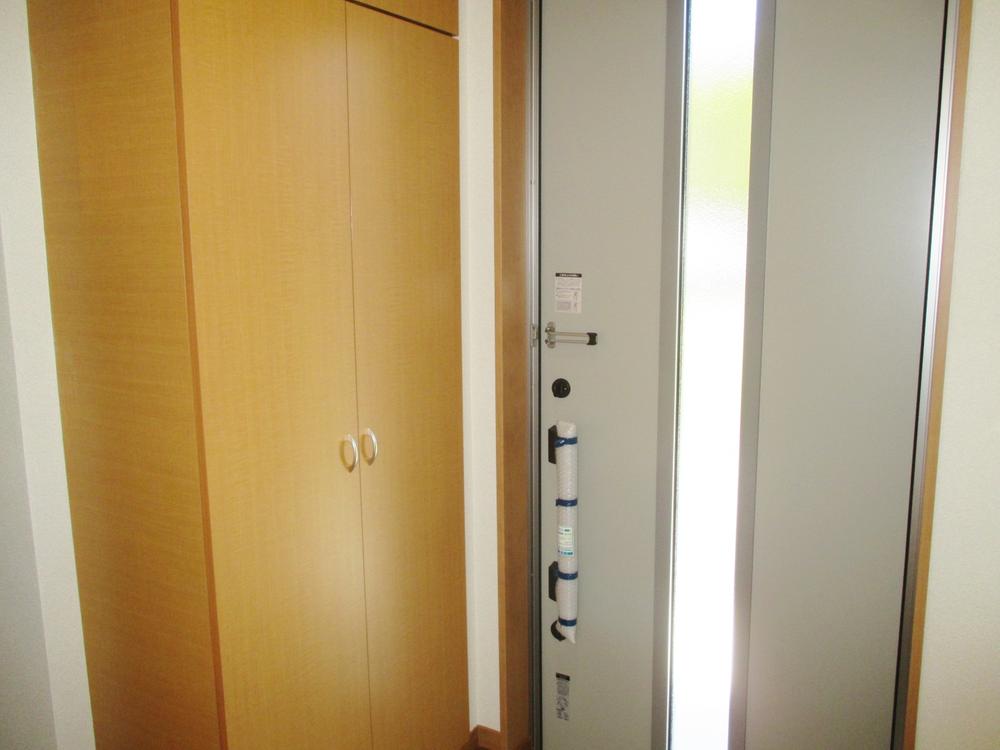 Entrance
玄関
Wash basin, toilet洗面台・洗面所 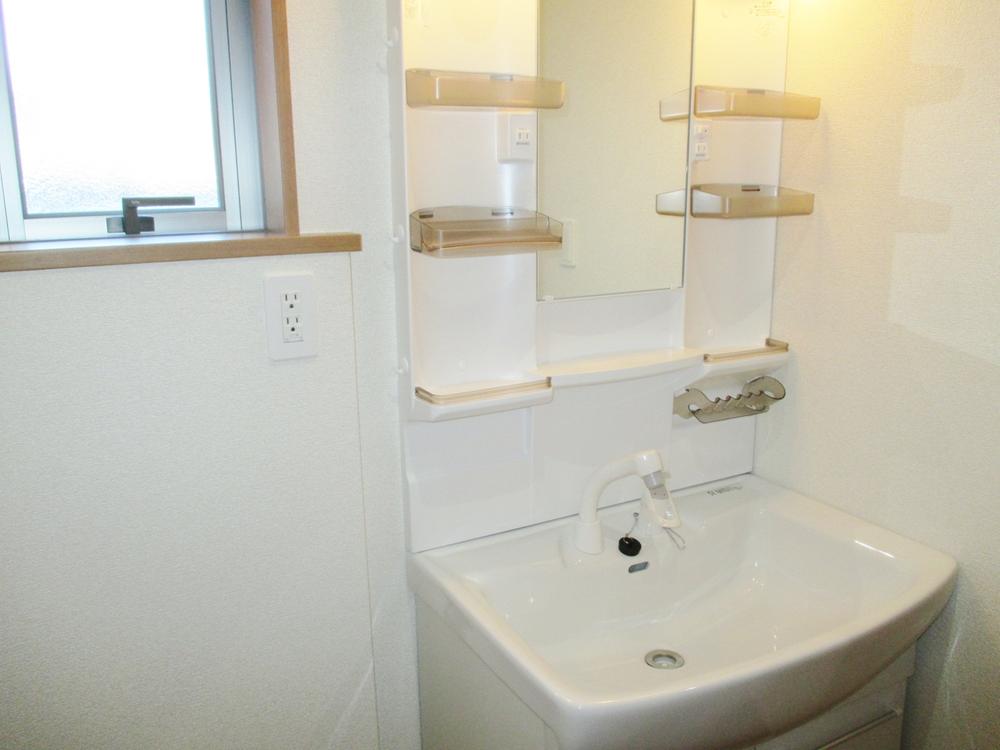 Washbasin with cleanliness ☆
清潔感のある洗面台☆
Toiletトイレ 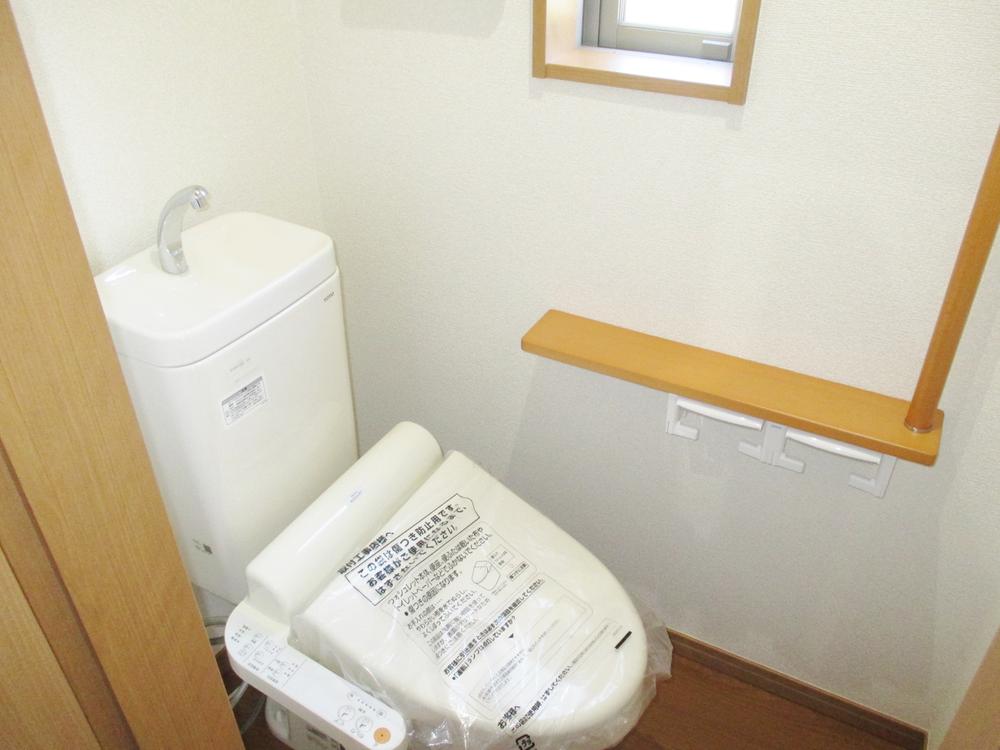 Toilet with a handrail ☆
手すり付きのトイレ☆
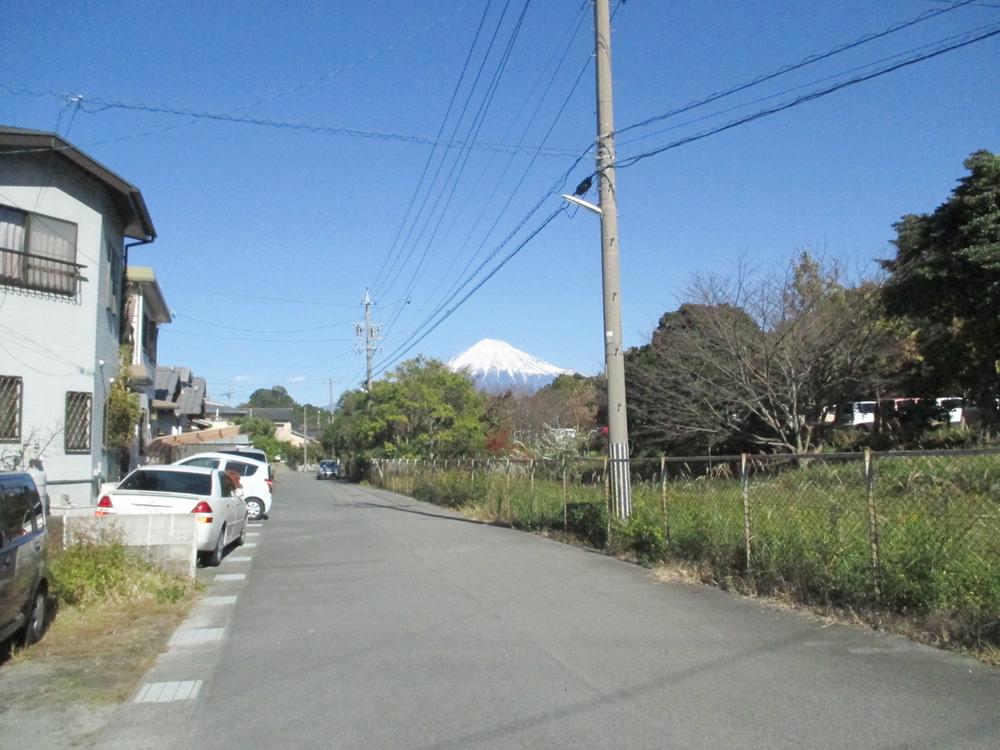 Local photos, including front road
前面道路含む現地写真
Shopping centreショッピングセンター 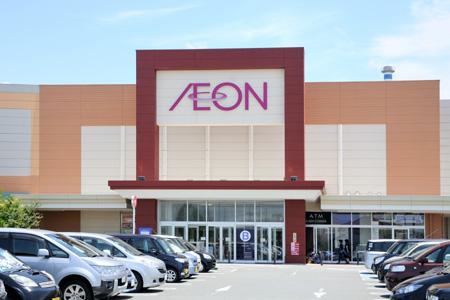 1948m until the ion Town Kanbara
イオンタウン蒲原まで1948m
Other introspectionその他内観 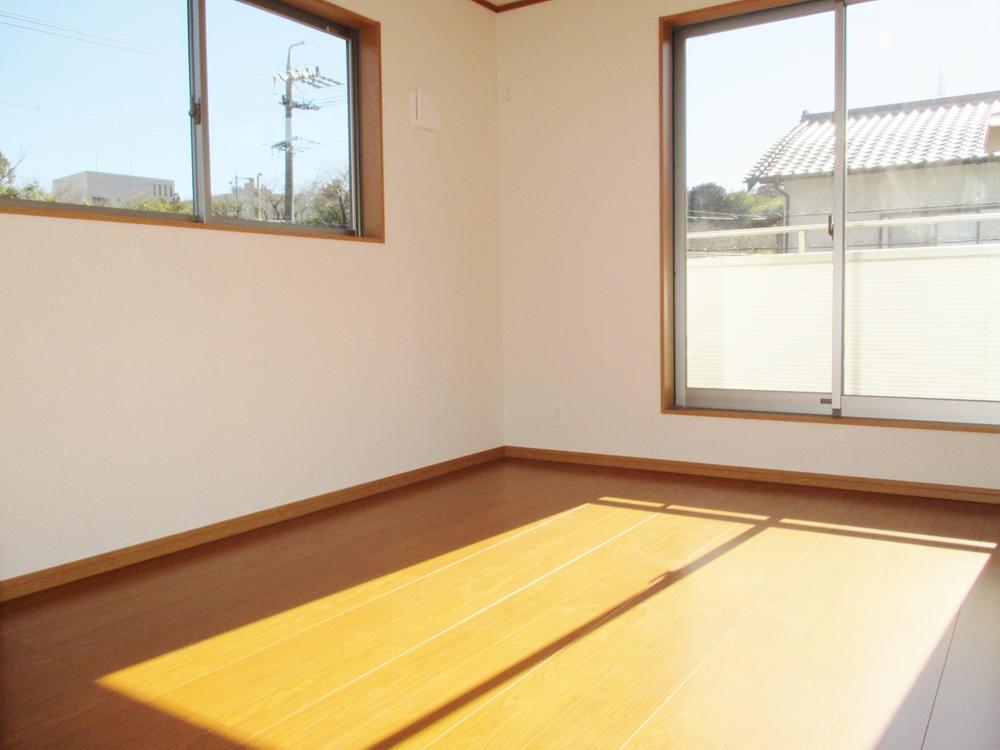 Bright living room ☆
明るい居室☆
The entire compartment Figure全体区画図 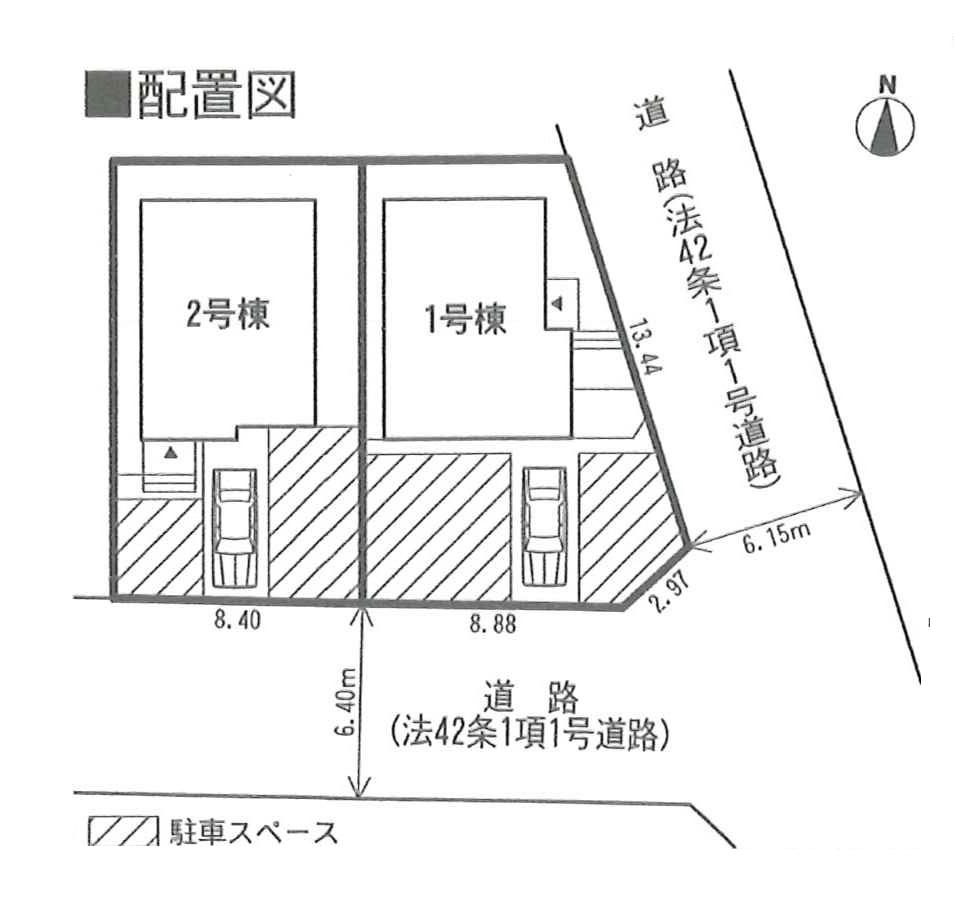 layout drawing
配置図
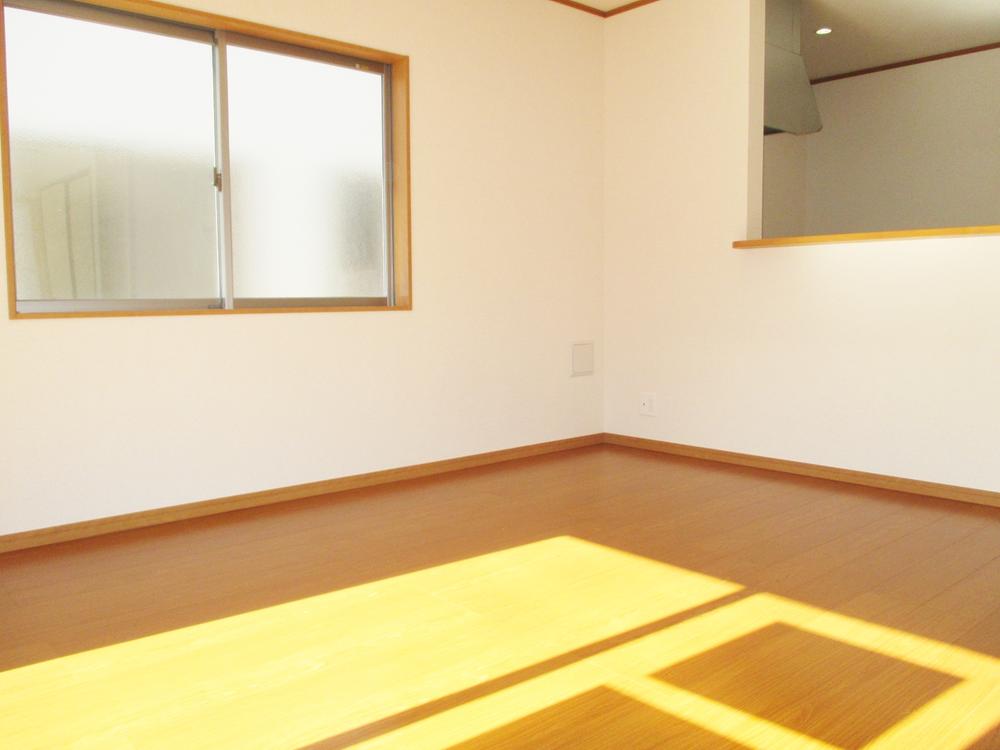 Living
リビング
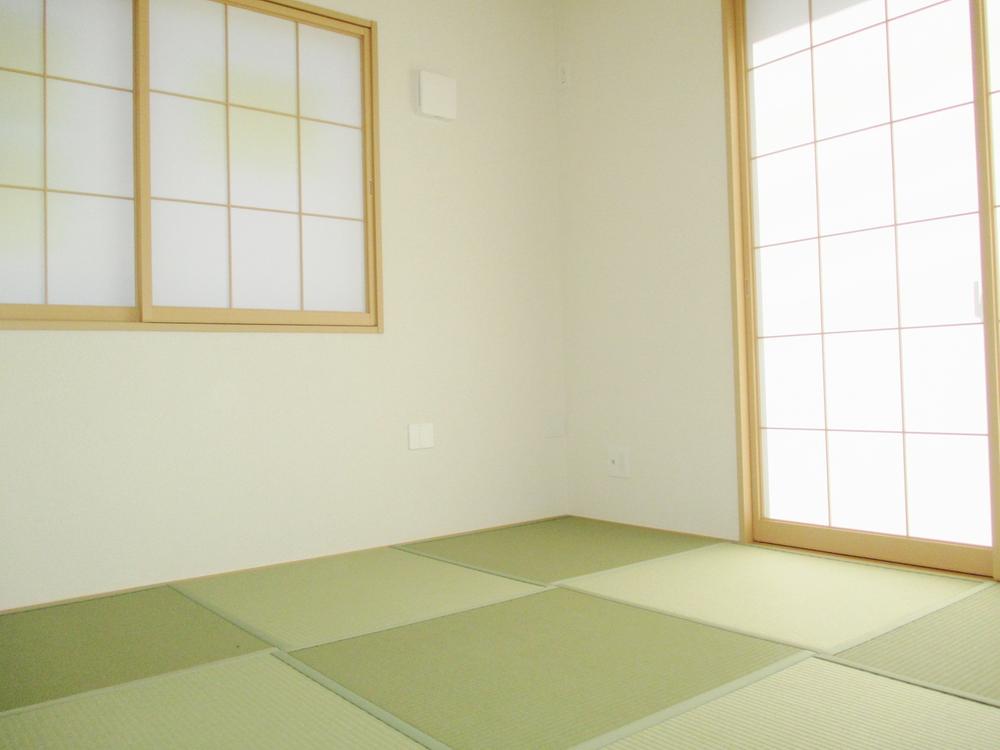 Non-living room
リビング以外の居室
Toiletトイレ 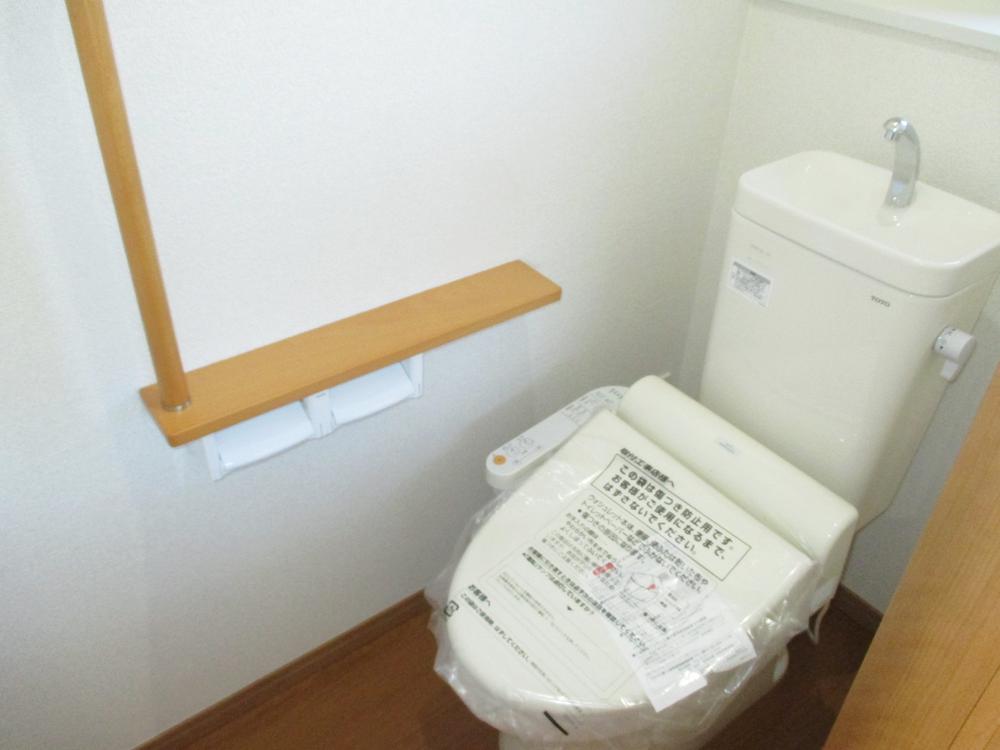 2F toilet ☆
2Fのトイレ☆
Convenience storeコンビニ 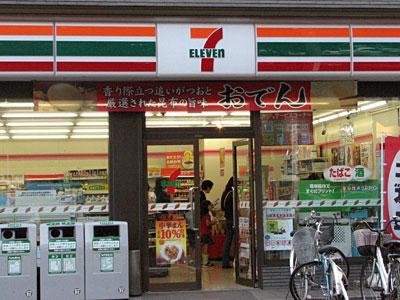 1802m until the Seven-Eleven Shimizu Kanbara Shinsakae shop
セブンイレブン清水蒲原新栄店まで1802m
Other introspectionその他内観 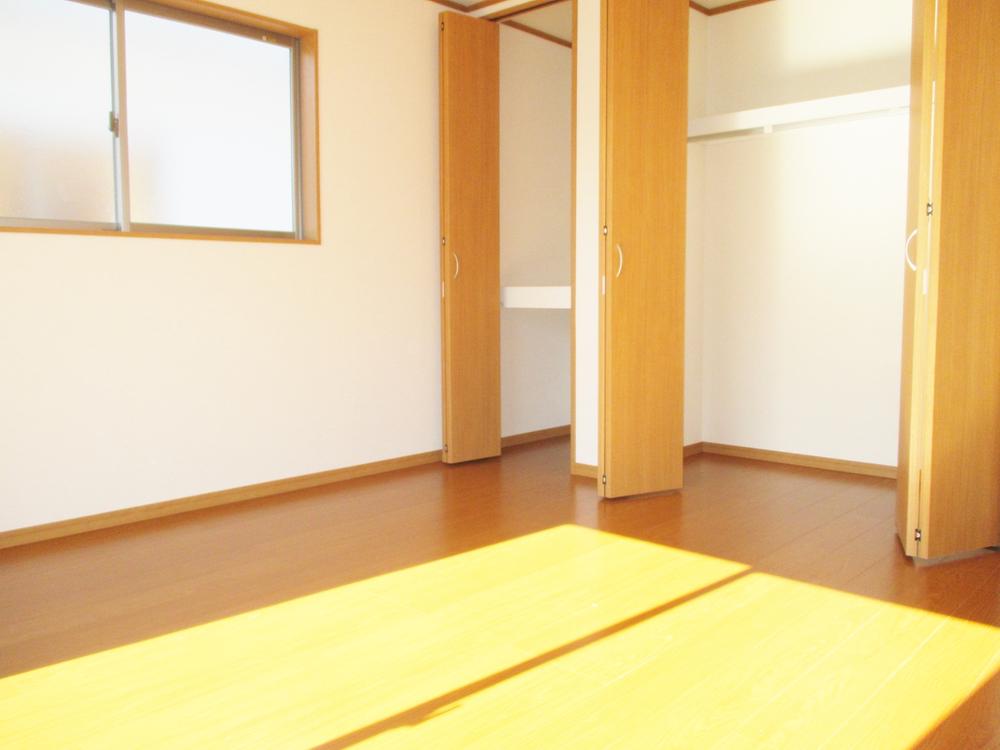 All the room, Storage rooms ☆
全部屋、収納完備☆
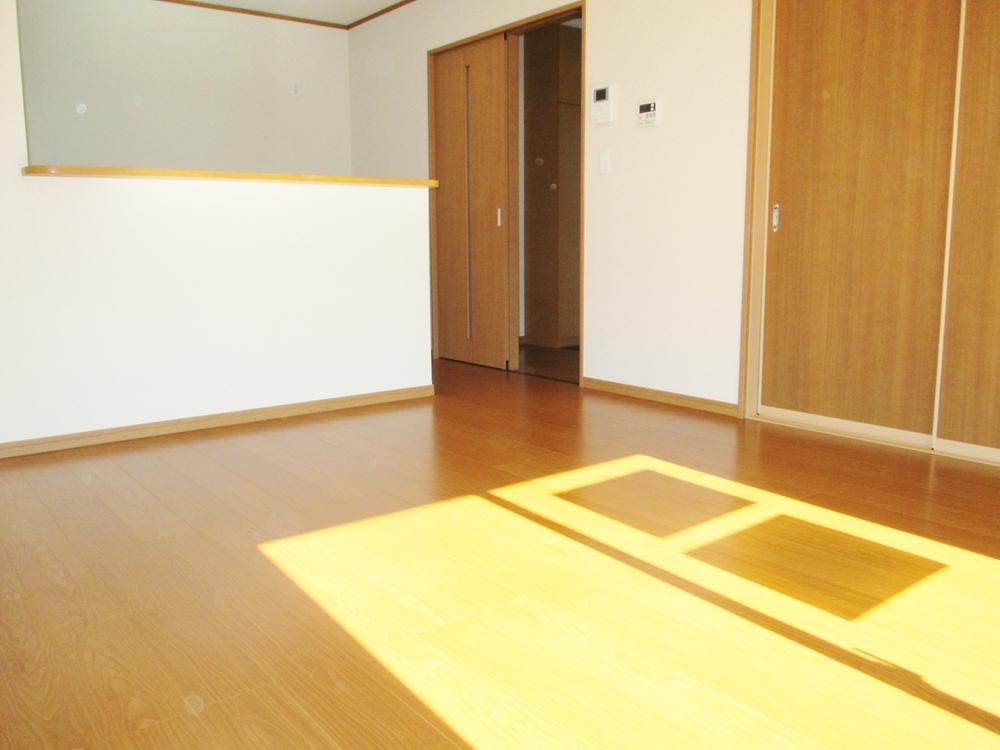 Living
リビング
Drug storeドラッグストア 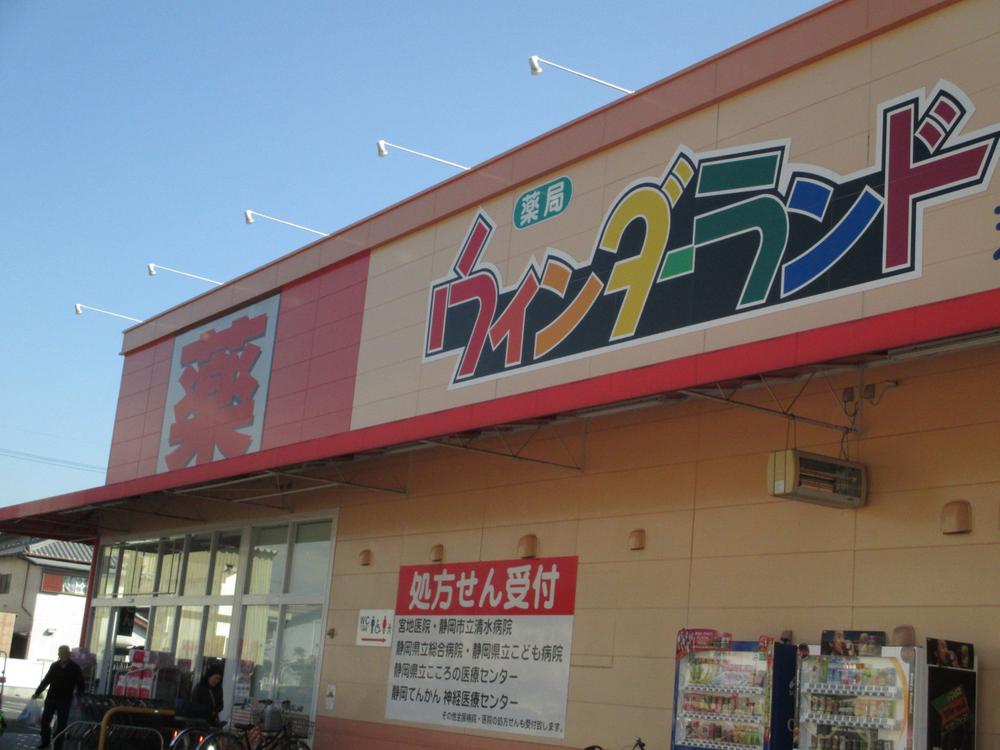 2145m until Wynn Zehnder land Iwabuchi shop
ウインダーランド岩淵店まで2145m
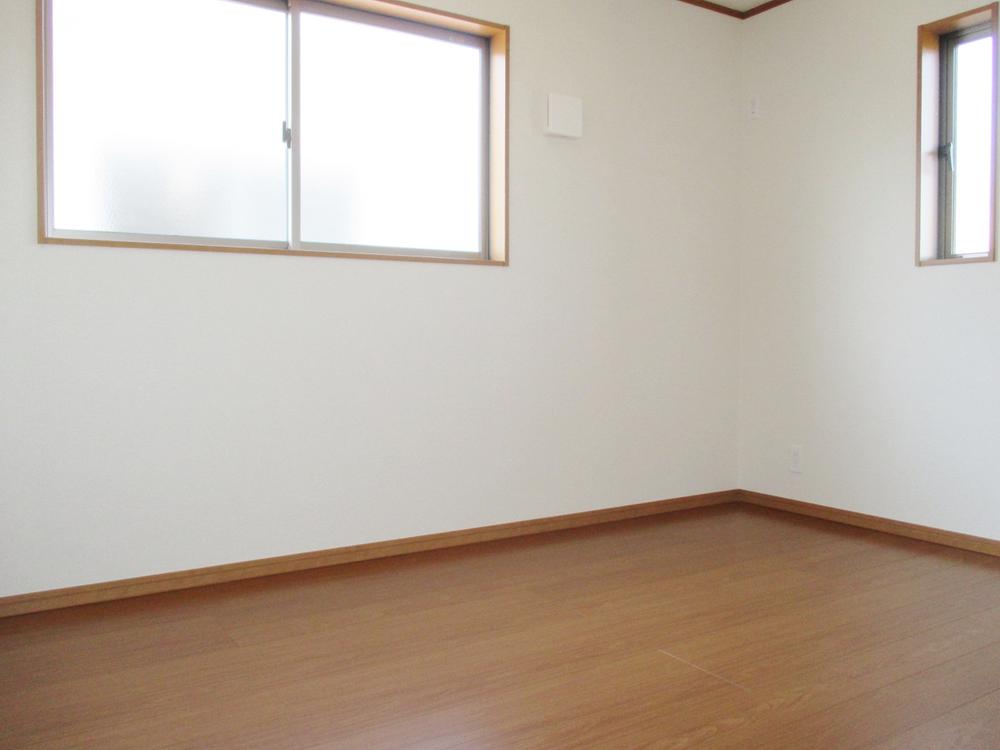 Other introspection
その他内観
Location
|






















