New Homes » Tokai » Shizuoka Prefecture » Fuji City
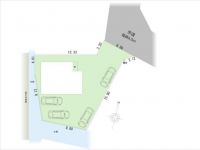 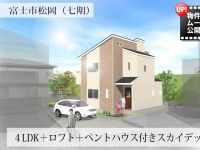
| | Fuji City, Shizuoka Prefecture 静岡県富士市 |
| Fuji community bus "Iwamatsu small" walk 5 minutes 富士コミュニティバス「岩松小」歩5分 |
| Iwamatsu elementary school a 4-minute walk! New homes Encho Fuji Nishiten walk 10 minutes with a solar power generation in the development subdivision! 61 square meters of the site area clear! ! Zenshitsuminami facing comfortable living environment Yunoki Station 15-minute walk, Transportation flights good! 岩松小学校徒歩4分!開発分譲地内の太陽光発電付の新築住宅エンチョー富士西店徒歩10分!敷地面積ゆとりの61坪!!全室南向き快適住環境柚木駅徒歩15分、交通便良し! |
Features pickup 特徴ピックアップ | | Corresponding to the flat-35S / Solar power system / Pre-ground survey / Vibration Control ・ Seismic isolation ・ Earthquake resistant / Parking three or more possible / Land 50 square meters or more / Energy-saving water heaters / System kitchen / Yang per good / All room storage / LDK15 tatami mats or more / Japanese-style room / Washbasin with shower / Face-to-face kitchen / Toilet 2 places / Bathroom 1 tsubo or more / 2-story / South balcony / Double-glazing / Zenshitsuminami direction / loft / Nantei / Underfloor Storage / The window in the bathroom / Walk-in closet / Living stairs / Development subdivision in フラット35Sに対応 /太陽光発電システム /地盤調査済 /制震・免震・耐震 /駐車3台以上可 /土地50坪以上 /省エネ給湯器 /システムキッチン /陽当り良好 /全居室収納 /LDK15畳以上 /和室 /シャワー付洗面台 /対面式キッチン /トイレ2ヶ所 /浴室1坪以上 /2階建 /南面バルコニー /複層ガラス /全室南向き /ロフト /南庭 /床下収納 /浴室に窓 /ウォークインクロゼット /リビング階段 /開発分譲地内 | Property name 物件名 | | Fuji City Matsuoka New residential housing 富士市松岡 新築住宅 | Price 価格 | | 27,800,000 yen 2780万円 | Floor plan 間取り | | 4LDK 4LDK | Units sold 販売戸数 | | 1 units 1戸 | Total units 総戸数 | | 1 units 1戸 | Land area 土地面積 | | 202.65 sq m (61.30 tsubo) (Registration) 202.65m2(61.30坪)(登記) | Building area 建物面積 | | 98.11 sq m (29.67 tsubo) (measured) 98.11m2(29.67坪)(実測) | Driveway burden-road 私道負担・道路 | | Nothing, Northeast 6m width 無、北東6m幅 | Completion date 完成時期(築年月) | | January 2014 2014年1月 | Address 住所 | | Fuji City, Shizuoka Prefecture Matsuoka 静岡県富士市松岡 | Traffic 交通 | | Fuji community bus "Iwamatsu small" walk 5 minutes JR minobu line "Yuki" walk 15 minutes 富士コミュニティバス「岩松小」歩5分JR身延線「柚木」歩15分 | Related links 関連リンク | | [Related Sites of this company] 【この会社の関連サイト】 | Person in charge 担当者より | | [Regarding this property.] Site size 61 or more square meters! ! kindergarten, Nursery, Safe distance of the elementary school is a few minutes walk. Development subdivision in, New streets 【この物件について】敷地広さ61坪以上!!幼稚園、保育園、小学校が徒歩数分の安心な距離。開発分譲地内、あたらしい街並み | Contact お問い合せ先 | | TEL: 0800-603-2241 [Toll free] mobile phone ・ Also available from PHS
Caller ID is not notified
Please contact the "saw SUUMO (Sumo)"
If it does not lead, If the real estate company TEL:0800-603-2241【通話料無料】携帯電話・PHSからもご利用いただけます
発信者番号は通知されません
「SUUMO(スーモ)を見た」と問い合わせください
つながらない方、不動産会社の方は
| Building coverage, floor area ratio 建ぺい率・容積率 | | 60% ・ 80% 60%・80% | Time residents 入居時期 | | 4 months after the contract 契約後4ヶ月 | Land of the right form 土地の権利形態 | | Ownership 所有権 | Structure and method of construction 構造・工法 | | Wooden 2-story (framing method) 木造2階建(軸組工法) | Use district 用途地域 | | One low-rise 1種低層 | Other limitations その他制限事項 | | Height district 高度地区 | Overview and notices その他概要・特記事項 | | Facilities: Public Water Supply, This sewage, Individual LPG, Building confirmation number: No. H25 confirmation building static Ken lived No. 07240, Parking: car space 設備:公営水道、本下水、個別LPG、建築確認番号:第H25確認建築静建住ま07240号、駐車場:カースペース | Company profile 会社概要 | | <Seller> Minister of Land, Infrastructure and Transport (1) the first 008,082 No. home position (stock) Yubinbango424-0055 Shizuoka City, Shimizu-ku, Yoshikawa 260 <売主>国土交通大臣(1)第008082号ホームポジション(株)〒424-0055 静岡県静岡市清水区吉川260 |
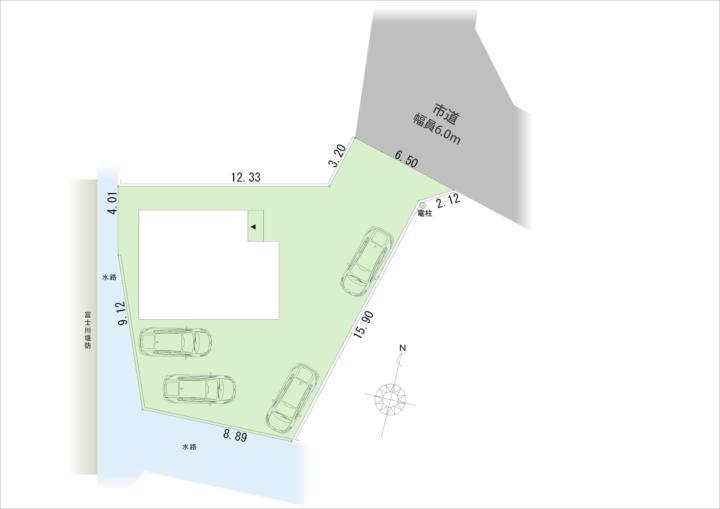 Compartment figure
区画図
Rendering (appearance)完成予想図(外観) 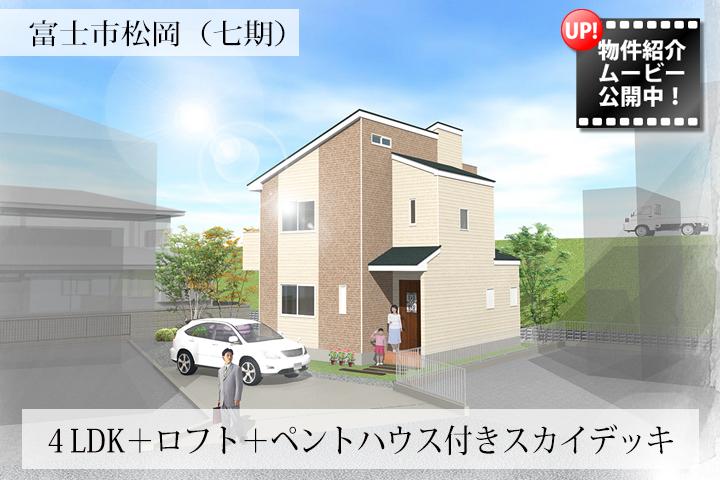 Matsuoka 7th Complete image Perth Entrance side
松岡7期 完成イメージパース 玄関側
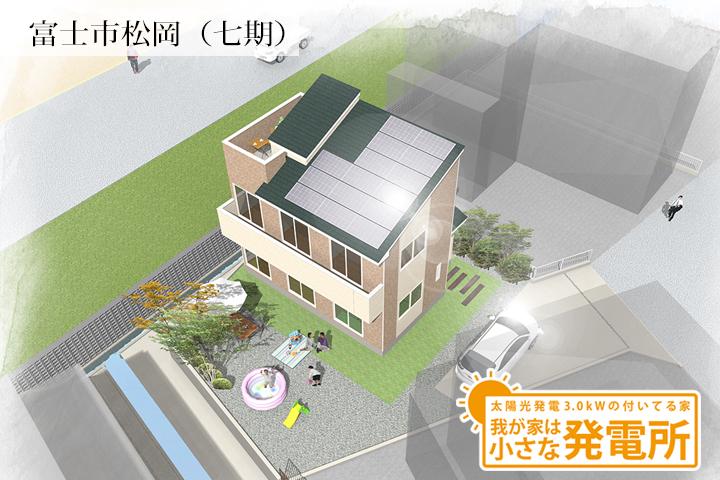 Image Perth from the sky
上空からのイメージパース
Floor plan間取り図 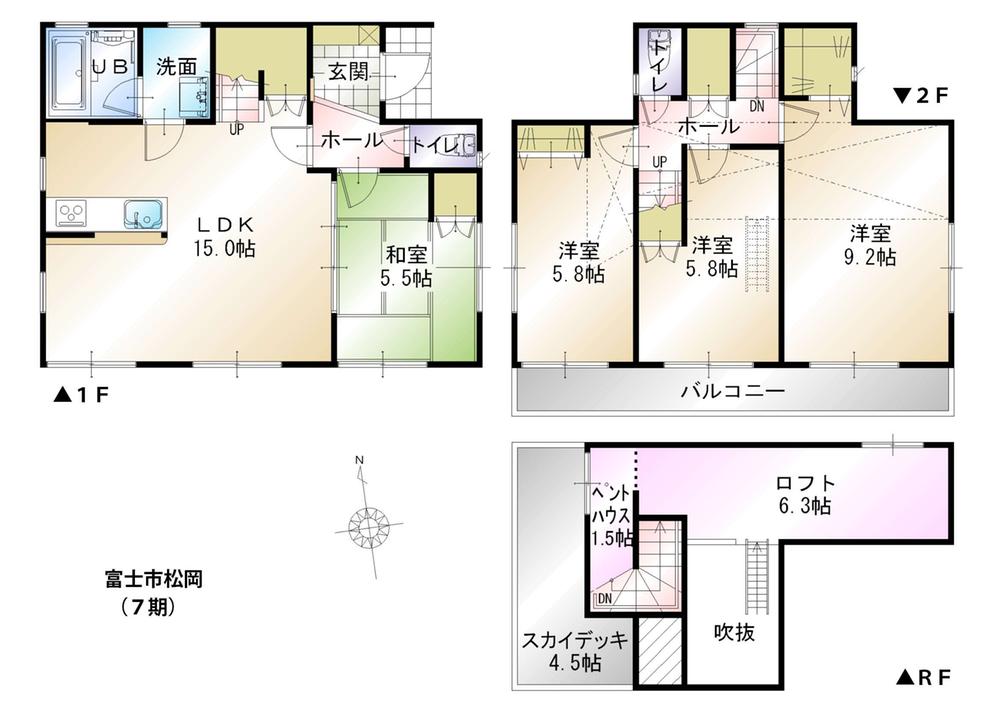 27,800,000 yen, 4LDK, Land area 202.65 sq m , Building area 98.11 sq m Matsuoka 7th Floor plan ・ layout drawing
2780万円、4LDK、土地面積202.65m2、建物面積98.11m2 松岡7期 間取図・配置図
Rendering (appearance)完成予想図(外観) 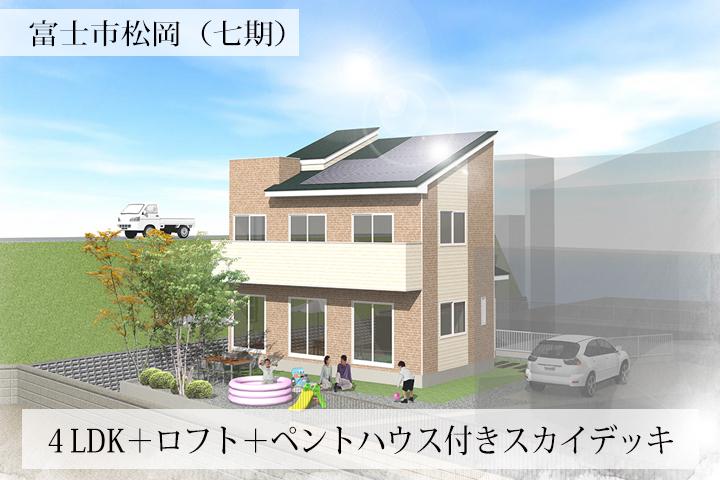 Complete image Perth Behind side
完成イメージパース 裏手側
Local photos, including front road前面道路含む現地写真 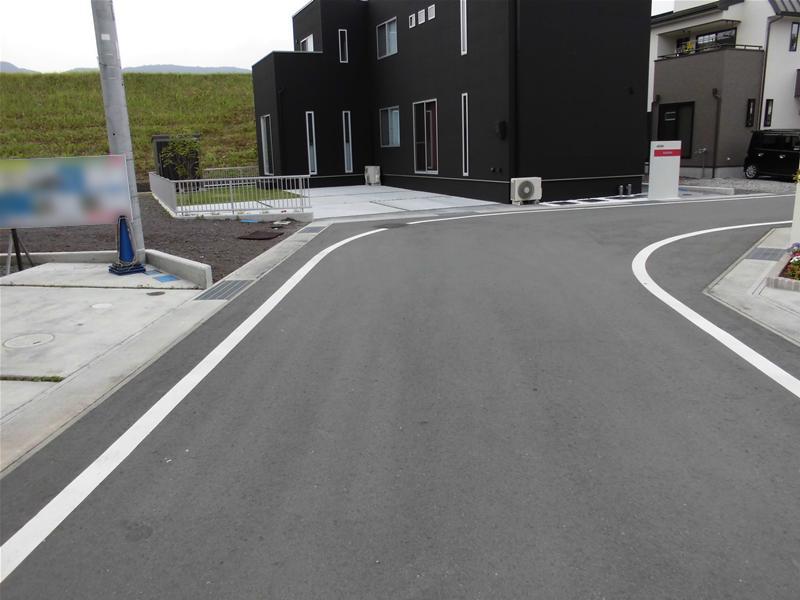 Construction before the front road and local photo
着工前前面道路と現地写真
Balconyバルコニー 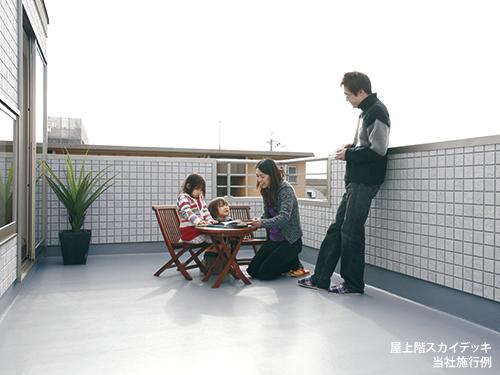 Rooftop Sky Deck our construction cases
屋上階スカイデッキ弊社施工例
Supermarketスーパー 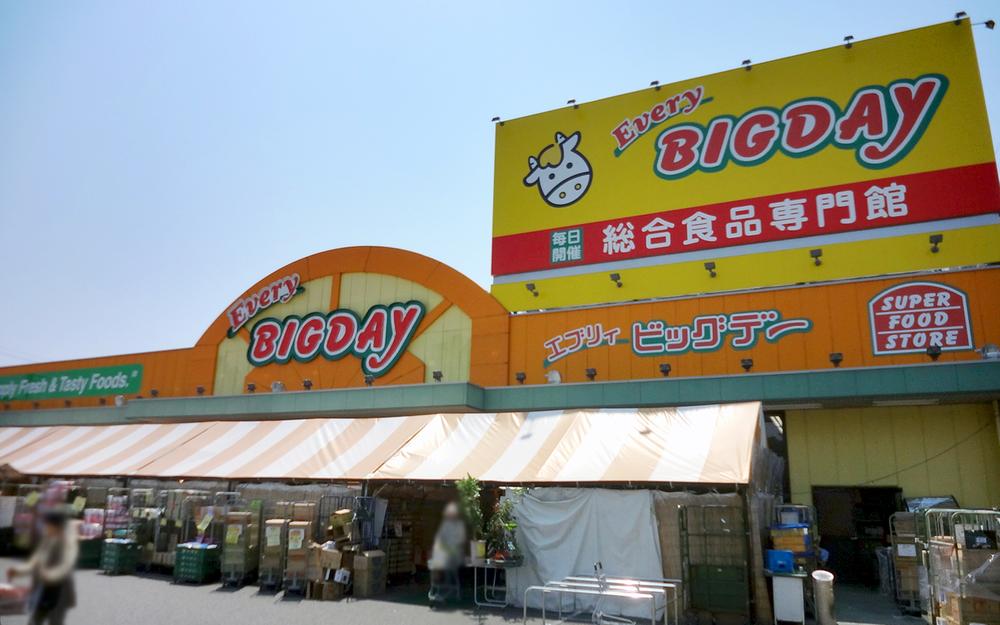 EVERY Big Day 1200m to the west Fuji shop
エブリィビッグデー西富士店まで1200m
Other introspectionその他内観 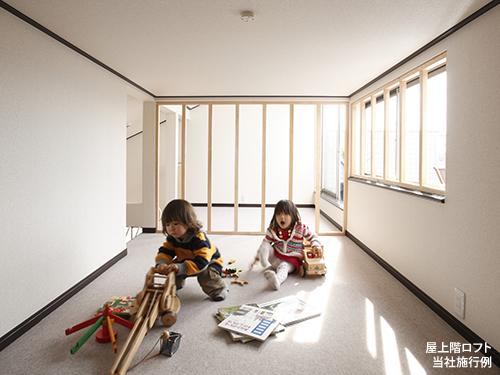 Loft our construction cases
ロフト弊社施工例
Compartment figure区画図 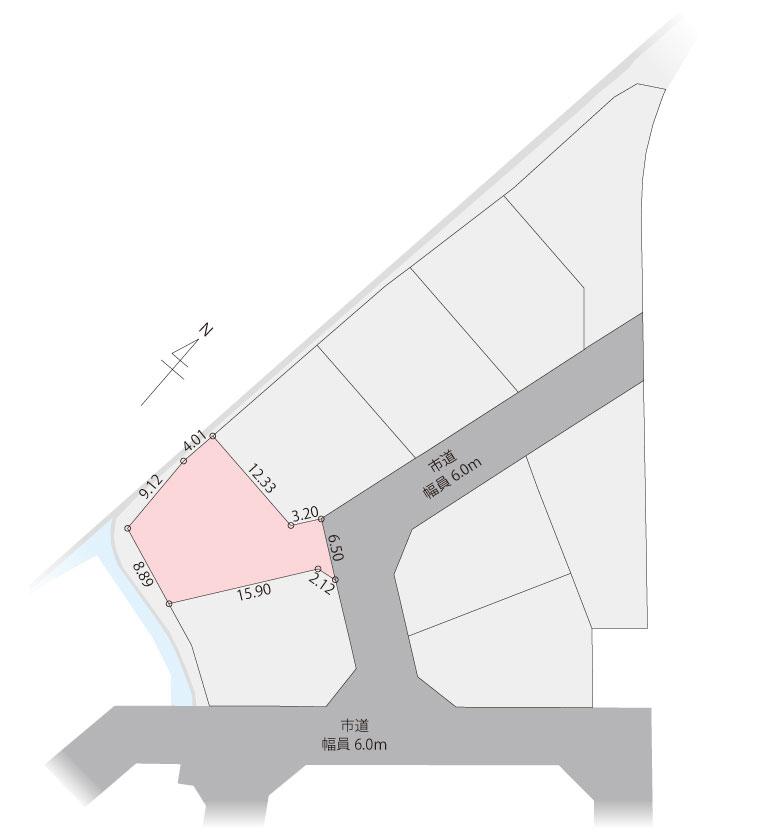 27,800,000 yen, 4LDK, Land area 202.65 sq m , Building area 98.11 sq m Matsuoka 7th section
2780万円、4LDK、土地面積202.65m2、建物面積98.11m2 松岡7期 区画
Otherその他 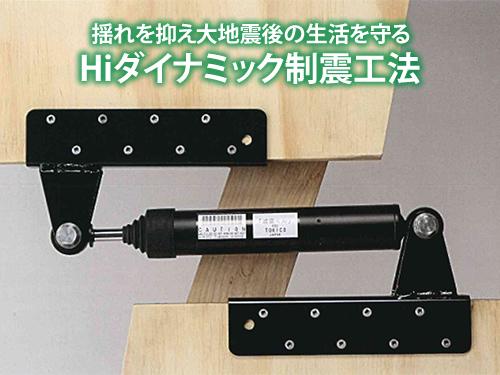 Hi dynamic vibration control method to protect the house from earthquake
地震から家を守るHiダイナミック制震工法
Home centerホームセンター 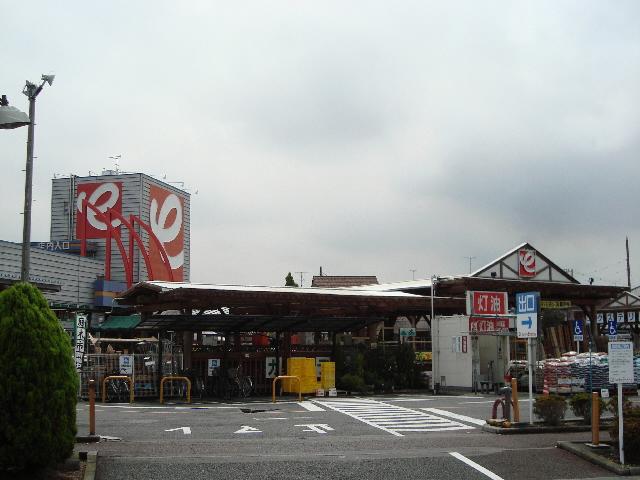 1120m to jumbo Encho Fuji Nishiten
ジャンボエンチョー富士西店まで1120m
Junior high school中学校 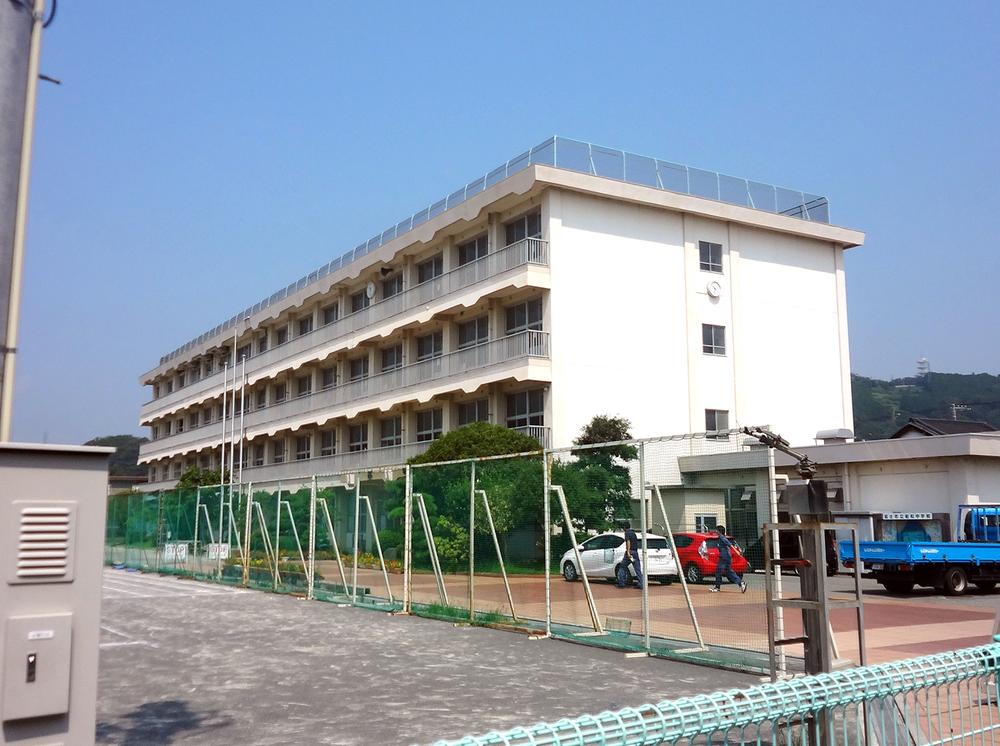 560m until Fuji Municipal Iwamatsu junior high school
富士市立岩松中学校まで560m
Primary school小学校 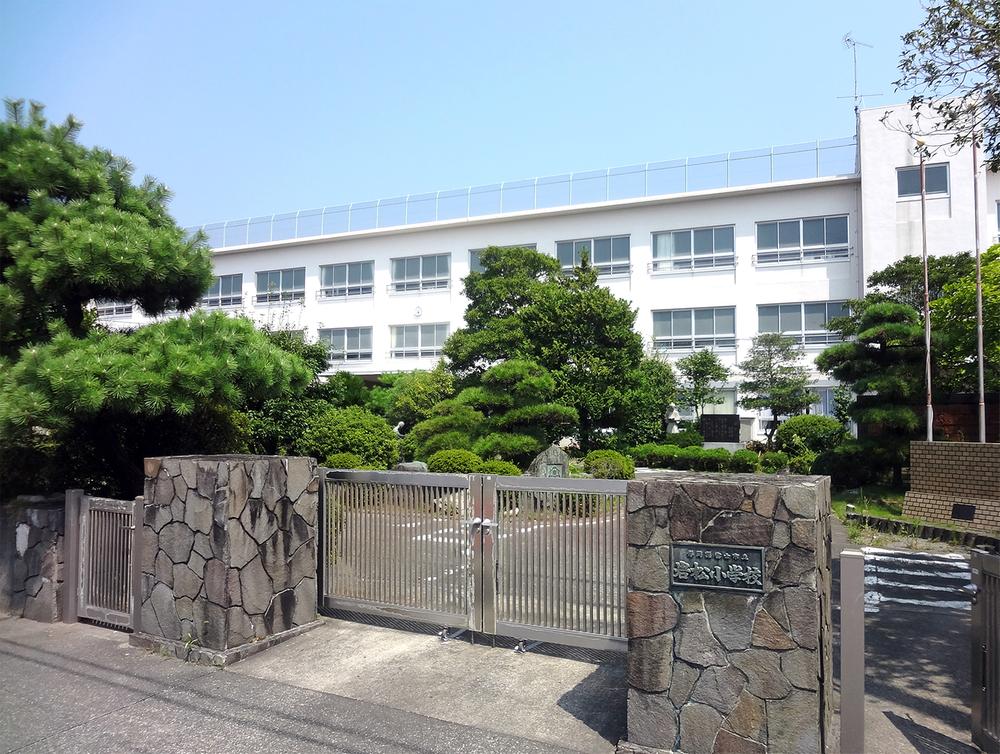 380m until Fuji Municipal Iwamatsu Elementary School
富士市立岩松小学校まで380m
Location
|















