New Homes » Tokai » Shizuoka Prefecture » Fuji City
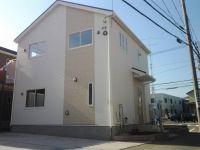 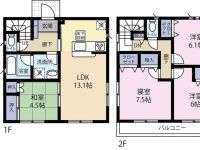
| | Fuji City, Shizuoka Prefecture 静岡県富士市 |
| Takeshiminami train "the Yoshiwara" walk 8 minutes 岳南電車「本吉原」歩8分 |
| The remaining three buildings! It was completed! Parking space two! It is convenient shopping in the nearby supermarket! 残り3棟!完成しました!駐車スペース2台!スーパー近くで買物便利です! |
Features pickup 特徴ピックアップ | | Parking two Allowed / System kitchen / Bathroom Dryer / Washbasin with shower / Toilet 2 places / 2-story / Double-glazing / TV monitor interphone / Water filter 駐車2台可 /システムキッチン /浴室乾燥機 /シャワー付洗面台 /トイレ2ヶ所 /2階建 /複層ガラス /TVモニタ付インターホン /浄水器 | Price 価格 | | 21,800,000 yen 2180万円 | Floor plan 間取り | | 4LDK 4LDK | Units sold 販売戸数 | | 1 units 1戸 | Total units 総戸数 | | 3 units 3戸 | Land area 土地面積 | | 115.2 sq m 115.2m2 | Building area 建物面積 | | 91.12 sq m 91.12m2 | Driveway burden-road 私道負担・道路 | | Nothing 無 | Completion date 完成時期(築年月) | | November 2013 2013年11月 | Address 住所 | | Fuji City, Shizuoka Prefecture Imaizumi 3 静岡県富士市今泉3 | Traffic 交通 | | Takeshiminami train "the Yoshiwara" walk 8 minutes 岳南電車「本吉原」歩8分
| Contact お問い合せ先 | | TEL: 0545-38-0680 Please inquire as "saw SUUMO (Sumo)" TEL:0545-38-0680「SUUMO(スーモ)を見た」と問い合わせください | Building coverage, floor area ratio 建ぺい率・容積率 | | 60% ・ 200% 60%・200% | Time residents 入居時期 | | Immediate available 即入居可 | Land of the right form 土地の権利形態 | | Ownership 所有権 | Structure and method of construction 構造・工法 | | Wooden 2-story 木造2階建 | Use district 用途地域 | | One dwelling 1種住居 | Overview and notices その他概要・特記事項 | | Facilities: Public Water Supply, This sewage, Individual LPG, Building confirmation number: H25SHC112145, Parking: car space 設備:公営水道、本下水、個別LPG、建築確認番号:H25SHC112145、駐車場:カースペース | Company profile 会社概要 | | <Mediation> Shizuoka Governor (2) No. 012976 (Corporation), Shizuoka Prefecture Building Lots and Buildings Transaction Business Association Tokai Real Estate Fair Trade Council member Lowndes Communication Co., Ltd. Yubinbango417-0826 Fuji City, Shizuoka Prefecture Nakazato 434-6 <仲介>静岡県知事(2)第012976号(公社)静岡県宅地建物取引業協会会員 東海不動産公正取引協議会加盟ラウンズコミュニケーション(株)〒417-0826 静岡県富士市中里434-6 |
Local appearance photo現地外観写真 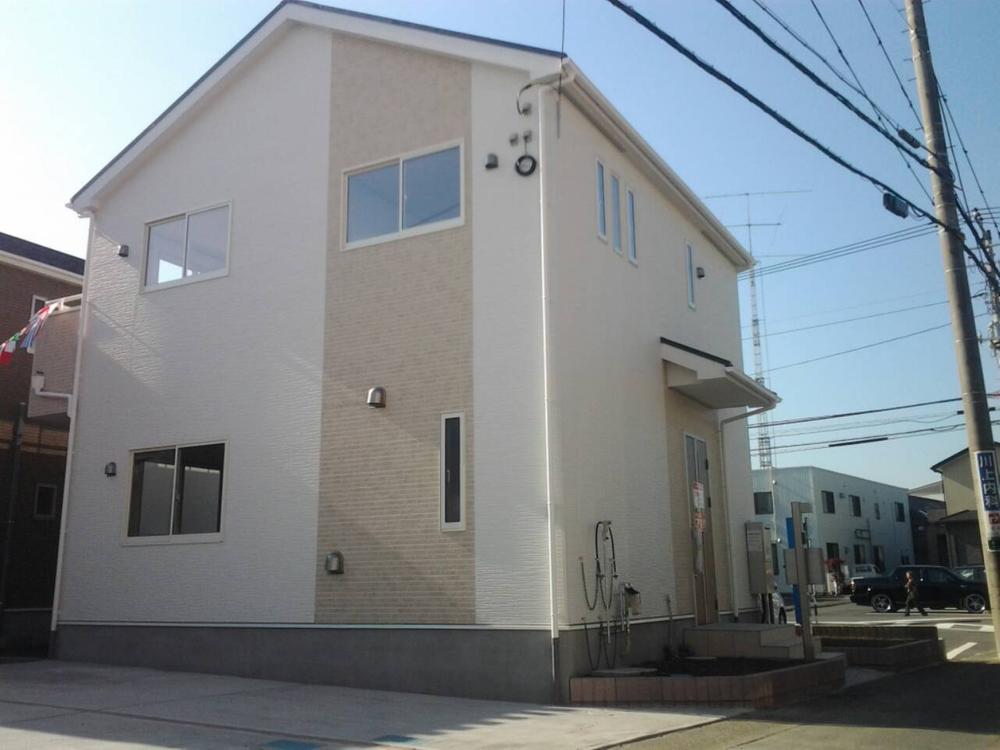 1 Building Exterior Photos
1号棟外観写真
Floor plan間取り図 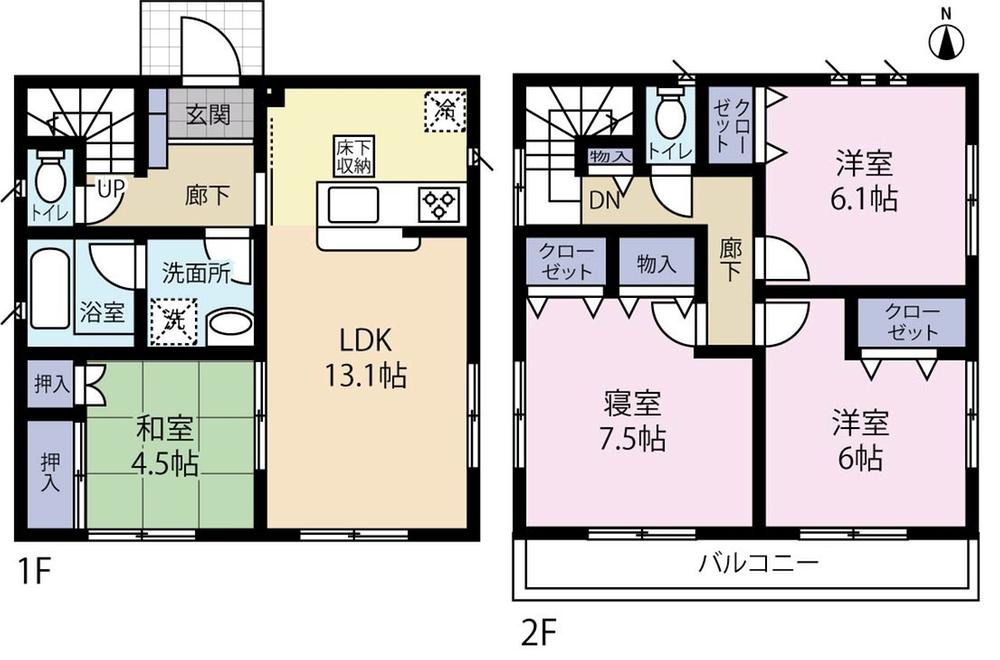 21,800,000 yen, 4LDK, Land area 115.2 sq m , Building area 91.12 sq m 1 Building floor plan
2180万円、4LDK、土地面積115.2m2、建物面積91.12m2 1号棟間取図
Local appearance photo現地外観写真 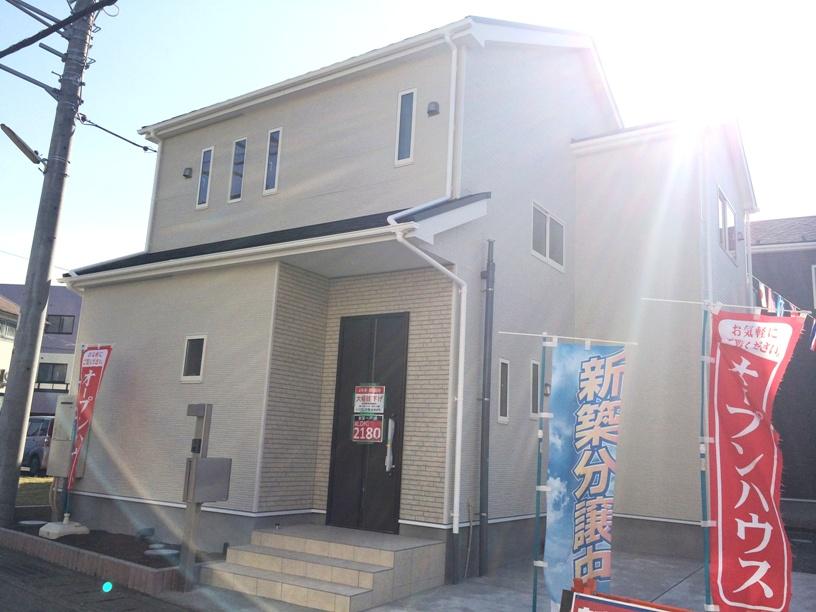 4 Building Exterior Photos
4号棟外観写真
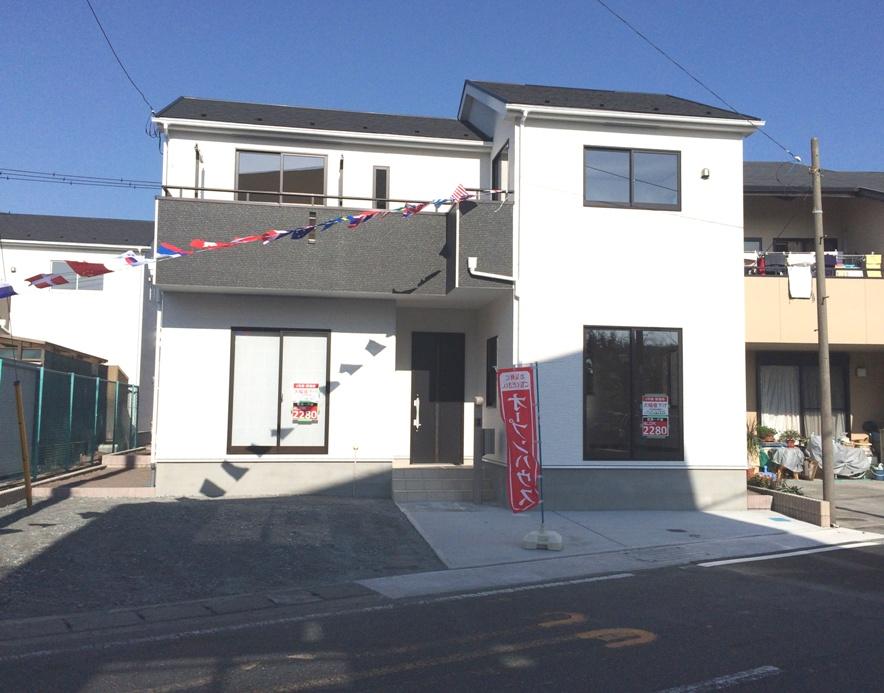 5 Building Exterior Photos
5号棟外観写真
Livingリビング 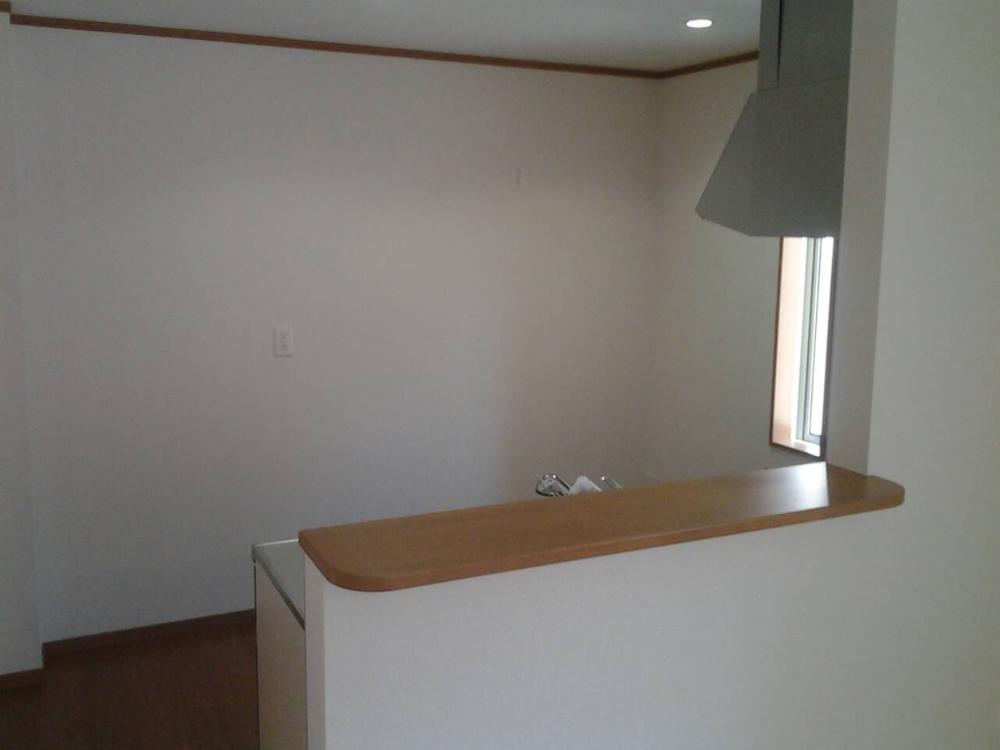 Face-to-face kitchen
対面キッチン
Bathroom浴室 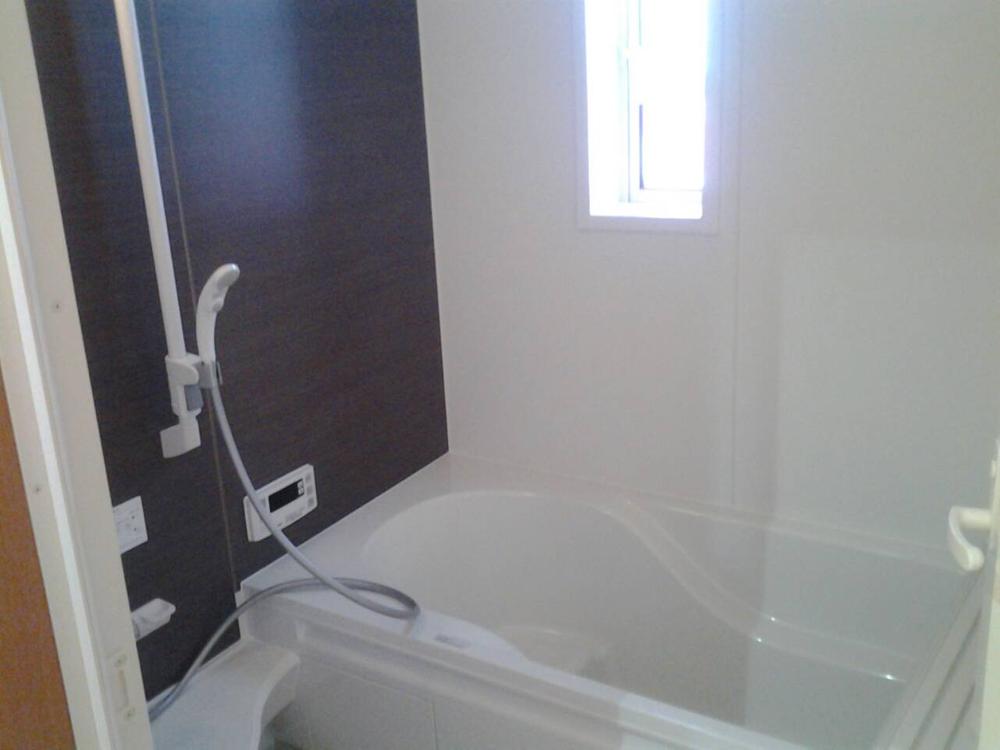 With bathroom dryer
浴室乾燥機付
Kitchenキッチン 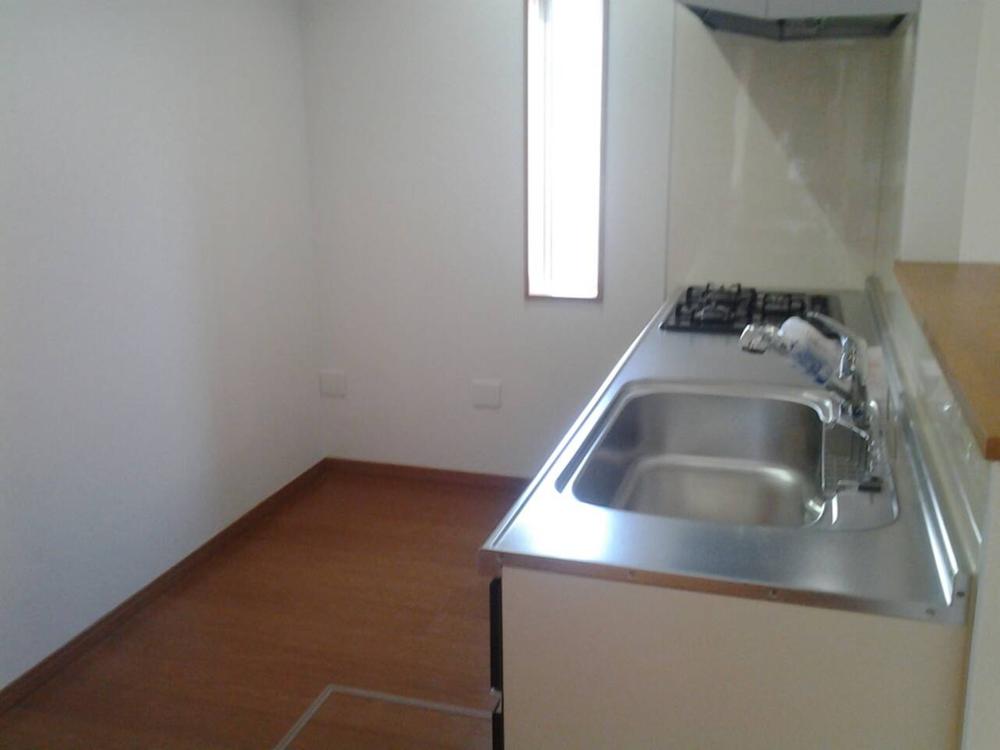 Water purifier integrated faucet
浄水器一体型水栓
Non-living roomリビング以外の居室 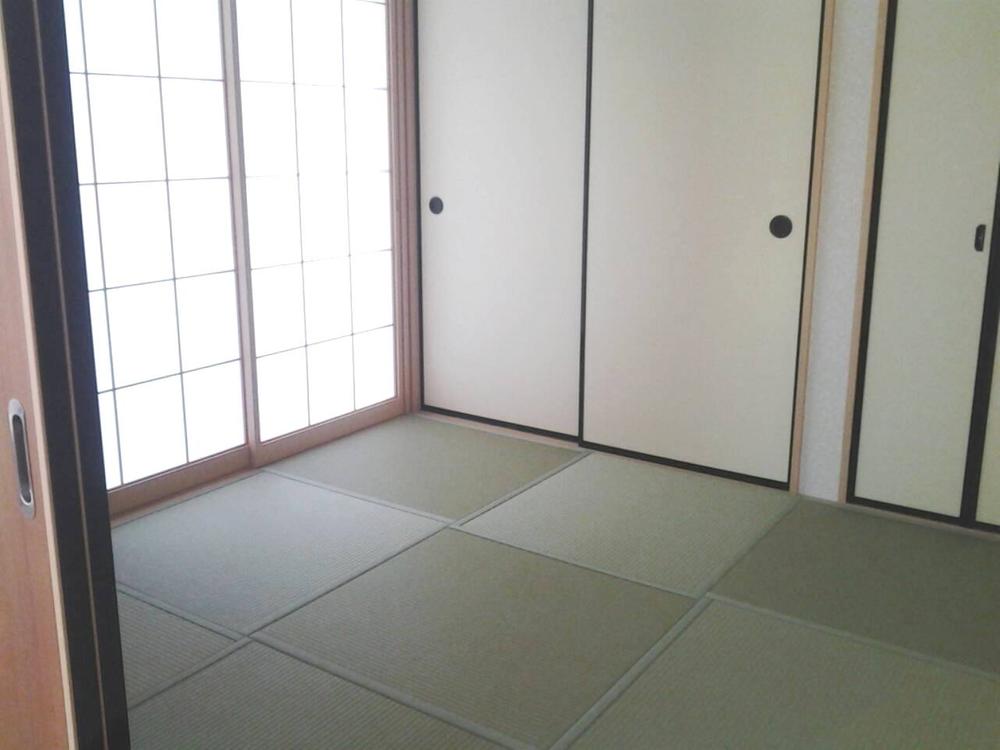 First floor Japanese-style room
1階和室
Receipt収納 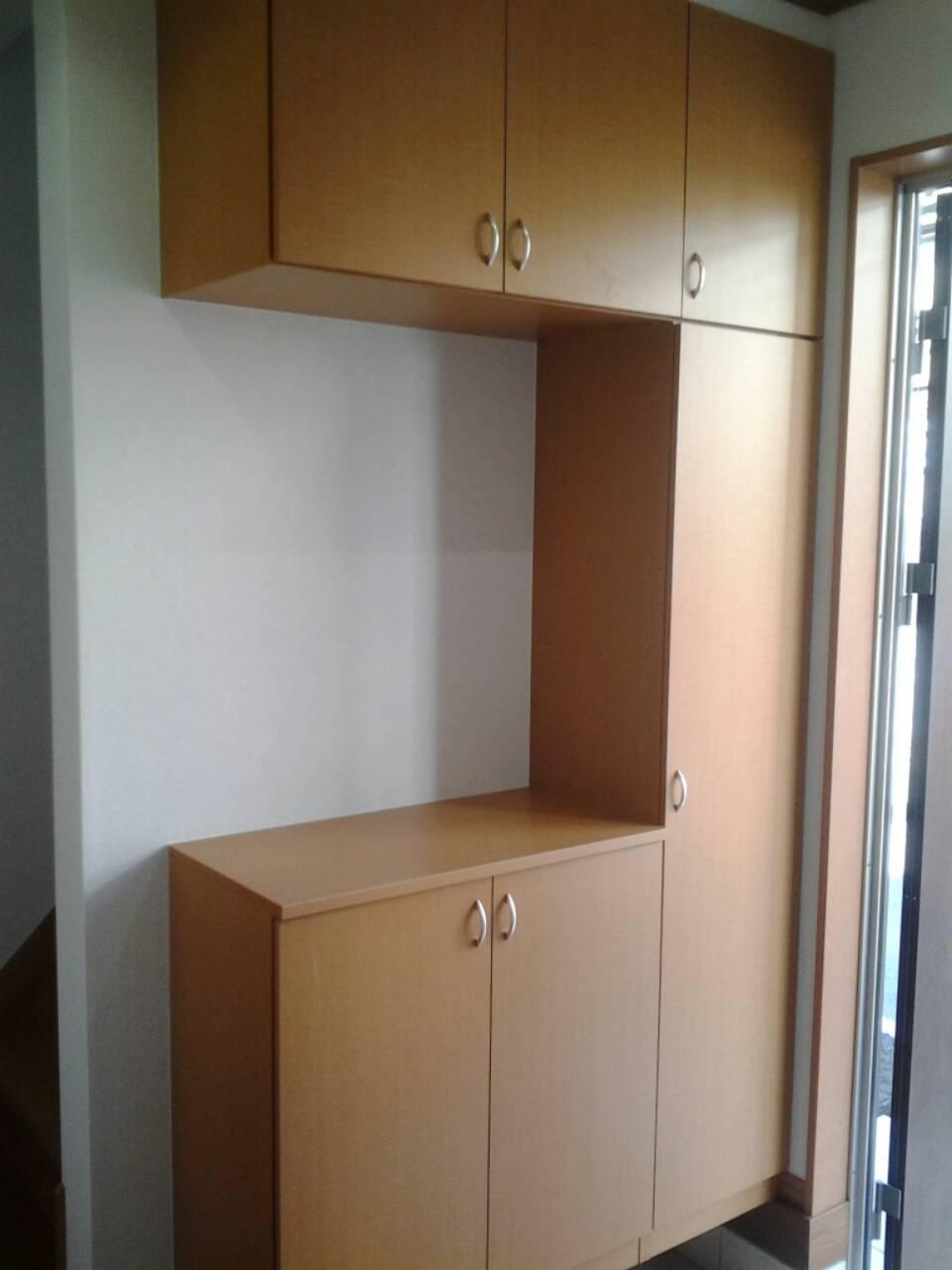 Cupboard
下駄箱
Toiletトイレ 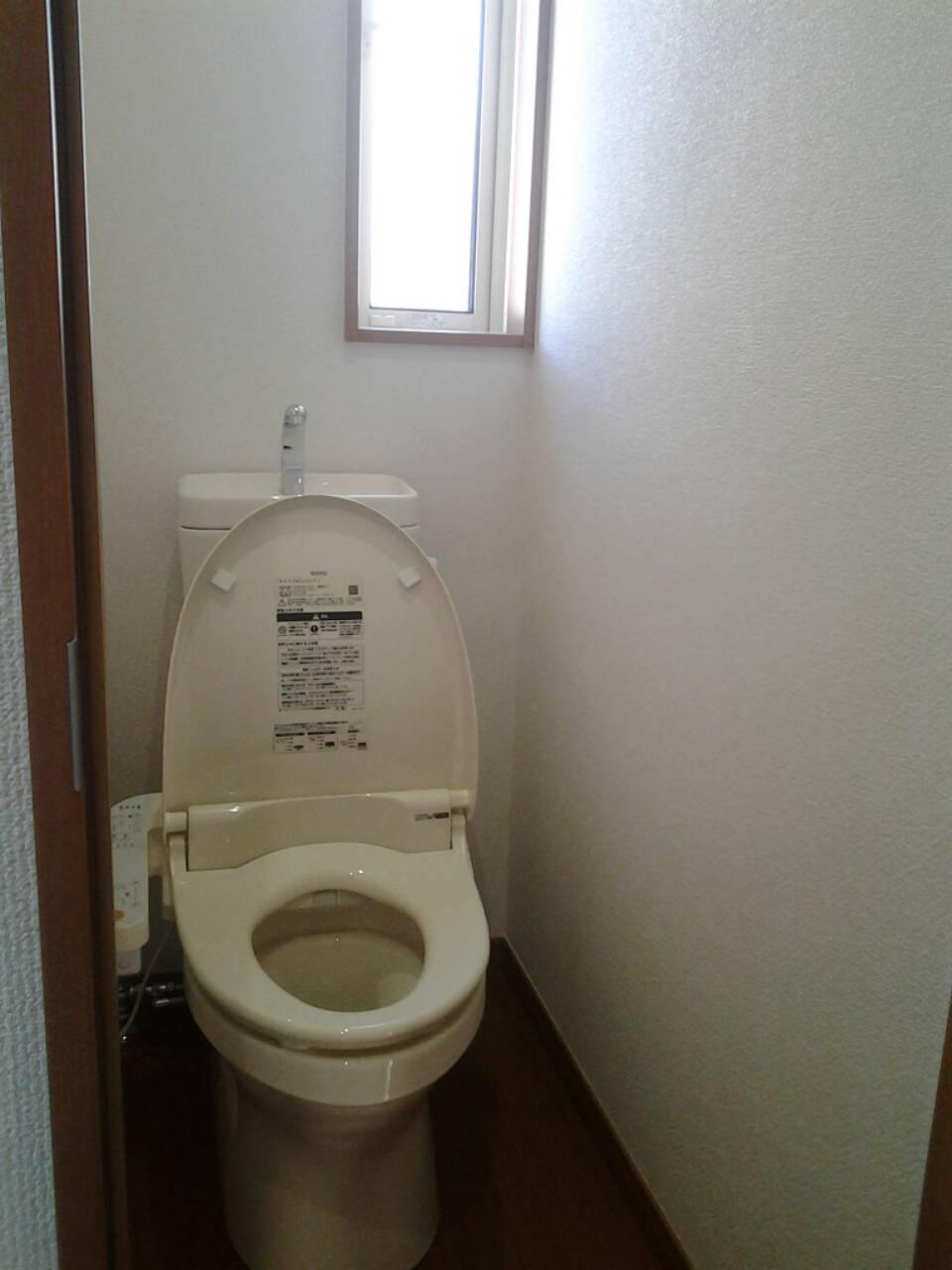 Shower toilet
シャワートイレ
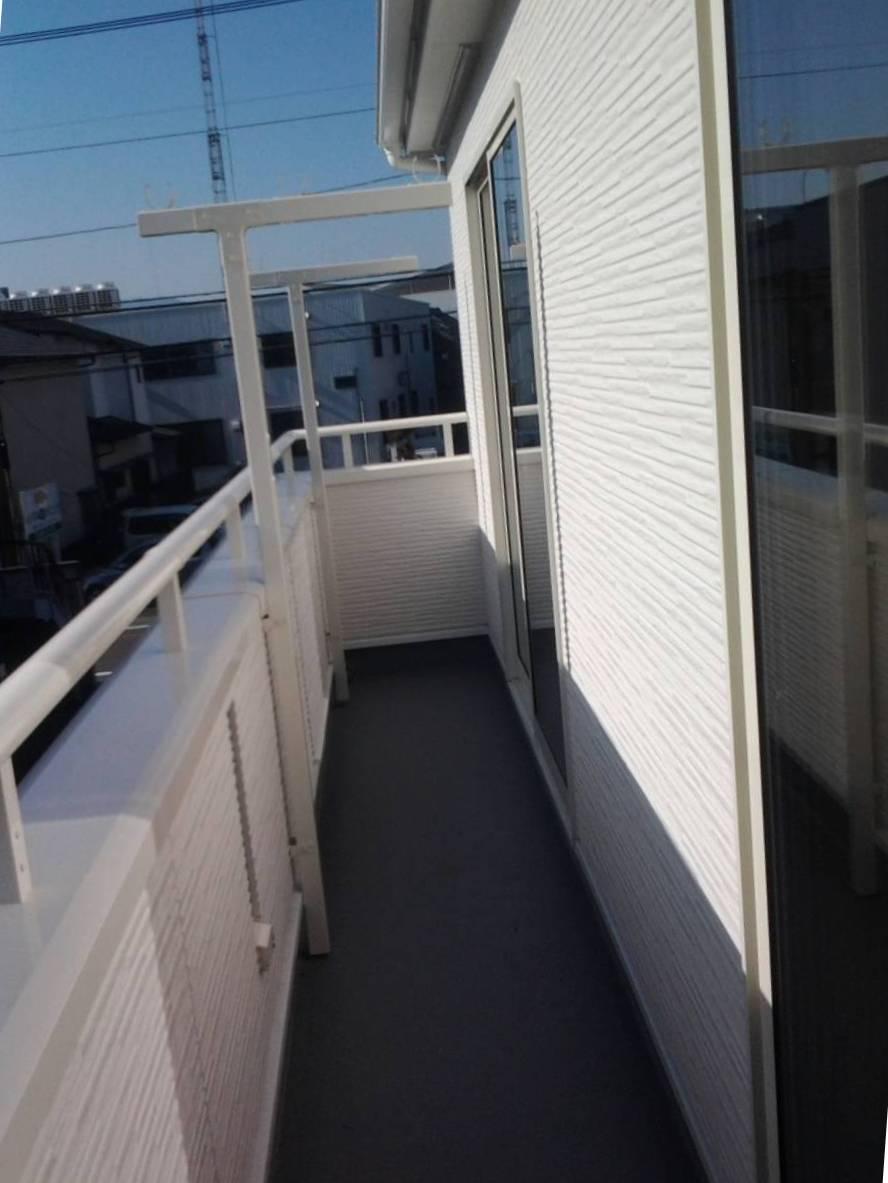 Balcony
バルコニー
Compartment figure区画図 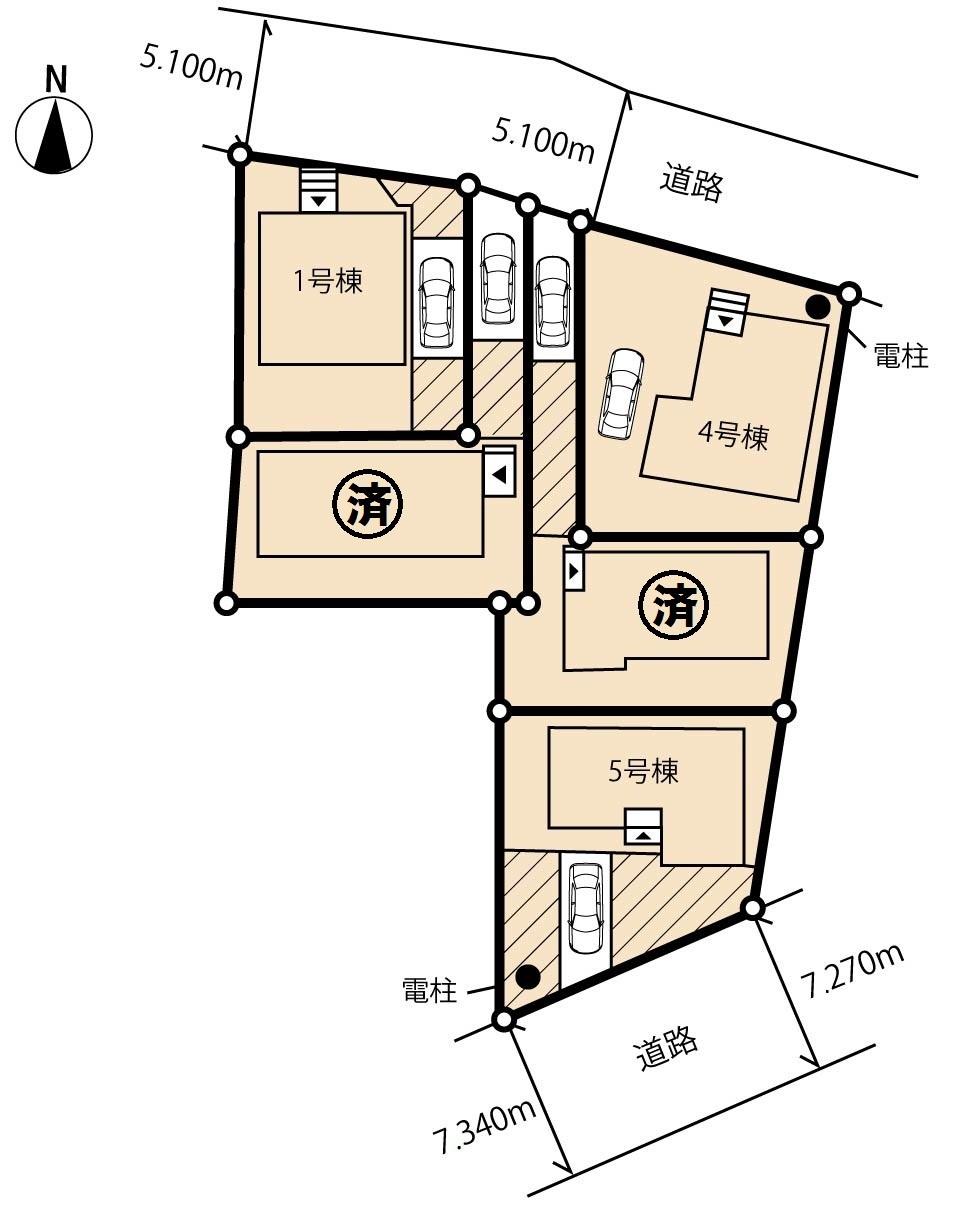 21,800,000 yen, 4LDK, Land area 115.2 sq m , Building area 91.12 sq m
2180万円、4LDK、土地面積115.2m2、建物面積91.12m2
Non-living roomリビング以外の居室 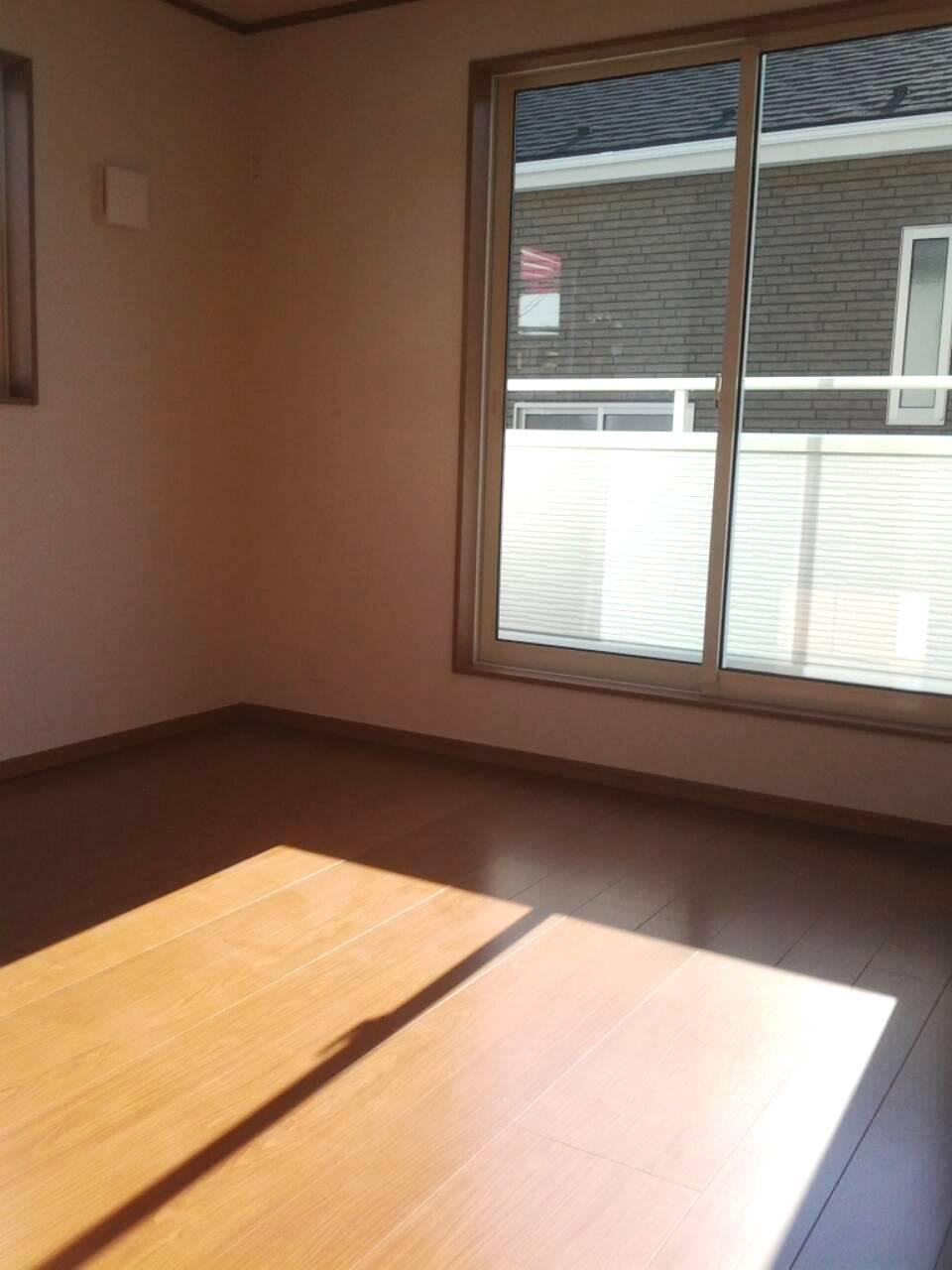 2 Kaiyoshitsu
2階洋室
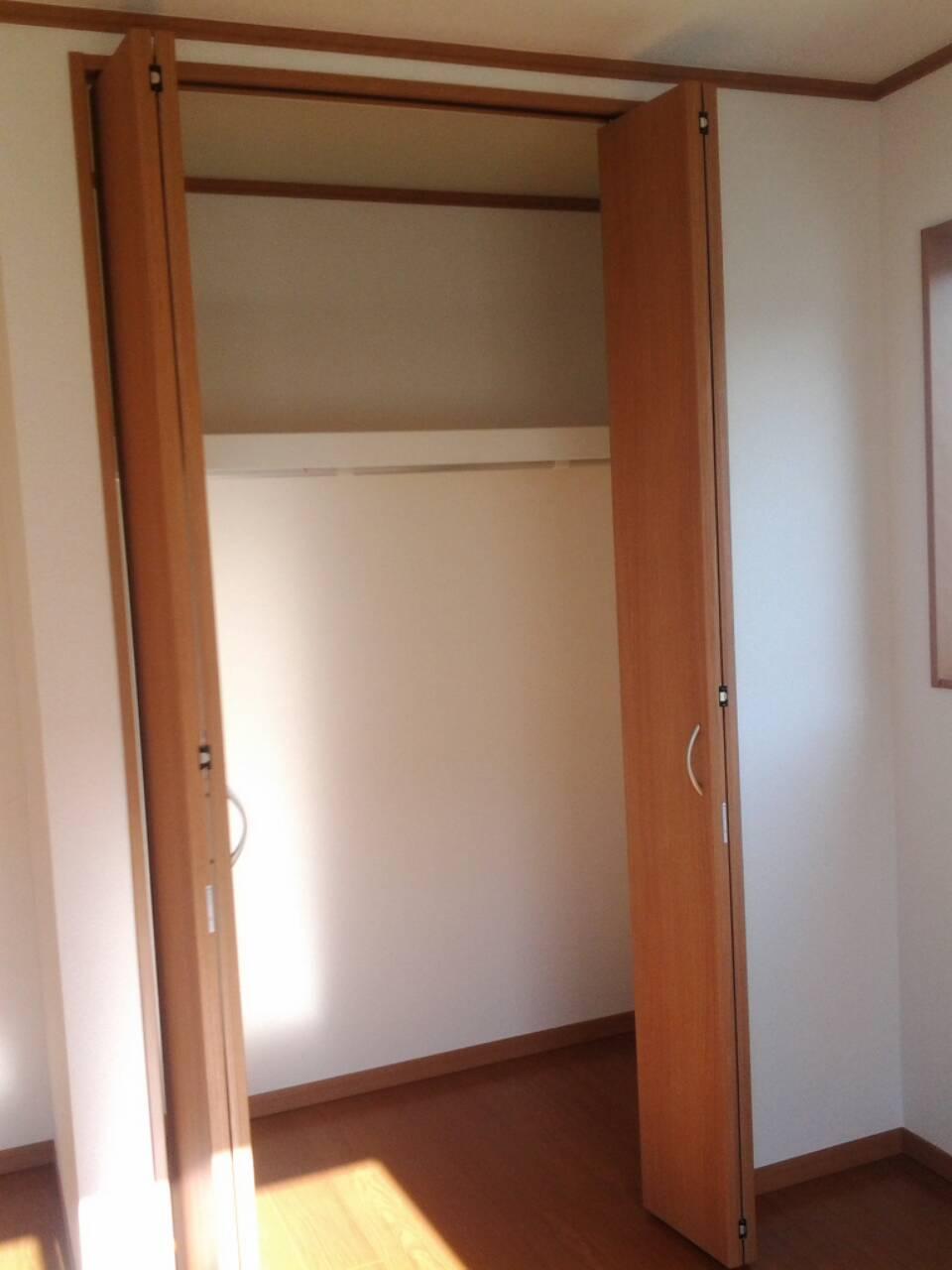 Receipt
収納
Location
|















