New Homes » Tokai » Shizuoka Prefecture » Fuji City
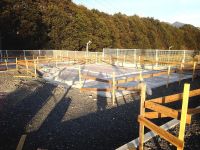 
| | Fuji City, Shizuoka Prefecture 静岡県富士市 |
| Takeshiminami train "Gakunanharada" walk 20 minutes 岳南電車「岳南原田」歩20分 |
| All three buildings! Popular face-to-face kitchen! Parking space two! 全3棟!人気の対面キッチン!駐車スペース2台! |
Features pickup 特徴ピックアップ | | Parking two Allowed / System kitchen / Bathroom Dryer / Washbasin with shower / Face-to-face kitchen / Toilet 2 places / 2-story / South balcony / Double-glazing / TV monitor interphone / Water filter / Located on a hill 駐車2台可 /システムキッチン /浴室乾燥機 /シャワー付洗面台 /対面式キッチン /トイレ2ヶ所 /2階建 /南面バルコニー /複層ガラス /TVモニタ付インターホン /浄水器 /高台に立地 | Price 価格 | | 23.8 million yen 2380万円 | Floor plan 間取り | | 4LDK 4LDK | Units sold 販売戸数 | | 1 units 1戸 | Total units 総戸数 | | 3 units 3戸 | Land area 土地面積 | | 151.6 sq m 151.6m2 | Building area 建物面積 | | 89.91 sq m 89.91m2 | Driveway burden-road 私道負担・道路 | | Nothing 無 | Completion date 完成時期(築年月) | | January 2014 2014年1月 | Address 住所 | | Fuji City, Shizuoka Prefecture Imaizumi 静岡県富士市今泉 | Traffic 交通 | | Takeshiminami train "Gakunanharada" walk 20 minutes 岳南電車「岳南原田」歩20分
| Contact お問い合せ先 | | TEL: 0545-38-0680 Please inquire as "saw SUUMO (Sumo)" TEL:0545-38-0680「SUUMO(スーモ)を見た」と問い合わせください | Building coverage, floor area ratio 建ぺい率・容積率 | | 60% ・ 200% 60%・200% | Time residents 入居時期 | | Consultation 相談 | Land of the right form 土地の権利形態 | | Ownership 所有権 | Structure and method of construction 構造・工法 | | Wooden 2-story 木造2階建 | Use district 用途地域 | | One dwelling 1種住居 | Overview and notices その他概要・特記事項 | | Facilities: Public Water Supply, Individual septic tank, Individual LPG, Building confirmation number: H25SHC116892, Parking: car space 設備:公営水道、個別浄化槽、個別LPG、建築確認番号:H25SHC116892、駐車場:カースペース | Company profile 会社概要 | | <Mediation> Shizuoka Governor (2) No. 012976 (Corporation), Shizuoka Prefecture Building Lots and Buildings Transaction Business Association Tokai Real Estate Fair Trade Council member Lowndes Communication Co., Ltd. Yubinbango417-0826 Fuji City, Shizuoka Prefecture Nakazato 434-6 <仲介>静岡県知事(2)第012976号(公社)静岡県宅地建物取引業協会会員 東海不動産公正取引協議会加盟ラウンズコミュニケーション(株)〒417-0826 静岡県富士市中里434-6 |
Local appearance photo現地外観写真 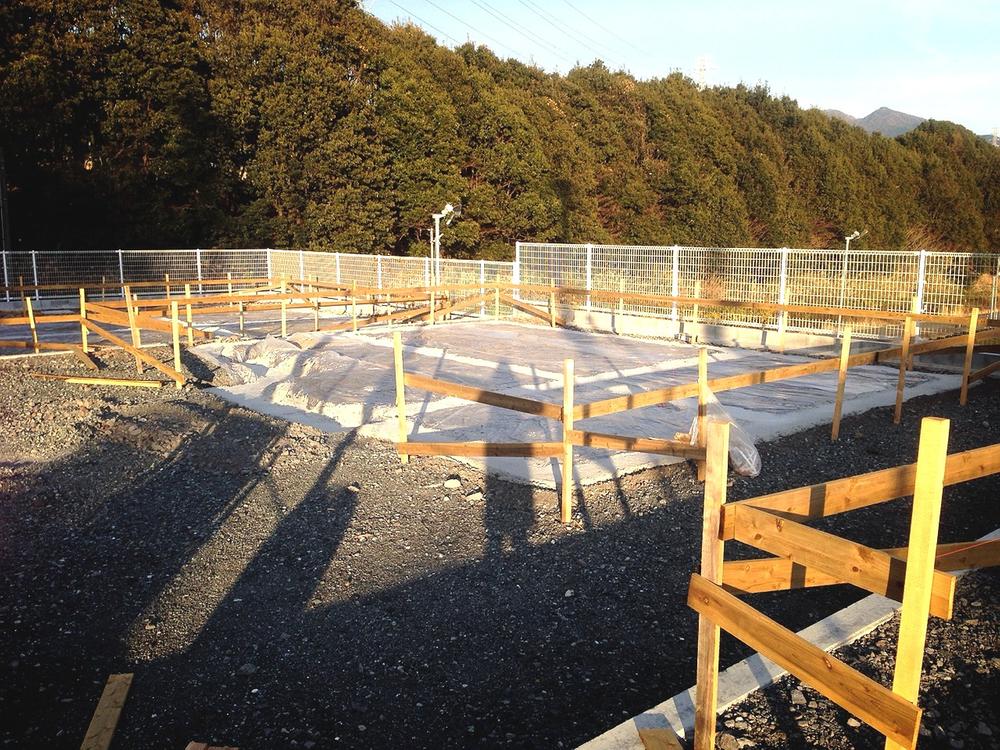 Local (12 May 2013) Shooting
現地(2013年12月)撮影
Floor plan間取り図 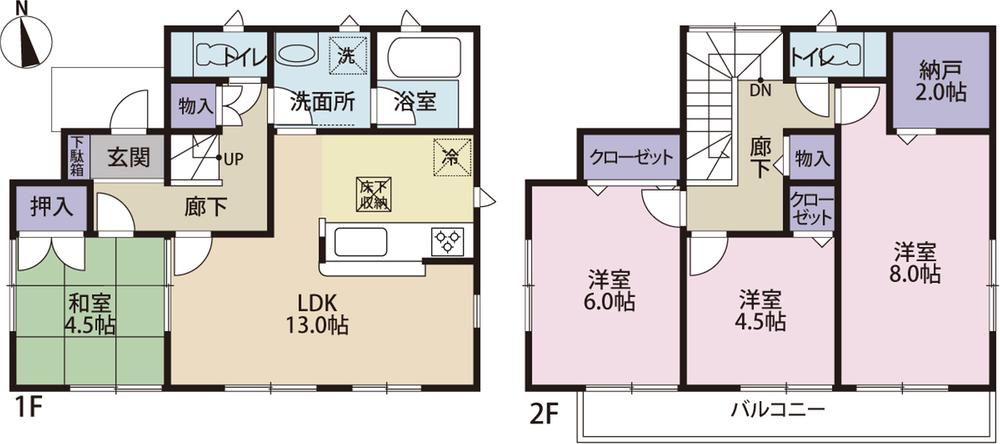 23.8 million yen, 4LDK, Land area 151.6 sq m , Building area 89.91 sq m 1 Building floor plan
2380万円、4LDK、土地面積151.6m2、建物面積89.91m2 1号棟間取図
Same specifications photo (bathroom)同仕様写真(浴室) 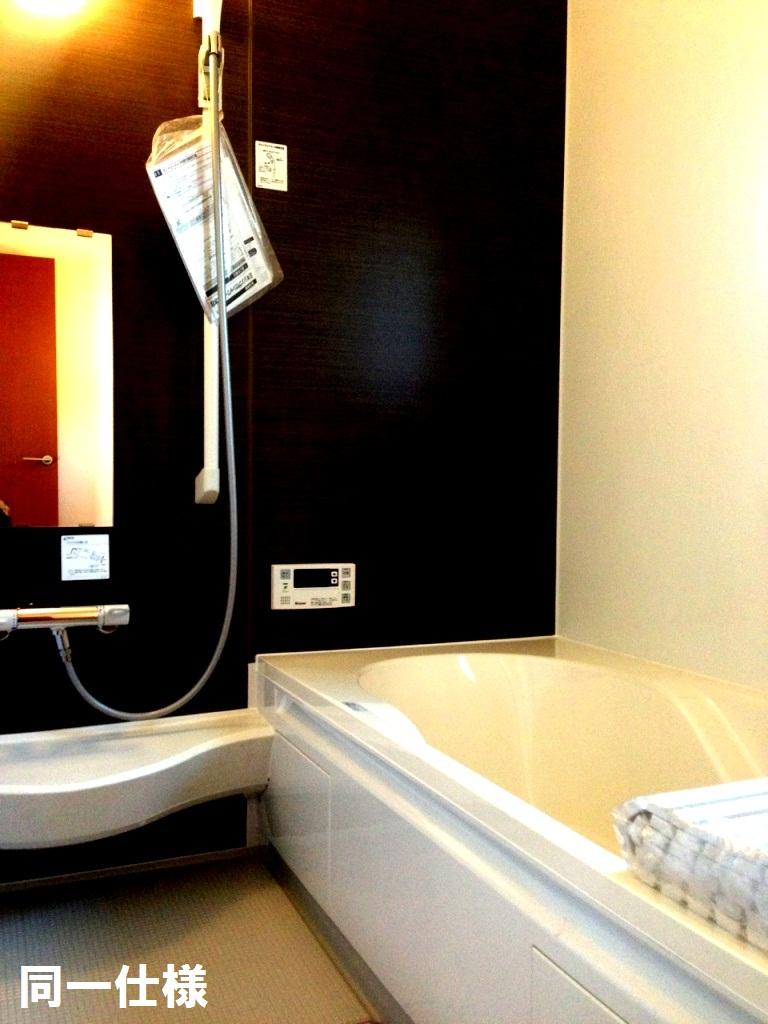 With bathroom dryer
浴室乾燥機付
Local appearance photo現地外観写真 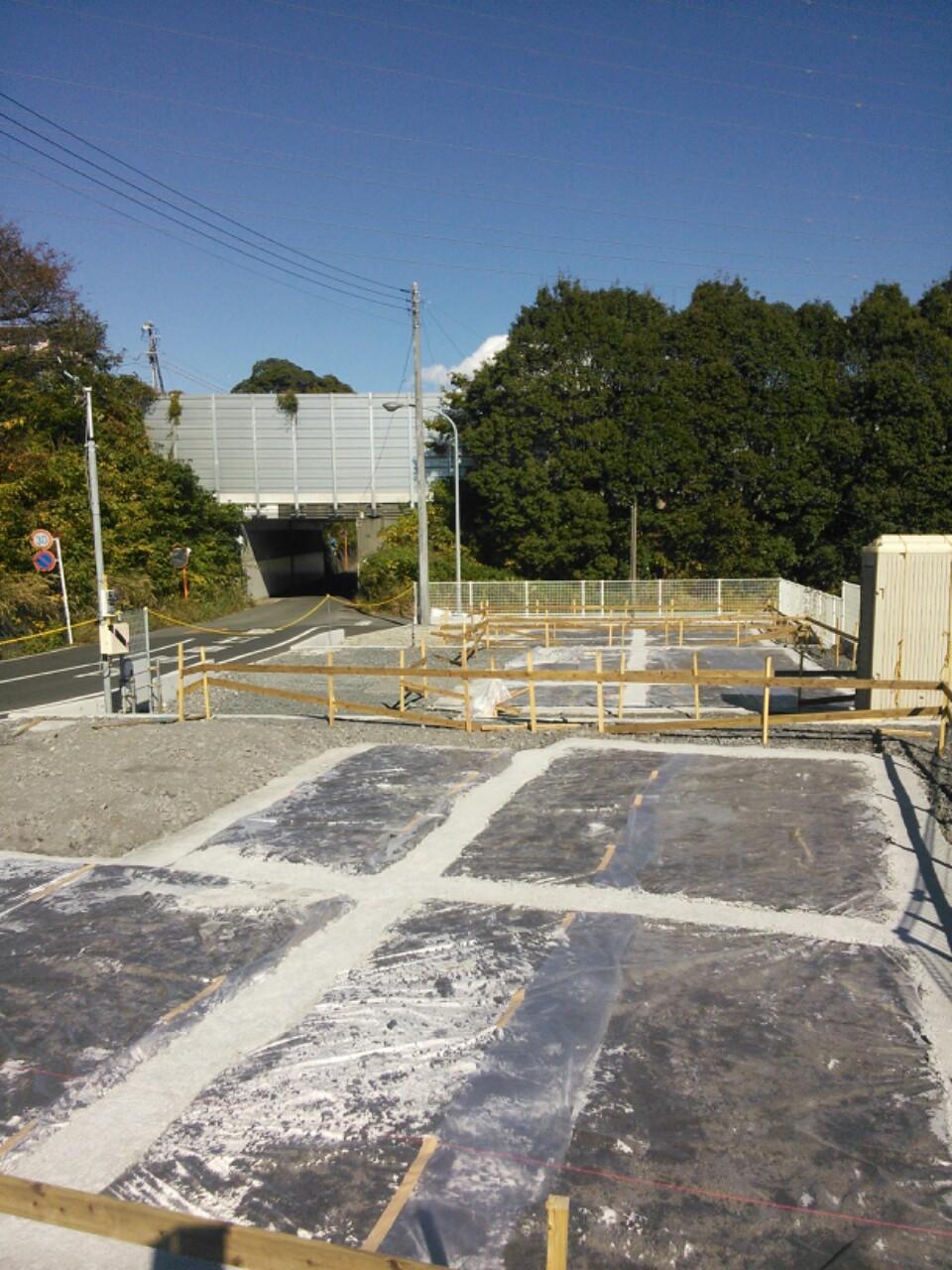 Local (11 May 2013) Shooting
現地(2013年11月)撮影
Same specifications photo (kitchen)同仕様写真(キッチン) 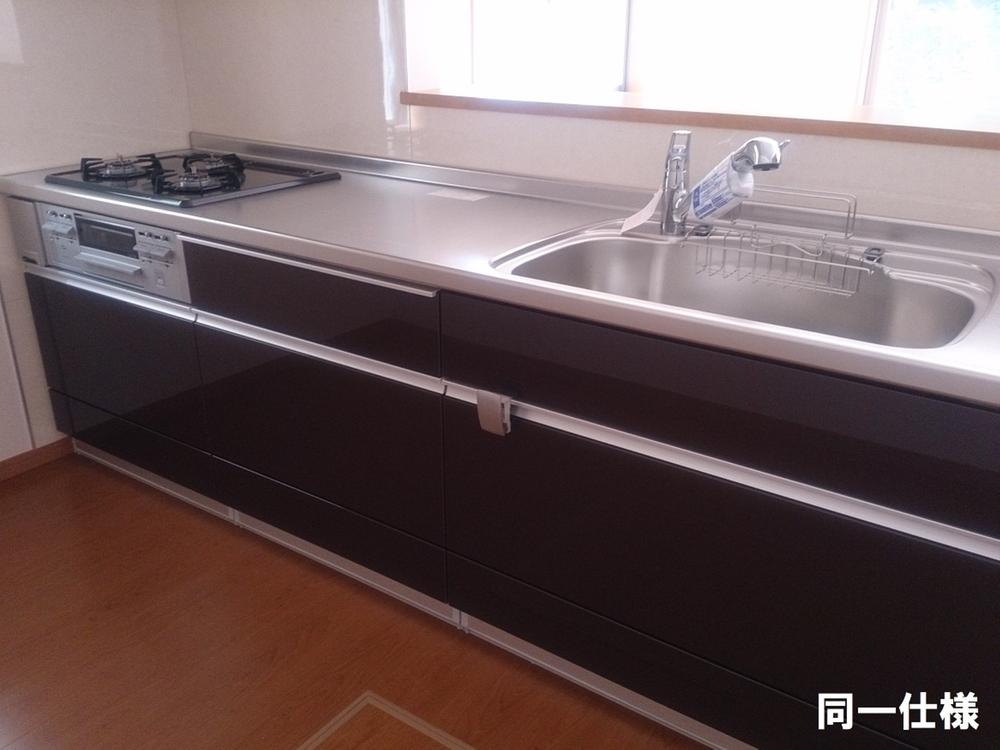 Water purifier integrated faucet
浄水器一体型水栓
Wash basin, toilet洗面台・洗面所 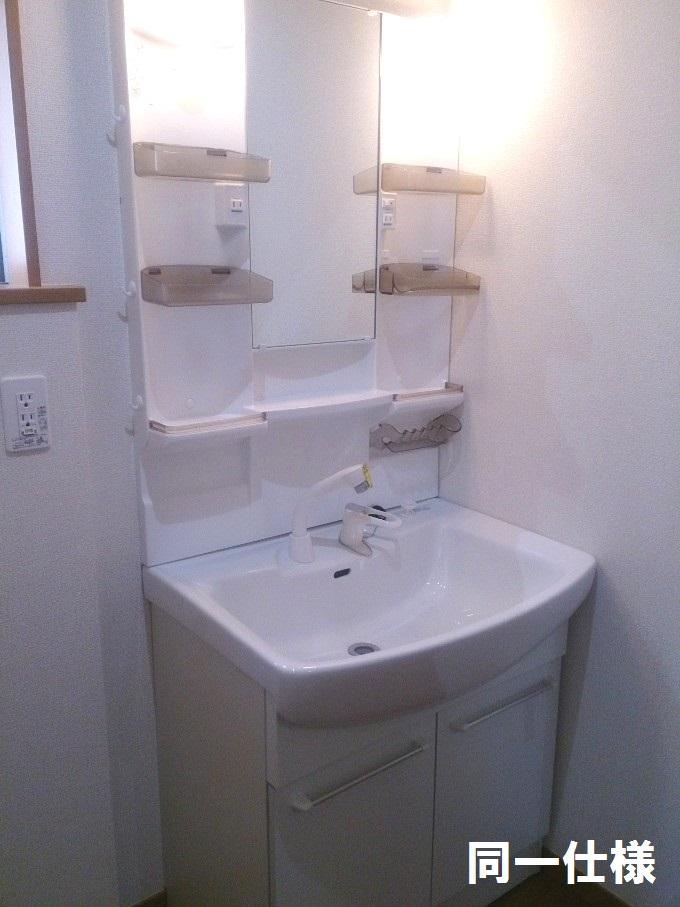 Shower Dresser
シャワードレッサー
Toiletトイレ 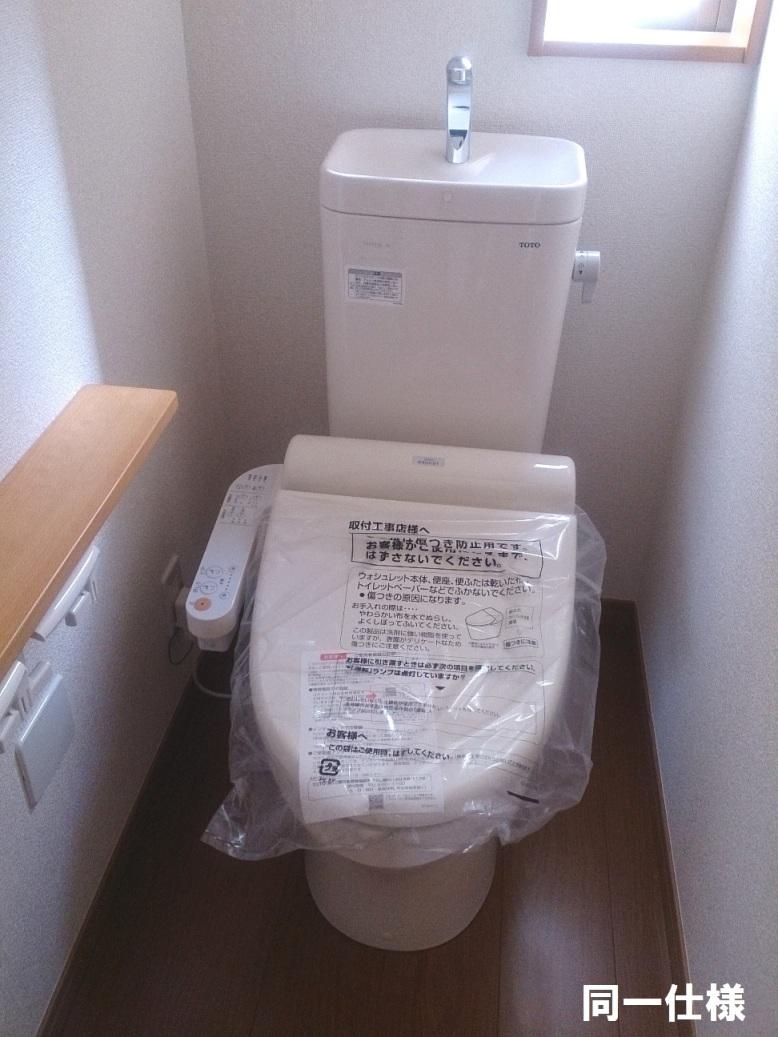 Shower toilet
シャワートイレ
Local photos, including front road前面道路含む現地写真 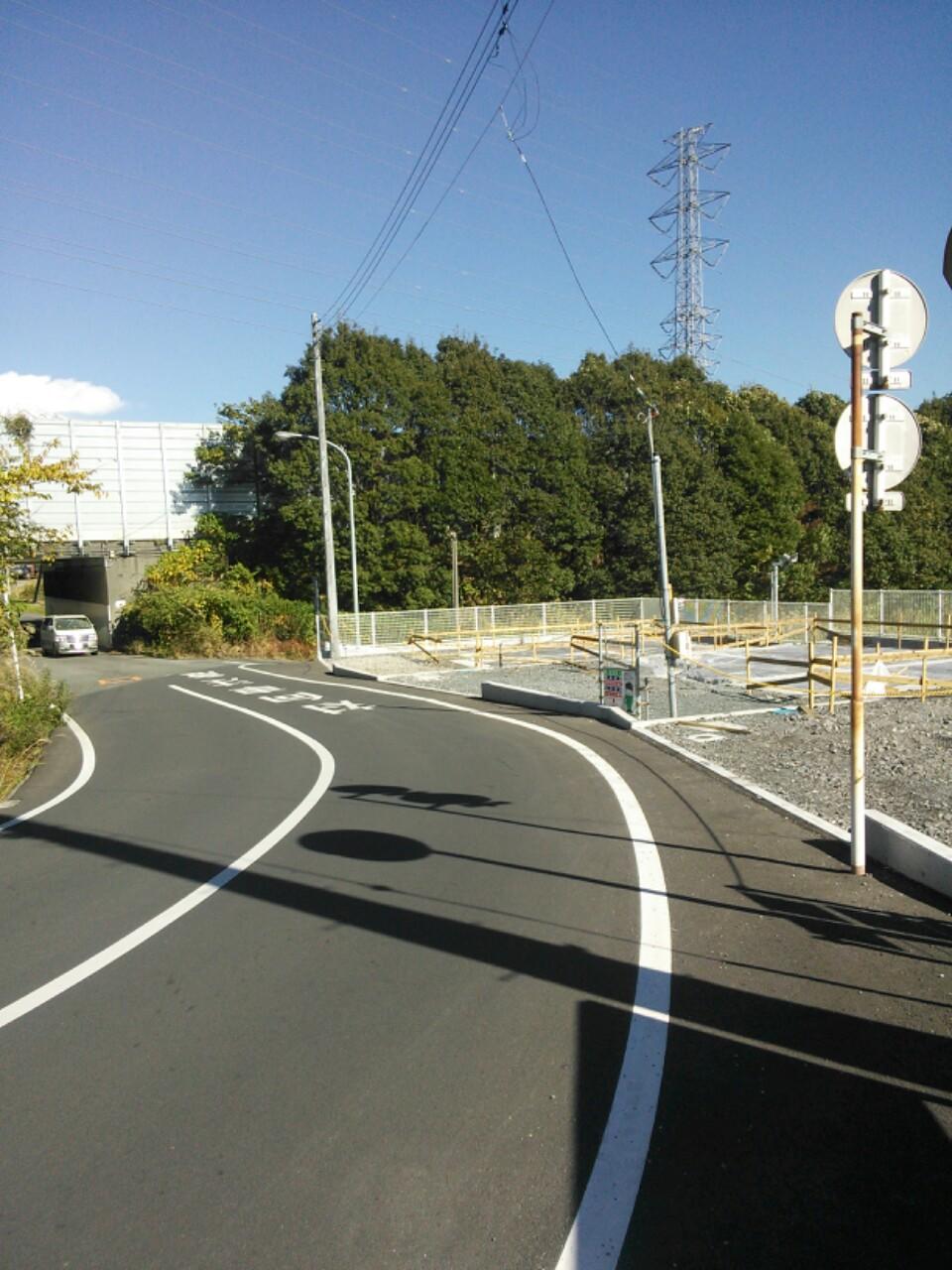 Local (11 May 2013) Shooting
現地(2013年11月)撮影
Same specifications photos (Other introspection)同仕様写真(その他内観) 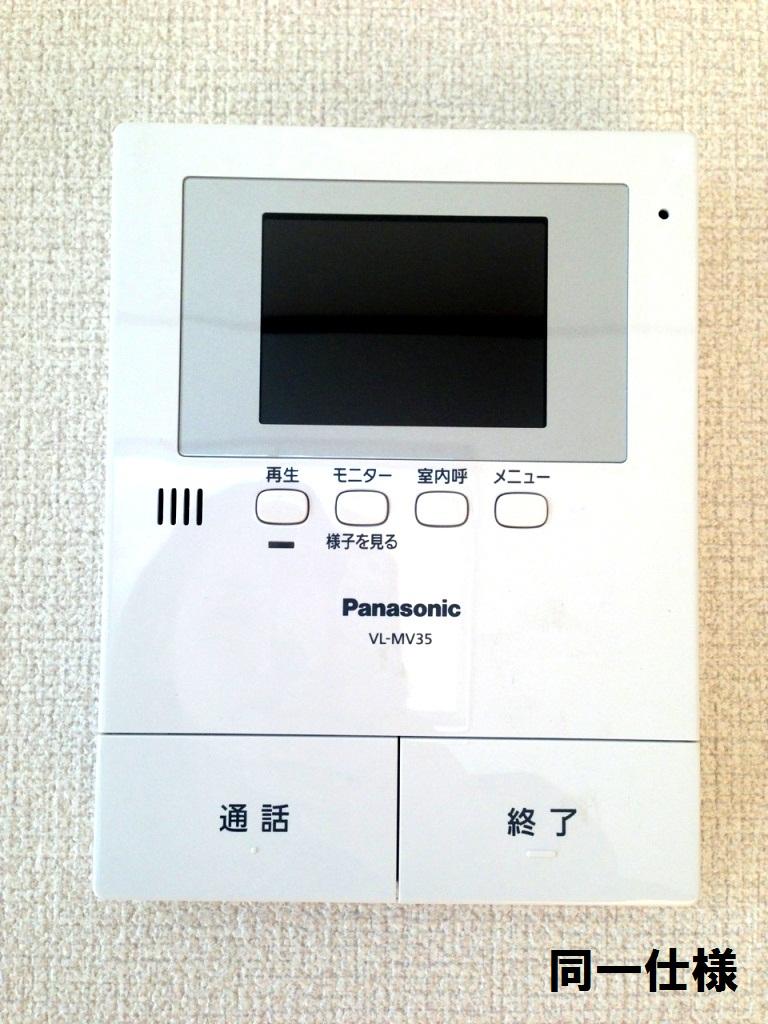 Intercom with TV monitor
TVモニター付インターホン
View photos from the dwelling unit住戸からの眺望写真 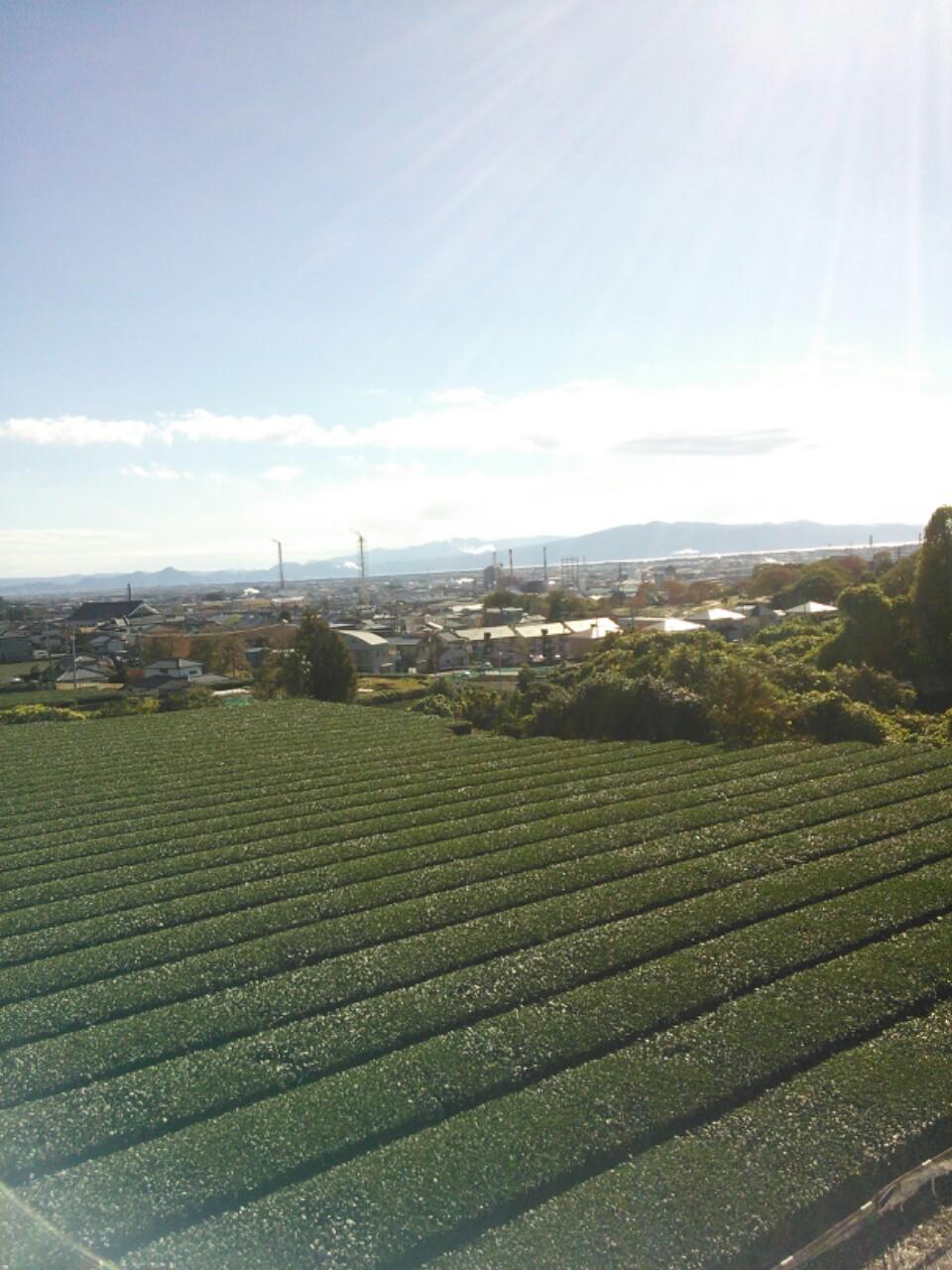 View from the site (November 2013) Shooting
現地からの眺望(2013年11月)撮影
Compartment figure区画図 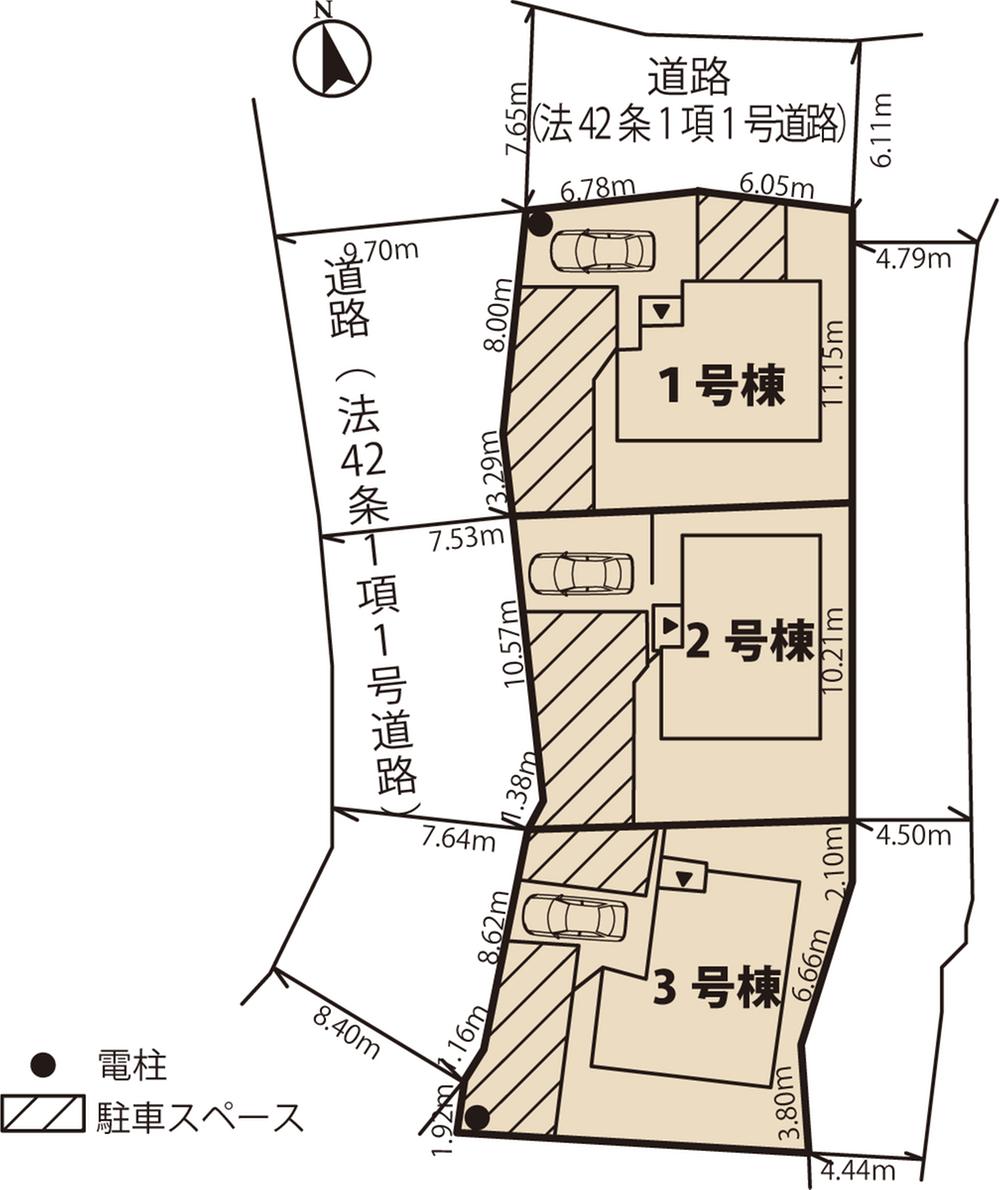 23.8 million yen, 4LDK, Land area 151.6 sq m , Building area 89.91 sq m
2380万円、4LDK、土地面積151.6m2、建物面積89.91m2
Rendering (appearance)完成予想図(外観) 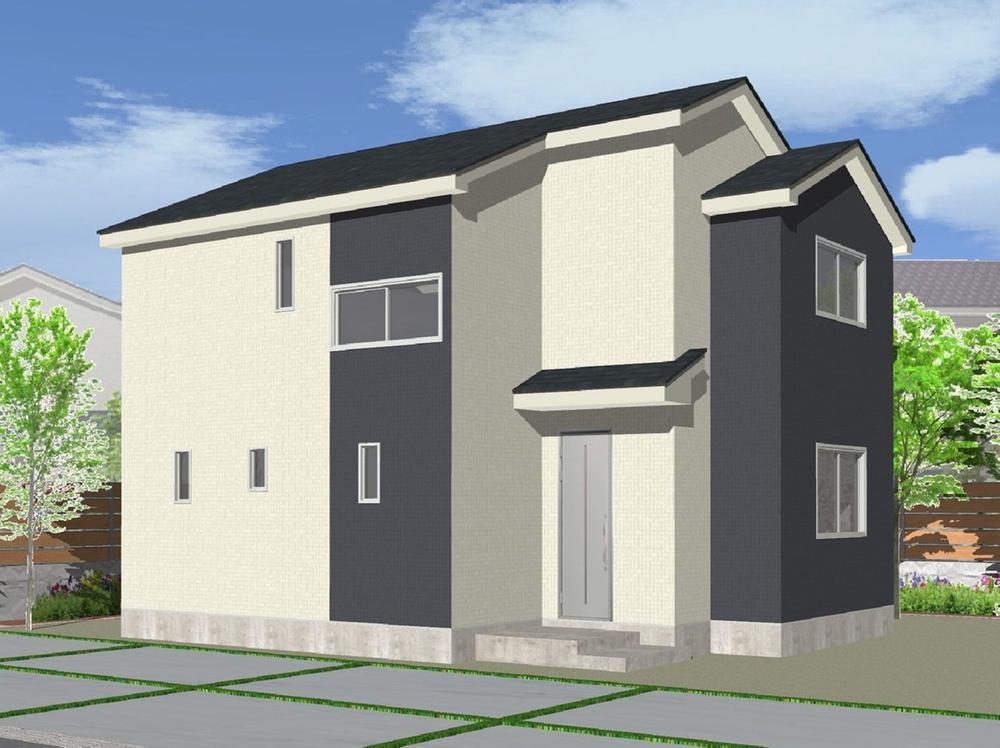 (1 Building) Rendering
(1号棟)完成予想図
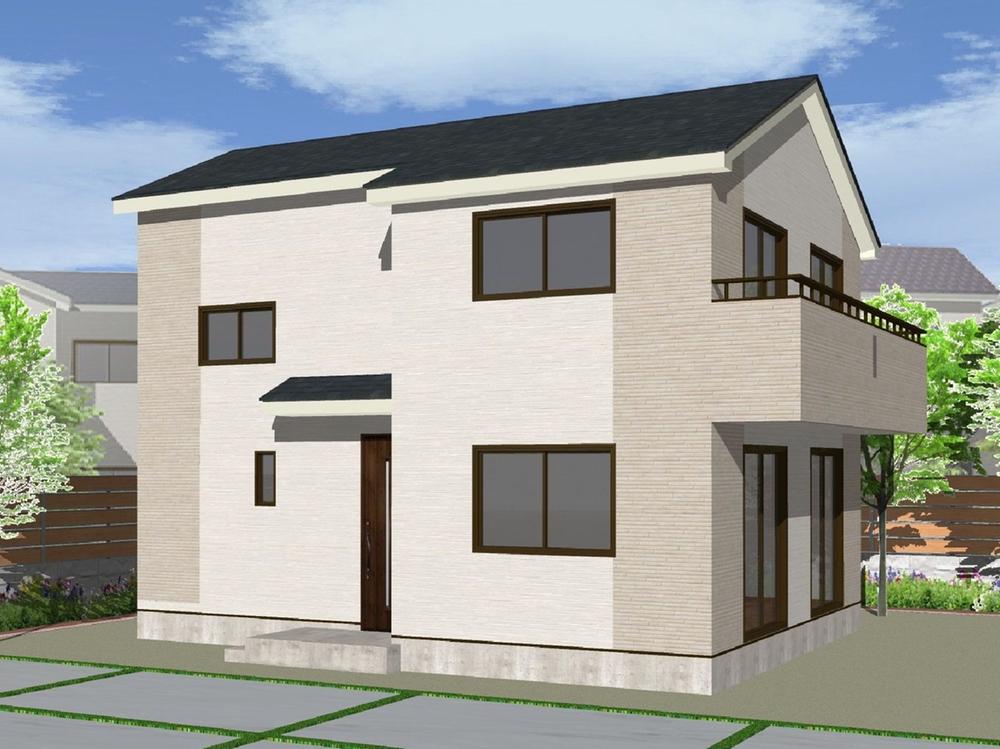 (Building 2) Rendering
(2号棟)完成予想図
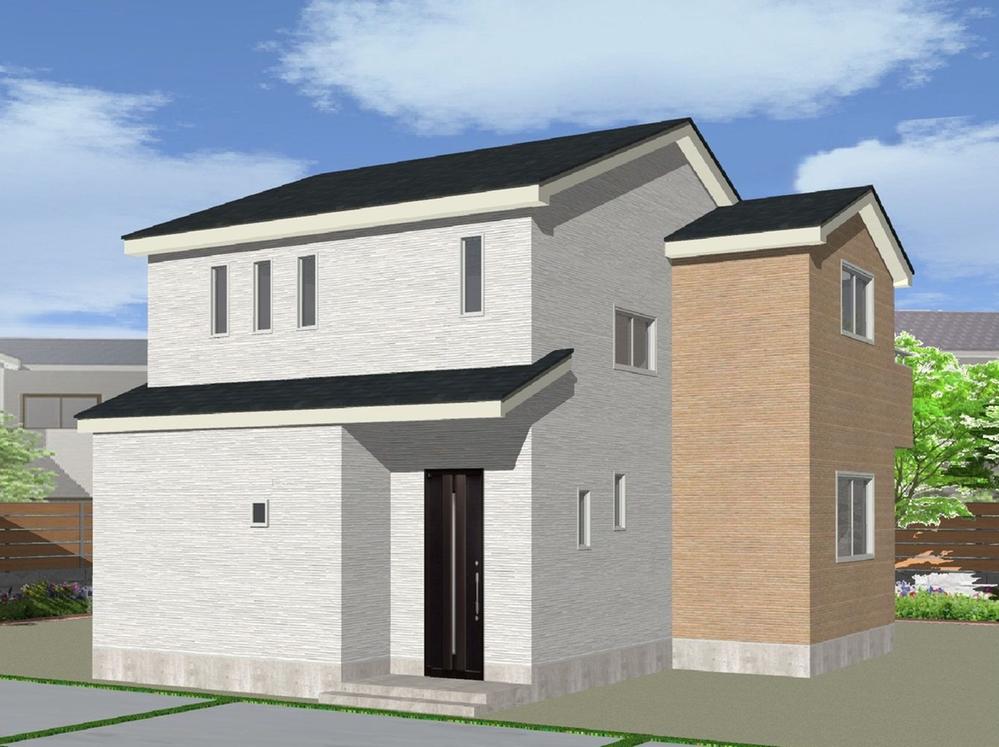 (3 Building) Rendering
(3号棟)完成予想図
Location
| 














