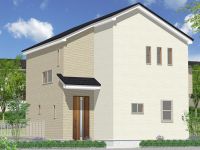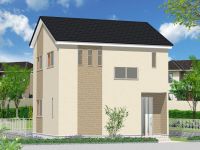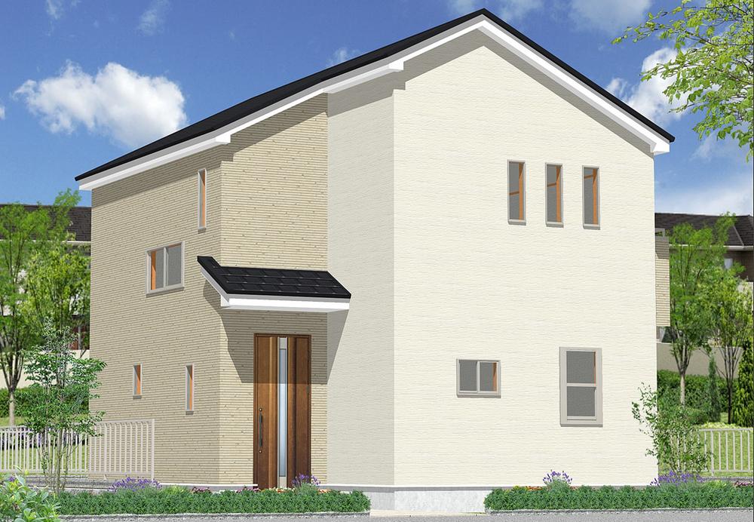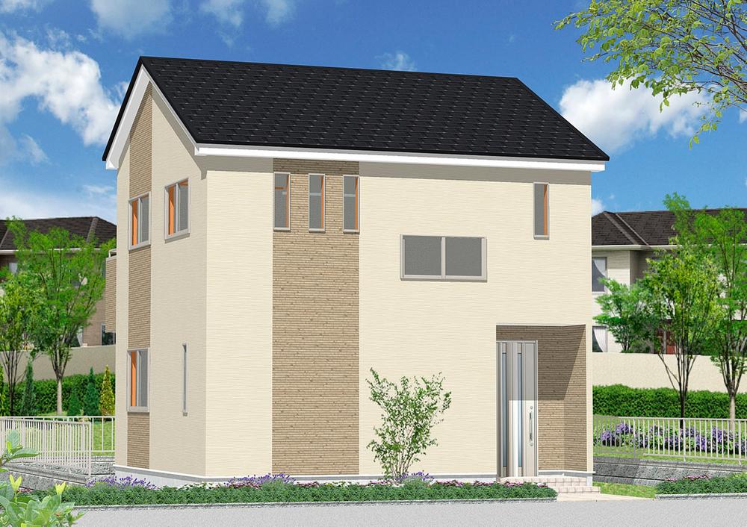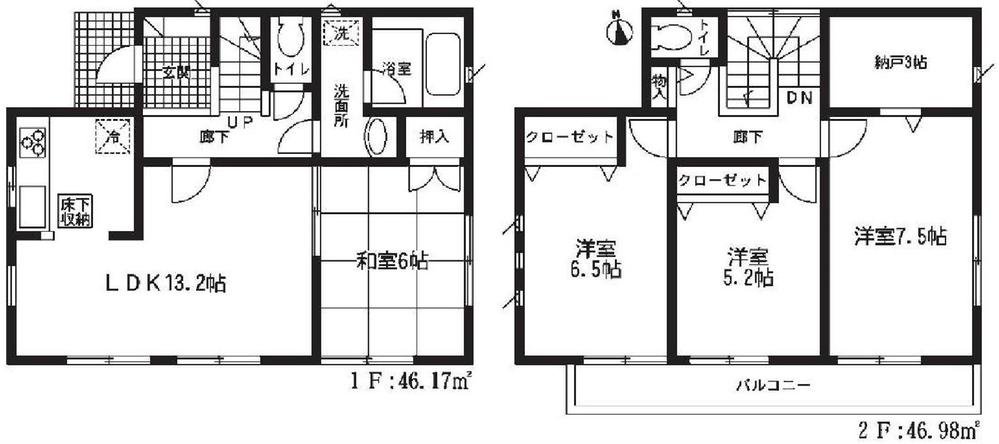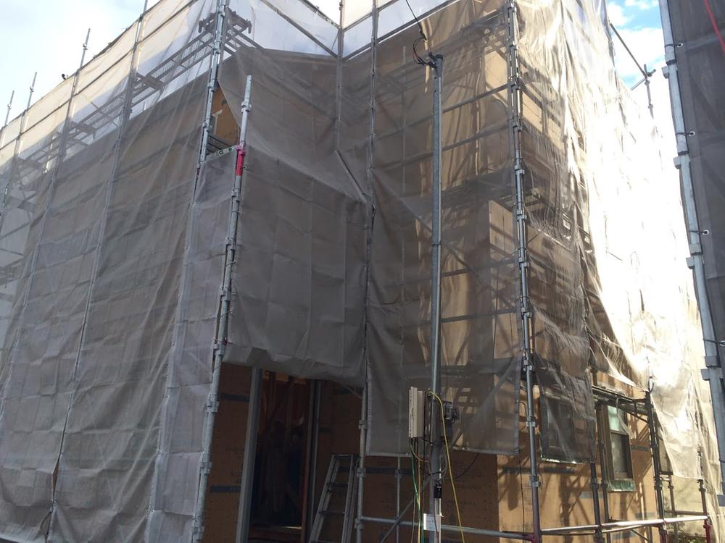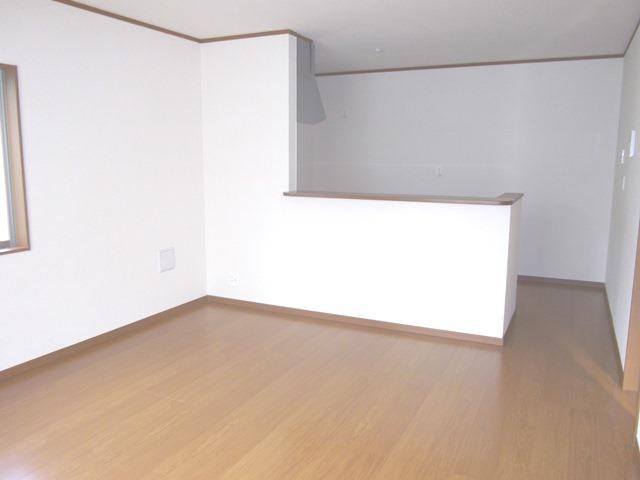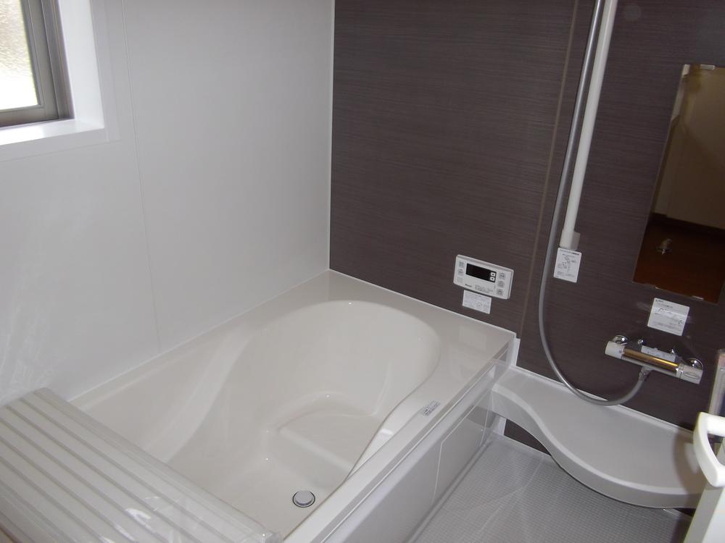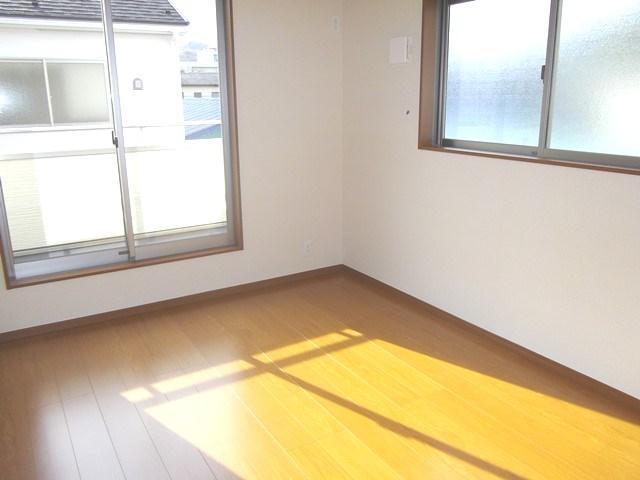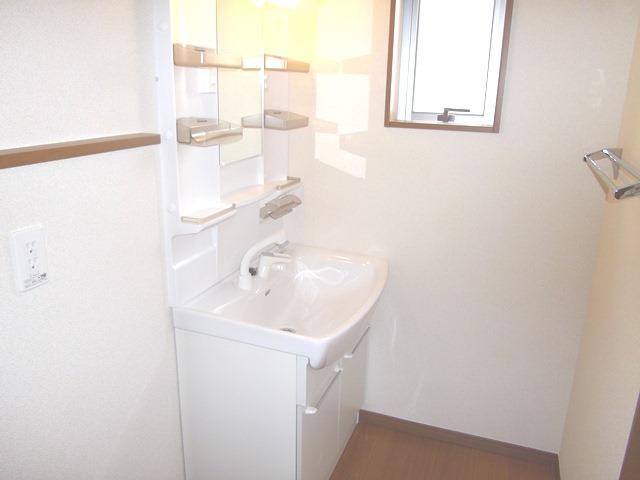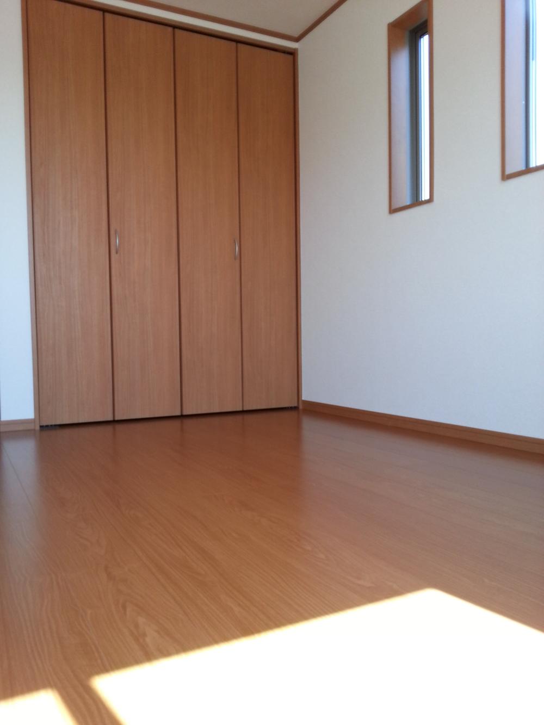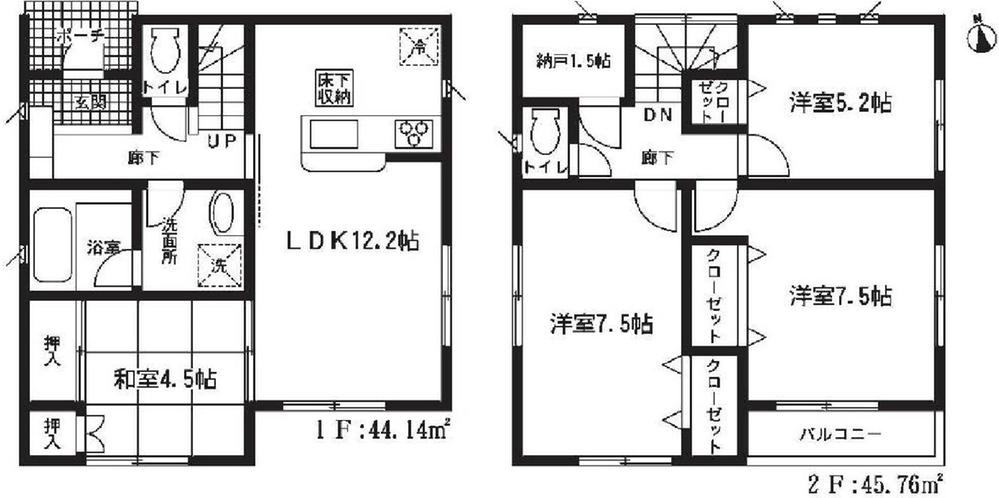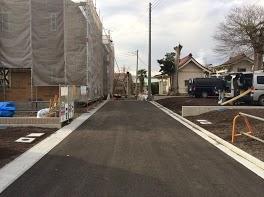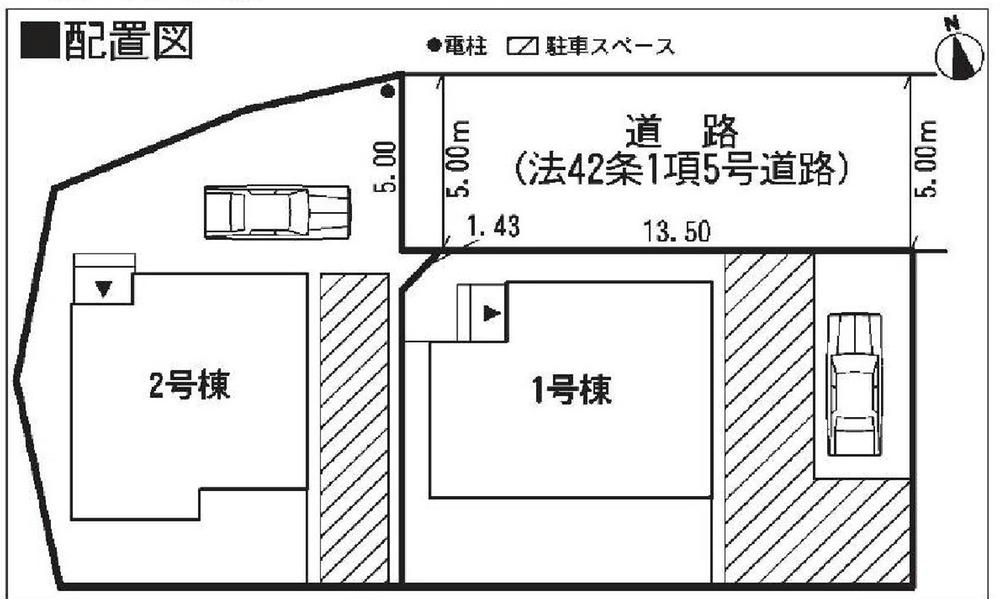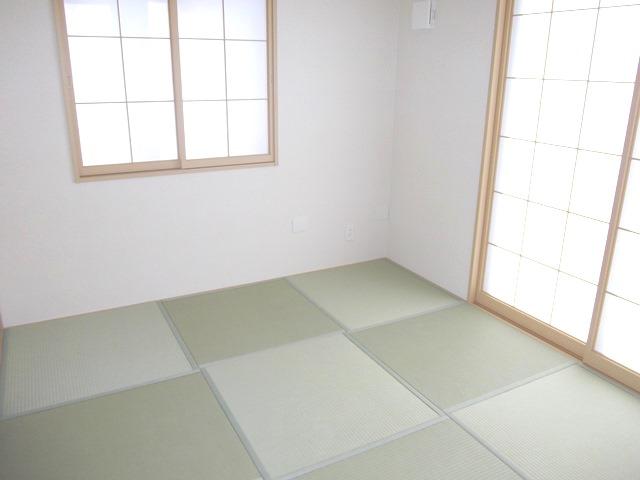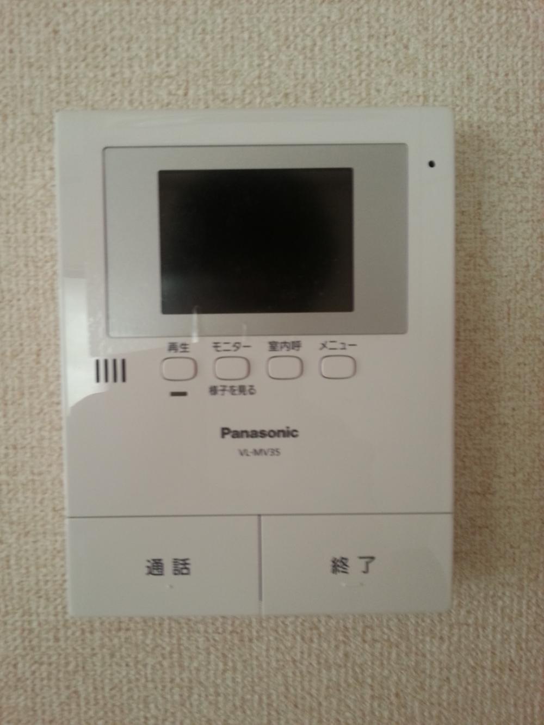|
|
Fuji City, Shizuoka Prefecture
静岡県富士市
|
|
Takeshiminami train "Hina" walk 7 minutes
岳南電車「比奈」歩7分
|
|
We finally completed in the second compartment in the quiet subdivision. Good per yang. By all means please see.
閑静な分譲地内の2区画にいよいよ完成致します。陽当たり良好です。 ぜひご覧ください。
|
Features pickup 特徴ピックアップ | | Parking two Allowed / Facing south / System kitchen / Bathroom Dryer / All room storage / Washbasin with shower / Face-to-face kitchen / Security enhancement / Toilet 2 places / Bathroom 1 tsubo or more / 2-story / South balcony / Double-glazing / Warm water washing toilet seat / TV monitor interphone / Water filter 駐車2台可 /南向き /システムキッチン /浴室乾燥機 /全居室収納 /シャワー付洗面台 /対面式キッチン /セキュリティ充実 /トイレ2ヶ所 /浴室1坪以上 /2階建 /南面バルコニー /複層ガラス /温水洗浄便座 /TVモニタ付インターホン /浄水器 |
Price 価格 | | 22,800,000 yen ・ 23.8 million yen 2280万円・2380万円 |
Floor plan 間取り | | 4LDK + S (storeroom) ・ 4LDK + S (storeroom) 4LDK+S(納戸)・4LDK+S(納戸) |
Units sold 販売戸数 | | 2 units 2戸 |
Total units 総戸数 | | 2 units 2戸 |
Land area 土地面積 | | 136.18 sq m ・ 136.78 sq m (measured) 136.18m2・136.78m2(実測) |
Building area 建物面積 | | 89.9 sq m ・ 93.15 sq m (measured) 89.9m2・93.15m2(実測) |
Completion date 完成時期(築年月) | | January 2014 will 2014年1月予定 |
Address 住所 | | Fuji City, Shizuoka Prefecture Hina 840-25 静岡県富士市比奈840-25 |
Traffic 交通 | | Takeshiminami train "Hina" walk 7 minutes
Takeshiminami train "Gakunanharada" walk 10 minutes
Takeshiminami train "Takeshiminami Fujioka" walk 22 minutes 岳南電車「比奈」歩7分
岳南電車「岳南原田」歩10分
岳南電車「岳南富士岡」歩22分
|
Contact お問い合せ先 | | (Ltd.) Success Plan TEL: 0800-600-8337 [Toll free] mobile phone ・ Also available from PHS
Caller ID is not notified
Please contact the "saw SUUMO (Sumo)"
If it does not lead, If the real estate company (株)サクセスプランTEL:0800-600-8337【通話料無料】携帯電話・PHSからもご利用いただけます
発信者番号は通知されません
「SUUMO(スーモ)を見た」と問い合わせください
つながらない方、不動産会社の方は
|
Most price range 最多価格帯 | | 22,800,000 yen ・ 23.8 million yen 2280万円台・2380万円台 |
Building coverage, floor area ratio 建ぺい率・容積率 | | Kenpei rate: 60%, Volume ratio: 200% 建ペい率:60%、容積率:200% |
Time residents 入居時期 | | Consultation 相談 |
Land of the right form 土地の権利形態 | | Ownership 所有権 |
Structure and method of construction 構造・工法 | | Wooden 2-story (Dairaito Engineering), Wooden 2-story (Dairaito Engineering) 木造2階建(ダイライト工)、木造2階建(ダイライト工) |
Construction 施工 | | (Ltd.) Ernest One (株)アーネストワン |
Use district 用途地域 | | Industry 工業 |
Overview and notices その他概要・特記事項 | | Building confirmation number: No. H25SHC117623 other 建築確認番号:第H25SHC117623号他 |
Company profile 会社概要 | | <Mediation> Shizuoka Governor (1) No. 013610 (Ltd.) Success plan Yubinbango410-0011 Numazu, Shizuoka Prefecture Okamiya 375-13 pastel Midorigaoka 1FA No. <仲介>静岡県知事(1)第013610号(株)サクセスプラン〒410-0011 静岡県沼津市岡宮375-13パステル緑ケ岡1FA号 |
