New Homes » Tokai » Shizuoka Prefecture » Fuji City
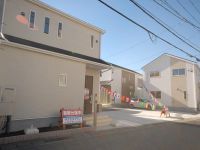 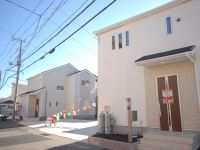
| | Fuji City, Shizuoka Prefecture 静岡県富士市 |
| Takeshiminami train "the Yoshiwara" walk 11 minutes 岳南電車「本吉原」歩11分 |
| 4 Building ・ 5 Building Parking space three units can be. Seiyu, Ltd., primary school, Near life convenient kindergarten ☆ There is also a price revision, Now affordable amount of money. Please feel free to contact us. 4号棟・5号棟 駐車スペース三台可能です。 西友、小学校、幼稚園も近く生活便利☆価格改定もあり、お求めやすい金額になりました。お気軽にお問合せ下さい。 |
Features pickup 特徴ピックアップ | | Parking three or more possible / Facing south / System kitchen / Bathroom Dryer / Yang per good / Washbasin with shower / Face-to-face kitchen / Toilet 2 places / Bathroom 1 tsubo or more / 2-story / South balcony / Warm water washing toilet seat / Underfloor Storage / TV monitor interphone / Water filter 駐車3台以上可 /南向き /システムキッチン /浴室乾燥機 /陽当り良好 /シャワー付洗面台 /対面式キッチン /トイレ2ヶ所 /浴室1坪以上 /2階建 /南面バルコニー /温水洗浄便座 /床下収納 /TVモニタ付インターホン /浄水器 | Event information イベント情報 | | Local tours (Please be sure to ask in advance) schedule / Every Saturday and Sunday time / 11:00 ~ 17:00 現地見学会(事前に必ずお問い合わせください)日程/毎週土日時間/11:00 ~ 17:00 | Price 価格 | | 17.8 million yen ~ 22,800,000 yen 1780万円 ~ 2280万円 | Floor plan 間取り | | 4LDK ~ 4LDK + S (storeroom) 4LDK ~ 4LDK+S(納戸) | Units sold 販売戸数 | | 5 units 5戸 | Total units 総戸数 | | 5 units 5戸 | Land area 土地面積 | | 115.2 sq m ~ 136.48 sq m (measured) 115.2m2 ~ 136.48m2(実測) | Building area 建物面積 | | 91.12 sq m ~ 93.15 sq m (measured) 91.12m2 ~ 93.15m2(実測) | Completion date 完成時期(築年月) | | December 2013 2013年12月 | Address 住所 | | Fuji City, Shizuoka Prefecture Imaizumi 3-840-4 静岡県富士市今泉3-840-4 | Traffic 交通 | | Takeshiminami train "the Yoshiwara" walk 11 minutes
Takeshiminami train "Gakunanharada" walk 9 minutes
Takeshiminami train "Yoshiwara Honcho" walk 16 minutes 岳南電車「本吉原」歩11分
岳南電車「岳南原田」歩9分
岳南電車「吉原本町」歩16分
| Contact お問い合せ先 | | (Ltd.) Success Plan TEL: 0800-600-8337 [Toll free] mobile phone ・ Also available from PHS
Caller ID is not notified
Please contact the "saw SUUMO (Sumo)"
If it does not lead, If the real estate company (株)サクセスプランTEL:0800-600-8337【通話料無料】携帯電話・PHSからもご利用いただけます
発信者番号は通知されません
「SUUMO(スーモ)を見た」と問い合わせください
つながらない方、不動産会社の方は
| Building coverage, floor area ratio 建ぺい率・容積率 | | Kenpei rate: 60%, Volume ratio: 200% 建ペい率:60%、容積率:200% | Time residents 入居時期 | | Consultation 相談 | Land of the right form 土地の権利形態 | | Ownership 所有権 | Structure and method of construction 構造・工法 | | Wooden 2-story (framing method) 木造2階建(軸組工法) | Construction 施工 | | (Ltd.) Ernest One (株)アーネストワン | Use district 用途地域 | | One dwelling 1種住居 | Land category 地目 | | Residential land 宅地 | Other limitations その他制限事項 | | Regulations have by the Law for the Protection of Cultural Properties 文化財保護法による規制有 | Overview and notices その他概要・特記事項 | | Building confirmation number: first H25SHC312145 other 建築確認番号:第H25SHC312145他 | Company profile 会社概要 | | <Marketing alliance (mediated)> Shizuoka Governor (1) No. 013610 (Ltd.) Success plan Yubinbango410-0011 Numazu, Shizuoka Prefecture Okamiya 375-13 pastel Midorigaoka 1FA No. <販売提携(媒介)>静岡県知事(1)第013610号(株)サクセスプラン〒410-0011 静岡県沼津市岡宮375-13パステル緑ケ岡1FA号 |
Local appearance photo現地外観写真 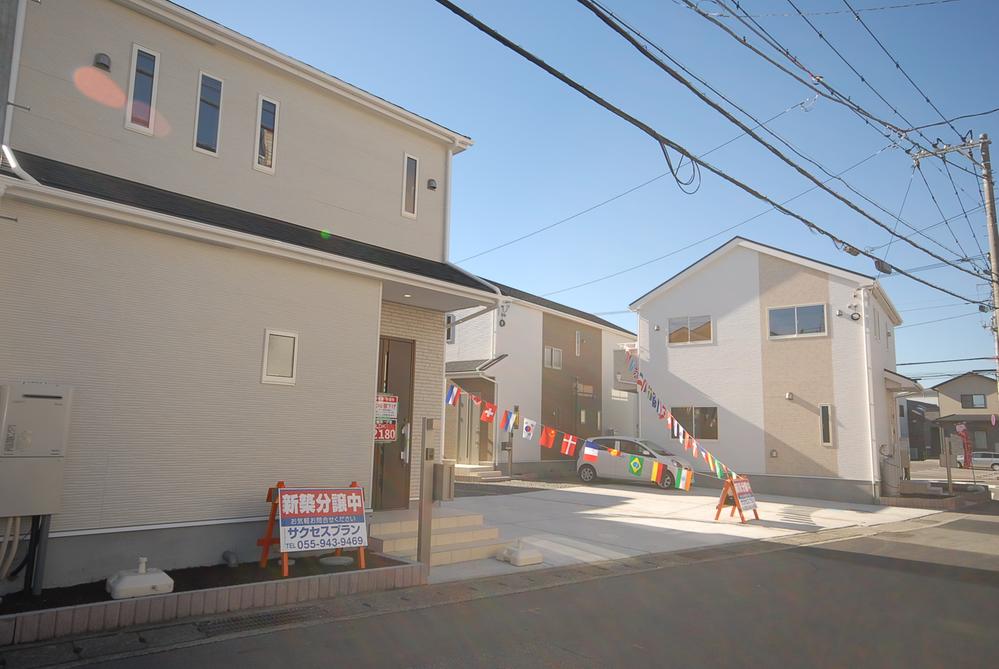 Local (12 May 2013) Shooting
現地(2013年12月)撮影
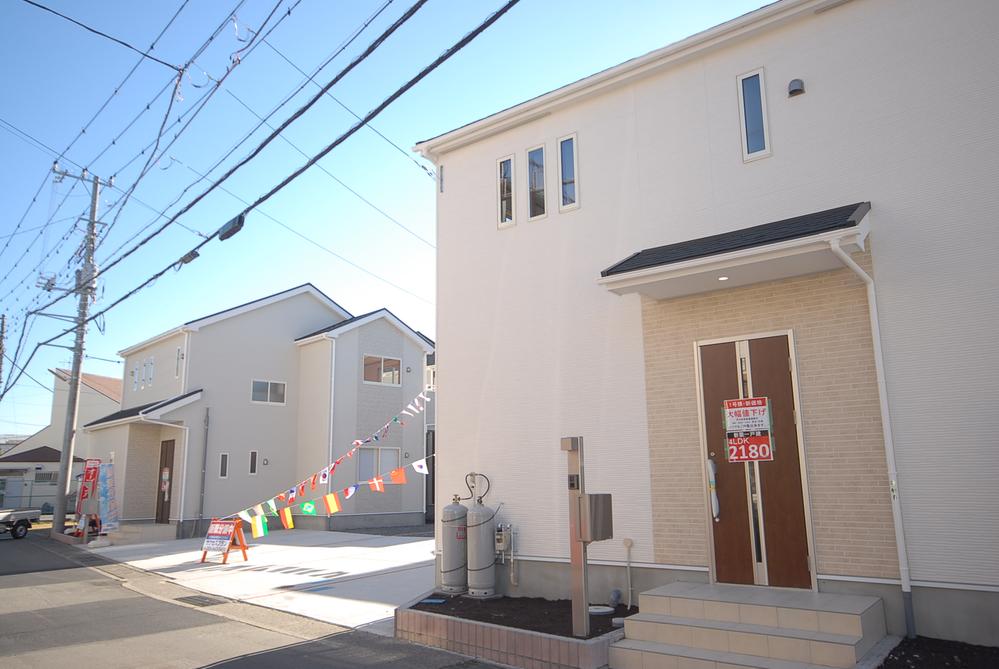 Local (12 May 2013) Shooting
現地(2013年12月)撮影
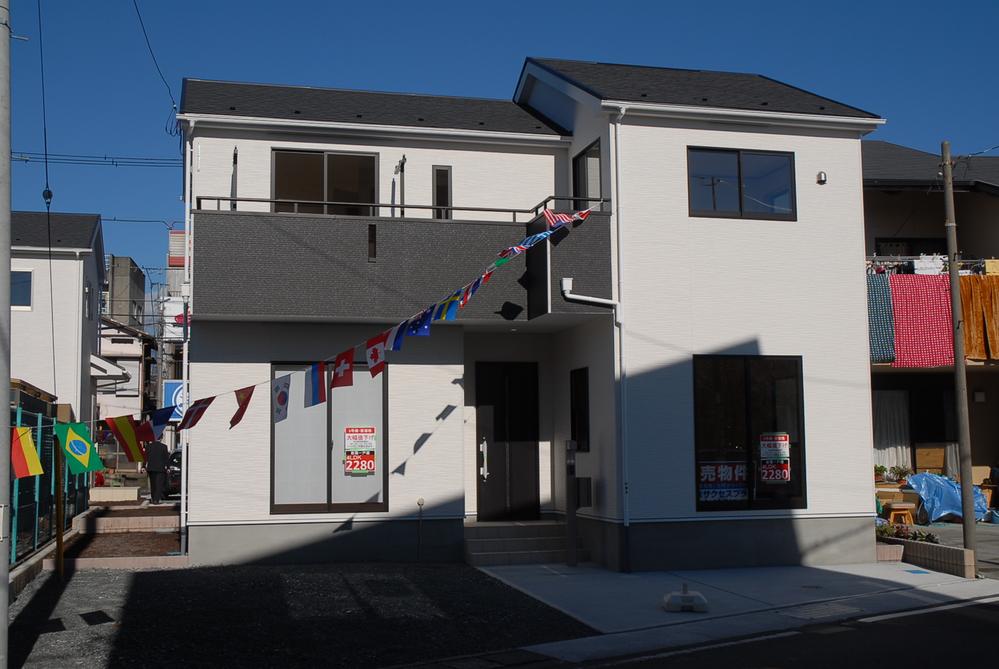 Local (12 May 2013) Shooting 5 Building
現地(2013年12月)撮影 5号棟
Floor plan間取り図 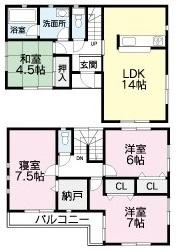 (5), Price 22,800,000 yen, 4LDK, Land area 131.93 sq m , Building area 91.34 sq m
(5)、価格2280万円、4LDK、土地面積131.93m2、建物面積91.34m2
Livingリビング 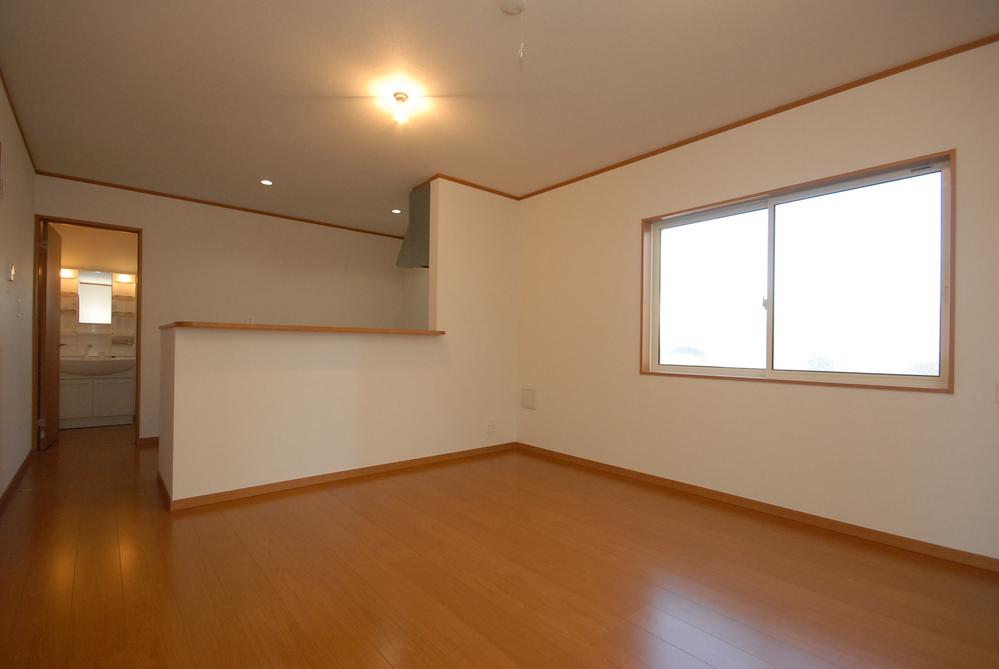 Interior
室内
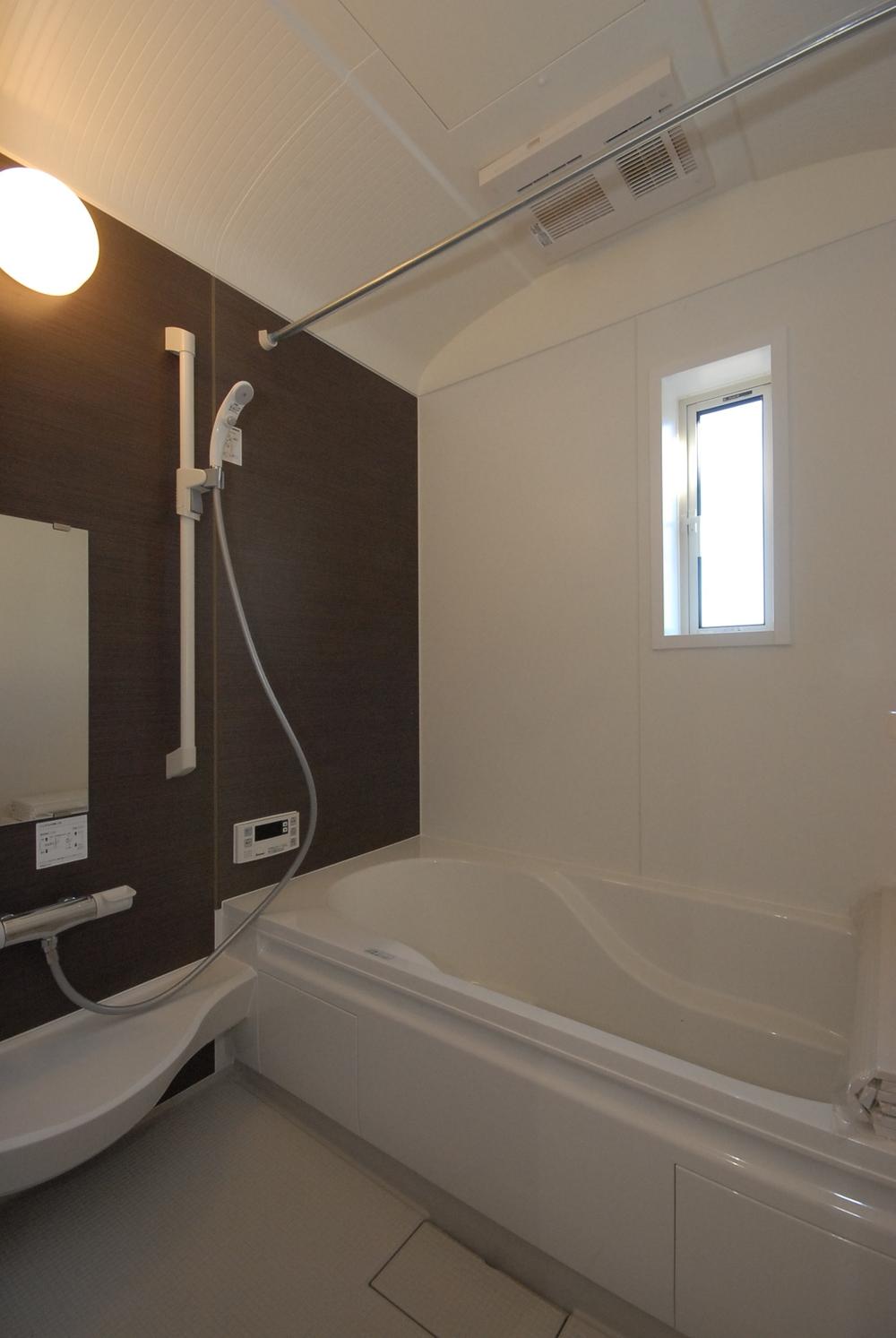 Bathroom
浴室
Kitchenキッチン 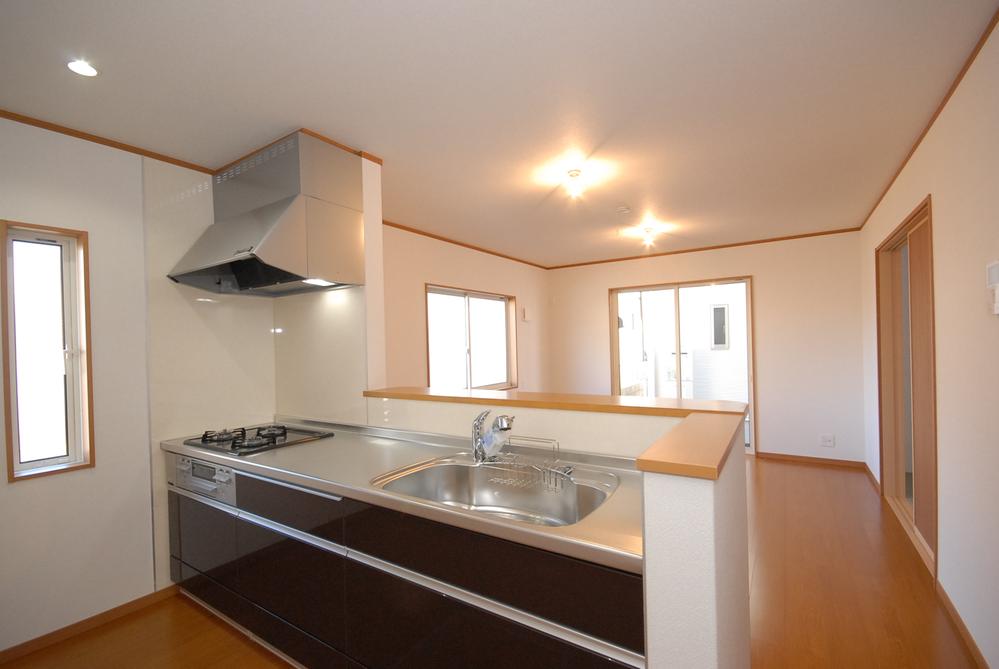 Indoor (12 May 2013) Shooting
室内(2013年12月)撮影
Entrance玄関 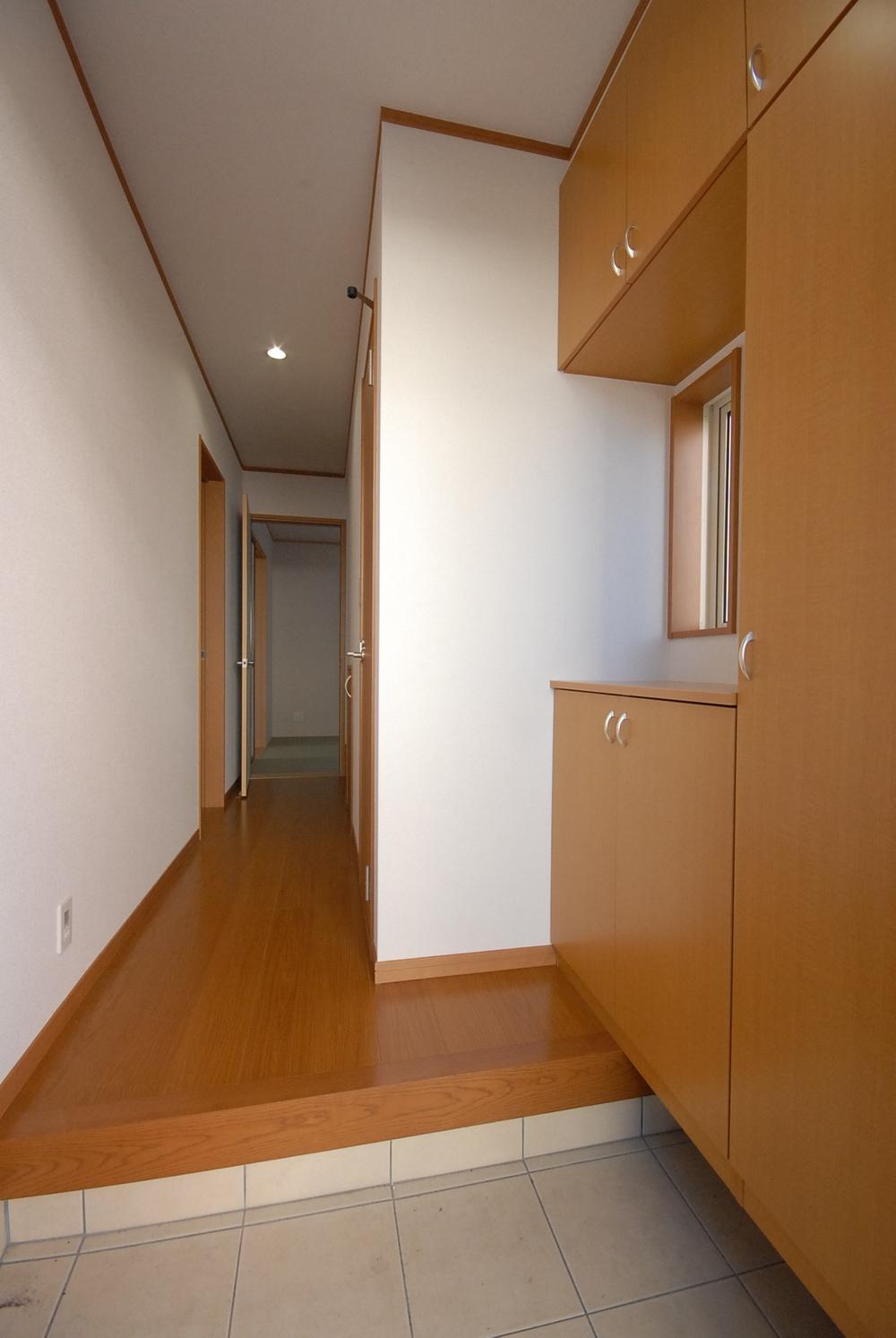 Local (12 May 2013) Shooting
現地(2013年12月)撮影
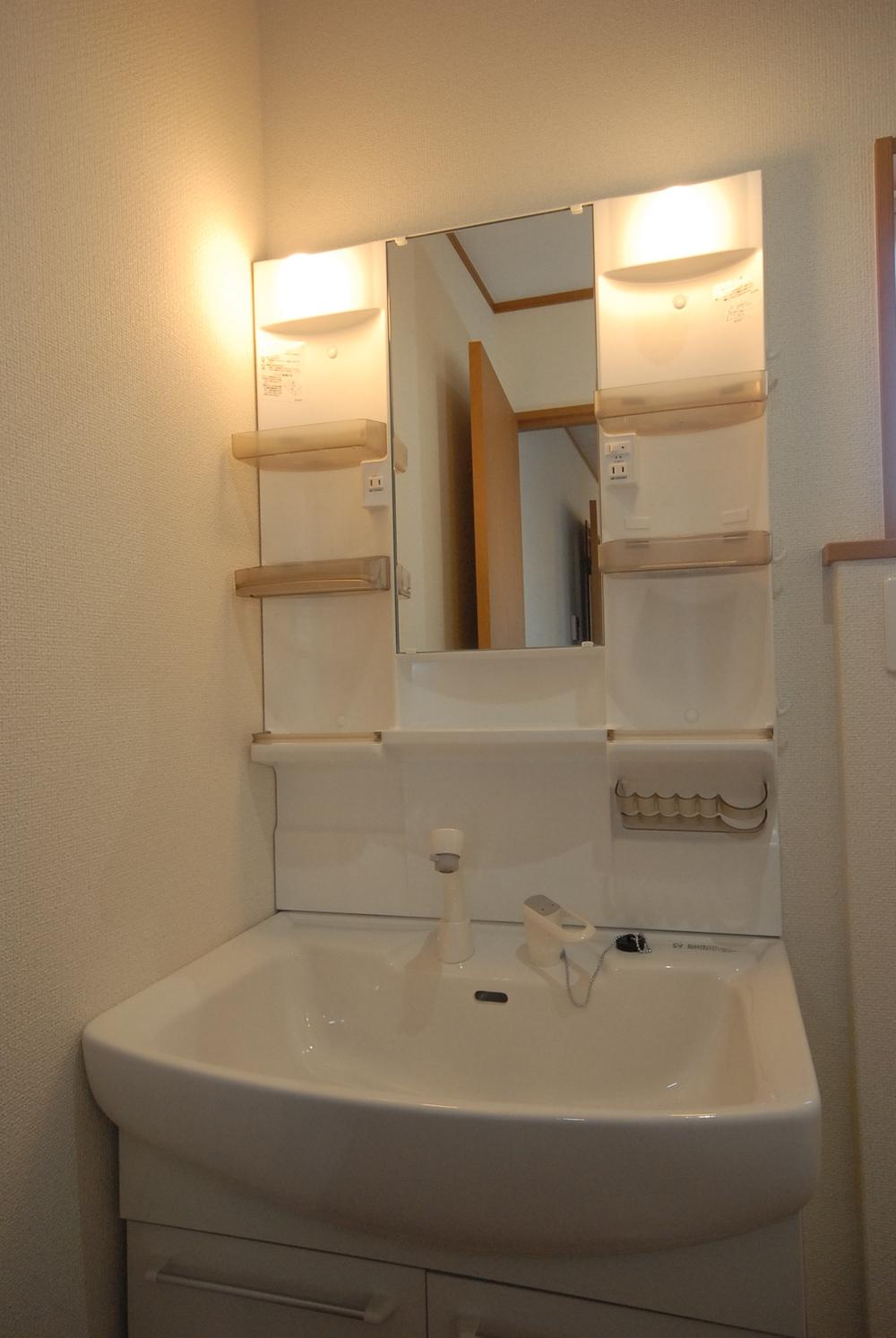 Wash basin, toilet
洗面台・洗面所
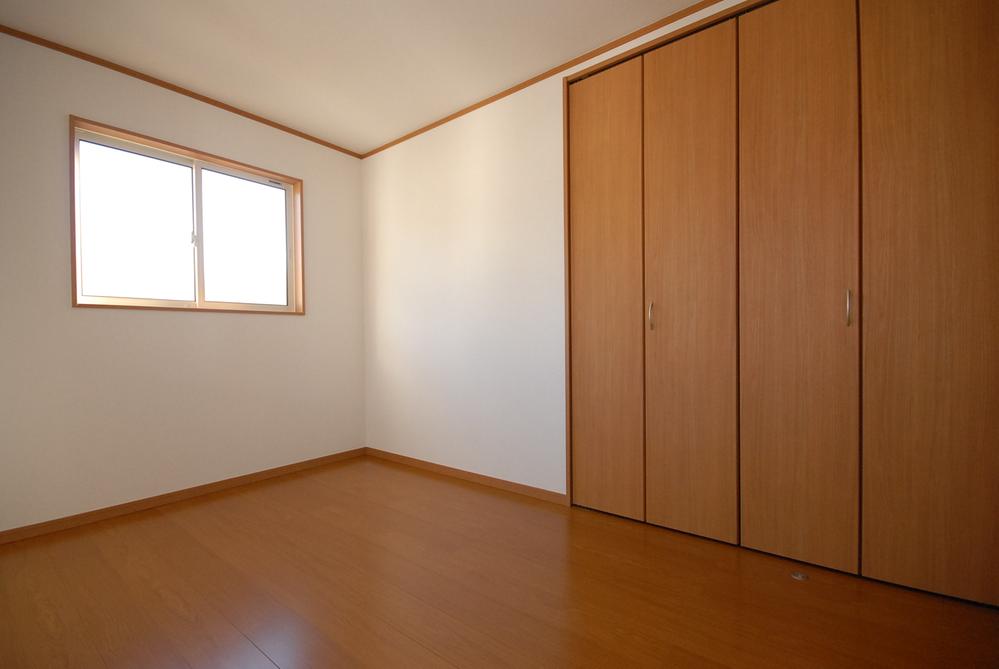 Receipt
収納
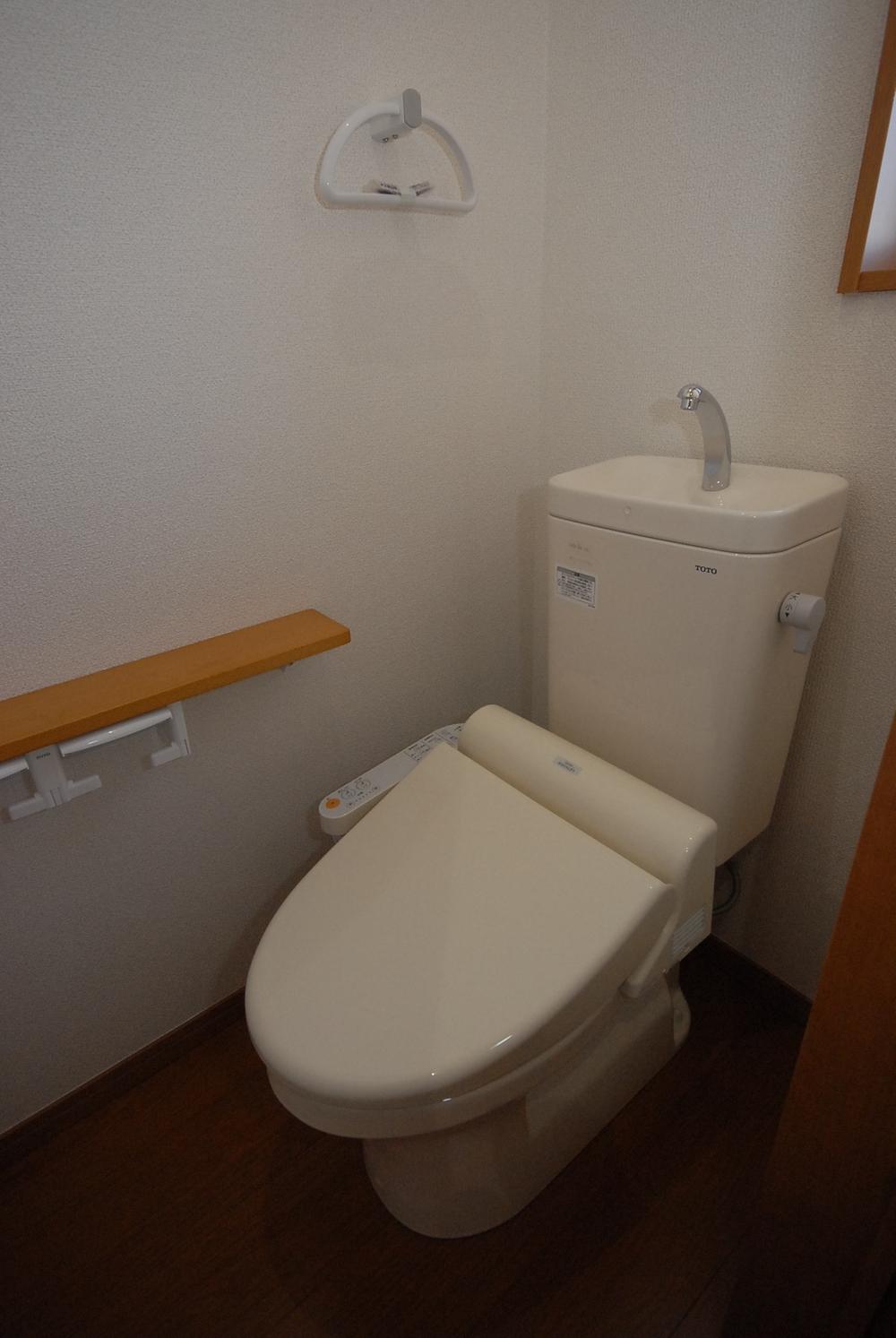 Toilet
トイレ
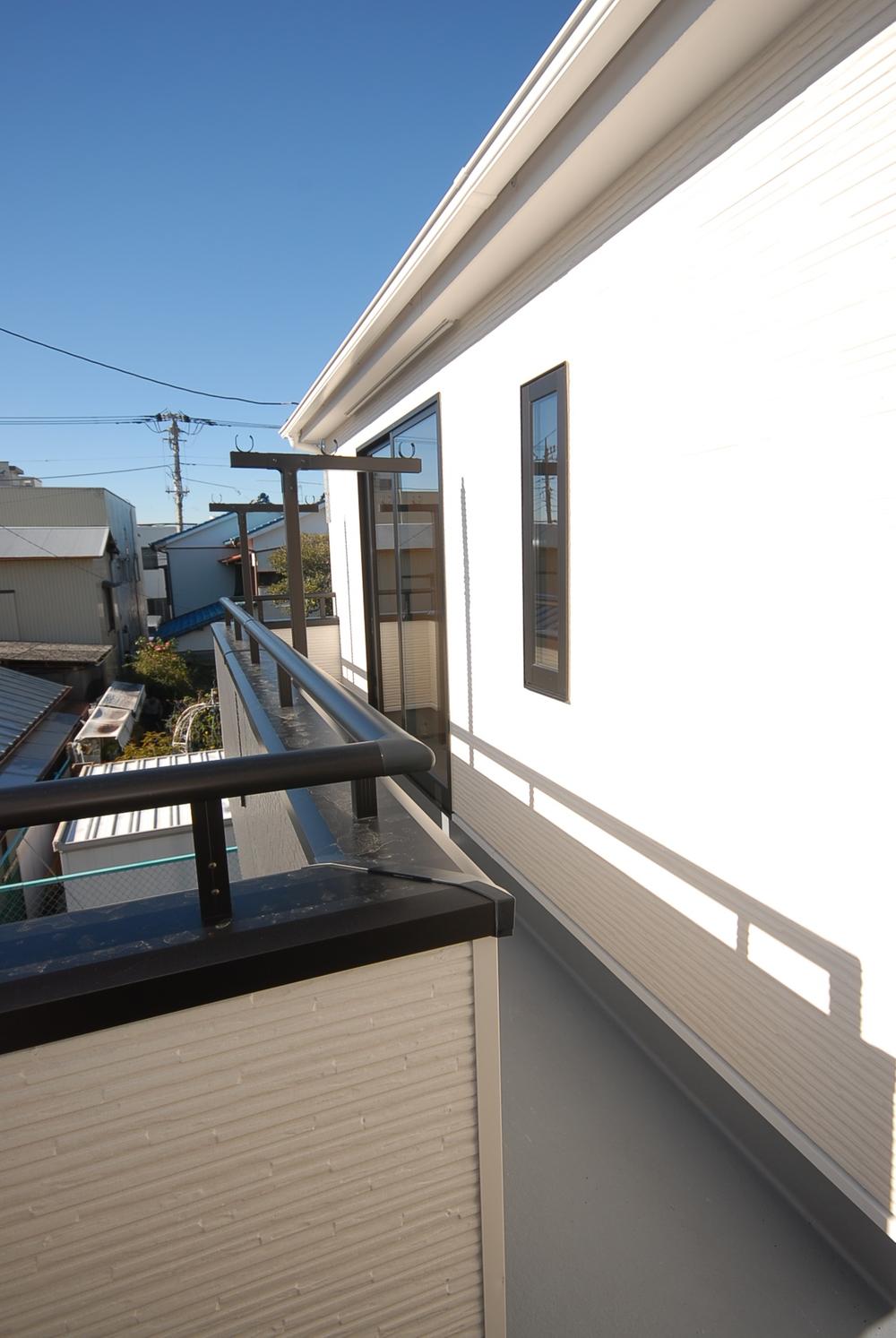 Balcony
バルコニー
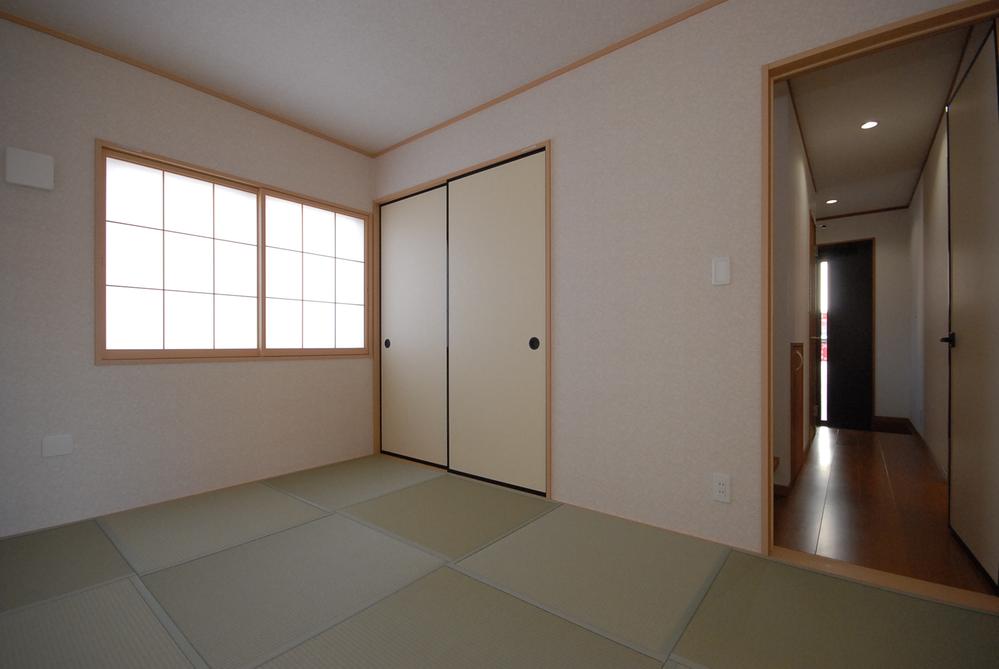 Other introspection
その他内観
Otherその他 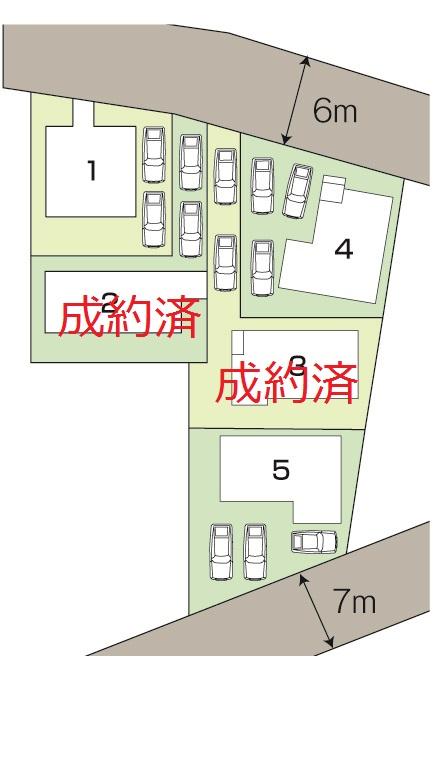 Compartment figure
区画図
Floor plan間取り図 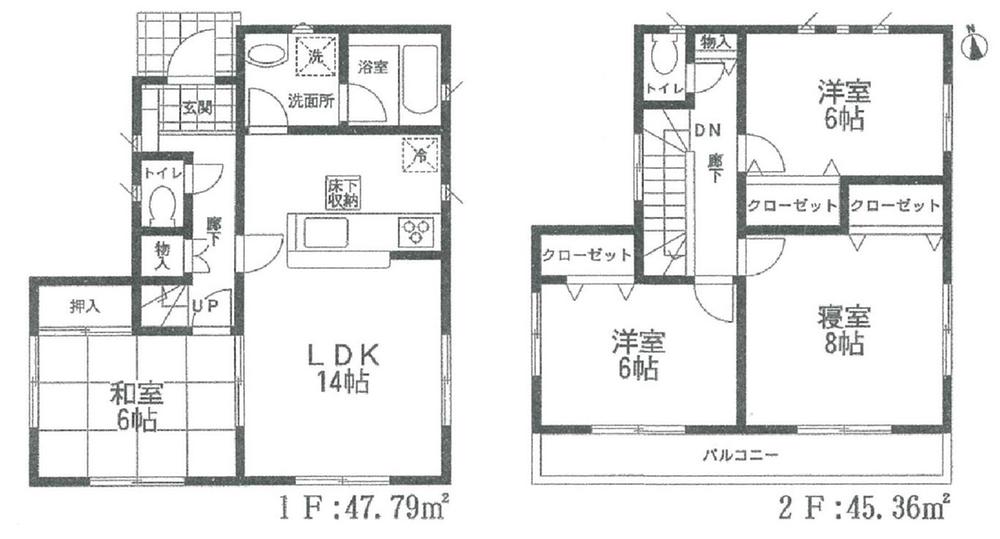 (4), Price 21,800,000 yen, 4LDK, Land area 135.77 sq m , Building area 93.15 sq m
(4)、価格2180万円、4LDK、土地面積135.77m2、建物面積93.15m2
Otherその他 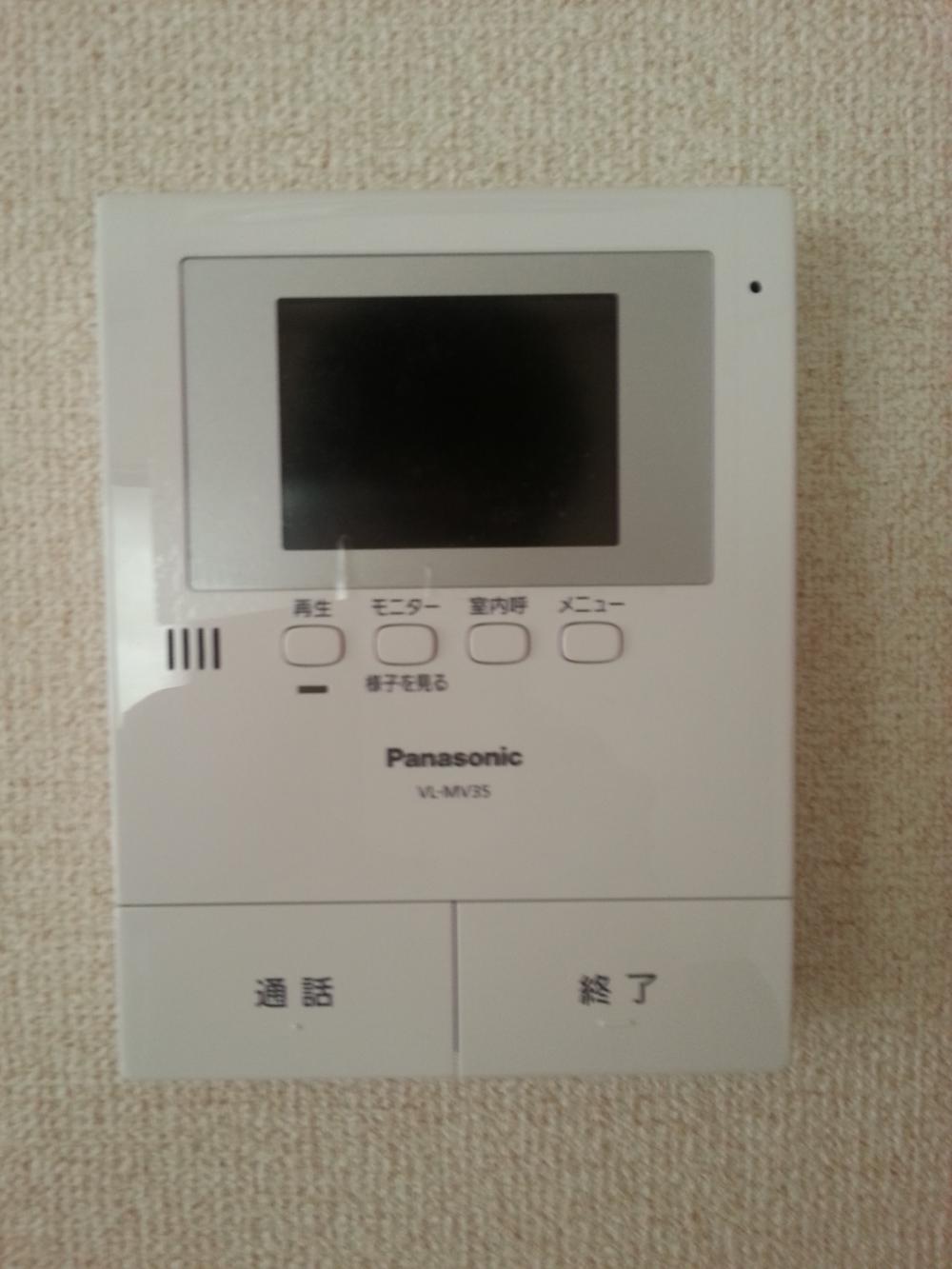 Color monitor with intercom
カラーモニター付きインターホン
Location
|

















