New Homes » Tokai » Shizuoka Prefecture » Fujieda
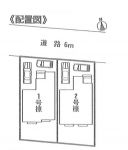 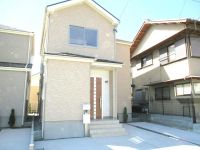
| | Shizuoka Prefecture Fujieda 静岡県藤枝市 |
| Municipal bus "Otowa community center before" walk 3 minutes 市営バス「音羽公民館前」歩3分 |
| There was a significant price revision! You can preview any time ☆ ☆ Each room 6 quires more spacious room ■ Free Please feel free to contact us to dial 0800-805-3543 ■ 大幅な価格改定がありました!いつでも内覧できます☆☆各部屋6帖以上の広々居室■フリーダイヤル0800-805-3543までお気軽にお問い合わせ下さい■ |
Features pickup 特徴ピックアップ | | Construction housing performance with evaluation / Design house performance with evaluation / Corresponding to the flat-35S / Pre-ground survey / Parking two Allowed / Immediate Available / Facing south / System kitchen / Bathroom Dryer / Yang per good / A quiet residential area / Shaping land / garden / Washbasin with shower / Face-to-face kitchen / Toilet 2 places / Bathroom 1 tsubo or more / 2-story / Double-glazing / Warm water washing toilet seat / Nantei / Underfloor Storage / The window in the bathroom / TV monitor interphone / Ventilation good / All living room flooring / All room 6 tatami mats or more / Water filter / All rooms are two-sided lighting 建設住宅性能評価付 /設計住宅性能評価付 /フラット35Sに対応 /地盤調査済 /駐車2台可 /即入居可 /南向き /システムキッチン /浴室乾燥機 /陽当り良好 /閑静な住宅地 /整形地 /庭 /シャワー付洗面台 /対面式キッチン /トイレ2ヶ所 /浴室1坪以上 /2階建 /複層ガラス /温水洗浄便座 /南庭 /床下収納 /浴室に窓 /TVモニタ付インターホン /通風良好 /全居室フローリング /全居室6畳以上 /浄水器 /全室2面採光 | Price 価格 | | 18,800,000 yen 1880万円 | Floor plan 間取り | | 4LDK 4LDK | Units sold 販売戸数 | | 2 units 2戸 | Total units 総戸数 | | 2 units 2戸 | Land area 土地面積 | | 125.45 sq m ~ 125.98 sq m 125.45m2 ~ 125.98m2 | Building area 建物面積 | | 94.81 sq m ~ 95.63 sq m 94.81m2 ~ 95.63m2 | Completion date 完成時期(築年月) | | 2013 end of September 2013年9月末 | Address 住所 | | Shizuoka Prefecture Fujieda Otowa-cho 3-14-8 静岡県藤枝市音羽町3-14-8 | Traffic 交通 | | Municipal bus "Otowa community center before" walk 3 minutes 市営バス「音羽公民館前」歩3分 | Related links 関連リンク | | [Related Sites of this company] 【この会社の関連サイト】 | Contact お問い合せ先 | | TEL: 0800-602-4936 [Toll free] mobile phone ・ Also available from PHS
Caller ID is not notified
Please contact the "saw SUUMO (Sumo)"
If it does not lead, If the real estate company TEL:0800-602-4936【通話料無料】携帯電話・PHSからもご利用いただけます
発信者番号は通知されません
「SUUMO(スーモ)を見た」と問い合わせください
つながらない方、不動産会社の方は
| Building coverage, floor area ratio 建ぺい率・容積率 | | Kenpei rate: 50%, Volume ratio: 80% 建ペい率:50%、容積率:80% | Time residents 入居時期 | | Immediate available 即入居可 | Land of the right form 土地の権利形態 | | Ownership 所有権 | Structure and method of construction 構造・工法 | | Wooden 2-story 木造2階建 | Use district 用途地域 | | One low-rise 1種低層 | Overview and notices その他概要・特記事項 | | Building confirmation number: No. 13SGS-A-01-0645 建築確認番号:第13SGS-A-01-0645号 | Company profile 会社概要 | | <Mediation> Shizuoka Governor (1) No. 013206 (Ltd.) property Yubinbango420-0043 Shizuoka City, Aoi-ku, Kawabe-cho 2-2-22 <仲介>静岡県知事(1)第013206号(株)プロパティ〒420-0043 静岡県静岡市葵区川辺町2-2-22 |
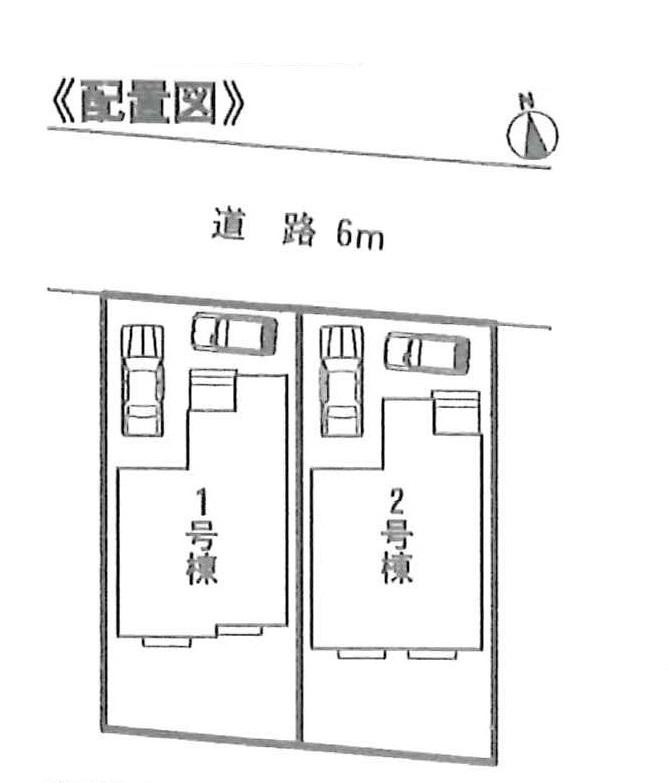 Cityscape Rendering
街並完成予想図
Local appearance photo現地外観写真 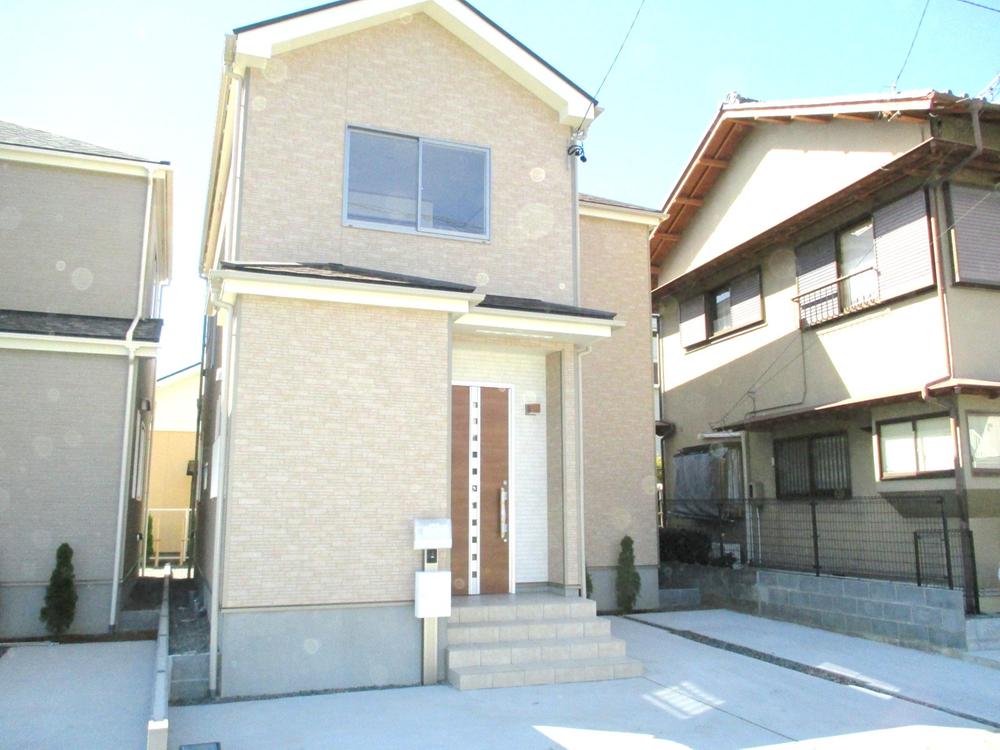 1 Building
1号棟
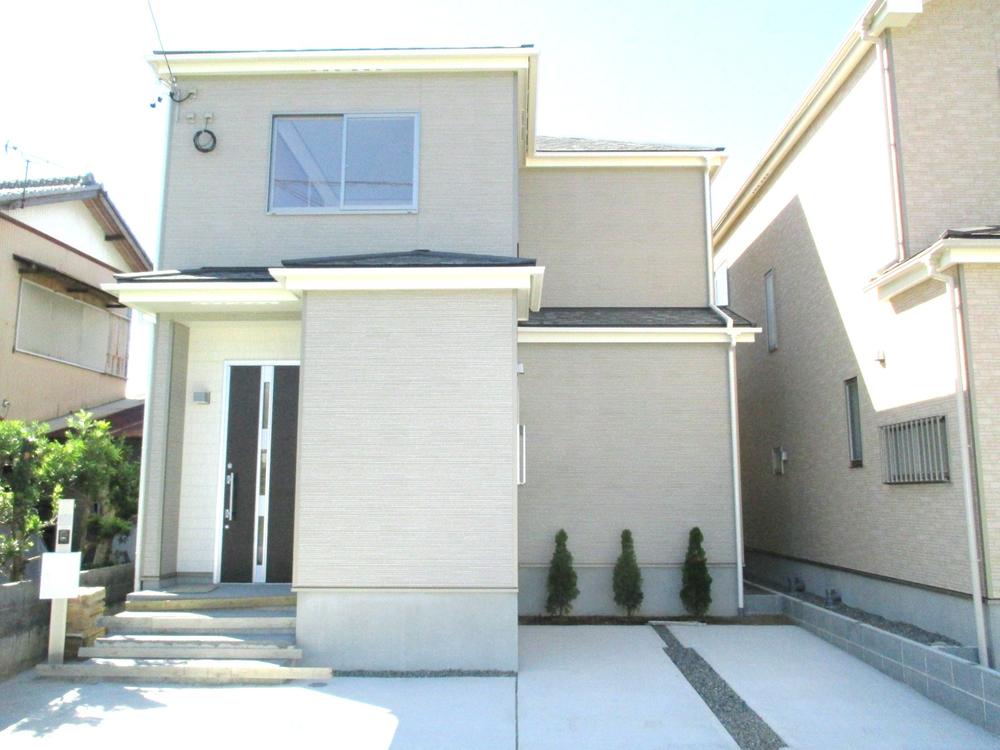 Building 2
2号棟
Floor plan間取り図 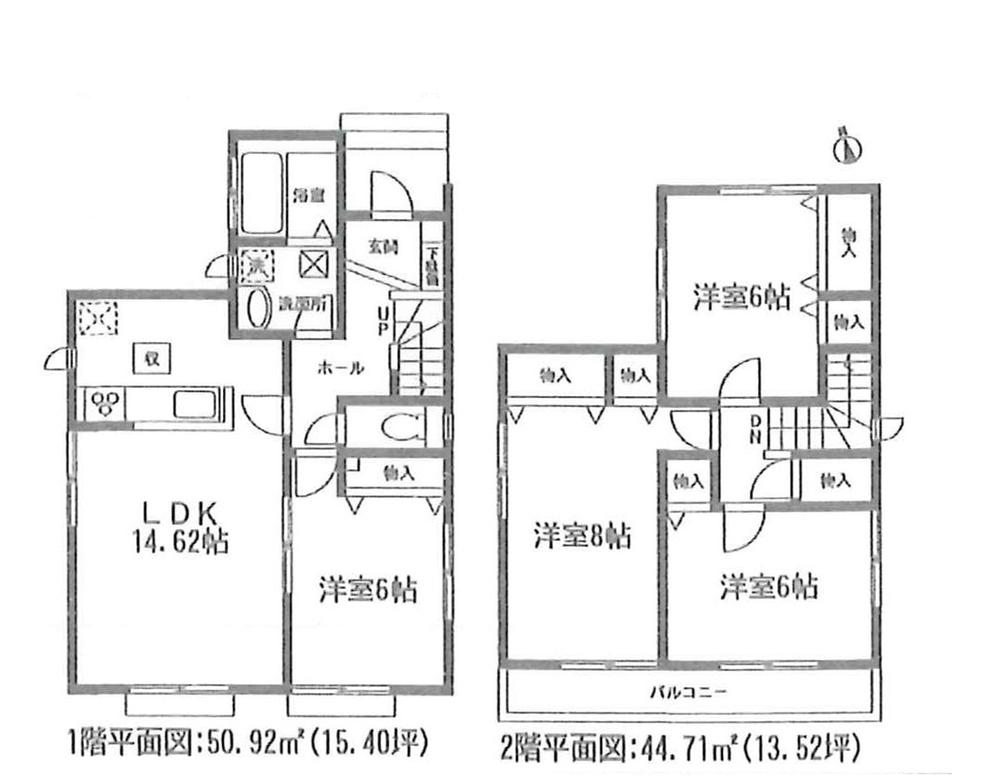 (Building 2), Price 18,800,000 yen, 4LDK, Land area 125.45 sq m , Building area 95.63 sq m
(2号棟)、価格1880万円、4LDK、土地面積125.45m2、建物面積95.63m2
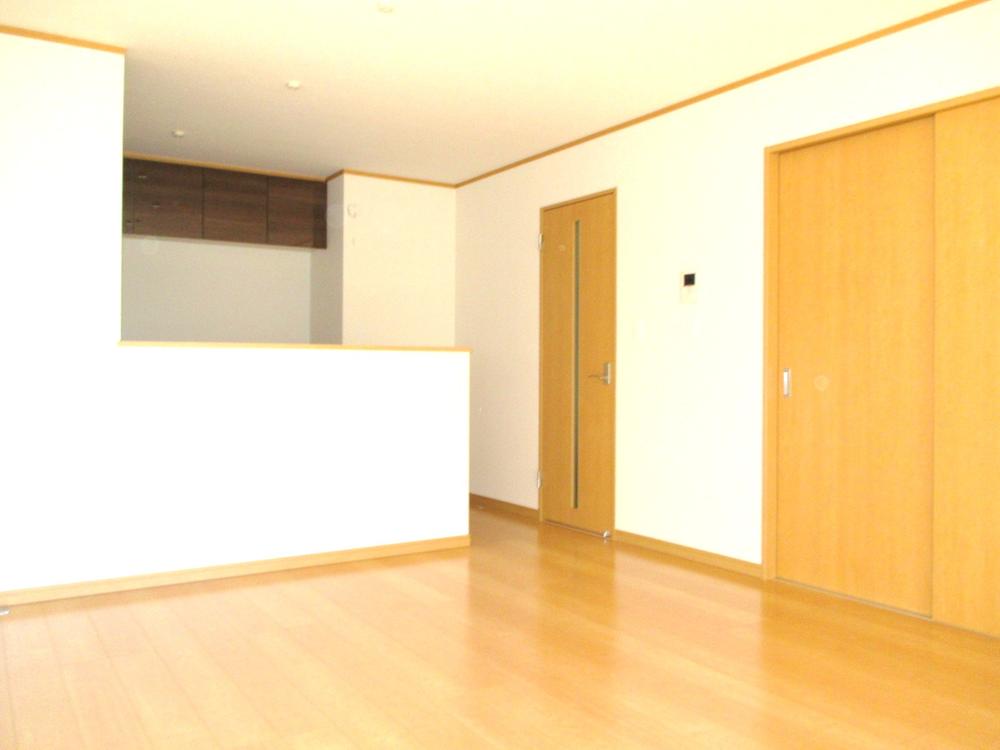 Living
リビング
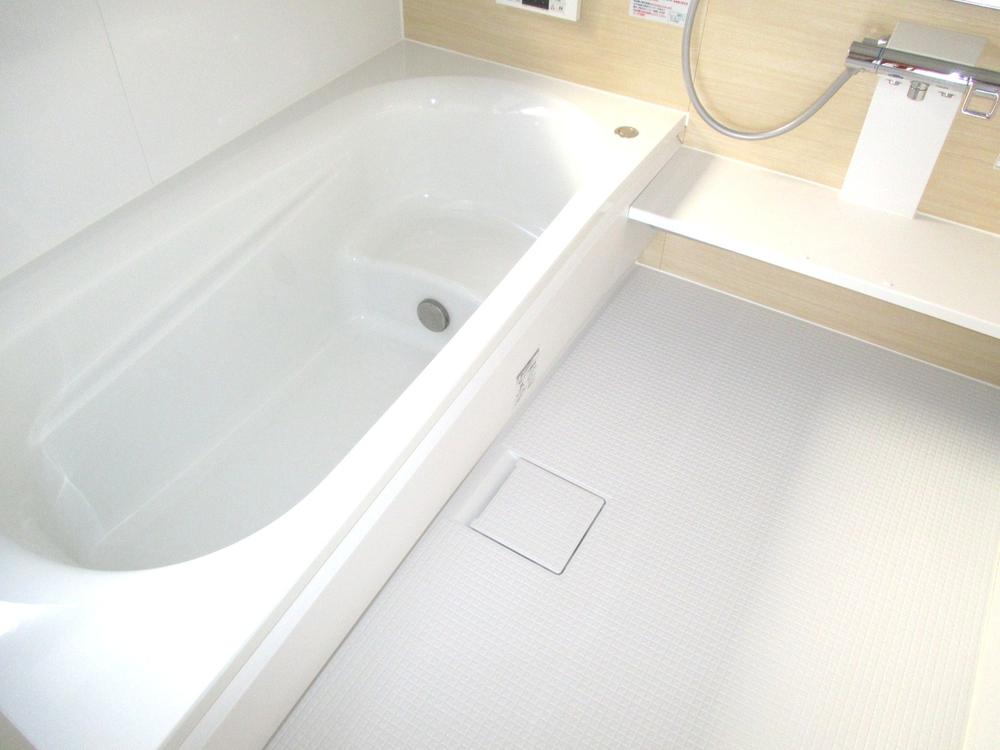 Bathroom
浴室
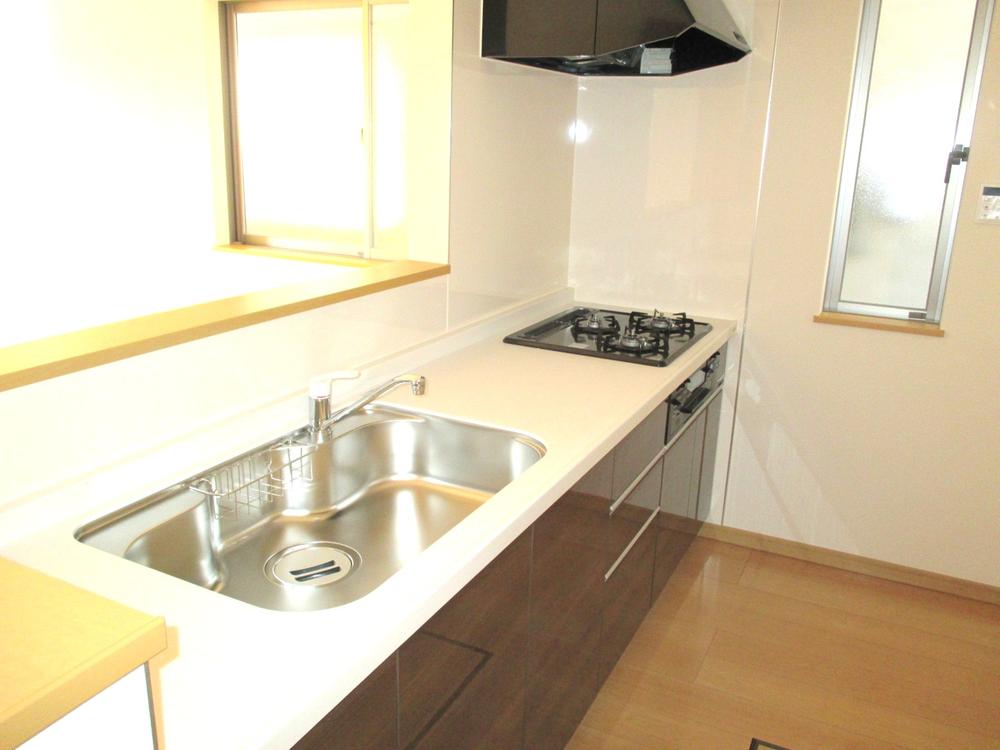 Kitchen
キッチン
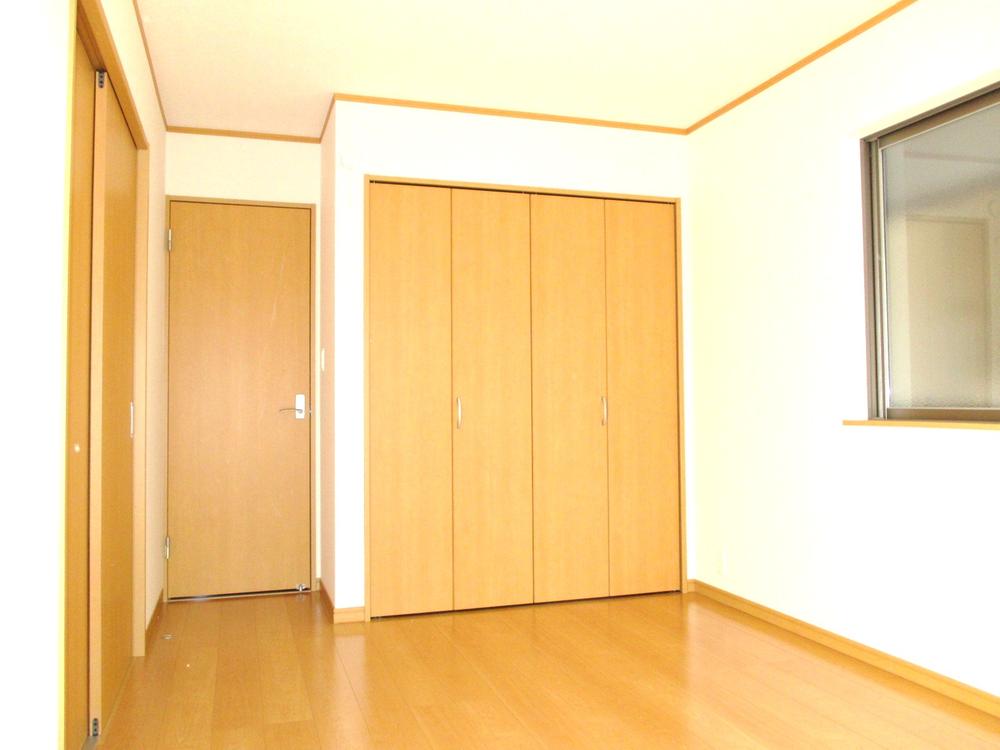 Non-living room
リビング以外の居室
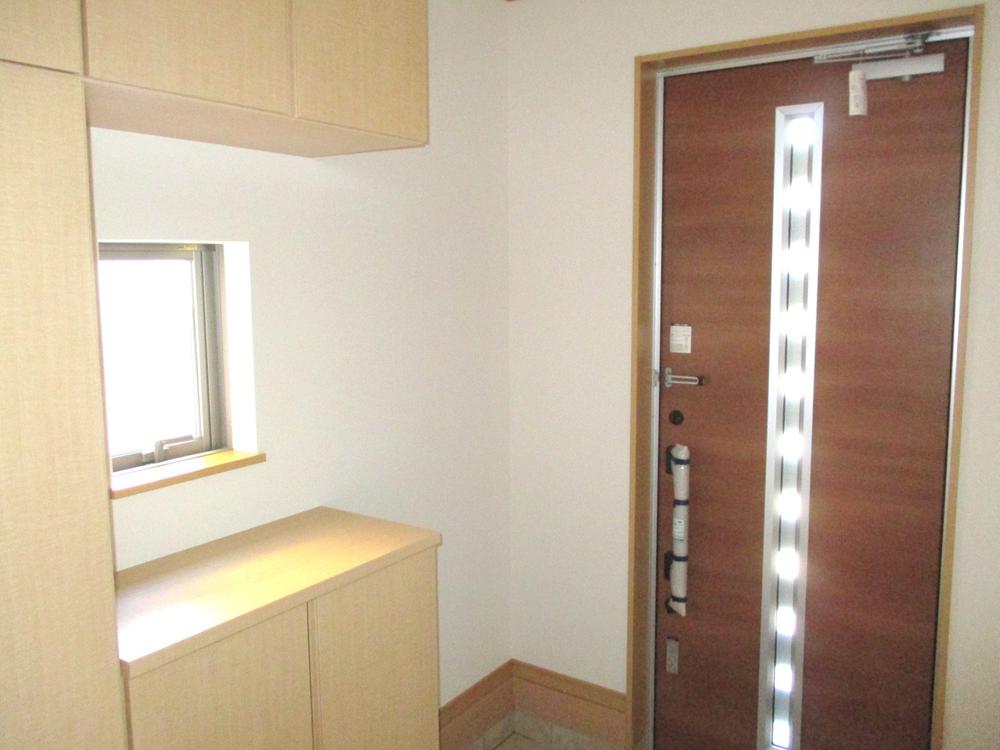 Entrance
玄関
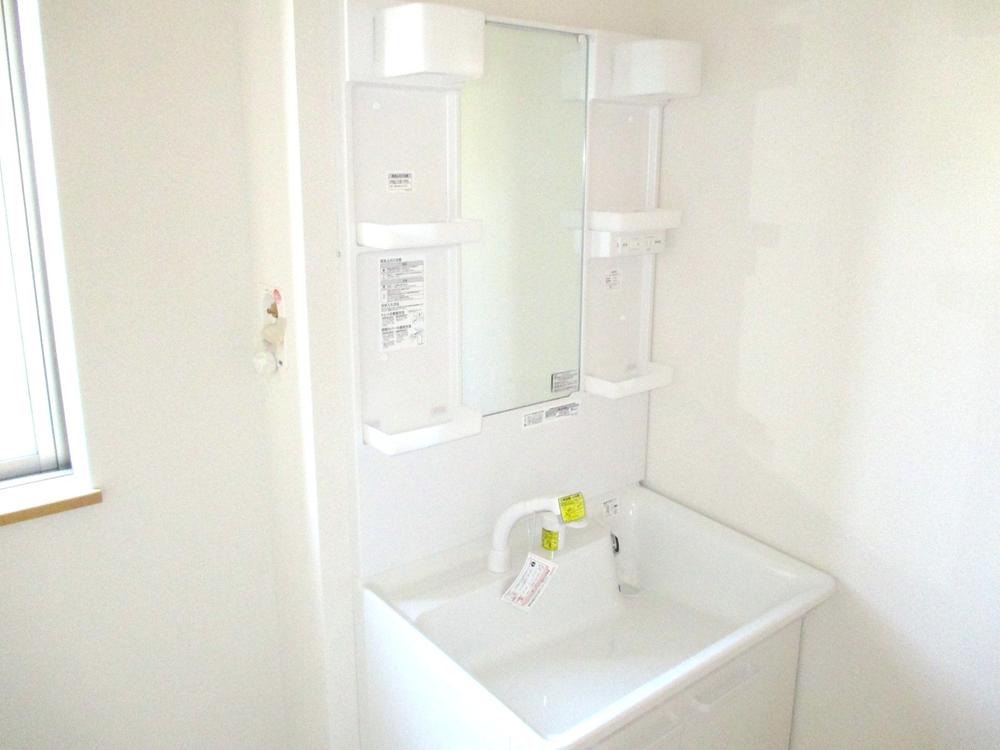 Wash basin, toilet
洗面台・洗面所
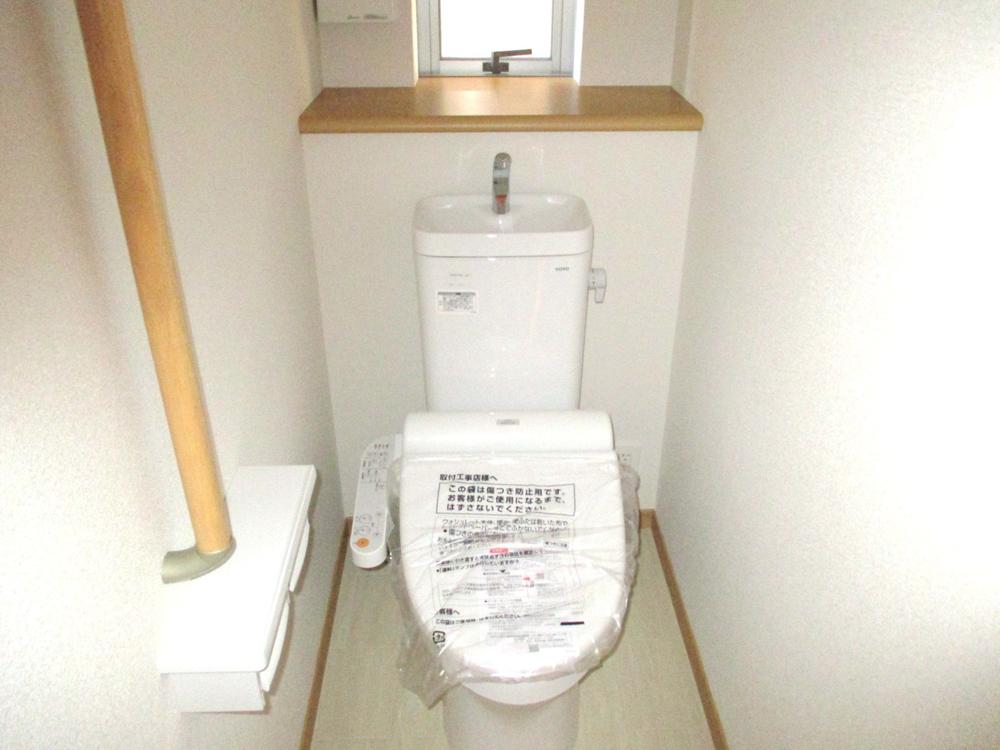 Toilet
トイレ
Junior high school中学校 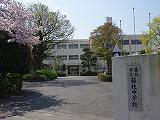 Fujieda Municipal Fujieda until junior high school 735m
藤枝市立藤枝中学校まで735m
Floor plan間取り図 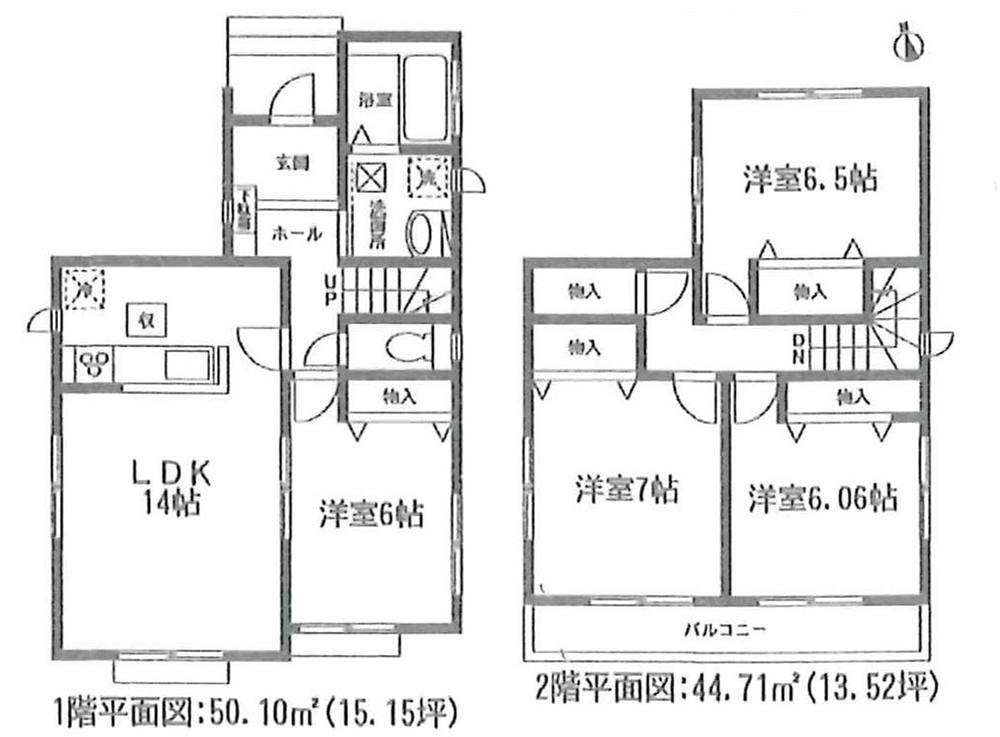 (1 Building), Price 18,800,000 yen, 4LDK, Land area 125.98 sq m , Building area 94.81 sq m
(1号棟)、価格1880万円、4LDK、土地面積125.98m2、建物面積94.81m2
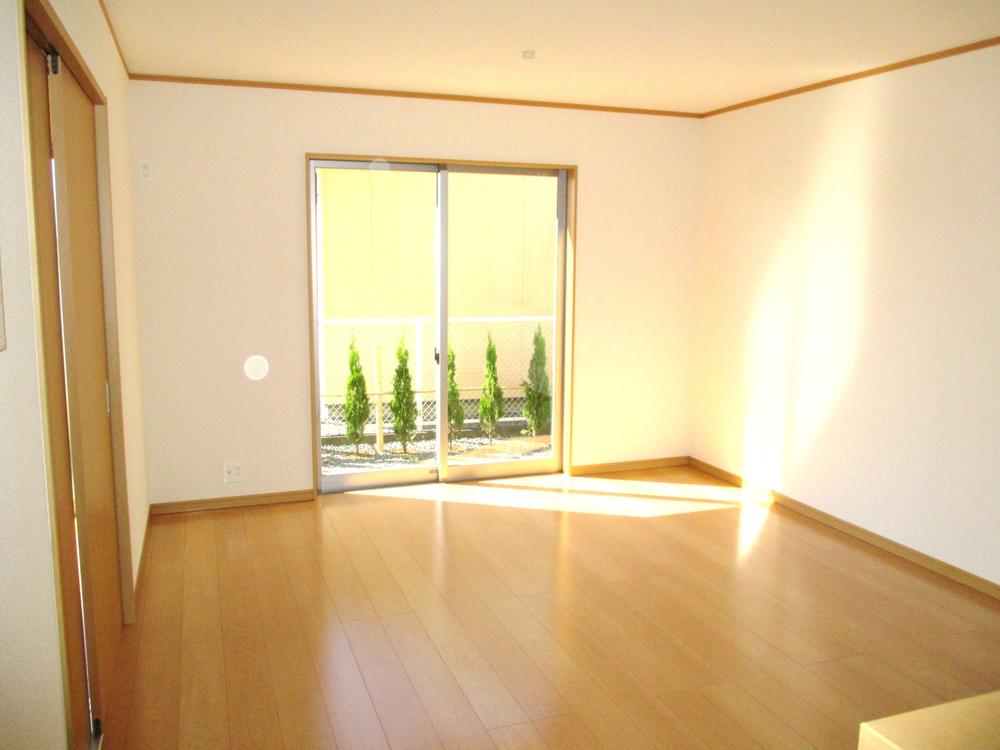 Living
リビング
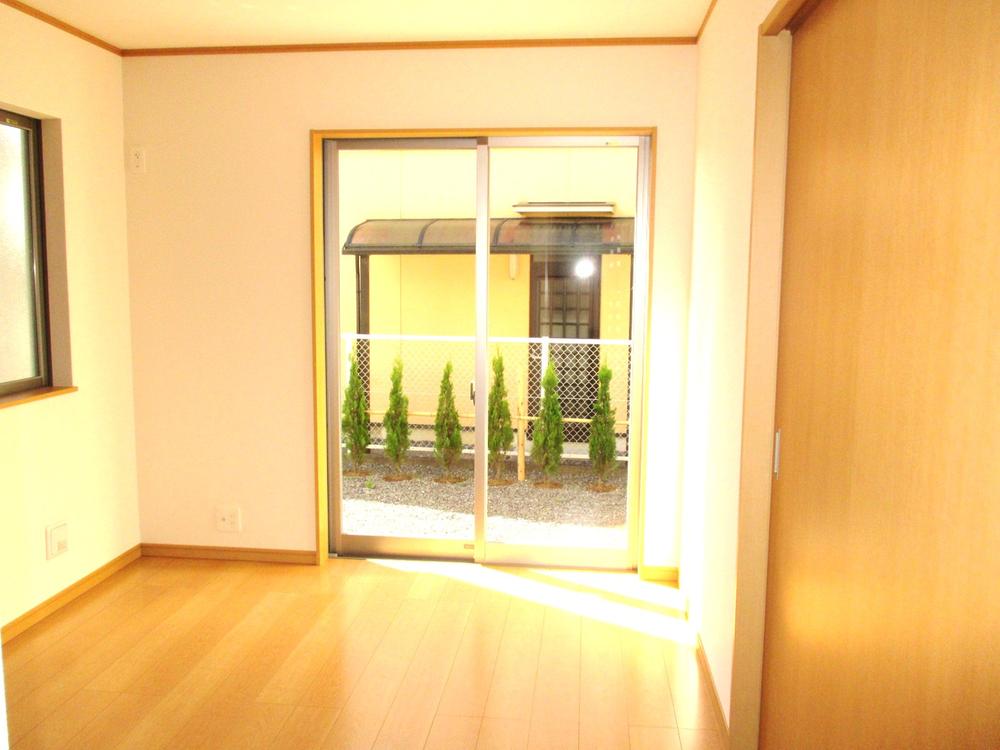 Non-living room
リビング以外の居室
Primary school小学校 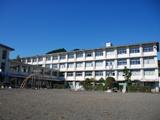 Fujieda Municipal Fujieda the center to the elementary school 749m
藤枝市立藤枝中央小学校まで749m
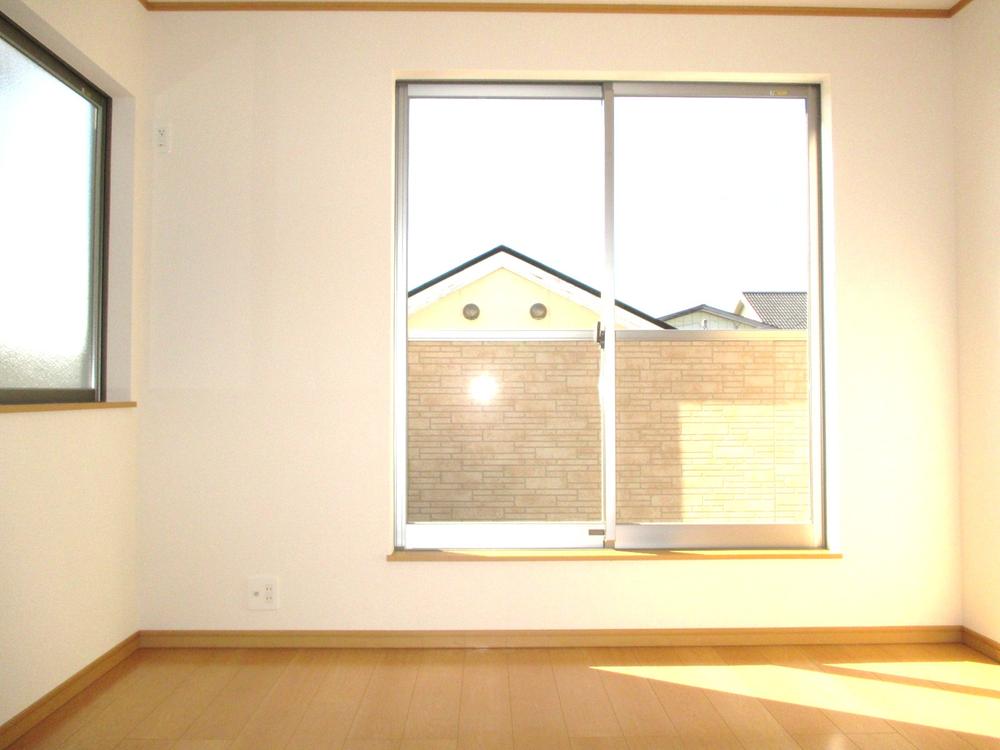 Non-living room
リビング以外の居室
Kindergarten ・ Nursery幼稚園・保育園 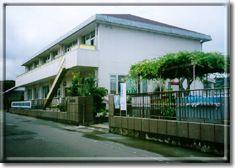 Fujieda Otowa to kindergarten 174m
藤枝音羽幼稚園まで174m
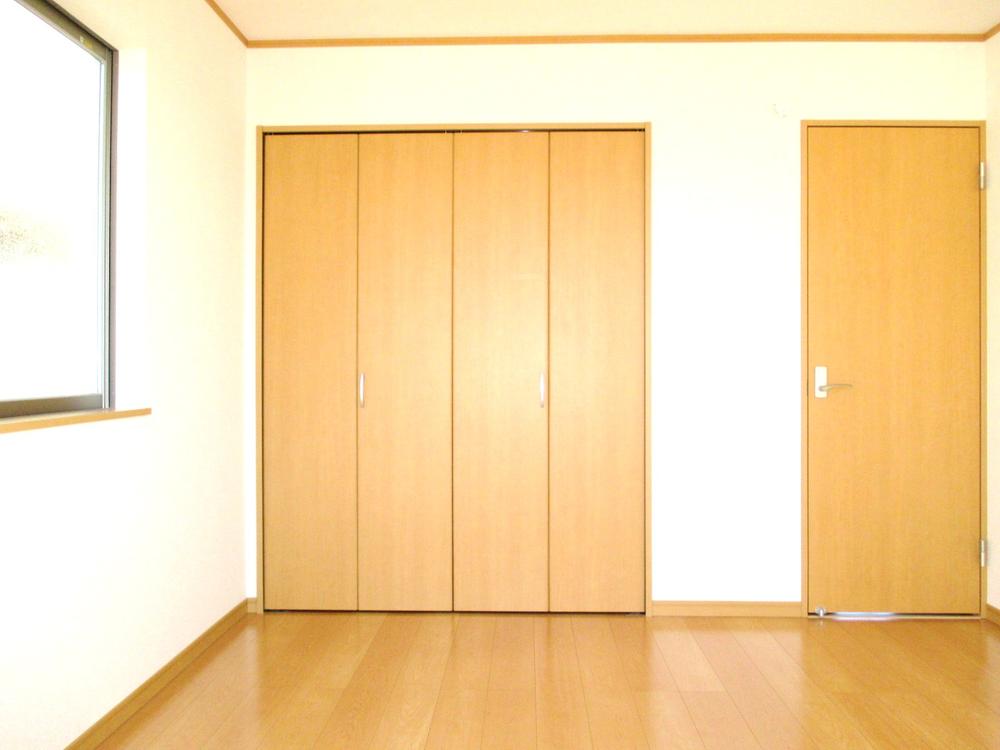 Non-living room
リビング以外の居室
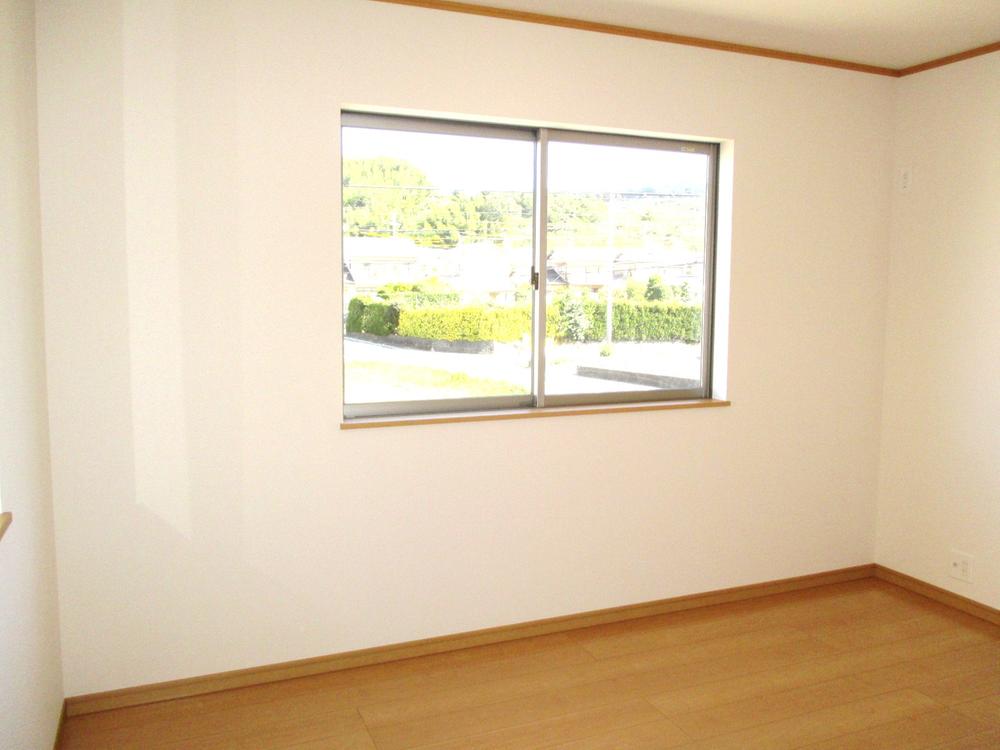 Non-living room
リビング以外の居室
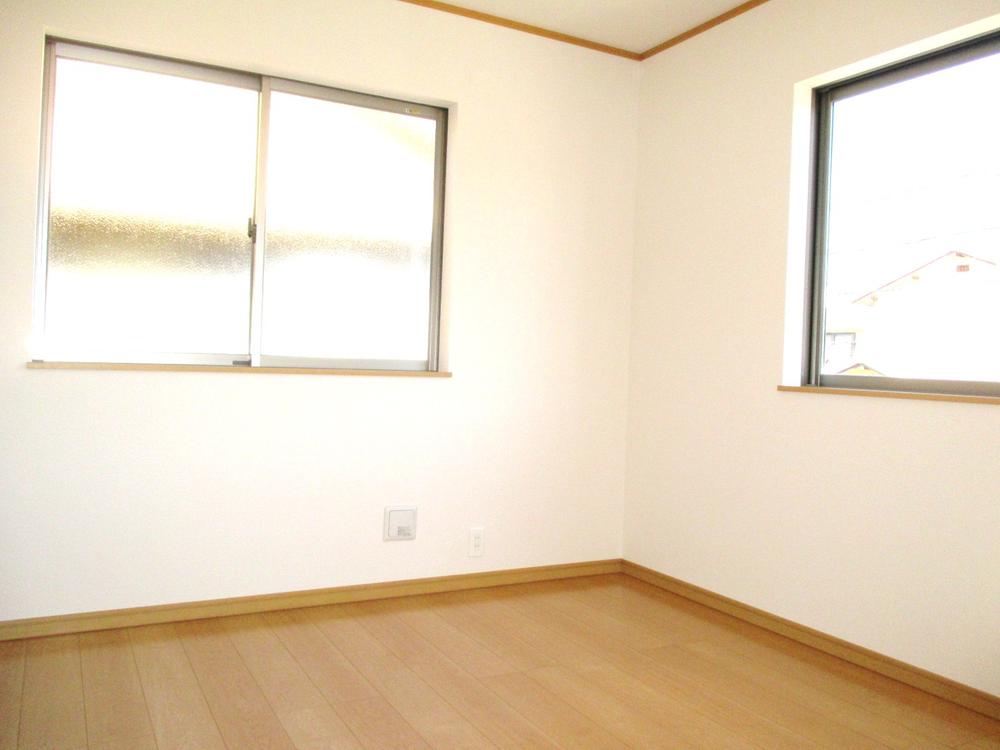 Non-living room
リビング以外の居室
Location
|






















