New Homes » Tokai » Shizuoka Prefecture » Fujieda
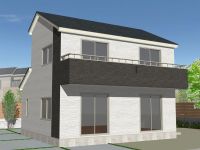 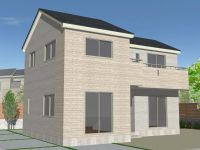
| | Shizuoka Prefecture Fujieda 静岡県藤枝市 |
| JR Tokaido Line "Fujieda" 8 minutes Fujieda 5-chome, walk 2 minutes by bus JR東海道本線「藤枝」バス8分藤枝5丁目歩2分 |
| If new construction spec home Leave it to the Corporation Frontier! Site spacious 45 square meters or more! You can your delivery by the end of the year! Do not spend slowly in the new house year-end and New Year holidays? ! ! 新築建売住宅なら株式会社フロンティアへおまかせ!敷地広々45坪以上!年内にはお引渡しが可能です!年末年始は新居でゆっくり過ごしませんか?3棟だけの限定販売です!! |
Features pickup 特徴ピックアップ | | Pre-ground survey / Year Available / Parking two Allowed / Energy-saving water heaters / Facing south / System kitchen / Bathroom Dryer / Yang per good / All room storage / A quiet residential area / LDK15 tatami mats or more / Around traffic fewer / Japanese-style room / Washbasin with shower / Face-to-face kitchen / Toilet 2 places / Bathroom 1 tsubo or more / 2-story / South balcony / Double-glazing / Otobasu / Warm water washing toilet seat / Nantei / Underfloor Storage / The window in the bathroom / TV monitor interphone / Ventilation good / Water filter / City gas / Flat terrain 地盤調査済 /年内入居可 /駐車2台可 /省エネ給湯器 /南向き /システムキッチン /浴室乾燥機 /陽当り良好 /全居室収納 /閑静な住宅地 /LDK15畳以上 /周辺交通量少なめ /和室 /シャワー付洗面台 /対面式キッチン /トイレ2ヶ所 /浴室1坪以上 /2階建 /南面バルコニー /複層ガラス /オートバス /温水洗浄便座 /南庭 /床下収納 /浴室に窓 /TVモニタ付インターホン /通風良好 /浄水器 /都市ガス /平坦地 | Price 価格 | | 18,800,000 yen ~ 21,800,000 yen 1880万円 ~ 2180万円 | Floor plan 間取り | | 4LDK 4LDK | Units sold 販売戸数 | | 3 units 3戸 | Total units 総戸数 | | 3 units 3戸 | Land area 土地面積 | | 150.81 sq m ~ 166.5 sq m (45.61 tsubo ~ 50.36 tsubo) (Registration) 150.81m2 ~ 166.5m2(45.61坪 ~ 50.36坪)(登記) | Building area 建物面積 | | 91.53 sq m ~ 98.01 sq m (27.68 tsubo ~ 29.64 square meters) 91.53m2 ~ 98.01m2(27.68坪 ~ 29.64坪) | Driveway burden-road 私道負担・道路 | | Road width: 4.5m, Asphaltic pavement, Driveway 道路幅:4.5m、アスファルト舗装、私道 | Completion date 完成時期(築年月) | | 2013 late December plans 2013年12月下旬予定 | Address 住所 | | Shizuoka Prefecture Fujieda Fujieda 5 静岡県藤枝市藤枝5 | Traffic 交通 | | JR Tokaido Line "Fujieda" 8 minutes Fujieda 5-chome, walk 2 minutes by bus JR東海道本線「藤枝」バス8分藤枝5丁目歩2分
| Contact お問い合せ先 | | TEL: 054-221-0005 Please inquire as "saw SUUMO (Sumo)" TEL:054-221-0005「SUUMO(スーモ)を見た」と問い合わせください | Building coverage, floor area ratio 建ぺい率・容積率 | | Kenpei rate: 60%, Volume ratio: 200% 建ペい率:60%、容積率:200% | Time residents 入居時期 | | 1 month after the contract 契約後1ヶ月 | Land of the right form 土地の権利形態 | | Ownership 所有権 | Structure and method of construction 構造・工法 | | Wooden 2-story (framing method) 木造2階建(軸組工法) | Use district 用途地域 | | One dwelling 1種住居 | Land category 地目 | | Residential land 宅地 | Overview and notices その他概要・特記事項 | | Building confirmation number: No. H25SHC113543 建築確認番号:第H25SHC113543号 | Company profile 会社概要 | | <Mediation> Shizuoka Governor (1) No. 013505 (Ltd.) Frontier Yubinbango420-0871 Shizuoka City, Aoi-ku, calamus 2-15-25 <仲介>静岡県知事(1)第013505号(株)フロンティア〒420-0871 静岡県静岡市葵区昭府2-15-25 |
Rendering (appearance)完成予想図(外観) 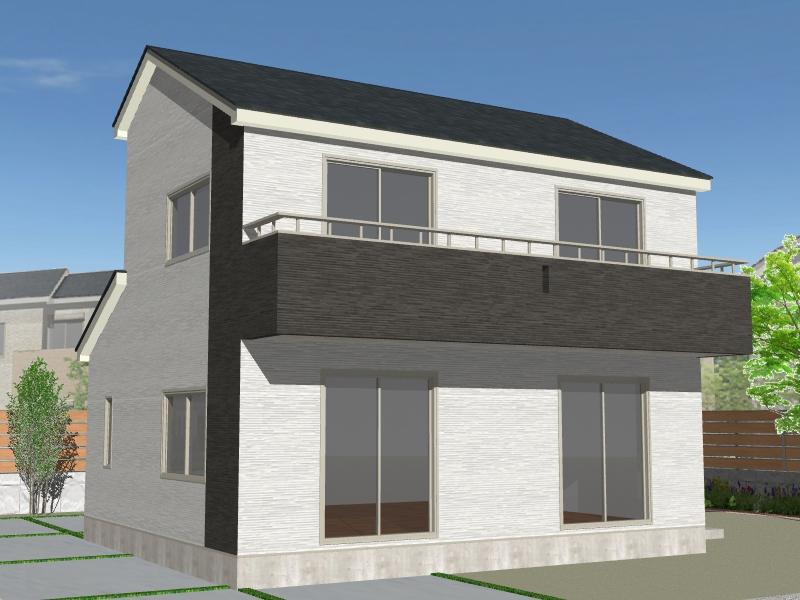 (1 Building) Rendering
(1号棟)完成予想図
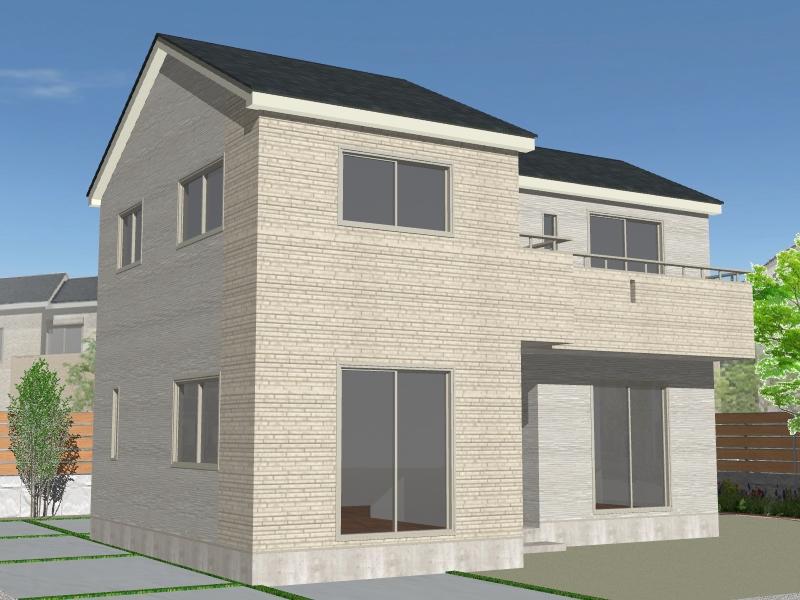 (Building 2) Rendering
(2号棟)完成予想図
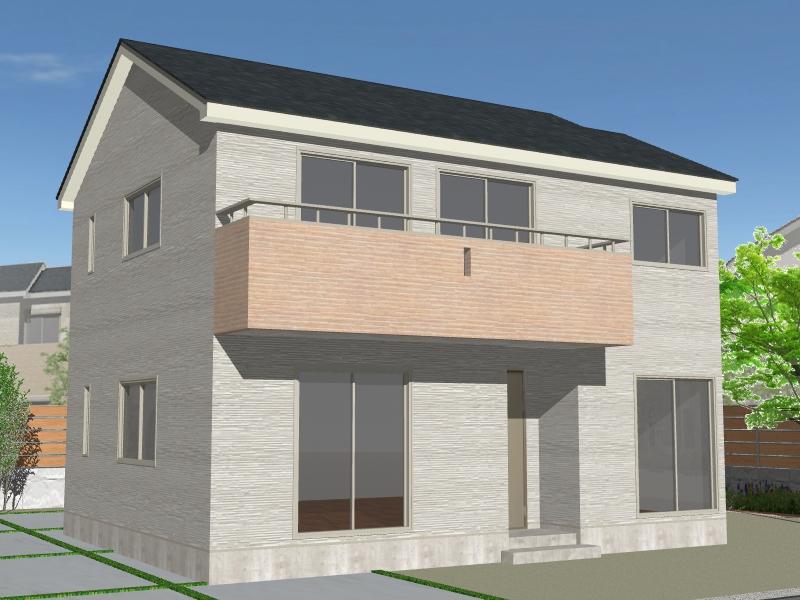 (3 Building) Rendering
(3号棟)完成予想図
Floor plan間取り図 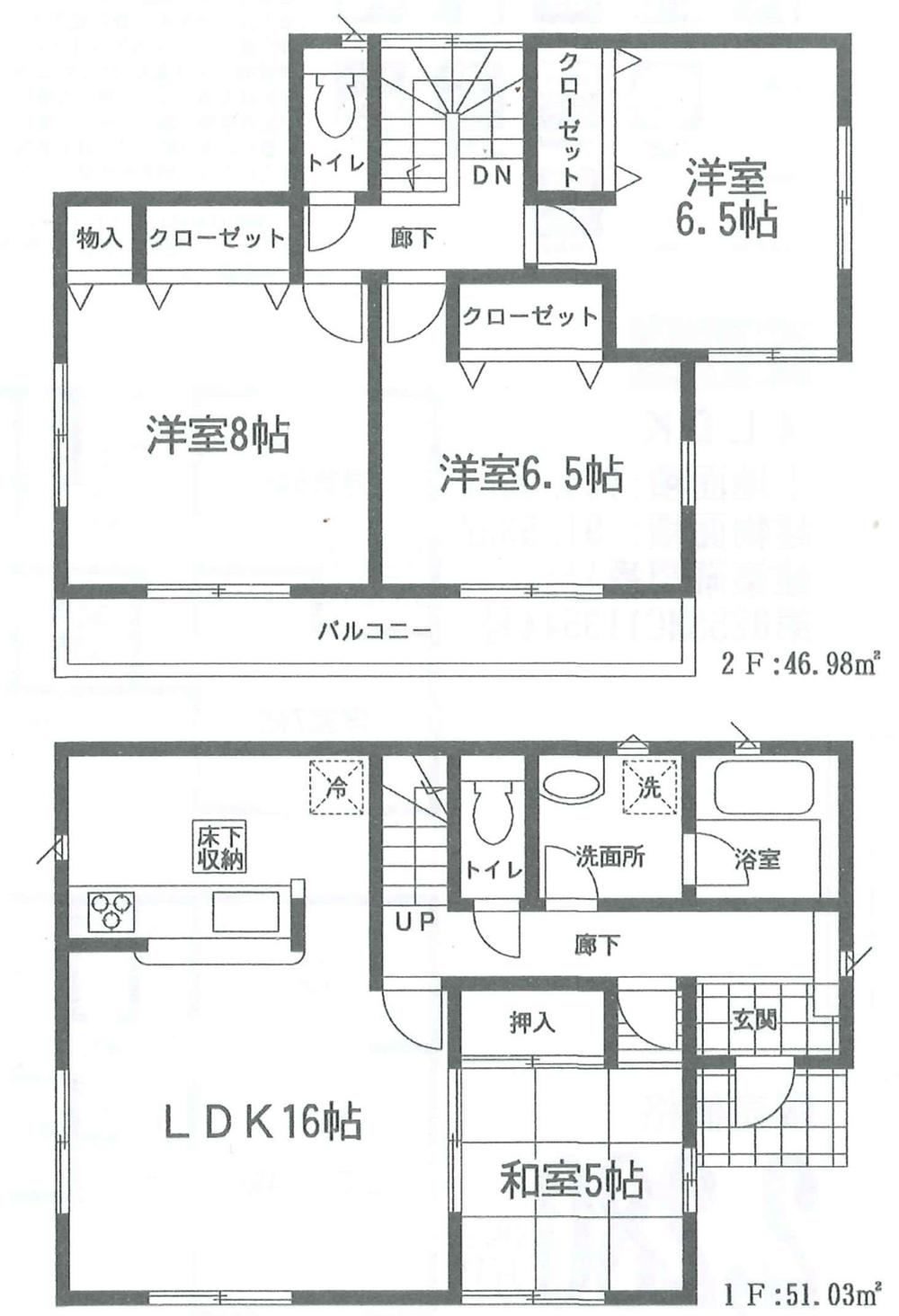 (1 Building), Price 20.8 million yen, 4LDK, Land area 150.81 sq m , Building area 98.01 sq m
(1号棟)、価格2080万円、4LDK、土地面積150.81m2、建物面積98.01m2
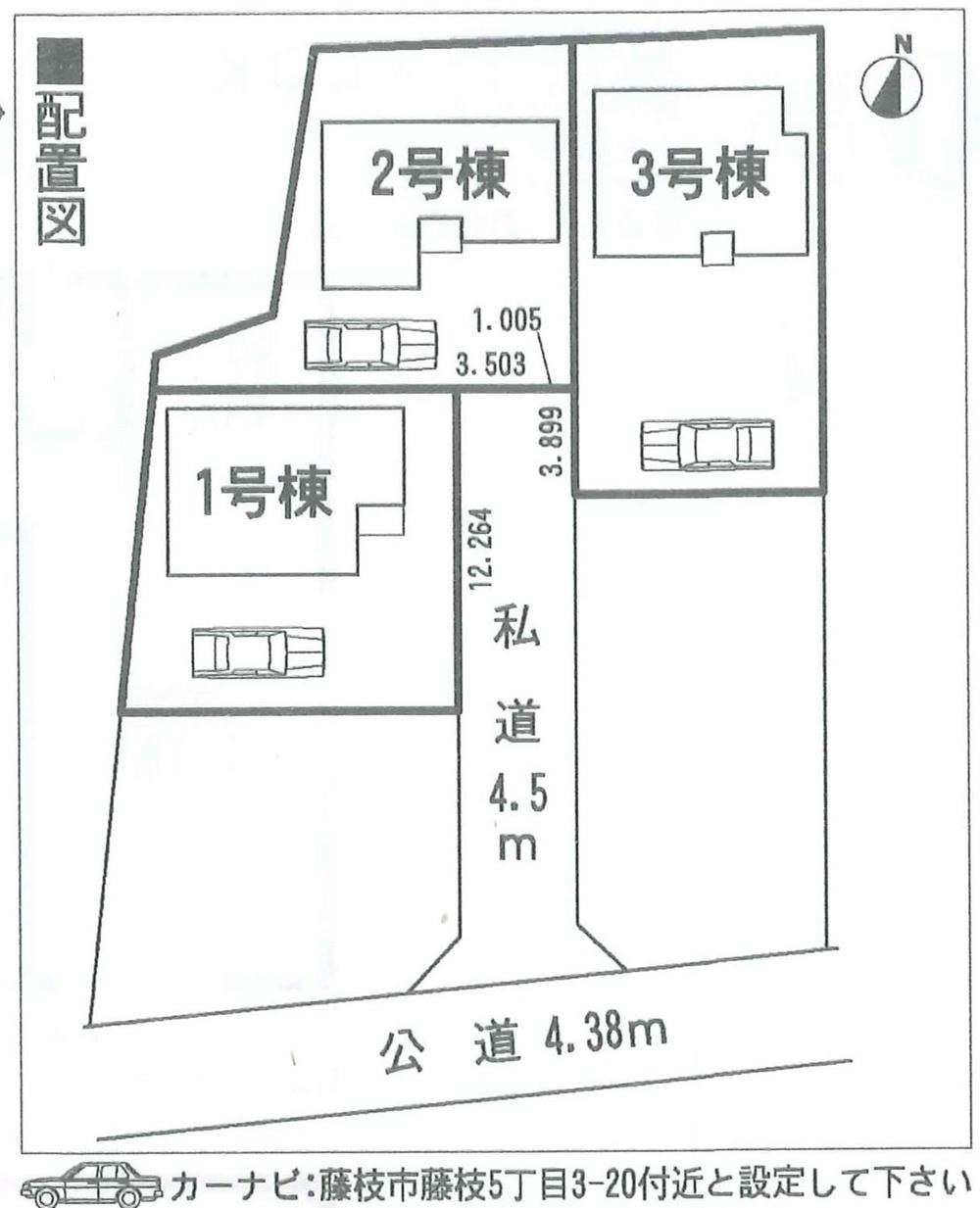 Cityscape Rendering
街並完成予想図
Otherその他 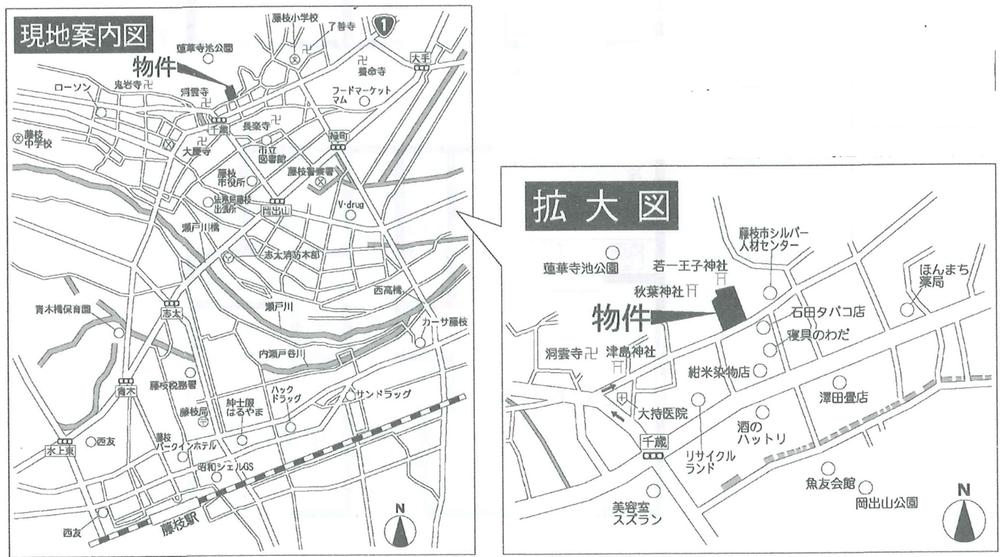 map
地図
Floor plan間取り図 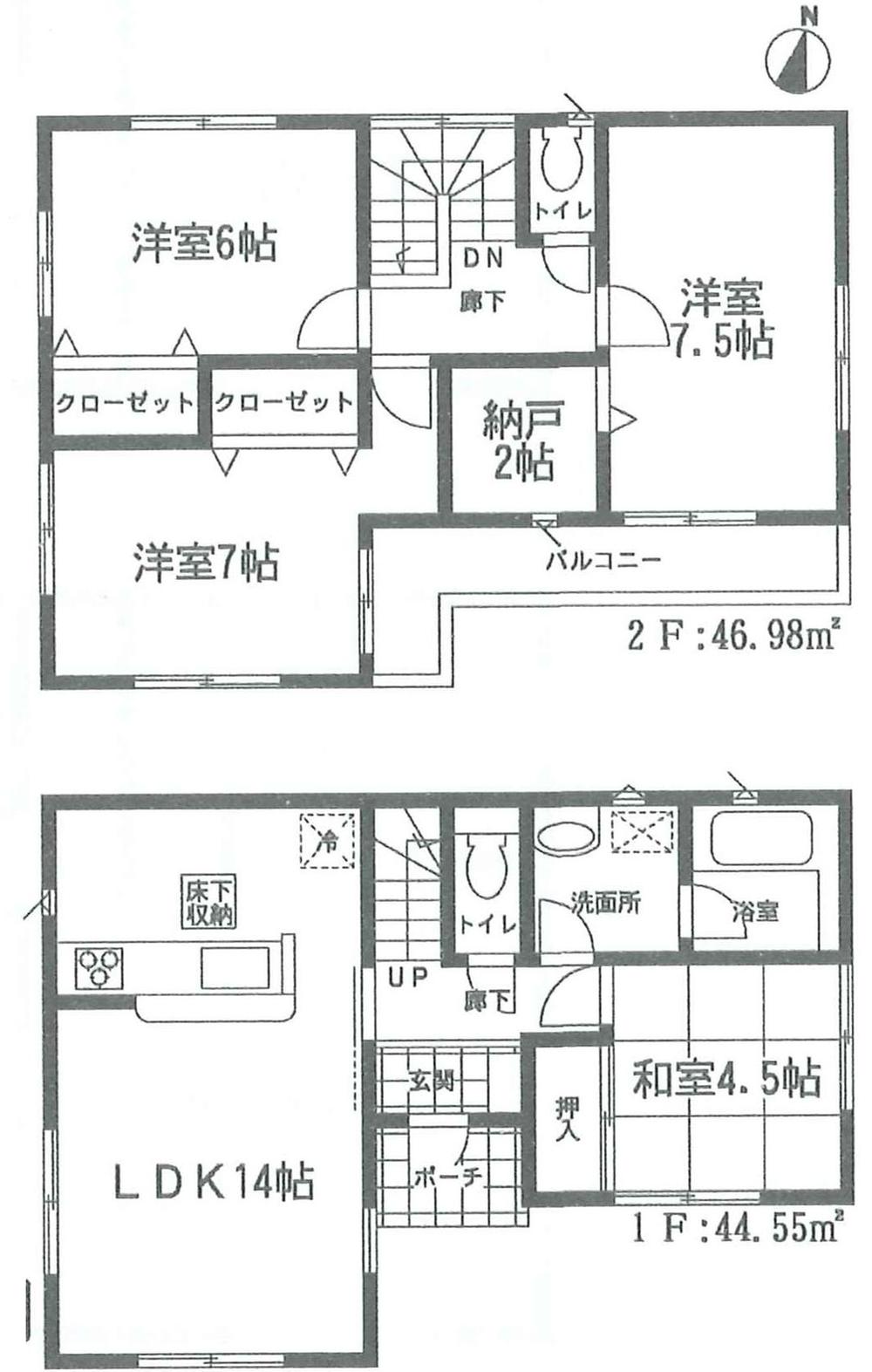 (Building 2), Price 18,800,000 yen, 4LDK, Land area 154.05 sq m , Building area 91.53 sq m
(2号棟)、価格1880万円、4LDK、土地面積154.05m2、建物面積91.53m2
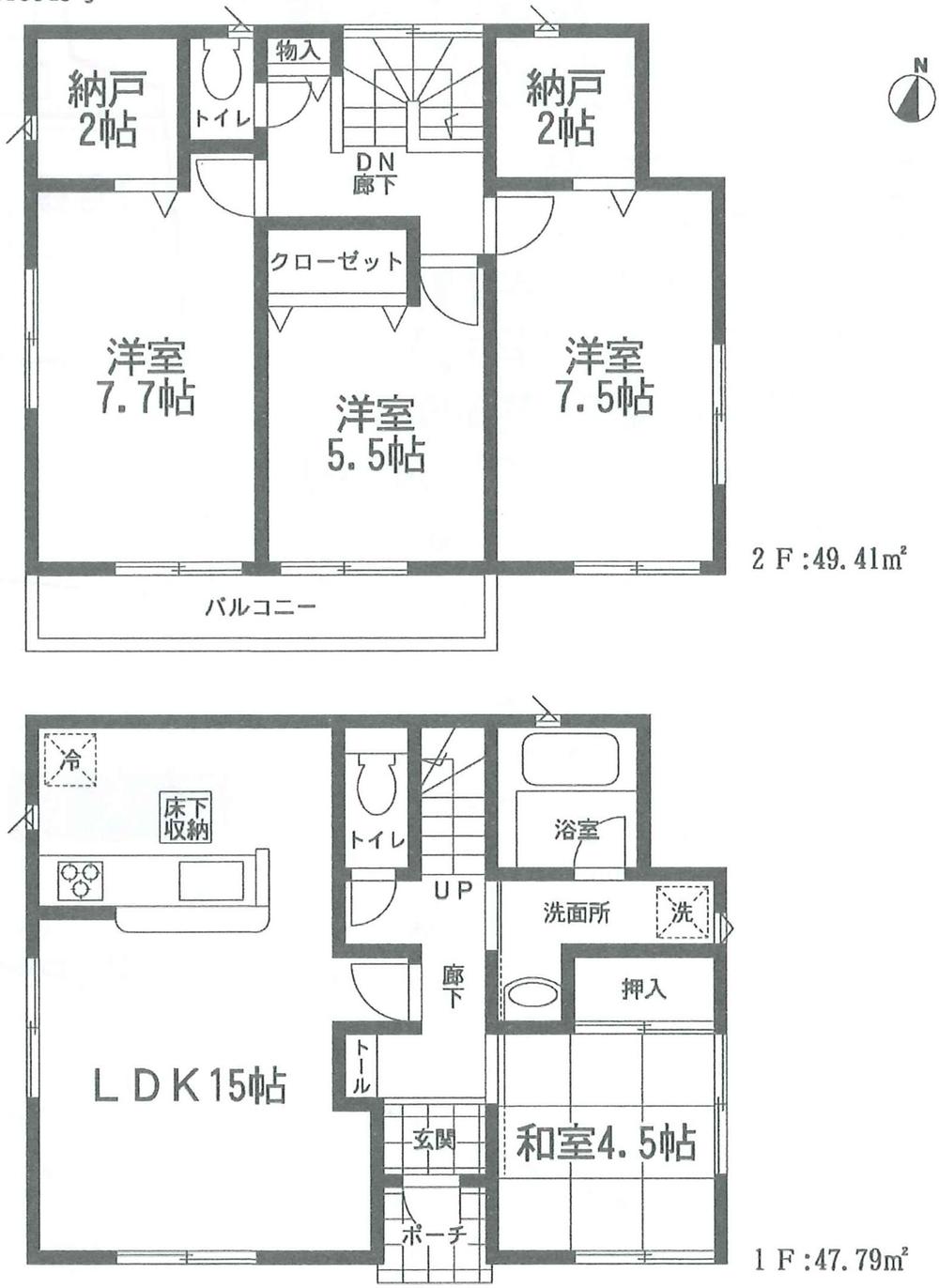 (3 Building), Price 21,800,000 yen, 4LDK, Land area 166.5 sq m , Building area 97.2 sq m
(3号棟)、価格2180万円、4LDK、土地面積166.5m2、建物面積97.2m2
Location
|









