New Homes » Tokai » Shizuoka Prefecture » Fujieda
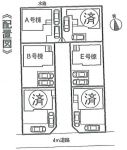 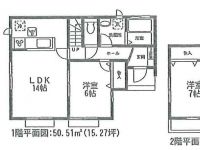
| | Shizuoka Prefecture Fujieda 静岡県藤枝市 |
| JR Tokaido Line "Fujieda" walk 30 minutes JR東海道本線「藤枝」歩30分 |
| If new construction spec home Leave it to the Corporation Frontier! Site more than 42 square meters! Good in all parking wide spaces. Good even if I was in the garden. It is changed in response to each of the lifestyle! ! 新築建売住宅なら株式会社フロンティアへおまかせ!敷地42坪以上!広いスペースは全て駐車場でも良し。お庭にしても良し。各々のライフスタイルに応じて変更可!! |
Features pickup 特徴ピックアップ | | Construction housing performance with evaluation / Design house performance with evaluation / Corresponding to the flat-35S / Pre-ground survey / Parking two Allowed / Immediate Available / Energy-saving water heaters / Facing south / System kitchen / Yang per good / All room storage / A quiet residential area / LDK15 tatami mats or more / Around traffic fewer / Shaping land / Washbasin with shower / Face-to-face kitchen / Bathroom 1 tsubo or more / 2-story / South balcony / Double-glazing / Zenshitsuminami direction / Otobasu / Warm water washing toilet seat / Nantei / Underfloor Storage / The window in the bathroom / TV monitor interphone / Ventilation good / All living room flooring / All room 6 tatami mats or more / City gas / A large gap between the neighboring house / Flat terrain 建設住宅性能評価付 /設計住宅性能評価付 /フラット35Sに対応 /地盤調査済 /駐車2台可 /即入居可 /省エネ給湯器 /南向き /システムキッチン /陽当り良好 /全居室収納 /閑静な住宅地 /LDK15畳以上 /周辺交通量少なめ /整形地 /シャワー付洗面台 /対面式キッチン /浴室1坪以上 /2階建 /南面バルコニー /複層ガラス /全室南向き /オートバス /温水洗浄便座 /南庭 /床下収納 /浴室に窓 /TVモニタ付インターホン /通風良好 /全居室フローリング /全居室6畳以上 /都市ガス /隣家との間隔が大きい /平坦地 | Price 価格 | | 16.8 million yen ~ 20,300,000 yen 1680万円 ~ 2030万円 | Floor plan 間取り | | 4LDK 4LDK | Units sold 販売戸数 | | 3 units 3戸 | Total units 総戸数 | | 6 units 6戸 | Land area 土地面積 | | 139.34 sq m ~ 140.58 sq m (42.15 tsubo ~ 42.52 tsubo) (Registration) 139.34m2 ~ 140.58m2(42.15坪 ~ 42.52坪)(登記) | Building area 建物面積 | | 95.64 sq m ~ 98.53 sq m (28.93 tsubo ~ 29.80 square meters) 95.64m2 ~ 98.53m2(28.93坪 ~ 29.80坪) | Driveway burden-road 私道負担・道路 | | Road width: 4.0m, Asphaltic pavement, Position designated road 道路幅:4.0m、アスファルト舗装、位置指定道路 | Completion date 完成時期(築年月) | | 2013 late October 2013年10月下旬 | Address 住所 | | Shizuoka Prefecture Fujieda Mashizu 静岡県藤枝市益津 | Traffic 交通 | | JR Tokaido Line "Fujieda" walk 30 minutes
JR Tokaido Line "Nishi Yaizu" bus 7 minutes Seongnam chome walk 8 minutes JR東海道本線「藤枝」歩30分
JR東海道本線「西焼津」バス7分城南一丁目歩8分
| Contact お問い合せ先 | | TEL: 054-221-0005 Please inquire as "saw SUUMO (Sumo)" TEL:054-221-0005「SUUMO(スーモ)を見た」と問い合わせください | Building coverage, floor area ratio 建ぺい率・容積率 | | Kenpei rate: 60%, Volume ratio: 200% 建ペい率:60%、容積率:200% | Time residents 入居時期 | | Immediate available 即入居可 | Land of the right form 土地の権利形態 | | Ownership 所有権 | Structure and method of construction 構造・工法 | | Wooden 2-story (framing method) 木造2階建(軸組工法) | Use district 用途地域 | | One dwelling, Two dwellings 1種住居、2種住居 | Land category 地目 | | Residential land 宅地 | Company profile 会社概要 | | <Mediation> Shizuoka Governor (1) No. 013505 (Ltd.) Frontier Yubinbango420-0871 Shizuoka City, Aoi-ku, calamus 2-15-25 <仲介>静岡県知事(1)第013505号(株)フロンティア〒420-0871 静岡県静岡市葵区昭府2-15-25 |
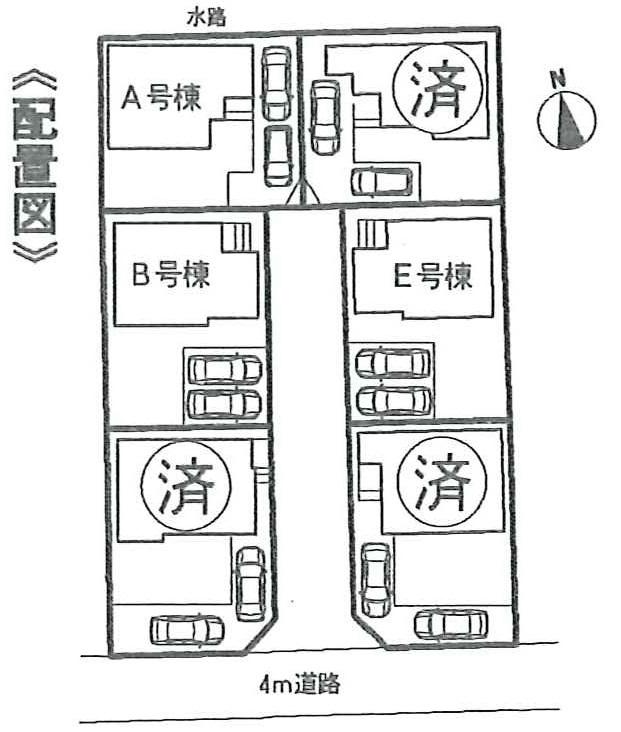 Cityscape Rendering
街並完成予想図
Otherその他 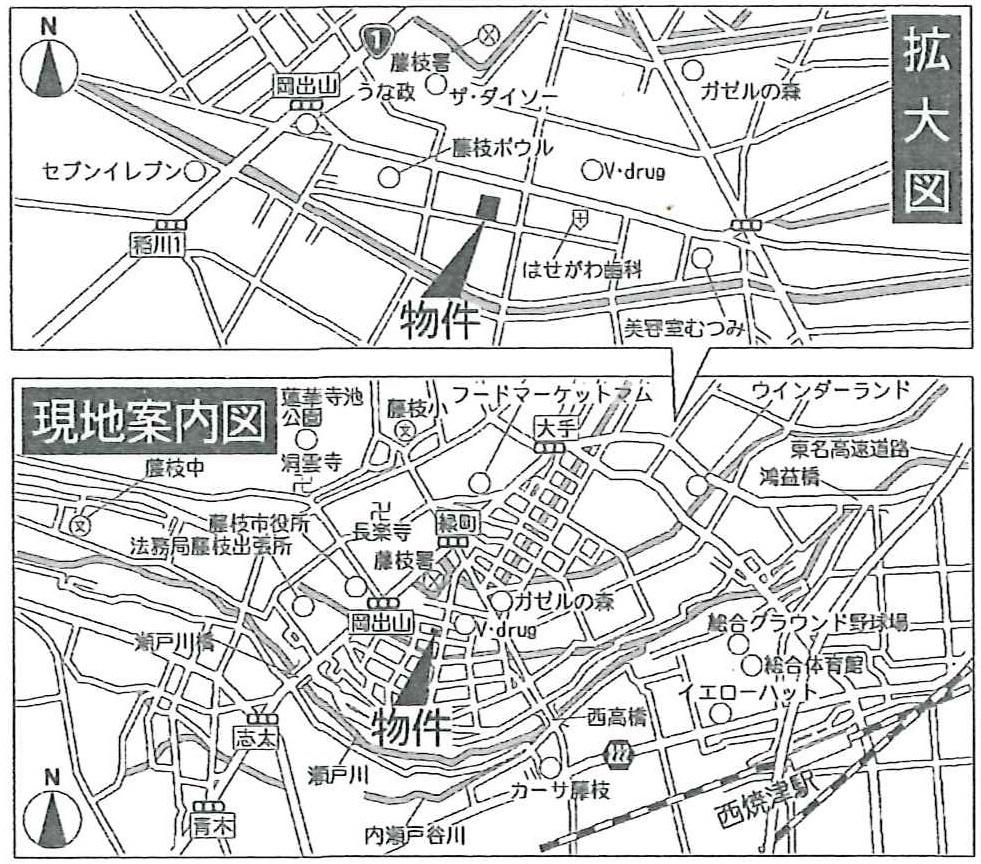 map
地図
Floor plan間取り図 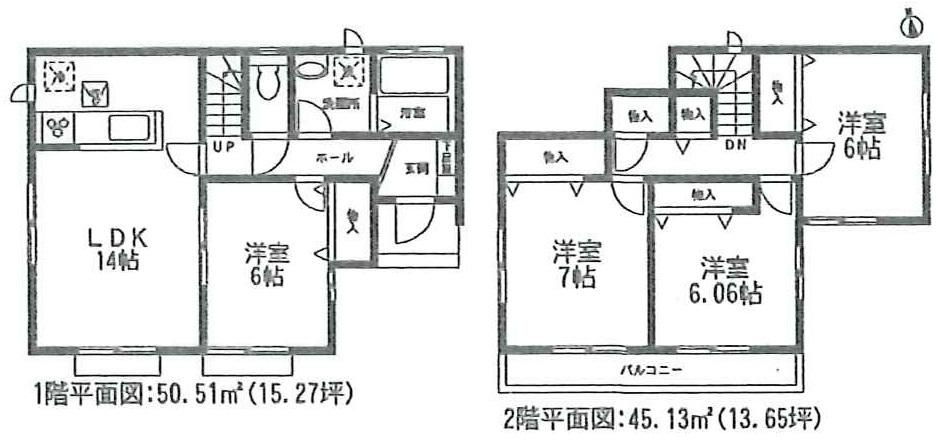 (A Building), Price 16.8 million yen, 4LDK, Land area 139.34 sq m , Building area 95.64 sq m
(A号棟)、価格1680万円、4LDK、土地面積139.34m2、建物面積95.64m2
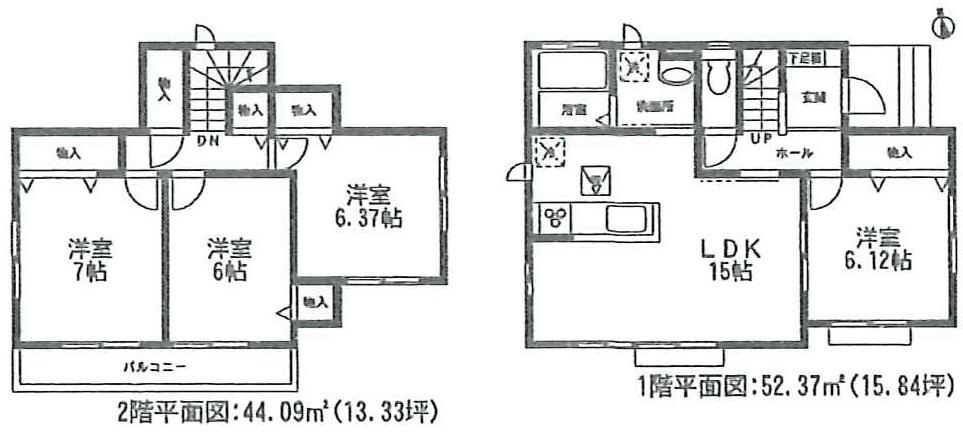 (B Building), Price 19,800,000 yen, 4LDK, Land area 140.58 sq m , Building area 96.46 sq m
(B号棟)、価格1980万円、4LDK、土地面積140.58m2、建物面積96.46m2
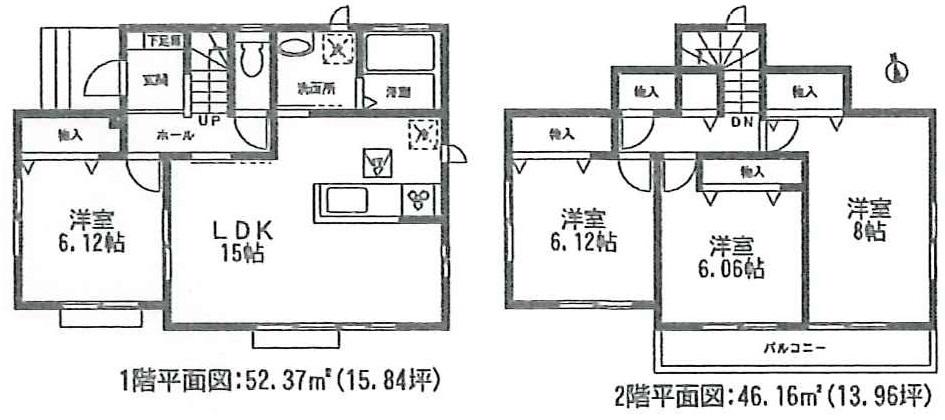 (E Building), Price 20,300,000 yen, 4LDK, Land area 140.06 sq m , Building area 98.53 sq m
(E号棟)、価格2030万円、4LDK、土地面積140.06m2、建物面積98.53m2
Location
|






