New Homes » Tokai » Shizuoka Prefecture » Fujieda
 
| | Shizuoka Prefecture Fujieda 静岡県藤枝市 |
| JR Tokaido Line "Fujieda" walk 10 minutes JR東海道本線「藤枝」歩10分 |
| LDK15 quires more! ! South balcony ☆ All room dihedral daylighting (2 ・ 3 Building) LDK15帖以上!!南面バルコニー☆ 全居室二面採光(2・3号棟) |
| Good per sun on a large living Zento 15 Pledge over south balcony ☆ A 10-minute walk from JR Fujieda Train Station! ! 広いリビング全棟15帖以上南面バルコニーで陽当たり良好☆JR藤枝駅から徒歩10分!! |
Features pickup 特徴ピックアップ | | Parking two Allowed / System kitchen / Bathroom Dryer / All room storage / LDK15 tatami mats or more / Japanese-style room / Washbasin with shower / Face-to-face kitchen / Wide balcony / Toilet 2 places / Bathroom 1 tsubo or more / 2-story / South balcony / Double-glazing / Warm water washing toilet seat / Underfloor Storage / The window in the bathroom / TV monitor interphone / High-function toilet / Water filter / Storeroom 駐車2台可 /システムキッチン /浴室乾燥機 /全居室収納 /LDK15畳以上 /和室 /シャワー付洗面台 /対面式キッチン /ワイドバルコニー /トイレ2ヶ所 /浴室1坪以上 /2階建 /南面バルコニー /複層ガラス /温水洗浄便座 /床下収納 /浴室に窓 /TVモニタ付インターホン /高機能トイレ /浄水器 /納戸 | Price 価格 | | 21,800,000 yen ~ 23.8 million yen 2180万円 ~ 2380万円 | Floor plan 間取り | | 2LDK + 2S (storeroom) ~ 4LDK 2LDK+2S(納戸) ~ 4LDK | Units sold 販売戸数 | | 3 units 3戸 | Total units 総戸数 | | 3 units 3戸 | Land area 土地面積 | | 120.66 sq m ~ 131.21 sq m (36.49 tsubo ~ 39.69 tsubo) (measured) 120.66m2 ~ 131.21m2(36.49坪 ~ 39.69坪)(実測) | Building area 建物面積 | | 94.76 sq m ~ 95.17 sq m (28.66 tsubo ~ 28.78 tsubo) (measured) 94.76m2 ~ 95.17m2(28.66坪 ~ 28.78坪)(実測) | Completion date 完成時期(築年月) | | March 2014 in late schedule 2014年3月下旬予定 | Address 住所 | | Shizuoka Prefecture Fujieda Takayanagi 1 静岡県藤枝市高柳1 | Traffic 交通 | | JR Tokaido Line "Fujieda" walk 10 minutes JR東海道本線「藤枝」歩10分
| Related links 関連リンク | | [Related Sites of this company] 【この会社の関連サイト】 | Contact お問い合せ先 | | TEL: 0800-603-7779 [Toll free] mobile phone ・ Also available from PHS
Caller ID is not notified
Please contact the "saw SUUMO (Sumo)"
If it does not lead, If the real estate company TEL:0800-603-7779【通話料無料】携帯電話・PHSからもご利用いただけます
発信者番号は通知されません
「SUUMO(スーモ)を見た」と問い合わせください
つながらない方、不動産会社の方は
| Building coverage, floor area ratio 建ぺい率・容積率 | | Kenpei rate: 60%, Volume ratio: 200% 建ペい率:60%、容積率:200% | Time residents 入居時期 | | Consultation 相談 | Land of the right form 土地の権利形態 | | Ownership 所有権 | Structure and method of construction 構造・工法 | | Wooden 2-story 木造2階建 | Use district 用途地域 | | One dwelling 1種住居 | Overview and notices その他概要・特記事項 | | Building confirmation number: first H25SHC120085 120086 120088 建築確認番号:第H25SHC120085 120086 120088 | Company profile 会社概要 | | <Mediation> Shizuoka Governor (2) No. 012603 (Corporation), Shizuoka Prefecture Building Lots and Buildings Transaction Business Association Tokai Real Estate Fair Trade Council member (Ltd.) Domidorikai real estate section Yubinbango424-0114 Shizuoka City, Shimizu-ku, Ihara-cho, 544-10 <仲介>静岡県知事(2)第012603号(公社)静岡県宅地建物取引業協会会員 東海不動産公正取引協議会加盟(株)土緑会不動産部〒424-0114 静岡県静岡市清水区庵原町544-10 |
Rendering (appearance)完成予想図(外観) 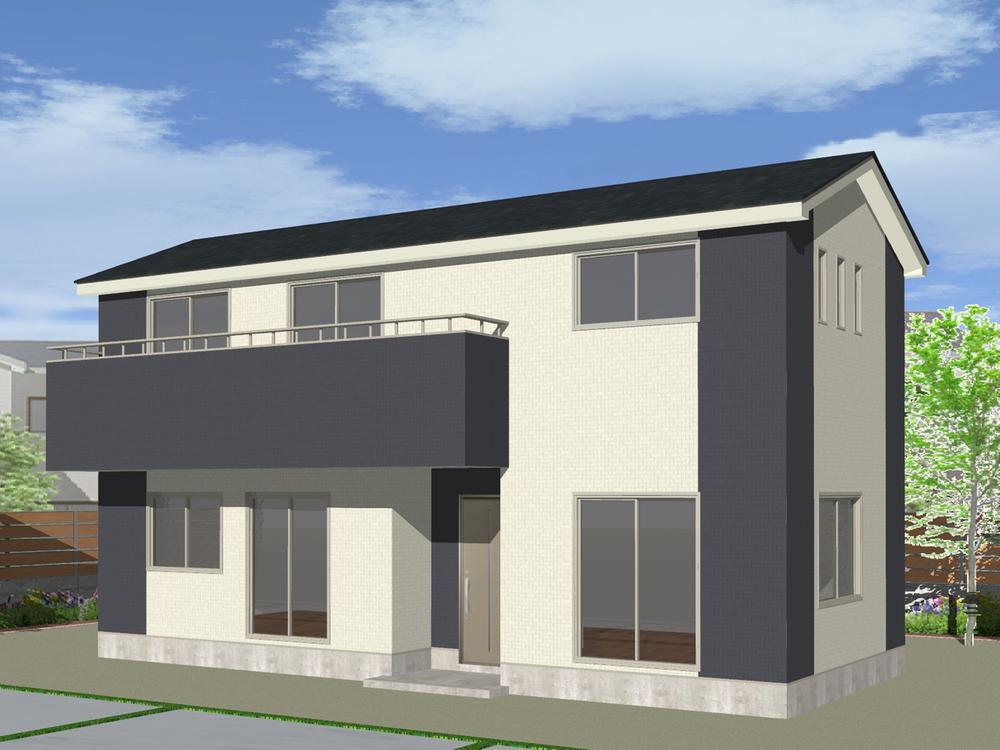 (1 Building) Rendering
(1号棟)完成予想図
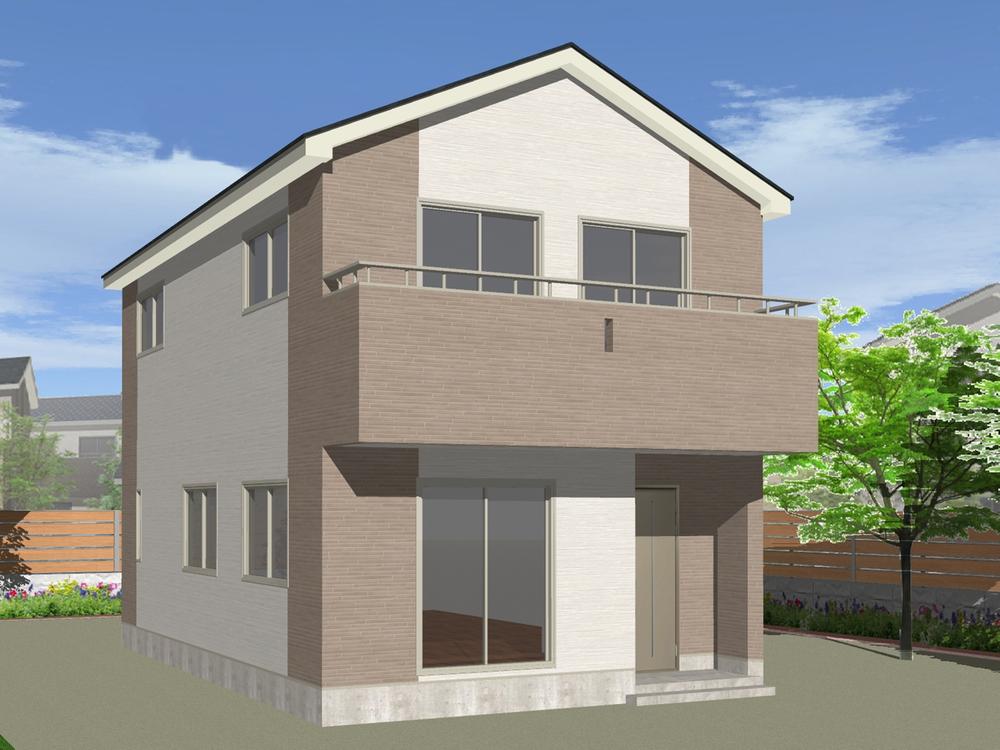 (Building 2) Rendering
(2号棟)完成予想図
Same specifications photo (kitchen)同仕様写真(キッチン) 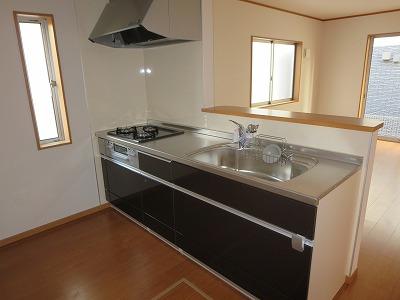 System kitchen of the same specification
同仕様のシステムキッチン
Floor plan間取り図 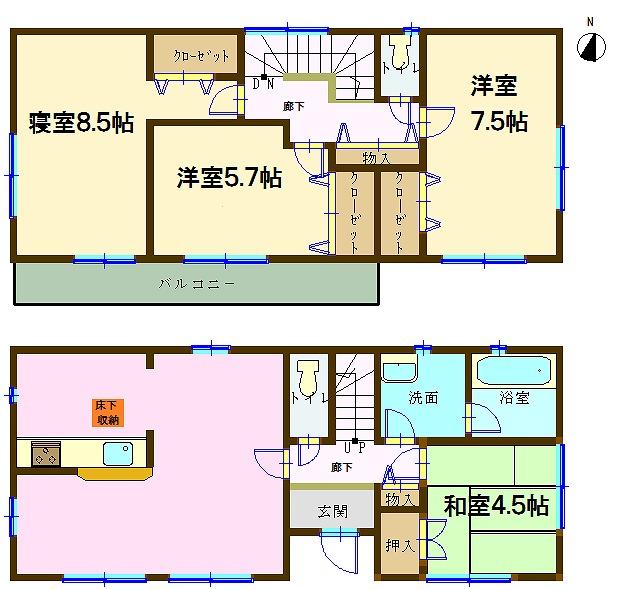 (1 Building), Price 22,800,000 yen, 4LDK, Land area 131.21 sq m , Building area 95.17 sq m
(1号棟)、価格2280万円、4LDK、土地面積131.21m2、建物面積95.17m2
Rendering (appearance)完成予想図(外観) 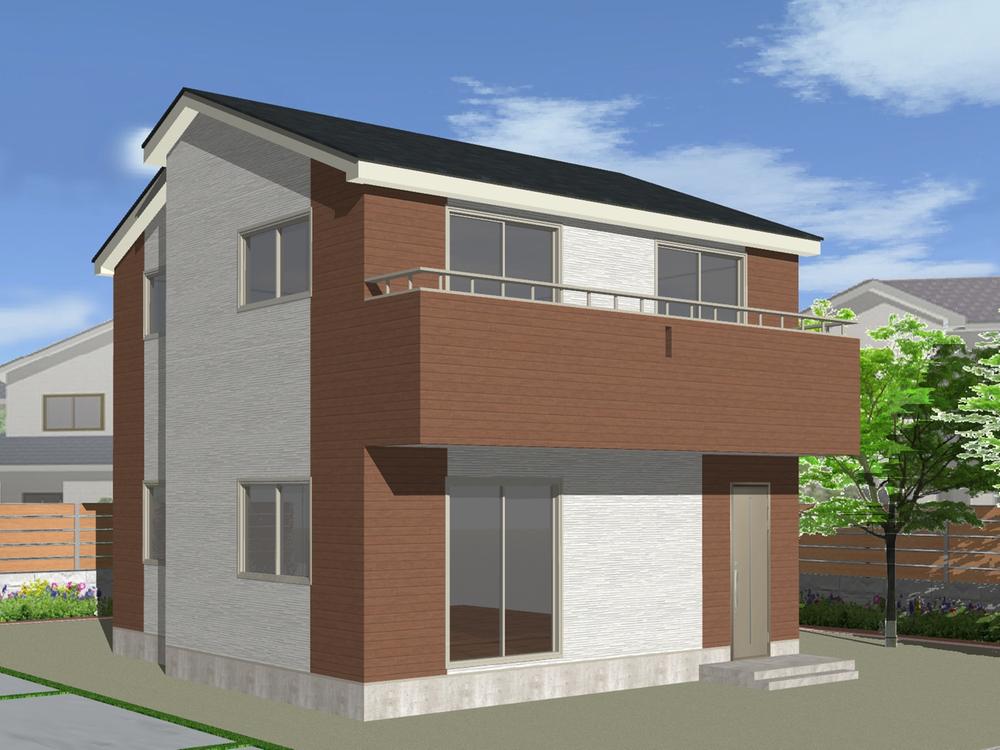 (3 Building) Rendering
(3号棟)完成予想図
Same specifications photos (living)同仕様写真(リビング) 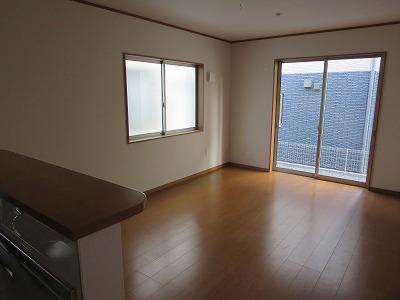 Living in the same specification
同仕様のリビング
Same specifications photo (bathroom)同仕様写真(浴室) 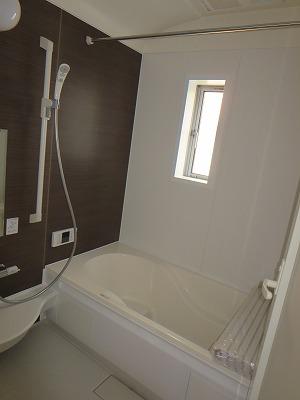 Bathroom of the same specification
同仕様の浴室
Non-living roomリビング以外の居室 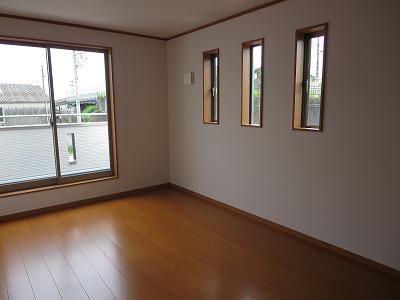 Western-style of the same specification
同仕様の洋室
Entrance玄関 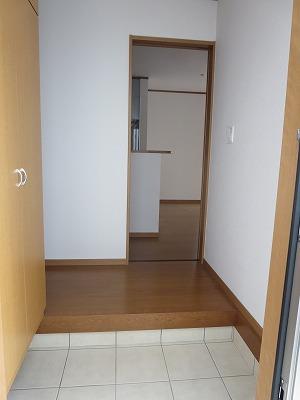 Entrance of the same specification
同仕様の玄関
Receipt収納 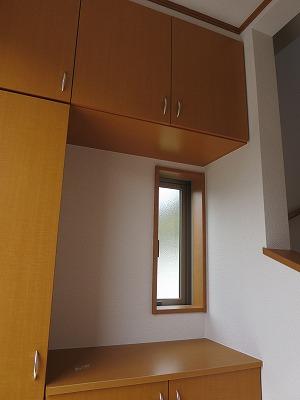 Entrance storage of the same specification
同仕様の玄関収納
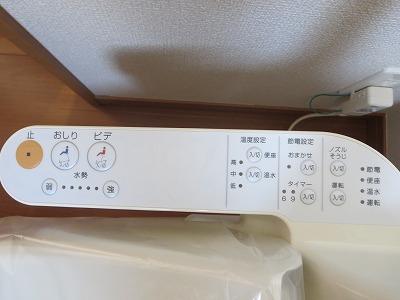 Cooling and heating ・ Air conditioning
冷暖房・空調設備
Balconyバルコニー 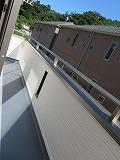 Balcony of the same specification
同仕様のバルコニー
Same specifications photos (Other introspection)同仕様写真(その他内観) 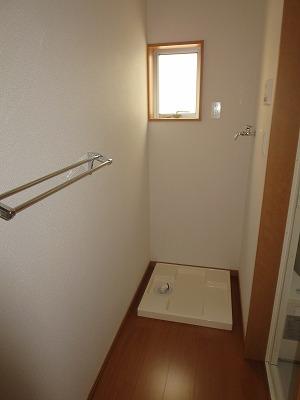 Washing machine area of the same specification
同仕様の洗濯機置き場
The entire compartment Figure全体区画図 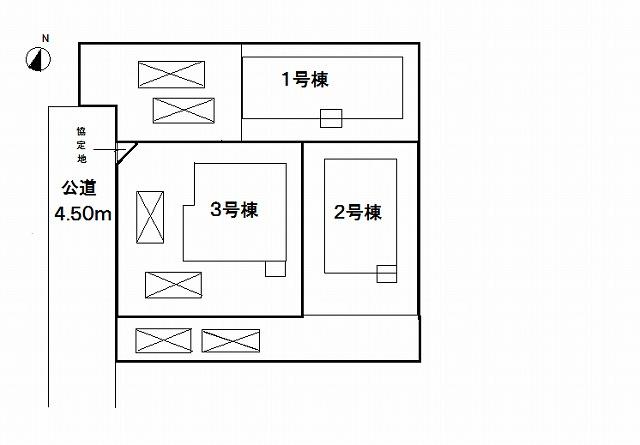 layout drawing
配置図
Floor plan間取り図 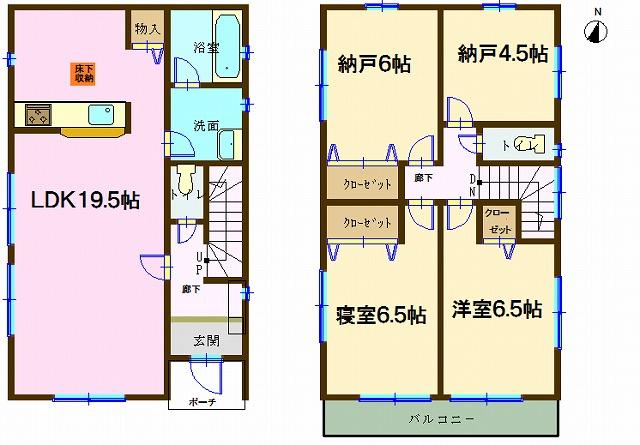 (Building 2), Price 21,800,000 yen, 2LDK+2S, Land area 131.04 sq m , Building area 94.77 sq m
(2号棟)、価格2180万円、2LDK+2S、土地面積131.04m2、建物面積94.77m2
Non-living roomリビング以外の居室 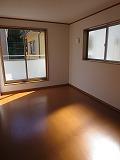 Western-style of the same specification
同仕様の洋室
Entrance玄関 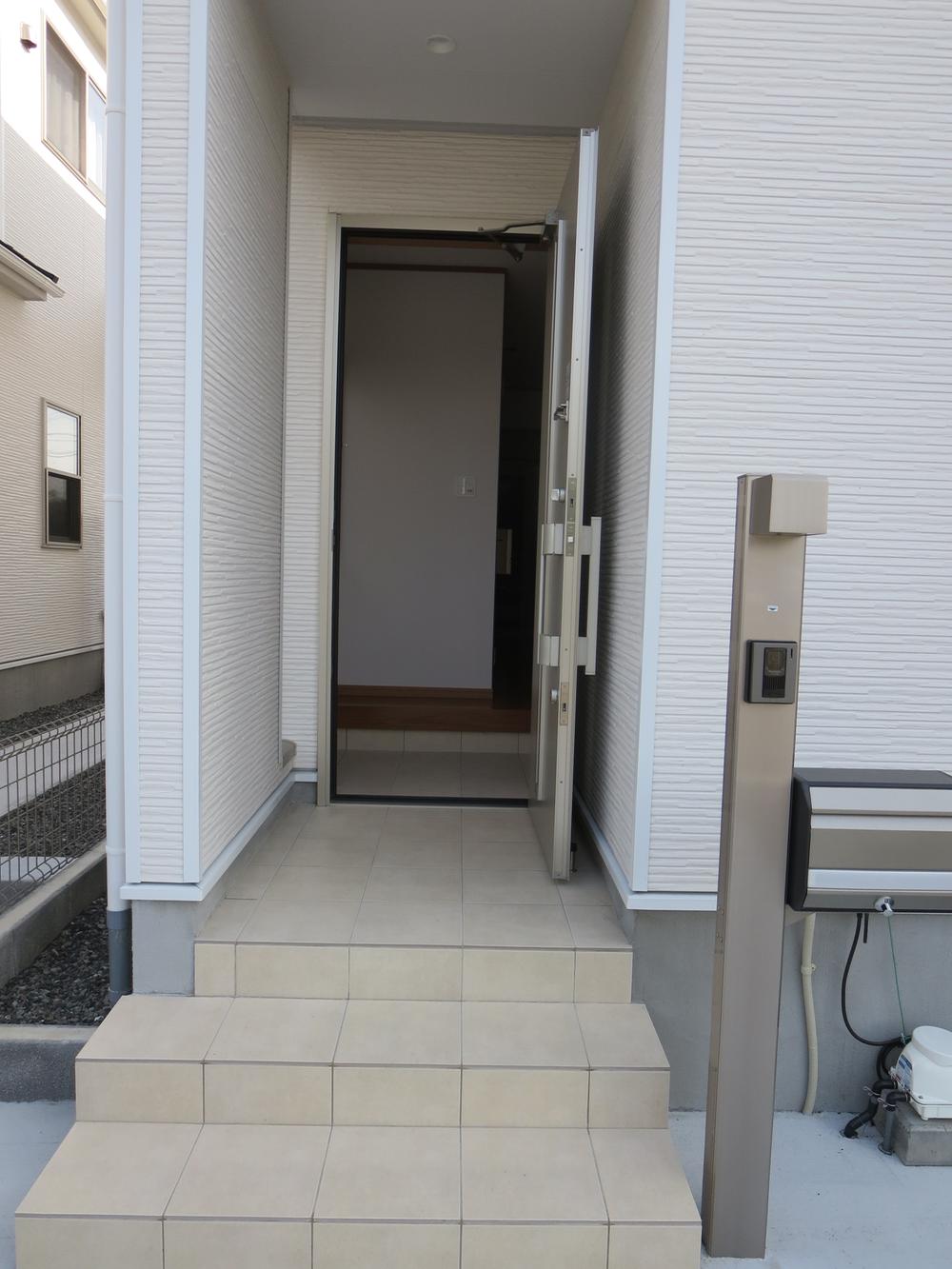 Entrance of the same specification
同仕様の玄関
Receipt収納 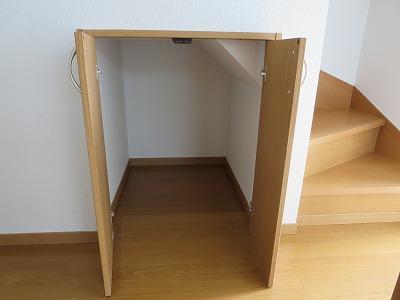 Storage under the stairs of the same specification
同仕様の階段下収納
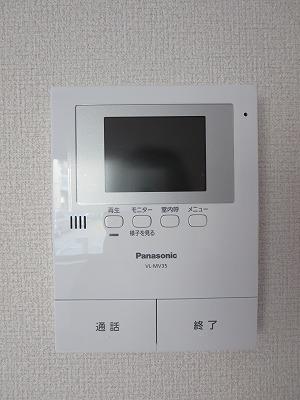 Security equipment
防犯設備
Balconyバルコニー 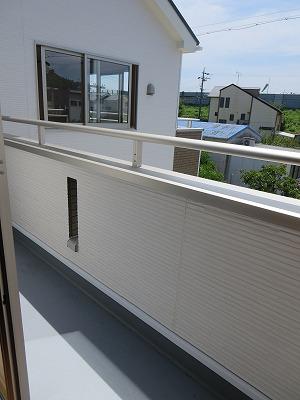 Balcony of the same specification
同仕様のバルコニー
Same specifications photos (Other introspection)同仕様写真(その他内観) 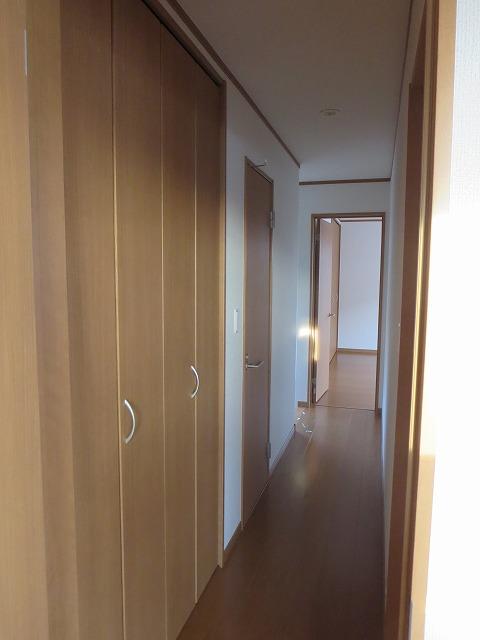 Corridor of the same specifications
同仕様の廊下
Toiletトイレ 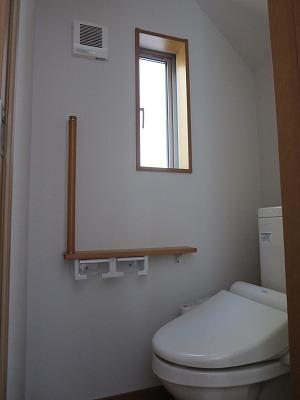 Toilet of the same specification
同仕様のトイレ
Wash basin, toilet洗面台・洗面所 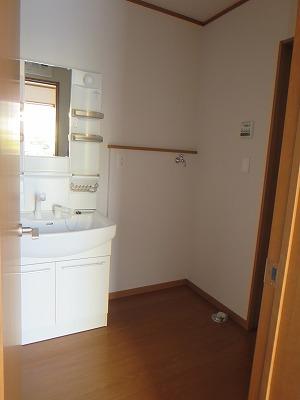 Basin of the same specification
同仕様の洗面
Non-living roomリビング以外の居室 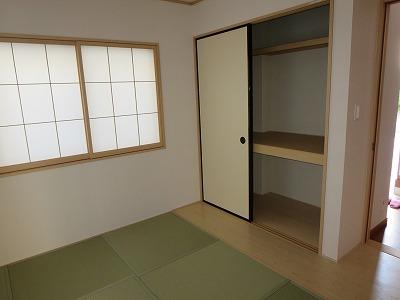 Japanese-style room of the same specification
同仕様の和室
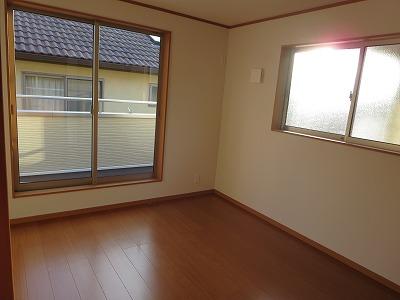 Western-style of the same specification
同仕様の洋室
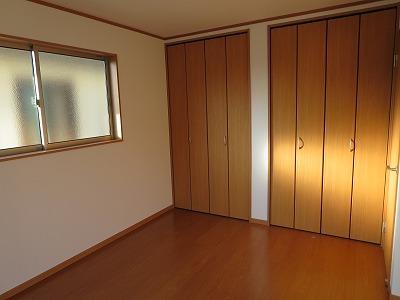 Western-style of the same specification
同仕様の洋室
Entrance玄関 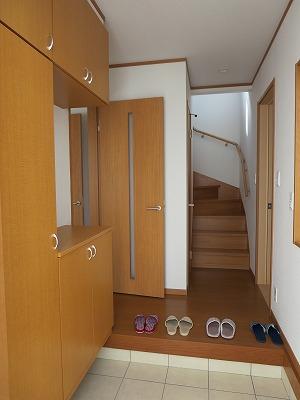 Entrance of the same specification
同仕様の玄関
Other introspectionその他内観 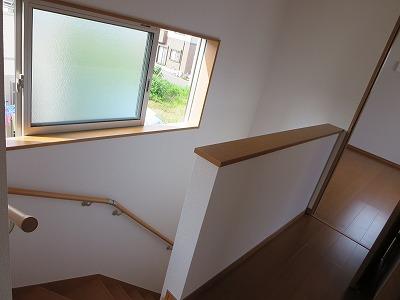 Stairs of the same specification
同仕様の階段
Location
| 




























