New Homes » Tokai » Shizuoka Prefecture » Fujinomiya
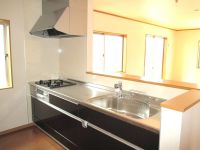 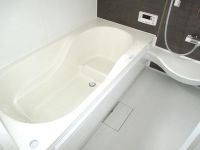
| | Fujinomiya, Shizuoka Prefecture 静岡県富士宮市 |
| JR minobu line "Gendoji" walk 5 minutes JR身延線「源道寺」歩5分 |
| A 5-minute walk from JR minobu line Gendōji Station! Commute ・ Bright house wrapped in plenty of sunlight is convenient to go to school ☆ ■ 0800-805-3543 ■ Please feel free to contact us! JR身延線源道寺駅まで徒歩5分!通勤・通学に便利ですたっぷりの陽光に包まれる明るい住まい☆■0800-805-3543■お気軽にお問い合わせください! |
Features pickup 特徴ピックアップ | | Corresponding to the flat-35S / Pre-ground survey / Parking two Allowed / Fiscal year Available / Facing south / System kitchen / Bathroom Dryer / Yang per good / All room storage / A quiet residential area / Japanese-style room / Washbasin with shower / Face-to-face kitchen / Toilet 2 places / Bathroom 1 tsubo or more / 2-story / Double-glazing / Warm water washing toilet seat / Underfloor Storage / The window in the bathroom / TV monitor interphone / All room 6 tatami mats or more / Water filter / All rooms are two-sided lighting フラット35Sに対応 /地盤調査済 /駐車2台可 /年度内入居可 /南向き /システムキッチン /浴室乾燥機 /陽当り良好 /全居室収納 /閑静な住宅地 /和室 /シャワー付洗面台 /対面式キッチン /トイレ2ヶ所 /浴室1坪以上 /2階建 /複層ガラス /温水洗浄便座 /床下収納 /浴室に窓 /TVモニタ付インターホン /全居室6畳以上 /浄水器 /全室2面採光 | Price 価格 | | 21,800,000 yen ~ 23.8 million yen 2180万円 ~ 2380万円 | Floor plan 間取り | | 4LDK ~ 4LDK + S (storeroom) 4LDK ~ 4LDK+S(納戸) | Units sold 販売戸数 | | 4 units 4戸 | Total units 総戸数 | | 4 units 4戸 | Land area 土地面積 | | 121.01 sq m ~ 134.79 sq m 121.01m2 ~ 134.79m2 | Building area 建物面積 | | 91.53 sq m ~ 93.55 sq m 91.53m2 ~ 93.55m2 | Completion date 完成時期(築年月) | | January 2014 will 2014年1月予定 | Address 住所 | | Fujinomiya, Shizuoka Prefecture Yumizawa cho 1060-3 静岡県富士宮市弓沢町1060-3他 | Traffic 交通 | | JR minobu line "Gendoji" walk 5 minutes JR身延線「源道寺」歩5分 | Related links 関連リンク | | [Related Sites of this company] 【この会社の関連サイト】 | Contact お問い合せ先 | | TEL: 0800-602-4936 [Toll free] mobile phone ・ Also available from PHS
Caller ID is not notified
Please contact the "saw SUUMO (Sumo)"
If it does not lead, If the real estate company TEL:0800-602-4936【通話料無料】携帯電話・PHSからもご利用いただけます
発信者番号は通知されません
「SUUMO(スーモ)を見た」と問い合わせください
つながらない方、不動産会社の方は
| Building coverage, floor area ratio 建ぺい率・容積率 | | Kenpei rate: 60% ・ 80%, Volume ratio: 200% 建ペい率:60%・80%、容積率:200% | Time residents 入居時期 | | January 2014 will 2014年1月予定 | Land of the right form 土地の権利形態 | | Ownership 所有権 | Use district 用途地域 | | Residential, Two dwellings 近隣商業、2種住居 | Land category 地目 | | Residential land 宅地 | Overview and notices その他概要・特記事項 | | Building confirmation number: No. H25SHC116677 建築確認番号:第H25SHC116677号 | Company profile 会社概要 | | <Mediation> Shizuoka Governor (1) No. 013206 (Ltd.) property Yubinbango420-0043 Shizuoka City, Aoi-ku, Kawabe-cho 2-2-22 <仲介>静岡県知事(1)第013206号(株)プロパティ〒420-0043 静岡県静岡市葵区川辺町2-2-22 |
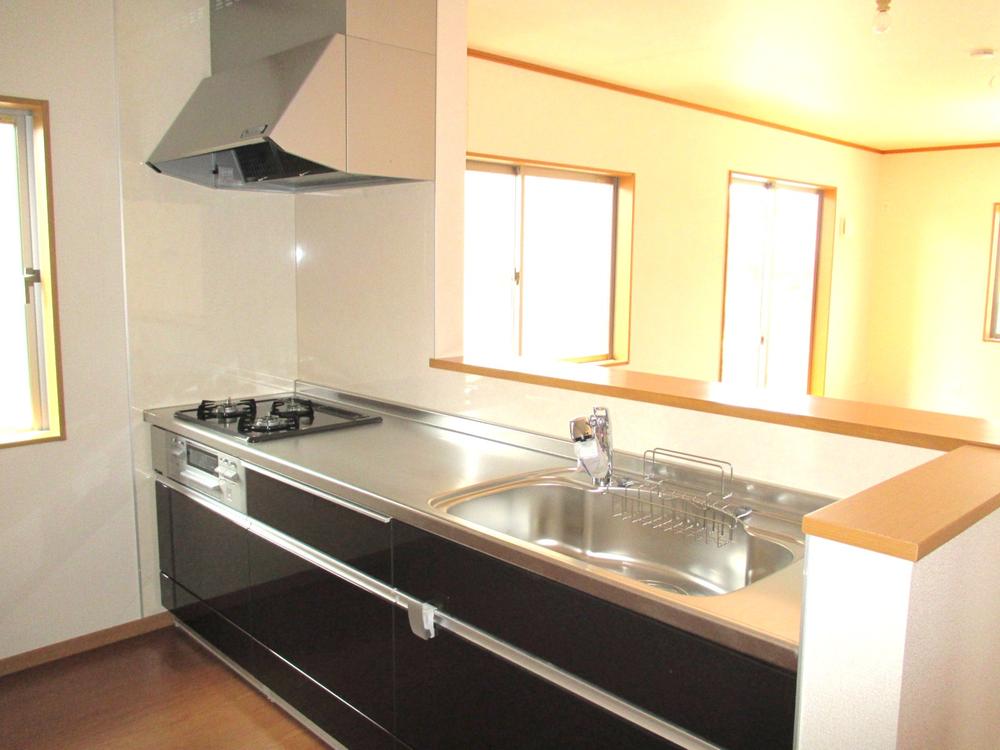 Same specifications photo (kitchen)
同仕様写真(キッチン)
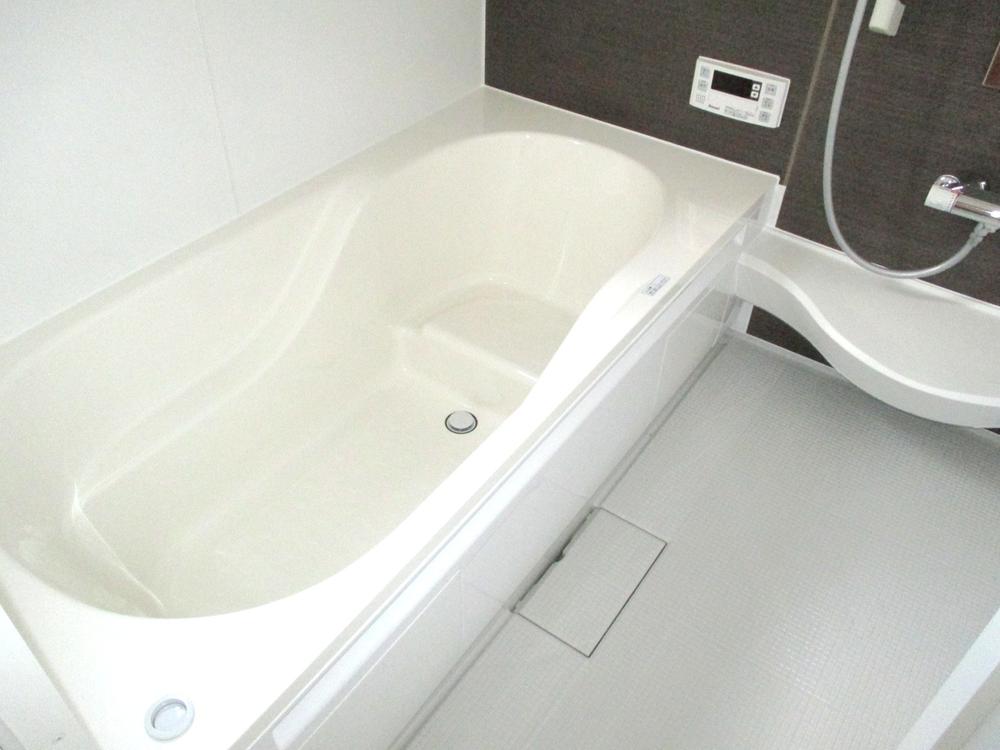 Same specifications photo (bathroom)
同仕様写真(浴室)
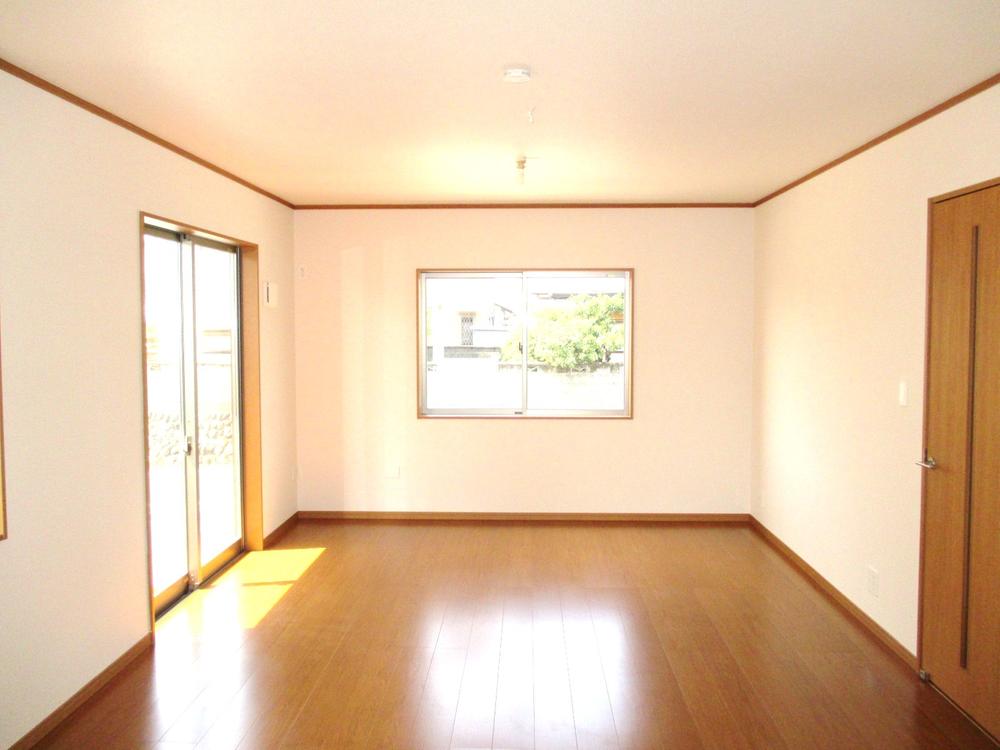 Same specifications photos (living)
同仕様写真(リビング)
Floor plan間取り図 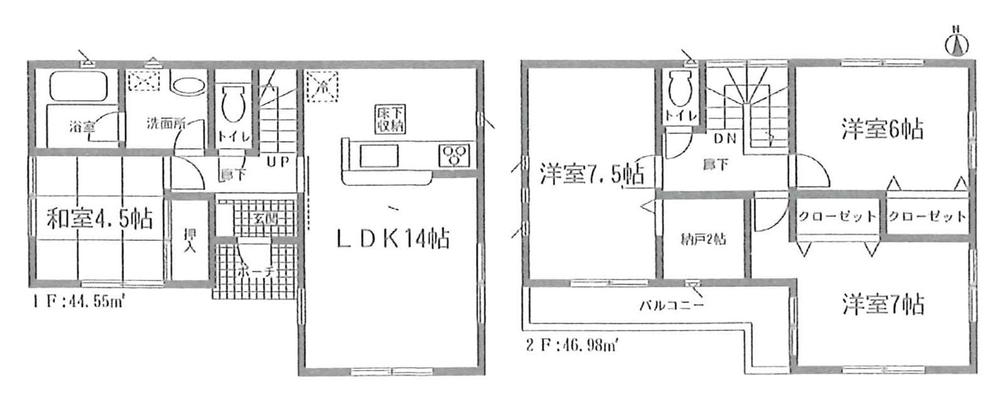 (4 Building), Price 21,800,000 yen, 4LDK+S, Land area 121.54 sq m , Building area 91.53 sq m
(4号棟)、価格2180万円、4LDK+S、土地面積121.54m2、建物面積91.53m2
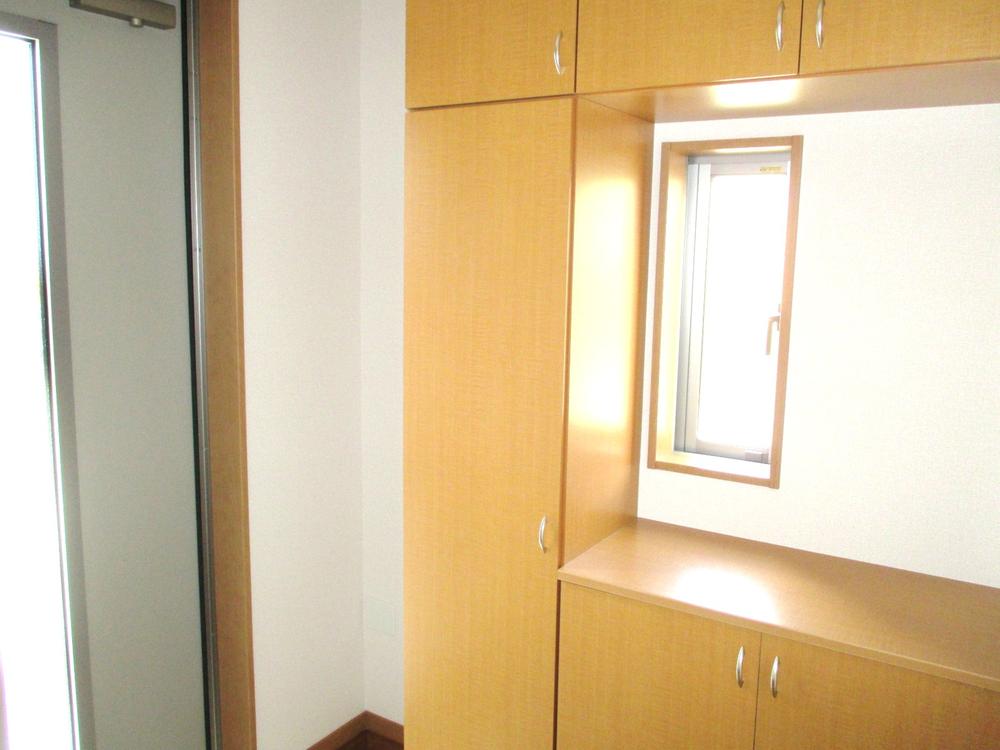 Same specifications photos (Other introspection)
同仕様写真(その他内観)
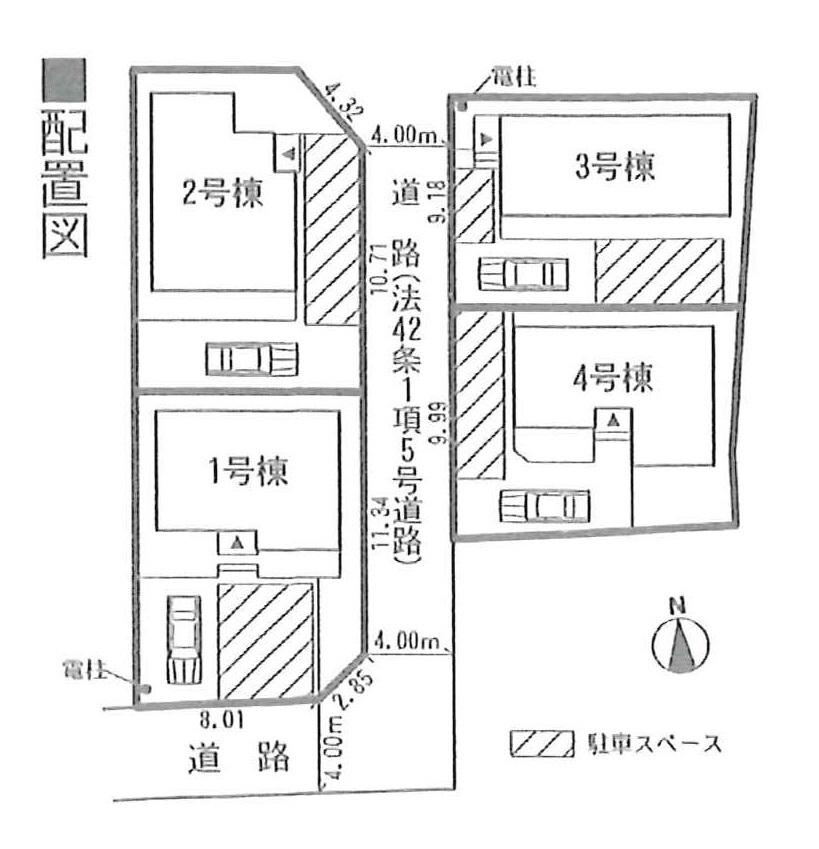 The entire compartment Figure
全体区画図
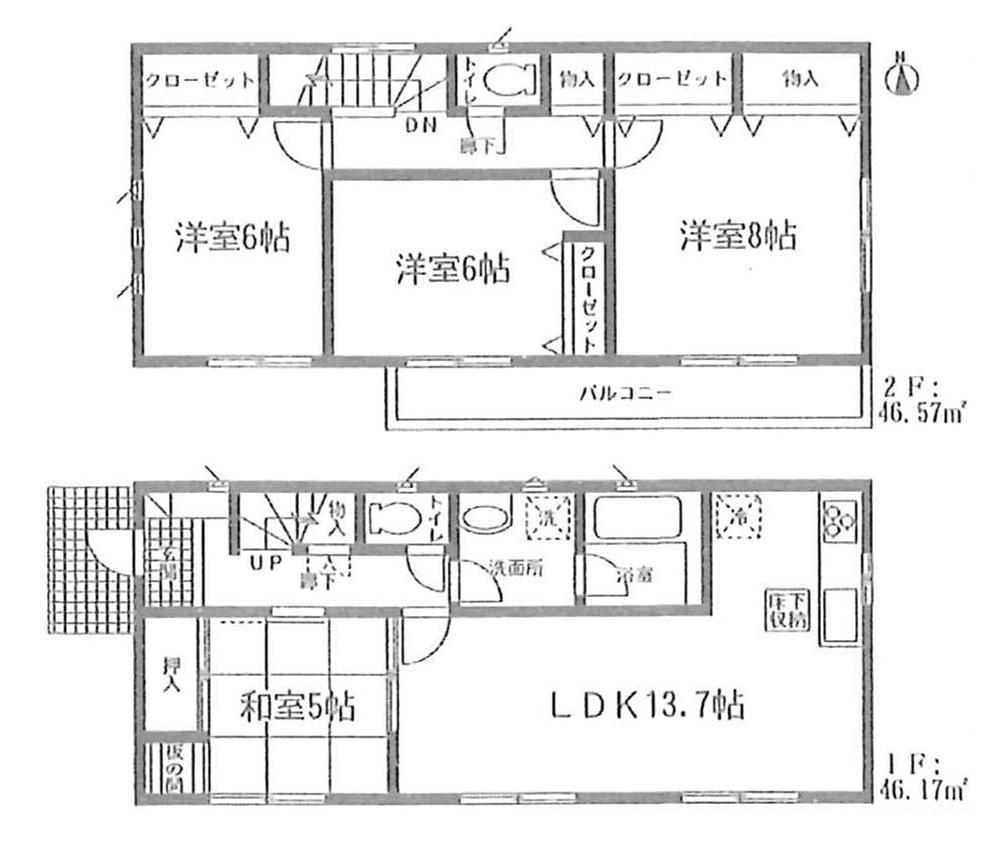 (3 Building), Price 21,800,000 yen, 4LDK, Land area 121.01 sq m , Building area 92.74 sq m
(3号棟)、価格2180万円、4LDK、土地面積121.01m2、建物面積92.74m2
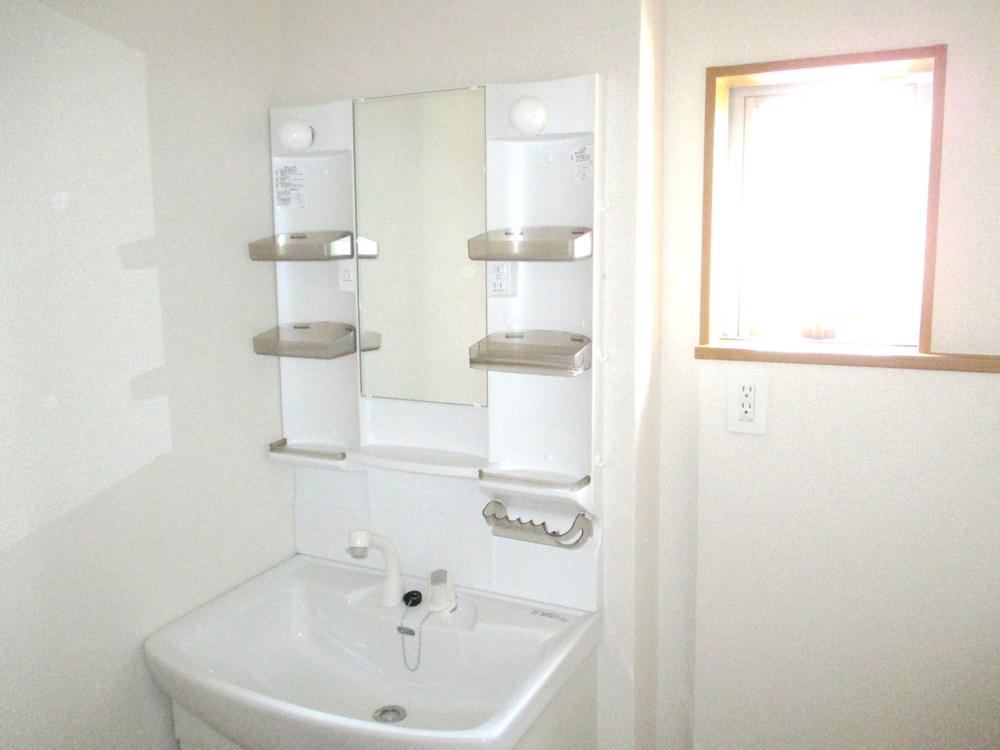 Same specifications photos (Other introspection)
同仕様写真(その他内観)
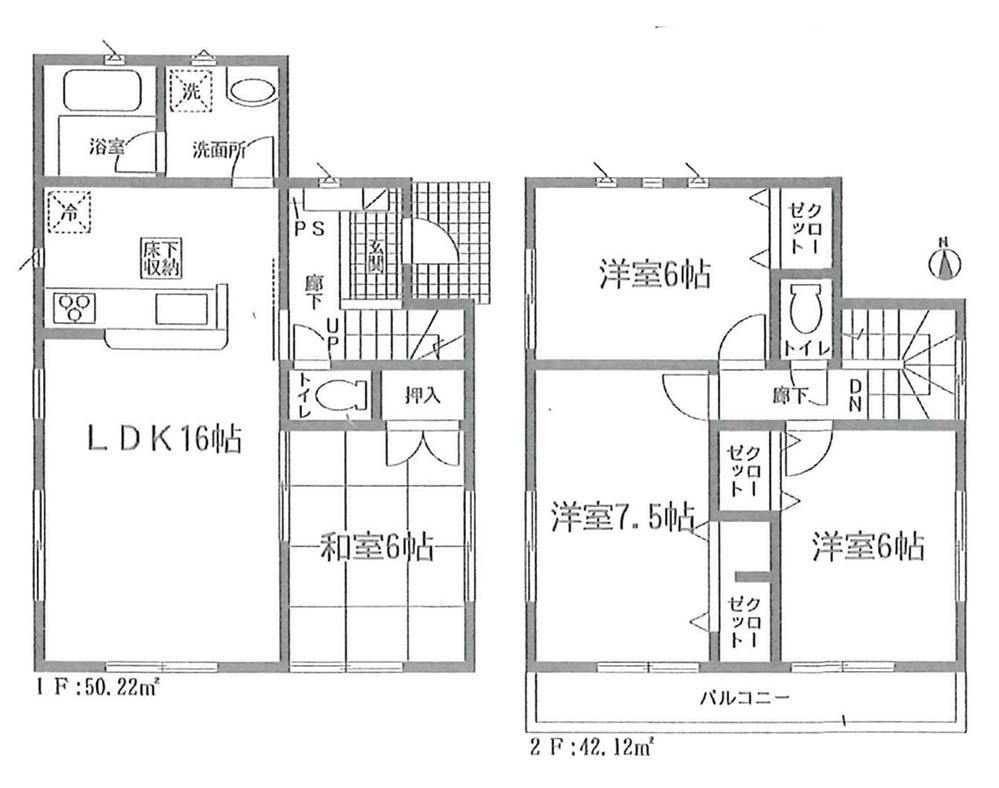 (Building 2), Price 22,800,000 yen, 4LDK, Land area 134.79 sq m , Building area 92.34 sq m
(2号棟)、価格2280万円、4LDK、土地面積134.79m2、建物面積92.34m2
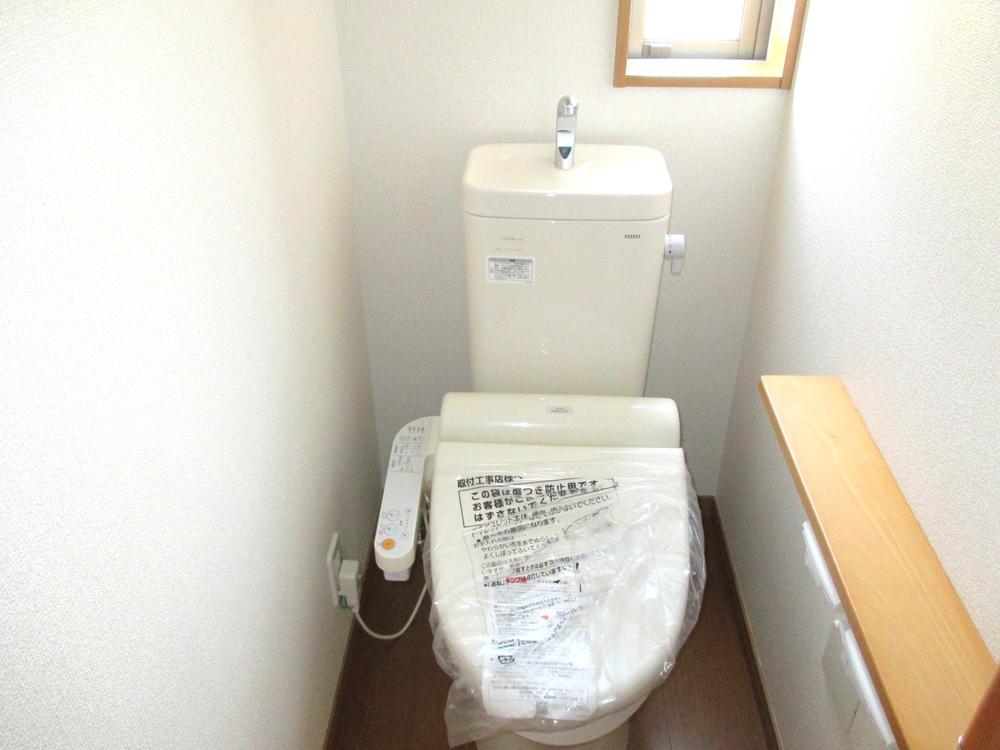 Same specifications photos (Other introspection)
同仕様写真(その他内観)
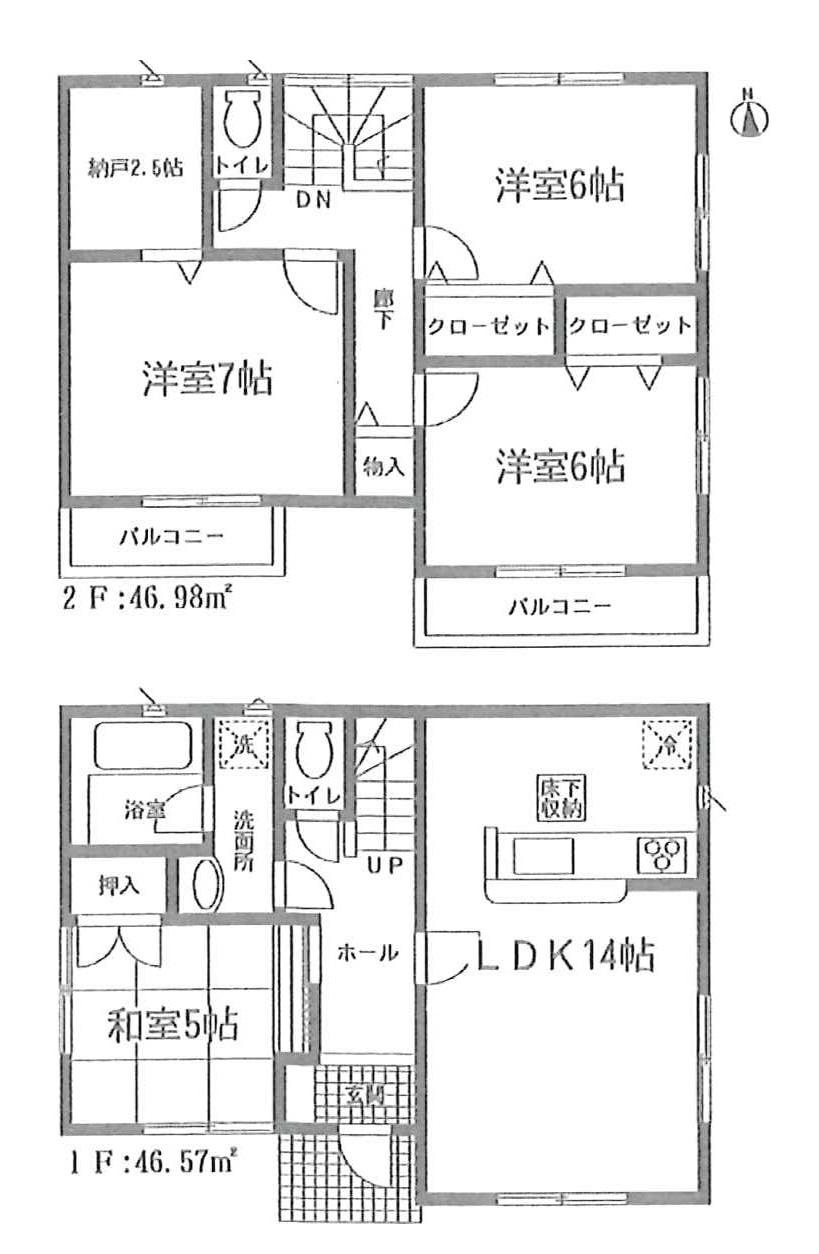 (1 Building), Price 23.8 million yen, 4LDK+S, Land area 133.11 sq m , Building area 93.55 sq m
(1号棟)、価格2380万円、4LDK+S、土地面積133.11m2、建物面積93.55m2
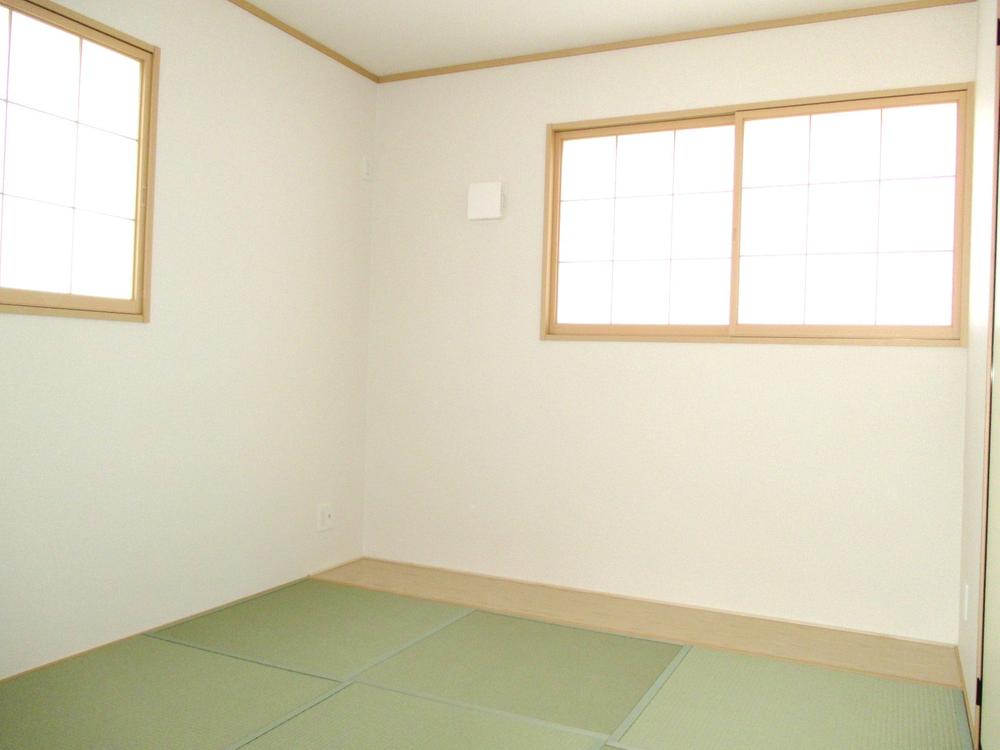 Same specifications photos (Other introspection)
同仕様写真(その他内観)
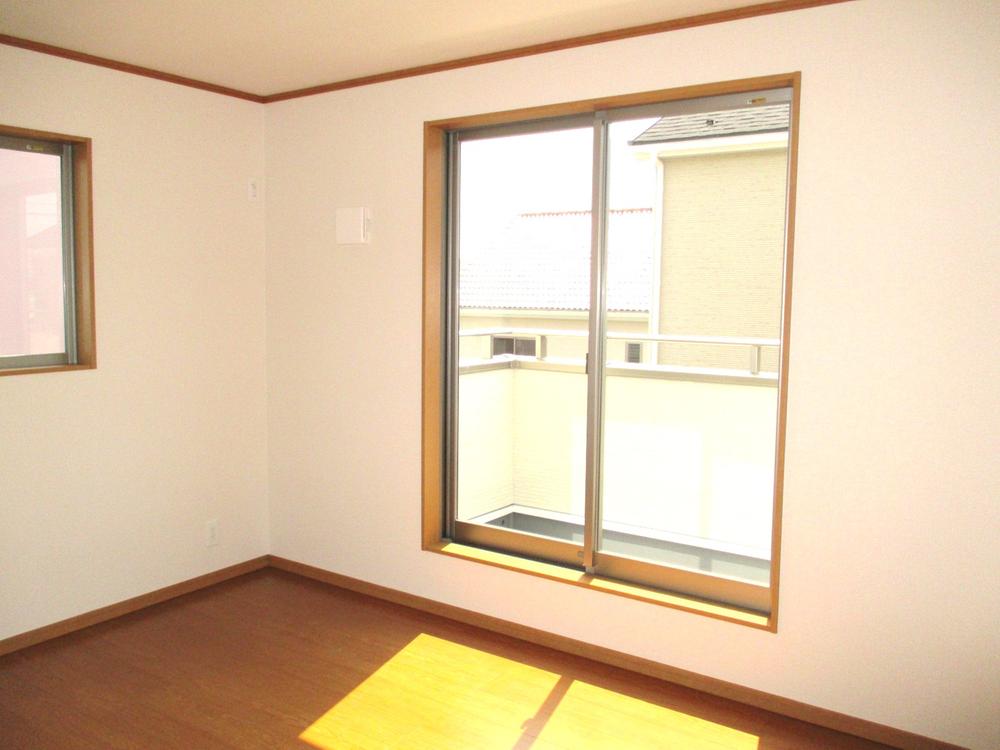 Same specifications photos (Other introspection)
同仕様写真(その他内観)
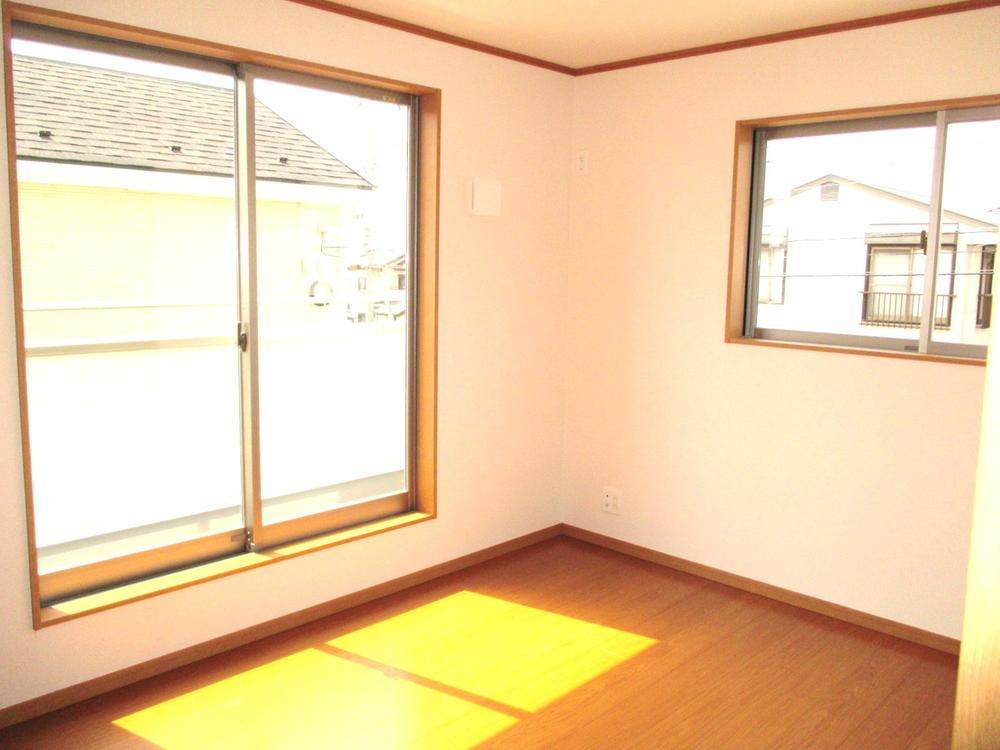 Same specifications photos (Other introspection)
同仕様写真(その他内観)
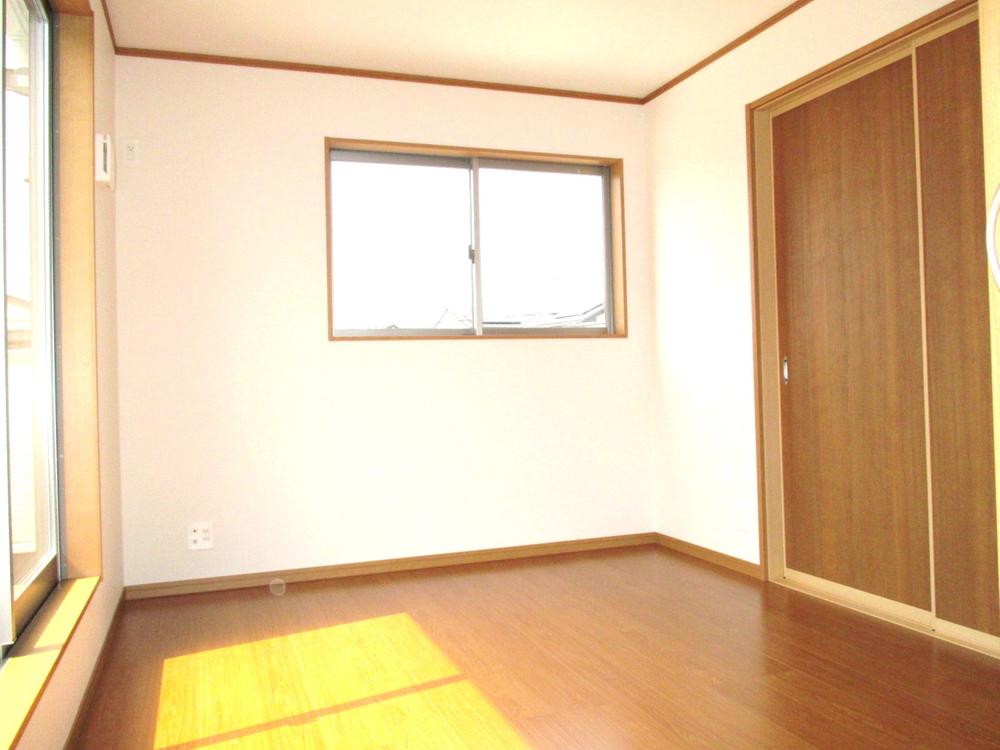 Same specifications photos (Other introspection)
同仕様写真(その他内観)
Location
| 















