New Homes » Tokai » Shizuoka Prefecture » Hamamatsu Hamakita
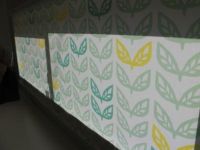 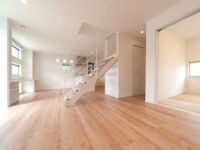
| | Hamamatsu, Shizuoka Prefecture Hamakita 静岡県浜松市浜北区 |
| Enshu Railway "Kobayashi Enshu" walk 10 minutes 遠州鉄道「遠州小林」歩10分 |
| December 21 ~ 23 days and open house held! Spacious site near the red power station. Home to live with the growth of your family. Spacious LDK and counter corner, Open-minded second floor attractive. 12月21 ~ 23日オープンハウス開催します!赤電駅近くで広々敷地。ご家族の成長とともに暮らす家。広々LDKとカウンターコーナー、開放的な2階も魅力。 |
Features pickup 特徴ピックアップ | | Eco-point target housing / Measures to conserve energy / Year Available / Parking three or more possible / Immediate Available / 2 along the line more accessible / LDK20 tatami mats or more / Land 50 square meters or more / Facing south / System kitchen / Bathroom Dryer / All room storage / Flat to the station / Siemens south road / A quiet residential area / Around traffic fewer / Or more before road 6m / Japanese-style room / Shaping land / Washbasin with shower / Face-to-face kitchen / Toilet 2 places / Bathroom 1 tsubo or more / 2-story / South balcony / Double-glazing / Warm water washing toilet seat / Nantei / The window in the bathroom / TV monitor interphone / Leafy residential area / Dish washing dryer / Walk-in closet / Water filter / City gas / All rooms are two-sided lighting / Located on a hill / A large gap between the neighboring house / Flat terrain / Floor heating / Readjustment land within / Movable partition エコポイント対象住宅 /省エネルギー対策 /年内入居可 /駐車3台以上可 /即入居可 /2沿線以上利用可 /LDK20畳以上 /土地50坪以上 /南向き /システムキッチン /浴室乾燥機 /全居室収納 /駅まで平坦 /南側道路面す /閑静な住宅地 /周辺交通量少なめ /前道6m以上 /和室 /整形地 /シャワー付洗面台 /対面式キッチン /トイレ2ヶ所 /浴室1坪以上 /2階建 /南面バルコニー /複層ガラス /温水洗浄便座 /南庭 /浴室に窓 /TVモニタ付インターホン /緑豊かな住宅地 /食器洗乾燥機 /ウォークインクロゼット /浄水器 /都市ガス /全室2面採光 /高台に立地 /隣家との間隔が大きい /平坦地 /床暖房 /区画整理地内 /可動間仕切り | Property name 物件名 | | Nishimisono 15 city blocks 西美薗15街区 | Price 価格 | | 36.5 million yen 3650万円 | Floor plan 間取り | | 4LDK 4LDK | Units sold 販売戸数 | | 1 units 1戸 | Land area 土地面積 | | 216.71 sq m (measured) 216.71m2(実測) | Building area 建物面積 | | 106.84 sq m (measured) 106.84m2(実測) | Driveway burden-road 私道負担・道路 | | Nothing, South 6m width (contact the road width 9.7m) 無、南6m幅(接道幅9.7m) | Completion date 完成時期(築年月) | | July 2012 2012年7月 | Address 住所 | | Hamamatsu, Shizuoka Prefecture Hamakita Nishimisono 静岡県浜松市浜北区西美薗 | Traffic 交通 | | Enshu Railway "Kobayashi Enshu" walk 10 minutes
Enshu Railway "YoshiSono Central Park" walk 15 minutes
Totetsu bus "Hamana High School" walk 2 minutes 遠州鉄道「遠州小林」歩10分
遠州鉄道「美薗中央公園」歩15分
遠鉄バス「浜名高校」歩2分 | Related links 関連リンク | | [Related Sites of this company] 【この会社の関連サイト】 | Contact お問い合せ先 | | Grand Duke House Co., Ltd. Hamamatsu Branch TEL: 0800-603-7632 [Toll free] mobile phone ・ Also available from PHS
Caller ID is not notified
Please contact the "saw SUUMO (Sumo)"
If it does not lead, If the real estate company タイコウハウス(株)浜松支店TEL:0800-603-7632【通話料無料】携帯電話・PHSからもご利用いただけます
発信者番号は通知されません
「SUUMO(スーモ)を見た」と問い合わせください
つながらない方、不動産会社の方は
| Building coverage, floor area ratio 建ぺい率・容積率 | | Fifty percent ・ Hundred percent 50%・100% | Time residents 入居時期 | | Immediate available 即入居可 | Land of the right form 土地の権利形態 | | Ownership 所有権 | Structure and method of construction 構造・工法 | | Wooden 2-story (framing method) 木造2階建(軸組工法) | Construction 施工 | | Grand Duke House Co., Ltd. タイコウハウス(株) | Use district 用途地域 | | One low-rise 1種低層 | Other limitations その他制限事項 | | Height minimum Available, Site area minimum Yes, Setback Yes, Building Agreement Yes, District plan Yes 高さ最低限度有、敷地面積最低限度有、壁面後退有、建築協定有、地区計画有 | Overview and notices その他概要・特記事項 | | Facilities: Public Water Supply, This sewage, City gas, Building confirmation number: No. H23 confirmation building static Ken lived No. 18237, Parking: car space 設備:公営水道、本下水、都市ガス、建築確認番号:第H23確認建築静建住ま18237号、駐車場:カースペース | Company profile 会社概要 | | <Seller> Minister of Land, Infrastructure and Transport (2) Grand Duke House Co., Ltd. Hamamatsu branch Yubinbango432-8069 Hamamatsu City, Shizuoka Prefecture, Nishi-ku, No. 007461 Citrobacter 2-41-3 <売主>国土交通大臣(2)第007461号タイコウハウス(株)浜松支店〒432-8069 静岡県浜松市西区志都呂2-41-3 |
Other introspectionその他内観 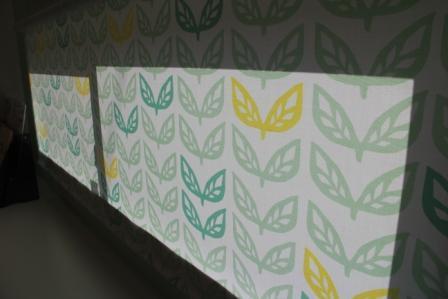 Shuang Series
爽シリーズ
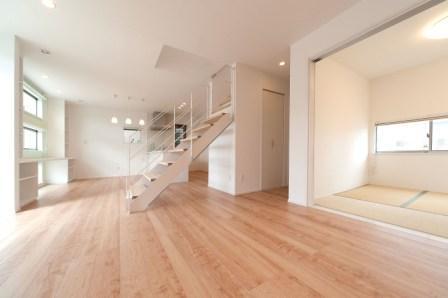 Next to the living room there is a Japanese-style room that can be used for multi-purpose.
リビングの隣には多目的に使える和室があります。
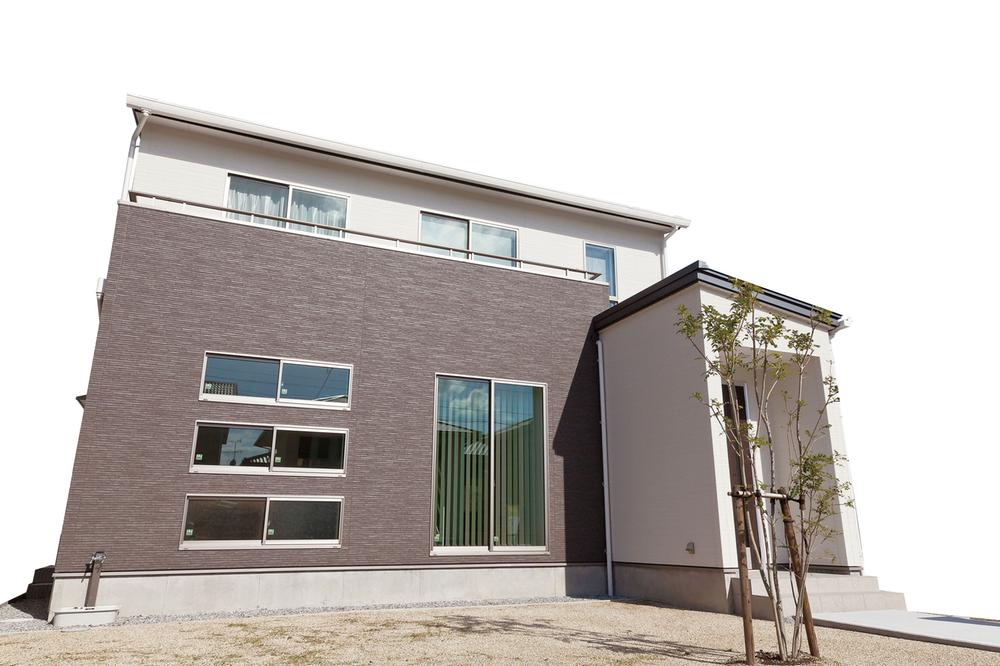 Design simple and timeless. The garden is also a comfortable size.
シンプルで飽きのこないデザイン。お庭もゆったりサイズです。
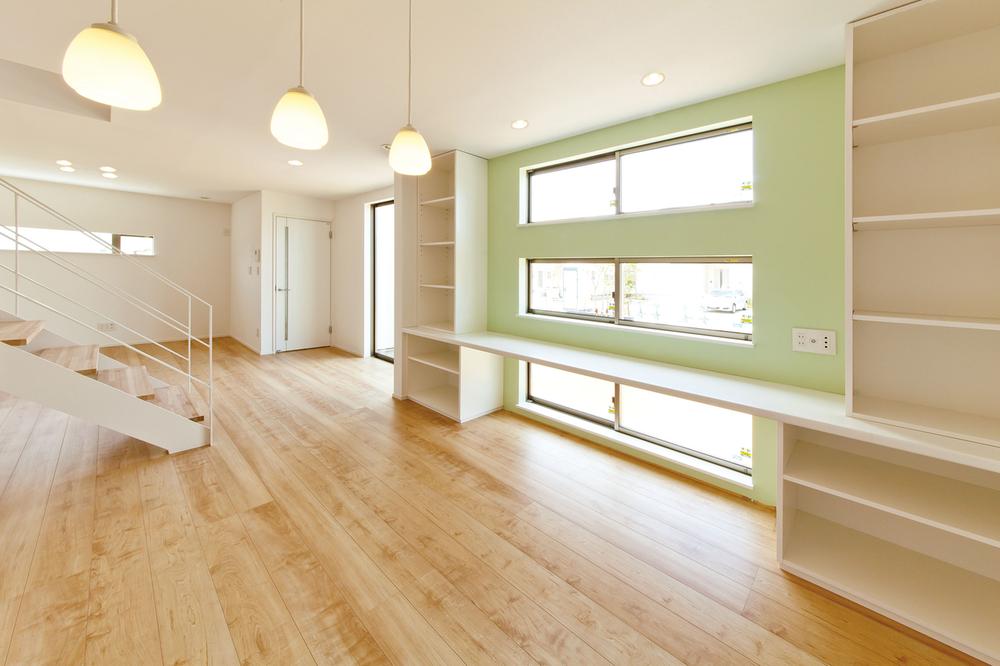 Equipped with counter housed in the dining next to. It will also come in handy as a study or a personal computer space for children.
ダイニング横にはカウンター収納を完備。お子様の勉強やパソコンスペースとしても重宝します。
Livingリビング 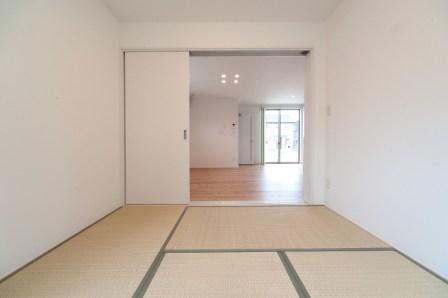 It is next to the living of 4-mat and a half Japanese-style room.
リビング横には4畳半の和室。
Floor plan間取り図 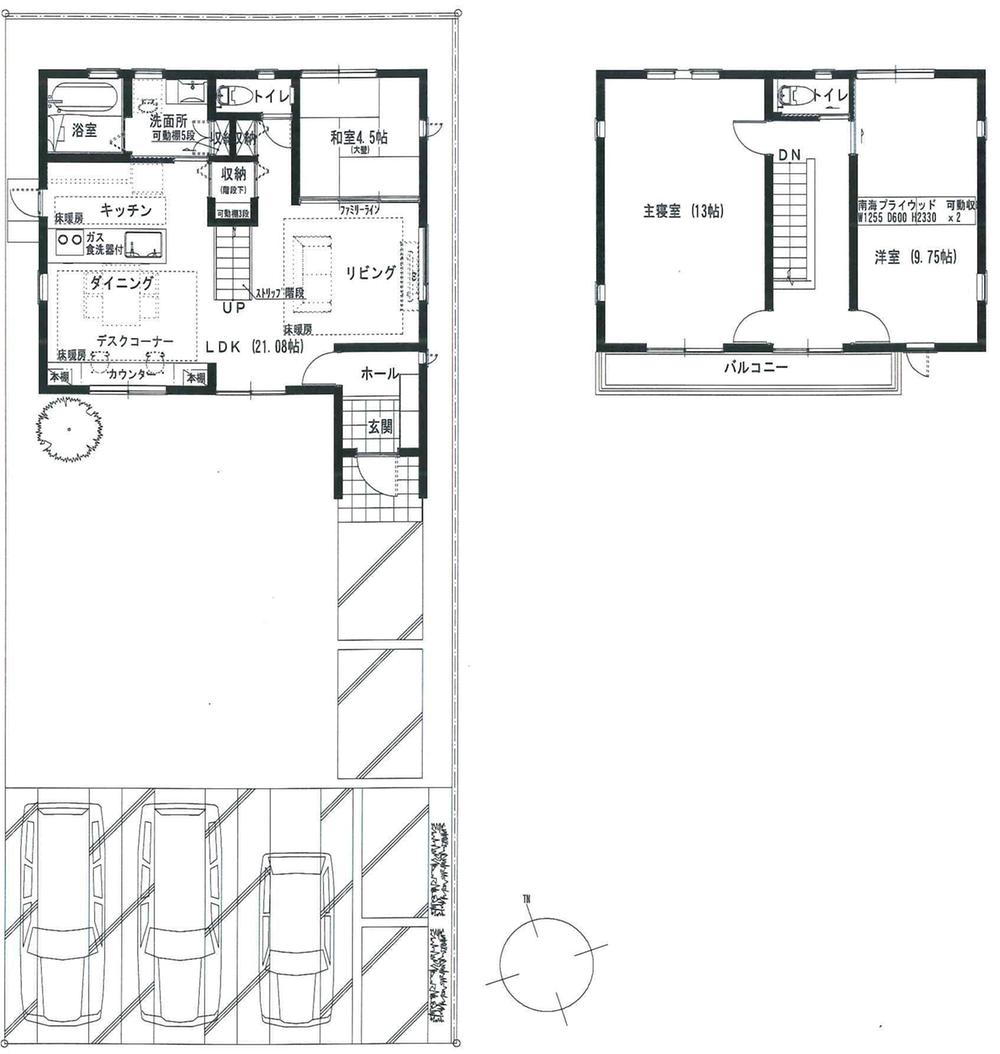 36.5 million yen, 4LDK, Land area 216.71 sq m , Building area 106.84 sq m spacious living and variability of the second floor of the floor plan is attractive with.
3650万円、4LDK、土地面積216.71m2、建物面積106.84m2 広々リビングと可変性のある2階の間取りが魅力。
Receipt収納 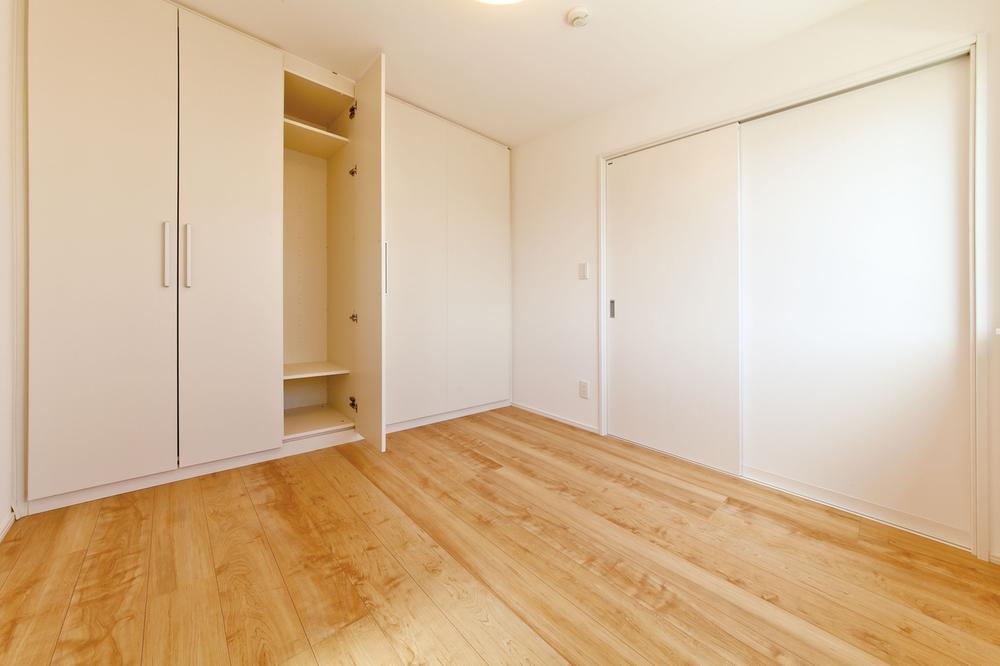 Second floor Western-style room is set up a storage of movable.
2階洋室は可動式の収納を設置。
Non-living roomリビング以外の居室 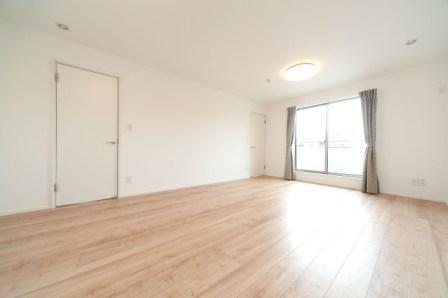 Bedroom with a balcony.
バルコニー付きの寝室。
Livingリビング 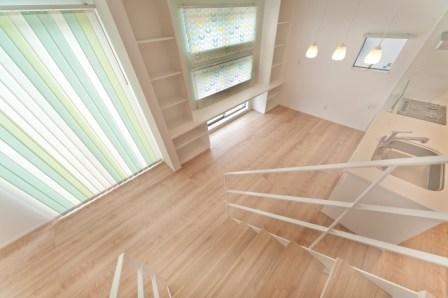 Installing the stairs so as to divide the spatial living and private space.
リビングとプライベートなスペースを空間的に仕切るように階段を設置。
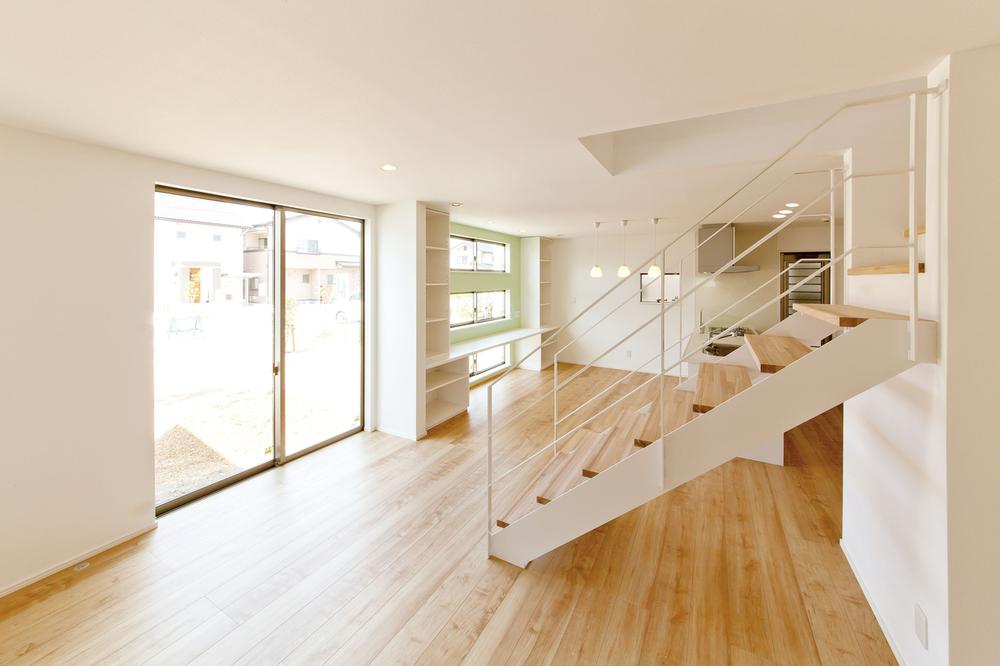 You can overlook the dining kitchen from the living room.
リビングからダイニングキッチンを一望できます。
Non-living roomリビング以外の居室 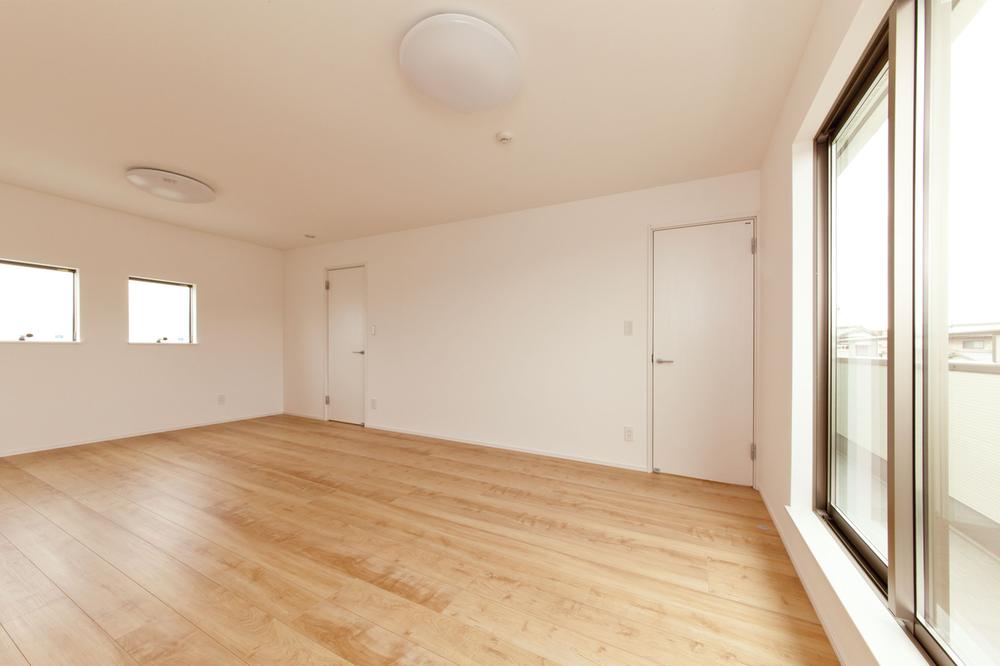 Bedroom in the future partition design.
寝室も将来間仕切り設計。
Kitchenキッチン 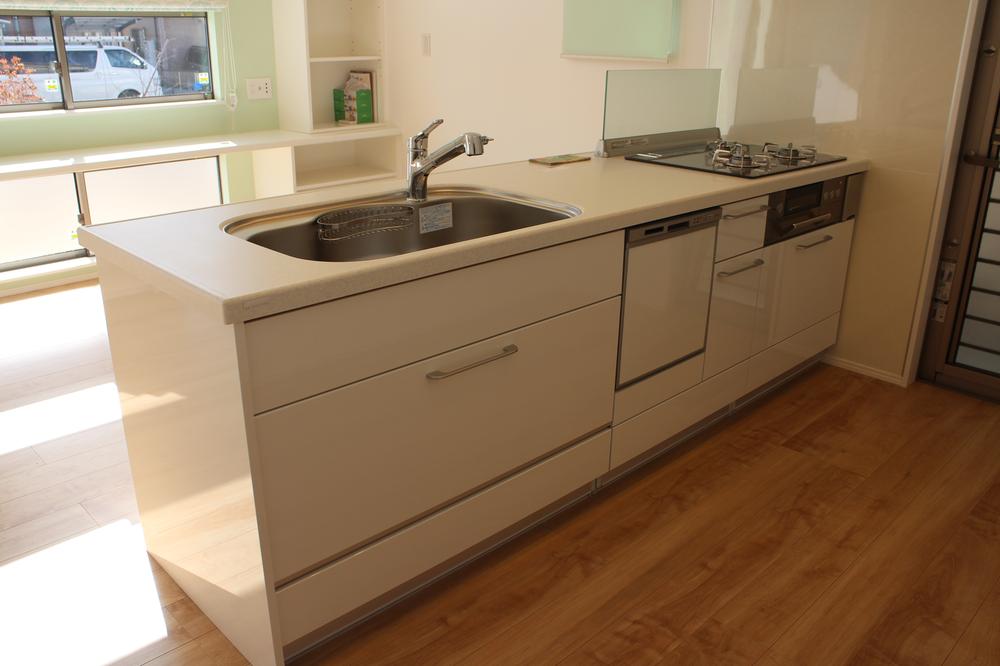 A kitchen with a dishwasher.
食洗機付のキッチン。
Other introspectionその他内観 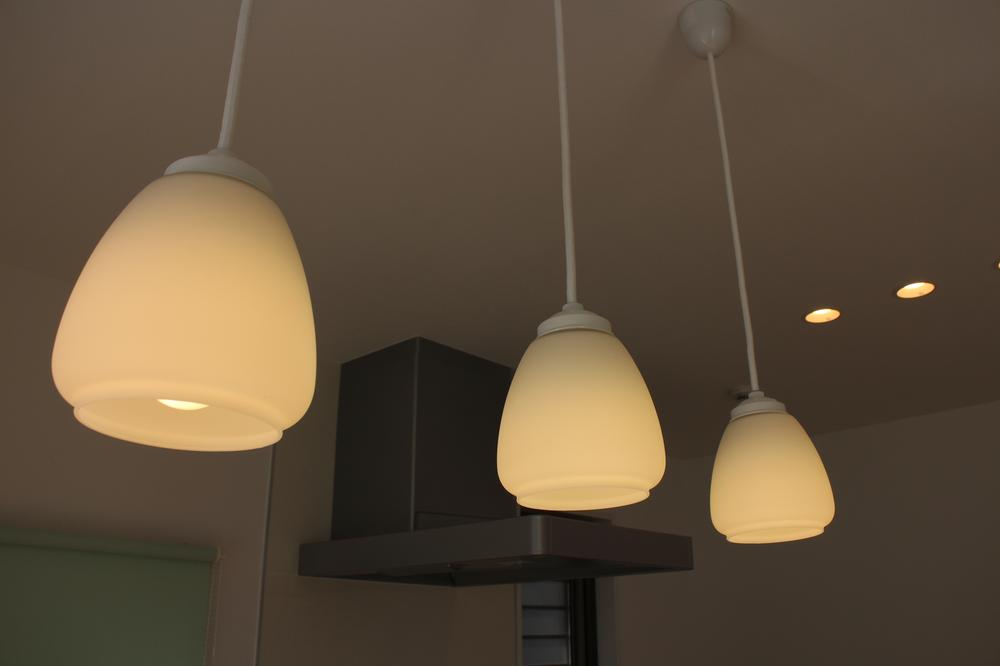 It also stuck to the lighting design.
照明デザインにもこだわっています。
Wash basin, toilet洗面台・洗面所 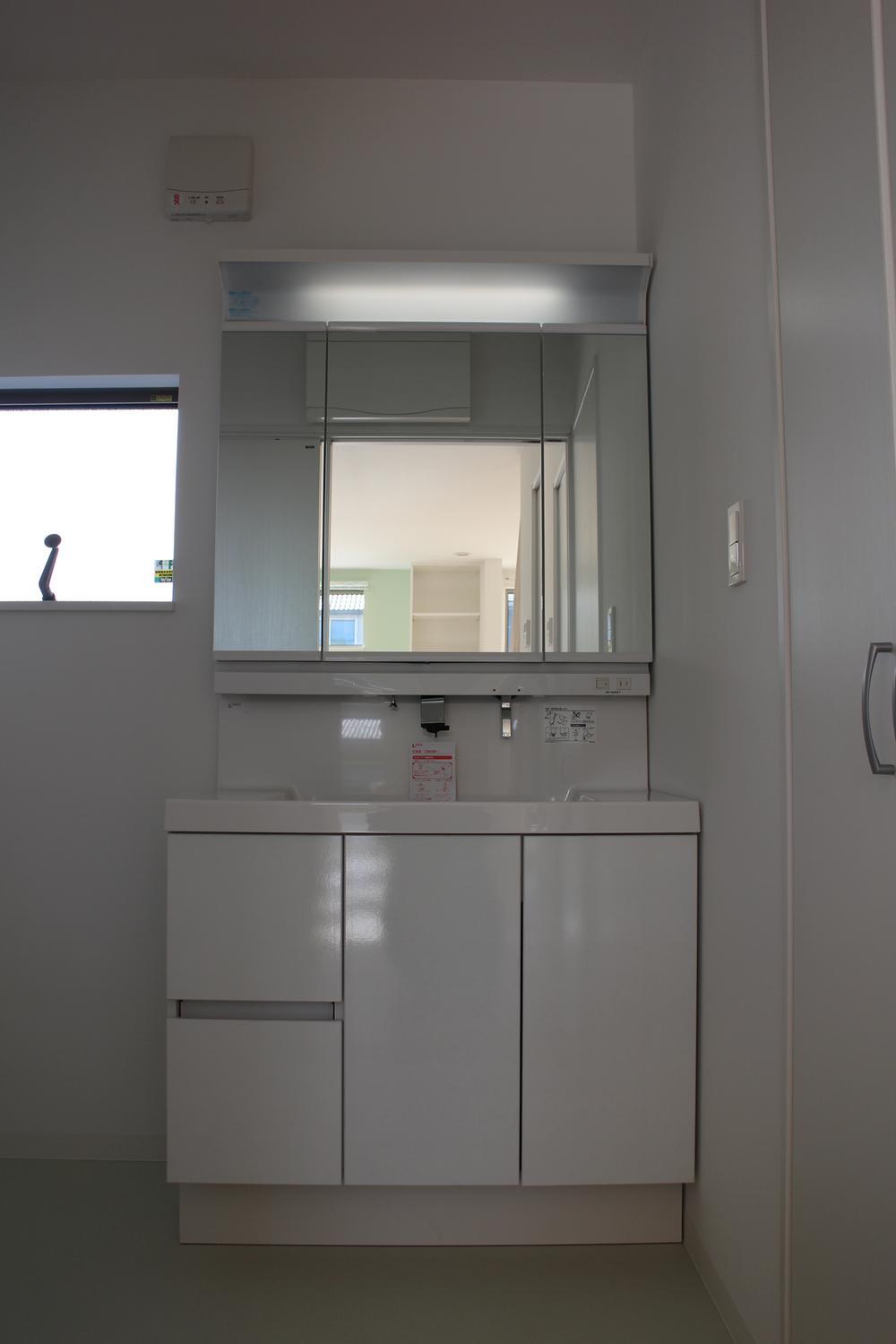 Vanity Rikushiru.
リクシルの洗面化粧台。
Bathroom浴室 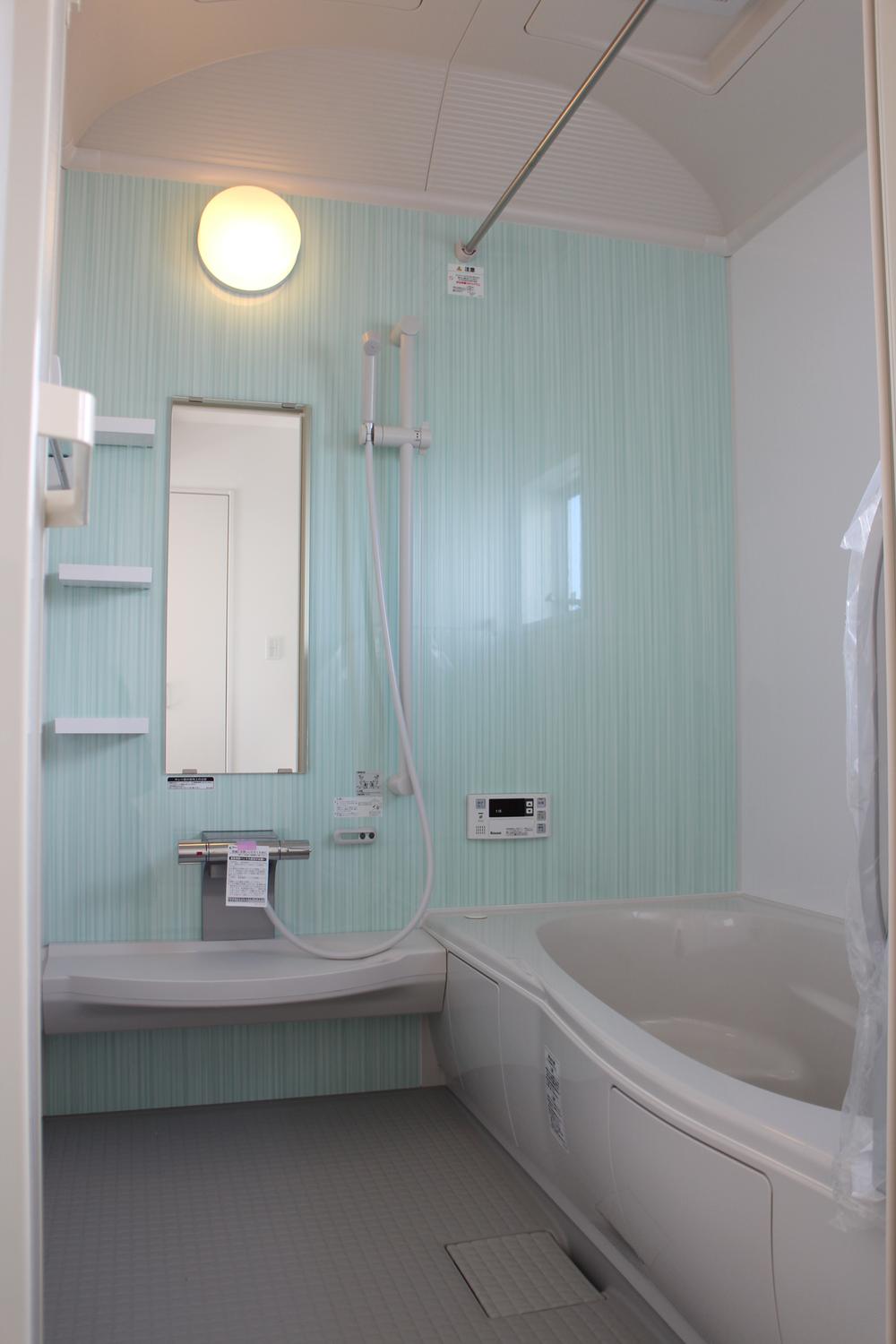 Spacious bathroom with 1 tsubo.
1坪でゆったりした浴室。
Other introspectionその他内観 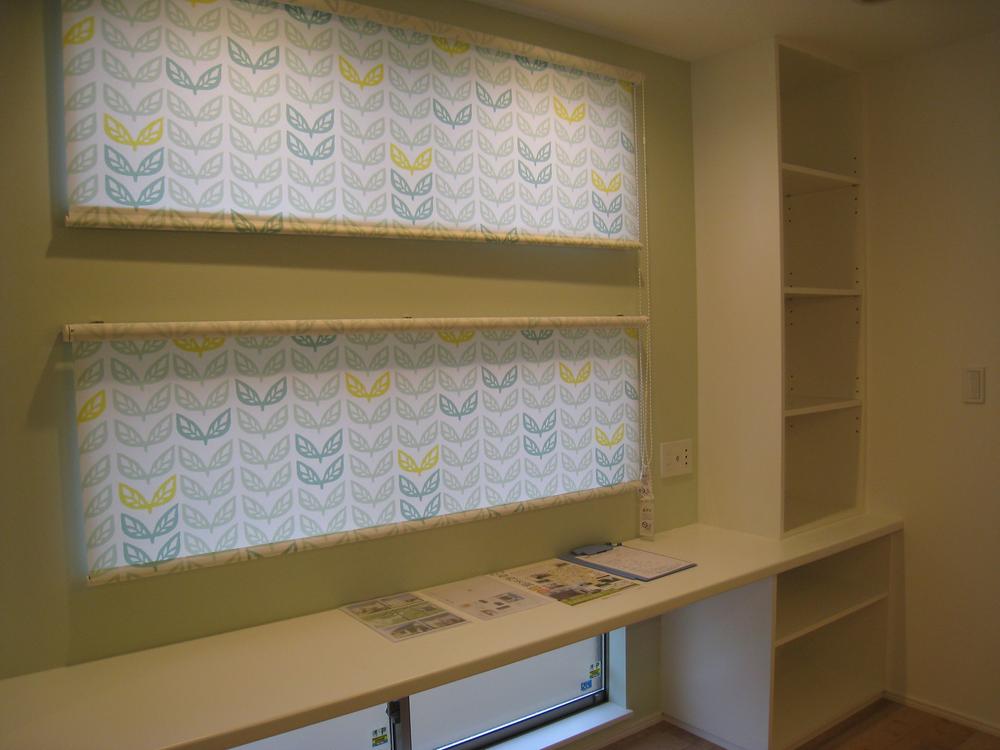 Built-in counter that can be used for multi-purpose.
多目的に使える作り付けのカウンター。
Toiletトイレ 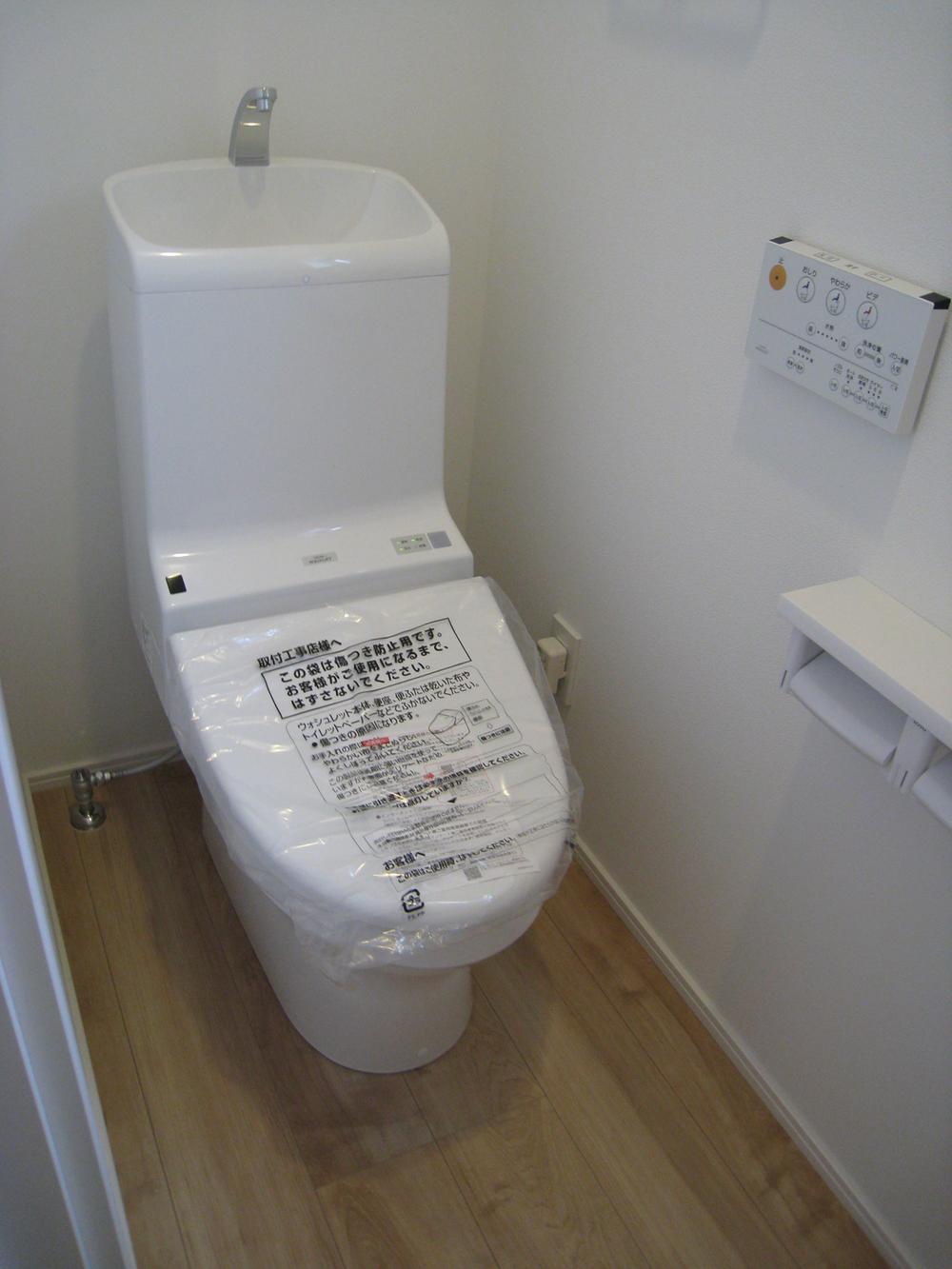 First floor toilet is equipped with cleaning toilet seat.
1階トイレは洗浄便座付です。
Other introspectionその他内観 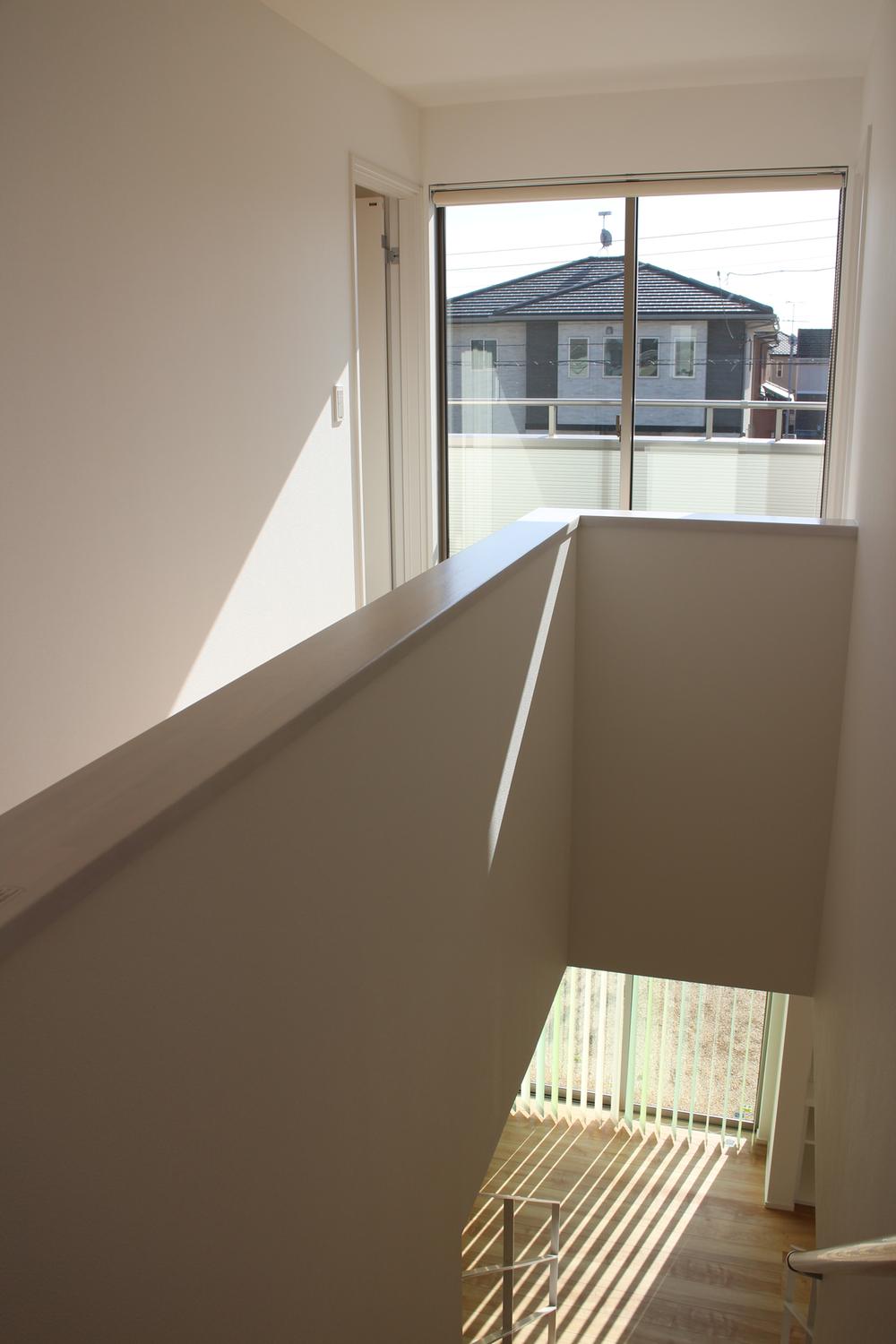 Landing that went up the stairs is a bright space.
階段をあがった踊り場は明るい空間です。
Local appearance photo現地外観写真 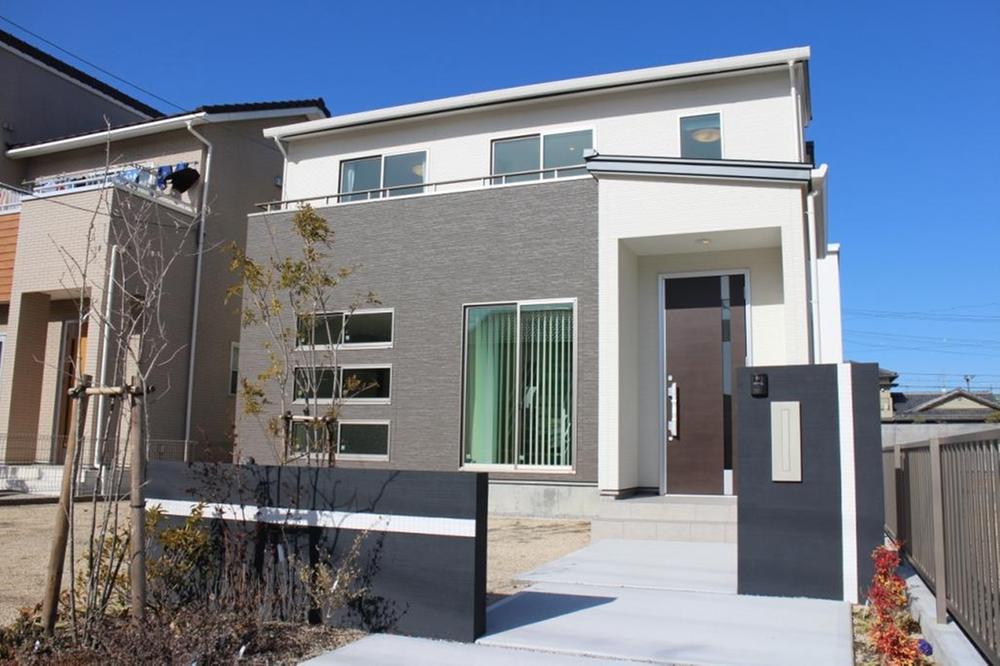 Parking 3 units can be.
駐車3台可能です。
Receipt収納 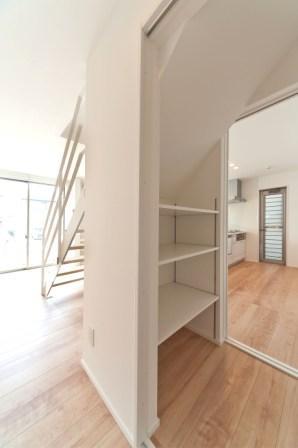 You can also use as a storage under the stairs.
階段下も収納として使えます。
Location
| 




















