New Homes » Tokai » Shizuoka Prefecture » Hamamatsu Hamakita
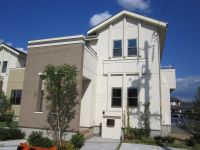 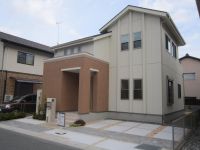
| | Hamamatsu, Shizuoka Prefecture Hamakita 静岡県浜松市浜北区 |
| Enshu Railway "Hamakita" walk 7 minutes 遠州鉄道「浜北」歩7分 |
| Walk up to Hamakita Station about 7 minutes. All 20 sections of the subdivision. It became the final two-compartment. It is ready-to-move-in. Walk up to Hamakita small about 9 minutes. The location of the walk about 7 minutes until a Utah Hamakita. 浜北駅まで徒歩約7分。全20区画の分譲地。最終2区画となりました。即入居可能です。浜北小まで徒歩約9分。なゆた浜北まで徒歩約7分の立地。 |
| Long-term high-quality housing, Pre-ground survey, Parking three or more possible, Immediate Available, Land 50 square meters or more, Fiscal year Available, LDK18 tatami mats or more, Super close, System kitchen, Bathroom Dryer, A quiet residential area, Or more before road 6mese-style room, garden, Washbasin with shower, Face-to-face kitchen, Toilet 2 places, Bathroom 1 tsubo or more, 2-story, 2 or more sides balcony, Double-glazing, Warm water washing toilet seat, Underfloor Storage, The window in the bathroom, TV monitor interphone, Ventilation good, IH cooking heater, Walk-in closet, All-electric, Flat terrain 長期優良住宅、地盤調査済、駐車3台以上可、即入居可、土地50坪以上、年度内入居可、LDK18畳以上、スーパーが近い、システムキッチン、浴室乾燥機、閑静な住宅地、前道6m以上、和室、庭、シャワー付洗面台、対面式キッチン、トイレ2ヶ所、浴室1坪以上、2階建、2面以上バルコニー、複層ガラス、温水洗浄便座、床下収納、浴室に窓、TVモニタ付インターホン、通風良好、IHクッキングヒーター、ウォークインクロゼット、オール電化、平坦地 |
Local guide map 現地案内図 | | Local guide map 現地案内図 | Features pickup 特徴ピックアップ | | Long-term high-quality housing / Pre-ground survey / Parking three or more possible / Immediate Available / Land 50 square meters or more / LDK18 tatami mats or more / Fiscal year Available / Super close / System kitchen / Bathroom Dryer / A quiet residential area / Or more before road 6m / Japanese-style room / garden / Washbasin with shower / Face-to-face kitchen / Toilet 2 places / Bathroom 1 tsubo or more / 2-story / 2 or more sides balcony / Double-glazing / Warm water washing toilet seat / Underfloor Storage / The window in the bathroom / TV monitor interphone / Ventilation good / IH cooking heater / Walk-in closet / All-electric / Flat terrain 長期優良住宅 /地盤調査済 /駐車3台以上可 /即入居可 /土地50坪以上 /LDK18畳以上 /年度内入居可 /スーパーが近い /システムキッチン /浴室乾燥機 /閑静な住宅地 /前道6m以上 /和室 /庭 /シャワー付洗面台 /対面式キッチン /トイレ2ヶ所 /浴室1坪以上 /2階建 /2面以上バルコニー /複層ガラス /温水洗浄便座 /床下収納 /浴室に窓 /TVモニタ付インターホン /通風良好 /IHクッキングヒーター /ウォークインクロゼット /オール電化 /平坦地 | Property name 物件名 | | "Totetsu of condominiums" Bright Square Hamakita swamp 「遠鉄の分譲住宅」ブライトスクエア浜北沼 | Price 価格 | | 30,800,000 yen ・ 33,600,000 yen 3080万円・3360万円 | Floor plan 間取り | | 3LDK ~ 4LDK 3LDK ~ 4LDK | Units sold 販売戸数 | | 2 units 2戸 | Total units 総戸数 | | 20 units 20戸 | Land area 土地面積 | | 165.52 sq m ・ 175.55 sq m (50.06 tsubo ・ 53.10 tsubo) (measured) 165.52m2・175.55m2(50.06坪・53.10坪)(実測) | Building area 建物面積 | | 104.33 sq m ・ 105.99 sq m (31.55 tsubo ・ 32.06 square meters) 104.33m2・105.99m2(31.55坪・32.06坪) | Completion date 完成時期(築年月) | | 2013 late October 2013年10月下旬 | Address 住所 | | Hamamatsu, Shizuoka Prefecture Hamakita swamp 279-11 静岡県浜松市浜北区沼279-11他 | Traffic 交通 | | Enshu Railway "Hamakita" walk 7 minutes
Enshu Railway "YoshiSono Central Park" walk 7 minutes 遠州鉄道「浜北」歩7分
遠州鉄道「美薗中央公園」歩7分
| Related links 関連リンク | | [Related Sites of this company] 【この会社の関連サイト】 | Person in charge 担当者より | | [Regarding this property.] Also it will guide you on weekdays. Please feel free to contact us. 【この物件について】平日もご案内致します。お気軽にお問い合わせください。 | Contact お問い合せ先 | | TEL: 0800-603-1466 [Toll free] mobile phone ・ Also available from PHS
Caller ID is not notified
Please contact the "saw SUUMO (Sumo)"
If it does not lead, If the real estate company TEL:0800-603-1466【通話料無料】携帯電話・PHSからもご利用いただけます
発信者番号は通知されません
「SUUMO(スーモ)を見た」と問い合わせください
つながらない方、不動産会社の方は
| Building coverage, floor area ratio 建ぺい率・容積率 | | Building coverage 60% Volume rate of 150% 建蔽率60% 容積率150% | Time residents 入居時期 | | Immediate available 即入居可 | Land of the right form 土地の権利形態 | | Ownership 所有権 | Structure and method of construction 構造・工法 | | 2-story wooden 木造2階建て | Use district 用途地域 | | One middle and high 1種中高 | Land category 地目 | | Residential land 宅地 | Overview and notices その他概要・特記事項 | | Building confirmation number: KS113-2810-00461 建築確認番号:KS113-2810-00461 | Company profile 会社概要 | | <Seller> Shizuoka Governor (14) Article 001059 No. Enshu Railway Co. Totetsu home Hamamatsu housing Plaza (Housing Planning Division) Yubinbango433-8122 Shizuoka Prefecture medium Hamamatsu City District Ueshima 1-27-46 <売主>静岡県知事(14)第001059号遠州鉄道(株)遠鉄ホーム浜松住宅プラザ(住宅企画課)〒433-8122 静岡県浜松市中区上島1-27-46 |
Local appearance photo現地外観写真 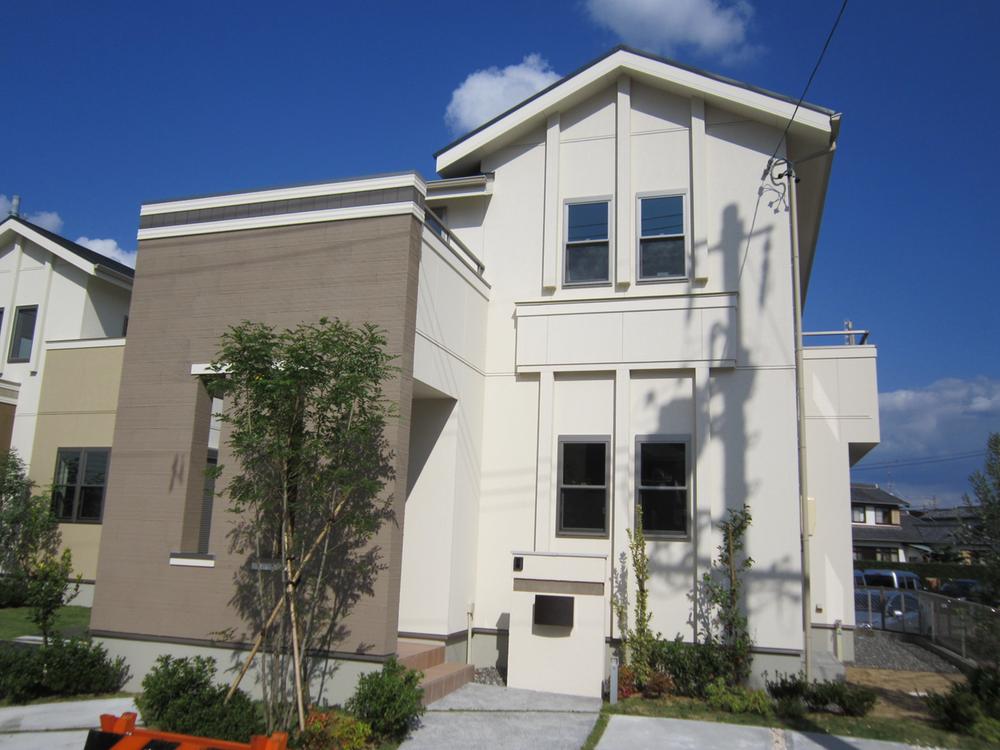 Local shooting No.16 Year residents, Fiscal year is possible tenants.
現地撮影 No.16 年内入居、年度内入居可能です。
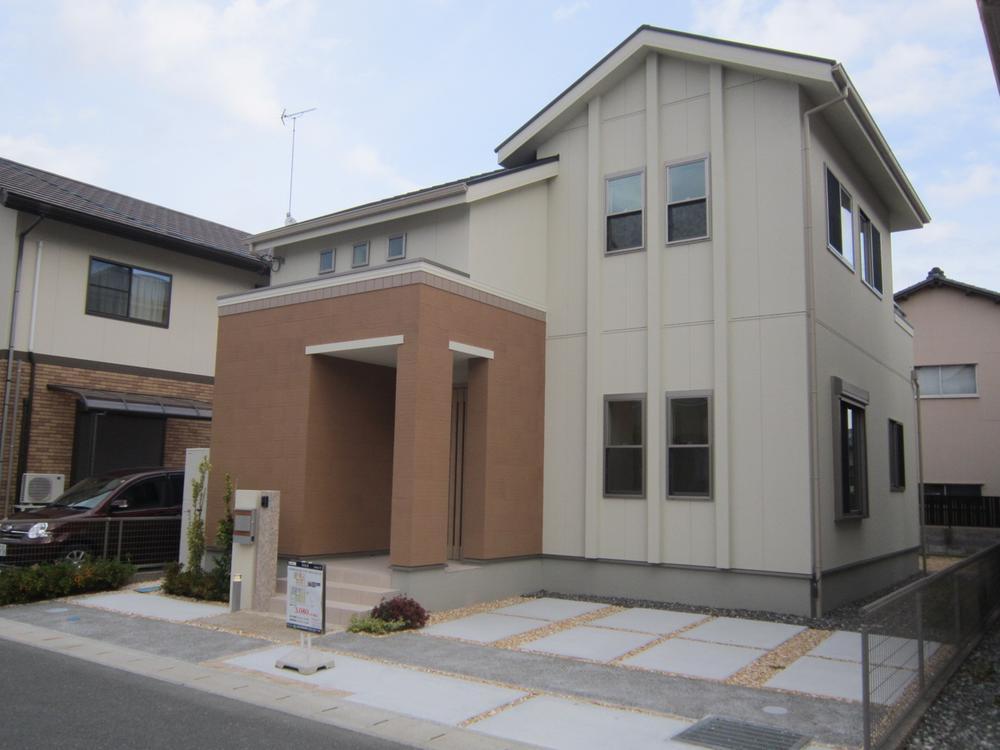 11 Building You can preview Turnkey
11号棟 内覧できます 即入居可能
Livingリビング 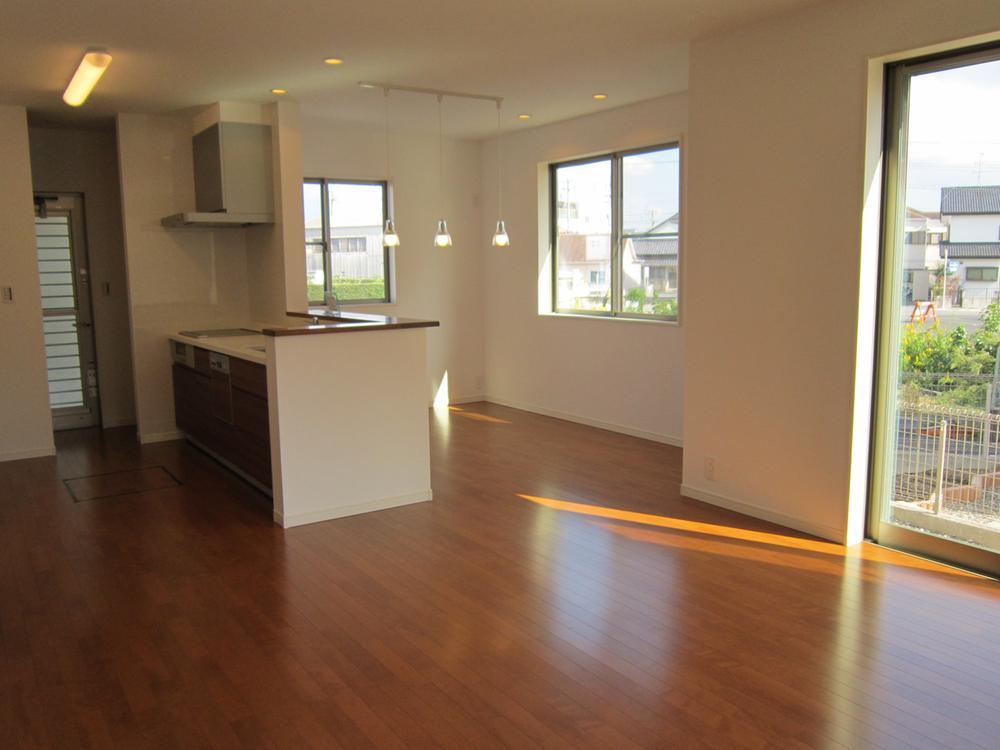 Indoor shooting No.16 You can preview
室内撮影 No.16 内覧できます
Floor plan間取り図 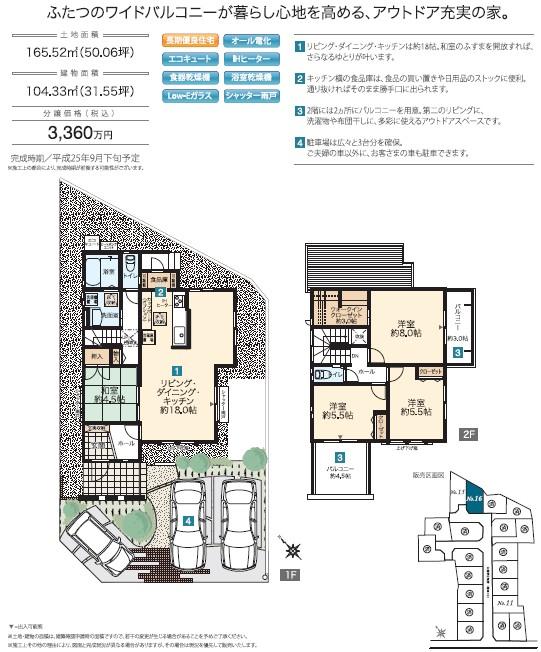 (16), Price 33,600,000 yen, 4LDK, Land area 165.52 sq m , Building area 104.33 sq m
(16)、価格3360万円、4LDK、土地面積165.52m2、建物面積104.33m2
Livingリビング 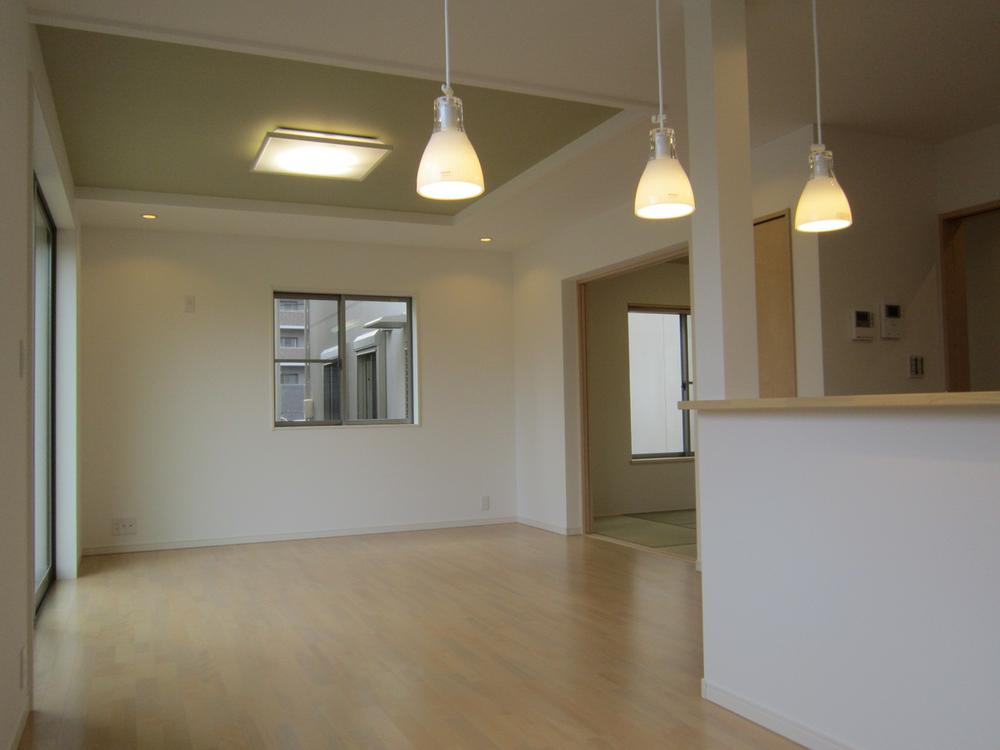 Indoor shooting No.11
室内撮影 No.11
Bathroom浴室 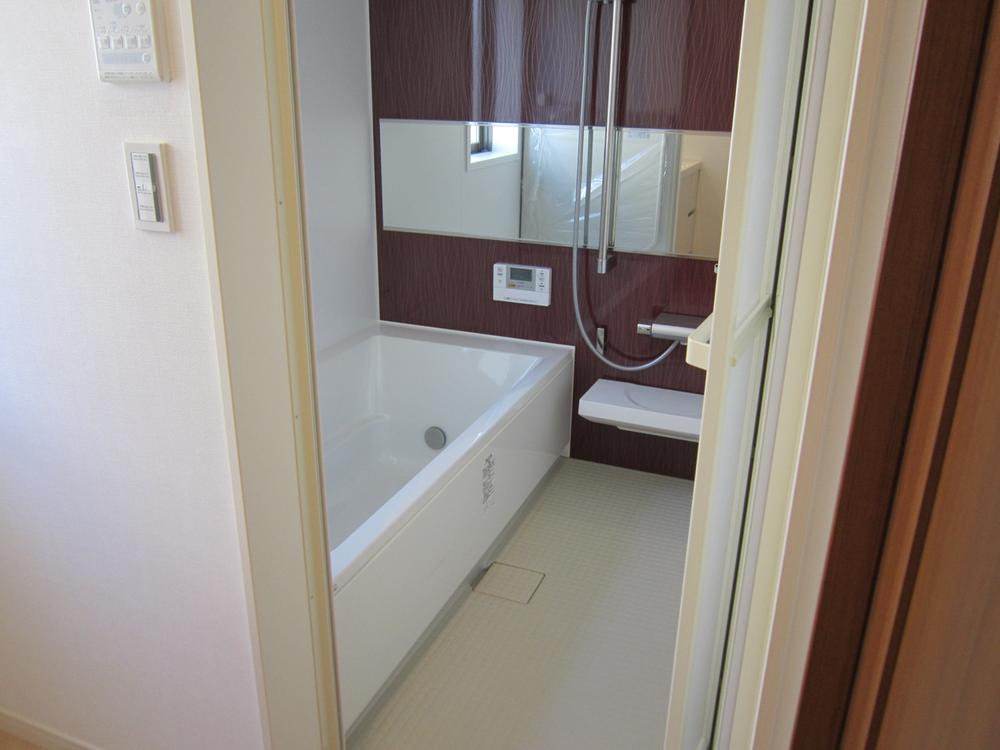 Indoor shooting No.16
室内撮影 No.16
Kitchenキッチン 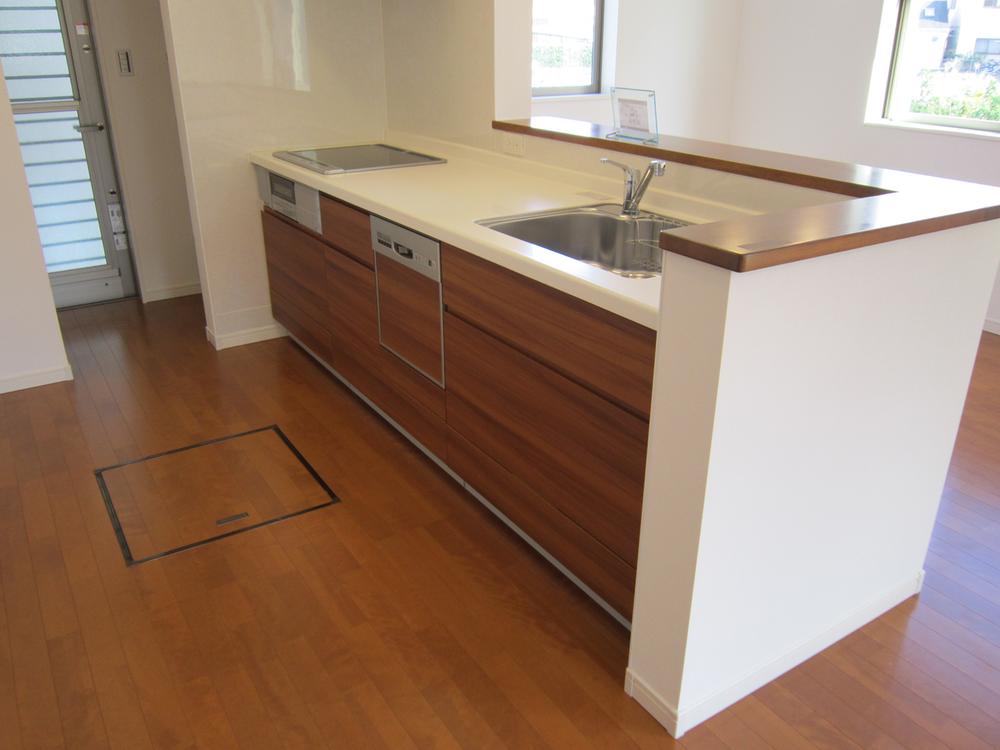 (16 Building)
(16号棟)
Non-living roomリビング以外の居室 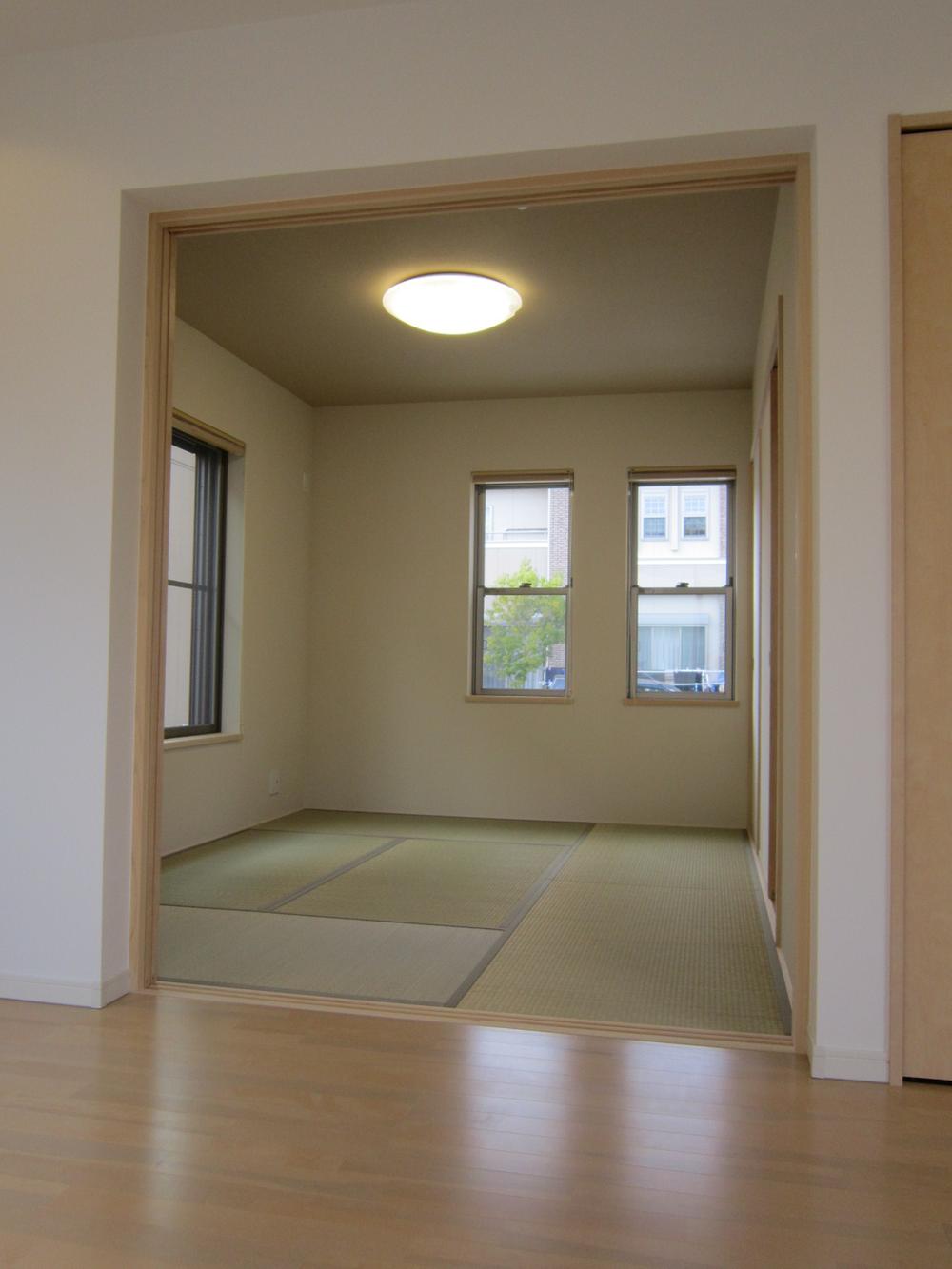 Indoor shooting No.11 Japanese-style room
室内撮影 No.11 和室
Entrance玄関 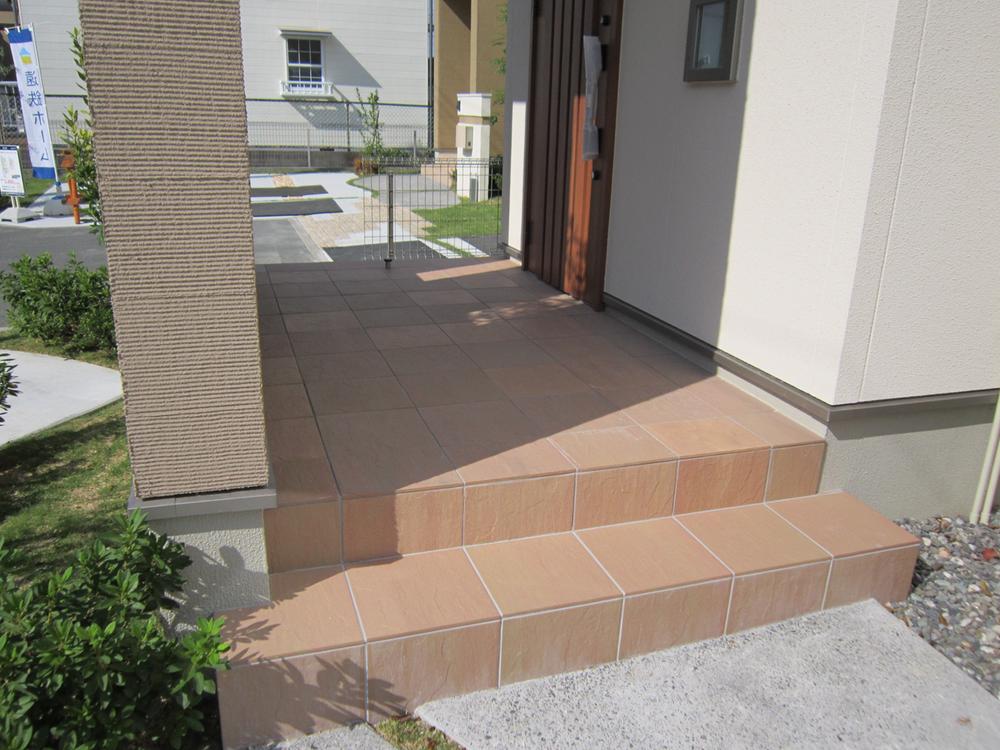 Local shooting No.16
現地撮影 No.16
Wash basin, toilet洗面台・洗面所 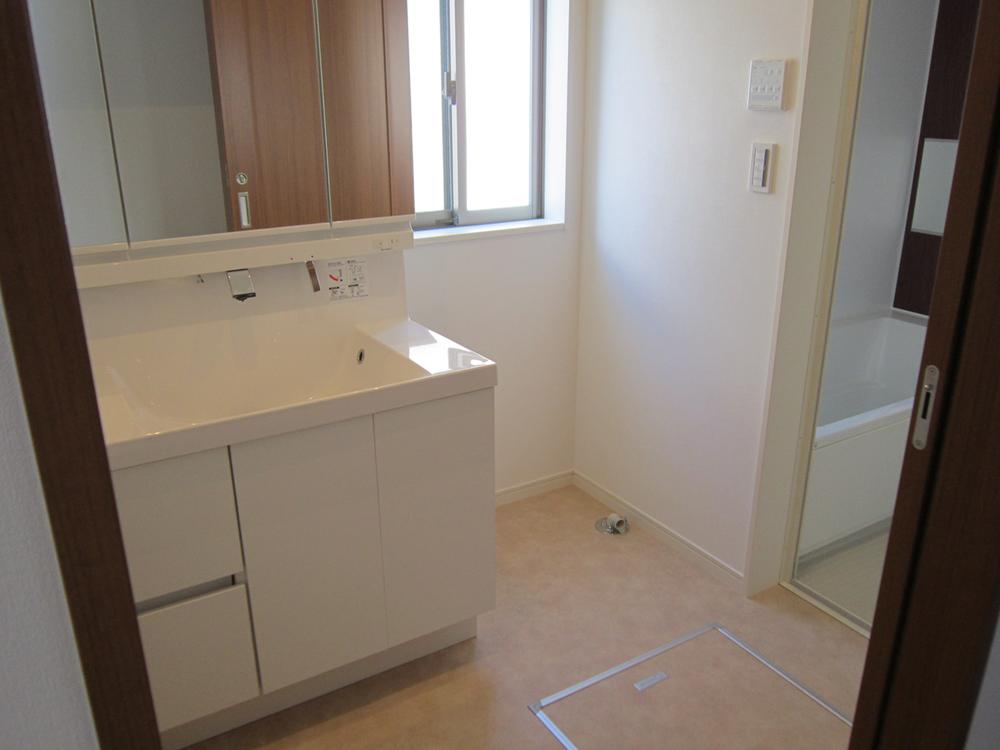 Indoor shooting No.16
室内撮影 No.16
Garden庭 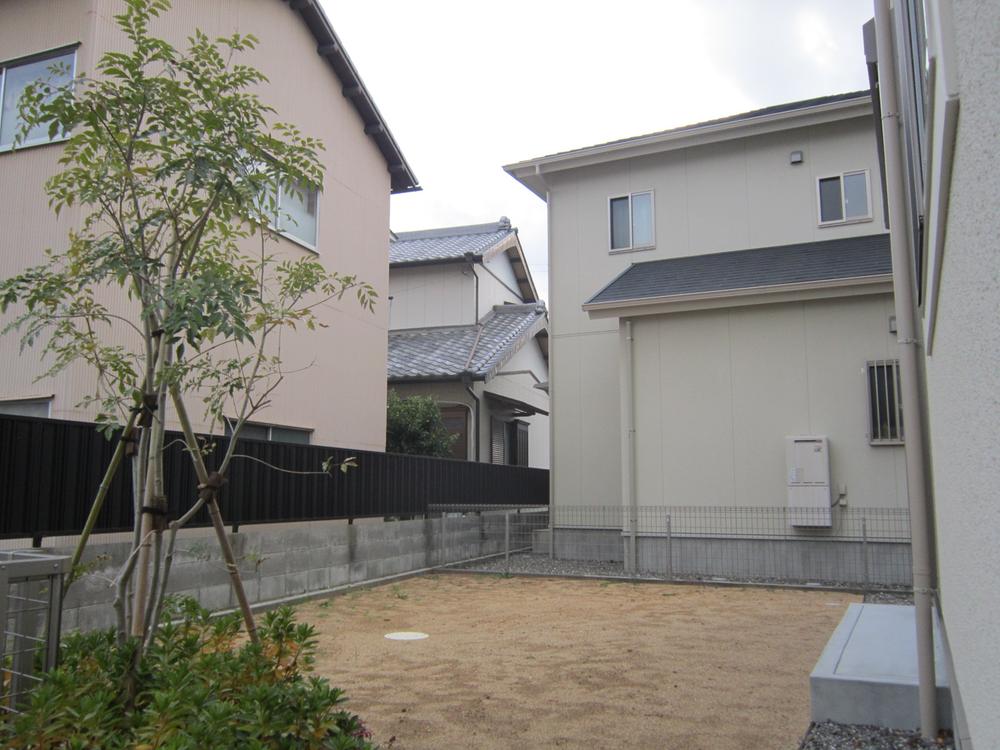 Local shooting No.11
現地撮影 No.11
Balconyバルコニー 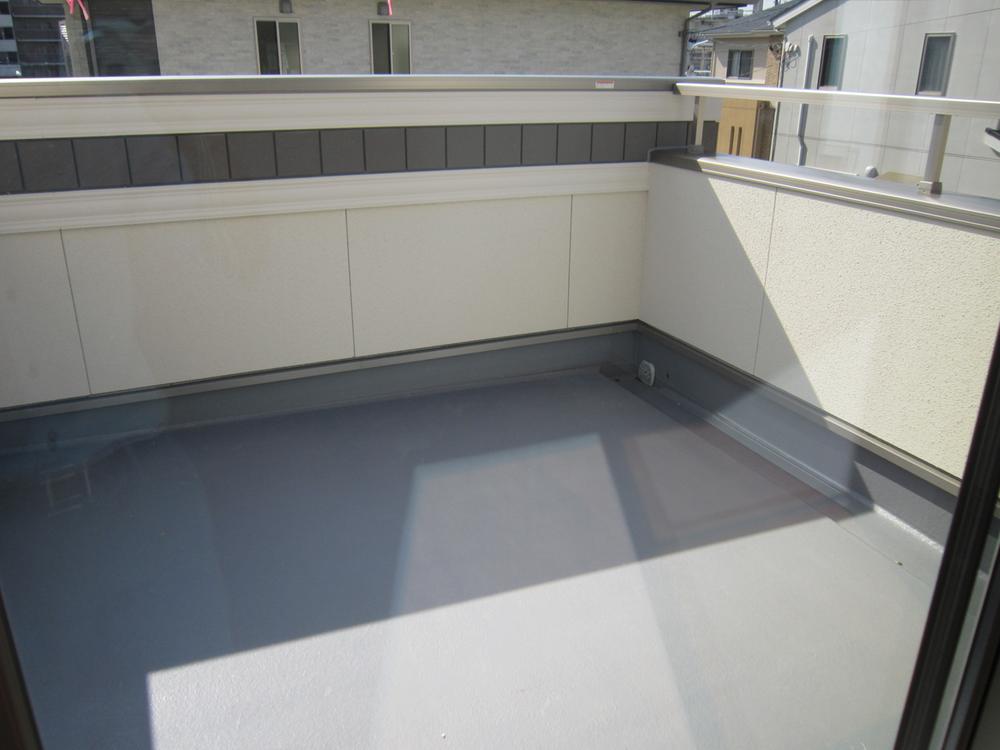 Local shooting No.16
現地撮影 No.16
Other introspectionその他内観 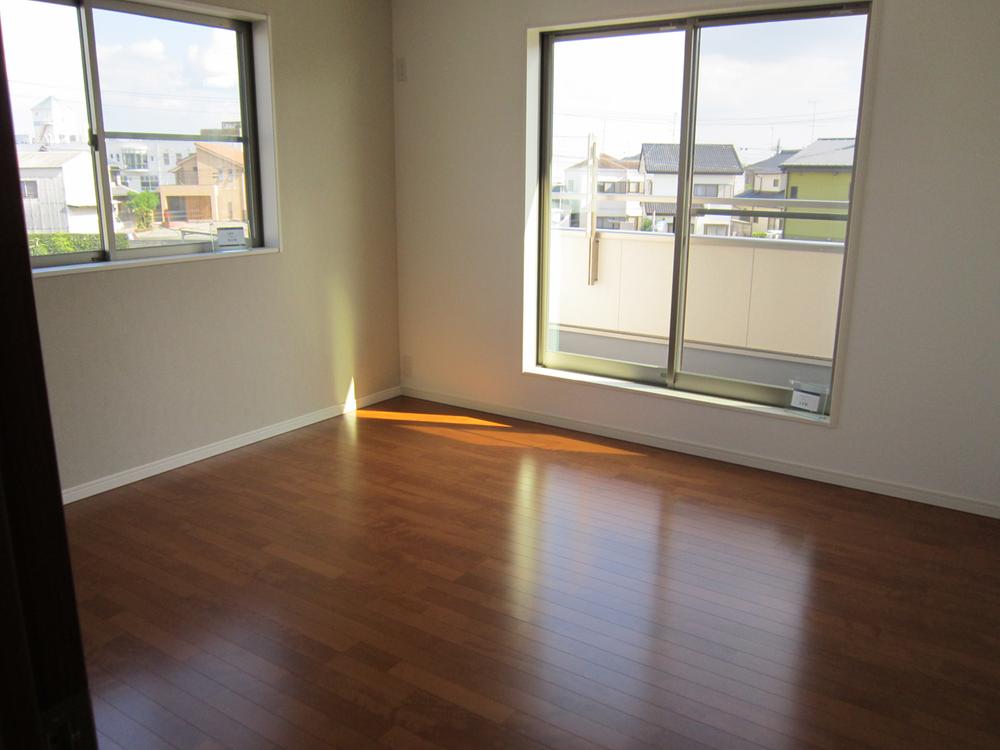 Indoor shooting No.16
室内撮影 No.16
The entire compartment Figure全体区画図 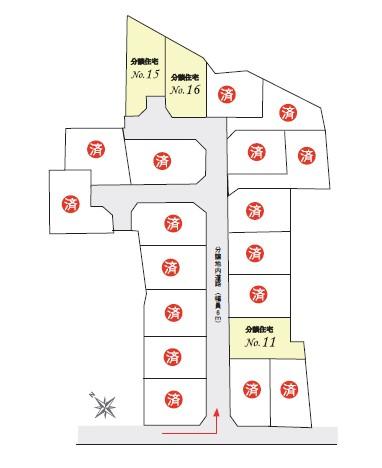 All 20 sections of the subdivision. The final 3 compartment
全20区画の分譲地。最終3区画
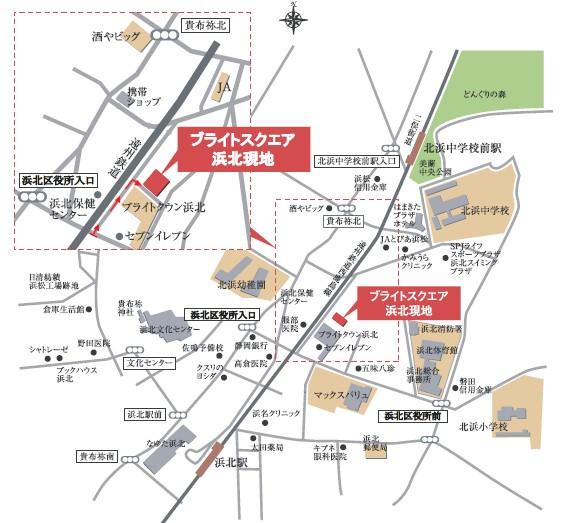 Local guide map
現地案内図
Livingリビング 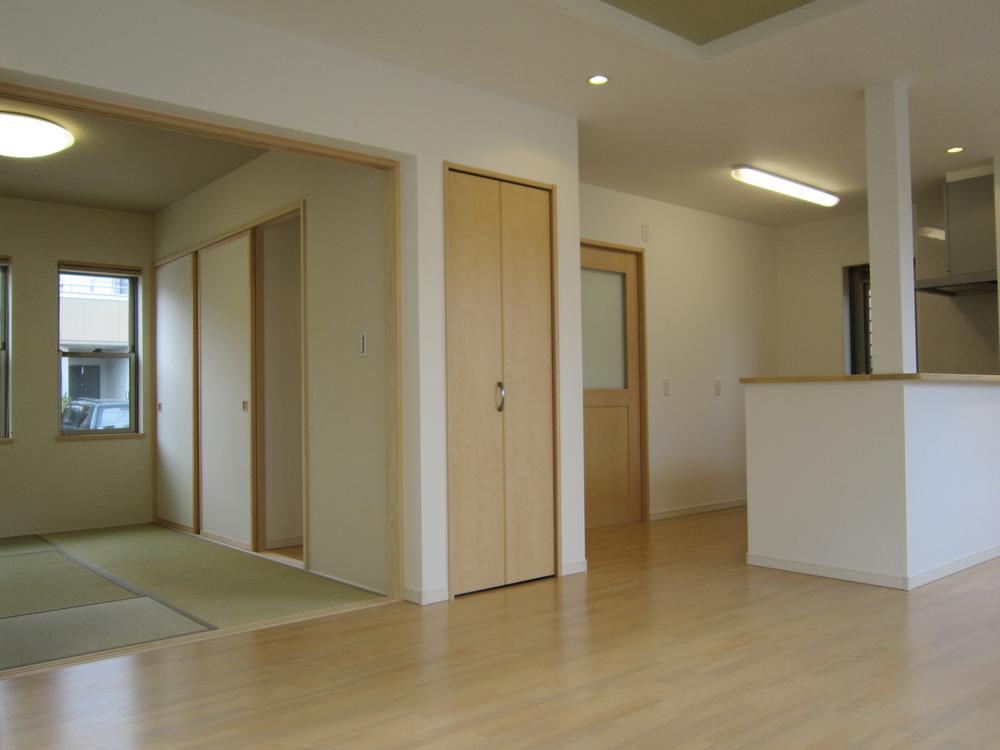 Indoor shooting No.11
室内撮影 No.11
Bathroom浴室 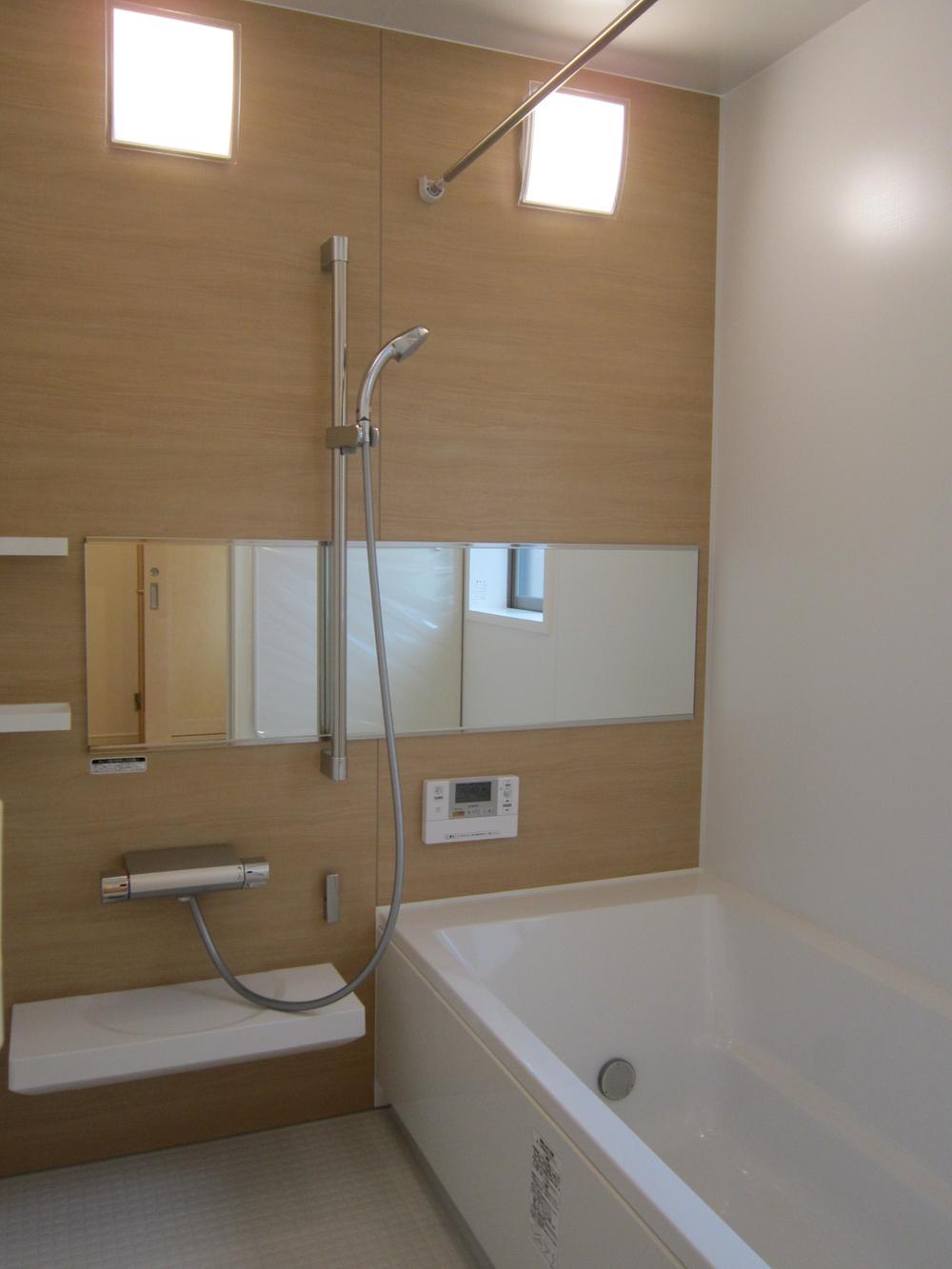 Indoor shooting No.11
室内撮影 No.11
Kitchenキッチン 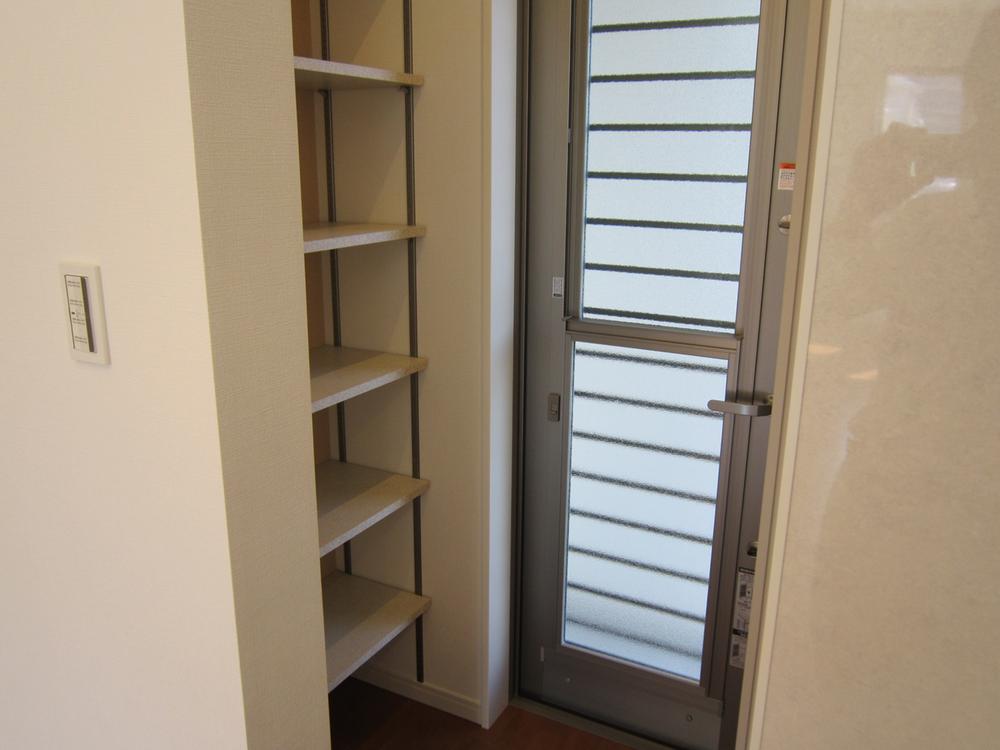 Indoor shooting Back door and pantry No.16
室内撮影 勝手口とパントリー No.16
Non-living roomリビング以外の居室 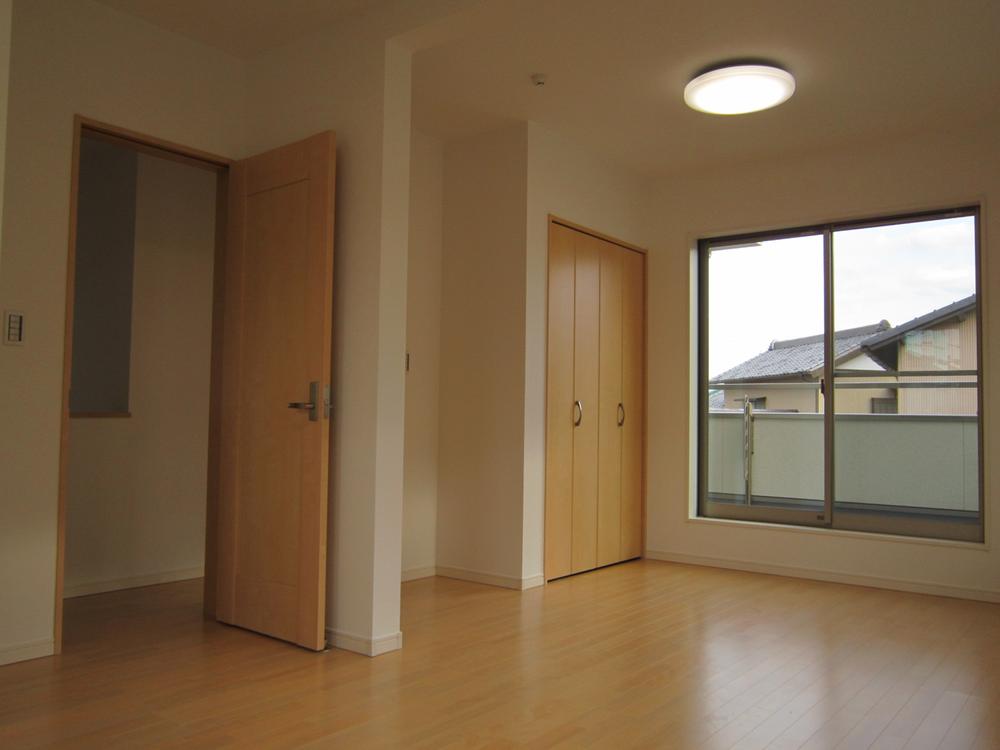 Indoor shooting No.11 Second floor
室内撮影 No.11 2階
Wash basin, toilet洗面台・洗面所 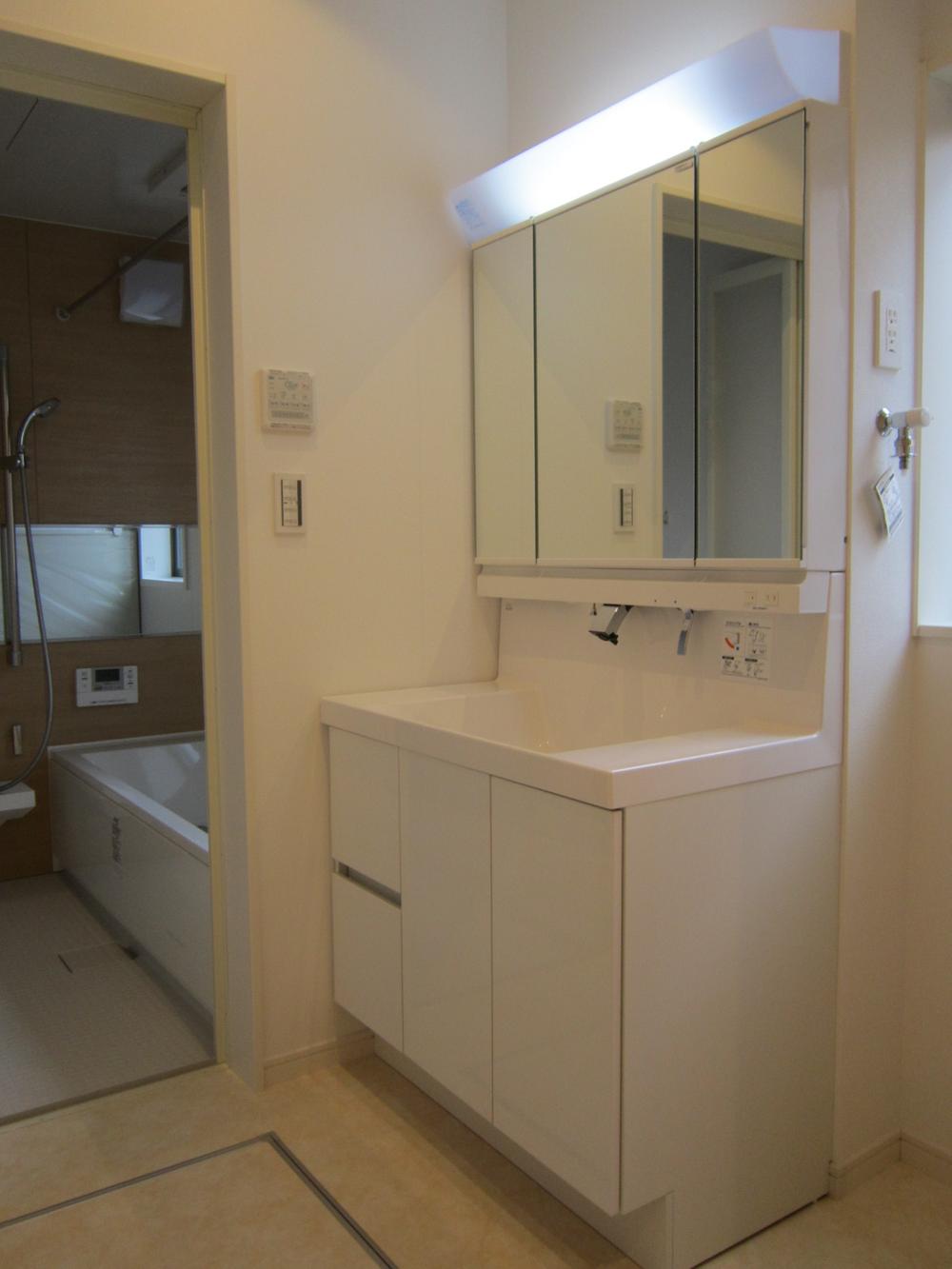 Indoor shooting No.11
室内撮影 No.11
Balconyバルコニー 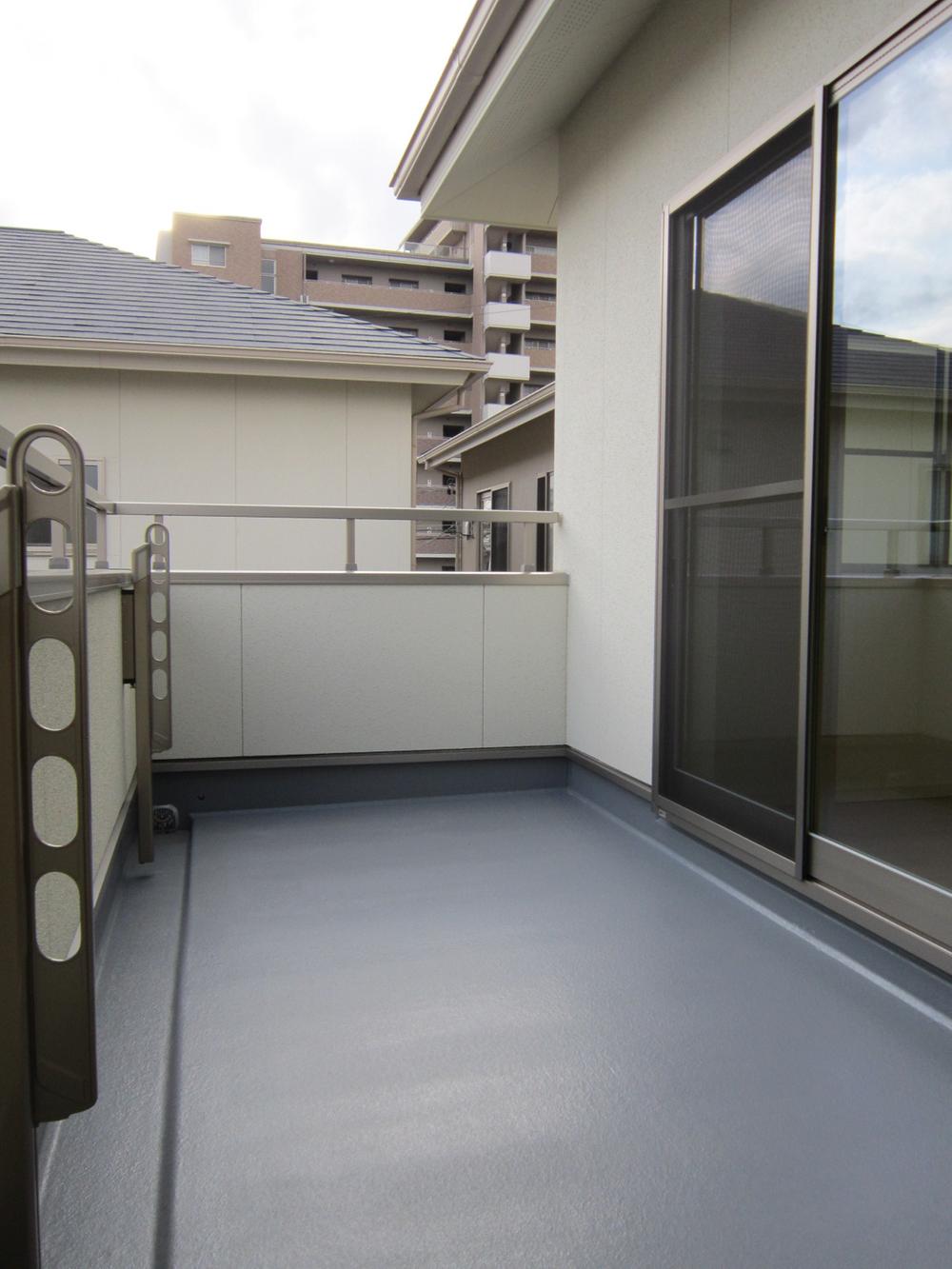 Local shooting No.11
現地撮影 No.11
Location
|






















