New Homes » Tokai » Shizuoka Prefecture » Hamamatsu Hamakita
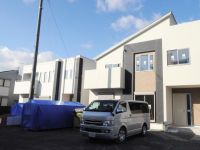 
| | Hamamatsu, Shizuoka Prefecture Hamakita 静岡県浜松市浜北区 |
| Totetsu bus "western License Center" walk 4 minutes 遠鉄バス「西部免許センター」歩4分 |
| 1 / 5 (Sun) AM10: 00 ~ PM5:00 Housing support Fair! All four buildings in sale. 4LDK of all-electric house with a vaulted ceiling and study. Western part driver's license center near! Totetsu "Enshu Nishigasaki" walk about 18 minutes to the station. 1/5(日) AM10:00 ~ PM5:00 住宅応援フェア開催!全4棟分譲中。吹抜けや書斎のある4LDKのオール電化住宅。西部運転免許センター近く!遠鉄「遠州西ヶ崎」駅まで徒歩約18分。 |
| --------------------------------------- ◆ Tatami corner of A Gochi is LDK about 21 tatami mat +5.5. The second floor with a closet. ◇ Family Room B Gochi is on the second floor south. Also enhance storage space. ◆ C No. land is about 4.7 tatami small rise space and with housework room. ◇ D Gochi three tatami mats of pantry and large storage, 4.5 tatami with study. ◆ Hospitals and kindergartens, primary school, Junior high school, Bank is near convenient. [Announcement of the winter holiday] Best December 2013 25 days from the (water) up to January 4, 2014 (Saturday) ・ The housing will be closed. Contact Us Please contact us from the "material charge" button at the top right of the screen. Contact Us I received will be sequentially support us than 5 days (day). Please note. ―――――――――――――――――――――――――――――――――――――――◆A号地はLDK約21畳+5.5畳のタタミコーナー。2階は納戸付き。◇B号地は2階南側にファミリールーム。収納スペースも充実。◆C号地は約4.7畳の小上がりスペースや家事室付き。◇D号地は3畳のパントリーや大型収納、4.5畳の書斎付き。◆病院や幼稚園、小学校、中学校、銀行が近く便利です。【冬季休業のお知らせ】2013年12月25日(水)から2014年1月4日(土)までベスト・ハウジングは休業致します。お問合せは画面右上の「資料請求する」ボタンからお問合せ下さい。頂きましたお問合せは5日(日)より順次ご対応致します。ご了承ください。 |
Features pickup 特徴ピックアップ | | Pre-ground survey / Parking three or more possible / LDK20 tatami mats or more / Land 50 square meters or more / Fiscal year Available / Energy-saving water heaters / Facing south / System kitchen / All room storage / Siemens south road / A quiet residential area / Around traffic fewer / Japanese-style room / Washbasin with shower / Face-to-face kitchen / Toilet 2 places / Bathroom 1 tsubo or more / 2-story / Double-glazing / Otobasu / Warm water washing toilet seat / Nantei / The window in the bathroom / Atrium / TV monitor interphone / IH cooking heater / Walk-in closet / Or more ceiling height 2.5m / Living stairs / All-electric / Flat terrain 地盤調査済 /駐車3台以上可 /LDK20畳以上 /土地50坪以上 /年度内入居可 /省エネ給湯器 /南向き /システムキッチン /全居室収納 /南側道路面す /閑静な住宅地 /周辺交通量少なめ /和室 /シャワー付洗面台 /対面式キッチン /トイレ2ヶ所 /浴室1坪以上 /2階建 /複層ガラス /オートバス /温水洗浄便座 /南庭 /浴室に窓 /吹抜け /TVモニタ付インターホン /IHクッキングヒーター /ウォークインクロゼット /天井高2.5m以上 /リビング階段 /オール電化 /平坦地 | Property name 物件名 | | Hamamatsu Hamakita Komatsu five quarters 浜松市浜北区小松5期 | Price 価格 | | 36,980,000 yen 3698万円 | Floor plan 間取り | | 4LDK 4LDK | Units sold 販売戸数 | | 4 units 4戸 | Total units 総戸数 | | 4 units 4戸 | Land area 土地面積 | | 271.04 sq m ~ 361.69 sq m (81.98 tsubo ~ 109.41 tsubo) 271.04m2 ~ 361.69m2(81.98坪 ~ 109.41坪) | Building area 建物面積 | | 133.06 sq m ~ 147.8 sq m (40.25 tsubo ~ 44.70 square meters) 133.06m2 ~ 147.8m2(40.25坪 ~ 44.70坪) | Driveway burden-road 私道負担・道路 | | Road width: 9m 道路幅:9m | Completion date 完成時期(築年月) | | 2013 late December plans 2013年12月下旬予定 | Address 住所 | | Hamamatsu, Shizuoka Prefecture Hamakita Komatsu 静岡県浜松市浜北区小松 | Traffic 交通 | | Totetsu bus "western License Center" walk 4 minutes Enshu Railway "Enshu Komatsu" walk 16 minutes 遠鉄バス「西部免許センター」歩4分遠州鉄道「遠州小松」歩16分
| Related links 関連リンク | | [Related Sites of this company] 【この会社の関連サイト】 | Person in charge 担当者より | | [Regarding this property.] All four buildings, It is currently under construction. All building, It will not end until the completion of framework. 【この物件について】全4棟、現在建築中です。全棟、上棟まで終わっています。 | Contact お問い合せ先 | | TEL: 0800-603-3529 [Toll free] mobile phone ・ Also available from PHS
Caller ID is not notified
Please contact the "saw SUUMO (Sumo)"
If it does not lead, If the real estate company TEL:0800-603-3529【通話料無料】携帯電話・PHSからもご利用いただけます
発信者番号は通知されません
「SUUMO(スーモ)を見た」と問い合わせください
つながらない方、不動産会社の方は
| Most price range 最多価格帯 | | 36 million yen (4 units) 3600万円台(4戸) | Building coverage, floor area ratio 建ぺい率・容積率 | | Building coverage: 60%, Volume ratio: 200% 建ぺい率:60%、容積率:200% | Time residents 入居時期 | | 2014 end of March plan 2014年3月末予定 | Land of the right form 土地の権利形態 | | Ownership 所有権 | Structure and method of construction 構造・工法 | | Wooden 2-story (framing method) 木造2階建(軸組工法) | Use district 用途地域 | | Urbanization control area 市街化調整区域 | Land category 地目 | | field 畑 | Other limitations その他制限事項 | | Agricultural Land Act notification requirements 農地法届出要 | Overview and notices その他概要・特記事項 | | Building Permits reason: land sale by the development permit, etc., Building confirmation number: No. H25 confirmation building static Ken lived No. 06584 (A), No. 06499 (B), Nos. 06470 (C), No. 06366 (D) 建築許可理由:開発許可等による分譲地、建築確認番号:第H25確認建築静建住ま06584号(A)、06499号(B)、06470号(C)、06366号(D) | Company profile 会社概要 | | <Seller> Minister of Land, Infrastructure and Transport (2) No. 007040 (Ltd.) Best ・ Housing Yubinbango433-8124 medium Hamamatsu, Shizuoka Prefecture-ku, Izumi 1-7-17 <売主>国土交通大臣(2)第007040号(株)ベスト・ハウジング〒433-8124 静岡県浜松市中区泉1-7-17 |
Local appearance photo現地外観写真 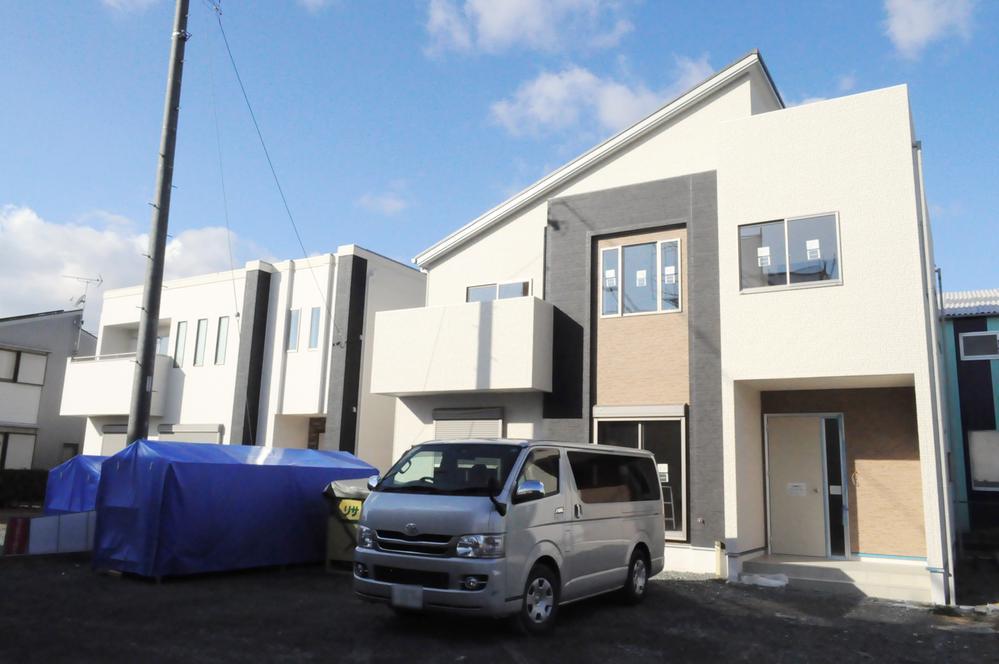 Left A No. land, Right B No. land. (December 2013 shooting)
左はA号地、右はB号地。(2013年12月撮影)
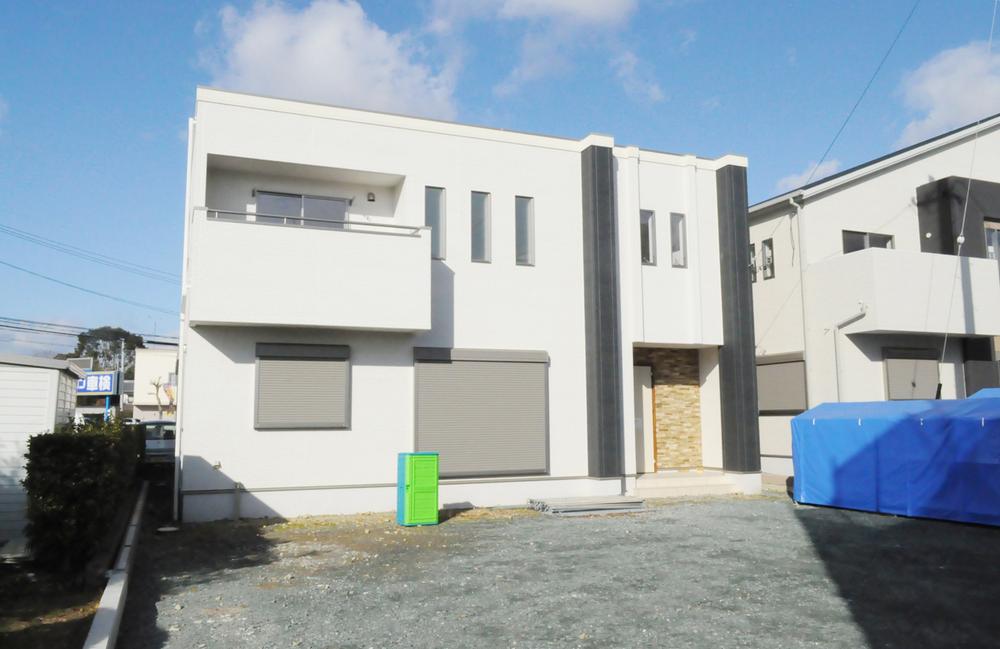 (A Building) appearance with the exception of the entrance door, It became a form close to almost completed. (December 2013 shooting)
(A号棟)外観は玄関扉を除いて、ほぼ完成に近い形となりました。(2013年12月撮影)
Floor plan間取り図 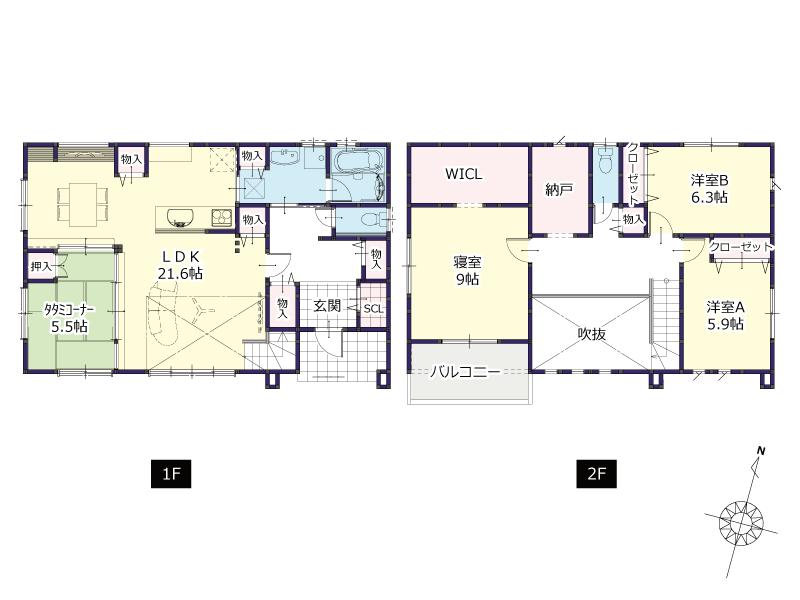 (A No. land), Price 36,980,000 yen, 4LDK, Land area 361.36 sq m , Building area 134.54 sq m
(A号地)、価格3698万円、4LDK、土地面積361.36m2、建物面積134.54m2
Livingリビング 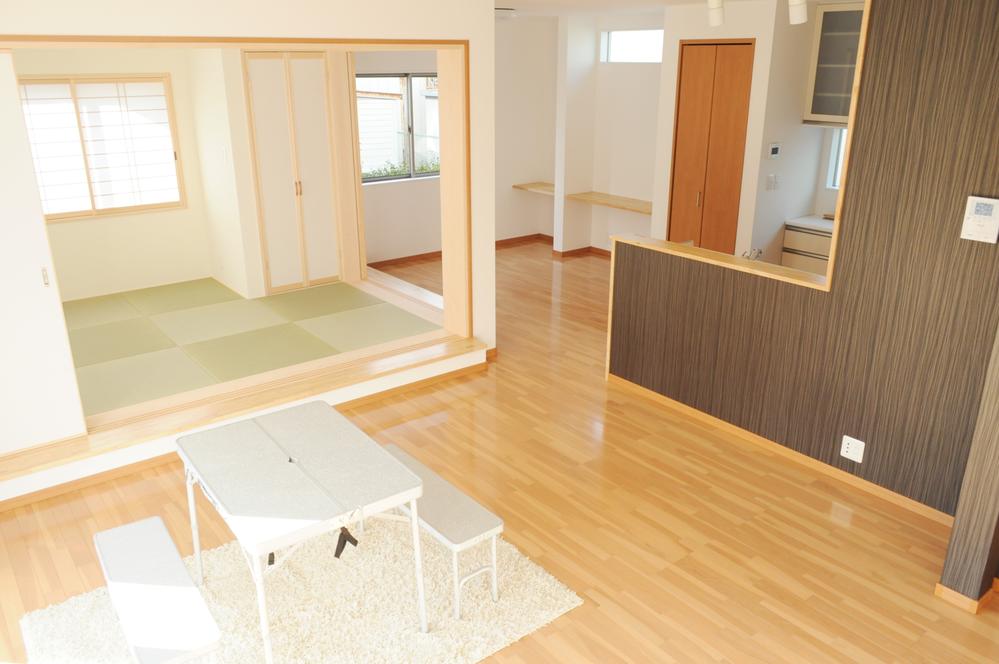 A Building LDK21.6 mat + Tatami Corner 5.5 tatami. It is plenty bright space where sun enters from the blow and the south side of the window. (December 2013 shooting)
A号棟 LDK21.6畳+タタミコーナー5.5畳。吹抜けと南側の窓からたっぷり陽が入る明るい空間です。(2013年12月撮影)
Kitchenキッチン 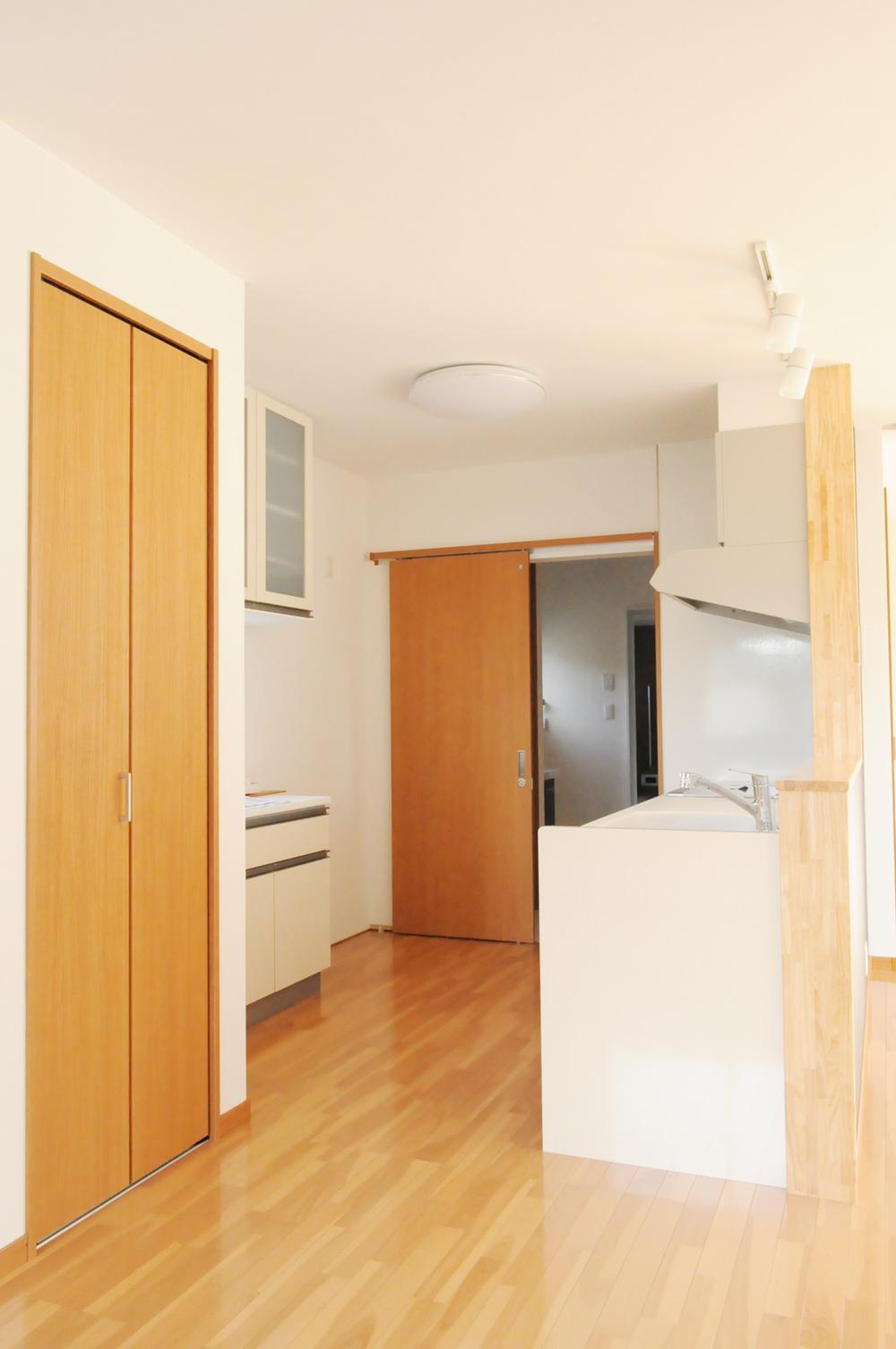 kitchen. There is also a thing entrant near. Spacious space. Back has led the basin undressing room and bathroom. (December 2013 shooting)
キッチン。近くには物入もあります。広々とした空間です。奥は洗面脱衣室と浴室が繋がっています。(2013年12月撮影)
Livingリビング 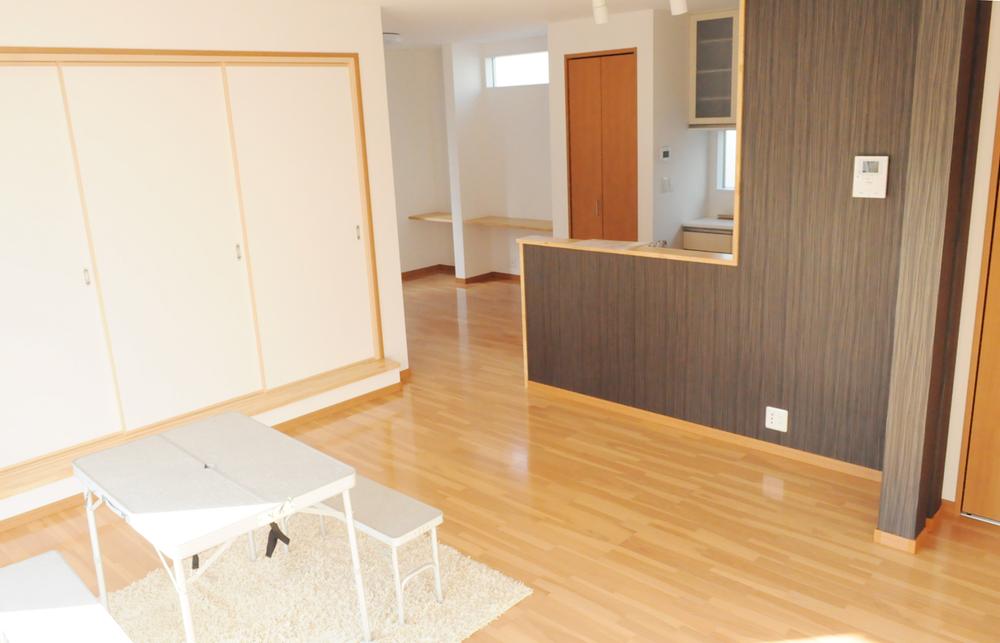 A Building State of LDK tightening the door of the adjacent tatami corner. There is also a study corner in the dining side of the kitchen back. (December 2013 shooting)
A号棟 隣接するタタミコーナーの扉を締めたLDKの様子。キッチン奥のダイニング側にはスタディーコーナーもあります。(2013年12月撮影)
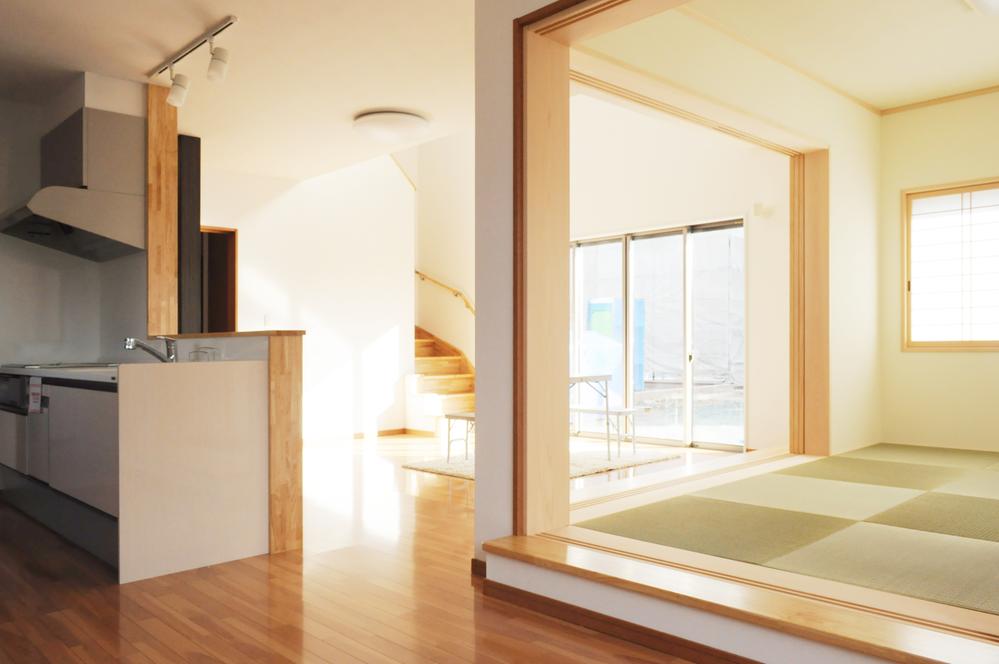 Kitchen viewed from the dining side, living, Tatami Corner. There is a staircase leading to the second floor in the back. (December 2013 shooting)
ダイニング側から見たキッチン、リビング、タタミコーナー。奥には2階へつながる階段があります。(2013年12月撮影)
Kitchenキッチン 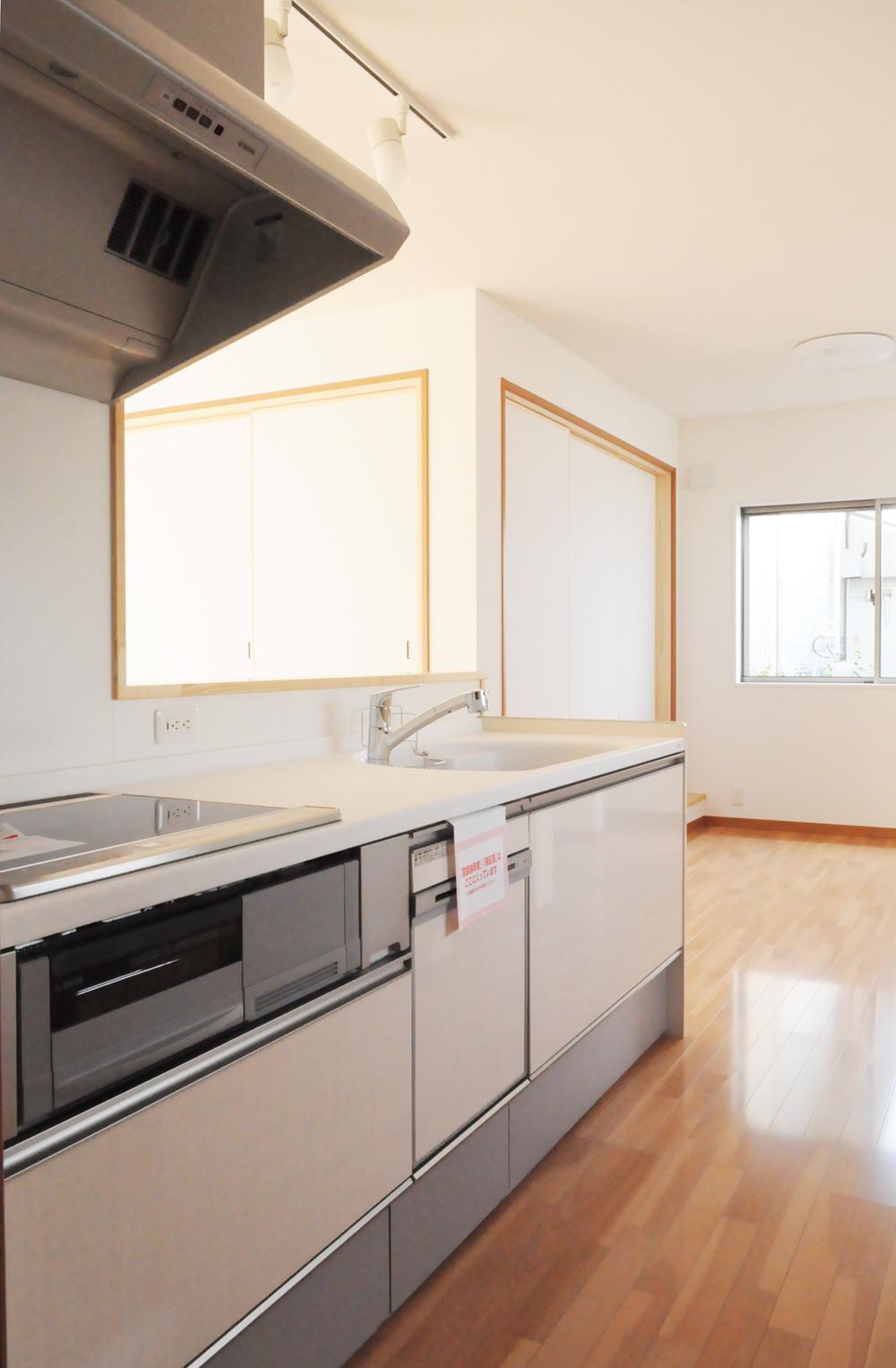 Dishwasher, IH cooking heater, With cupboard. (December 2013 shooting)
食洗機、IHクッキングヒーター、カップボード付き。(2013年12月撮影)
Receipt収納 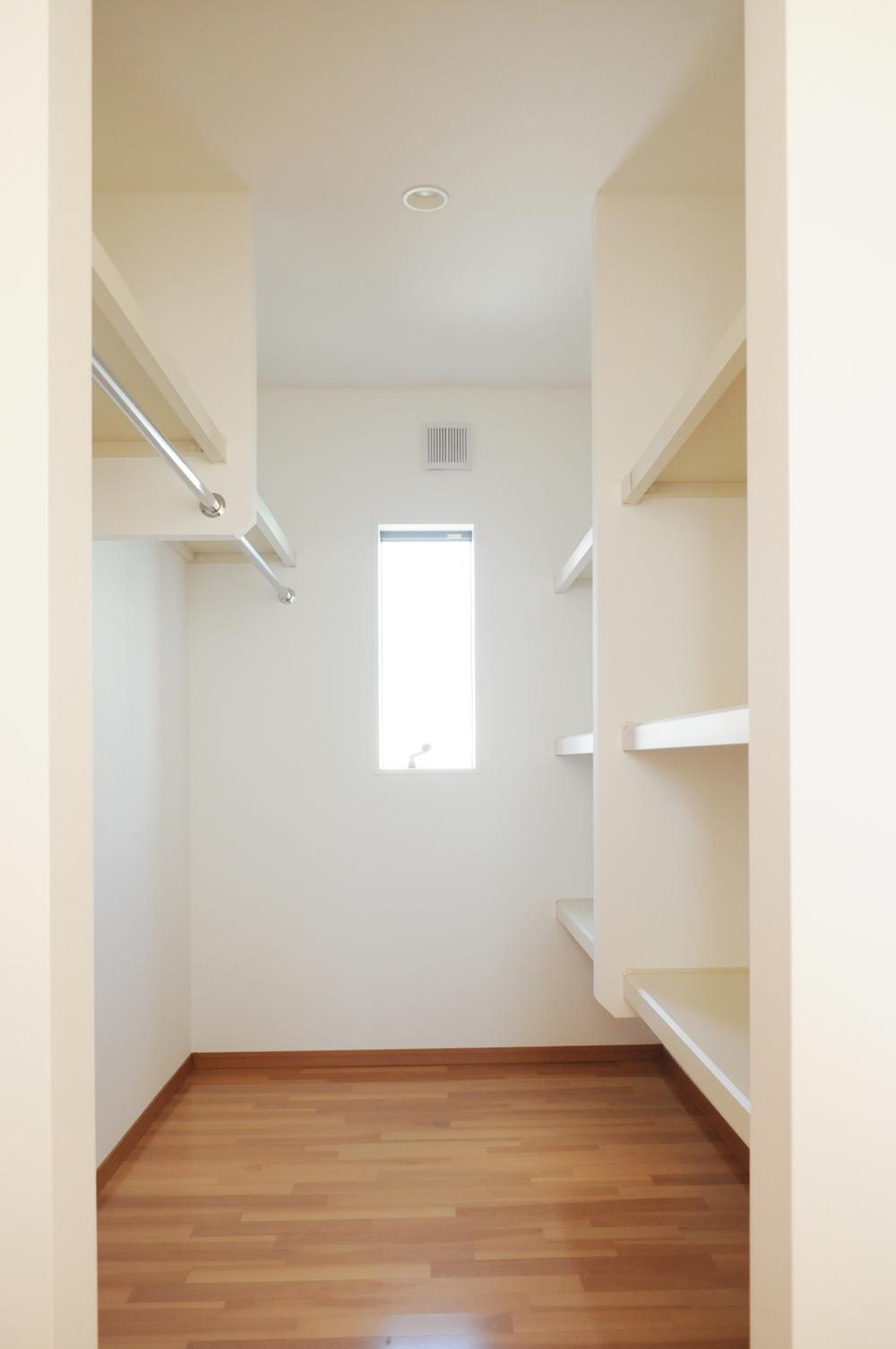 Closet on the second floor of the hallway. (December 2013 shooting)
2階の廊下にある納戸。(2013年12月撮影)
Other introspectionその他内観 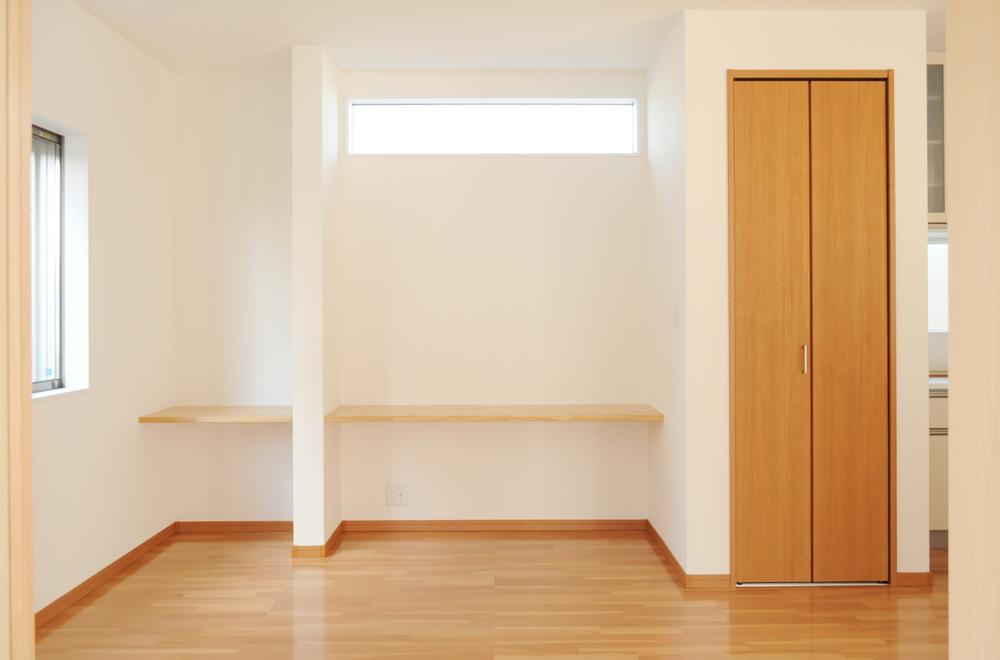 dining. The counter table provided in the wall side, It has become a study corner. (December 2013 shooting)
ダイニング。壁側にはカウンターテーブルを設け、スタディコーナーになっています。(2013年12月撮影)
Bathroom浴室 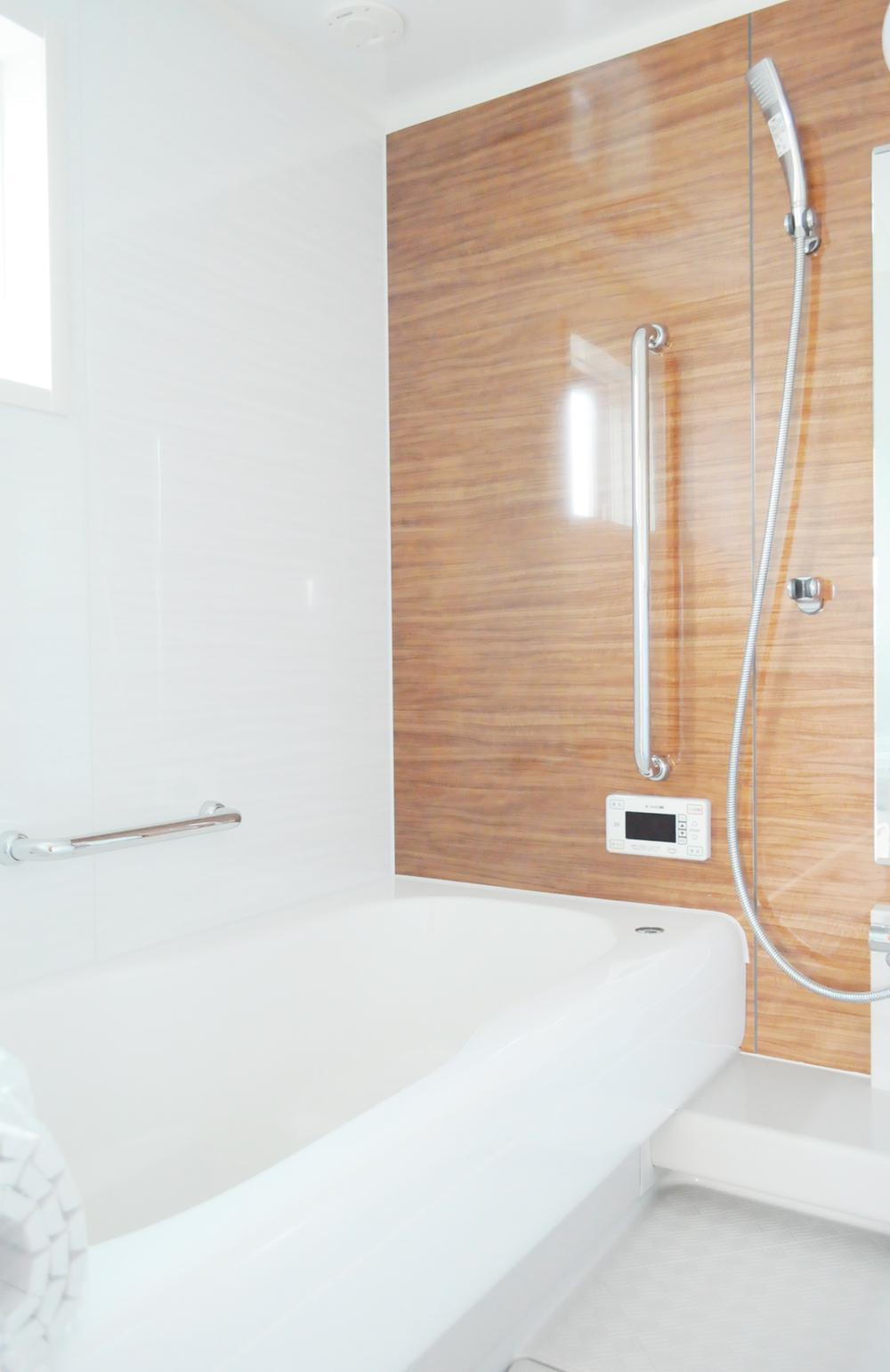 Bathroom (December 2013 shooting)
浴室(2013年12月撮影)
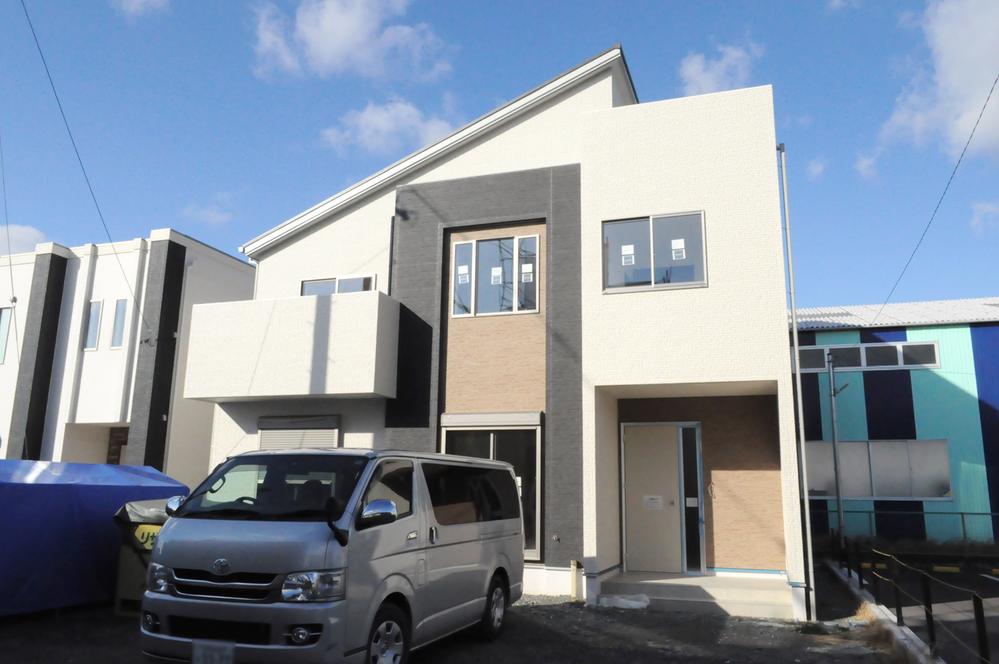 (B Building) local under construction. Off the scaffolding, Appearance is now as to be seen (December 2013 shooting)
(B号棟)建築中の現地。足場が外れ、外観が見られるようになりました(2013年12月撮影)
Floor plan間取り図 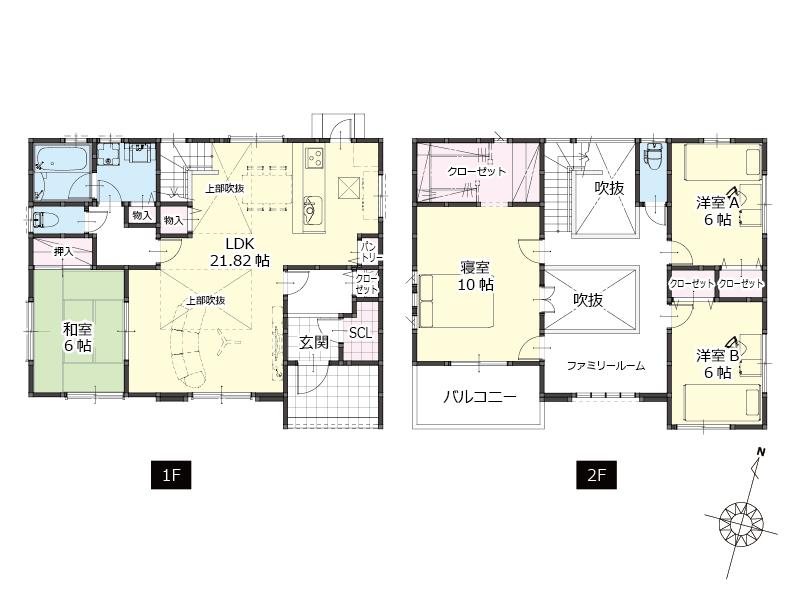 (B No. land), Price 36,980,000 yen, 4LDK, Land area 361.69 sq m , Building area 133.06 sq m
(B号地)、価格3698万円、4LDK、土地面積361.69m2、建物面積133.06m2
Rendering (appearance)完成予想図(外観) 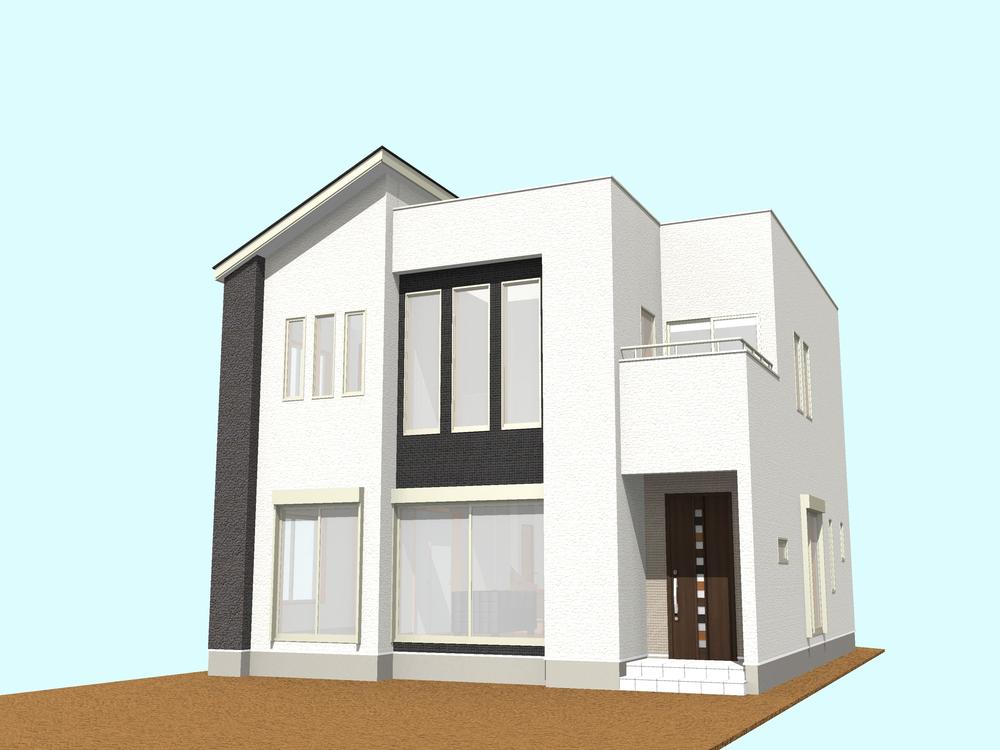 (C Building) Rendering
(C号棟)完成予想図
Local appearance photo現地外観写真 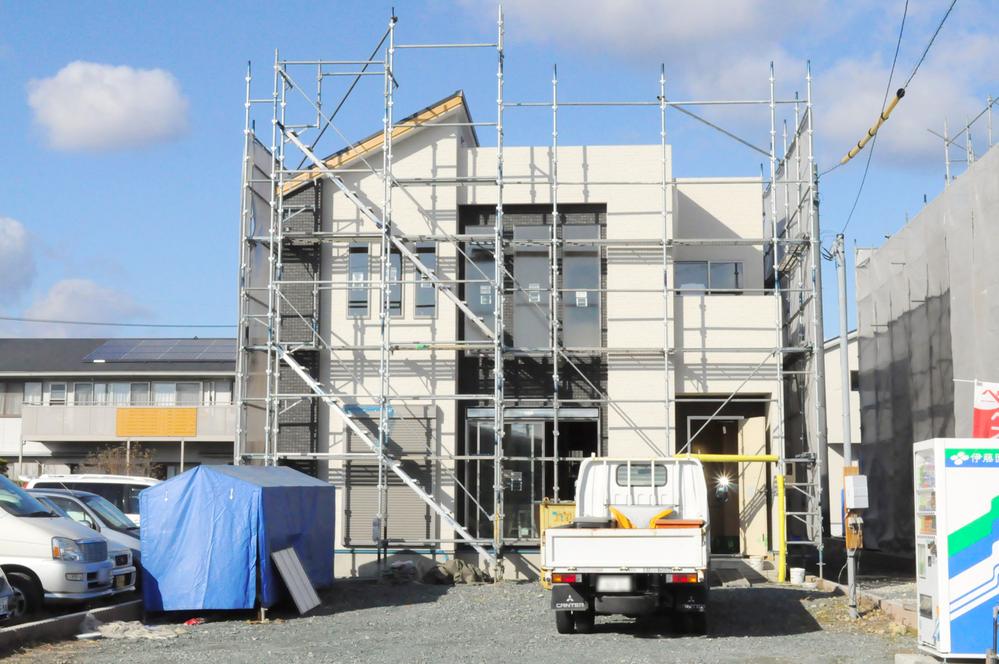 (C No. land) local under construction. Now the appearance of the atmosphere can be seen from the space between the scaffolding. (December 2013 shooting)
(C号地) 建築中の現地。足場の間から外観の雰囲気が分かるようになりました。(2013年12月撮影)
Garden庭 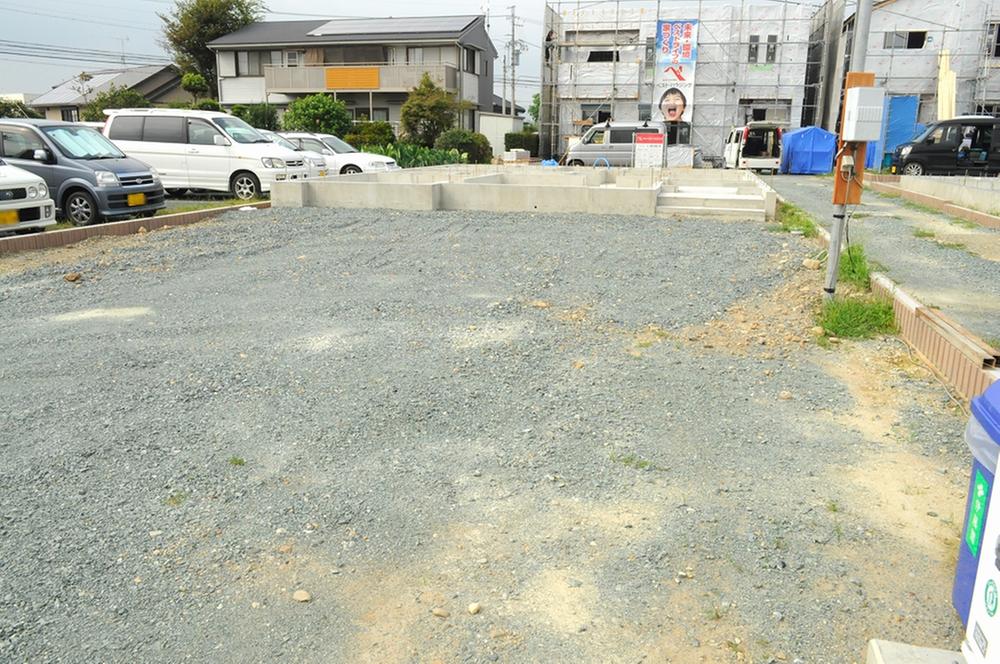 (C No. land) south side of the building, And spacious. Happy to be car parking. (September 2013 shooting)
(C号地)建物の南側は、広々としています。車の駐車もラクラク。(2013年9月撮影)
Floor plan間取り図 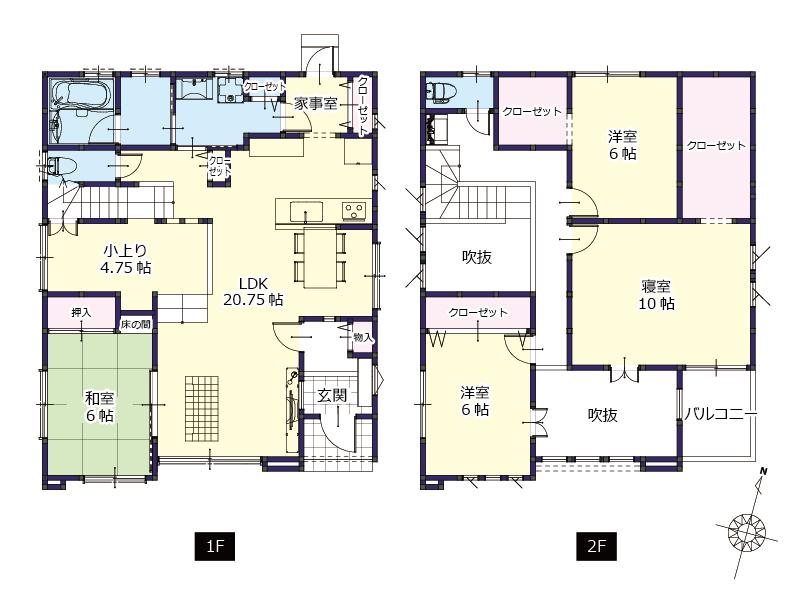 (C No. land), Price 36,980,000 yen, 4LDK, Land area 271.04 sq m , Building area 139.66 sq m
(C号地)、価格3698万円、4LDK、土地面積271.04m2、建物面積139.66m2
Rendering (appearance)完成予想図(外観) 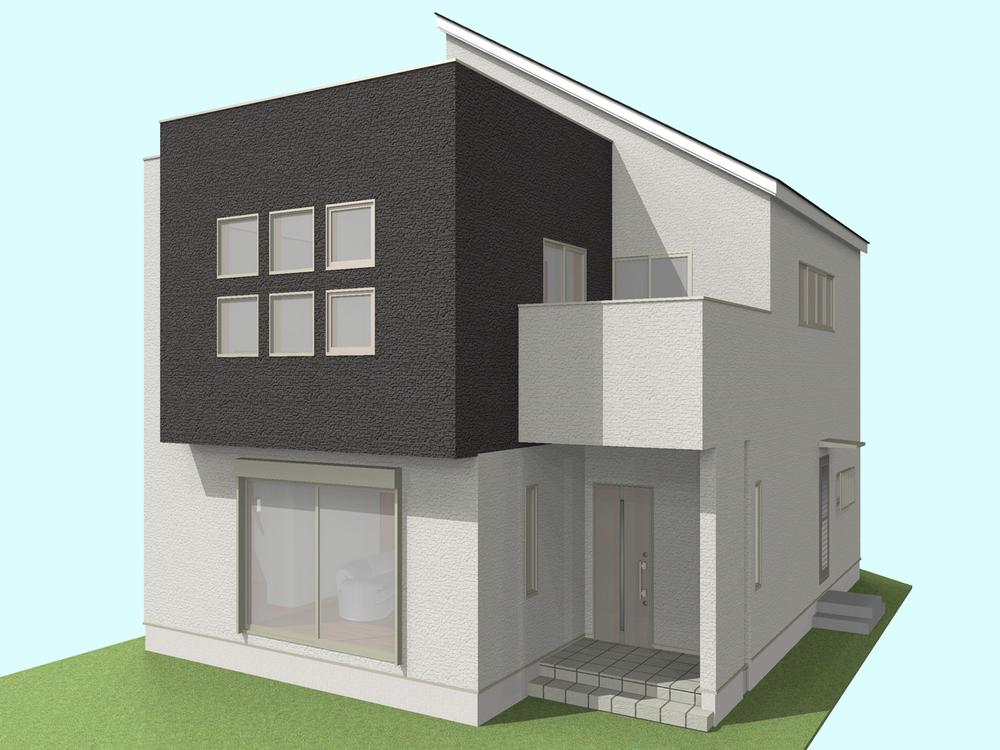 (D Building) Rendering
(D号棟)完成予想図
Local appearance photo現地外観写真 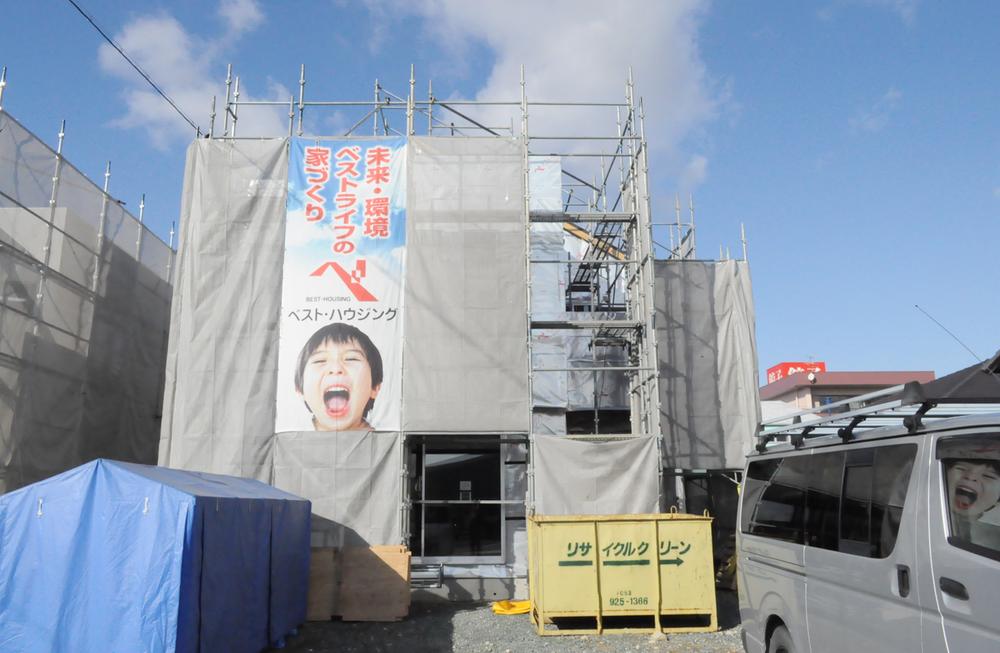 (D No. land) completion of framework is the end, Local under construction (December 2013 shooting)
(D号地)上棟が終わり、建築中の現地(2013年12月撮影)
Garden庭 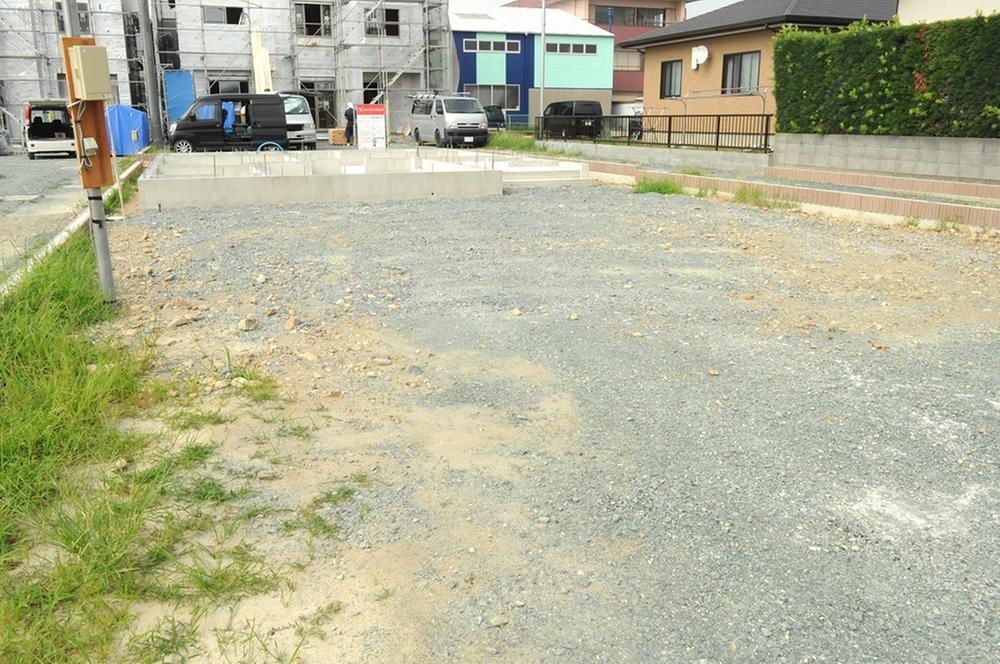 (D No. land) south side of the building, There is enough room that can be used as both garden as car parking. (September 2013 shooting)
(D号地)建物の南側は、車の駐車場としてもお庭としても使える十分なゆとりがあります。(2013年9月撮影)
Floor plan間取り図 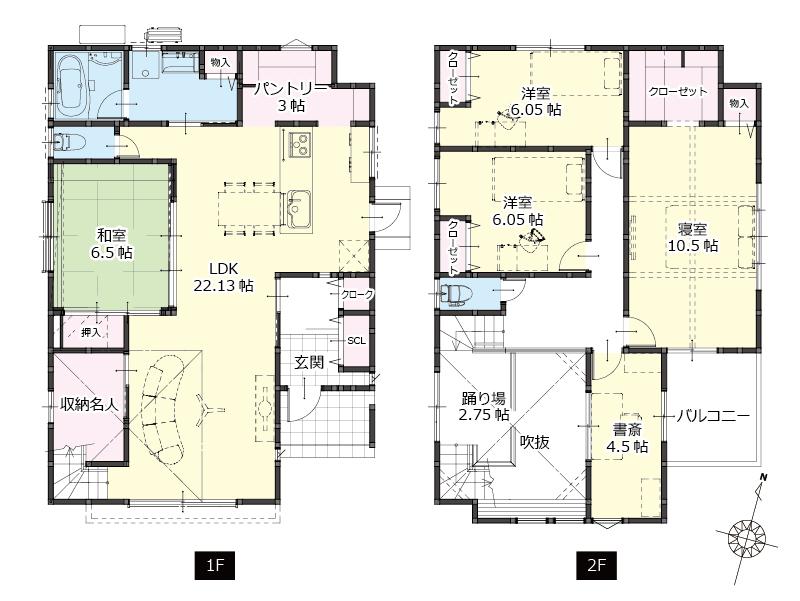 (D No. land), Price 36,980,000 yen, 4LDK, Land area 272.74 sq m , Building area 147.8 sq m
(D号地)、価格3698万円、4LDK、土地面積272.74m2、建物面積147.8m2
Local photos, including front road前面道路含む現地写真 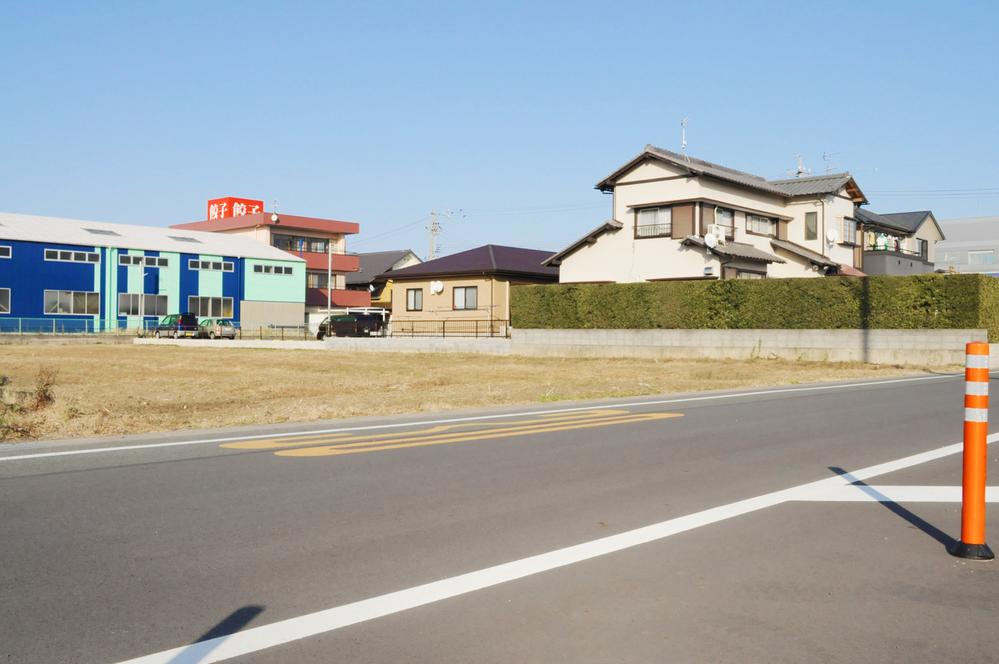 Local photos, including the front road (December 2012) Shooting
前面道路含む現地写真(2012年12月)撮影
Shopping centreショッピングセンター 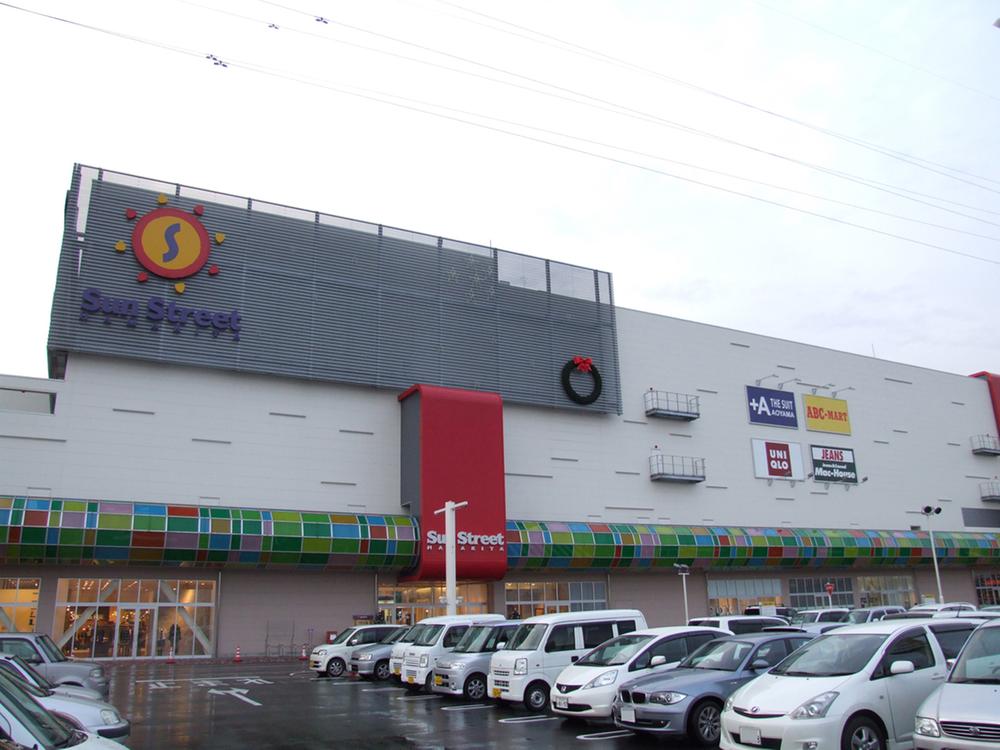 2358m to San Street Hamakita
サンストリート浜北まで2358m
Supermarketスーパー 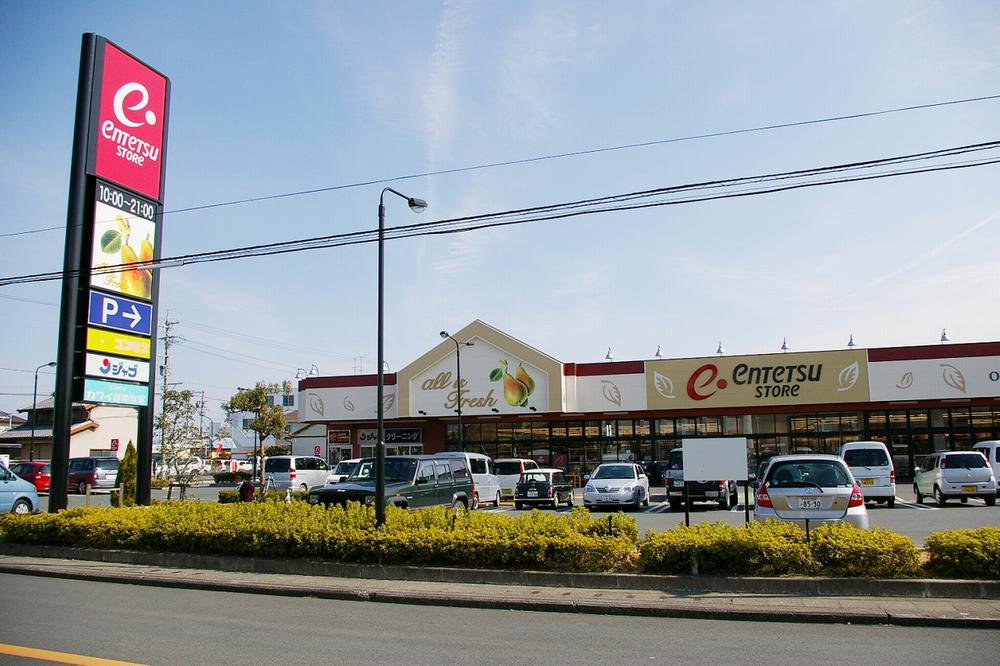 Totetsu store until Nishigasaki shop 1239m
遠鉄ストア西ケ崎店まで1239m
Junior high school中学校 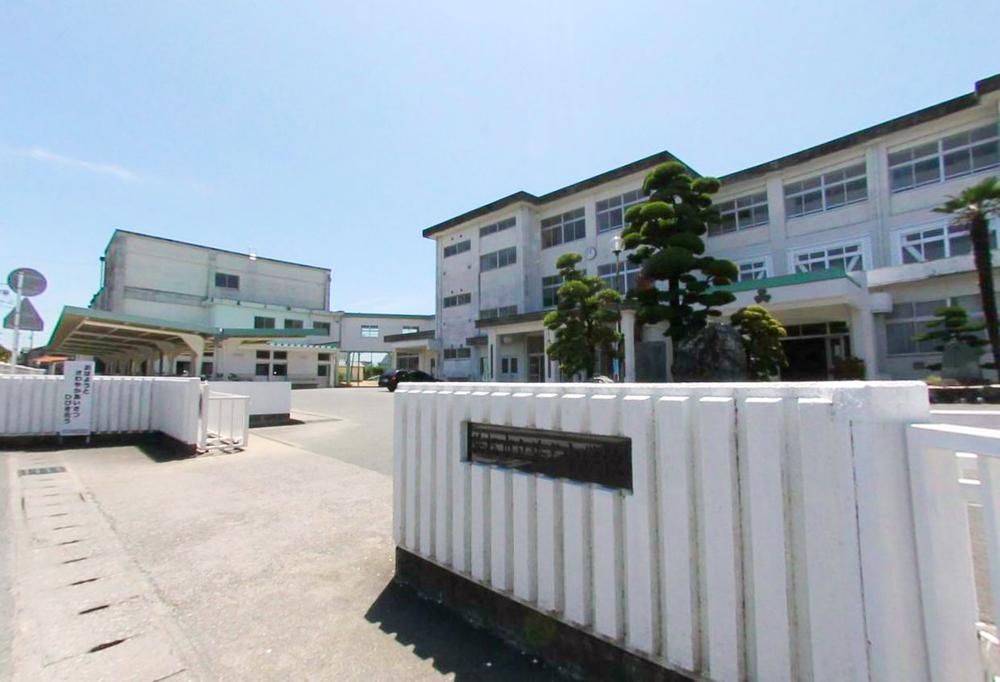 1722m up to junior high school in Hamamatsu Tachihama name
浜松市立浜名中学校まで1722m
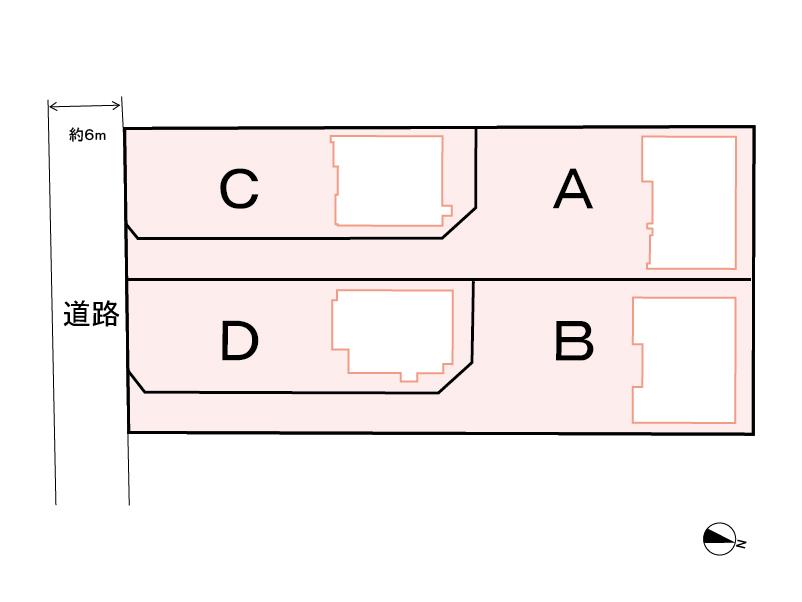 The entire compartment Figure
全体区画図
Primary school小学校 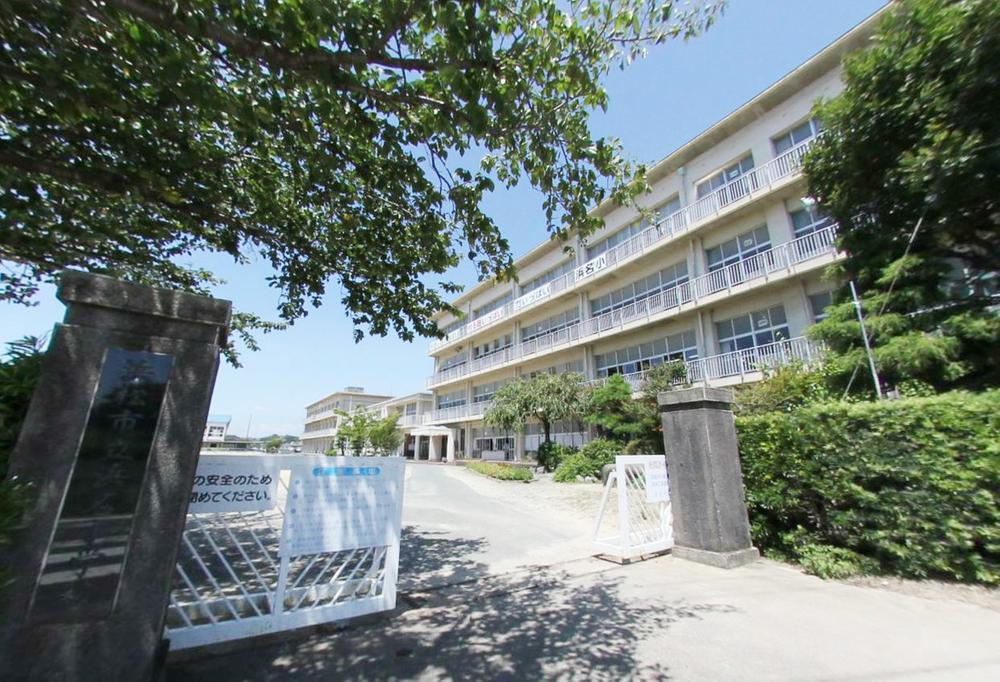 1310m up to elementary school Hamamatsu Tachihama name
浜松市立浜名小学校まで1310m
Location
| 



























