New Homes » Tokai » Shizuoka Prefecture » Hamamatsu City, Higashi-ku
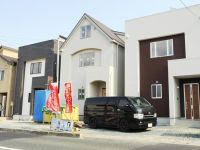 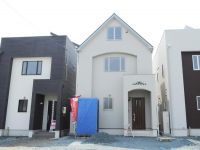
| | Hamamatsu, Shizuoka Prefecture, Higashi-ku, 静岡県浜松市東区 |
| Enshu Railway "Jidoshagakkomae" walk 6 minutes 遠州鉄道「自動車学校前」歩6分 |
| 1 / 5 (Sun) AM10: 00 ~ PM5:00 Housing support Fair! Two buildings of the rooftop garden with a house and attic with storage three-story house. 7.9 tatami bedroom is with a study and a large closet. Along the access convenient Futatsumata highway! 1/5(日) AM10:00 ~ PM5:00 住宅応援フェア開催!屋上庭園付き住宅と小屋裏収納付き3階建て住宅の2棟。7.9畳の寝室は書斎と大型クローゼット付きです。アクセス便利な二俣街道沿い! |
| --------------------------------------- ◆ There is SEIYU along the way to the station from the local. It is convenient for shopping because it is a 3-minute walk from both. ◇ commuting in the 6-minute walk from the local to "Jidoshagakkomae" station ・ It is convenient to go to school. [Announcement of the winter holiday] Best December 2013 25 days from the (water) up to January 4, 2014 (Saturday) ・ The housing will be closed. Contact Us Please contact us from the "material charge" button at the top right of the screen. Contact Us I received will be sequentially support us than 5 days (day). Please note. ―――――――――――――――――――――――――――――――――――――――◆現地から駅までの道中にSEIYUがあります。どちらからも徒歩3分なので買物にも便利です。◇現地から「自動車学校前」駅まで徒歩6分で通勤・通学に便利です。【冬季休業のお知らせ】2013年12月25日(水)から2014年1月4日(土)までベスト・ハウジングは休業致します。お問合せは画面右上の「資料請求する」ボタンからお問合せ下さい。頂きましたお問合せは5日(日)より順次ご対応致します。ご了承ください。 |
Local guide map 現地案内図 | | Local guide map 現地案内図 | Features pickup 特徴ピックアップ | | Pre-ground survey / Parking two Allowed / Immediate Available / Energy-saving water heaters / Super close / System kitchen / Yang per good / All room storage / LDK15 tatami mats or more / Or more before road 6m / Japanese-style room / Shaping land / Washbasin with shower / Face-to-face kitchen / Toilet 2 places / Bathroom 1 tsubo or more / 2-story / Southeast direction / Double-glazing / Otobasu / Warm water washing toilet seat / The window in the bathroom / TV monitor interphone / High-function toilet / IH cooking heater / Dish washing dryer / Water filter / Living stairs / All-electric / Located on a hill / Attic storage / rooftop 地盤調査済 /駐車2台可 /即入居可 /省エネ給湯器 /スーパーが近い /システムキッチン /陽当り良好 /全居室収納 /LDK15畳以上 /前道6m以上 /和室 /整形地 /シャワー付洗面台 /対面式キッチン /トイレ2ヶ所 /浴室1坪以上 /2階建 /東南向き /複層ガラス /オートバス /温水洗浄便座 /浴室に窓 /TVモニタ付インターホン /高機能トイレ /IHクッキングヒーター /食器洗乾燥機 /浄水器 /リビング階段 /オール電化 /高台に立地 /屋根裏収納 /屋上 | Event information イベント情報 | | Model House (please visitors to direct local) schedule / January 5 (Sunday) time / 10:00 ~ 17:00 ◆ ◇ ◆ Housing support Fair! ◆ ◇ ◆ "Housing support Fair" day, Best ・ We look forward to staff at the housing headquarters. Model house as well so we have guidance, Please join us feel free to. [January your conclusion of a contract award] Get the one than subject to the following benefits to customers who your conclusion of a contract in January! Part 1: solar power 3kw equipped! Part 2: Exterior Service! ※ For more information to staff Part 3: LDK furniture + two air conditioning モデルハウス(直接現地へご来場ください)日程/1月5日(日曜日)時間/10:00 ~ 17:00◆◇◆住宅応援フェア開催!◆◇◆「住宅応援フェア」当日は、ベスト・ハウジング本社にてスタッフがお待ちしております。モデルハウスもご案内しておりますので、お気軽にお越しください。【1月ご成約特典】 1月にご成約いただいたお客様を対象に下記の特典より1つをプレゼント! その1:太陽光発電3kw搭載! その2:外構サービス!※詳しくはスタッフまで その3:LDK家具+エアコン2台 | Property name 物件名 | | Hamamatsu, Higashi-ku, Aritamaminami-cho, Phase 1 浜松市東区有玉南町1期 | Price 価格 | | 24,980,000 yen 2498万円 | Floor plan 間取り | | 3LDK + S (storeroom) ・ 4LDK + S (storeroom) 3LDK+S(納戸)・4LDK+S(納戸) | Units sold 販売戸数 | | 2 units 2戸 | Total units 総戸数 | | 6 units 6戸 | Land area 土地面積 | | 103.65 sq m ・ 103.66 sq m 103.65m2・103.66m2 | Building area 建物面積 | | 98.53 sq m ・ 116.75 sq m 98.53m2・116.75m2 | Completion date 完成時期(築年月) | | 2013 in late April 2013年4月下旬 | Address 住所 | | Hamamatsu, Shizuoka Prefecture, Higashi-ku, Aritamaminami cho 静岡県浜松市東区有玉南町 | Traffic 交通 | | Enshu Railway "Jidoshagakkomae" walk 6 minutes 遠州鉄道「自動車学校前」歩6分
| Related links 関連リンク | | [Related Sites of this company] 【この会社の関連サイト】 | Person in charge 担当者より | | [Regarding this property.] Complete ending.. Please contact us during the preview hope is in the "tour reservation" button or call. 【この物件について】完成済みです。内覧希望の際は「見学予約」ボタンまたはお電話にてお問合せください。 | Contact お問い合せ先 | | TEL: 0800-603-3529 [Toll free] mobile phone ・ Also available from PHS
Caller ID is not notified
Please contact the "saw SUUMO (Sumo)"
If it does not lead, If the real estate company TEL:0800-603-3529【通話料無料】携帯電話・PHSからもご利用いただけます
発信者番号は通知されません
「SUUMO(スーモ)を見た」と問い合わせください
つながらない方、不動産会社の方は
| Sale schedule 販売スケジュール | | Place :( stock) Best ・ housing Hamamatsu headquarters time: AM9: 00 ~ PM7: 00 (closed on Wednesdays) 場所:(株)ベスト・ハウジング 浜松本社時間:AM9:00 ~ PM7:00(水曜定休) | Building coverage, floor area ratio 建ぺい率・容積率 | | Building coverage: 60%, Volume ratio: 200% 建ぺい率:60%、容積率:200% | Time residents 入居時期 | | Immediate available 即入居可 | Land of the right form 土地の権利形態 | | Ownership 所有権 | Structure and method of construction 構造・工法 | | Wooden 2-story, Wooden three-story 木造2階建、木造3階建 | Use district 用途地域 | | Semi-industrial 準工業 | Land category 地目 | | Residential land 宅地 | Overview and notices その他概要・特記事項 | | Total area: 794.3 sq m 総面積:794.3m2 | Company profile 会社概要 | | <Seller> Minister of Land, Infrastructure and Transport (2) No. 007040 (Ltd.) Best ・ Housing Yubinbango433-8124 medium Hamamatsu, Shizuoka Prefecture-ku, Izumi 1-7-17 <売主>国土交通大臣(2)第007040号(株)ベスト・ハウジング〒433-8124 静岡県浜松市中区泉1-7-17 |
Local appearance photo現地外観写真 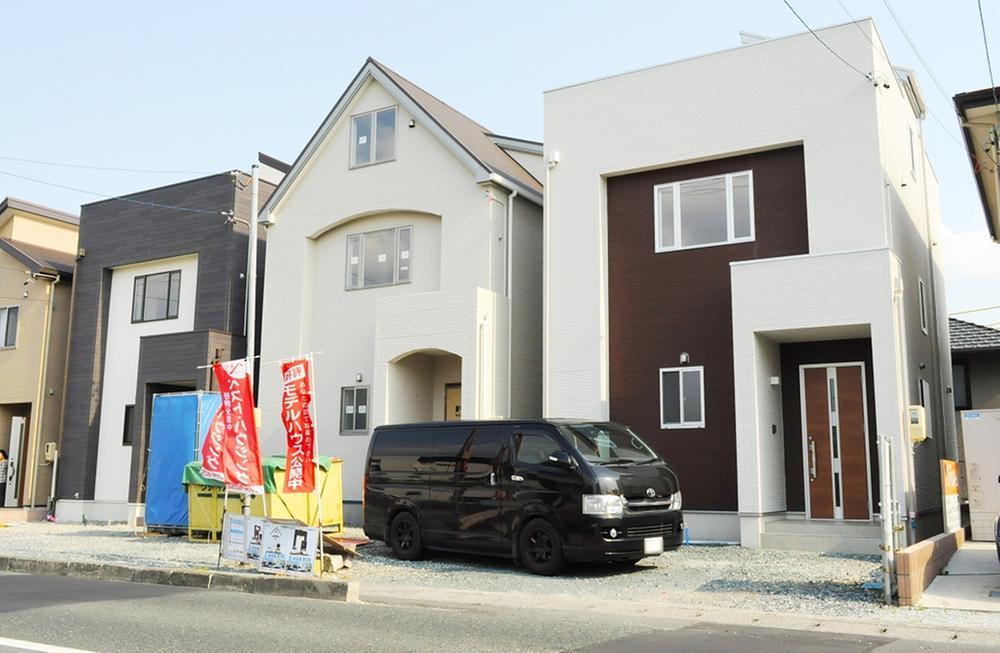 Right from the B-1 No. land ・ B-2 No. land ・ B-3 No. land. (April 2013 shooting)
右からB-1号地・B-2号地・B-3号地。(2013年4月撮影)
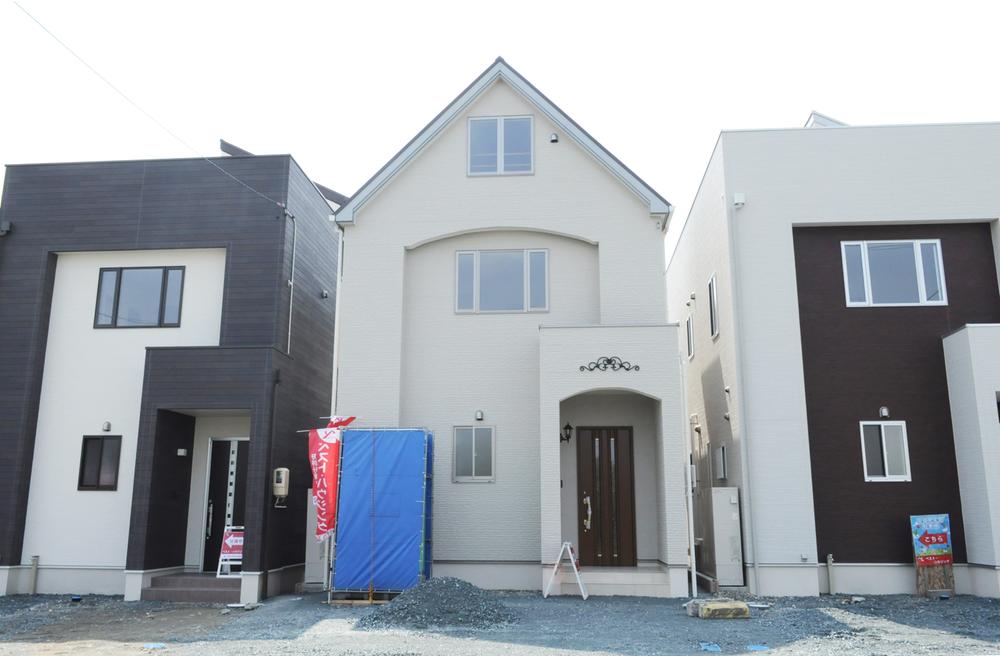 B-2 No. land Local appearance photo. It is a Western-style modern appearance of the triangle roof. (April 2013 shooting)
B-2号地 現地外観写真。三角屋根の洋風モダンな外観です。(2013年4月撮影)
Livingリビング 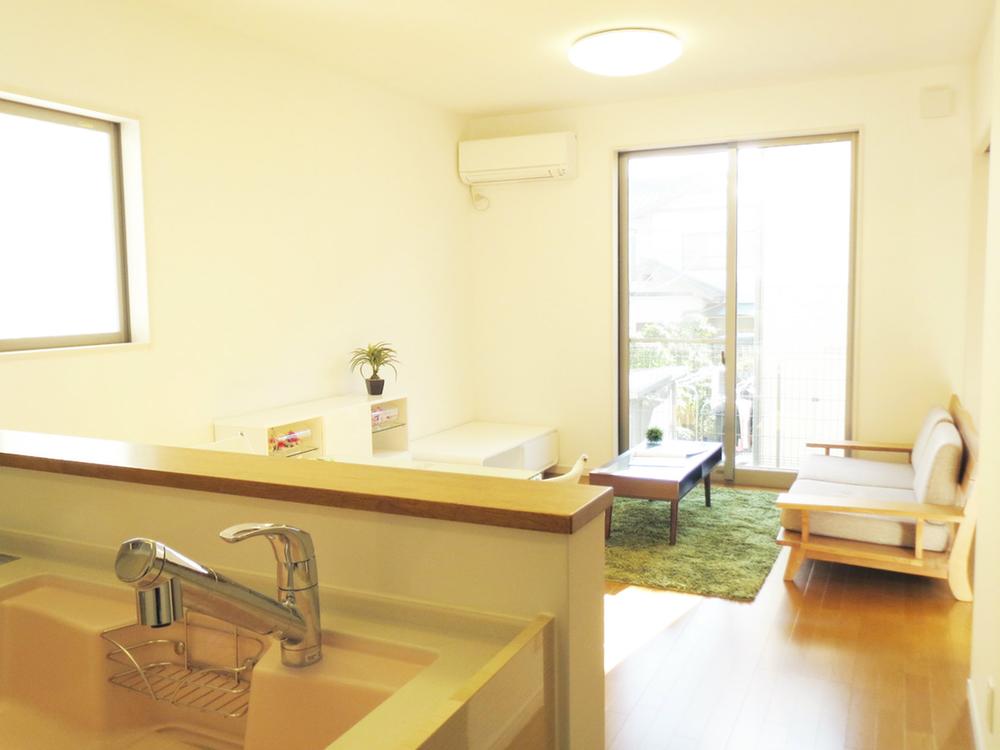 B-2 No. land Living as seen from the kitchen side (the December 2013 shooting) ※ Furniture is not included in the price.
B-2号地 キッチン側から見たリビング(2013年12月撮影) ※家具は価格には含まれません。
Kitchenキッチン 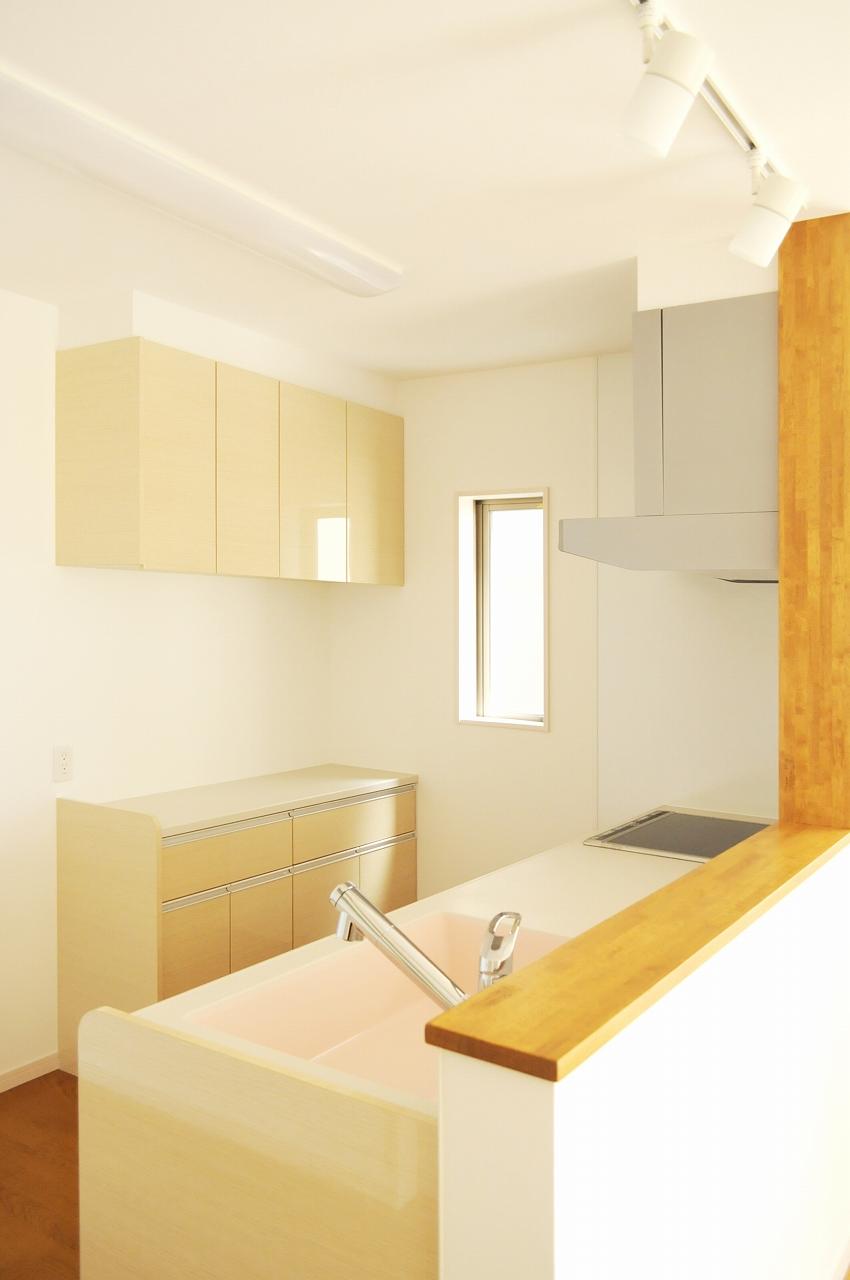 B-2 No. land Natural gentle shades of the kitchen. IH cooking heater, It is with a dishwasher. (April 2013 shooting)
B-2号地 ナチュラルな優しい色合いのキッチン。IHクッキングヒーター、食洗機付きです。(2013年4月撮影)
Livingリビング 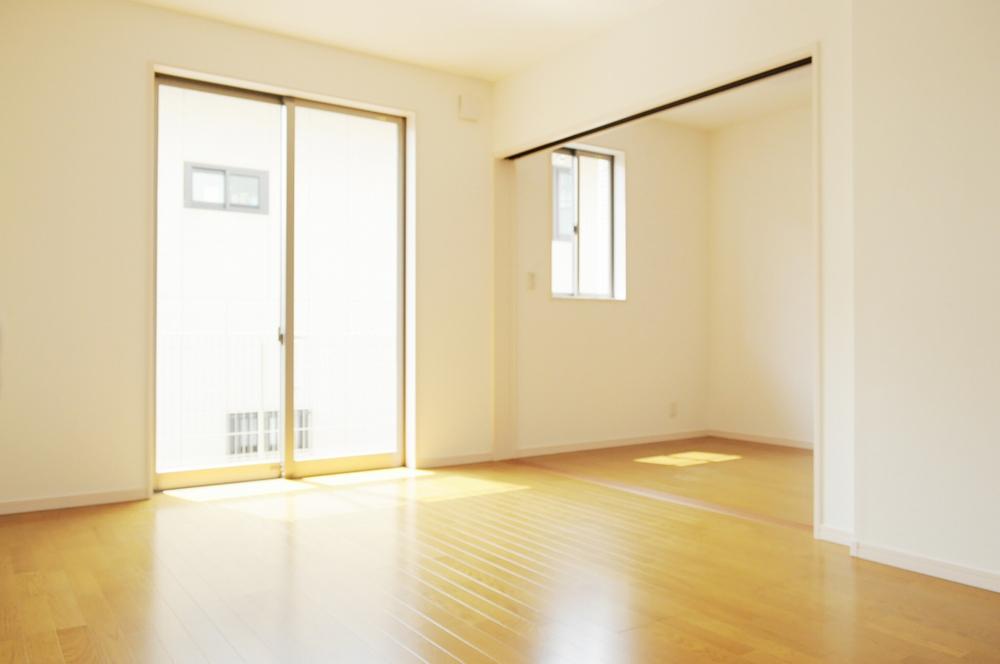 B-2 No. land Living in a state of opening the door of the adjacent Western-style (April 2013) Shooting
B-2号地 隣接する洋室の扉を開けた状態のリビング(2013年4月)撮影
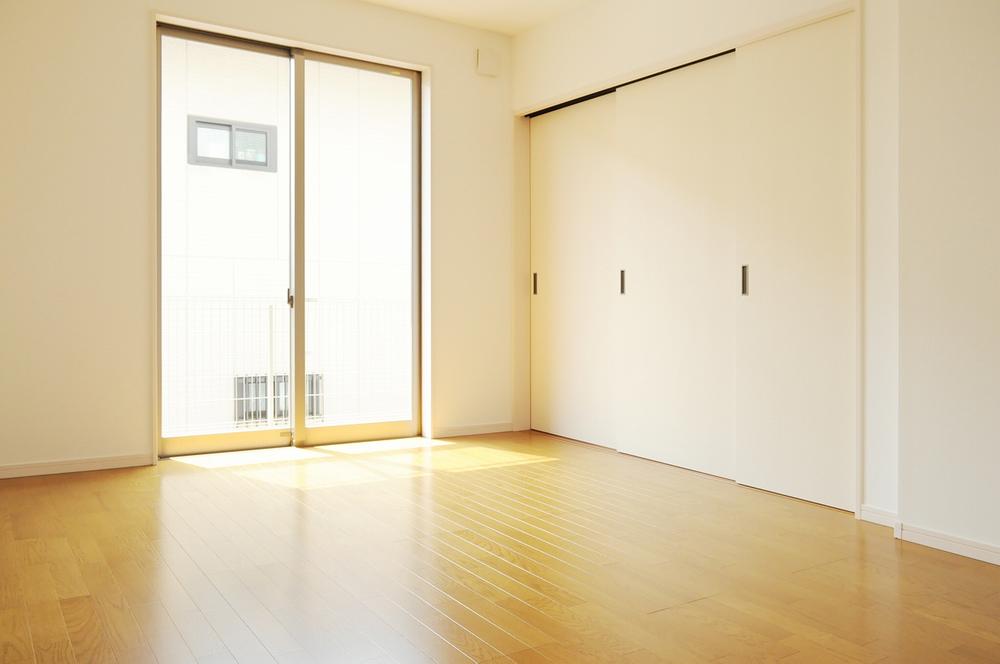 B-2 No. land Living in a state of closing the door of the adjacent Western-style (April 2013) Shooting
B-2号地 隣接する洋室の扉を閉めた状態のリビング(2013年4月)撮影
Floor plan間取り図 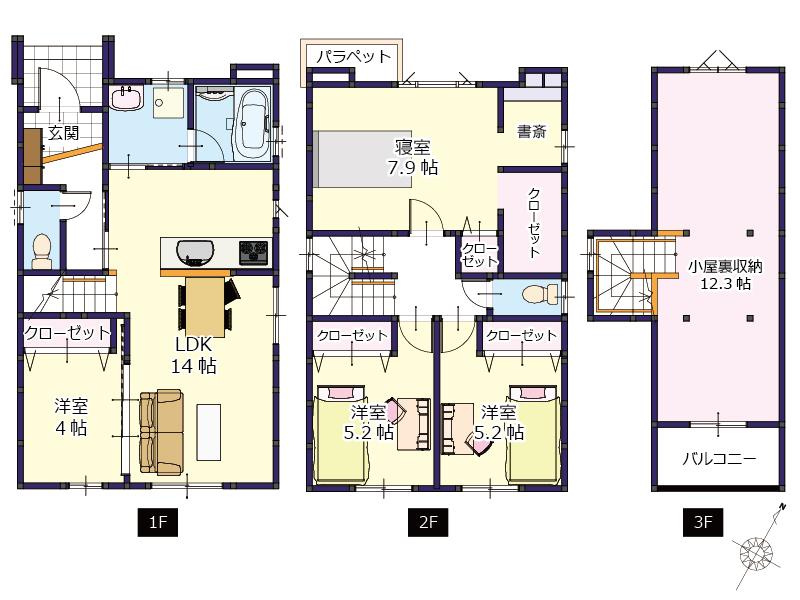 (B-2 Building), Price 24,980,000 yen, 4LDK+S, Land area 103.66 sq m , Building area 116.75 sq m
(B-2号棟)、価格2498万円、4LDK+S、土地面積103.66m2、建物面積116.75m2
Non-living roomリビング以外の居室 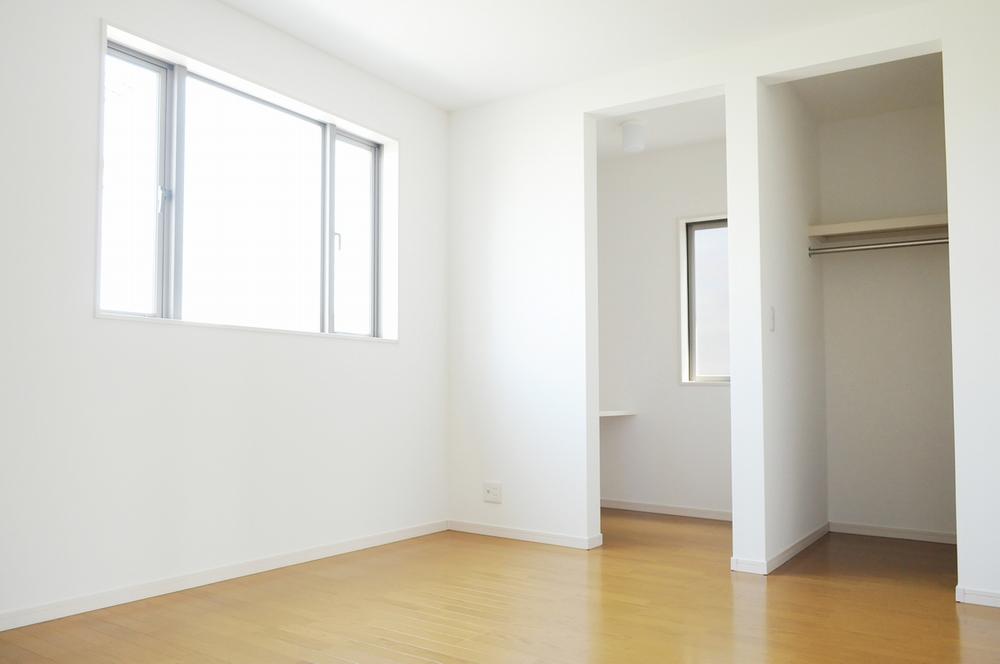 The bedroom of the B-2 No. land is study and walk-in closet with (April 2013 shooting)
B-2号地の寝室は書斎とウォークインクローゼット付き(2013年4月撮影)
Other introspectionその他内観 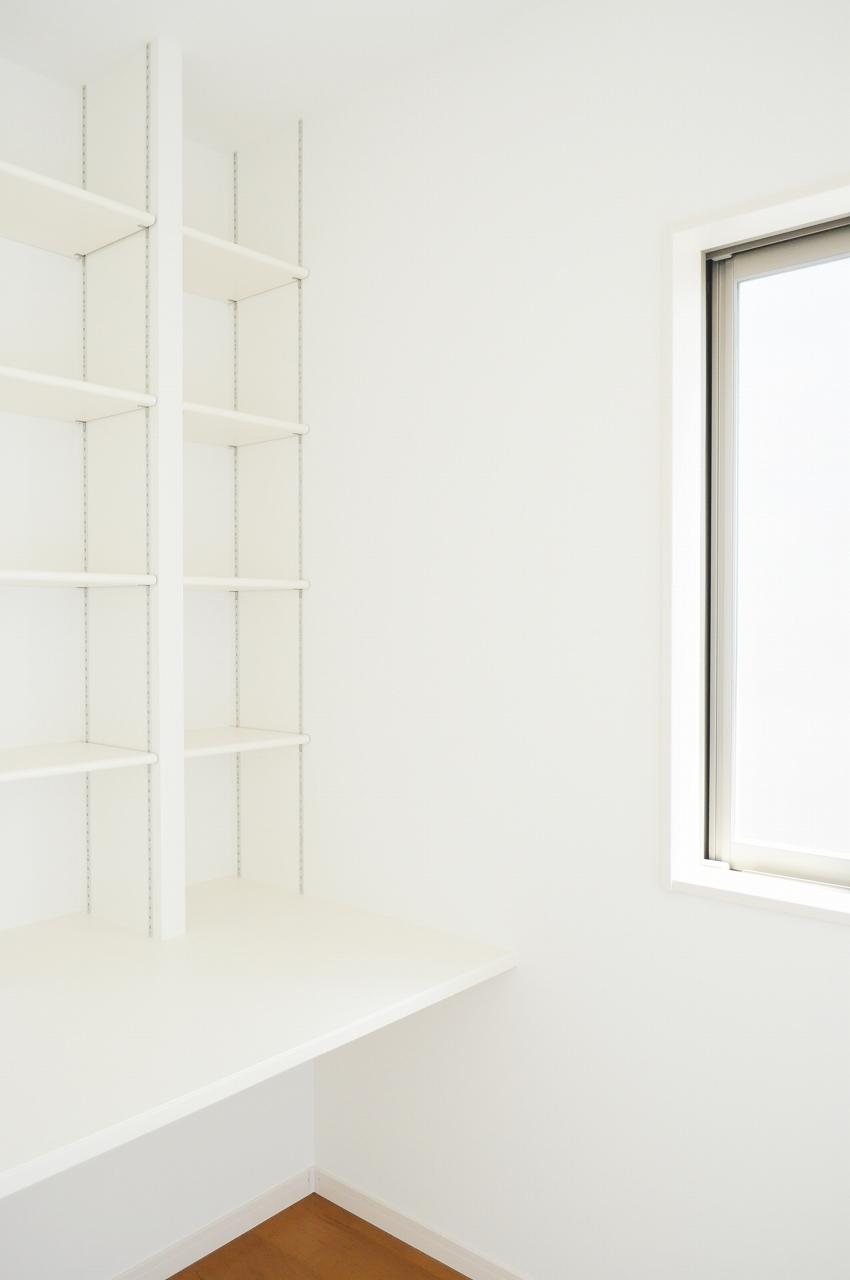 B-2 No. land Study corner in the bedroom (April 2013 shooting)
B-2号地 寝室内の書斎コーナー(2013年4月撮影)
Receipt収納 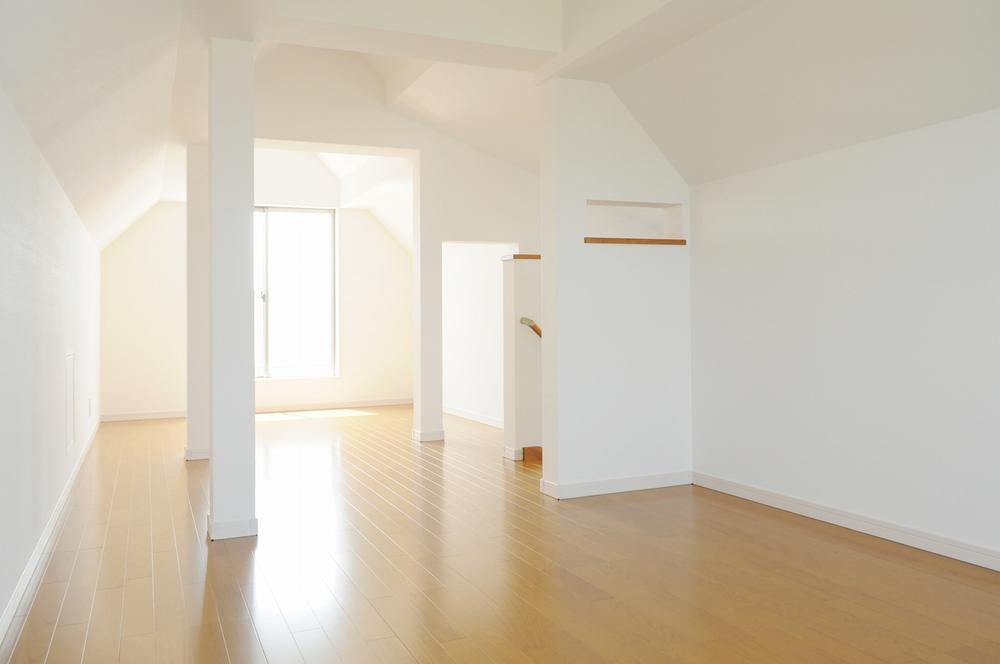 B-2 No. land 3F attic storage. There is a height can also be fully utilized as the room your child to play (ceiling height). (April 2013 shooting)
B-2号地 3F小屋裏収納。お子さんが遊ぶ部屋としても十分に活用できる高さ(天井高)があります。(2013年4月撮影)
Bathroom浴室 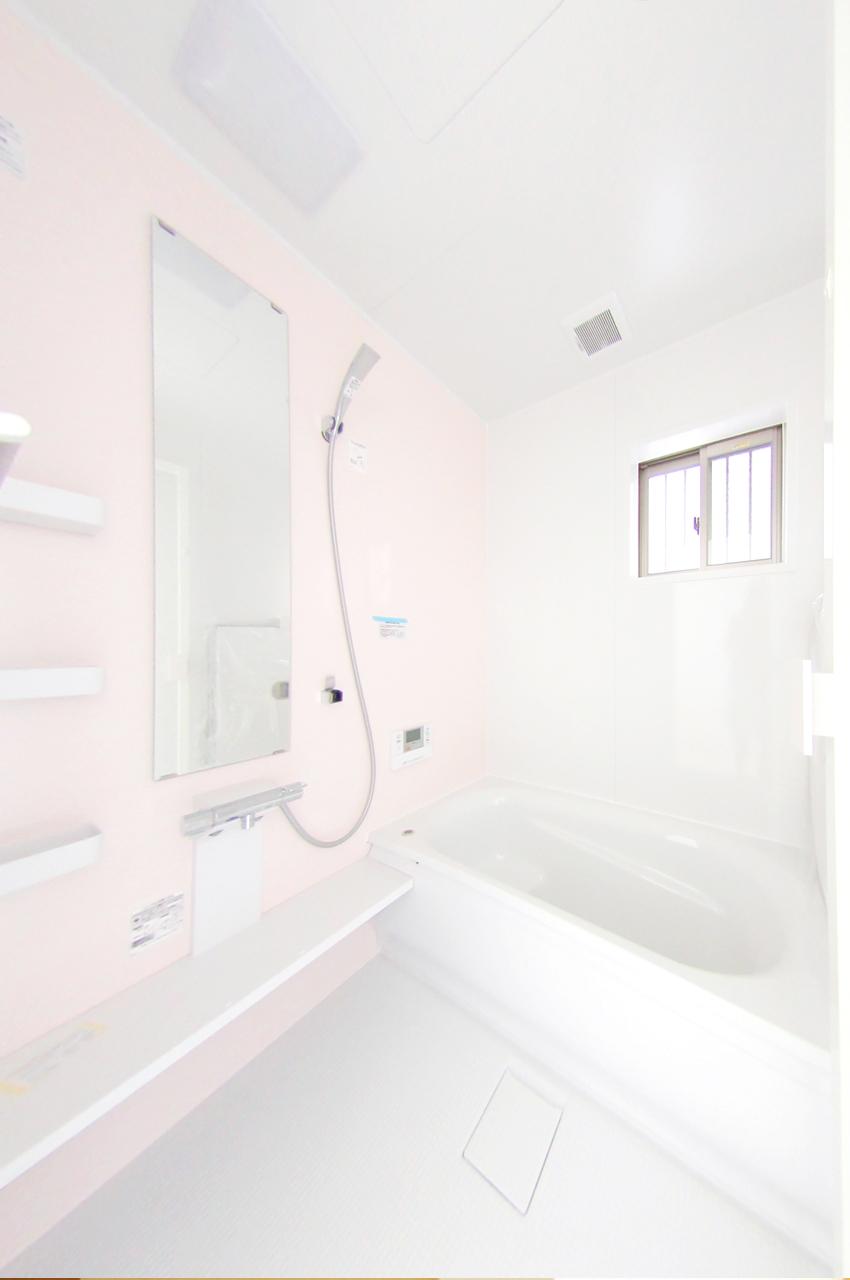 B-2 No. land Pale pink accent panel is friendly impression of the bathroom (May 2013 shooting)
B-2号地 淡いピンクのアクセントパネルがやさしい印象の浴室(2013年5月撮影)
Local appearance photo現地外観写真 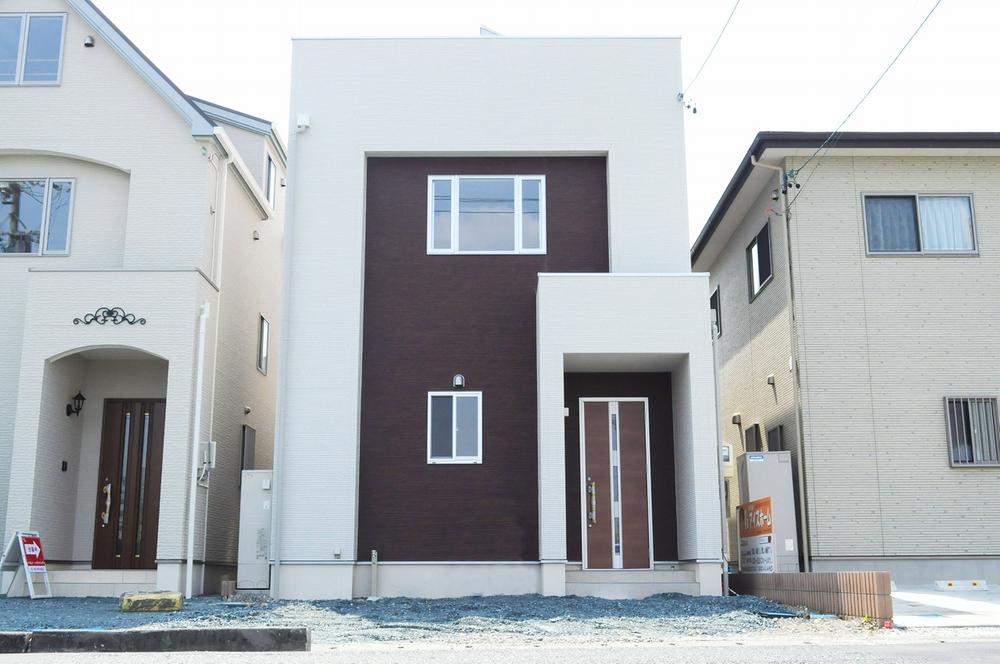 B-1 No. land Local appearance photo. It is a simple appearance of the square type. (April 2013 shooting)
B-1号地 現地外観写真。スクエア型のシンプルな外観です。(2013年4月撮影)
Livingリビング 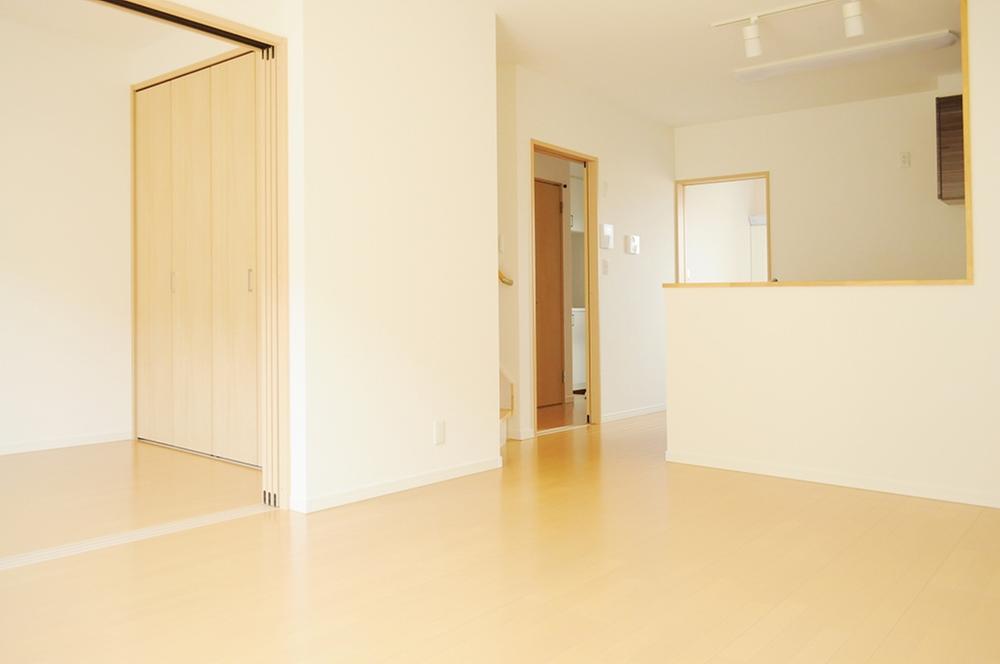 B-1 No. land Natural taste of living. Western-style is located next. (April 2013 shooting)
B-1号地 ナチュラルテイストのリビング。洋室が隣接しています。(2013年4月撮影)
Kitchenキッチン 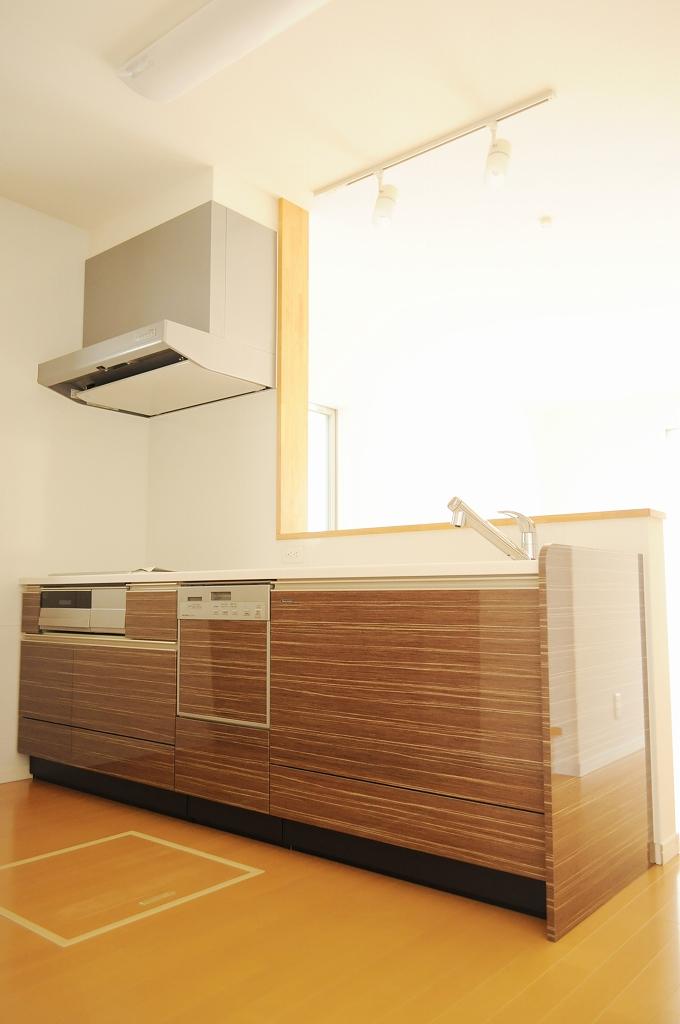 B-1 No. land The kitchen is calm in the grain-like impression. (April 2013 shooting)
B-1号地 キッチンは木目風で落ち着いた印象。(2013年4月撮影)
Balconyバルコニー 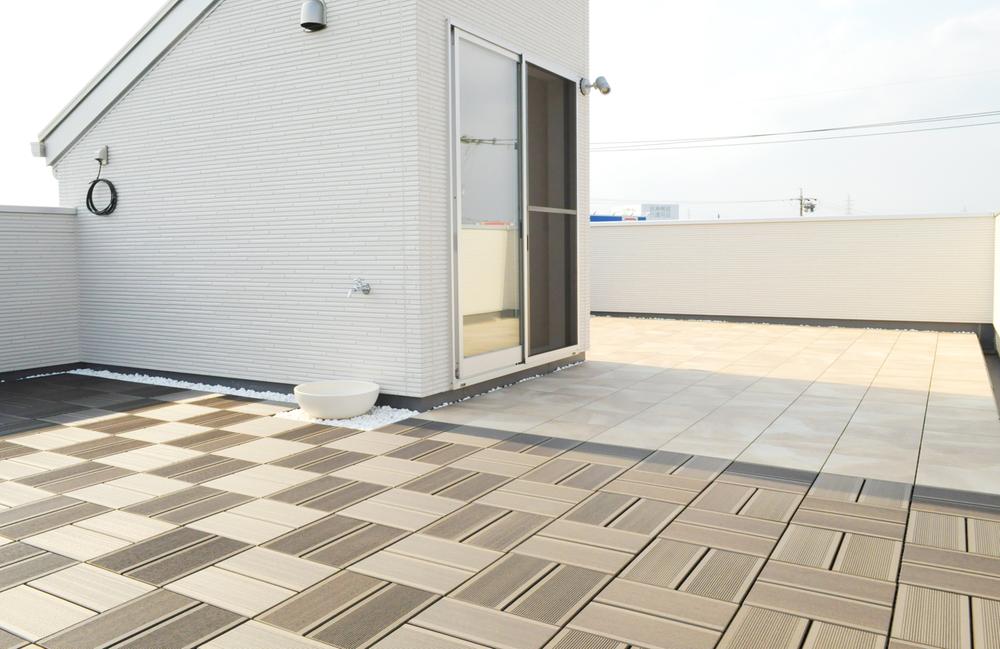 B-1 No. land Sunny rooftop garden (April 2013 shooting)
B-1号地 日当たりの良い屋上庭園(2013年4月撮影)
Bathroom浴室 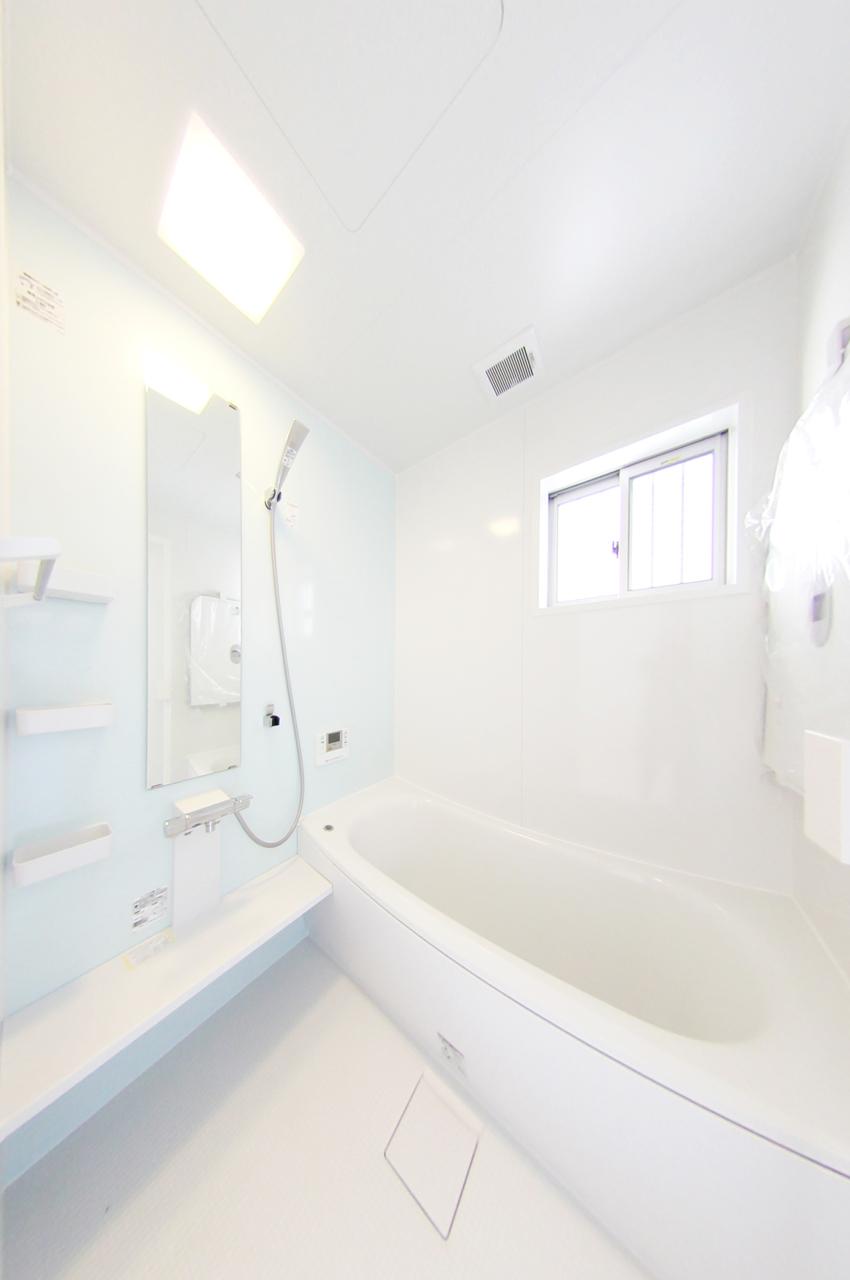 B-1 No. land Pale light blue accent panel is refreshing impression of the bathroom (May 2013 shooting)
B-1号地 淡い水色のアクセントパネルが爽やかな印象の浴室(2013年5月撮影)
Receipt収納 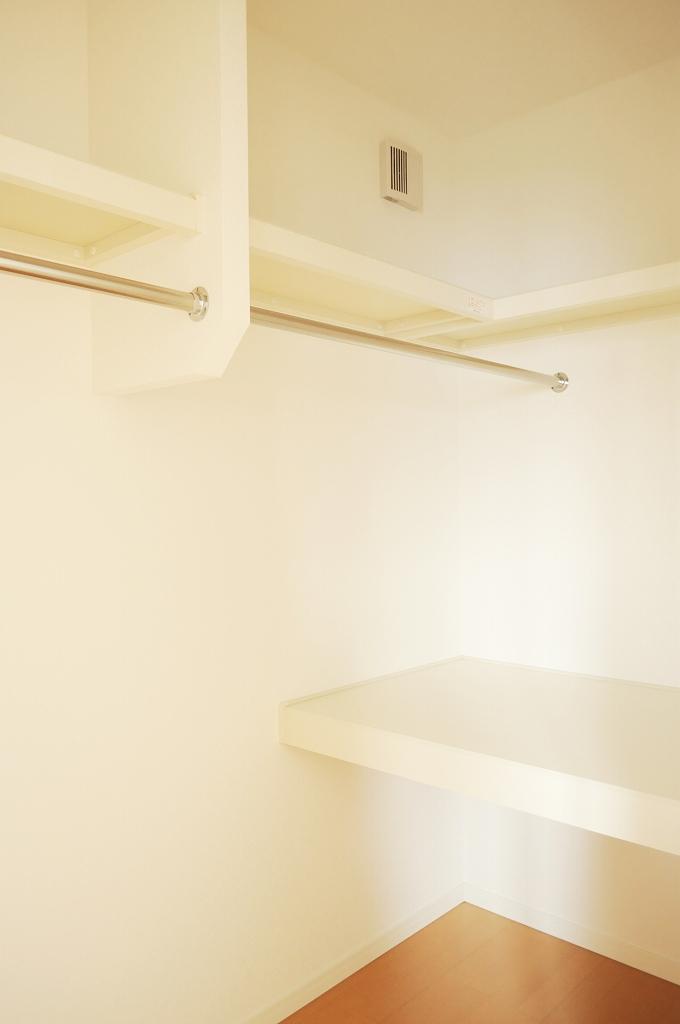 B-1 No. land Walk-in closet in the bedroom (April 2013 shooting)
B-1号地 寝室内のウォークインクローゼット(2013年4月撮影)
Other introspectionその他内観 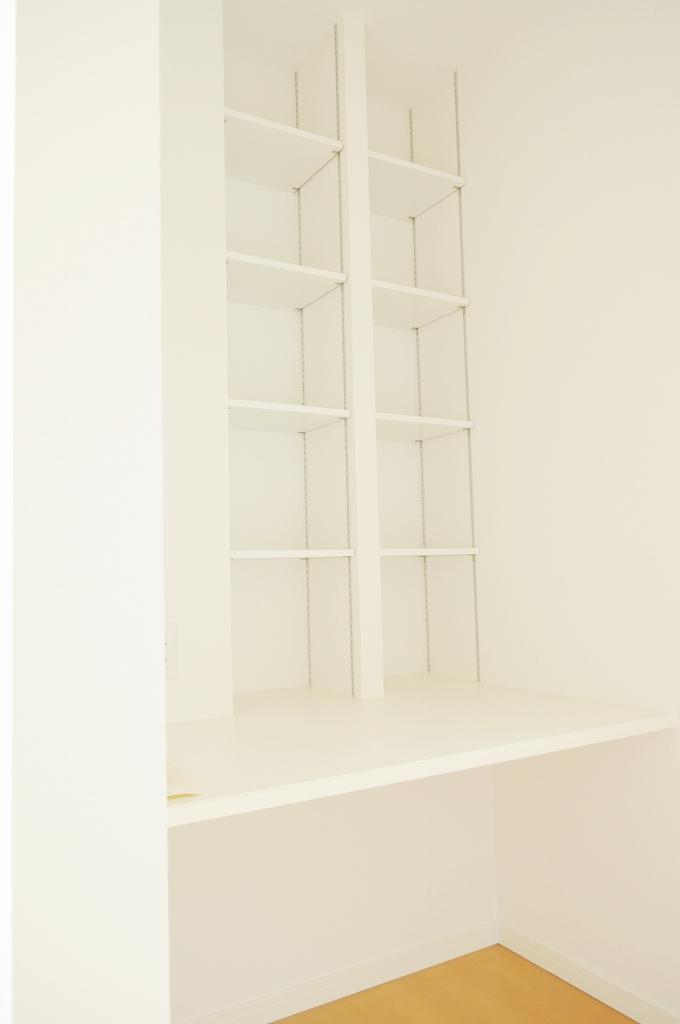 B-1 No. land Study corner in the bedroom (April 2013 shooting)
B-1号地 寝室内の書斎コーナー(2013年4月撮影)
View photos from the dwelling unit住戸からの眺望写真 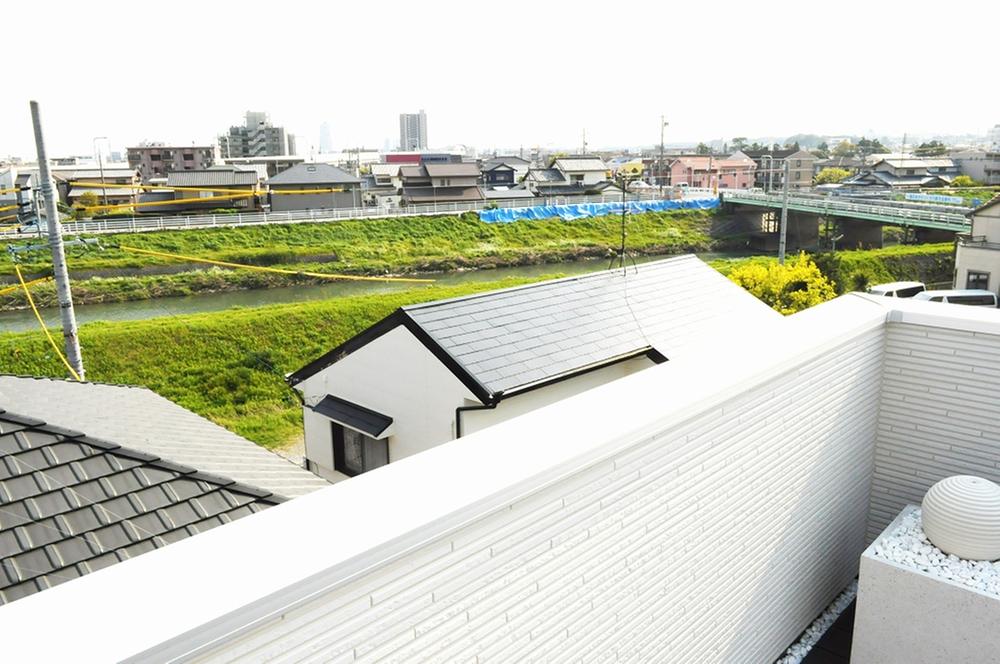 B-1 No. land View from the rooftop garden (April 2013 shooting)
B-1号地 屋上庭園からの眺望(2013年4月撮影)
Floor plan間取り図 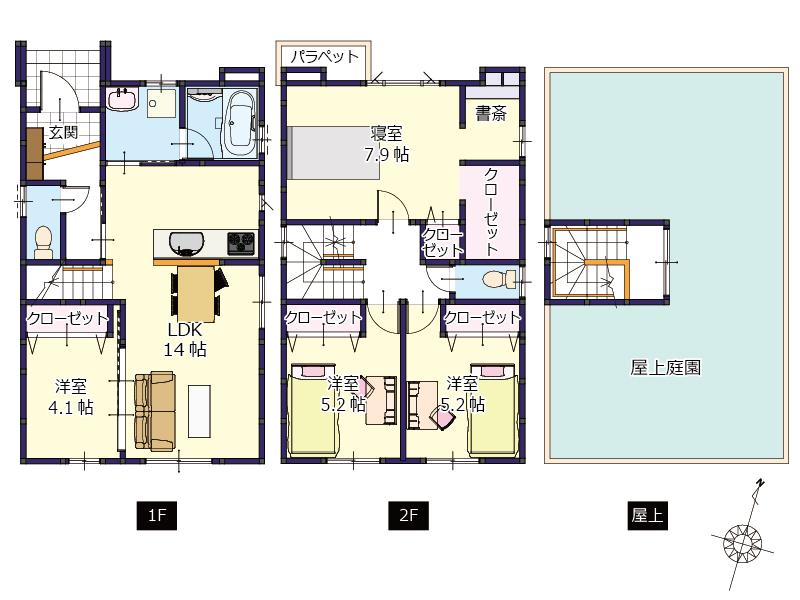 (B-1 No. land), Price 24,980,000 yen, 4LDK, Land area 103.65 sq m , Building area 98.53 sq m
(B-1号地)、価格2498万円、4LDK、土地面積103.65m2、建物面積98.53m2
Livingリビング 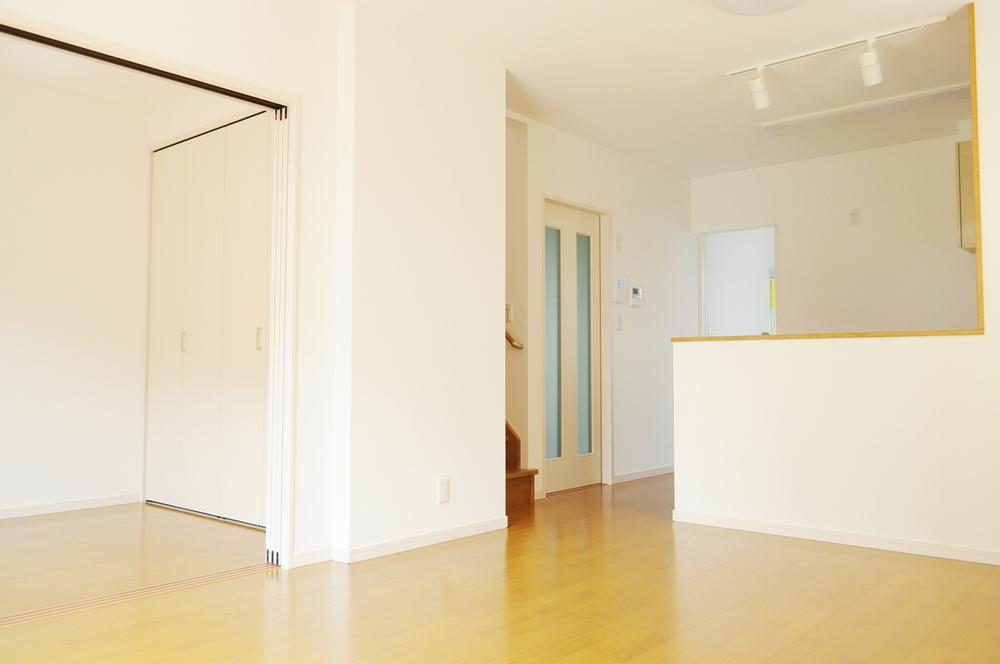 B-2 No. land LDK + Western-style. Door separating the living room and Western can clean storage, You can use spacious living and Western. (April 2013 shooting)
B-2号地 LDK+洋室。リビングと洋室を仕切るドアはスッキリ収納でき、リビングと洋室で広々使えます。(2013年4月撮影)
Receipt収納 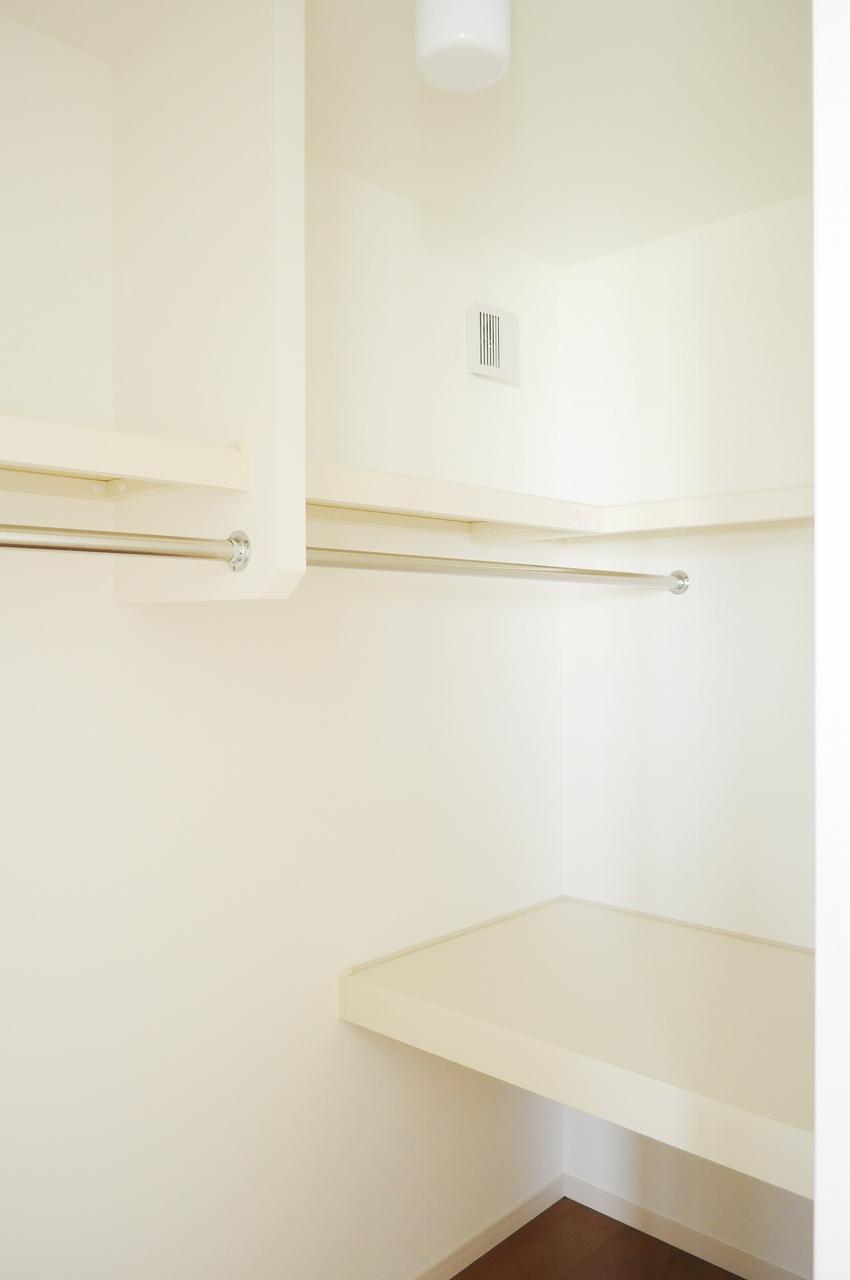 B-2 No. land Walk-in closet in the bedroom (April 2013 shooting)
B-2号地 寝室内のウォークインクローゼット(2013年4月撮影)
Other Environmental Photoその他環境写真 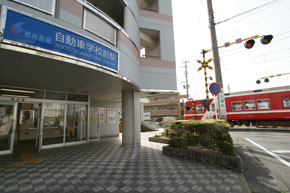 Enshu Railway "Jidoshagakkomae" 420m to the station
遠州鉄道「自動車学校前」駅まで420m
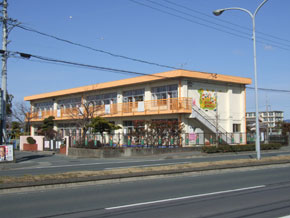 1145m to have ball kindergarten
有玉幼稚園まで1145m
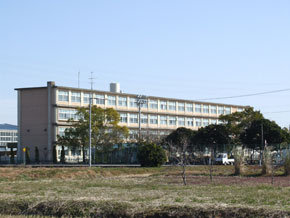 1424m to have ball elementary school
有玉小学校まで1424m
Local guide map現地案内図 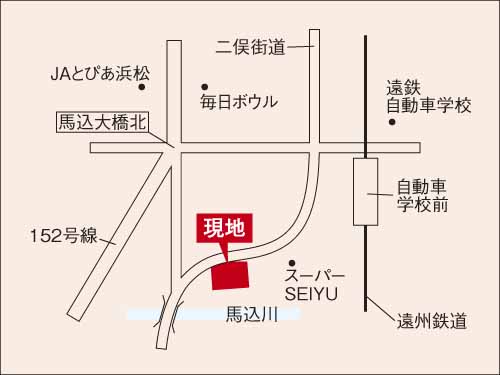 Search Arriving in the "Hamamatsu, Higashi-ku, Aritamaminami-cho, 2338" in car navigation system. Local guide map
カーナビでお越しの方は「浜松市東区有玉南町2338」で検索。現地案内図
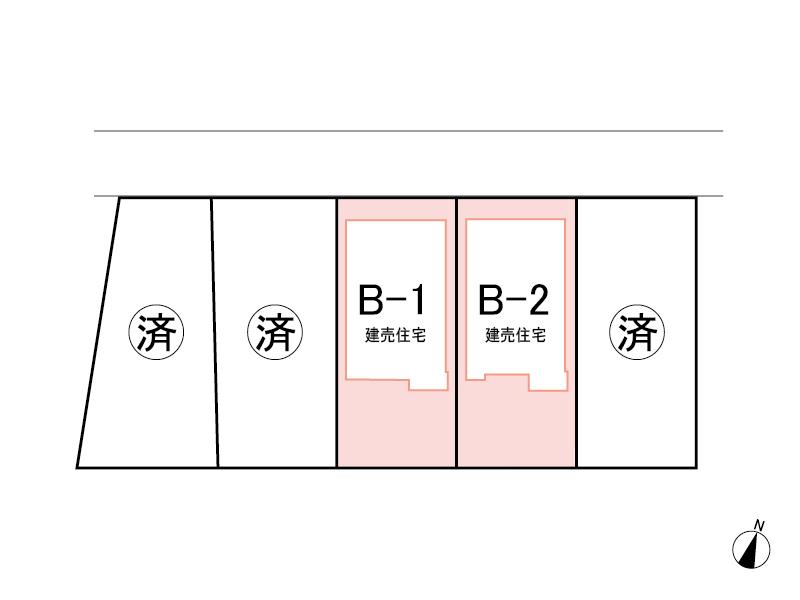 The entire compartment Figure
全体区画図
Other Environmental Photoその他環境写真 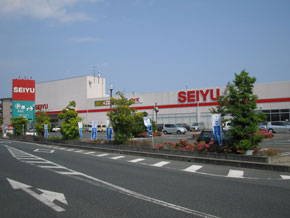 SEIYU until Aritamaminami shop 225m
SEIYU有玉南店まで225m
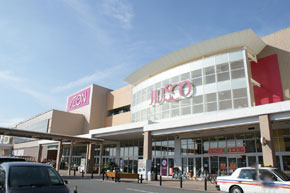 1725m until the ion Hamamatsu field shopping center
イオン浜松市野ショッピングセンターまで1725m
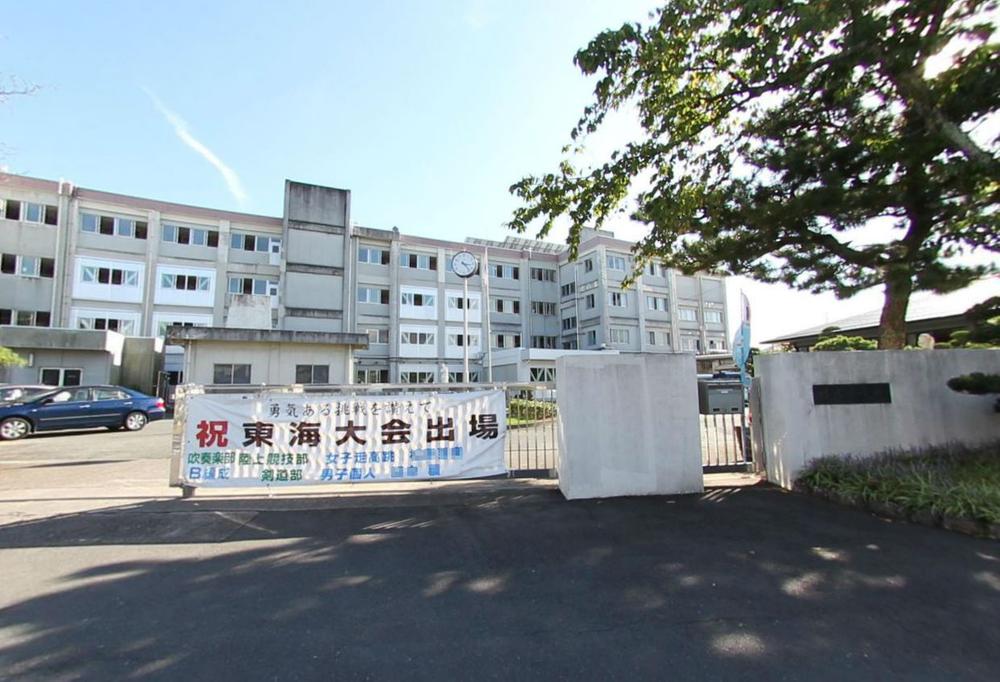 Sekishi 2426m until junior high school
積志中学校まで2426m
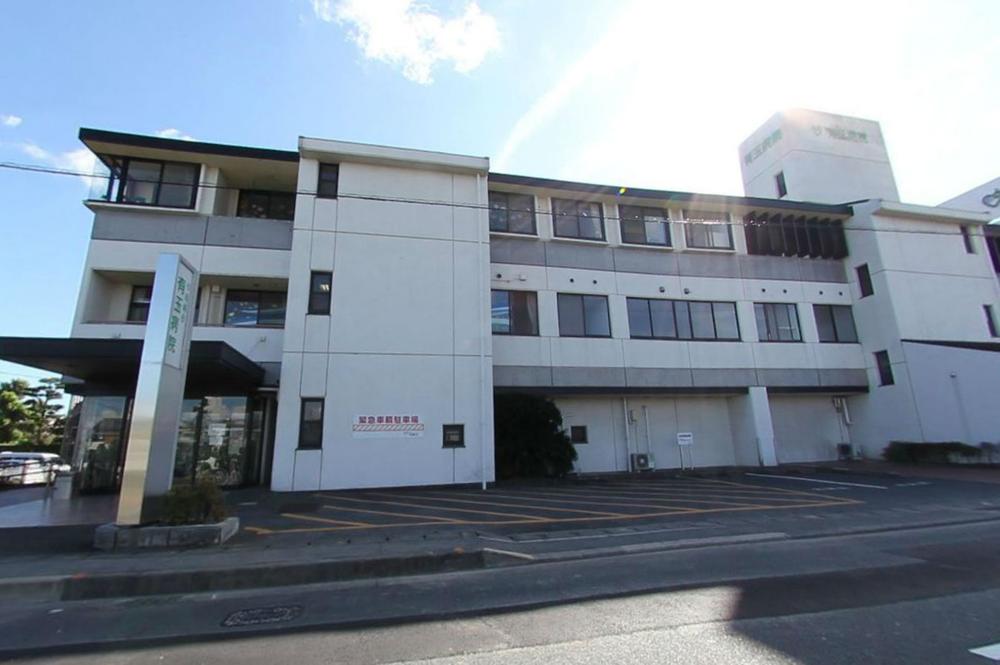 1074m to have ball hospital
有玉病院まで1074m
Location
| 































