New Homes » Tokai » Shizuoka Prefecture » Hamamatsu City, Higashi-ku
 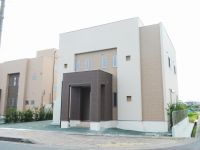
| | Hamamatsu, Shizuoka Prefecture, Higashi-ku, 静岡県浜松市東区 |
| Totetsu bus "Yes Ball kindergarten" walk 2 minutes 遠鉄バス「有玉幼稚園」歩2分 |
| 1 / 5 (Sun) AM10: 00 ~ PM5:00 Housing support Fair! The final 1 buildings. LDK is the open space of 24.6 tatami mats + blow. There is a tatami corner on the second floor in the. There is a Western-style 2 room leads. 1/5(日) AM10:00 ~ PM5:00 住宅応援フェア開催!最終1棟。LDKは24.6畳+吹抜けの開放的な空間です。中2階にはタタミコーナーがあります。2部屋が繋がる洋室があります。 |
| --------------------------------------- ◆ Entrance storage and storage master, Plenty of residence also housed, such as walk-in closet. ◇ 2 floor south side of free space, You can also use such as a space to hang out the laundry on a rainy day. ◆ Wash undressing room from the kitchen, It is designed in consideration of the flow line to the bathroom. [Announcement of the winter holiday] Best December 2013 25 days from the (water) up to January 4, 2014 (Saturday) ・ The housing will be closed. Contact Us Please contact us from the "material charge" button at the top right of the screen. Contact Us I received will be sequentially support us than 5 days (day). Please note. ―――――――――――――――――――――――――――――――――――――――◆玄関収納や収納名人、ウォークインクローゼットなど収納もたっぷりの住まいです。◇2階南側のフリースペースは、雨の日の洗濯物を干すスペースなどにも使えます。◆キッチンから洗面脱衣室、浴室への動線に配慮した設計です。【冬季休業のお知らせ】2013年12月25日(水)から2014年1月4日(土)までベスト・ハウジングは休業致します。お問合せは画面右上の「資料請求する」ボタンからお問合せ下さい。頂きましたお問合せは5日(日)より順次ご対応致します。ご了承ください。 |
Features pickup 特徴ピックアップ | | Solar power system / Pre-ground survey / Parking two Allowed / Immediate Available / LDK20 tatami mats or more / Land 50 square meters or more / Energy-saving water heaters / Super close / System kitchen / Yang per good / All room storage / Or more before road 6m / Corner lot / Japanese-style room / garden / Washbasin with shower / Face-to-face kitchen / Toilet 2 places / Bathroom 1 tsubo or more / 2-story / Double-glazing / Otobasu / Warm water washing toilet seat / The window in the bathroom / Atrium / TV monitor interphone / Mu front building / IH cooking heater / Dish washing dryer / Or more ceiling height 2.5m / All room 6 tatami mats or more / Living stairs / Maintained sidewalk / Flat terrain 太陽光発電システム /地盤調査済 /駐車2台可 /即入居可 /LDK20畳以上 /土地50坪以上 /省エネ給湯器 /スーパーが近い /システムキッチン /陽当り良好 /全居室収納 /前道6m以上 /角地 /和室 /庭 /シャワー付洗面台 /対面式キッチン /トイレ2ヶ所 /浴室1坪以上 /2階建 /複層ガラス /オートバス /温水洗浄便座 /浴室に窓 /吹抜け /TVモニタ付インターホン /前面棟無 /IHクッキングヒーター /食器洗乾燥機 /天井高2.5m以上 /全居室6畳以上 /リビング階段 /整備された歩道 /平坦地 | Event information イベント情報 | | Model House (please visitors to direct local) schedule / January 5 (Sunday) time / 10:00 ~ 17:00 ◆ ◇ ◆ Housing support Fair! ◆ ◇ ◆ "Housing support Fair" day, Best ・ We look forward to staff at the housing headquarters. Model house as well so we have guidance, Please join us feel free to. [January your conclusion of a contract award] Get the one than subject to the following benefits to customers who your conclusion of a contract in January! Part 1: solar power 3kw equipped! Part 2: Exterior Service! ※ For more information to staff Part 3: LDK furniture + two air conditioning モデルハウス(直接現地へご来場ください)日程/1月5日(日曜日)時間/10:00 ~ 17:00◆◇◆住宅応援フェア開催!◆◇◆「住宅応援フェア」当日は、ベスト・ハウジング本社にてスタッフがお待ちしております。モデルハウスもご案内しておりますので、お気軽にお越しください。【1月ご成約特典】 1月にご成約いただいたお客様を対象に下記の特典より1つをプレゼント! その1:太陽光発電3kw搭載! その2:外構サービス!※詳しくはスタッフまで その3:LDK家具+エアコン2台 | Property name 物件名 | | Hamamatsu, Higashi-ku, Aritamaminami cho stage 4 浜松市東区有玉南町4期 | Price 価格 | | 41,980,000 yen 4198万円 | Floor plan 間取り | | 5LDK 5LDK | Units sold 販売戸数 | | 1 units 1戸 | Total units 総戸数 | | 4 units 4戸 | Land area 土地面積 | | 264.47 sq m (80.00 square meters) 264.47m2(80.00坪) | Building area 建物面積 | | 158.34 sq m (47.89 square meters) 158.34m2(47.89坪) | Driveway burden-road 私道負担・道路 | | Nothing 無 | Completion date 完成時期(築年月) | | October 2013 2013年10月 | Address 住所 | | Hamamatsu, Shizuoka Prefecture, Higashi-ku, Aritamaminami cho 静岡県浜松市東区有玉南町 | Traffic 交通 | | Totetsu bus "Yes Ball kindergarten" walk 2 minutes 遠鉄バス「有玉幼稚園」歩2分 | Related links 関連リンク | | [Related Sites of this company] 【この会社の関連サイト】 | Person in charge 担当者より | | [Regarding this property.] Complete ending.. Please contact us during the preview hope is in the "tour reservation" button or call. 【この物件について】完成済みです。内覧希望の際は「見学予約」ボタンまたはお電話にてお問合せください。 | Contact お問い合せ先 | | TEL: 0800-603-3529 [Toll free] mobile phone ・ Also available from PHS
Caller ID is not notified
Please contact the "saw SUUMO (Sumo)"
If it does not lead, If the real estate company TEL:0800-603-3529【通話料無料】携帯電話・PHSからもご利用いただけます
発信者番号は通知されません
「SUUMO(スーモ)を見た」と問い合わせください
つながらない方、不動産会社の方は
| Building coverage, floor area ratio 建ぺい率・容積率 | | 60% ・ 200% 60%・200% | Time residents 入居時期 | | Immediate available 即入居可 | Land of the right form 土地の権利形態 | | Ownership 所有権 | Structure and method of construction 構造・工法 | | Wooden 2-story (framing method) 木造2階建(軸組工法) | Use district 用途地域 | | Urbanization control area 市街化調整区域 | Overview and notices その他概要・特記事項 | | Building confirmation number: No. H25 確合 building static Ken lived No. 04114, Parking: car space 建築確認番号:第H25確合建築静建住ま04114号、駐車場:カースペース | Company profile 会社概要 | | <Seller> Minister of Land, Infrastructure and Transport (2) No. 007040 (Ltd.) Best ・ Housing Yubinbango433-8124 medium Hamamatsu, Shizuoka Prefecture-ku, Izumi 1-7-17 <売主>国土交通大臣(2)第007040号(株)ベスト・ハウジング〒433-8124 静岡県浜松市中区泉1-7-17 |
Local appearance photo現地外観写真 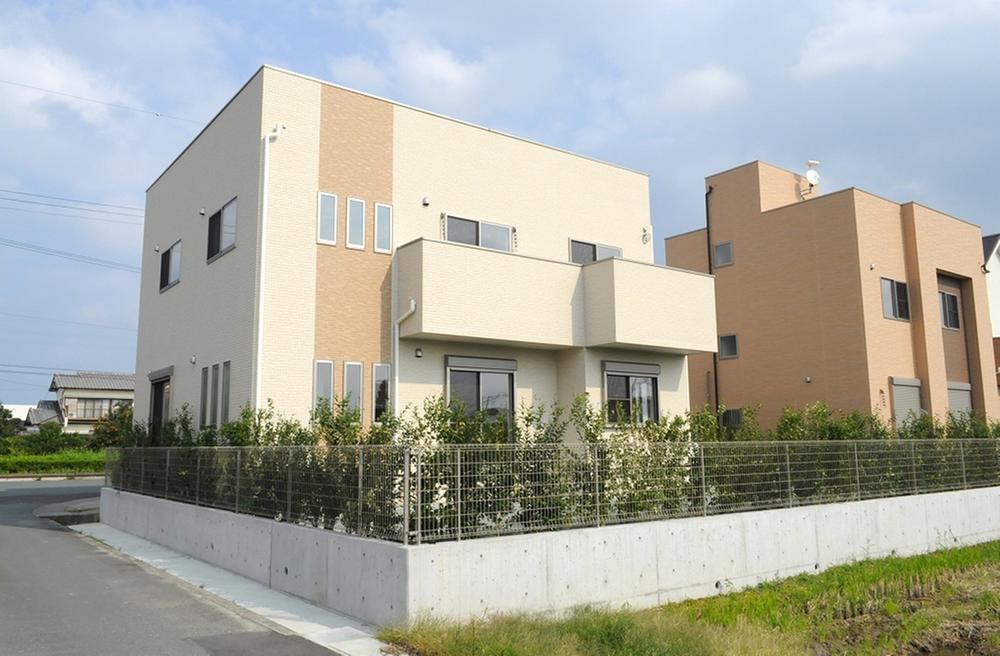 It discharges the planting so as to surround the site. There is also a garden on the south side. Local (2013 November shooting)
敷地内を囲むように植栽を排しています。南側にはお庭もあります。現地(2013年11月撮影)
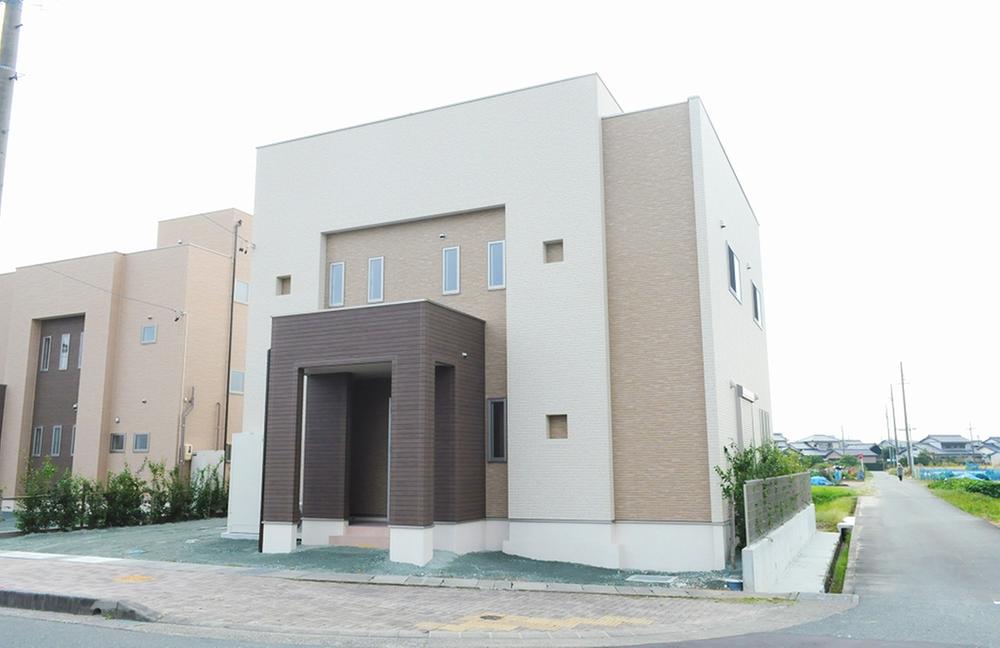 Local (2013 November shooting)
現地(2013年11月撮影)
Floor plan間取り図 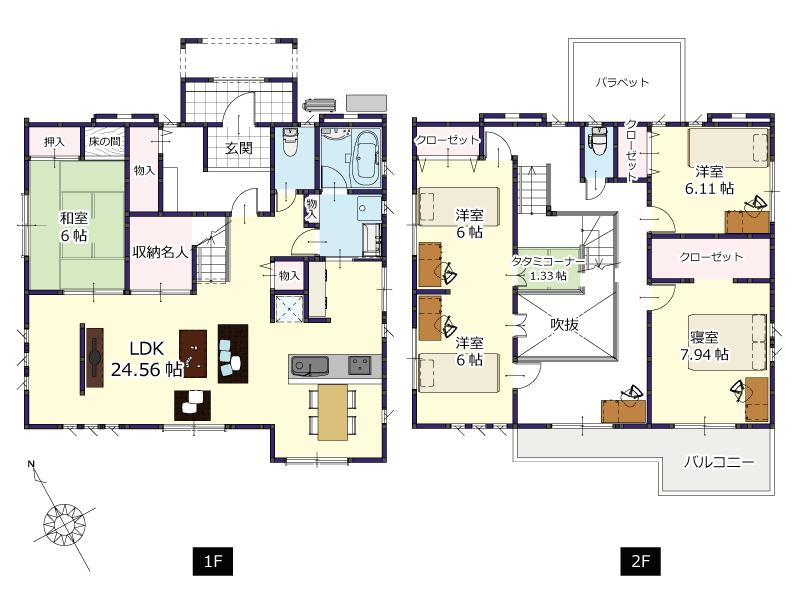 41,980,000 yen, 5LDK, Land area 264.47 sq m , Building area 158.34 sq m A Building Floor plan
4198万円、5LDK、土地面積264.47m2、建物面積158.34m2 A号棟 間取り図
Livingリビング 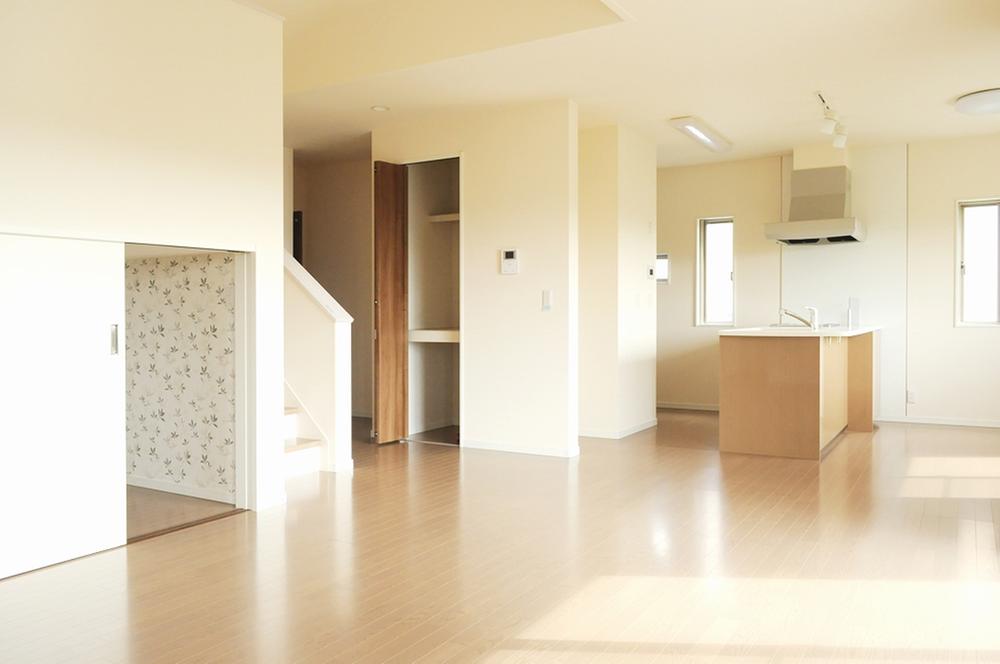 LDK. There is a storage compartment toward the storage expert and a kitchen. (2013 November shooting)
LDK。収納名人とキッチンの方に物入れがあります。(2013年11月撮影)
Kitchenキッチン 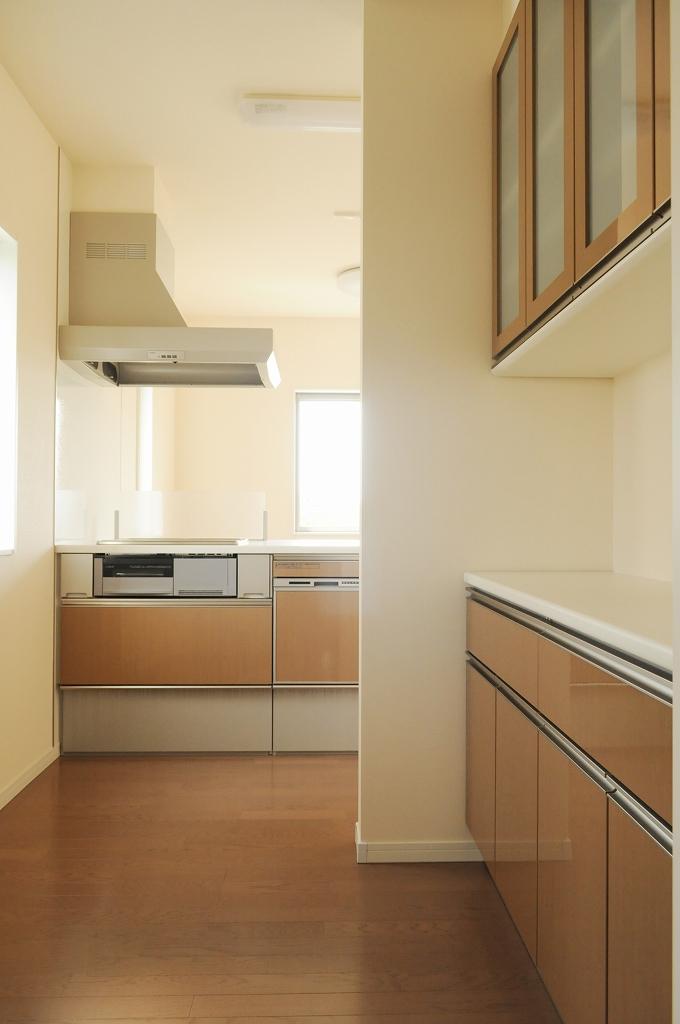 Face-to-face in the kitchen. Cupboard in the back of the space will not fall. (2013 November shooting)
対面式のキッチン。奥のスペースにカップボードが収まっています。(2013年11月撮影)
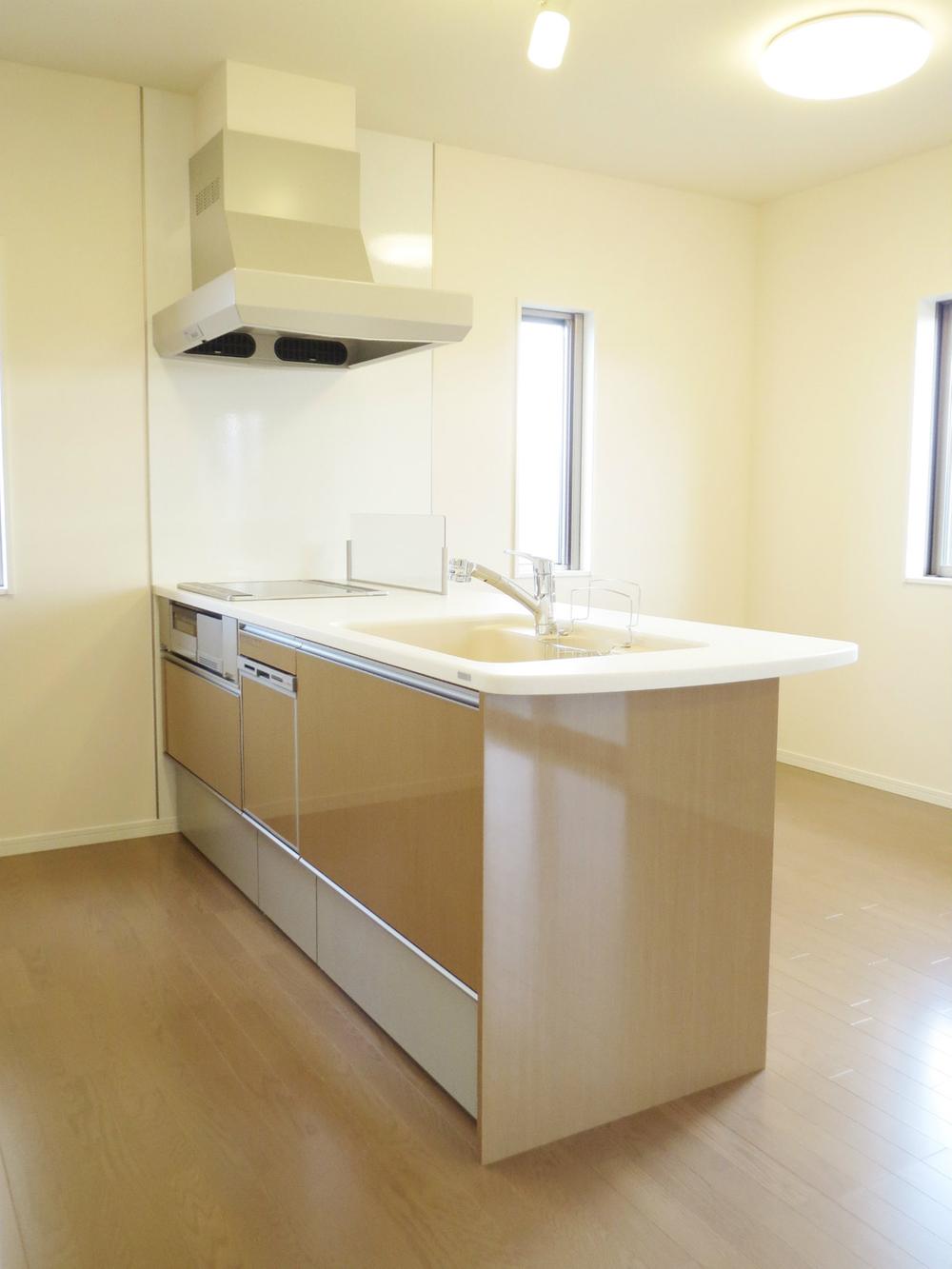 kitchen. IH cooking heater ・ It is with a dishwasher. (December 2013 shooting)
キッチン。IHクッキングヒーター・食洗機付です。(2013年12月撮影)
Bathroom浴室 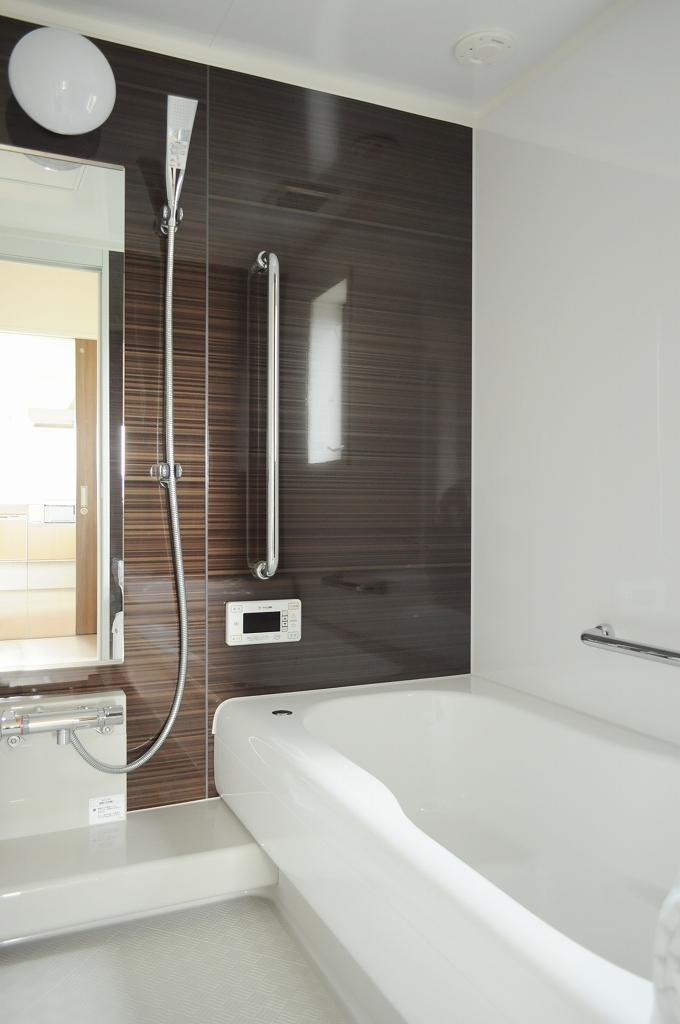 Bathroom (2013 November shooting)
浴室(2013年11月撮影)
Other introspectionその他内観 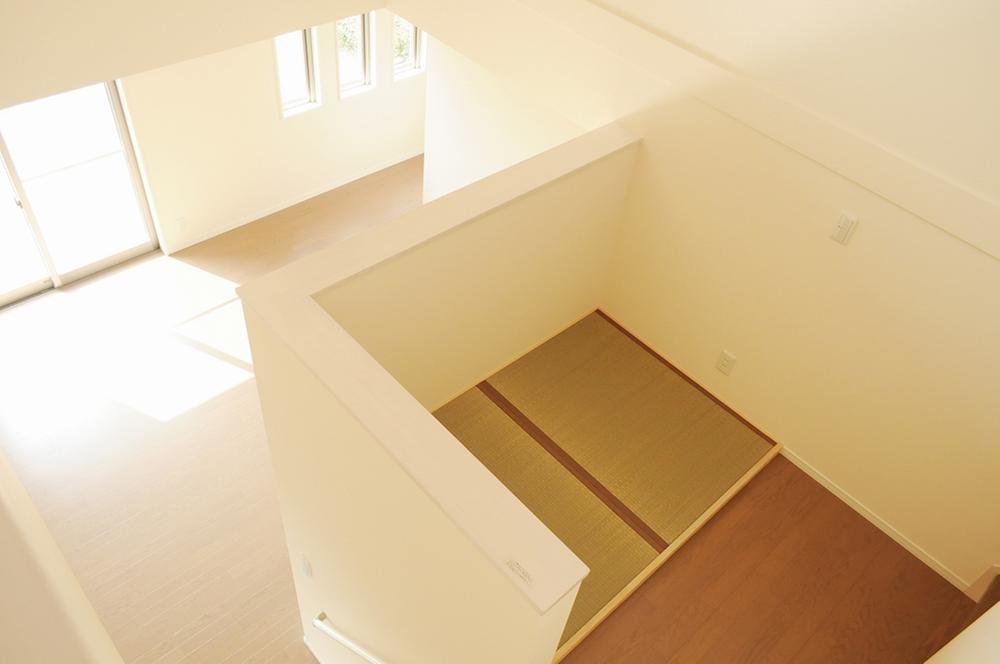 There is a tatami corner in the housing upper part of the first floor living room. The top is the atrium. (2013 November shooting)
1階リビングの収納上部にはタタミコーナーがあります。上部は吹き抜けです。(2013年11月撮影)
Wash basin, toilet洗面台・洗面所 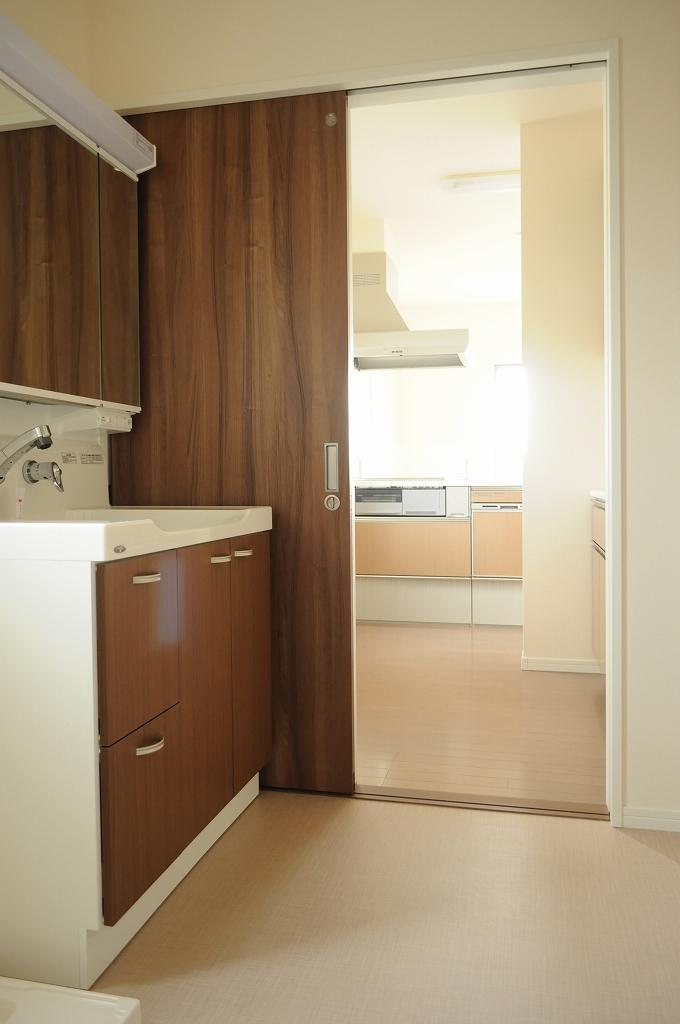 Bathroom vanity. There is a kitchen in the back. Is easier design back and forth to the household chores such as cooking and washing. (2013 November shooting)
洗面化粧台。奥にはキッチンがあります。料理と洗濯など家事をするのに行き来がラクな設計です。(2013年11月撮影)
Other introspectionその他内観 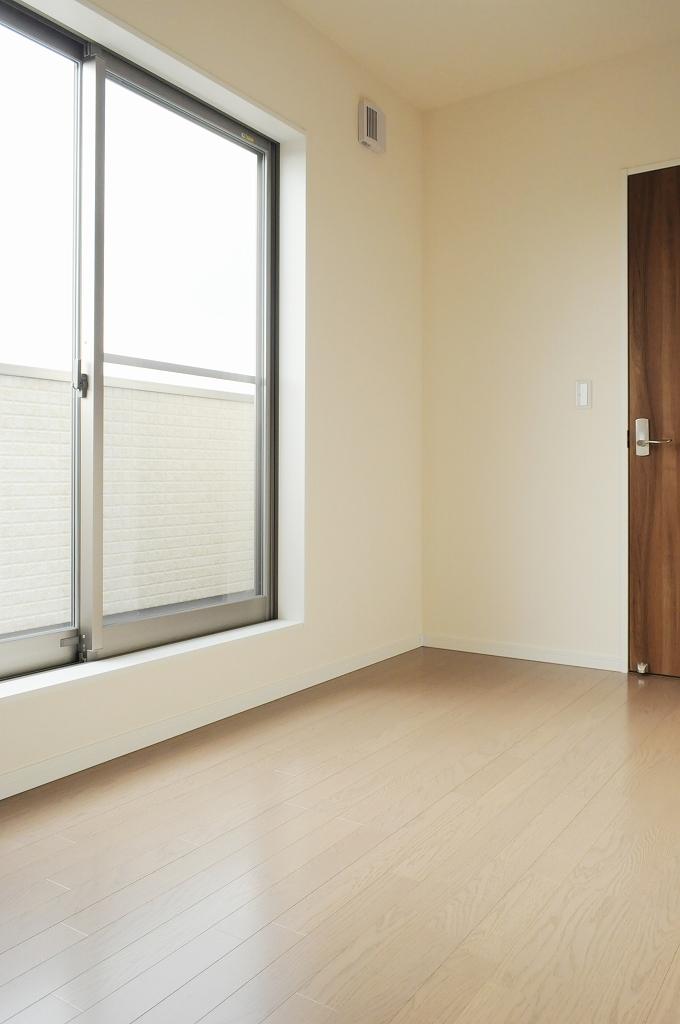 There is a free space in front of the second floor balcony. (2013 November shooting)
2階バルコニーの前にはフリースペースがあります。(2013年11月撮影)
Non-living roomリビング以外の居室 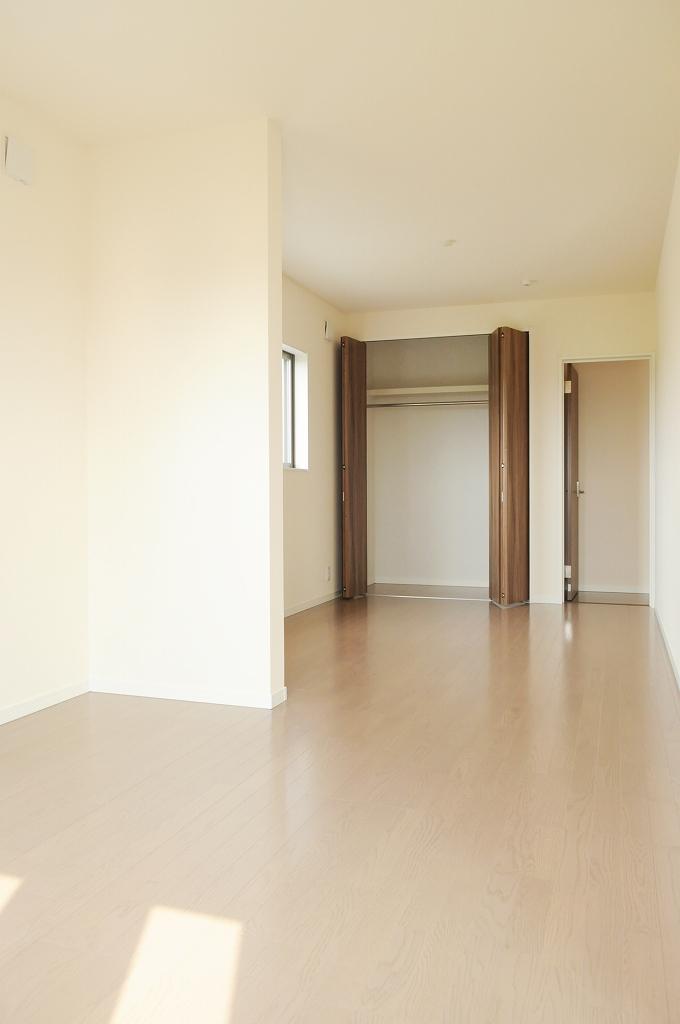 Second floor of the Western-style. There is one by 6 Pledge each in front and back. Also it is used by connecting, It is also possible to use partitions in the partition. (2013 November shooting)
2階の洋室。手前と奥でそれぞれ6帖ずつあります。繋げて使う事も、間仕切りで仕切って使う事も可能です。(2013年11月撮影)
Entrance玄関 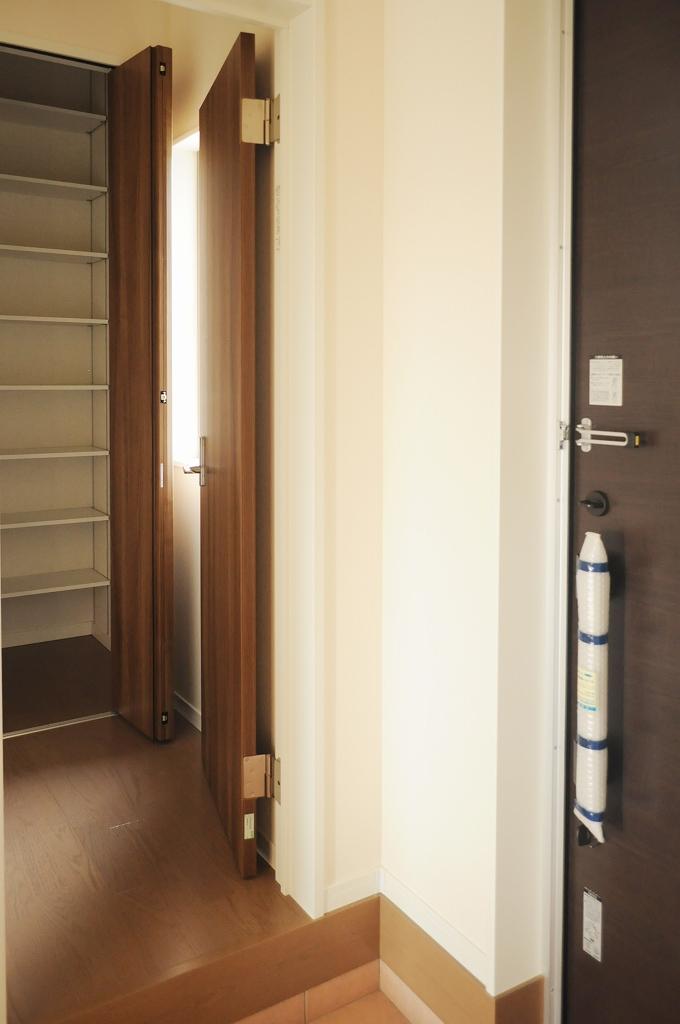 Spacious spacious entrance. In addition to the normal entrance storage, There is a large storage compartment. (2013 November shooting)
広々ゆったりした玄関。通常の玄関収納に加えて、大型の物入れがあります。(2013年11月撮影)
Receipt収納 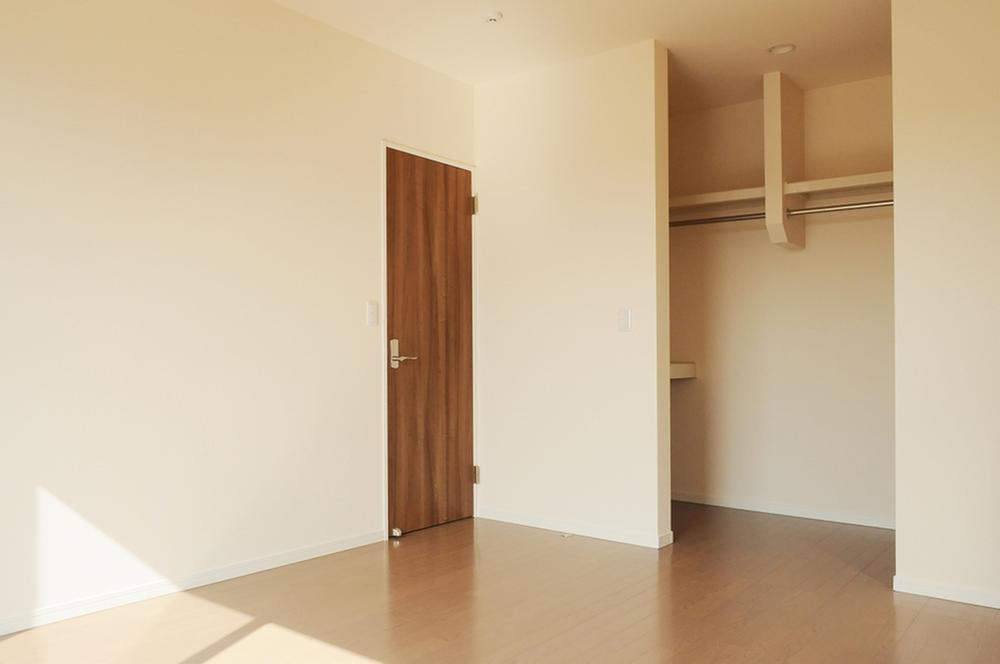 Bedroom. Large closet comes with. (2013 November shooting)
寝室。大型のクローゼットが付いています。(2013年11月撮影)
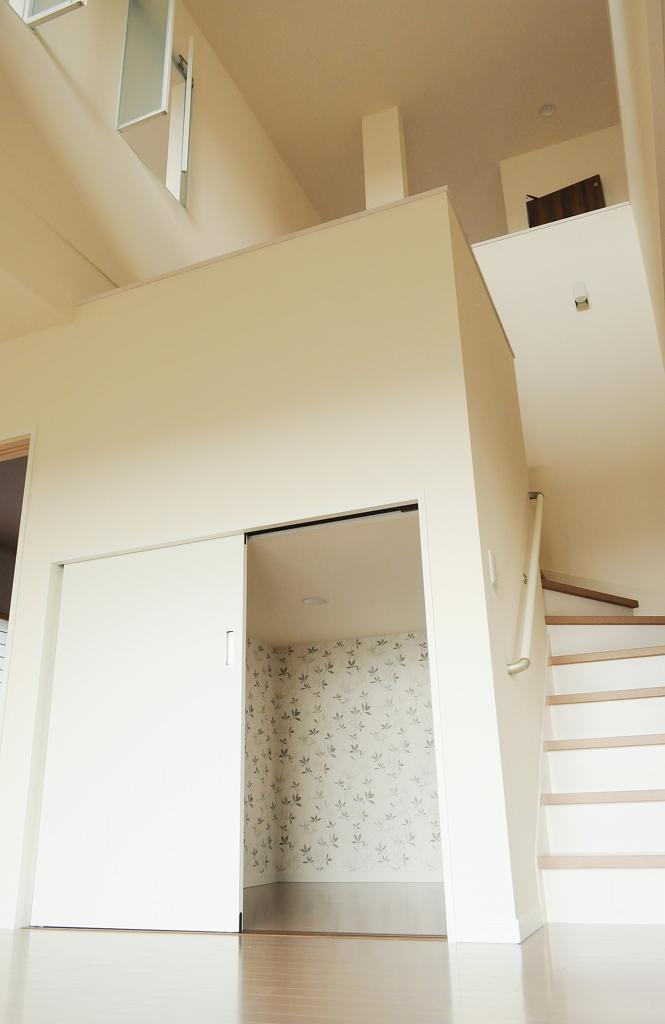 Storage space in the living room (storage expert) (2013 November shooting)
リビングにある収納スペース(収納名人)(2013年11月撮影)
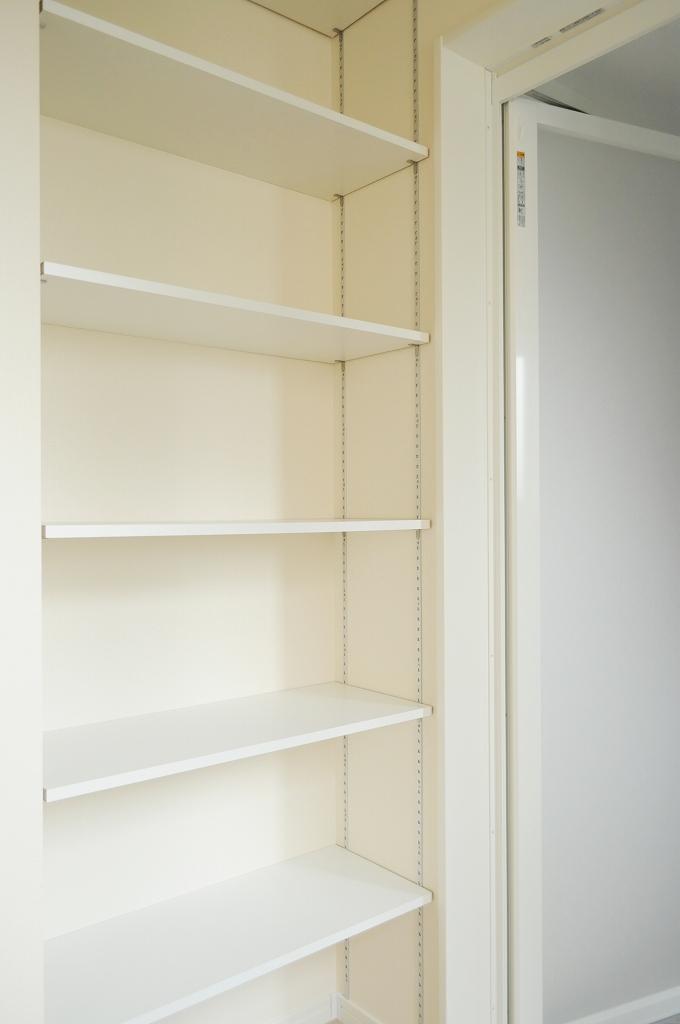 Storage shelves of the basin undressing room. (2013 November shooting)
洗面脱衣室の収納棚。(2013年11月撮影)
Livingリビング 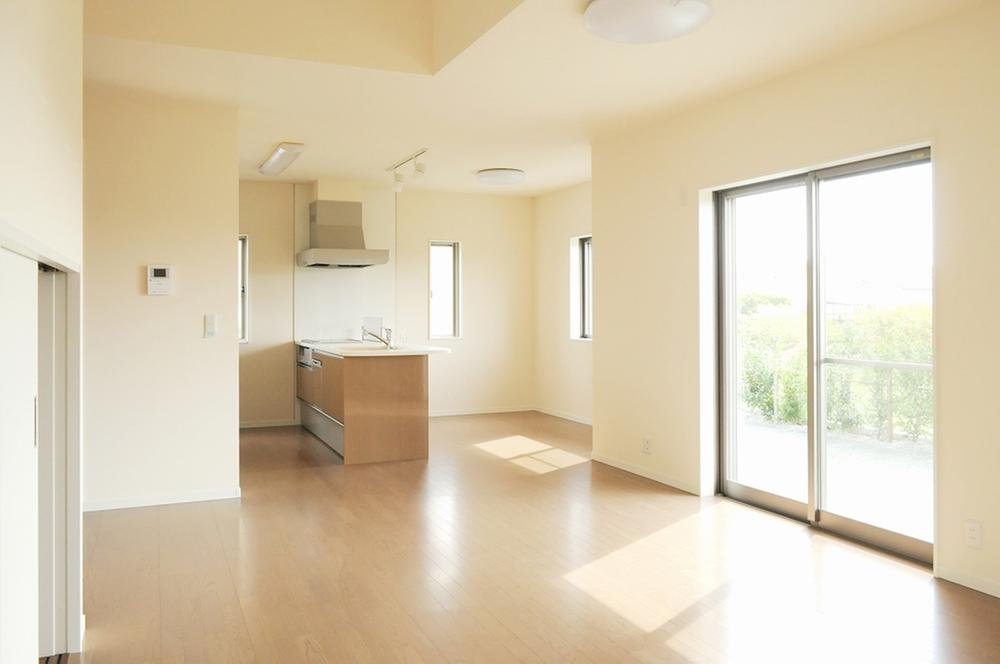 24.5 Pledge of Spacious LDK. (2013 November shooting)
24.5帖の広々LDKです。(2013年11月撮影)
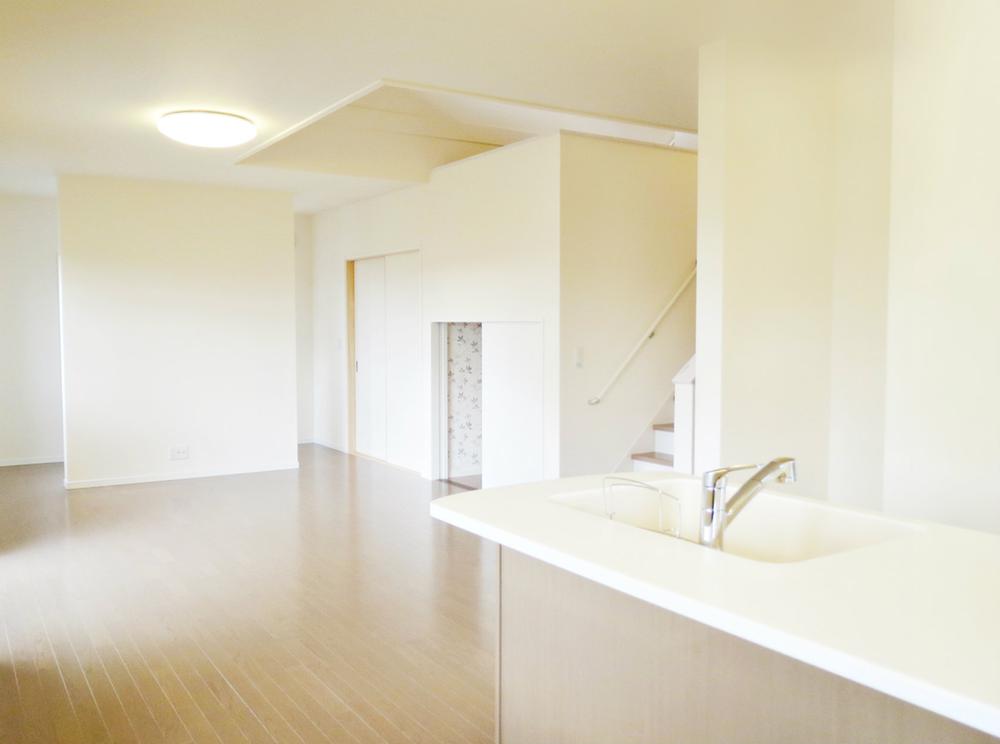 Living room seen from the dining side (the December 2013 shooting)
ダイニング側から見たリビング(2013年12月撮影)
Non-living roomリビング以外の居室 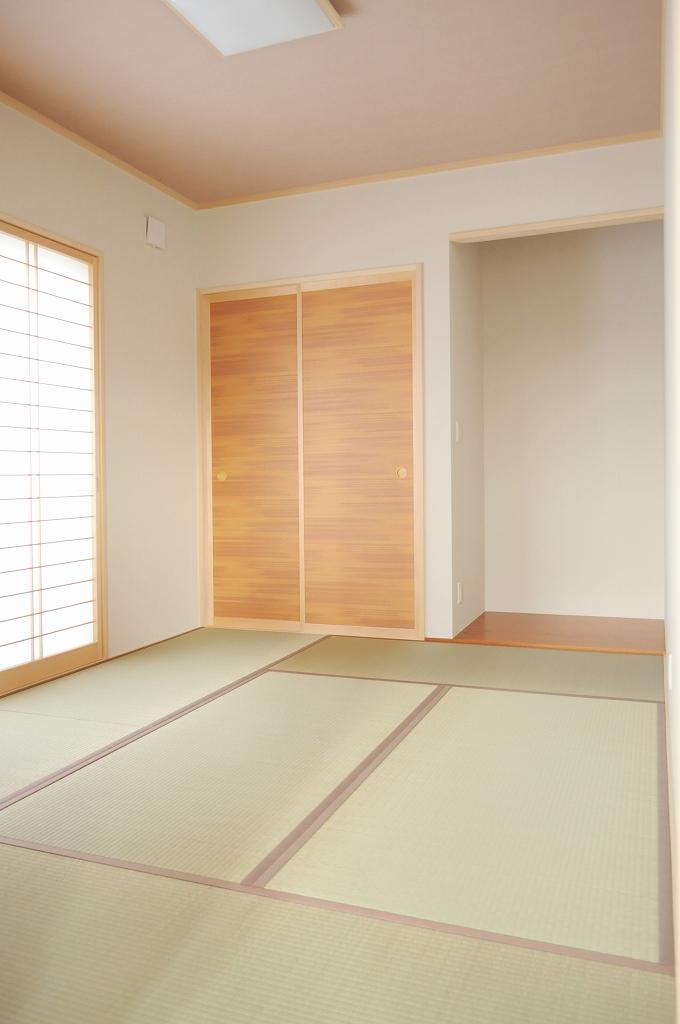 6 Pledge of Japanese-style room (2013 November shooting)
6帖の和室(2013年11月撮影)
Toiletトイレ 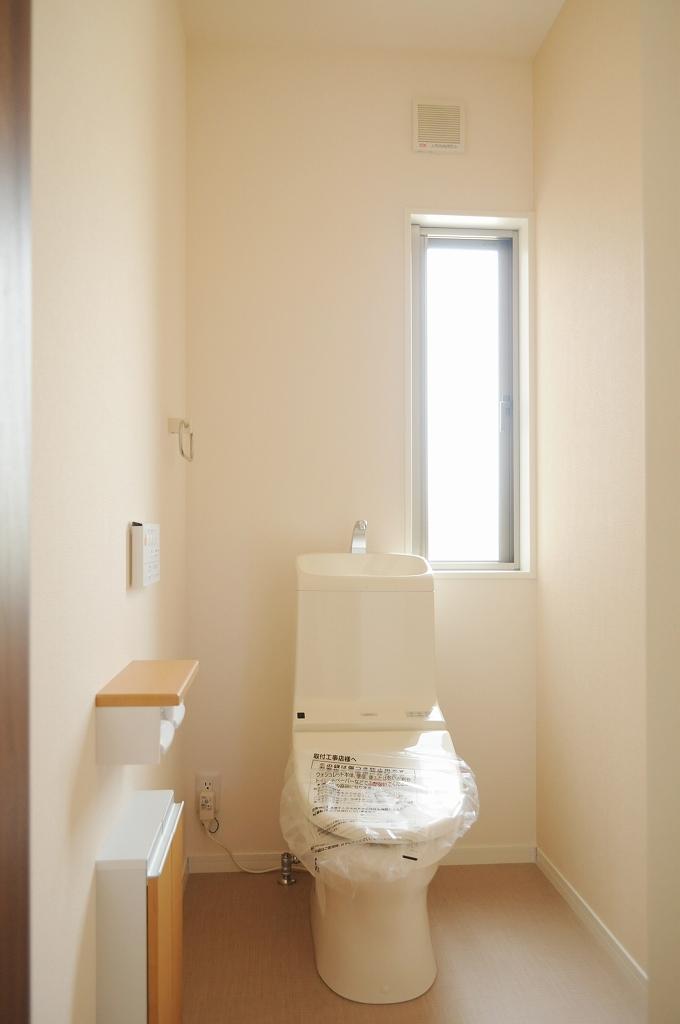 Toilet (2013 November shooting)
トイレ(2013年11月撮影)
Balconyバルコニー 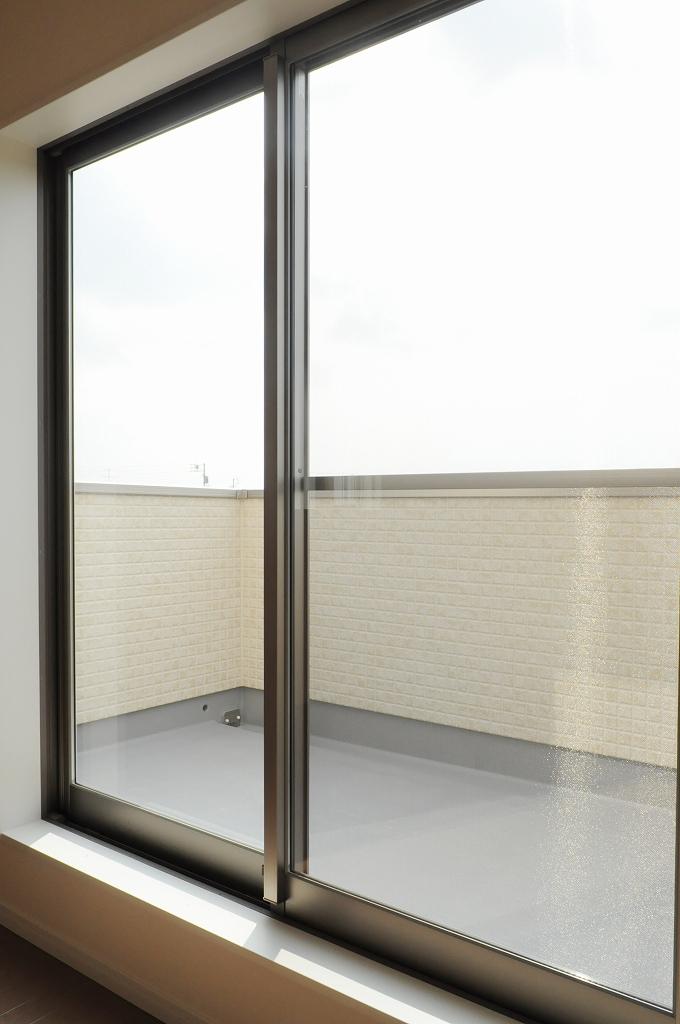 Bedroom balcony. There is a depth. (2013 November shooting)
寝室のバルコニー。奥行きがあります。(2013年11月撮影)
Compartment figure区画図 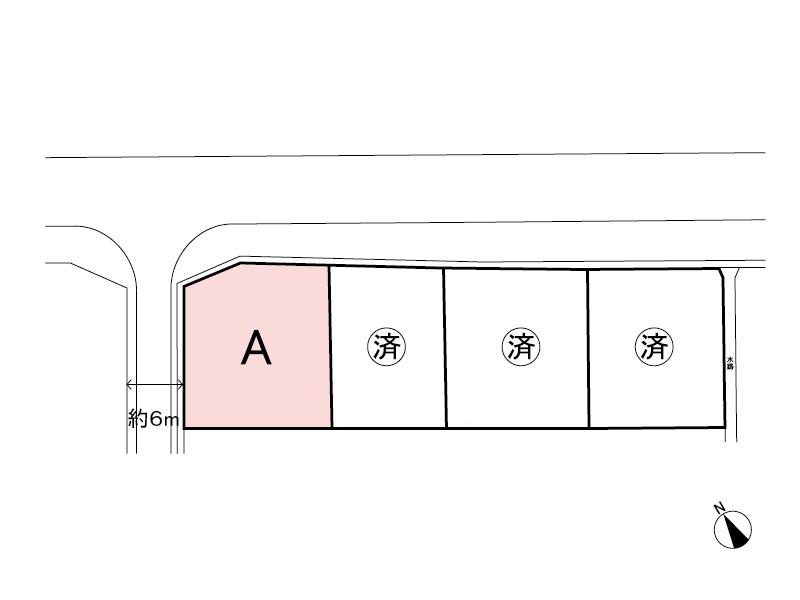 41,980,000 yen, 5LDK, Land area 264.47 sq m , Building area 158.34 sq m compartment view
4198万円、5LDK、土地面積264.47m2、建物面積158.34m2 区画図
Supermarketスーパー 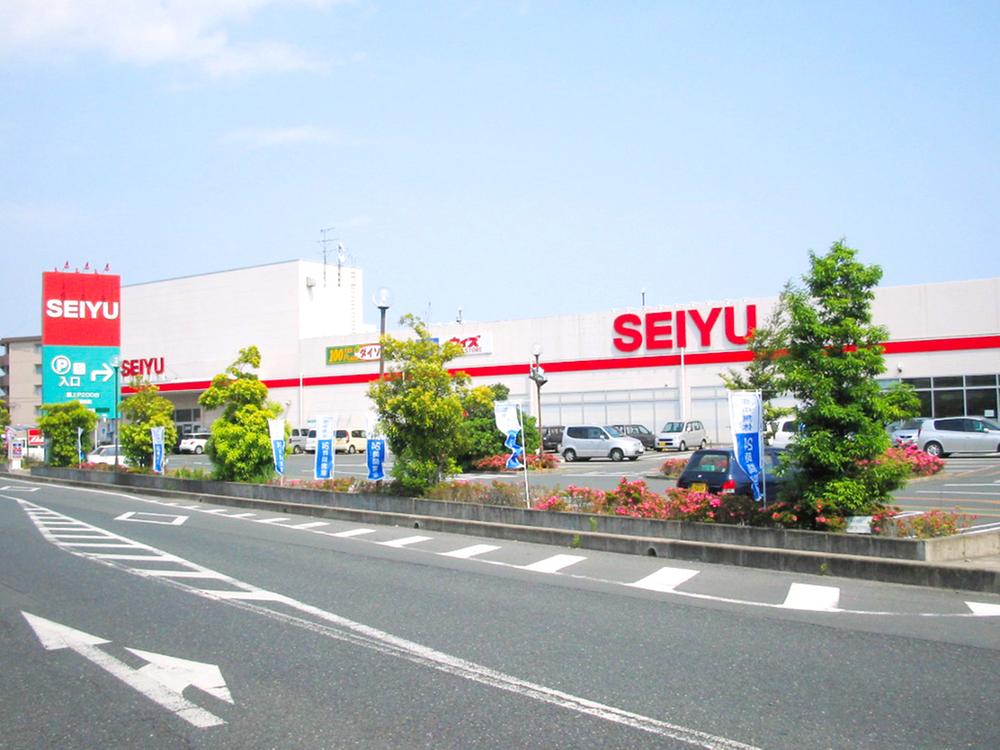 1444m to Seiyu Hamamatsu Aritamaminami shop
西友浜松有玉南店まで1444m
Convenience storeコンビニ 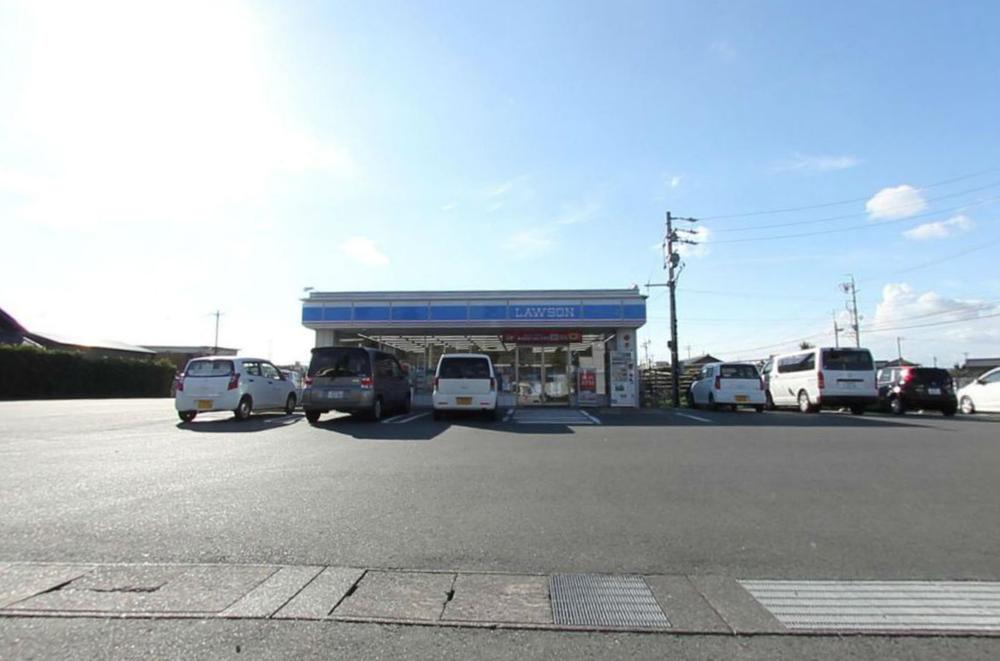 449m until Lawson Hamamatsu Aritamaminami shop
ローソン浜松有玉南店まで449m
Junior high school中学校 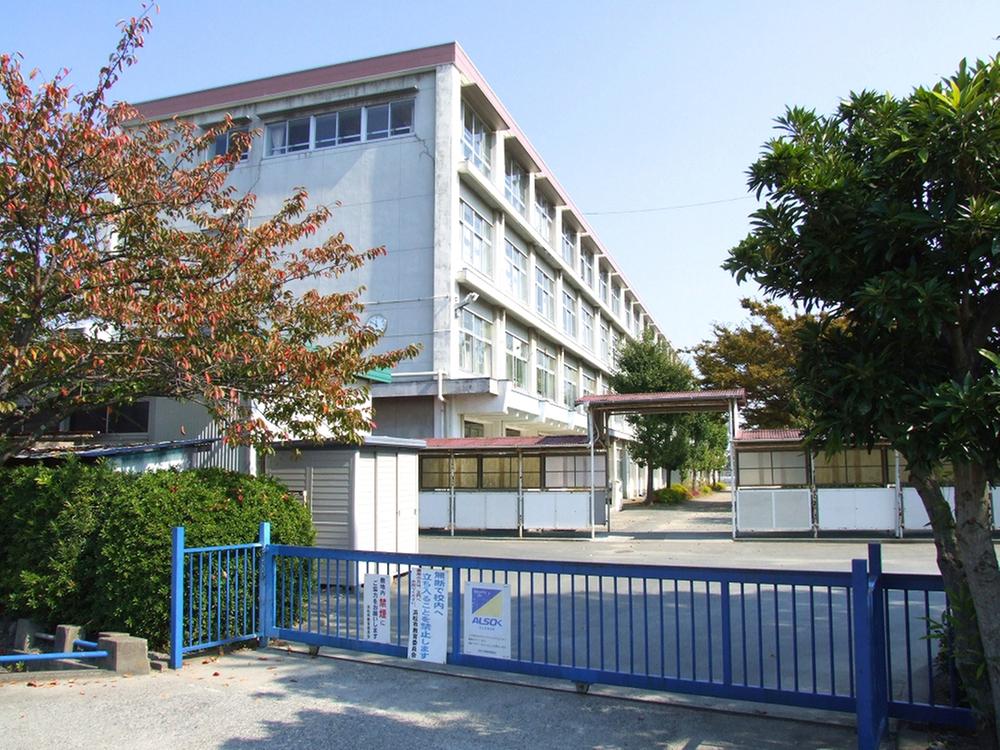 1526m to the Hamamatsu Municipal Sekishi junior high school
浜松市立積志中学校まで1526m
Primary school小学校 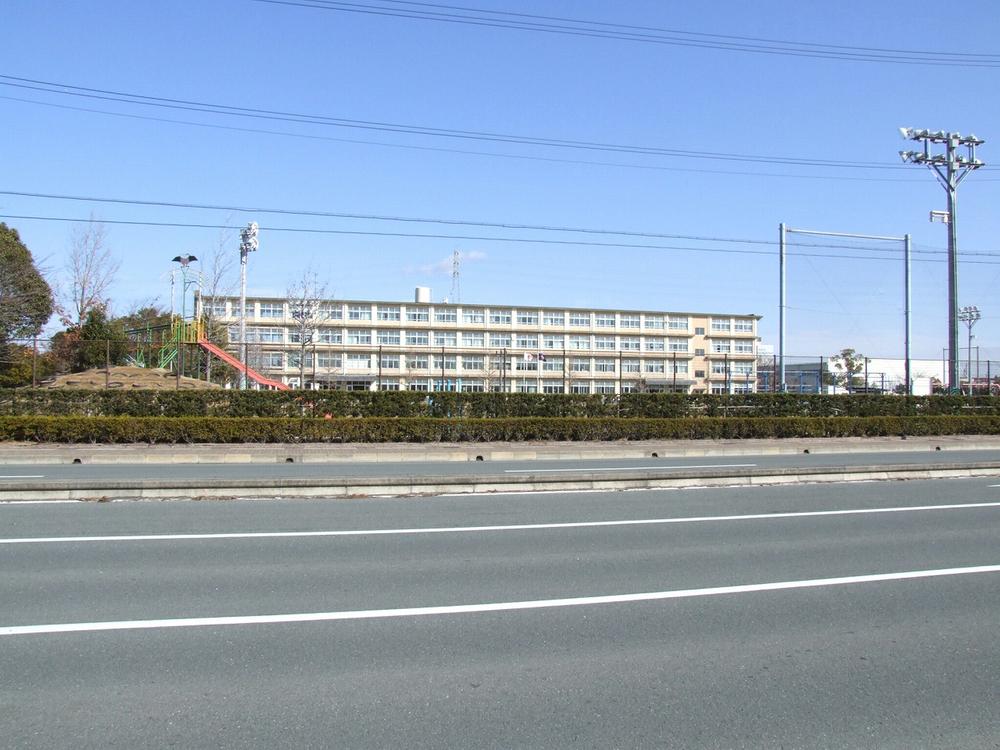 311m to Hamamatsu City Yutama Elementary School
浜松市立有玉小学校まで311m
Kindergarten ・ Nursery幼稚園・保育園 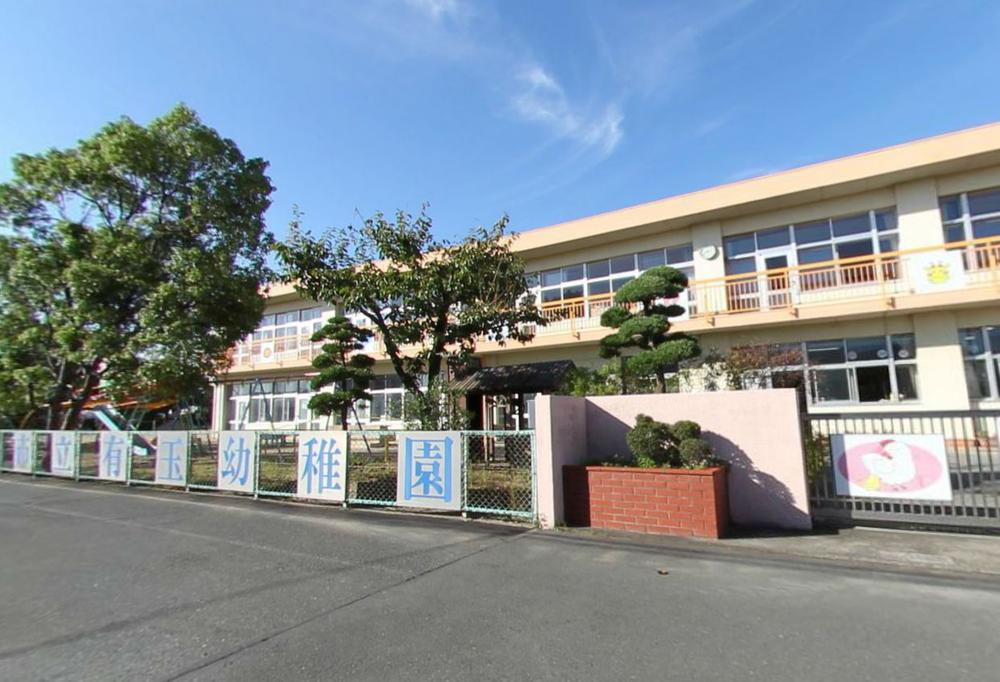 213m to Hamamatsu City Yutama kindergarten
浜松市立有玉幼稚園まで213m
Hospital病院 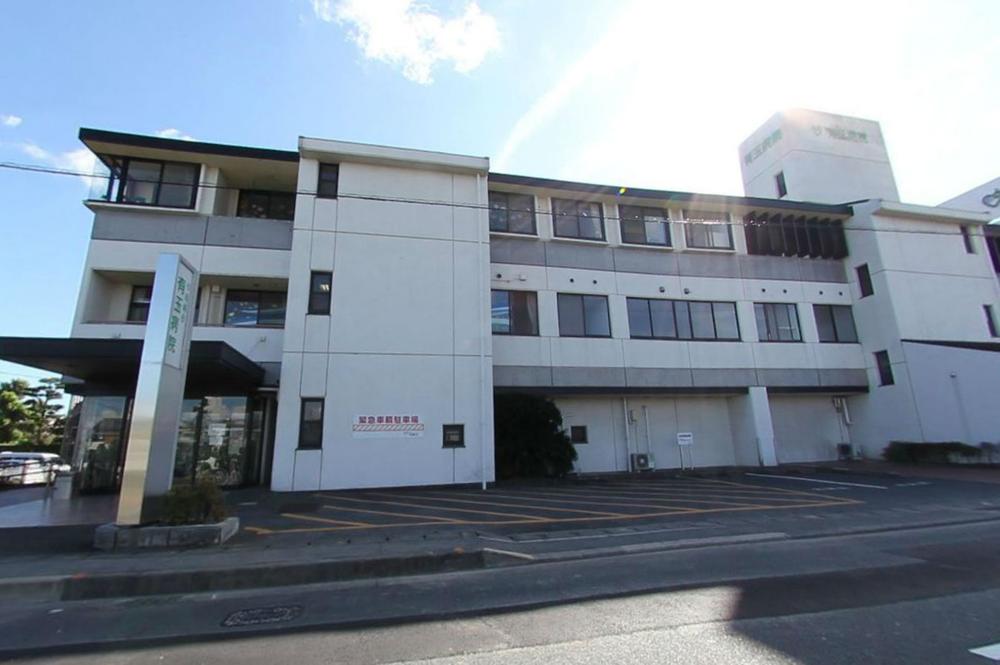 774m to have ball hospital
有玉病院まで774m
Location
| 



























