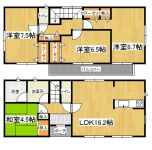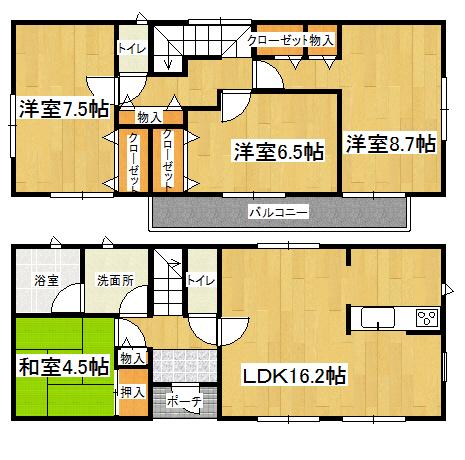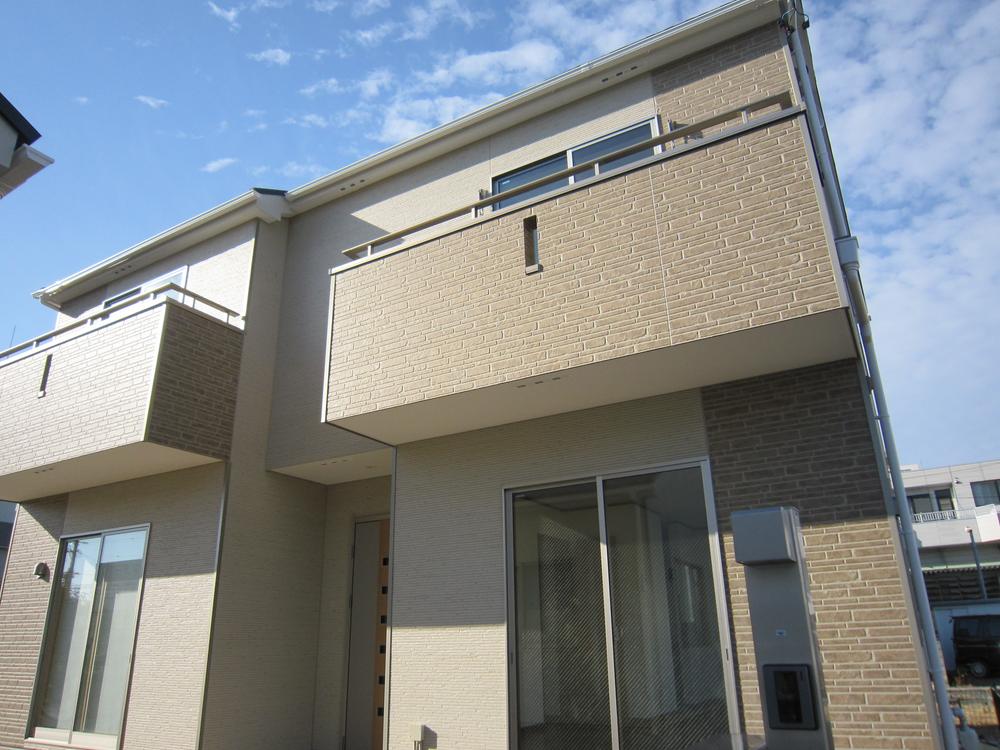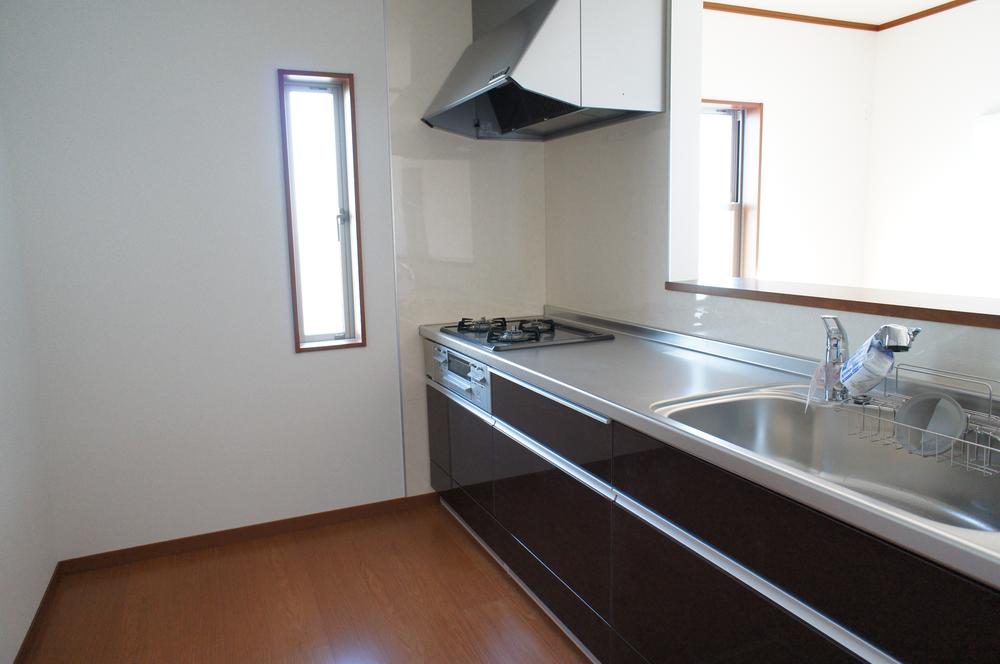New Homes » Tokai » Shizuoka Prefecture » Hamamatsu City, Higashi-ku
 
| | Hamamatsu, Shizuoka Prefecture, Higashi-ku, 静岡県浜松市東区 |
| Enshu Railway "Saginomiya" walk 35 minutes 遠州鉄道「さぎの宮」歩35分 |
| Solar power system, Year Available, Parking two Allowed, Land 50 square meters or more, Facing south, System kitchen, Bathroom Dryer, LDK15 tatami mats or moreese-style room, garden, Washbasin with shower, Face-to-face kitchen, Bathroom 1 Tsubo以 太陽光発電システム、年内入居可、駐車2台可、土地50坪以上、南向き、システムキッチン、浴室乾燥機、LDK15畳以上、和室、庭、シャワー付洗面台、対面式キッチン、浴室1坪以 |
| Solar power system, Year Available, Parking two Allowed, Land 50 square meters or more, Facing south, System kitchen, Bathroom Dryer, LDK15 tatami mats or moreese-style room, garden, Washbasin with shower, Face-to-face kitchen, Bathroom 1 tsubo or more, 2-story, Warm water washing toilet seat, Nantei, TV monitor interphone, City gas 太陽光発電システム、年内入居可、駐車2台可、土地50坪以上、南向き、システムキッチン、浴室乾燥機、LDK15畳以上、和室、庭、シャワー付洗面台、対面式キッチン、浴室1坪以上、2階建、温水洗浄便座、南庭、TVモニタ付インターホン、都市ガス |
Features pickup 特徴ピックアップ | | Solar power system / Year Available / Parking two Allowed / Land 50 square meters or more / Facing south / System kitchen / Bathroom Dryer / LDK15 tatami mats or more / Japanese-style room / garden / Washbasin with shower / Face-to-face kitchen / Bathroom 1 tsubo or more / 2-story / Warm water washing toilet seat / Nantei / TV monitor interphone / City gas 太陽光発電システム /年内入居可 /駐車2台可 /土地50坪以上 /南向き /システムキッチン /浴室乾燥機 /LDK15畳以上 /和室 /庭 /シャワー付洗面台 /対面式キッチン /浴室1坪以上 /2階建 /温水洗浄便座 /南庭 /TVモニタ付インターホン /都市ガス | Price 価格 | | 27,900,000 yen 2790万円 | Floor plan 間取り | | 4LDK 4LDK | Units sold 販売戸数 | | 1 units 1戸 | Land area 土地面積 | | 191.27 sq m 191.27m2 | Building area 建物面積 | | 99.22 sq m 99.22m2 | Driveway burden-road 私道負担・道路 | | Nothing 無 | Completion date 完成時期(築年月) | | November 2013 2013年11月 | Address 住所 | | Hamamatsu, Shizuoka Prefecture, Higashi-ku, Handayama 2 静岡県浜松市東区半田山2 | Traffic 交通 | | Enshu Railway "Saginomiya" walk 35 minutes
Enshu Railway "Yutama park" walking 15 minutes 遠州鉄道「さぎの宮」歩35分
遠州鉄道「有玉団地」歩15分 | Related links 関連リンク | | [Related Sites of this company] 【この会社の関連サイト】 | Person in charge 担当者より | | Rep Ikeya Yuki Age: If there is a 20s worry thing, Please ask a question anything that ☆ 担当者池谷 優樹年齢:20代ご心配な事があれば、どんな事でもご質問ください☆ | Contact お問い合せ先 | | TEL: 0800-2009633 [Toll free] Please contact the "saw SUUMO (Sumo)" TEL:0800-2009633【通話料無料】「SUUMO(スーモ)を見た」と問い合わせください | Time residents 入居時期 | | Consultation 相談 | Land of the right form 土地の権利形態 | | Ownership 所有権 | Structure and method of construction 構造・工法 | | Wooden 2-story 木造2階建 | Overview and notices その他概要・特記事項 | | Contact: Ikeya Yuki, Facilities: city gas, Building confirmation number: No. H25SHC108810 担当者:池谷 優樹、設備:都市ガス、建築確認番号:第H25SHC108810号 | Company profile 会社概要 | | <Mediation> Shizuoka Governor (1) No. 013203 (Ltd.) Towa Yubinbango430-0918 Hamamatsu, Shizuoka Prefecture, Naka-ku, Yahata-cho, 26-2 <仲介>静岡県知事(1)第013203号(株)東和〒430-0918 静岡県浜松市中区八幡町26-2 |
Floor plan間取り図  27,900,000 yen, 4LDK, Land area 191.27 sq m , Building area 99.22 sq m
2790万円、4LDK、土地面積191.27m2、建物面積99.22m2
 Rendering (appearance)
完成予想図(外観)
 Same specifications photo (kitchen)
同仕様写真(キッチン)
Location
|




