New Homes » Tokai » Shizuoka Prefecture » Hamamatsu City, Higashi-ku
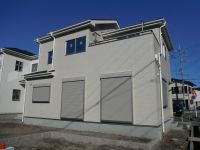 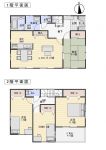
| | Hamamatsu, Shizuoka Prefecture, Higashi-ku, 静岡県浜松市東区 |
| JR Tokaido Line "Tenryu" walk 21 minutes JR東海道本線「天竜川」歩21分 |
| Land 50 square meters or more, Zenshitsuminami direction, All rooms are two-sided lighting, Corresponding to the flat-35S, Parking two Allowed, Measures to conserve energy, Pre-ground survey, Year Available, Energy-saving water heaters, It is close to the city, Facing south, System kitchen 土地50坪以上、全室南向き、全室2面採光、フラット35Sに対応、駐車2台可、省エネルギー対策、地盤調査済、年内入居可、省エネ給湯器、市街地が近い、南向き、システムキッチン |
| Nearby parks and libraries, In particular, I would recommend the property to the child-rearing family! Two-sided lighting in all the living room facing south, Nor it has become a good floor plan airy day. Document request, Loan, please feel free to contact us or consult! 近くに公園や図書館があり、特に子育て家族におススメの物件です!全居室南向きで2面採光、日当たりも風通しも良好な間取りとなっています。資料請求、ローン相談等お気軽にお問い合わせください! |
Features pickup 特徴ピックアップ | | Measures to conserve energy / Corresponding to the flat-35S / Pre-ground survey / Year Available / Parking two Allowed / Land 50 square meters or more / Energy-saving water heaters / It is close to the city / Facing south / System kitchen / Bathroom Dryer / Yang per good / All room storage / Flat to the station / A quiet residential area / LDK15 tatami mats or more / Or more before road 6m / Japanese-style room / Shaping land / garden / Washbasin with shower / Face-to-face kitchen / Wide balcony / Barrier-free / Toilet 2 places / Bathroom 1 tsubo or more / 2-story / South balcony / Double-glazing / Zenshitsuminami direction / Otobasu / Warm water washing toilet seat / Nantei / Underfloor Storage / The window in the bathroom / TV monitor interphone / Ventilation good / All room 6 tatami mats or more / Water filter / City gas / All rooms are two-sided lighting / Flat terrain 省エネルギー対策 /フラット35Sに対応 /地盤調査済 /年内入居可 /駐車2台可 /土地50坪以上 /省エネ給湯器 /市街地が近い /南向き /システムキッチン /浴室乾燥機 /陽当り良好 /全居室収納 /駅まで平坦 /閑静な住宅地 /LDK15畳以上 /前道6m以上 /和室 /整形地 /庭 /シャワー付洗面台 /対面式キッチン /ワイドバルコニー /バリアフリー /トイレ2ヶ所 /浴室1坪以上 /2階建 /南面バルコニー /複層ガラス /全室南向き /オートバス /温水洗浄便座 /南庭 /床下収納 /浴室に窓 /TVモニタ付インターホン /通風良好 /全居室6畳以上 /浄水器 /都市ガス /全室2面採光 /平坦地 | Event information イベント情報 | | Local guide Board (Please contact us beforehand) mortgage ・ Also consultation of such expenses, Please feel free to tell us. 現地案内会(事前に必ずお問い合わせください)住宅ローン・諸経費等のご相談も、お気軽にお申し付け下さい。 | Price 価格 | | 28.8 million yen 2880万円 | Floor plan 間取り | | 4LDK 4LDK | Units sold 販売戸数 | | 1 units 1戸 | Total units 総戸数 | | 1 units 1戸 | Land area 土地面積 | | 165.33 sq m (50.01 tsubo) (Registration) 165.33m2(50.01坪)(登記) | Building area 建物面積 | | 105.16 sq m (31.81 square meters) 105.16m2(31.81坪) | Driveway burden-road 私道負担・道路 | | Nothing, East 6m width (contact the road width 14.4m) 無、東6m幅(接道幅14.4m) | Completion date 完成時期(築年月) | | December 2013 2013年12月 | Address 住所 | | Part of the 112-3 Hamamatsu, Shizuoka Prefecture, Higashi-ku, Okaba cho 静岡県浜松市東区大蒲町112-3の一部 | Traffic 交通 | | JR Tokaido Line "Tenryu" walk 21 minutes
Totetsu "Hamamatsu Arena" walk 7 minutes JR東海道本線「天竜川」歩21分
遠鉄「浜松アリーナ」歩7分 | Related links 関連リンク | | [Related Sites of this company] 【この会社の関連サイト】 | Person in charge 担当者より | | Rep Ufuji Shinya Age: 30 Daigyokai experience: think of the one-year needs of our customers in the first, We will introduce the suits Listing to hope. 担当者鵜藤 真也年齢:30代業界経験:1年お客様のご要望を第一に考え、ご希望に合った物件をご紹介させていただきます。 | Contact お問い合せ先 | | TEL: 0800-603-3553 [Toll free] mobile phone ・ Also available from PHS
Caller ID is not notified
Please contact the "saw SUUMO (Sumo)"
If it does not lead, If the real estate company TEL:0800-603-3553【通話料無料】携帯電話・PHSからもご利用いただけます
発信者番号は通知されません
「SUUMO(スーモ)を見た」と問い合わせください
つながらない方、不動産会社の方は
| Building coverage, floor area ratio 建ぺい率・容積率 | | 60% ・ 200% 60%・200% | Time residents 入居時期 | | Consultation 相談 | Land of the right form 土地の権利形態 | | Ownership 所有権 | Structure and method of construction 構造・工法 | | Wooden 2-story (framing method) 木造2階建(軸組工法) | Construction 施工 | | One Construction (Ltd.) 一建設(株) | Use district 用途地域 | | Industry 工業 | Overview and notices その他概要・特記事項 | | Contact: Ufuji Shinya, Facilities: Public Water Supply, This sewage, City gas, Building confirmation number: No. H25 confirmation building static Ken lived No. 09018, Parking: car space 担当者:鵜藤 真也、設備:公営水道、本下水、都市ガス、建築確認番号:第H25確認建築静建住ま09018号、駐車場:カースペース | Company profile 会社概要 | | <Marketing alliance (agency)> Shizuoka Governor (2) No. 012423 AzumaHisashi Takumiken Co. Yubinbango433-8123, Naka-ku, seafood Hamamatsu, Shizuoka Prefecture 1-14-11 <販売提携(代理)>静岡県知事(2)第012423号東永匠建(株)〒433-8123 静岡県浜松市中区幸1-14-11 |
Local photos, including front road前面道路含む現地写真 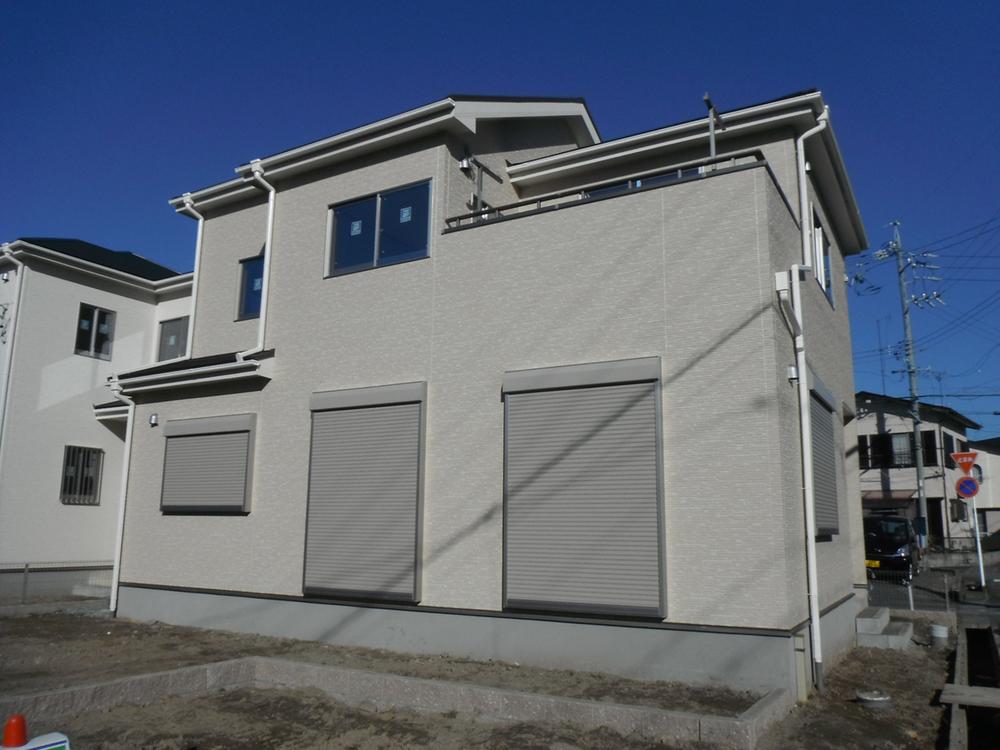 Local (December 29, 2013) Shooting
現地(2013年12月29日)撮影
Floor plan間取り図 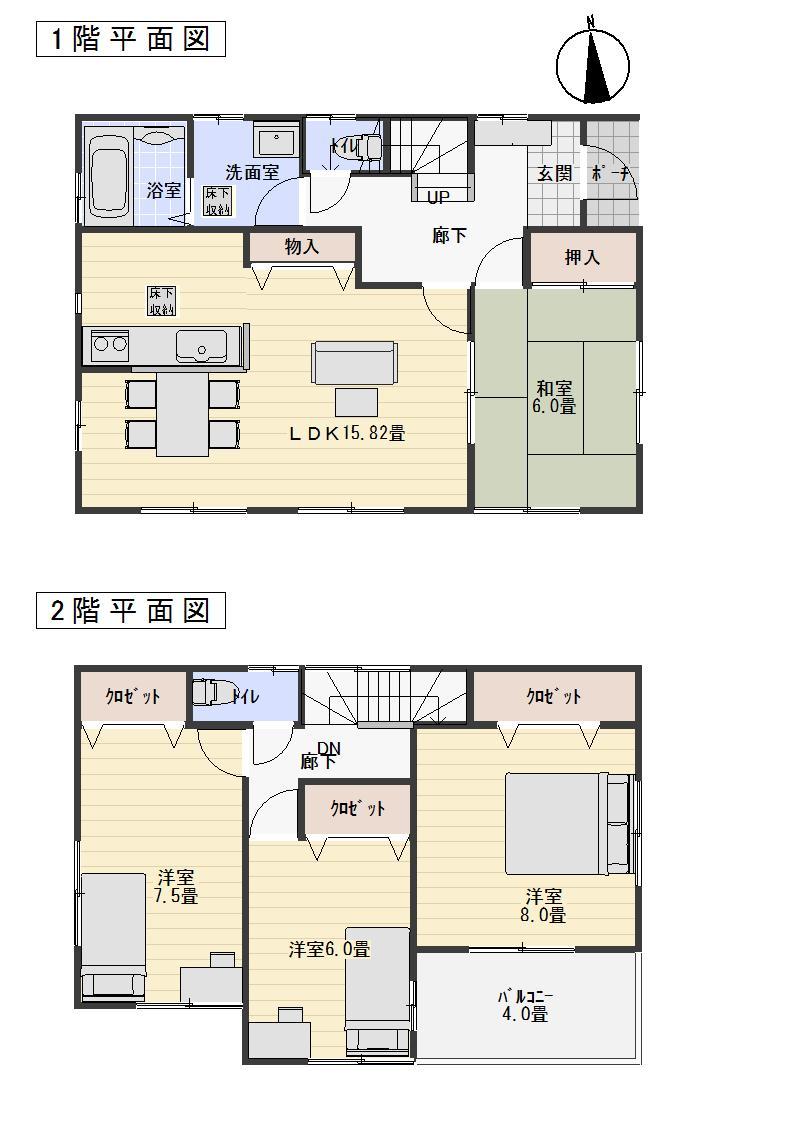 28.8 million yen, 4LDK, Land area 165.33 sq m , It is a building area of 105.16 sq m 1 Building Floor Plan.
2880万円、4LDK、土地面積165.33m2、建物面積105.16m2 1号棟間取り図です。
The entire compartment Figure全体区画図 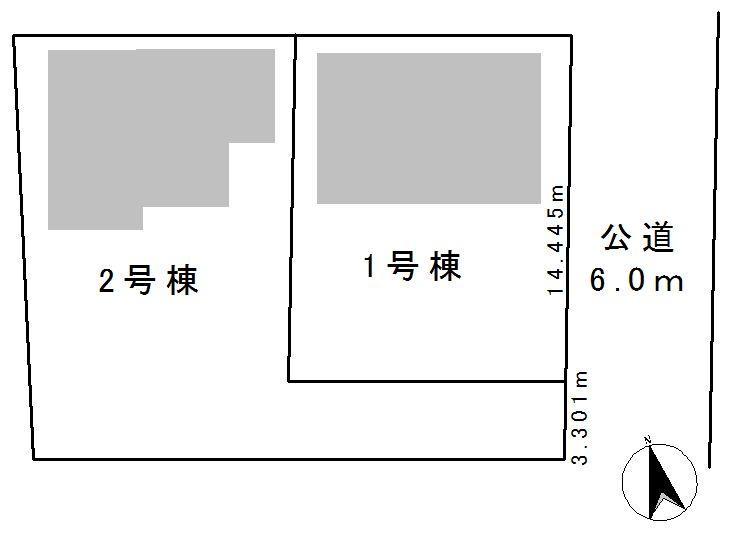 Compartment figure
区画図
Rendering (appearance)完成予想図(外観) 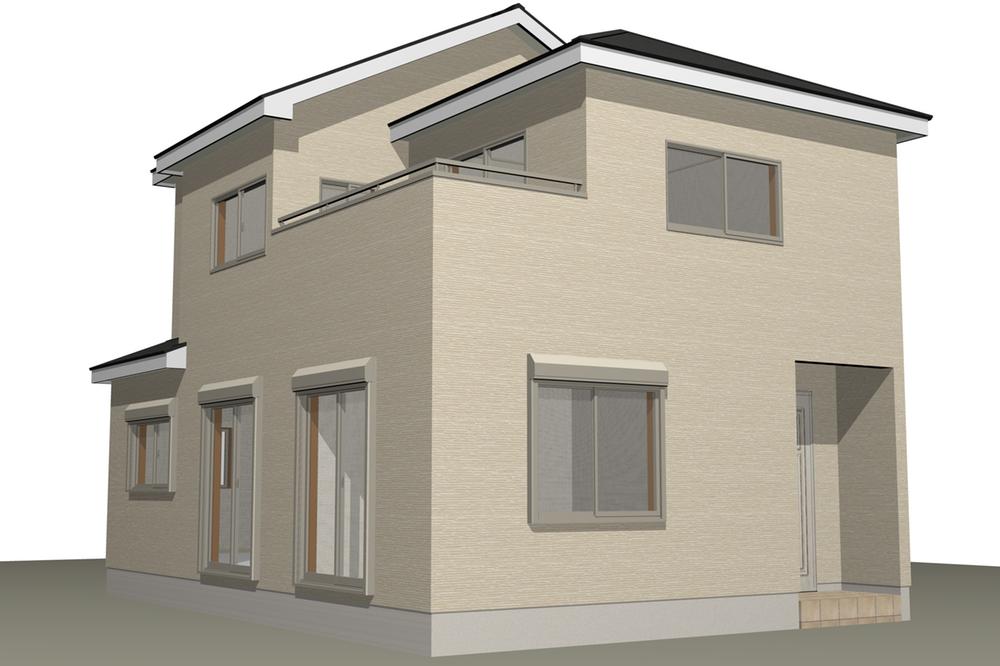 1 Building Perth
1号棟パース
Same specifications photos (living)同仕様写真(リビング) 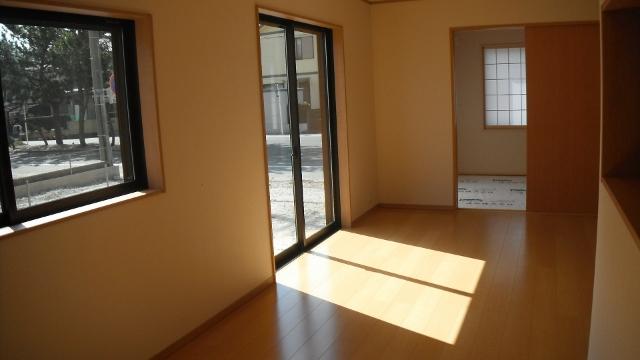 (1 Building) same specification
(1号棟)同仕様
Same specifications photo (bathroom)同仕様写真(浴室) 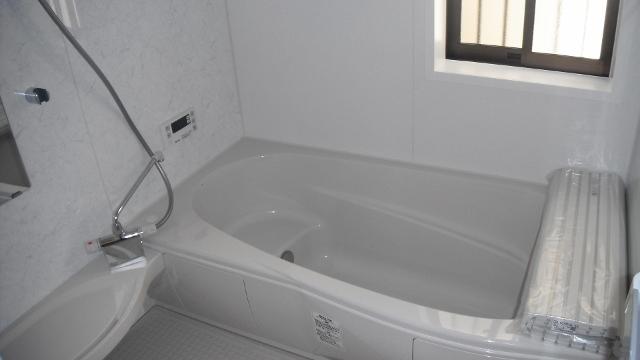 Reheating ・ Bathroom Dryer
追い炊き・浴室乾燥
Same specifications photo (kitchen)同仕様写真(キッチン) 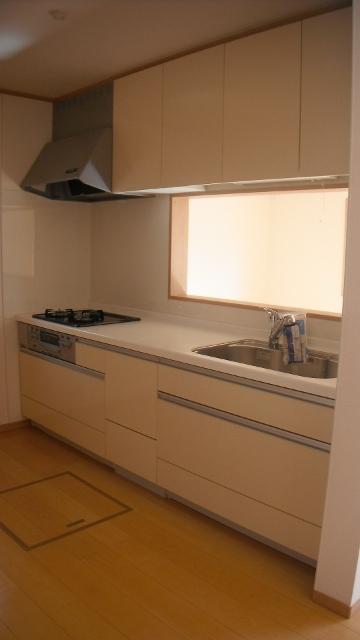 (1 Building) same specification
(1号棟)同仕様
Station駅 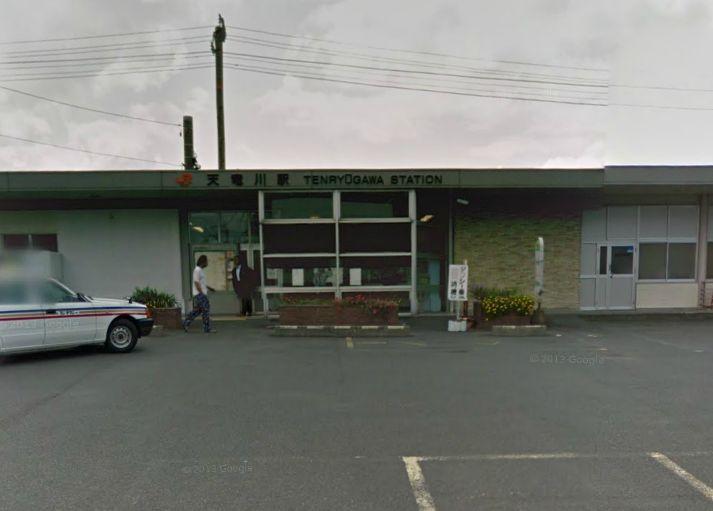 Until Tenryu 1680m
天竜川まで1680m
Same specifications photos (Other introspection)同仕様写真(その他内観) 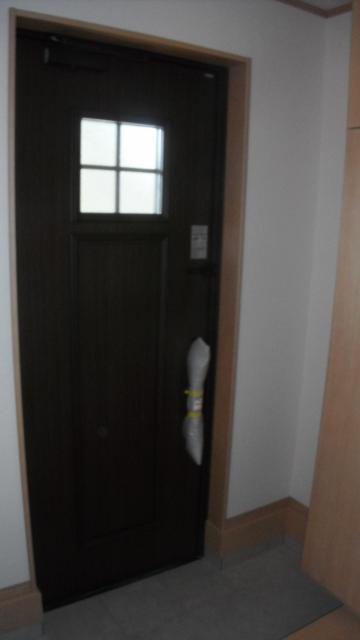 (1 Building) same specification
(1号棟)同仕様
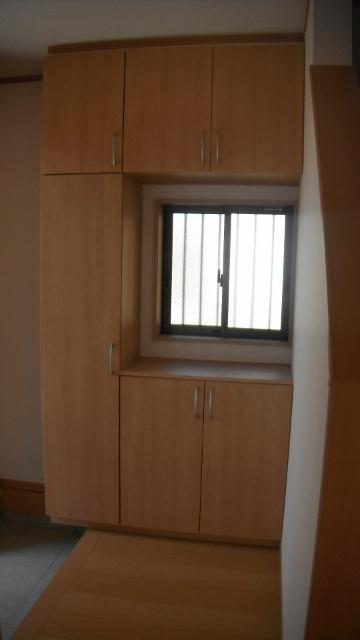 (1 Building) same specification
(1号棟)同仕様
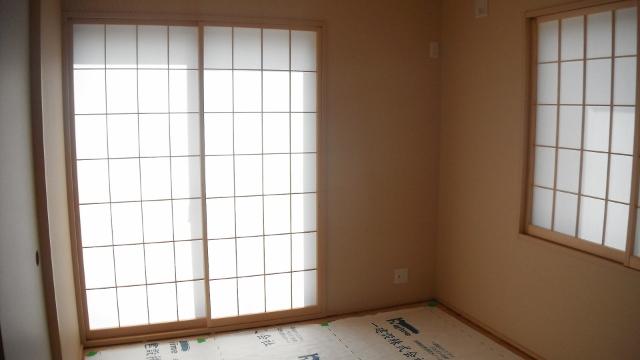 (1 Building) same specification
(1号棟)同仕様
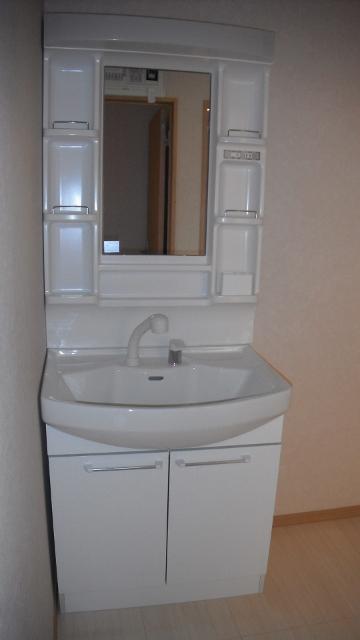 Shampoo dresser
シャンプードレッサー
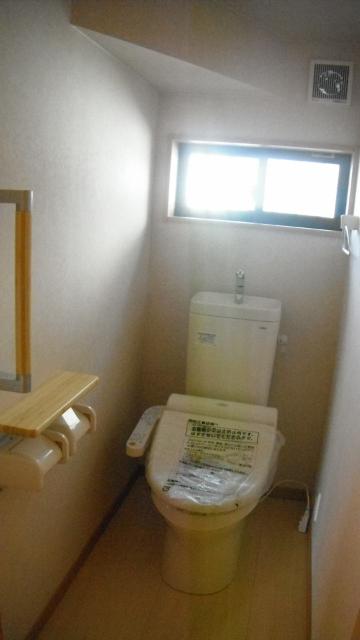 Shower toilet
シャワートイレ
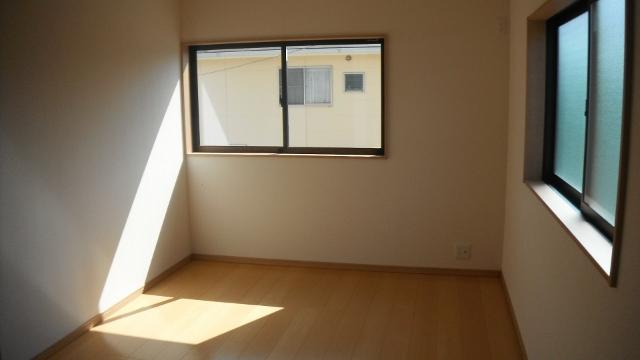 All rooms south ・ Two-sided lighting
全室南面・2面採光
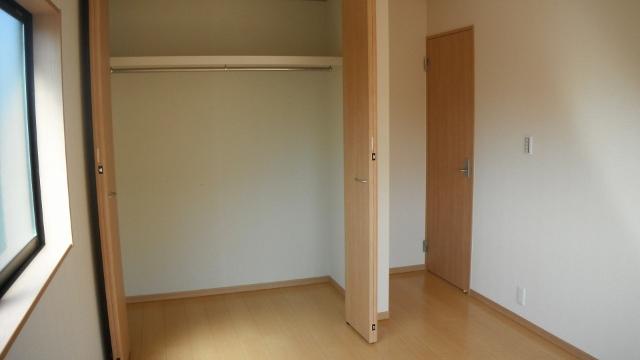 Receipt
収納
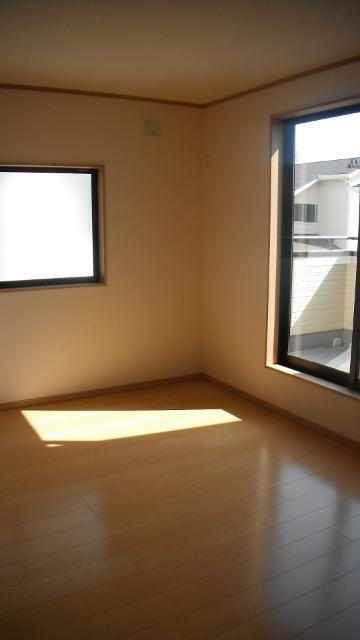 Western-style image
洋室イメージ
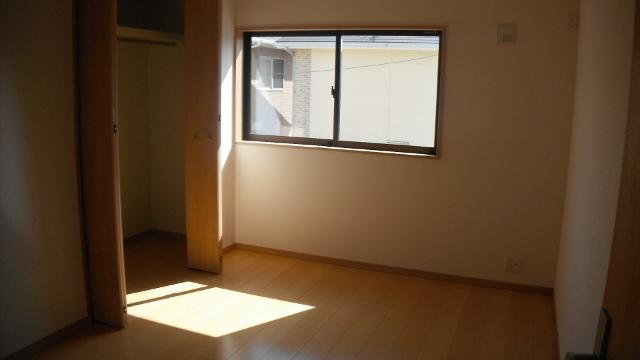 Western-style image
洋室イメージ
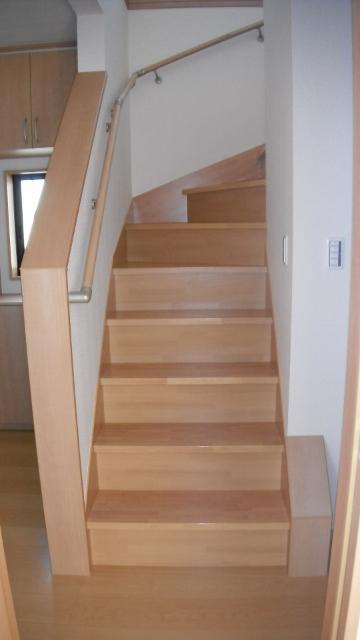 Stairs image
階段イメージ
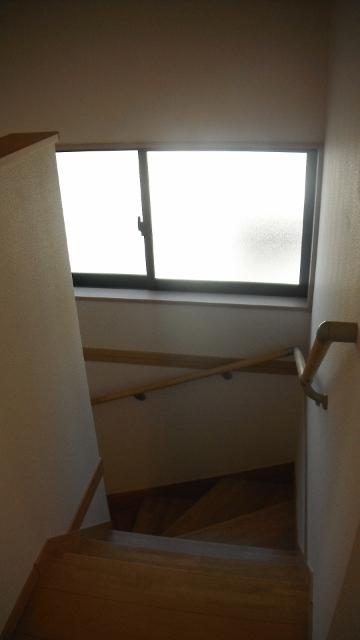 Bright lighting stairs
明るい採光の階段
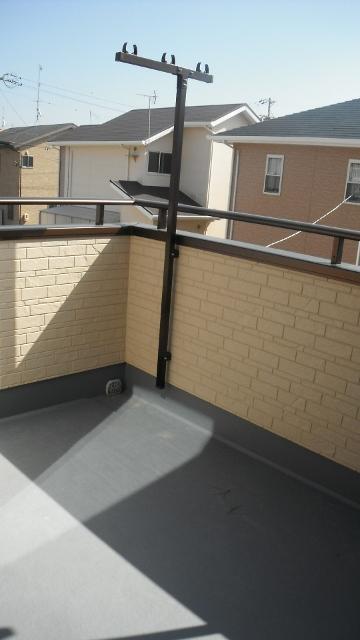 Wide balcony
ワイドバルコニー
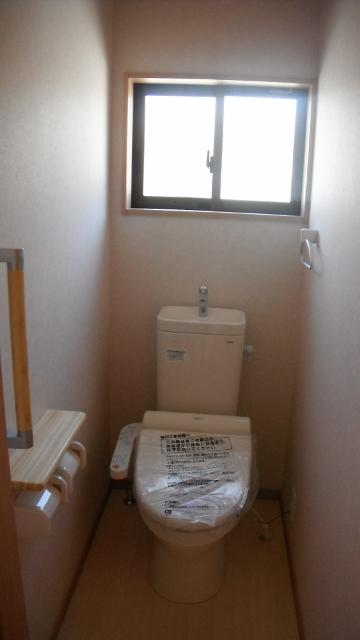 Second floor toilet shower toilet
2階トイレもシャワートイレ
Location
|






















