New Homes » Tokai » Shizuoka Prefecture » Hamamatsu City, Higashi-ku
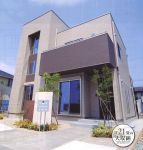 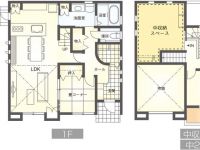
| | Hamamatsu, Shizuoka Prefecture, Higashi-ku, 静岡県浜松市東区 |
| Totetsu bus "North thicket entrance" walk 3 minutes 遠鉄バス「北やぶ入口」歩3分 |
| illumination, curtain, Air conditioning three, TV ・ BS antenna, Furniture (TV board, Living sofa, Dining set), Exterior (only separate north side fence), Solar power generation system (2.33kw ・ HEMS) with 照明、カーテン、エアコン3台、TV・BSアンテナ、家具(TVボード、リビングソファ、ダイニングセット)、外構(北側フェンスのみ別途)、太陽光発電システム(2.33kw・HEMS)付 |
| ■ Life-size model house of ■ ・ Warm sunshine flooded atrium ・ Plenty of large housing which is built to maximize use of the vertical space of ・ It is not a vast site realization private theater room, Not a gorgeous, But suits our style, With a little stretch, We were able exhibition model house of Yeah, exciting life-size. ■等身大のモデルハウス■・あたたかな陽射しあふれる吹き抜け・タテの空間を最大限活用したたっぷり大収納・プライベートシアタールームが実現広大な敷地でもない、絢爛豪華でもない、でもわたし達のスタイルに合った、ちょっと背伸びして、うんとワクワクする等身大の展示モデルハウスができました。 |
Features pickup 特徴ピックアップ | | Solar power system / Vibration Control ・ Seismic isolation ・ Earthquake resistant / Land 50 square meters or more / LDK18 tatami mats or more / Japanese-style room / 2-story / Atrium / BS ・ CS ・ CATV 太陽光発電システム /制震・免震・耐震 /土地50坪以上 /LDK18畳以上 /和室 /2階建 /吹抜け /BS・CS・CATV | Price 価格 | | 45,800,000 yen 4580万円 | Floor plan 間取り | | 4LDK 4LDK | Units sold 販売戸数 | | 1 units 1戸 | Land area 土地面積 | | 165.83 sq m (50.16 square meters) 165.83m2(50.16坪) | Building area 建物面積 | | 123.38 sq m (37.32 square meters) 123.38m2(37.32坪) | Driveway burden-road 私道負担・道路 | | Nothing, North 6m width, South 6m width 無、北6m幅、南6m幅 | Completion date 完成時期(築年月) | | September 2013 2013年9月 | Address 住所 | | Hamamatsu, Shizuoka Prefecture, Higashi-ku, Handayama 4-chome, 2125-33 静岡県浜松市東区半田山4丁目2125-33 | Traffic 交通 | | Totetsu bus "North thicket entrance" walk 3 minutes 遠鉄バス「北やぶ入口」歩3分 | Contact お問い合せ先 | | First Ito Construction (Ltd.) TEL: 053-457-1581 Please inquire as "saw SUUMO (Sumo)" 第一伊藤建設(株)TEL:053-457-1581「SUUMO(スーモ)を見た」と問い合わせください | Building coverage, floor area ratio 建ぺい率・容積率 | | 60% ・ 200% 60%・200% | Time residents 入居時期 | | Consultation 相談 | Land of the right form 土地の権利形態 | | Ownership 所有権 | Structure and method of construction 構造・工法 | | Technostructure 2-story テクノストラクチャー2階建 | Use district 用途地域 | | One middle and high 1種中高 | Other limitations その他制限事項 | | Yes voluntary agreements 自主協定あり | Overview and notices その他概要・特記事項 | | Facilities: Public Water Supply 設備:公営水道 | Company profile 会社概要 | | <Seller> Shizuoka Governor (4) first Ito Construction (Ltd.) Yubinbango430-0926, Naka-ku, sandpile-cho, Hamamatsu, Shizuoka Prefecture. No. 010 752 324-8 <売主>静岡県知事(4)第010752号第一伊藤建設(株)〒430-0926 静岡県浜松市中区砂山町324-8 |
Same specifications photos (appearance)同仕様写真(外観) 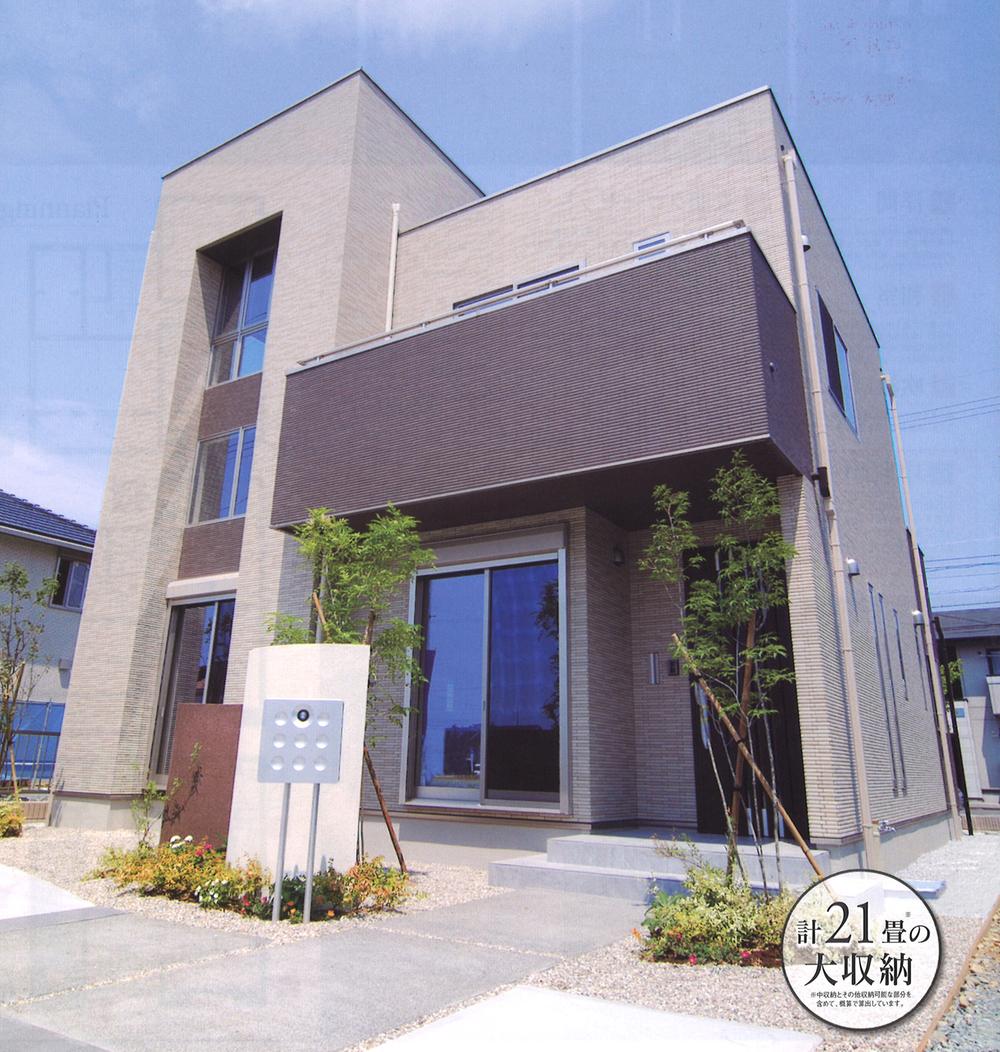 Panasonic earthquake housing construction method Technostructure total of 21 tatami mats of large storage
パナソニック耐震住宅工法 テクノストラクチャー計21畳の大収納
Floor plan間取り図 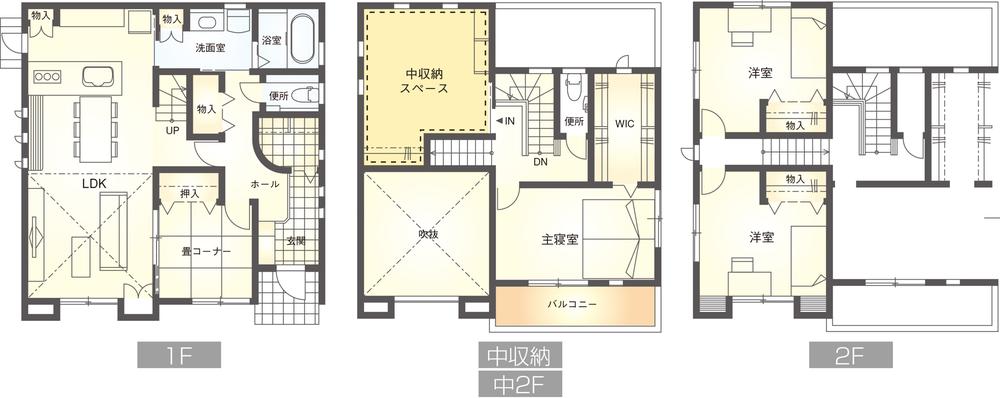 45,800,000 yen, 4LDK, Land area 165.83 sq m , Building area 123.38 sq m
4580万円、4LDK、土地面積165.83m2、建物面積123.38m2
Otherその他 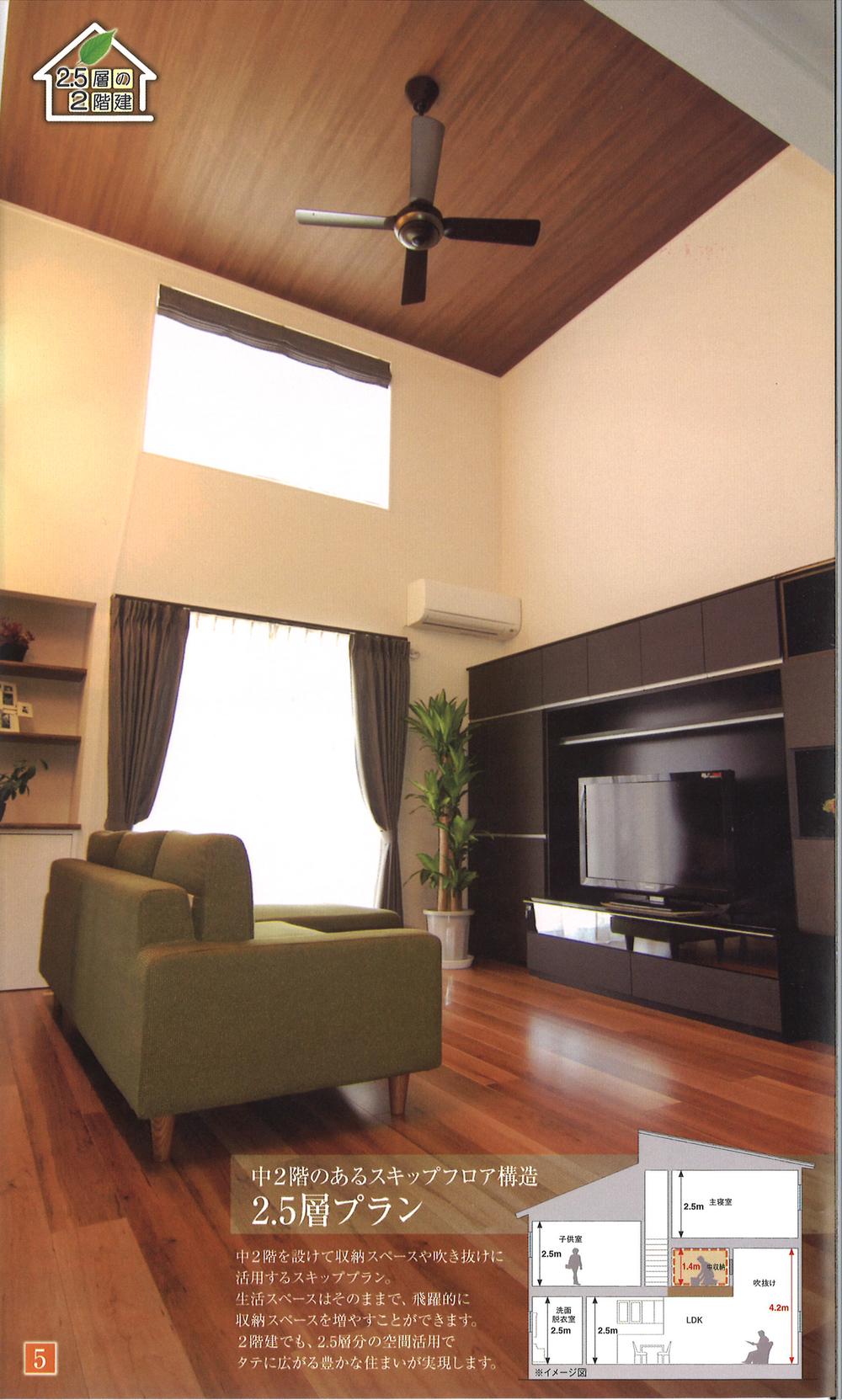 Atrium full of sense of openness It pours sunshine by the small window provided in the high position, The entire LDK becomes brighter.
開放感溢れる吹き抜け
高い位置に設けた小窓によって日差しが降り注ぎ、LDK全体が明るくなります。
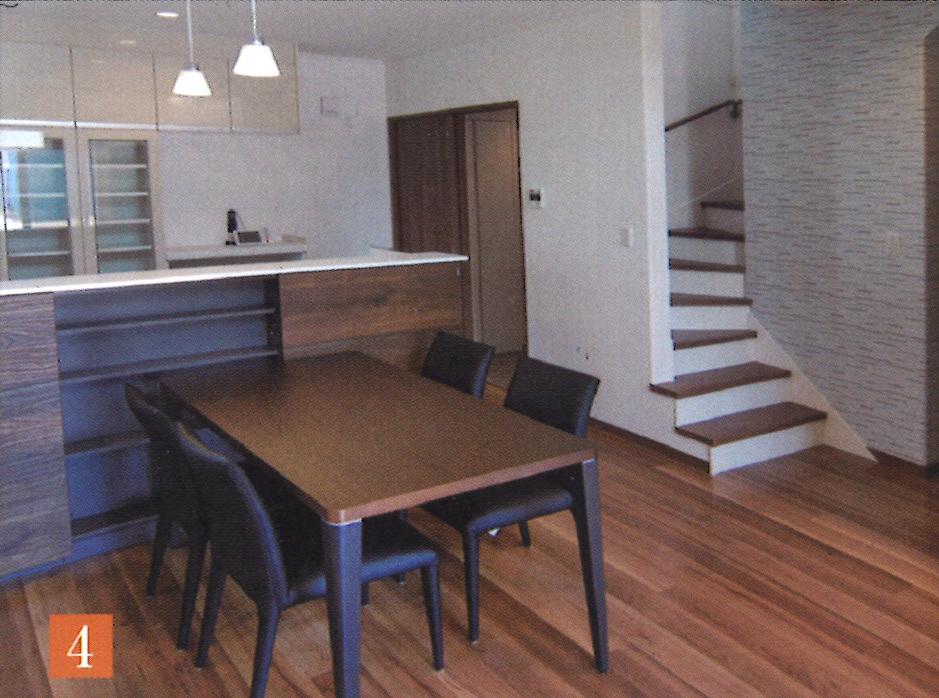 Kitchen
キッチン
Receipt収納 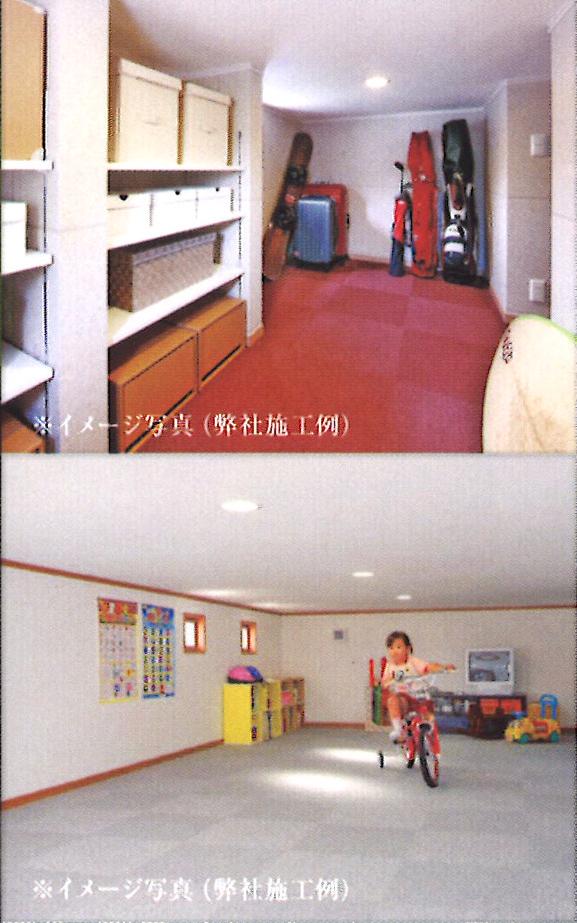 Plenty of storage
たっぷりの収納
Otherその他 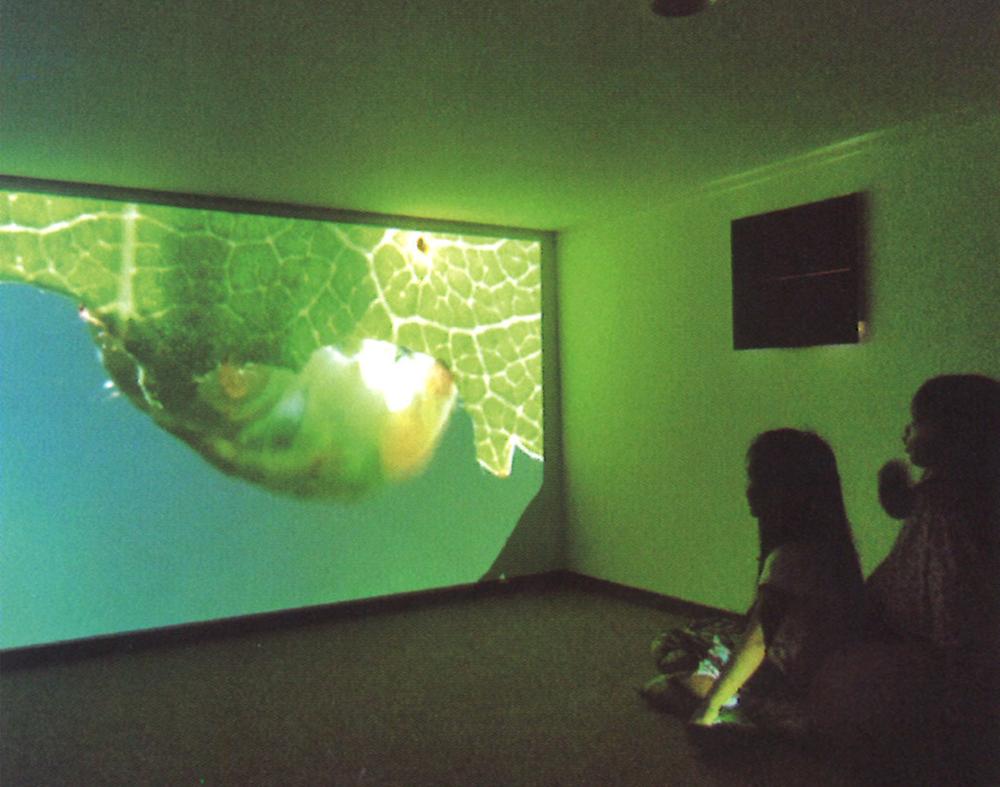 Storage space in the large capacity
大容量の中収納スペース
Location
|







