New Homes » Tokai » Shizuoka Prefecture » Hamamatsu City, Kita-ku
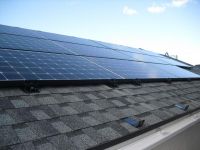 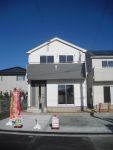
| | Hamamatsu, Shizuoka Prefecture, Kita-ku, 静岡県浜松市北区 |
| JR Tokaido Line "Hamamatsu" bus 32 minutes Oiwake on walk 1 minute JR東海道本線「浜松」バス32分追分上歩1分 |
| Solar power system, Parking two Allowed, Fiscal year Available, Super close, Facing south, System kitchen, Bathroom Dryer, Yang per good, All room storage, Siemens south road, A quiet residential area, LDK15 tatami mats or more 太陽光発電システム、駐車2台可、年度内入居可、スーパーが近い、南向き、システムキッチン、浴室乾燥機、陽当り良好、全居室収納、南側道路面す、閑静な住宅地、LDK15畳以上 |
| Solar power system, Parking two Allowed, Fiscal year Available, Super close, Facing south, System kitchen, Bathroom Dryer, Yang per good, All room storage, Siemens south road, A quiet residential area, LDK15 tatami mats or more, Around traffic fewerese-style room, Shaping land, garden, Washbasin with shower, Face-to-face kitchen, Wide balcony, Barrier-free, Toilet 2 places, Bathroom 1 tsubo or more, 2-story, South balcony, Double-glazing, Otobasu, Warm water washing toilet seat, Nantei, Underfloor Storage, The window in the bathroom, TV monitor interphone, Mu front building, Ventilation good, Water filter, City gas, All rooms are two-sided lighting, Located on a hill 太陽光発電システム、駐車2台可、年度内入居可、スーパーが近い、南向き、システムキッチン、浴室乾燥機、陽当り良好、全居室収納、南側道路面す、閑静な住宅地、LDK15畳以上、周辺交通量少なめ、和室、整形地、庭、シャワー付洗面台、対面式キッチン、ワイドバルコニー、バリアフリー、トイレ2ヶ所、浴室1坪以上、2階建、南面バルコニー、複層ガラス、オートバス、温水洗浄便座、南庭、床下収納、浴室に窓、TVモニタ付インターホン、前面棟無、通風良好、浄水器、都市ガス、全室2面採光、高台に立地 |
Features pickup 特徴ピックアップ | | Solar power system / Parking two Allowed / Fiscal year Available / Super close / Facing south / System kitchen / Bathroom Dryer / Yang per good / All room storage / Siemens south road / A quiet residential area / LDK15 tatami mats or more / Around traffic fewer / Japanese-style room / Shaping land / garden / Washbasin with shower / Face-to-face kitchen / Wide balcony / Barrier-free / Toilet 2 places / Bathroom 1 tsubo or more / 2-story / South balcony / Double-glazing / Otobasu / Warm water washing toilet seat / Nantei / Underfloor Storage / The window in the bathroom / TV monitor interphone / Mu front building / Ventilation good / Water filter / City gas / All rooms are two-sided lighting / Located on a hill 太陽光発電システム /駐車2台可 /年度内入居可 /スーパーが近い /南向き /システムキッチン /浴室乾燥機 /陽当り良好 /全居室収納 /南側道路面す /閑静な住宅地 /LDK15畳以上 /周辺交通量少なめ /和室 /整形地 /庭 /シャワー付洗面台 /対面式キッチン /ワイドバルコニー /バリアフリー /トイレ2ヶ所 /浴室1坪以上 /2階建 /南面バルコニー /複層ガラス /オートバス /温水洗浄便座 /南庭 /床下収納 /浴室に窓 /TVモニタ付インターホン /前面棟無 /通風良好 /浄水器 /都市ガス /全室2面採光 /高台に立地 | Price 価格 | | 24,900,000 yen 2490万円 | Floor plan 間取り | | 4LDK 4LDK | Units sold 販売戸数 | | 1 units 1戸 | Total units 総戸数 | | 1 units 1戸 | Land area 土地面積 | | 122.32 sq m (37.00 tsubo) (Registration) 122.32m2(37.00坪)(登記) | Building area 建物面積 | | 95.98 sq m (29.03 tsubo) (measured) 95.98m2(29.03坪)(実測) | Driveway burden-road 私道負担・道路 | | Nothing, South 4m width 無、南4m幅 | Completion date 完成時期(築年月) | | December 2013 2013年12月 | Address 住所 | | Part of the 703-1 Hamamatsu, Shizuoka Prefecture, Kita-ku, the initiation-cho ・ 静岡県浜松市北区初生町703-1の一部・他 | Traffic 交通 | | JR Tokaido Line "Hamamatsu" bus 32 minutes Oiwake on walk 1 minute
Enshu Railway "Jidoshagakkomae" walk 53 minutes
Enshu Railway "Ueshima" walk 52 minutes JR東海道本線「浜松」バス32分追分上歩1分
遠州鉄道「自動車学校前」歩53分
遠州鉄道「上島」歩52分
| Related links 関連リンク | | [Related Sites of this company] 【この会社の関連サイト】 | Person in charge 担当者より | | Person in charge of real-estate and building Sasano Koji Age: 30 Daigyokai experience: a property that is not in looking 12 years you, I wanted to let you know. 担当者宅建笹野 晃司年齢:30代業界経験:12年お探しになられている物件を、ご紹介させていただきます。 | Contact お問い合せ先 | | TEL: 0800-603-3553 [Toll free] mobile phone ・ Also available from PHS
Caller ID is not notified
Please contact the "saw SUUMO (Sumo)"
If it does not lead, If the real estate company TEL:0800-603-3553【通話料無料】携帯電話・PHSからもご利用いただけます
発信者番号は通知されません
「SUUMO(スーモ)を見た」と問い合わせください
つながらない方、不動産会社の方は
| Building coverage, floor area ratio 建ぺい率・容積率 | | 60% ・ 160% 60%・160% | Time residents 入居時期 | | January 2014 2014年1月 | Land of the right form 土地の権利形態 | | Ownership 所有権 | Structure and method of construction 構造・工法 | | Wooden 2-story (framing method) 木造2階建(軸組工法) | Use district 用途地域 | | One dwelling 1種住居 | Overview and notices その他概要・特記事項 | | Contact: Sasano Koji, Facilities: Public Water Supply, This sewage, City gas, Building confirmation number: H25SHC112303, Parking: car space 担当者:笹野 晃司、設備:公営水道、本下水、都市ガス、建築確認番号:H25SHC112303、駐車場:カースペース | Company profile 会社概要 | | <Mediation> Shizuoka Governor (2) the first 012,423 No. AzumaHisashi Takumiken Co. Yubinbango433-8123, Naka-ku, seafood Hamamatsu, Shizuoka Prefecture 1-14-11 <仲介>静岡県知事(2)第012423号東永匠建(株)〒433-8123 静岡県浜松市中区幸1-14-11 |
Local appearance photo現地外観写真 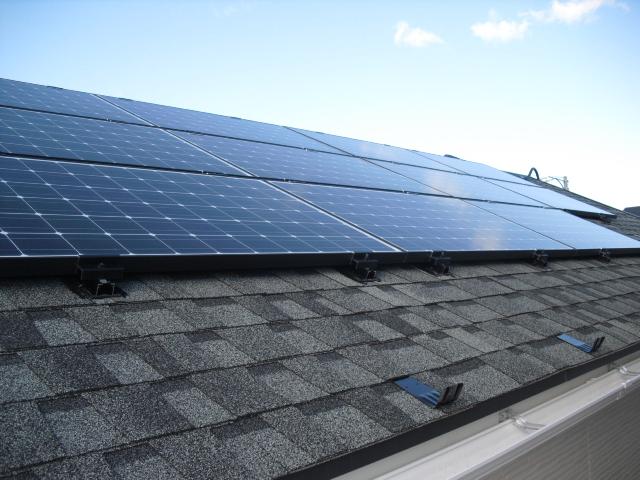 Solar power panel mounted housing
太陽光発電パネル搭載住宅
Local photos, including front road前面道路含む現地写真 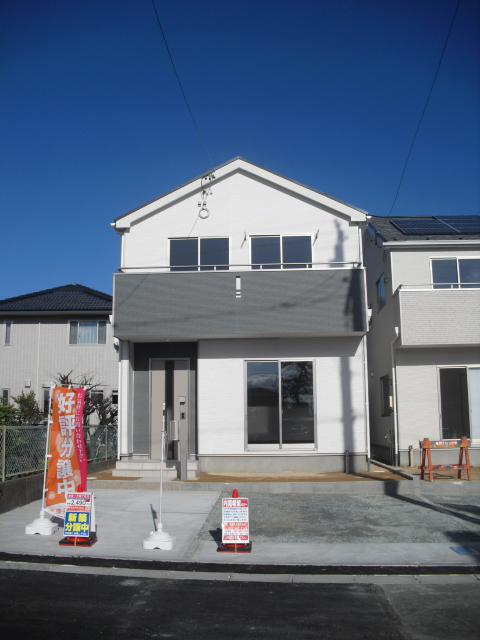 Local (12 May 2013) Shooting It was completed. Your preview, please do not hesitate to tell.
現地(2013年12月)撮影
完成しました。
ご内覧はお気軽にお申し付けください。
Floor plan間取り図 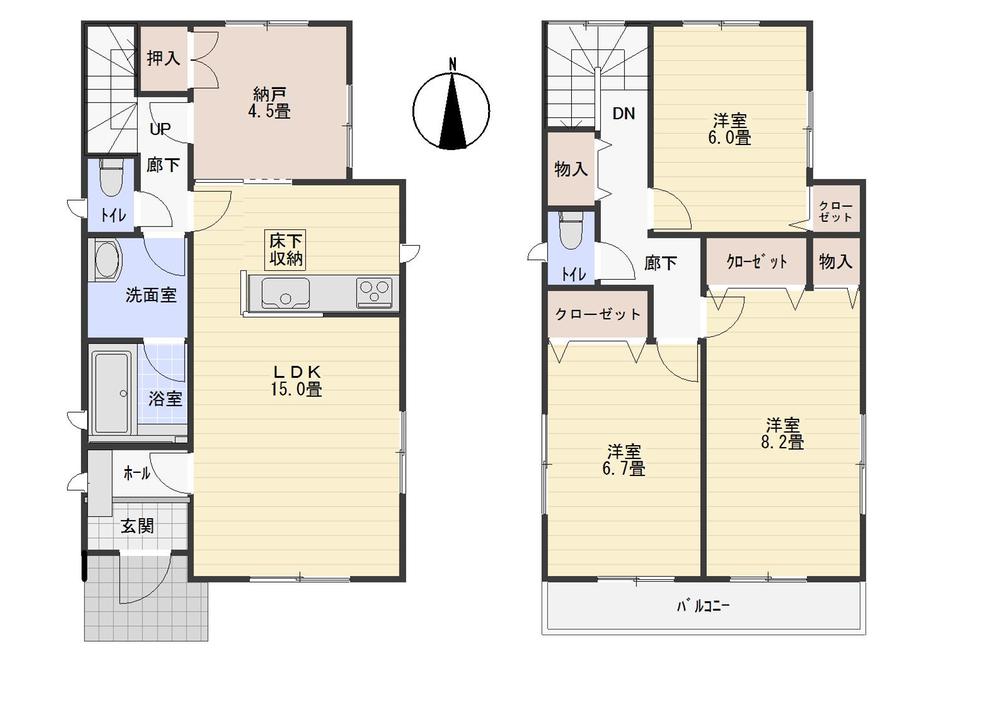 24,900,000 yen, 4LDK, Land area 122.32 sq m , Building area 95.98 sq m 1 floor, 2 is a floor plan view
2490万円、4LDK、土地面積122.32m2、建物面積95.98m2 1階、2階平面図です
Livingリビング 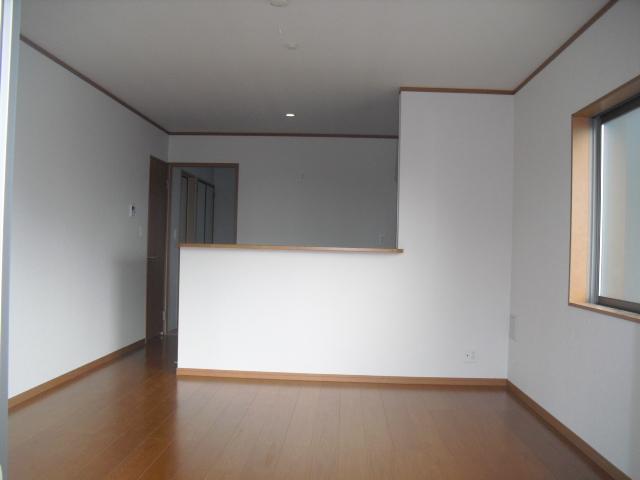 15 tatami LDK, It is indeed a wide. Face-to-face of the kitchen, A time of family gatherings, You cherish.
15畳のLDK、やっぱり広いです。
対面式のキッチンは、ご家族団欒の時間を、大切にします。
Bathroom浴室 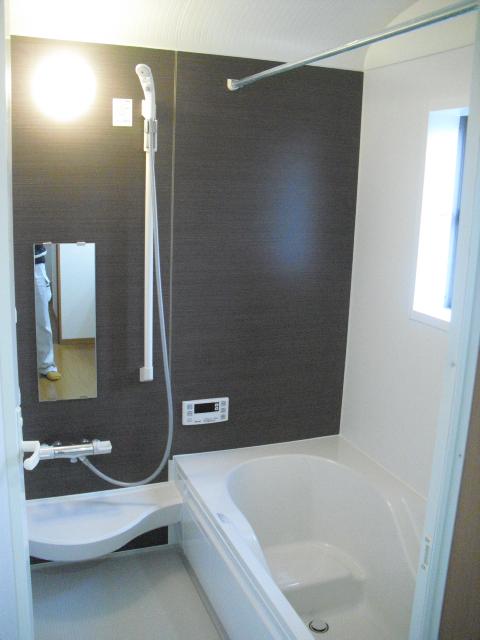 1 tsubo (2 mat) type, It is spacious. Chic bath, It is loose and relax likely.
1坪(2畳)タイプで、広々しています。
シックなお風呂で、ゆったりと寛げそうです。
Kitchenキッチン 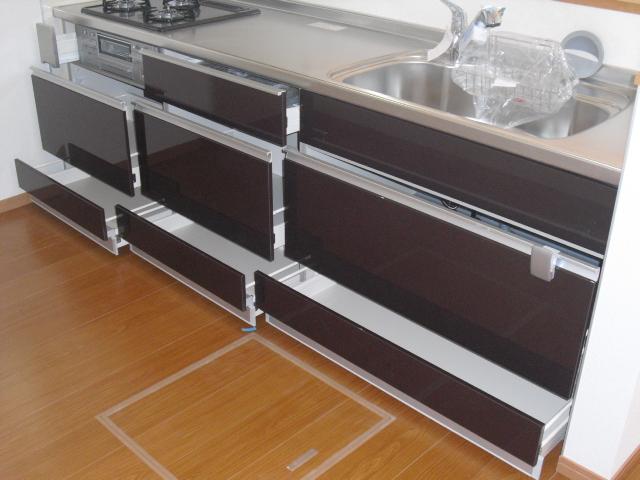 In all of the door pull-out, Usability looks good.
すべての扉が引き出し式で、使い勝手が良さそうです。
Non-living roomリビング以外の居室 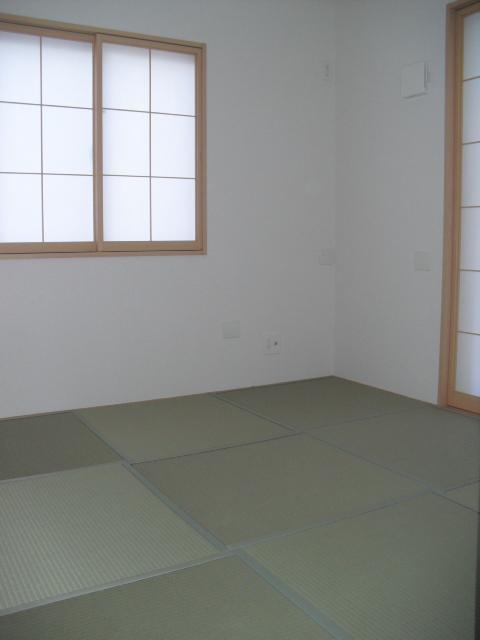 It is the first floor of a Japanese-style room.
1階の和室です。
Entrance玄関 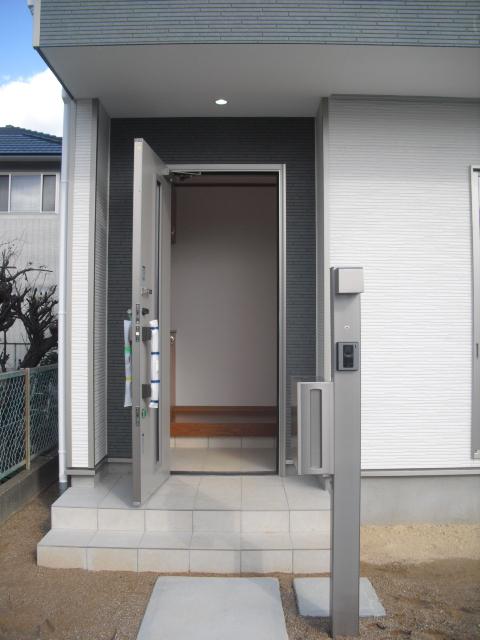 It has been established to the door post (lighting of nameplate mounting portion).
玄関ポスト(表札取付部の照明)まで設置されています。
Wash basin, toilet洗面台・洗面所 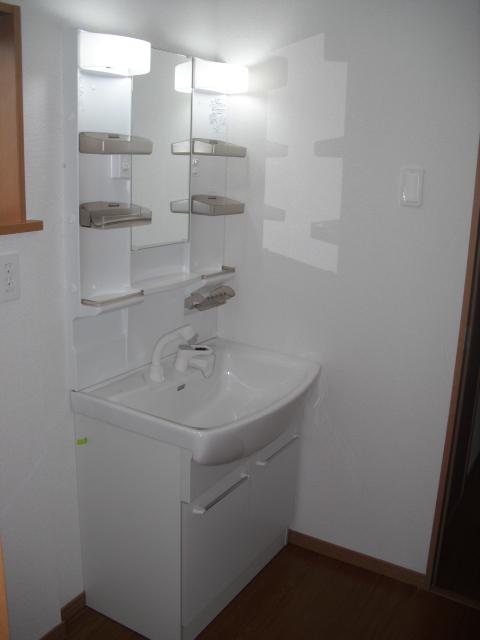 Vanity with a bright and clean feeling.
明るく清潔感のある洗面化粧台。
Receipt収納 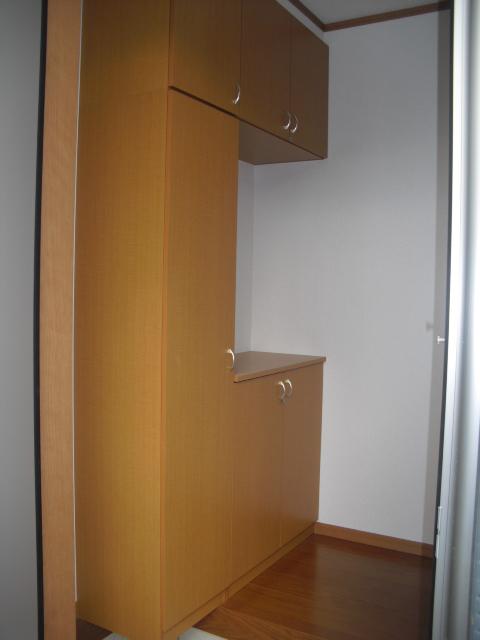 Large entrance storage have been installed.
大型の玄関収納が設置されています。
Toiletトイレ 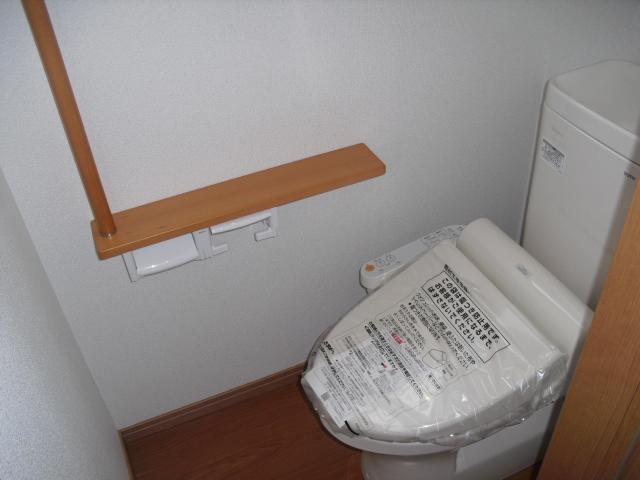 1 ・ It is "shower toilet heating toilet seat" in the second Kaitomo.
1・2階共に「暖房便座のシャワートイレ」です。
Parking lot駐車場 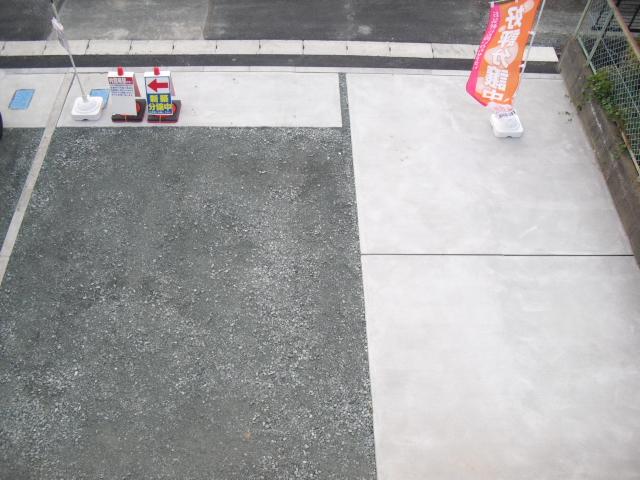 Parking is a space.
駐車スペースです。
Balconyバルコニー 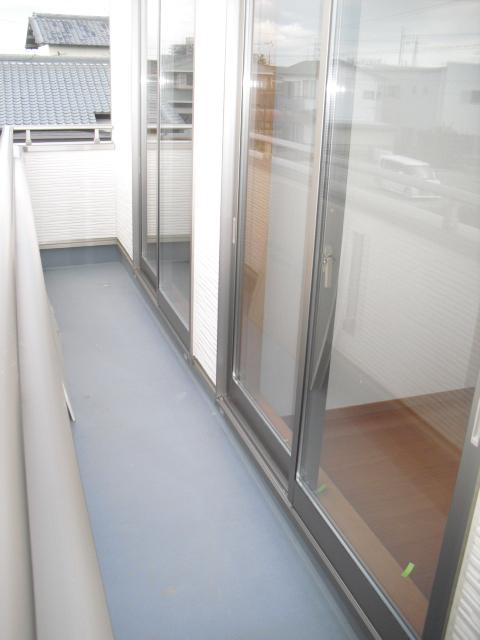 Because of the long balcony of the frontage, Futon is likely to Jose "a lot at a time.".
間口の長いバルコニーのため、お布団が「一度に沢山」干せそうです。
Shopping centreショッピングセンター 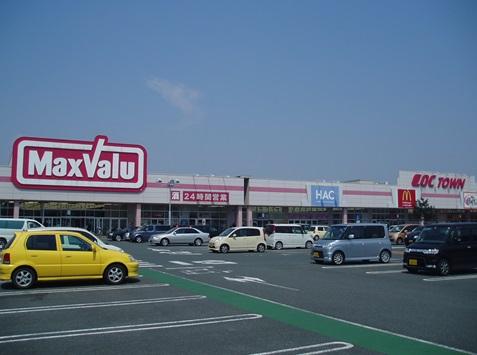 1257m until the ion Town Aoi Hamamatsu
イオンタウン浜松葵まで1257m
Bathroom浴室 ![Bathroom. [heating ・ Drying ・ Cool breeze function] Ventilator marked with up to. It is in town.](/images/shizuoka/hamamatsushikita/3f1fee0067.jpg) [heating ・ Drying ・ Cool breeze function] Ventilator marked with up to. It is in town.
【暖房・乾燥・涼風機能】までついた換気扇。充実設備ですね。
Kitchenキッチン 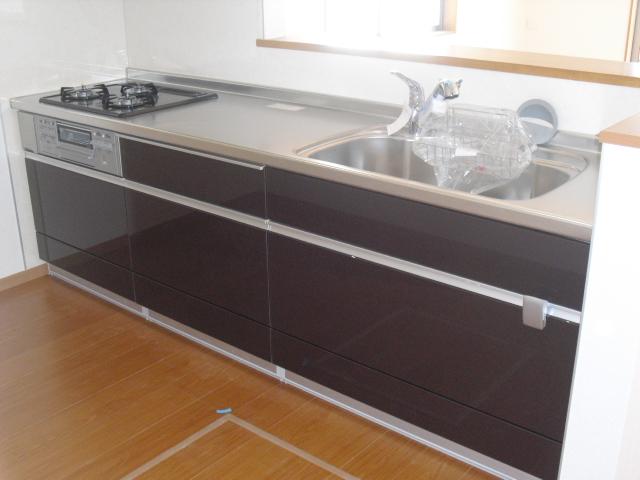 W = 2500 wide kitchen
W=2500のワイドキッチン
Non-living roomリビング以外の居室 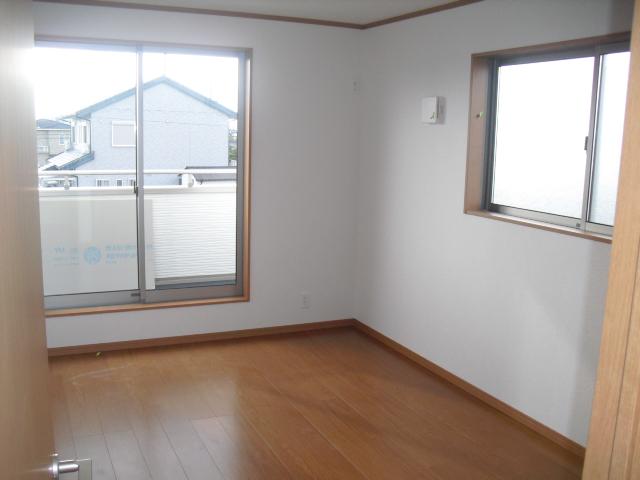 2 Kaiyoshitsu, Perhaps because of the south road, It shines a good light. Children is also carefree can likely.
2階洋室、南面道路のせいか、良い光が射しています。お子様も伸び伸び出来そうです。
Receipt収納 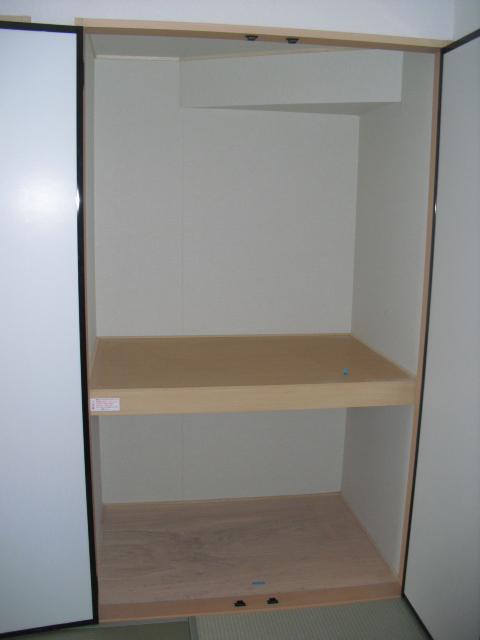 It is housed on the first floor Japanese-style room.
1階和室の収納です。
Balconyバルコニー 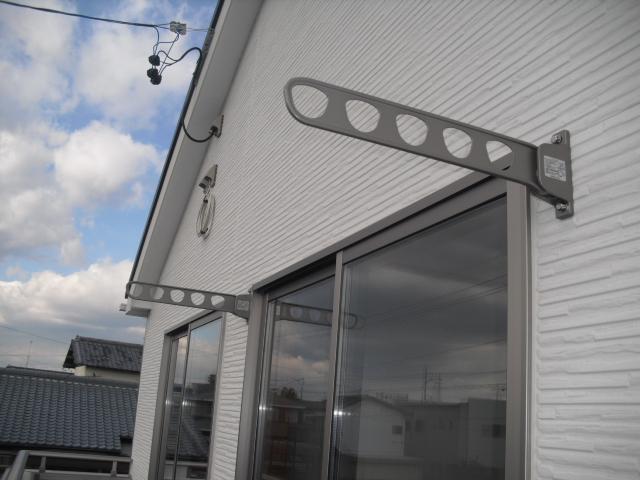 The second floor balcony, Clothesline hardware pair, It has been established.
2階バルコニーには、物干し金物が一対、設置されています。
Kitchenキッチン 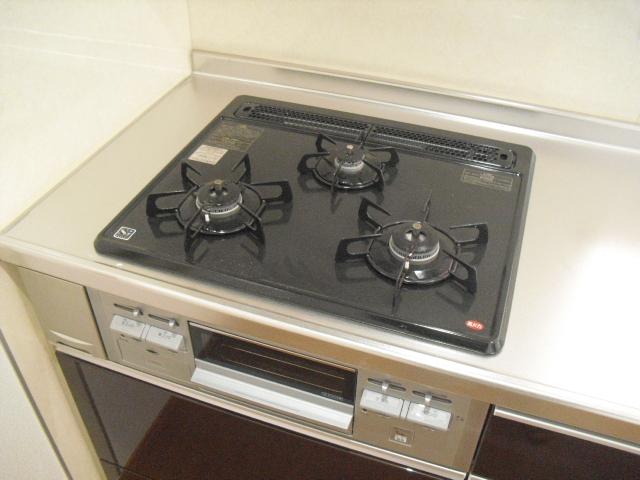 Of 3-neck type is the "city gas" specification.
3口タイプの「都市ガス」仕様です。
Receipt収納 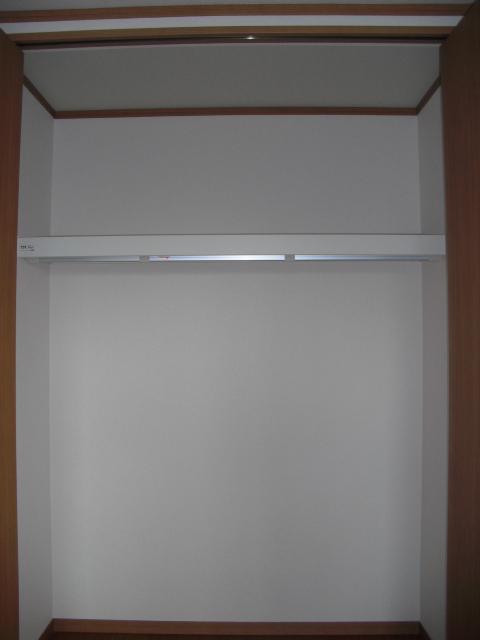 The second floor is a Western-style storage. Is likely Katazuki with a shelf and pipe.
2階洋室の収納です。棚とパイプ付きで片付きそうです。
Location
|
















![Bathroom. [heating ・ Drying ・ Cool breeze function] Ventilator marked with up to. It is in town.](/images/shizuoka/hamamatsushikita/3f1fee0067.jpg)





