New Homes » Tokai » Shizuoka Prefecture » Hamamatsu Minami-ku
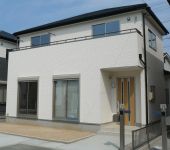 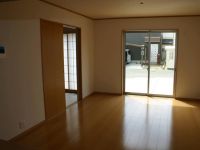
| | Hamamatsu City, Shizuoka Prefecture, Minami-ku, 静岡県浜松市南区 |
| JR Tokaido Line "Hamamatsu" walk 23 minutes JR東海道本線「浜松」歩23分 |
| Corresponding to the flat-35S, Pre-ground survey, Parking three or more possible, It is close to the city, System kitchen, Flat to the station, LDK15 tatami mats or moreese-style room, Toilet 2 places, 2-story, City gas フラット35Sに対応、地盤調査済、駐車3台以上可、市街地が近い、システムキッチン、駅まで平坦、LDK15畳以上、和室、トイレ2ヶ所、2階建、都市ガス |
Features pickup 特徴ピックアップ | | Measures to conserve energy / Corresponding to the flat-35S / Pre-ground survey / Year Available / Parking two Allowed / It is close to the city / Facing south / System kitchen / Bathroom Dryer / Yang per good / Flat to the station / Siemens south road / LDK15 tatami mats or more / Japanese-style room / Washbasin with shower / Face-to-face kitchen / Wide balcony / Toilet 2 places / Bathroom 1 tsubo or more / 2-story / South balcony / Double-glazing / Warm water washing toilet seat / Nantei / The window in the bathroom / All room 6 tatami mats or more / Water filter / City gas / Flat terrain / Development subdivision in 省エネルギー対策 /フラット35Sに対応 /地盤調査済 /年内入居可 /駐車2台可 /市街地が近い /南向き /システムキッチン /浴室乾燥機 /陽当り良好 /駅まで平坦 /南側道路面す /LDK15畳以上 /和室 /シャワー付洗面台 /対面式キッチン /ワイドバルコニー /トイレ2ヶ所 /浴室1坪以上 /2階建 /南面バルコニー /複層ガラス /温水洗浄便座 /南庭 /浴室に窓 /全居室6畳以上 /浄水器 /都市ガス /平坦地 /開発分譲地内 | Price 価格 | | 21,800,000 yen 2180万円 | Floor plan 間取り | | 4LDK 4LDK | Units sold 販売戸数 | | 1 units 1戸 | Total units 総戸数 | | 4 units 4戸 | Land area 土地面積 | | 150.97 sq m (45.66 tsubo) (measured) 150.97m2(45.66坪)(実測) | Building area 建物面積 | | 104.33 sq m (31.55 tsubo) (measured) 104.33m2(31.55坪)(実測) | Driveway burden-road 私道負担・道路 | | Nothing, South 6m width, North 3m width 無、南6m幅、北3m幅 | Completion date 完成時期(築年月) | | July 2013 2013年7月 | Address 住所 | | Hamamatsu City, Shizuoka Prefecture, Minami-ku, Uriuchi cho 静岡県浜松市南区瓜内町 | Traffic 交通 | | JR Tokaido Line "Hamamatsu" walk 23 minutes
Enshu Railway "culmination south" walk 5 minutes JR東海道本線「浜松」歩23分
遠州鉄道「南中南」歩5分 | Related links 関連リンク | | [Related Sites of this company] 【この会社の関連サイト】 | Contact お問い合せ先 | | (Ltd.) Home professional TEL: 053-445-3232 Please inquire as "saw SUUMO (Sumo)" (株)ホームプロTEL:053-445-3232「SUUMO(スーモ)を見た」と問い合わせください | Building coverage, floor area ratio 建ぺい率・容積率 | | 60% ・ 200% 60%・200% | Time residents 入居時期 | | Immediate available 即入居可 | Land of the right form 土地の権利形態 | | Ownership 所有権 | Structure and method of construction 構造・工法 | | Wooden 2-story (framing method) 木造2階建(軸組工法) | Use district 用途地域 | | One dwelling 1種住居 | Overview and notices その他概要・特記事項 | | Facilities: Public Water Supply, This sewage, City gas, Building confirmation number: or No. 00368, Parking: car space 設備:公営水道、本下水、都市ガス、建築確認番号:ま00368号、駐車場:カースペース | Company profile 会社概要 | | <Marketing alliance (agency)> Shizuoka Governor (1) No. 013589 (Ltd.) Home professional Yubinbango432-8021 Shizuoka Prefecture medium Hamamatsu City District Sanarudai 5-23-11 <販売提携(代理)>静岡県知事(1)第013589号(株)ホームプロ〒432-8021 静岡県浜松市中区佐鳴台5-23-11 |
Local appearance photo現地外観写真 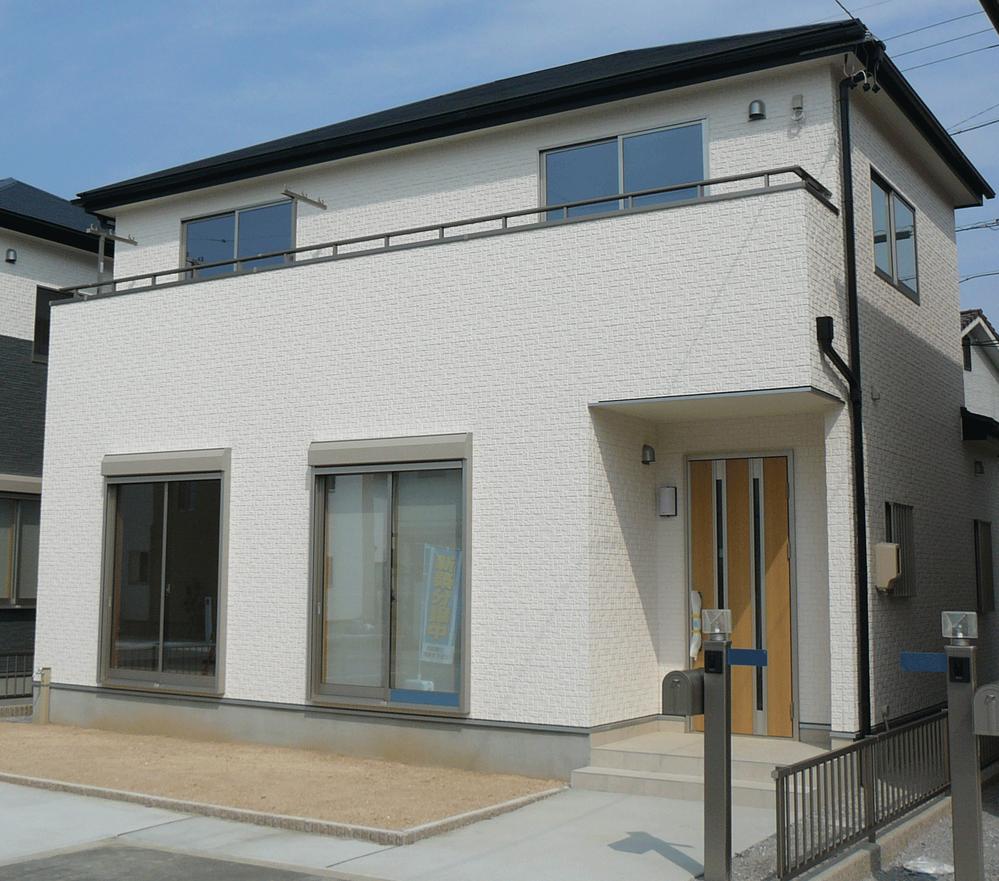 (Building 2)
(2号棟)
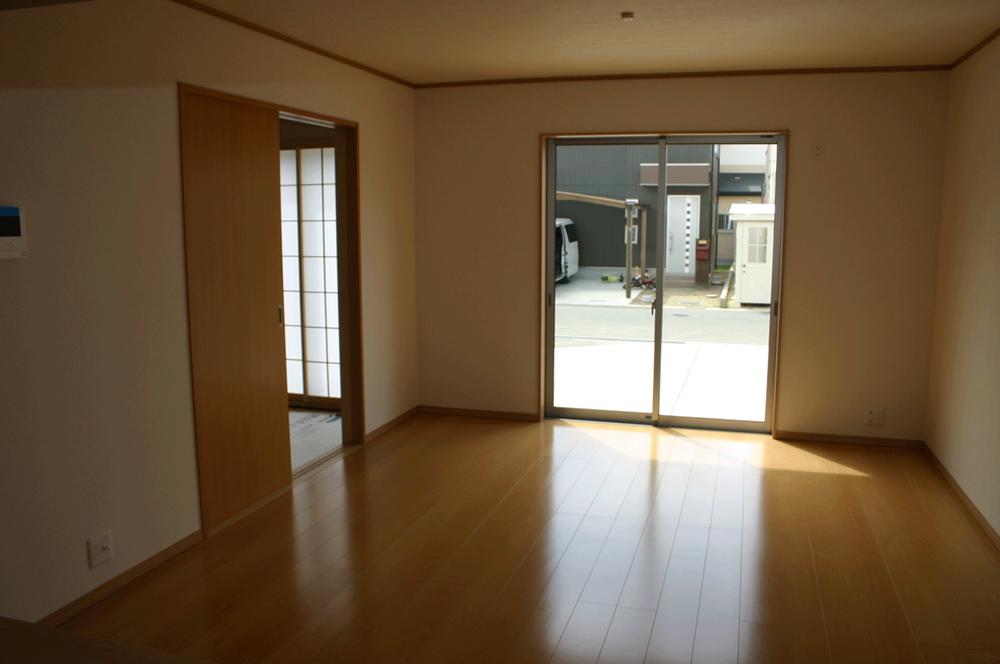 Living
リビング
Floor plan間取り図 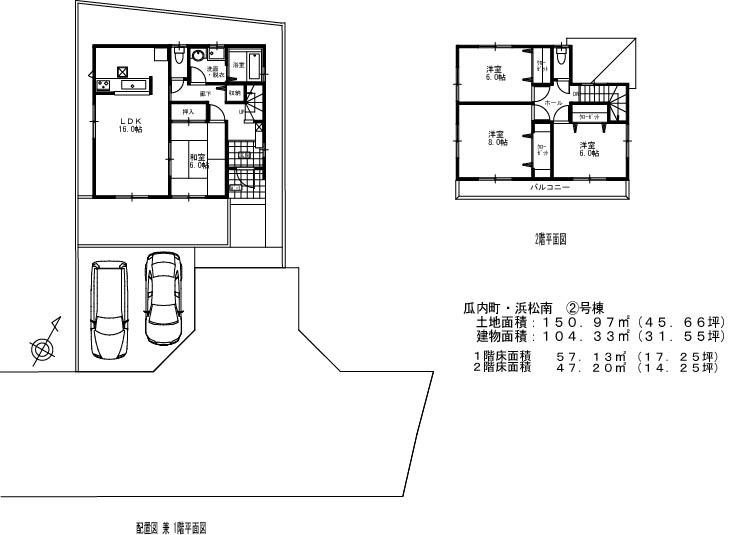 21,800,000 yen, 4LDK, Land area 150.97 sq m , Building area 104.33 sq m
2180万円、4LDK、土地面積150.97m2、建物面積104.33m2
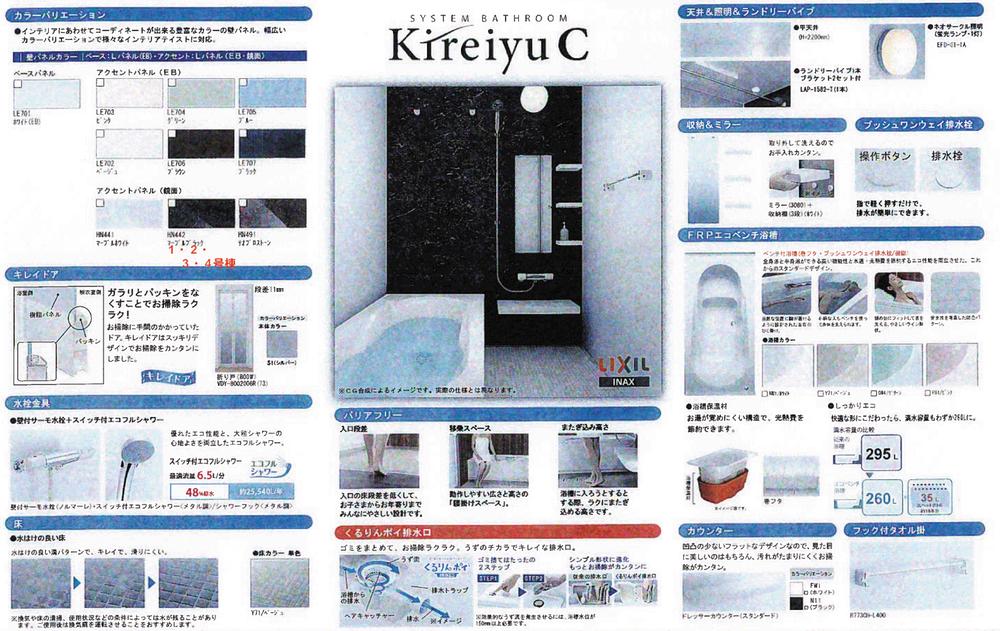 Bathroom
浴室
Kitchenキッチン 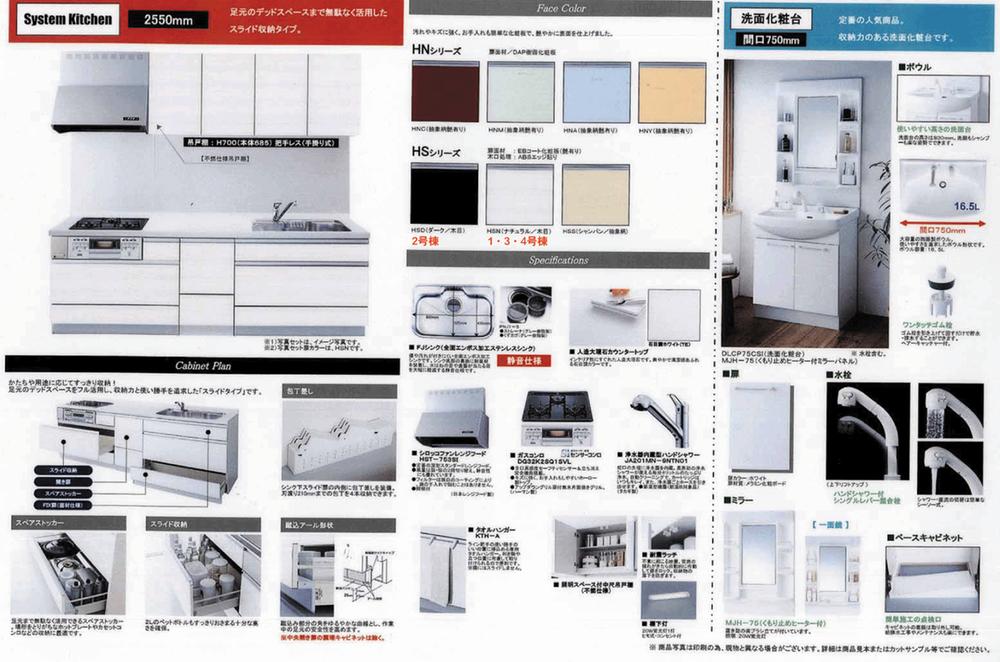 kitchen, Wash
キッチン、洗面
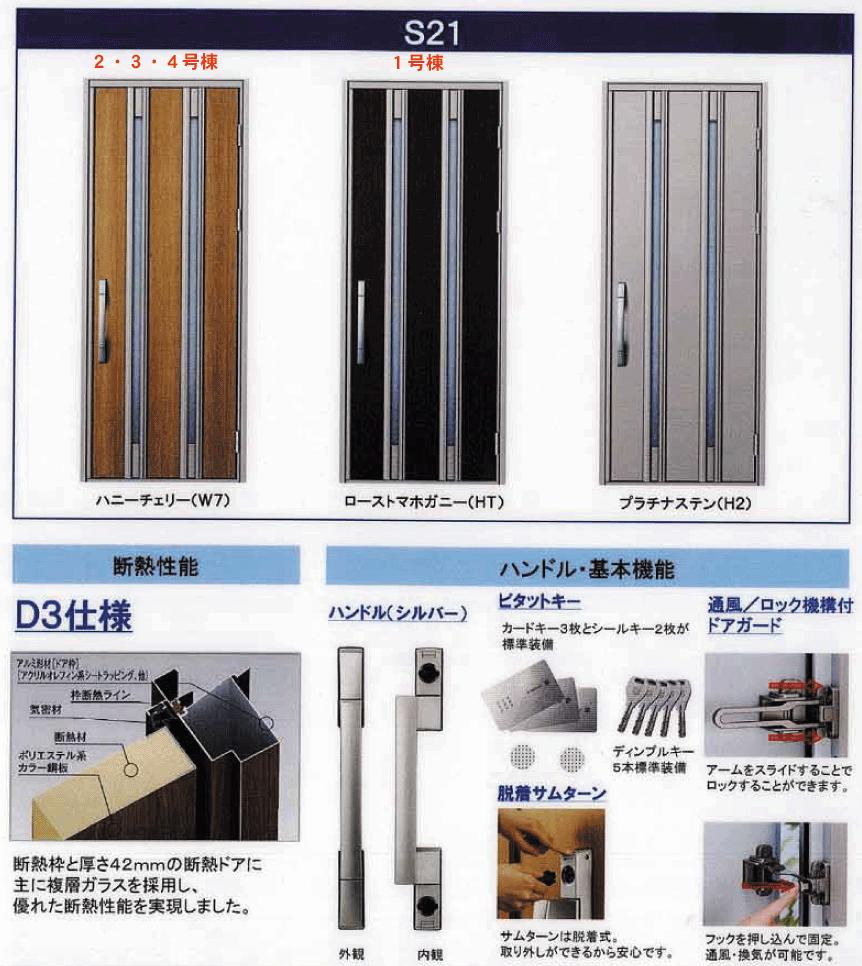 Entrance
玄関
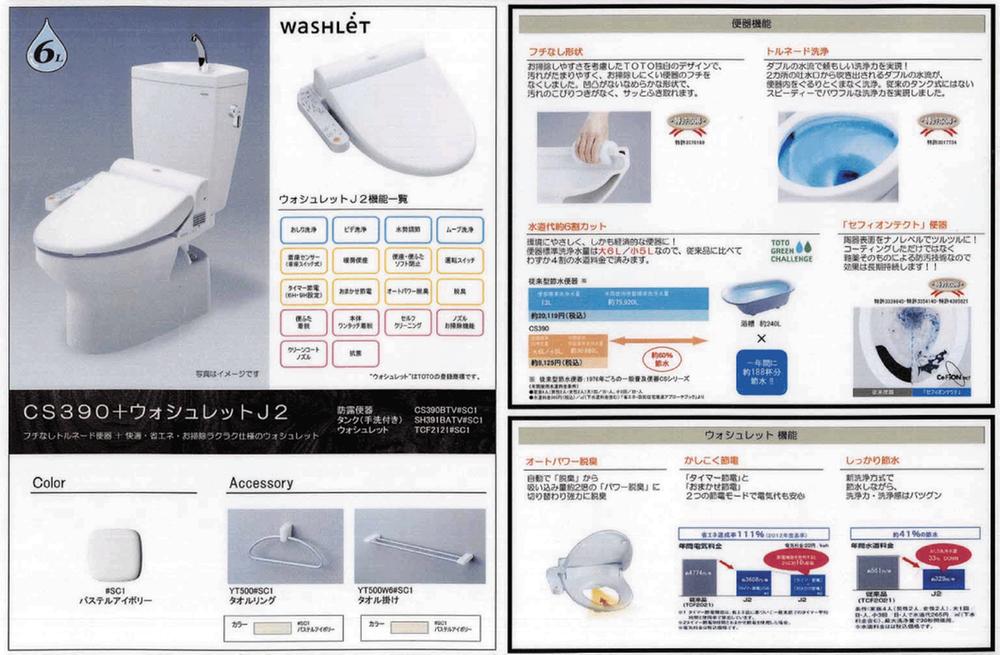 Toilet
トイレ
Junior high school中学校 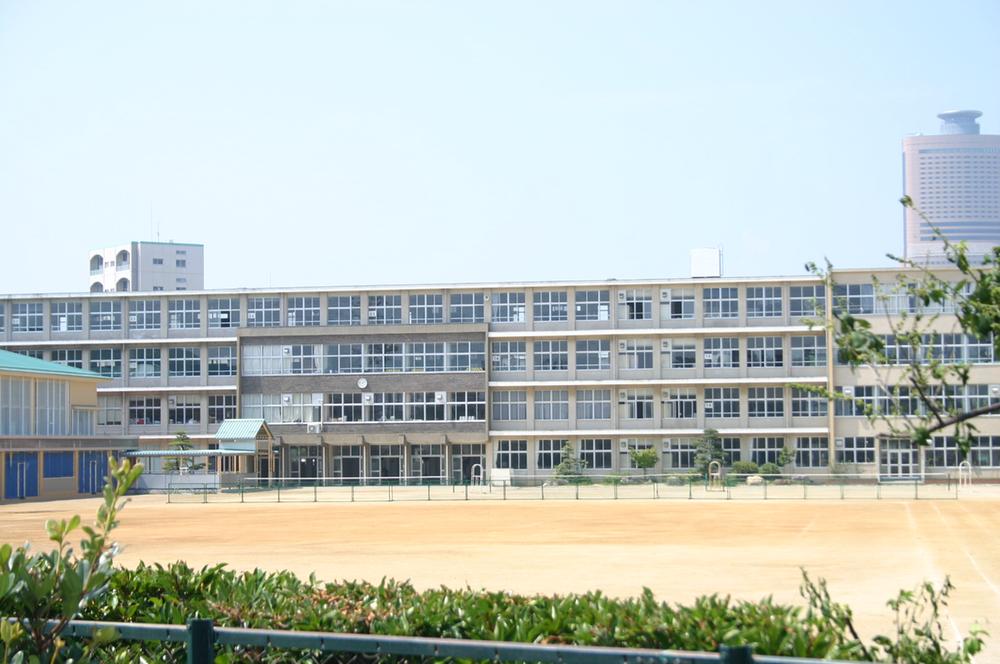 390m to the South Junior High School
南部中学校まで390m
Compartment figure区画図 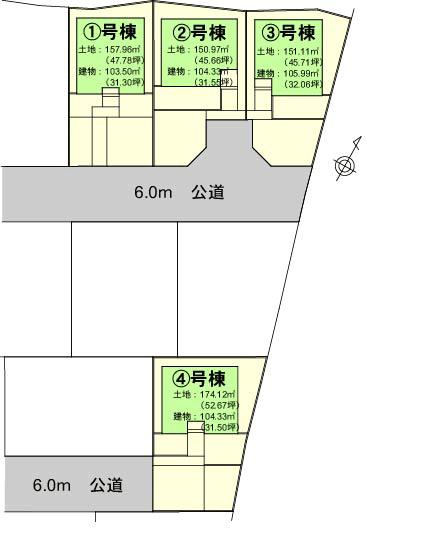 21,800,000 yen, 4LDK, Land area 150.97 sq m , Building area 104.33 sq m
2180万円、4LDK、土地面積150.97m2、建物面積104.33m2
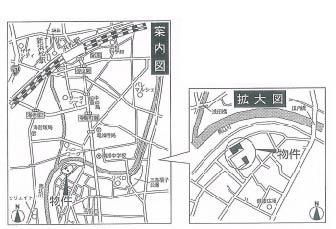 Local guide map
現地案内図
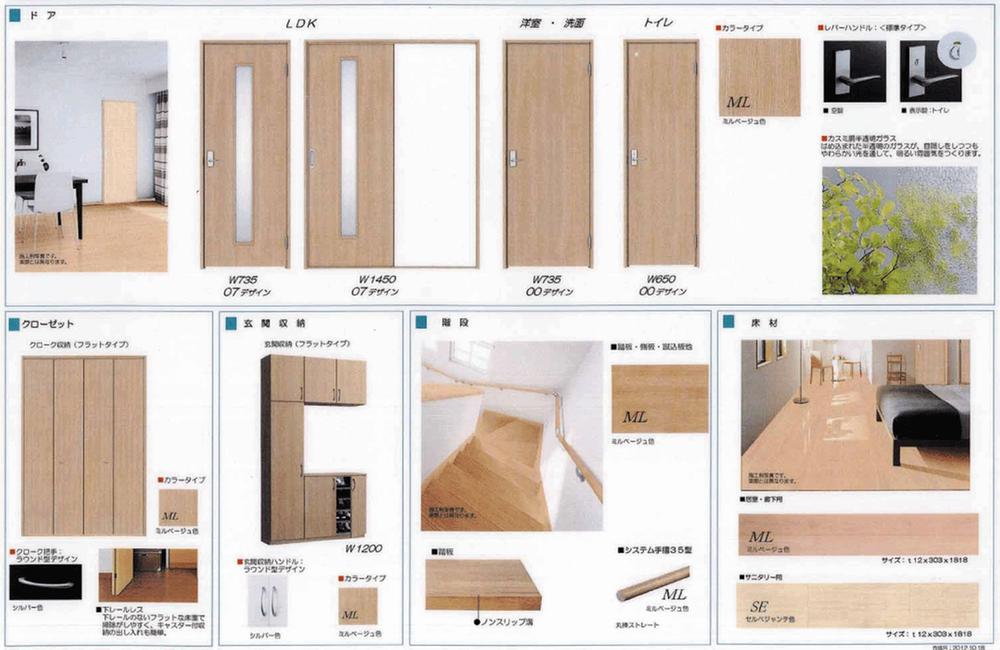 Other
その他
Convenience storeコンビニ 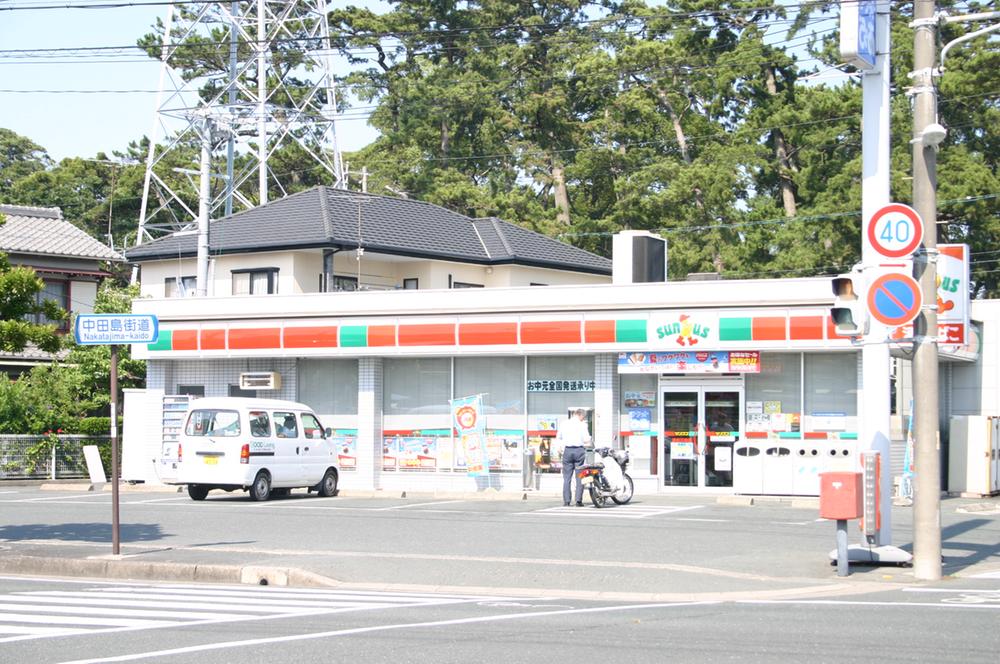 thanks 620m until Mishima shop
サンクス 三島店まで620m
Bank銀行 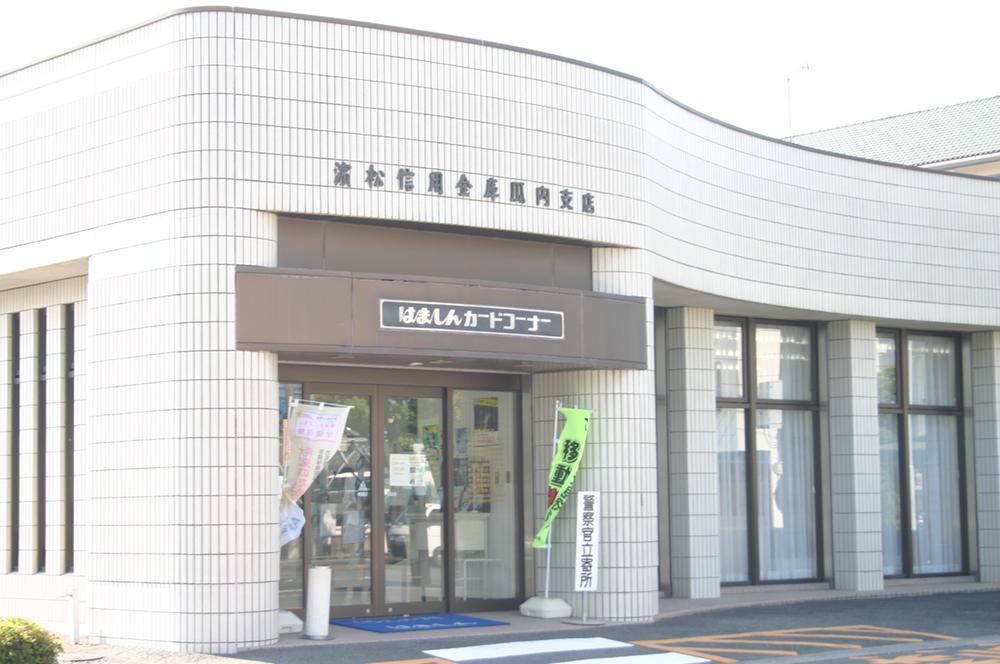 Hamamatsushin'yokinko Uriuchi 750m to the branch
浜松信用金庫 瓜内支店まで750m
Other Environmental Photoその他環境写真 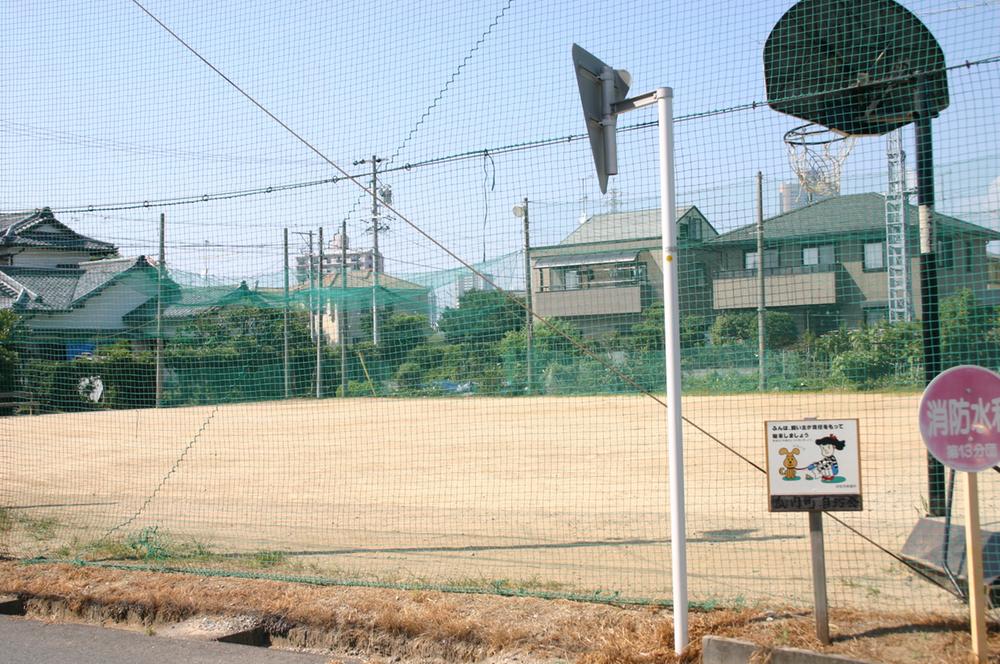 180m to health Square Uriuchi cho
瓜内町健康広場まで180m
Kindergarten ・ Nursery幼稚園・保育園 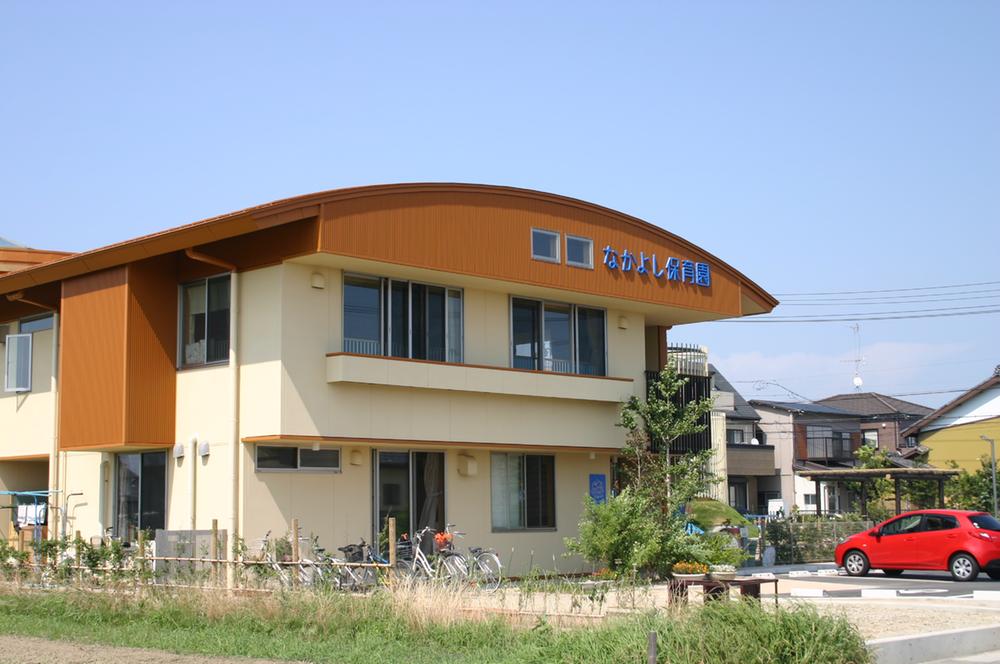 Good friend to nursery school 1540m
なかよし保育園まで1540m
Location
|
















