New Homes » Tokai » Shizuoka Prefecture » Hamamatsu Minami-ku
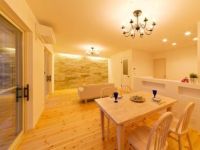 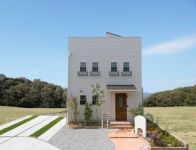
| | Hamamatsu City, Shizuoka Prefecture, Minami-ku, 静岡県浜松市南区 |
| Totetsu bus "Hamamatsu shrine Nishitoma" walk 5 minutes 遠鉄バス「浜松神社西停」歩5分 |
| Selling model house in deals! Happy equipment Lots! It deals properties that habitable immediately! After that move cost only! モデルハウスをお得に販売!うれしい装備が盛りだくさん!すぐに住めるお得な物件!あとは引っ越し費用のみ! |
| Spacious grounds! About 2 km to the Hamamatsu Station! About walking up to the South Junior High School 9 minutes, About walking up to Totetsu store Minamiasada store 7 minutes. Spacious nap holiday at the rooftop garden, The night life a view of the starry sky ゆったり敷地!浜松駅まで約2キロ!南部中学校まで徒歩約9分、遠鉄ストア南浅田店まで徒歩約7分。広々屋上庭園で休日はお昼寝、夜は星空を眺める生活を |
Features pickup 特徴ピックアップ | | Parking two Allowed / Immediate Available / Land 50 square meters or more / All room storage / Corner lot / Face-to-face kitchen / Wide balcony / Toilet 2 places / 2-story / South balcony / The window in the bathroom / rooftop 駐車2台可 /即入居可 /土地50坪以上 /全居室収納 /角地 /対面式キッチン /ワイドバルコニー /トイレ2ヶ所 /2階建 /南面バルコニー /浴室に窓 /屋上 | Property name 物件名 | | Model house fourth Uriuchi モデルハウス第4瓜内 | Price 価格 | | 33,300,000 yen 3330万円 | Floor plan 間取り | | 3LDK 3LDK | Units sold 販売戸数 | | 1 units 1戸 | Total units 総戸数 | | 1 units 1戸 | Land area 土地面積 | | 197.64 sq m (registration) 197.64m2(登記) | Building area 建物面積 | | 102.66 sq m (registration) 102.66m2(登記) | Driveway burden-road 私道負担・道路 | | Nothing 無 | Completion date 完成時期(築年月) | | July 2013 2013年7月 | Address 住所 | | Hamamatsu City, Shizuoka Prefecture, Minami-ku, Uriuchi cho 静岡県浜松市南区瓜内町 | Traffic 交通 | | Totetsu bus "Hamamatsu shrine Nishitoma" walk 5 minutes 遠鉄バス「浜松神社西停」歩5分 | Related links 関連リンク | | [Related Sites of this company] 【この会社の関連サイト】 | Person in charge 担当者より | | [Regarding this property.] Outer groove construction is included in the room rate, Exterior construction is included in the room rate, Separate project included, Consumption tax, Large air-conditioned rooms, With lighting, It is ready-to-move-in! 【この物件について】外溝工事込、エクステリア工事込、別途工事込、消費税込、大型エアコン完備、照明付き、即入居可能です! | Contact お問い合せ先 | | TEL: 0800-603-1372 [Toll free] mobile phone ・ Also available from PHS
Caller ID is not notified
Please contact the "saw SUUMO (Sumo)"
If it does not lead, If the real estate company TEL:0800-603-1372【通話料無料】携帯電話・PHSからもご利用いただけます
発信者番号は通知されません
「SUUMO(スーモ)を見た」と問い合わせください
つながらない方、不動産会社の方は
| Building coverage, floor area ratio 建ぺい率・容積率 | | 60% ・ 200% 60%・200% | Time residents 入居時期 | | Immediate available 即入居可 | Land of the right form 土地の権利形態 | | Ownership 所有権 | Structure and method of construction 構造・工法 | | Wooden 2-story (framing method) 木造2階建(軸組工法) | Construction 施工 | | Kowa housing (Ltd.) 幸和ハウジング(株) | Use district 用途地域 | | One dwelling 1種住居 | Overview and notices その他概要・特記事項 | | Facilities: Public Water Supply, This sewage, City gas, Building confirmation number: No. H24 confirmation building static Ken lived No. 17719, Parking: car space 設備:公営水道、本下水、都市ガス、建築確認番号:第H24確認建築静建住ま17719号、駐車場:カースペース | Company profile 会社概要 | | <Seller> Minister of Land, Infrastructure and Transport (1) the first 008,470 No. Kowa housing Co., Ltd. Kowa Housing Center Hamamatsu Higashiten Yubinbango435-0052 Hamamatsu City, Shizuoka Prefecture, Higashi-ku, Tenno-cho, 1985-5 <売主>国土交通大臣(1)第008470号幸和ハウジング(株)コーワ住センター浜松東店〒435-0052 静岡県浜松市東区天王町1985-5 |
Livingリビング 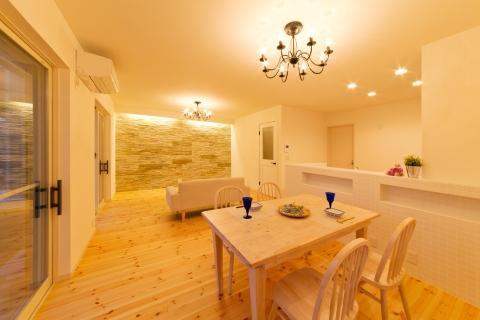 Day and night in the Tomos Light, Also produce a different space
灯すライトで昼と夜、また違った空間を演出
Local appearance photo現地外観写真 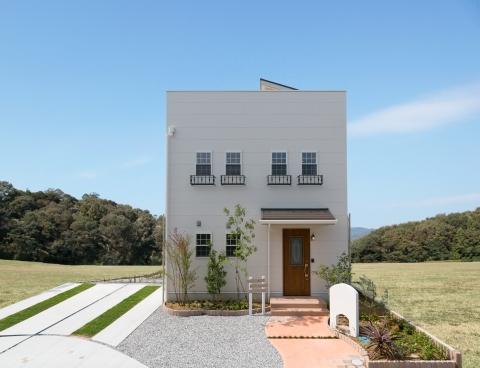 The appearance of the European taste, Relax in the natural posture, Warmth full house.
ヨーロピアンテイストの外観、自然体でくつろげる、ぬくもりあふれる住まい。
Kitchenキッチン 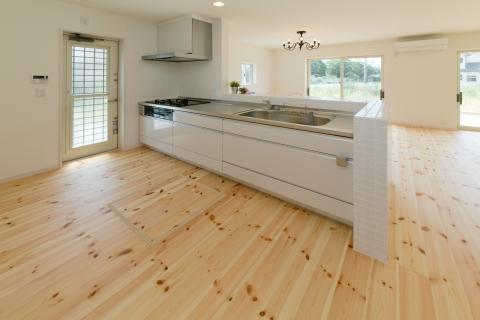 In face-to-face kitchen, Dishes while conversing with family
対面キッチンで、家族と会話しながらお料理
Wash basin, toilet洗面台・洗面所 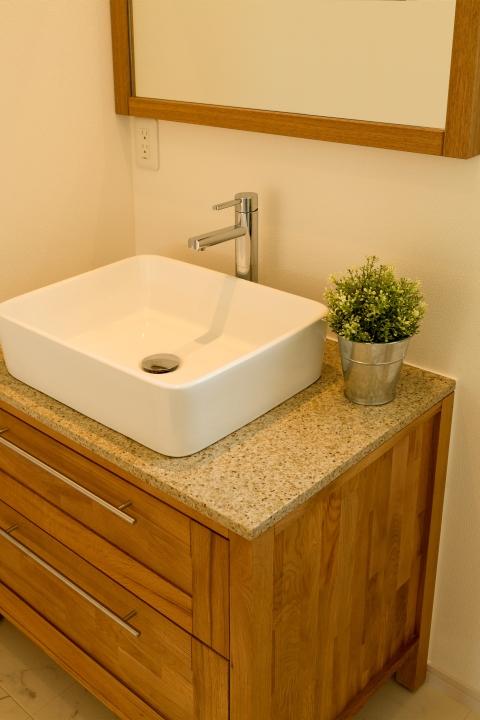 Stylish basin and mirror will attract a lot of looks conspicuously
オシャレな洗面と鏡が一際目をひきます
Livingリビング 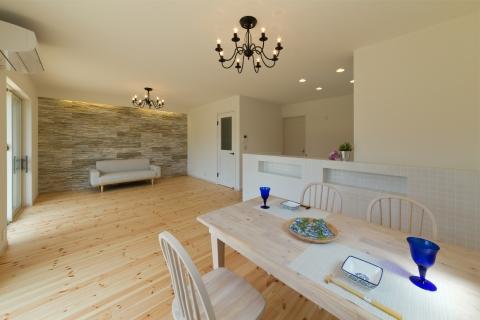 In your favorite interior, You can enjoy your own cafe-style.
お気に入りのインテリアで、あなただけのカフェスタイルを楽しめます。
Bathroom浴室 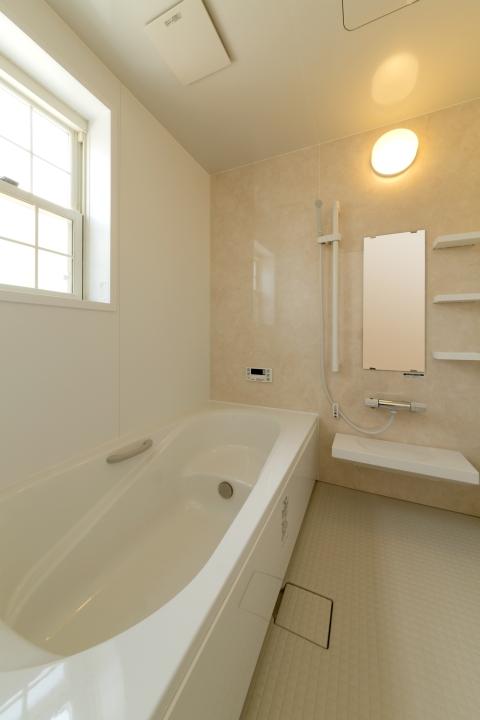 Bathroom heals tired of Ichinichi
いちにちの疲れを癒してくれるバスルーム
Non-living roomリビング以外の居室 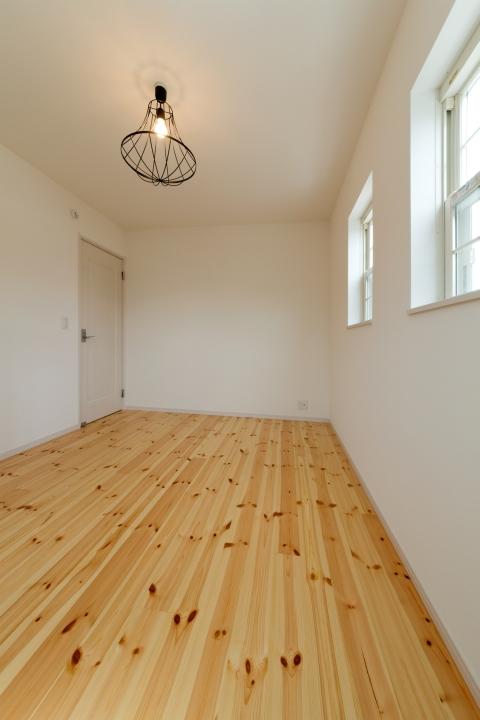 House wrapped in the warmth of solid pine.
無垢パイン材のぬくもりに包まれた住まい。
Junior high school中学校 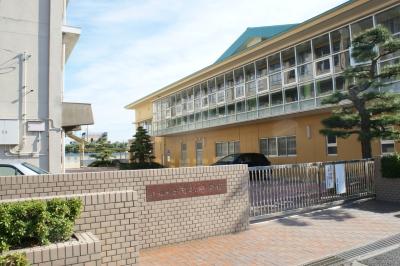 690m to Hamamatsu City Southern Junior High School
浜松市立南部中学校まで690m
Supermarketスーパー 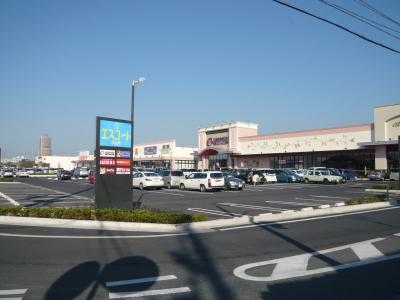 580m until Totetsu store food one Minamiasada shop
遠鉄ストアフードワン南浅田店まで580m
The entire compartment Figure全体区画図 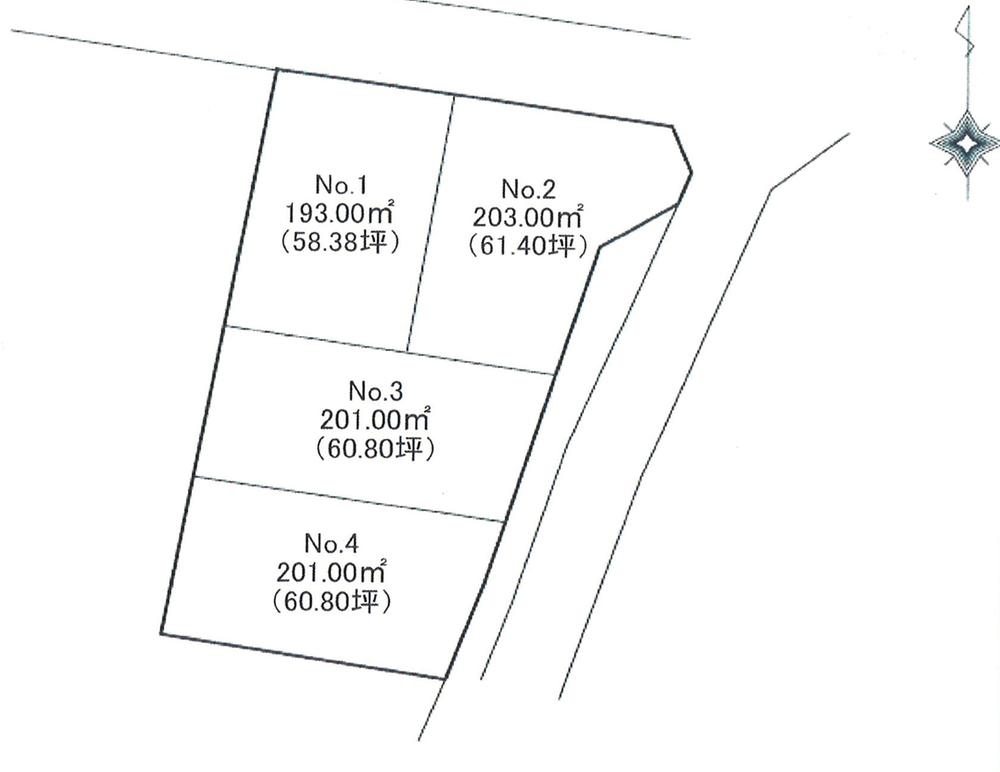 A comfortable life in the spacious grounds are more than 50 square meters ・ ・ ・
50坪以上ある広々敷地で快適な生活を・・・
Balconyバルコニー 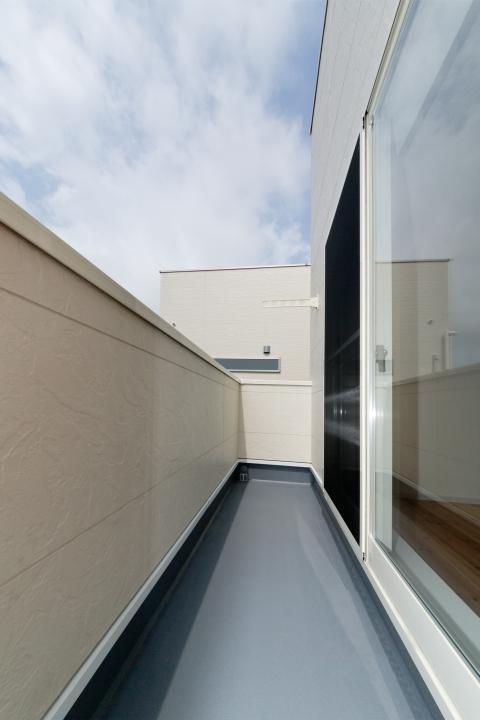 South balcony
南面バルコニー
Toiletトイレ 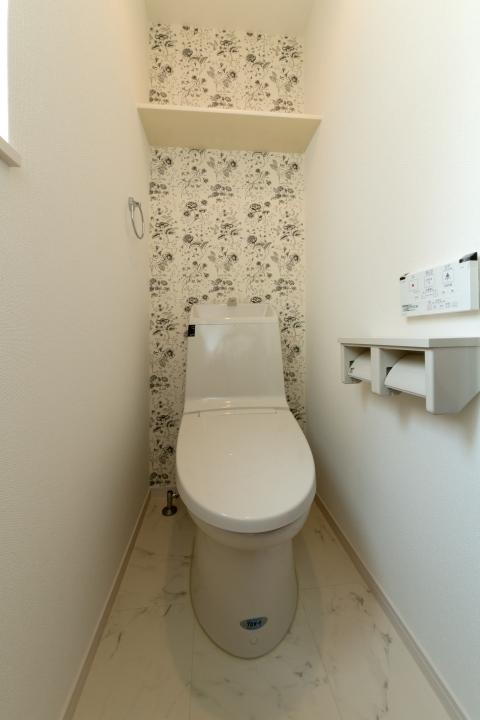 Sanitary room for changing the one side wallpaper, A gorgeous space ・ ・ ・
一面壁紙を変えたサニタリールームは、華やかな空間に・・・
Floor plan間取り図  33,300,000 yen, 3LDK, Land area 197.64 sq m , Floor plan with a building area of 102.66 sq m roof garden
3330万円、3LDK、土地面積197.64m2、建物面積102.66m2 屋上庭園のある間取り
Location
|














