New Homes » Tokai » Shizuoka Prefecture » Hamamatsu Minami-ku
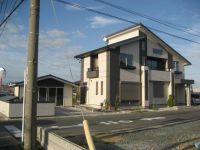 
| | Hamamatsu City, Shizuoka Prefecture, Minami-ku, 静岡県浜松市南区 |
| JR Tokaido Line "Hamamatsu" car 3.9km JR東海道本線「浜松」車3.9km |
| Built shallow Property, Exterior construction work already, Warehouse, TV antenna, Air conditioning, illumination, Curtain there. Loft 9 Pledge Yes 築浅物件、外構工事済み、倉庫、TVアンテナ、エアコン、照明、カーテン有り。ロフト9帖有り |
Features pickup 特徴ピックアップ | | Parking three or more possible / Facing south / All room storage / Japanese-style room / Face-to-face kitchen / Toilet 2 places / 2-story / 2 or more sides balcony / Double-glazing / loft / Atrium / Walk-in closet / Storeroom / Attic storage 駐車3台以上可 /南向き /全居室収納 /和室 /対面式キッチン /トイレ2ヶ所 /2階建 /2面以上バルコニー /複層ガラス /ロフト /吹抜け /ウォークインクロゼット /納戸 /屋根裏収納 | Price 価格 | | 39,150,000 yen 3915万円 | Floor plan 間取り | | 4LDK + 3S (storeroom) 4LDK+3S(納戸) | Units sold 販売戸数 | | 1 units 1戸 | Total units 総戸数 | | 1 units 1戸 | Land area 土地面積 | | 241.32 sq m (registration) 241.32m2(登記) | Building area 建物面積 | | 122.8 sq m (registration) 122.8m2(登記) | Driveway burden-road 私道負担・道路 | | Nothing 無 | Completion date 完成時期(築年月) | | July 2010 2010年7月 | Address 住所 | | Hamamatsu City, Shizuoka Prefecture, Minami-ku, Terawaki cho 静岡県浜松市南区寺脇町 | Traffic 交通 | | JR Tokaido Line "Hamamatsu" car 3.9km
Totetsu bus "Terawaki Auditorium" walk 3 minutes JR東海道本線「浜松」車3.9km
遠鉄バス「寺脇公会堂」歩3分 | Contact お問い合せ先 | | (Ltd.) Marusho Hasegawa real estate TEL: 0800-603-3567 [Toll free] mobile phone ・ Also available from PHS
Caller ID is not notified
Please contact the "saw SUUMO (Sumo)"
If it does not lead, If the real estate company (株)丸正長谷川不動産TEL:0800-603-3567【通話料無料】携帯電話・PHSからもご利用いただけます
発信者番号は通知されません
「SUUMO(スーモ)を見た」と問い合わせください
つながらない方、不動産会社の方は
| Expenses 諸費用 | | Autonomous fee: unspecified amount 自治会費:金額未定 | Building coverage, floor area ratio 建ぺい率・容積率 | | 60% ・ 200% 60%・200% | Time residents 入居時期 | | Consultation 相談 | Land of the right form 土地の権利形態 | | Ownership 所有権 | Structure and method of construction 構造・工法 | | Wooden 2-story 木造2階建 | Use district 用途地域 | | Unspecified 無指定 | Overview and notices その他概要・特記事項 | | Facilities: Public Water Supply, Individual septic tank, All-electric, Parking: car space 設備:公営水道、個別浄化槽、オール電化、駐車場:カースペース | Company profile 会社概要 | | <Mediation> Shizuoka Governor (8) No. 005852 (Ltd.) Marusho Hasegawa real estate Yubinbango430-0852 Hamamatsu, Shizuoka Prefecture, Naka-ku, Ryoke 2-2-9 <仲介>静岡県知事(8)第005852号(株)丸正長谷川不動産〒430-0852 静岡県浜松市中区領家2-2-9 |
Local appearance photo現地外観写真 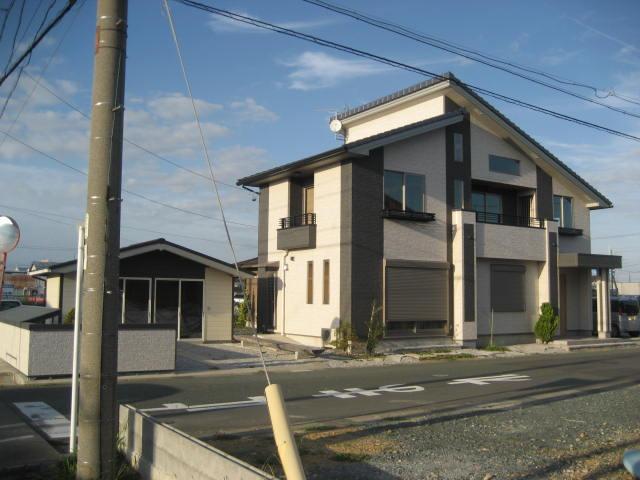 Modern look shine in blue sky
青空に映えるモダンな外観
Kitchenキッチン 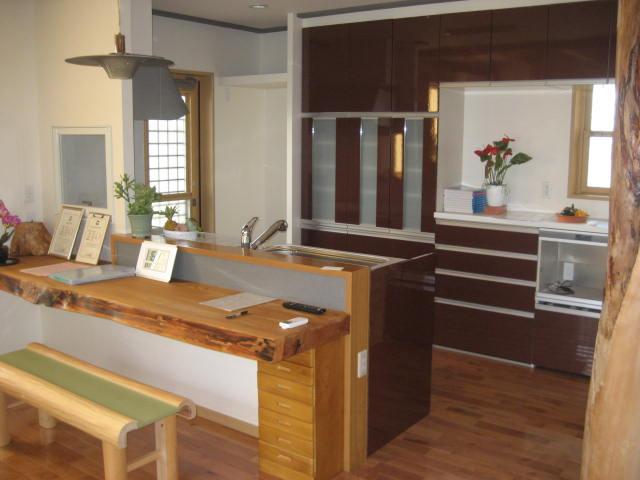 Face-to-face with kitchen counter with a sense of unity of the living
リビングとの一体感のあるカウンター付き対面キッチン
Floor plan間取り図 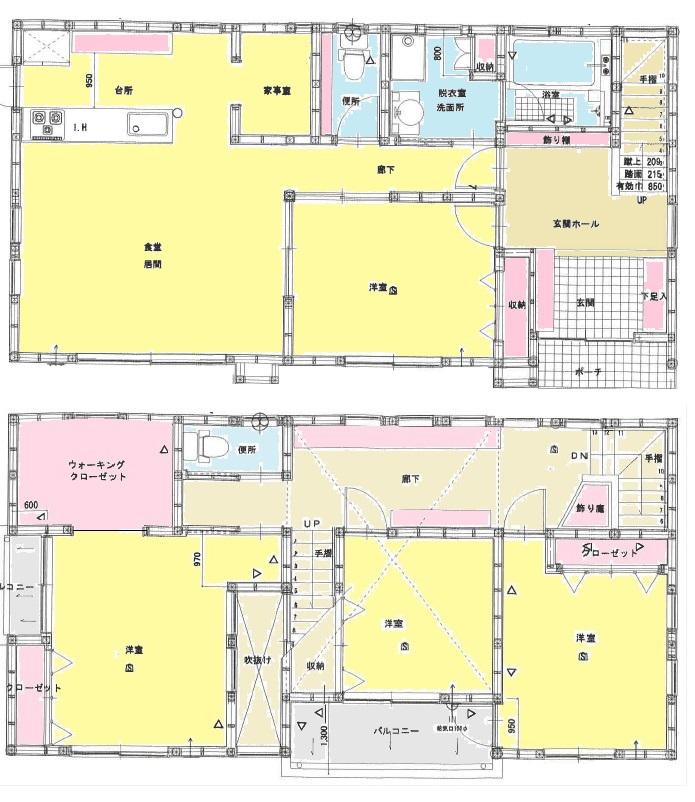 39,150,000 yen, 4LDK + 3S (storeroom), Land area 241.32 sq m , Building area 122.8 sq m
3915万円、4LDK+3S(納戸)、土地面積241.32m2、建物面積122.8m2
Livingリビング 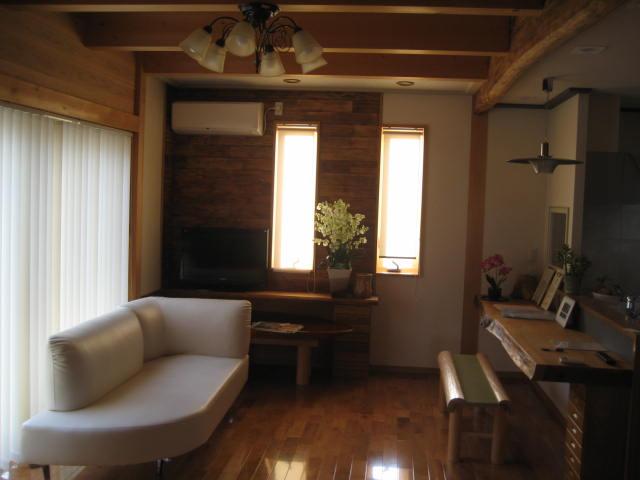 It is fashionable space feel of individuality also on the ceiling.
天井にも個性の感じられるおしゃれ空間です。
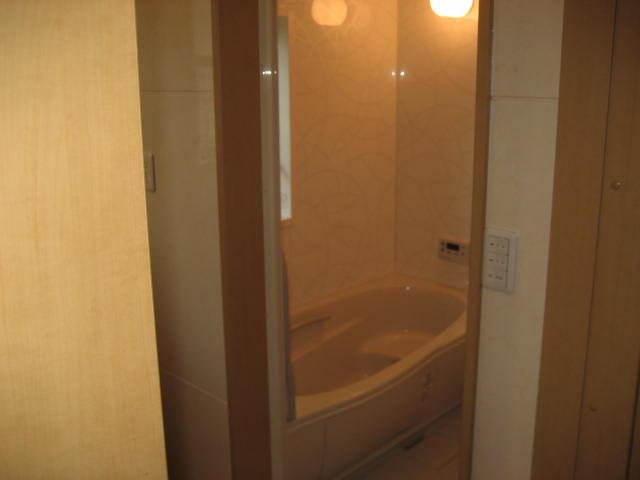 Bathroom
浴室
Toiletトイレ 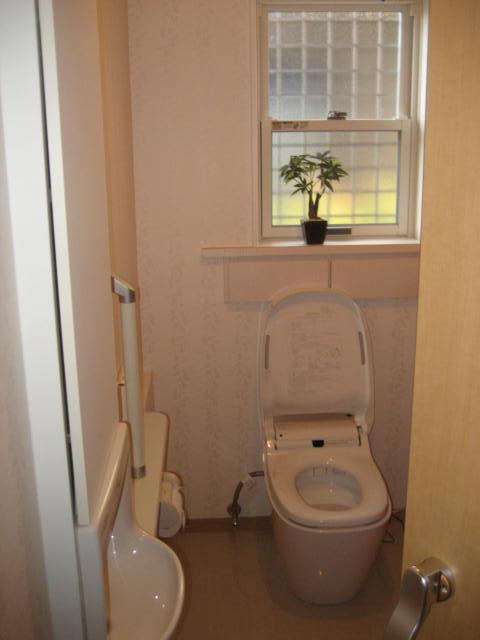 First floor toilet (tankless toilet adoption)
1階トイレ(タンクレストイレ採用)
Receipt収納 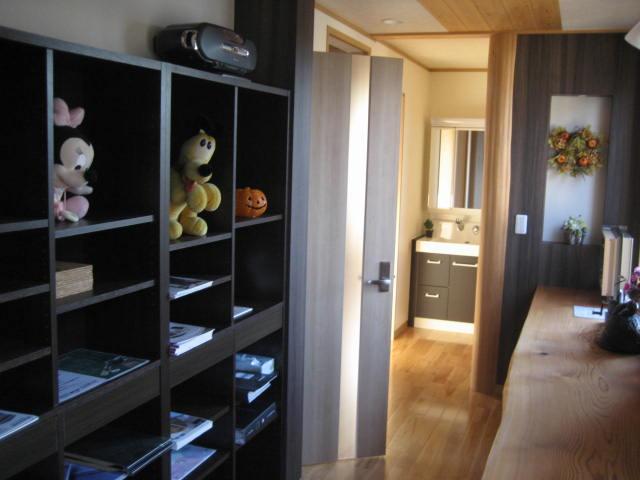 Work space and plenty of storage shelves on the second floor hallway part
2階廊下部分に作業スペースとたっぷりの収納棚
Other introspectionその他内観 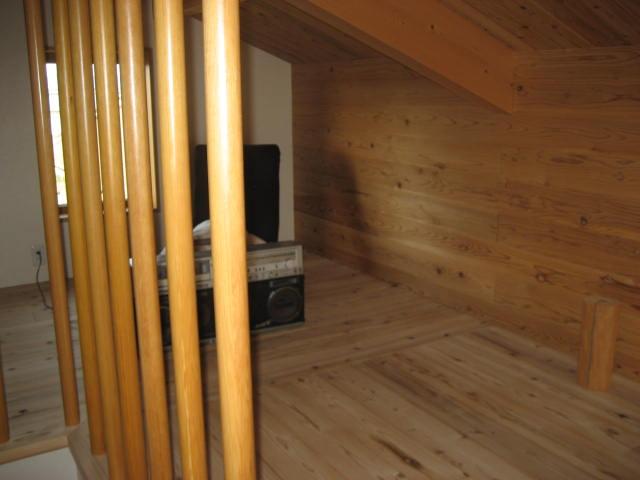 loft
ロフト
Entrance玄関 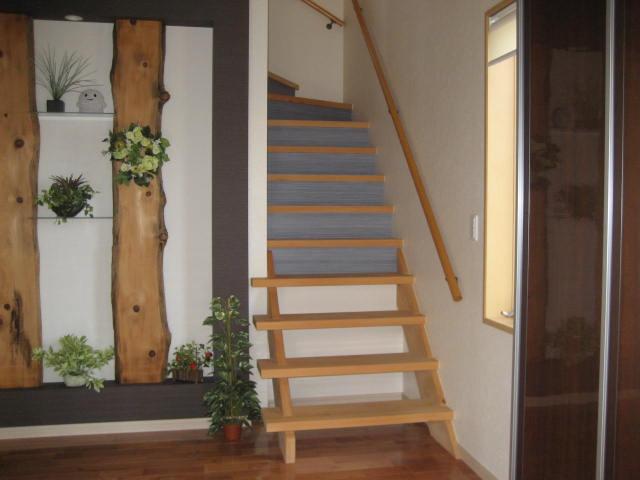 Entrance hall with a decorative space
飾りスペースのある玄関ホール
Wash basin, toilet洗面台・洗面所 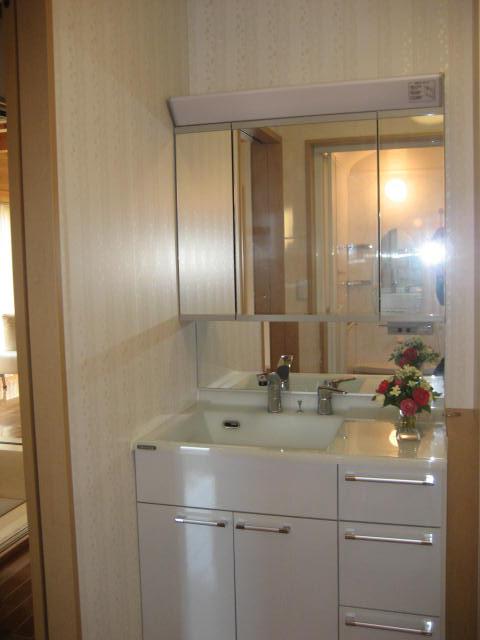 First floor wash basin (there is also a second floor)
1階洗面台(2階もあります)
Local appearance photo現地外観写真 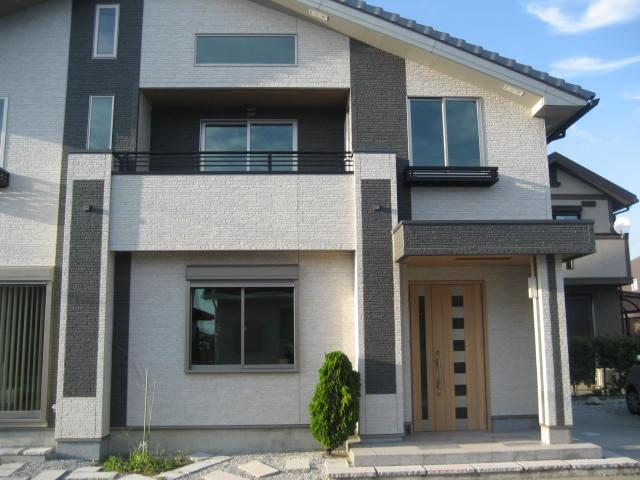 There is a balcony on the south balcony Nishimen
南面バルコニー西面にバルコニー有り
Non-living roomリビング以外の居室 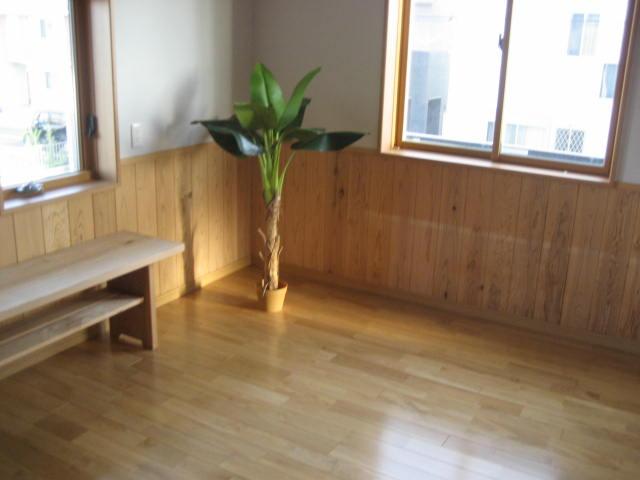 2 Kaikyoshitsu (room was calm with a wainscot on the wall)
2階居室(壁に腰板のある落ち着いた室内)
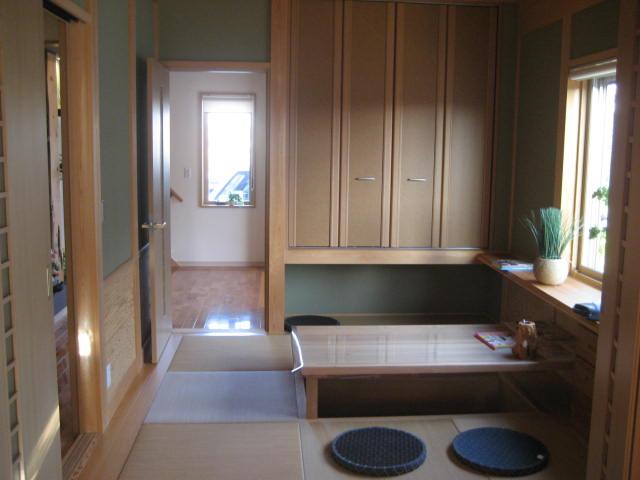 First floor Japanese-style room, Drawing room that connects the entrance and living
1階和室、玄関とリビングを繋ぐ客間
Location
|














